1408 Yates Avenue Austell GA 30106, MLS# 403910231
Austell, GA 30106
- 4Beds
- 2Full Baths
- 1Half Baths
- N/A SqFt
- 1989Year Built
- 0.36Acres
- MLS# 403910231
- Residential
- Single Family Residence
- Active Under Contract
- Approx Time on Market2 months,
- AreaN/A
- CountyCobb - GA
- Subdivision Southbrook
Overview
This charming four-bedroom home combines convenience and outdoor appeal, set on a 3/4 acre fully enclosed lot. A cozy front porch invites you intothe home, where the main level features an open-concept living room, kitchen area. The kitchen boasts modern stainless steel appliances and opens to a back deck, perfect for outdoor dining or relaxation, with a view of the spacious and private backyard. The Master suite, conveniently located on the main level, includes a walk in closet and luxurious en-suite bathroom, providing plenty of at home serenity. Upstairs, three additional bedrooms share a full bathroom, providing plenty of space for family and guests. The front yard is beautifully landscaped and equipped with an underground sprinkler system, ensuring the lawn stays green and vibrant with minimal effort. The basement offers additional living space or a recreation room. A 2 car garage is located on the basement level with direct access to the home,making parking and storage easy and convenient. The home seamlessly blends comfortable living with outdoor charm, offering plenty of space both inside and out for family gatherings or peaceful retreat.
Association Fees / Info
Hoa: No
Community Features: None
Bathroom Info
Main Bathroom Level: 1
Halfbaths: 1
Total Baths: 3.00
Fullbaths: 2
Room Bedroom Features: Master on Main
Bedroom Info
Beds: 4
Building Info
Habitable Residence: No
Business Info
Equipment: TV Antenna
Exterior Features
Fence: Back Yard, Privacy
Patio and Porch: Deck, Front Porch
Exterior Features: Private Yard
Road Surface Type: Paved
Pool Private: No
County: Cobb - GA
Acres: 0.36
Pool Desc: None
Fees / Restrictions
Financial
Original Price: $362,000
Owner Financing: No
Garage / Parking
Parking Features: Garage Door Opener, Garage, Attached, Garage Faces Side
Green / Env Info
Green Energy Generation: None
Handicap
Accessibility Features: None
Interior Features
Security Ftr: Secured Garage/Parking, Smoke Detector(s), Fire Sprinkler System
Fireplace Features: Living Room, Stone, Gas Log, Gas Starter
Levels: Three Or More
Appliances: Dishwasher, Disposal, Refrigerator, Gas Water Heater, Gas Oven, Microwave, Self Cleaning Oven
Laundry Features: In Basement
Interior Features: Other
Flooring: Hardwood, Ceramic Tile, Carpet
Spa Features: None
Lot Info
Lot Size Source: Public Records
Lot Features: Landscaped, Sprinklers In Front, Cul-De-Sac
Misc
Property Attached: No
Home Warranty: No
Open House
Other
Other Structures: Shed(s)
Property Info
Construction Materials: HardiPlank Type
Year Built: 1,989
Property Condition: Resale
Roof: Composition
Property Type: Residential Detached
Style: Traditional
Rental Info
Land Lease: No
Room Info
Kitchen Features: Country Kitchen, Eat-in Kitchen, Cabinets Other, Kitchen Island, Solid Surface Counters
Room Master Bathroom Features: Separate His/Hers,Separate Tub/Shower
Room Dining Room Features: Separate Dining Room
Special Features
Green Features: None
Special Listing Conditions: None
Special Circumstances: None
Sqft Info
Building Area Total: 2042
Building Area Source: Owner
Tax Info
Tax Amount Annual: 1511
Tax Year: 2,023
Tax Parcel Letter: 19-0853-0-080-0
Unit Info
Utilities / Hvac
Cool System: Central Air, Ceiling Fan(s)
Electric: Other
Heating: Central, Natural Gas
Utilities: Cable Available, Sewer Available, Water Available, Electricity Available, Natural Gas Available
Sewer: Public Sewer
Waterfront / Water
Water Body Name: None
Water Source: Public
Waterfront Features: None
Directions
GPS FriendlyListing Provided courtesy of Sanders Re, Llc
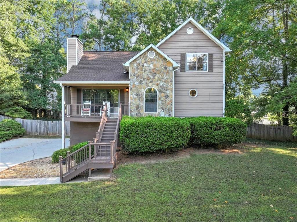
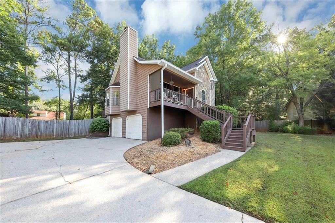
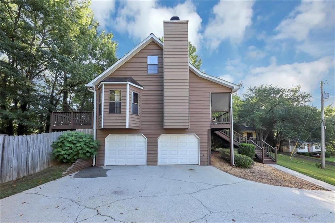
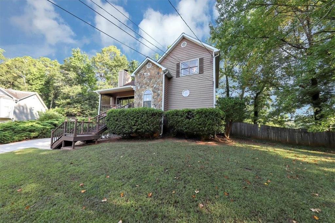
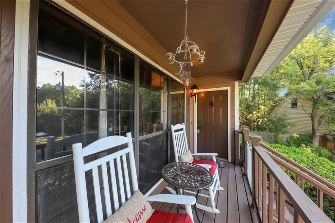
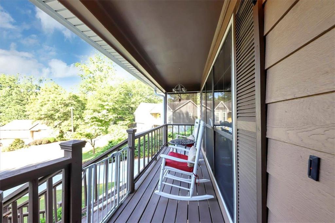
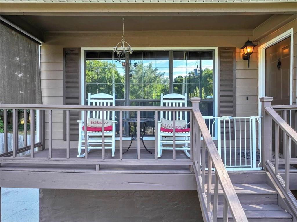
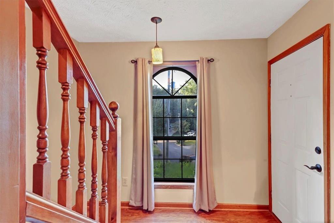
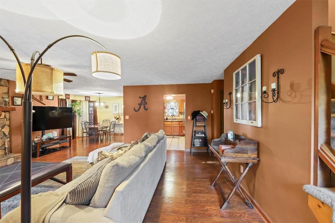
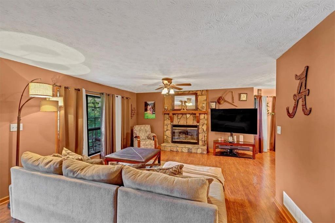
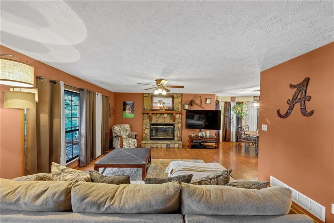
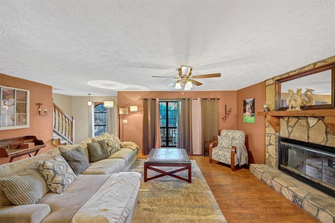
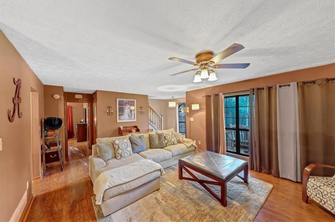
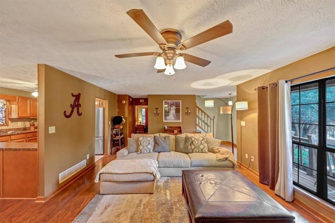
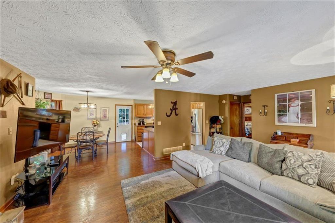
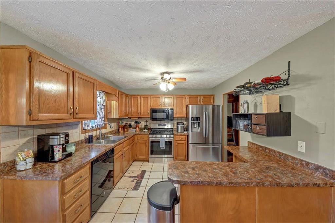
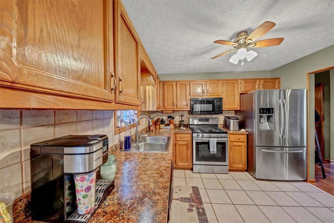
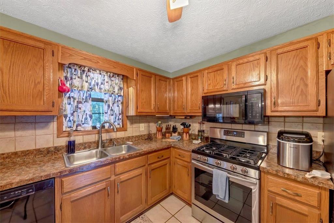
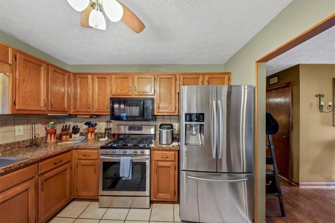
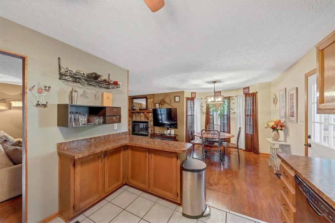
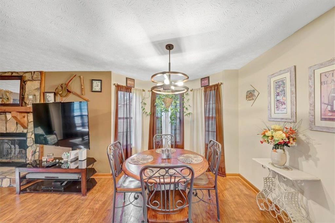
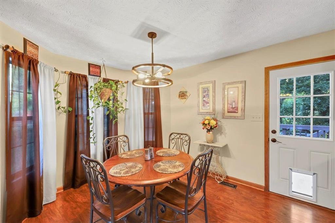
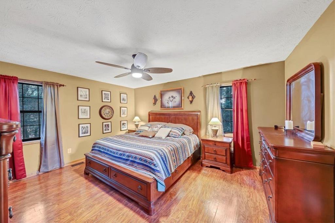
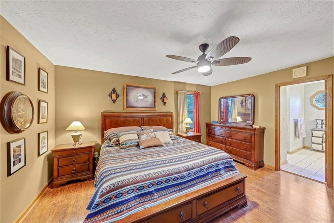
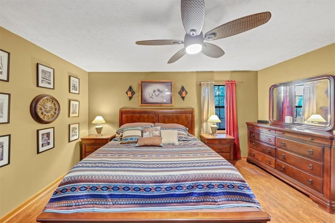
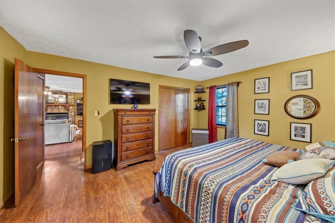
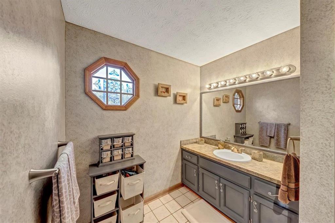
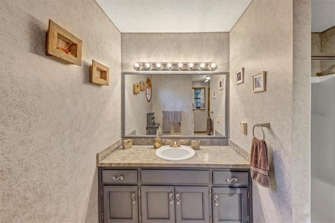
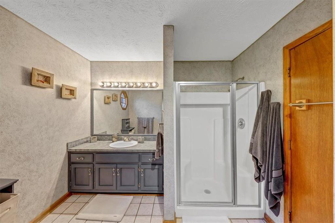
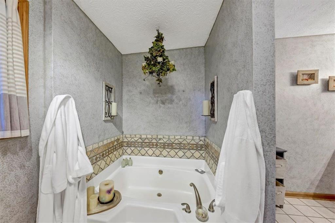
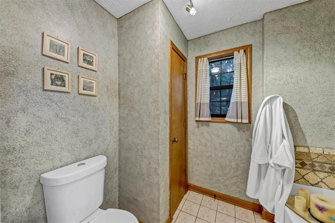
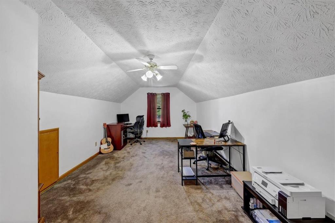
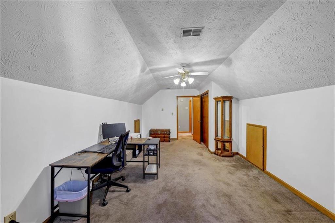
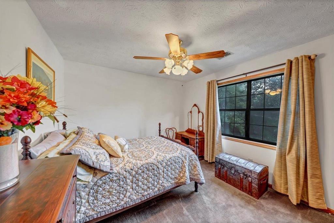
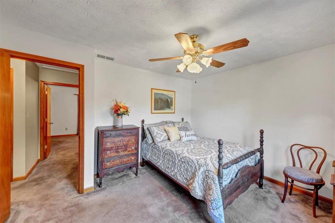
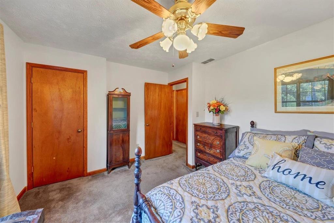
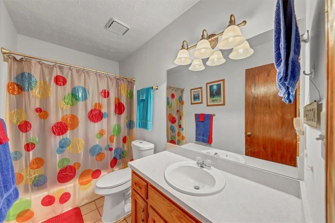
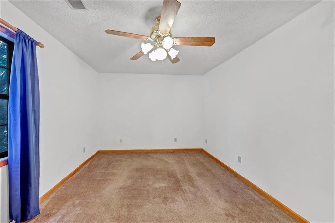
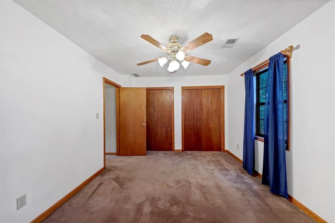
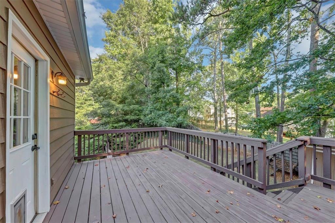
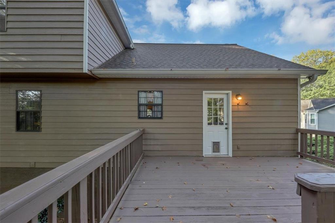
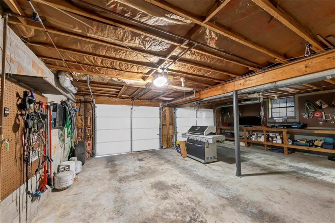
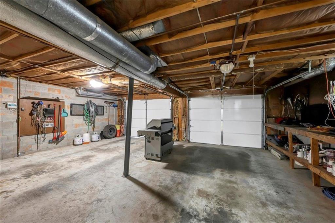
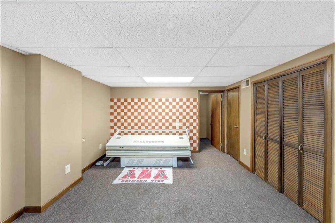
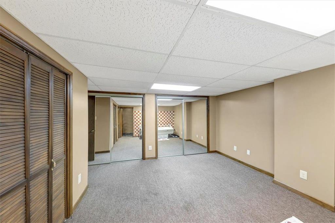
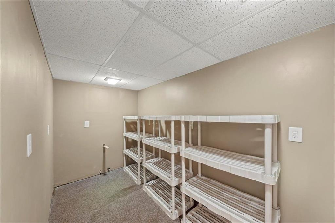
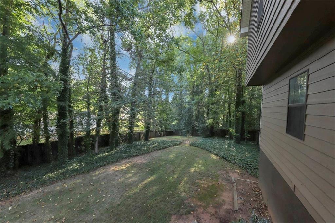
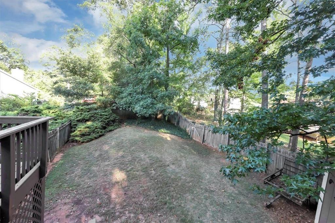
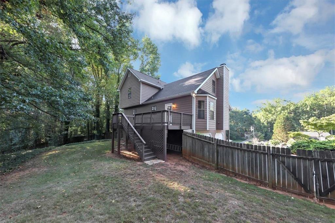
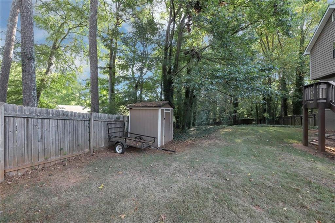
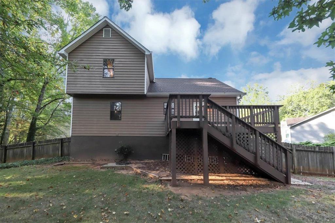
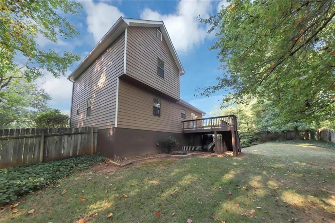
 Listings identified with the FMLS IDX logo come from
FMLS and are held by brokerage firms other than the owner of this website. The
listing brokerage is identified in any listing details. Information is deemed reliable
but is not guaranteed. If you believe any FMLS listing contains material that
infringes your copyrighted work please
Listings identified with the FMLS IDX logo come from
FMLS and are held by brokerage firms other than the owner of this website. The
listing brokerage is identified in any listing details. Information is deemed reliable
but is not guaranteed. If you believe any FMLS listing contains material that
infringes your copyrighted work please