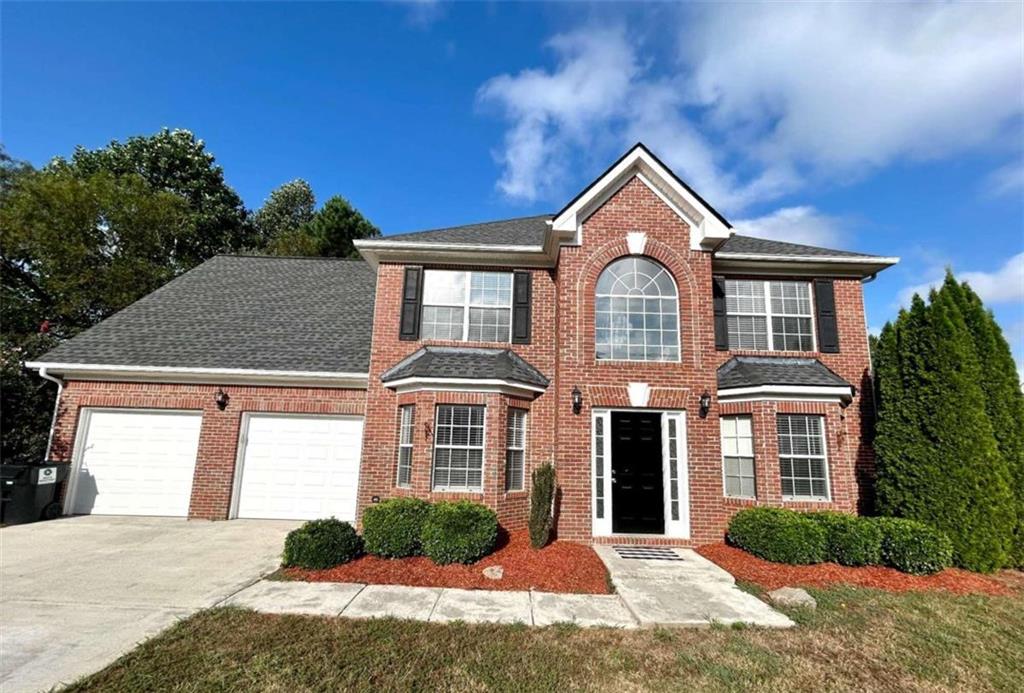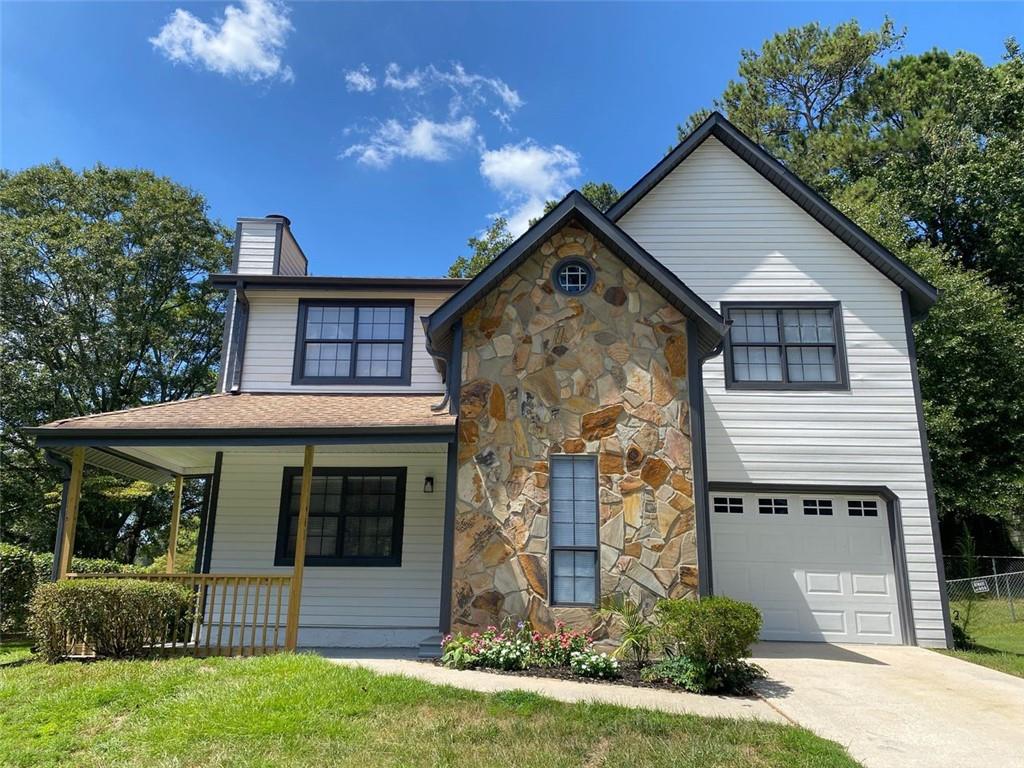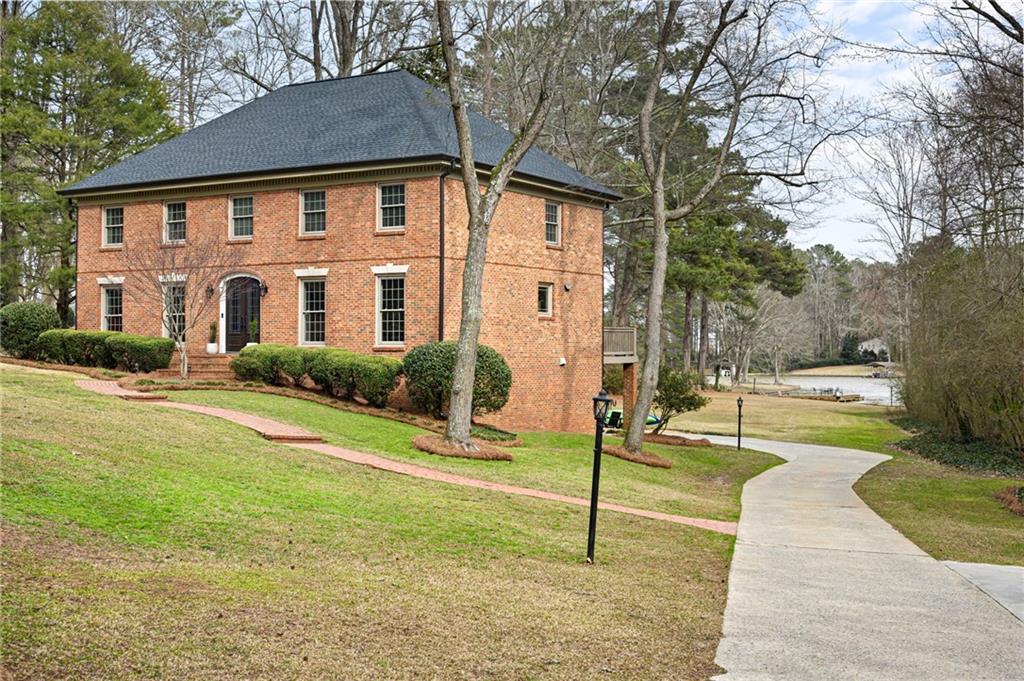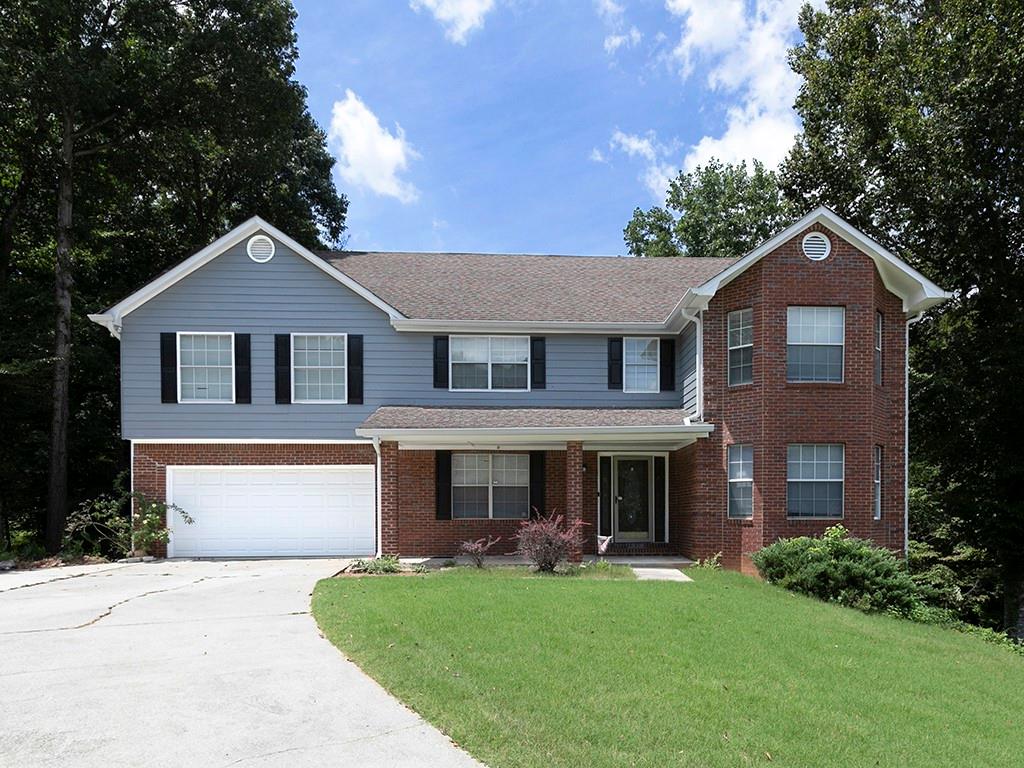143 Woodwind Way Jonesboro GA 30238, MLS# 389047793
Jonesboro, GA 30238
- 3Beds
- 2Full Baths
- 1Half Baths
- N/A SqFt
- 2005Year Built
- 0.21Acres
- MLS# 389047793
- Rental
- Single Family Residence
- Active
- Approx Time on Market4 months, 27 days
- AreaN/A
- CountyClayton - GA
- Subdivision Pine Trace @ Pebble Creek
Overview
Just Listed! Move in Ready beautiful home in quiet subdivision. 3 bedrooms/2.5 bath. Large lot that sits in a cul-de-sac. Large storage shed in back. Fresh paint. Fresh carpet. Bright floor plan! Tons of closet space. Spacious living room. Eat in Kitchen! Washer/Dryer included. ***Must earn at least 3x the rental amount. Security deposit is $1650. Serious inquiries only!***
Association Fees / Info
Hoa: No
Community Features: None
Pets Allowed: Call
Bathroom Info
Main Bathroom Level: 2
Halfbaths: 1
Total Baths: 3.00
Fullbaths: 2
Room Bedroom Features: Oversized Master, Other
Bedroom Info
Beds: 3
Building Info
Habitable Residence: Yes
Business Info
Equipment: None
Exterior Features
Fence: None
Patio and Porch: Patio
Exterior Features: None
Road Surface Type: Paved
Pool Private: No
County: Clayton - GA
Acres: 0.21
Pool Desc: None
Fees / Restrictions
Financial
Original Price: $1,795
Owner Financing: Yes
Garage / Parking
Parking Features: Garage
Green / Env Info
Handicap
Accessibility Features: None
Interior Features
Security Ftr: None
Fireplace Features: None
Levels: Two
Appliances: Dishwasher, Disposal, Microwave, Refrigerator
Laundry Features: In Kitchen
Interior Features: Walk-In Closet(s)
Flooring: Carpet, Laminate
Spa Features: None
Lot Info
Lot Size Source: Public Records
Lot Features: Level
Lot Size: 99
Misc
Property Attached: No
Home Warranty: Yes
Other
Other Structures: None
Property Info
Construction Materials: Frame
Year Built: 2,005
Date Available: 2024-06-18T00:00:00
Furnished: Unfu
Roof: Composition
Property Type: Residential Lease
Style: Traditional
Rental Info
Land Lease: Yes
Expense Tenant: Cable TV, Electricity, Gas, Telephone, Water, Other
Lease Term: 12 Months
Room Info
Kitchen Features: Cabinets Other, View to Family Room
Room Master Bathroom Features: Separate Tub/Shower
Room Dining Room Features: Open Concept
Sqft Info
Building Area Total: 1572
Building Area Source: Public Records
Tax Info
Tax Parcel Letter: 05-0213A-00D-073
Unit Info
Utilities / Hvac
Cool System: Central Air
Heating: Central
Utilities: Cable Available, Electricity Available, Natural Gas Available
Waterfront / Water
Water Body Name: None
Waterfront Features: None
Directions
GPS or MapquestListing Provided courtesy of Pro Realty, Llc.
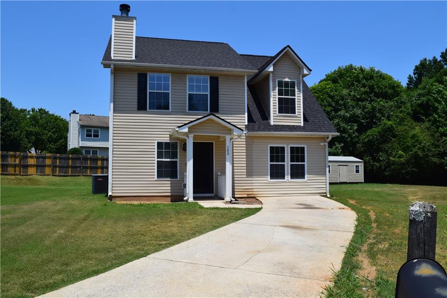
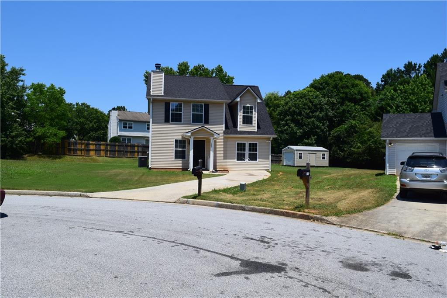
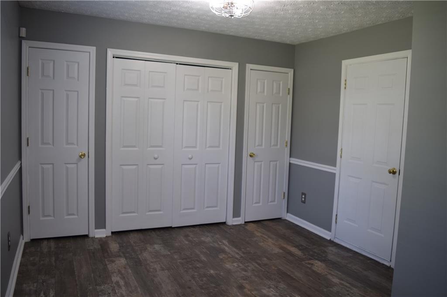
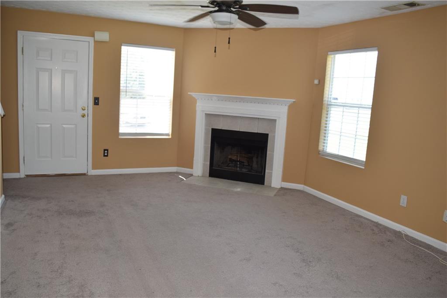
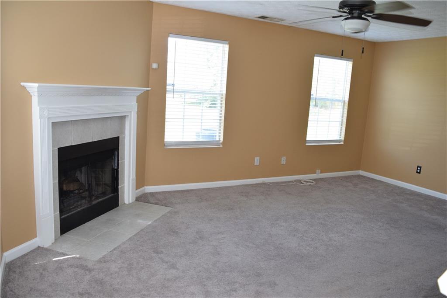
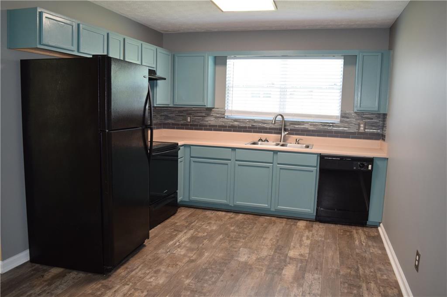
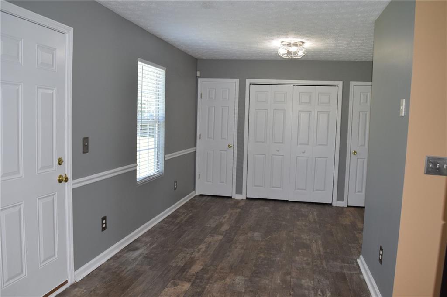
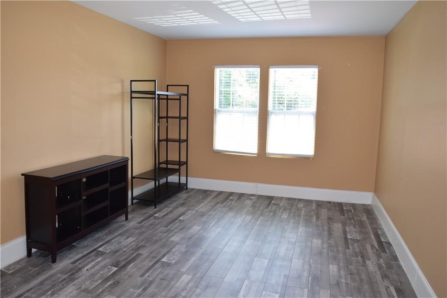
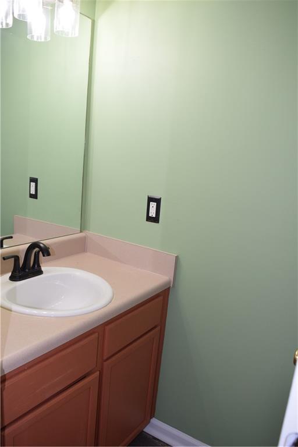
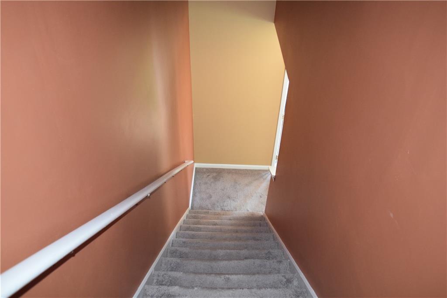
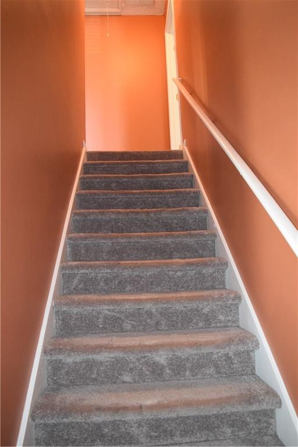
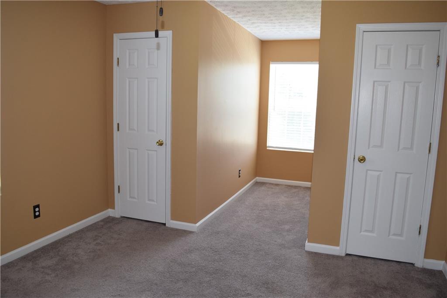
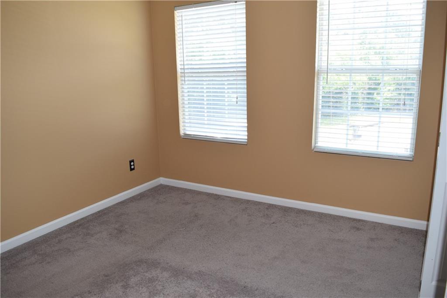
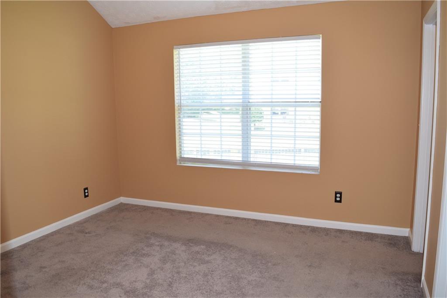
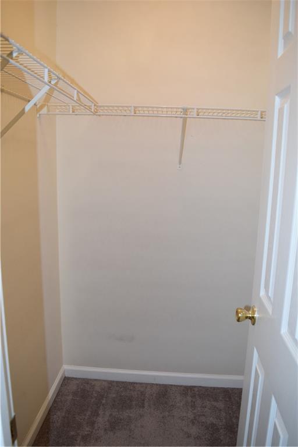
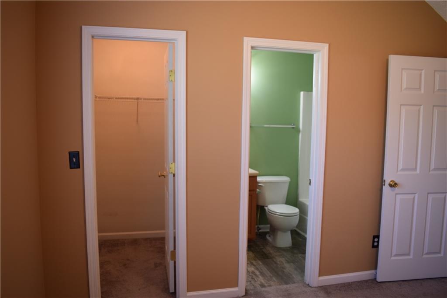
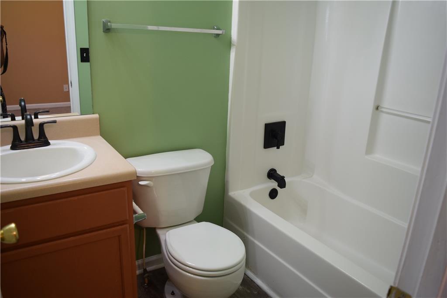
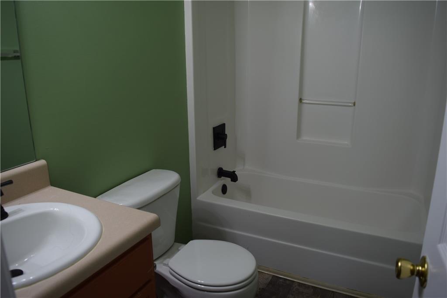
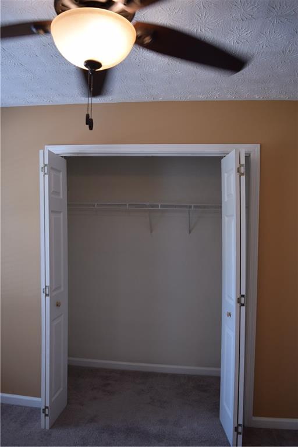
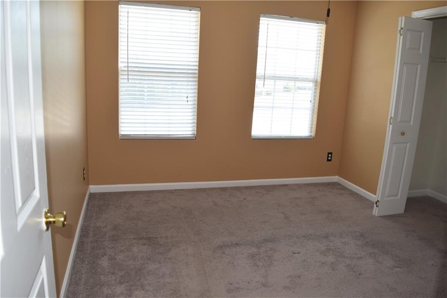
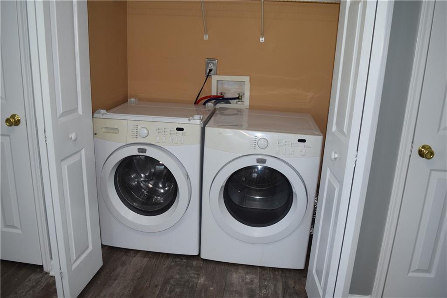
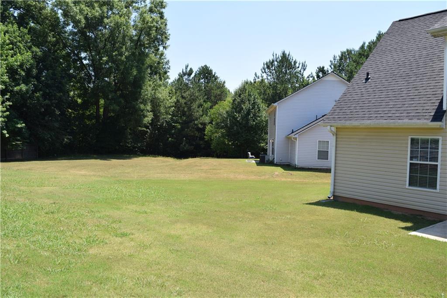
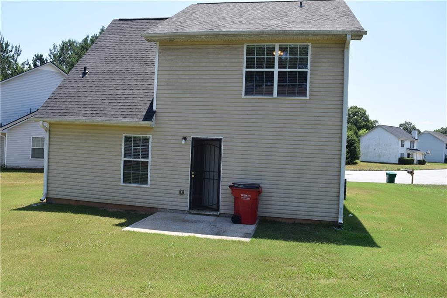
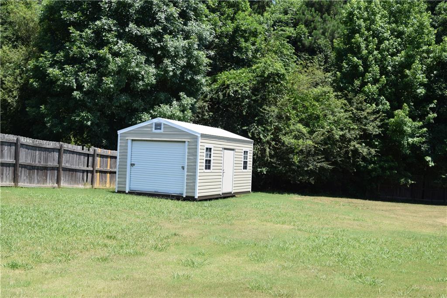
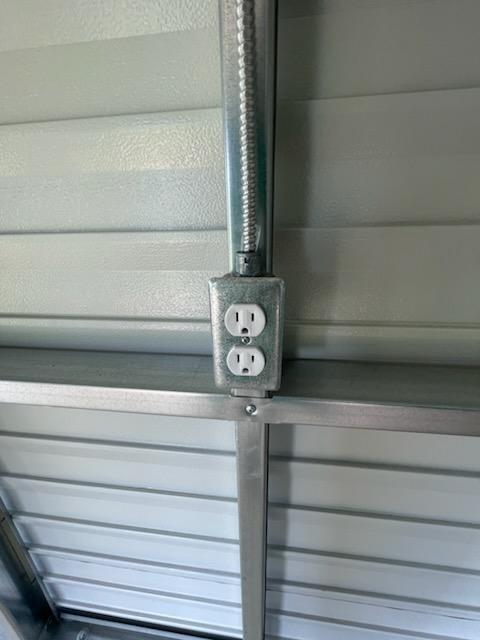
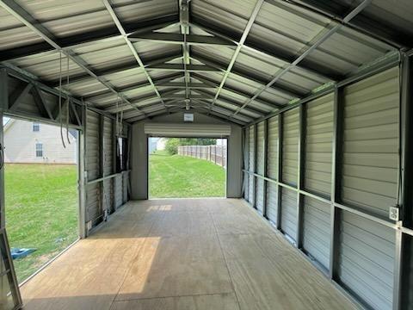
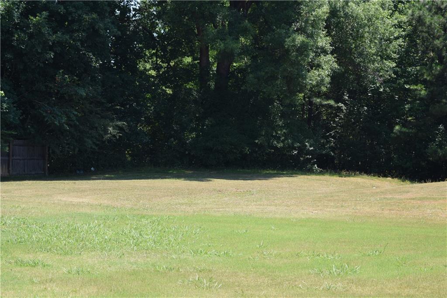
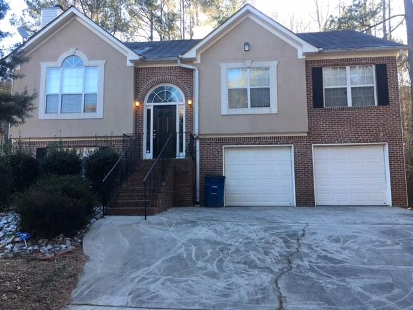
 MLS# 406642582
MLS# 406642582 