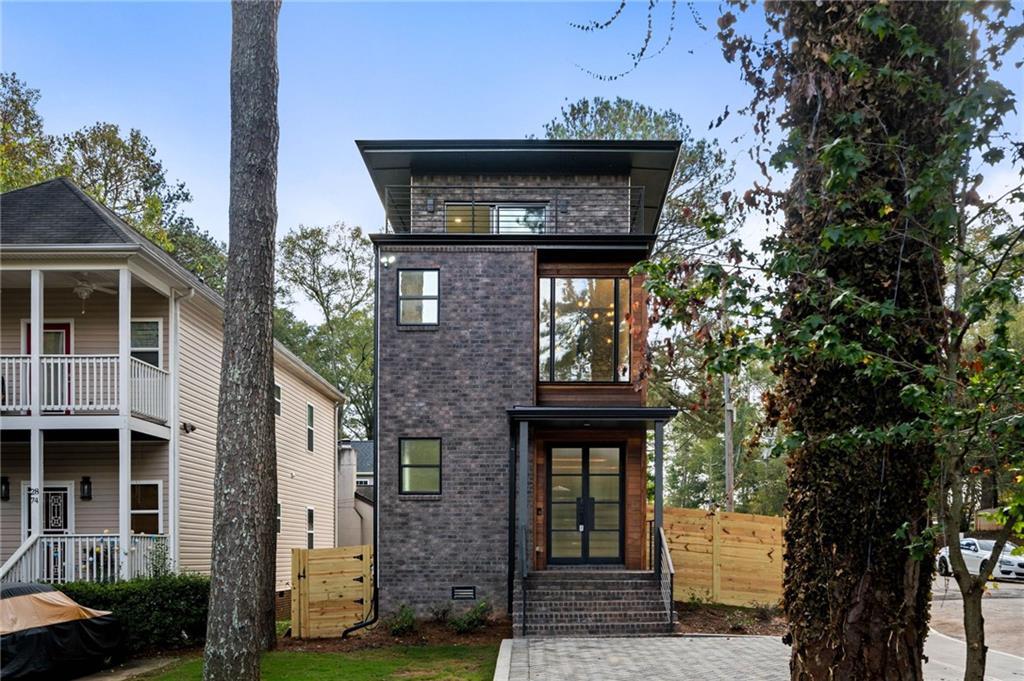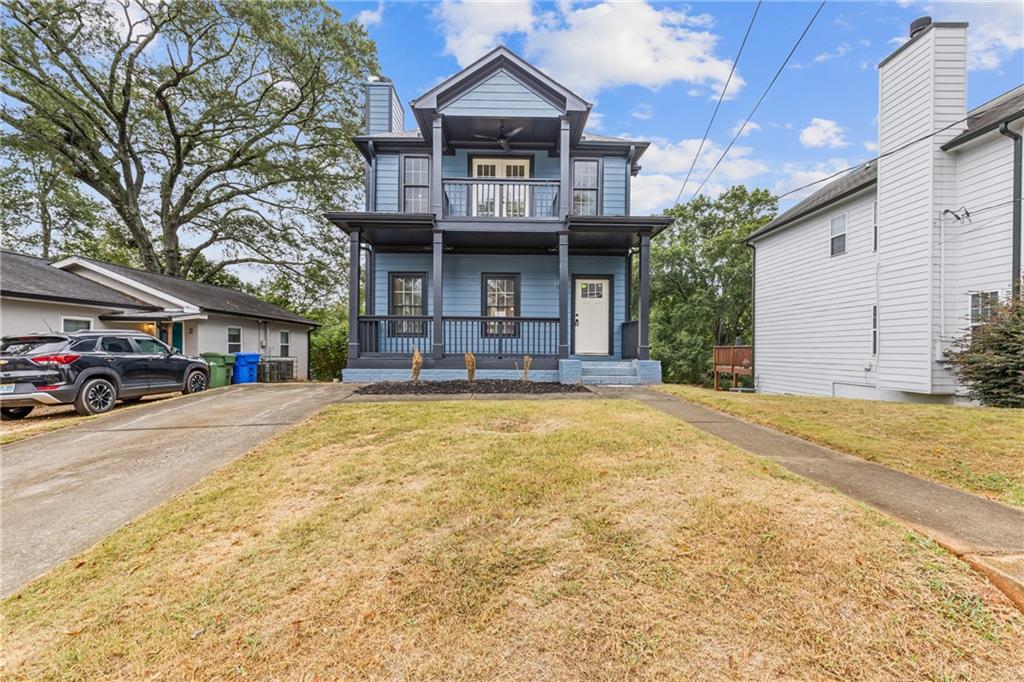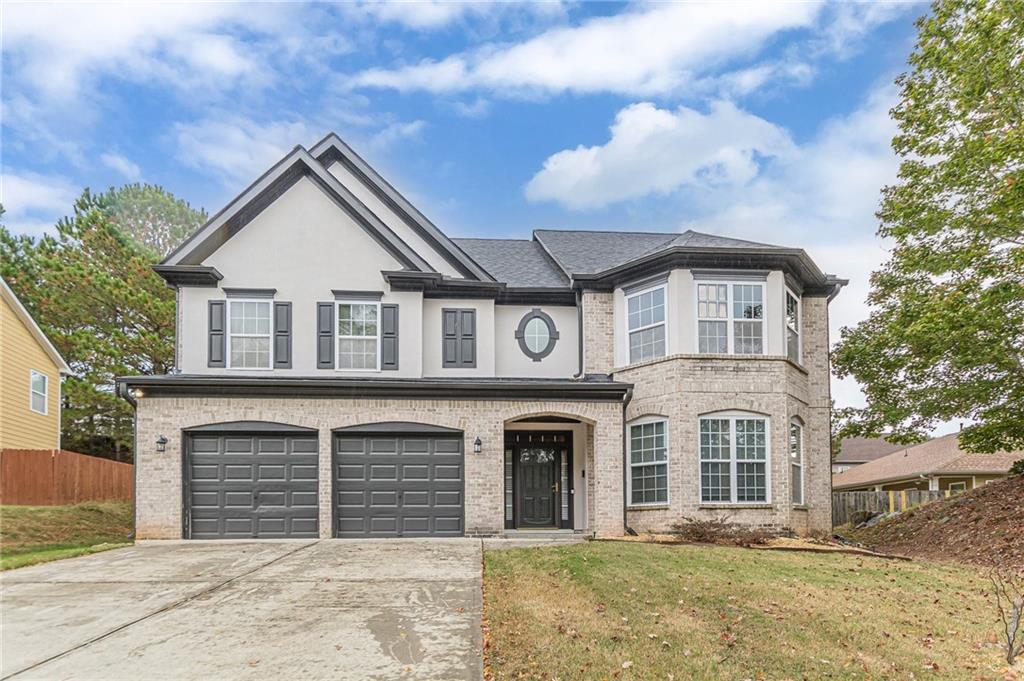1434 Fairbanks Street Atlanta GA 30310, MLS# 387995292
Atlanta, GA 30310
- 3Beds
- 2Full Baths
- 1Half Baths
- N/A SqFt
- 1920Year Built
- 0.15Acres
- MLS# 387995292
- Residential
- Single Family Residence
- Active
- Approx Time on Market5 months, 6 days
- AreaN/A
- CountyFulton - GA
- Subdivision Capitol View
Overview
Experience refined living in this fully renovated Craftsman-style bungalow, where historic charm meets modern convenience. Original and custom Moulding adorns the interior, highlighted by two warm fireplaces and luxurious 10-foot ceilings paired with 8-foot doors. Real oak hardwood floors pave the way through this exquisite home. The chef's kitchen is a masterpiece, equipped with a large waterfall island, quartz countertops, and high-end Samsung appliances, including a Bistro Wi-Fi refrigerator, Bluetooth cooktop, and wall oven. Additional kitchen features include a separate ice maker, prep sink, and an inviting coffee bar. The vintage clawfoot soaking tub adds a touch of elegance, perfect for relaxation. Step into the owner's suite, which offers a spacious sitting area and a custom-designed closet. The en-suite bathroom features a grand double shower, enhancing the luxury of the space. Modern comforts are seamlessly integrated with a tankless water heater, recessed lighting, and an electric vehicle charging station. Outside, the private backyard oasis includes a new deck and pergola ideal for entertaining. A garden area and shed all surrounded by private fencing and enhanced with exterior lighting. Located just steps from Perkerson Park and close to Atlantas Beltline, this home is minutes from popular destinations like Monday Night Garage Brewery and Boxcar Restaurant. Enjoy evenings on the charming rocking chair front porch. This bungalow is not just a home, but a lifestyle.This home is eligible for 100% financing NO PMI and NO INCOME LIMIT for qualified customers and grant funds of at least $8,000 for qualified customers.
Association Fees / Info
Hoa: No
Community Features: Dog Park, Golf, Near Beltline, Near Public Transport, Near Schools, Near Shopping, Near Trails/Greenway, Park, Playground, Restaurant, Sidewalks, Street Lights
Bathroom Info
Main Bathroom Level: 2
Halfbaths: 1
Total Baths: 3.00
Fullbaths: 2
Room Bedroom Features: Master on Main, Oversized Master, Other
Bedroom Info
Beds: 3
Building Info
Habitable Residence: Yes
Business Info
Equipment: None
Exterior Features
Fence: Back Yard, Fenced, Front Yard, Privacy
Patio and Porch: Covered, Deck, Front Porch
Exterior Features: Courtyard, Private Entrance, Private Yard, Rain Gutters
Road Surface Type: Paved
Pool Private: No
County: Fulton - GA
Acres: 0.15
Pool Desc: None
Fees / Restrictions
Financial
Original Price: $619,000
Owner Financing: Yes
Garage / Parking
Parking Features: Assigned, Driveway, Electric Vehicle Charging Station(s)
Green / Env Info
Green Energy Generation: None
Handicap
Accessibility Features: None
Interior Features
Security Ftr: Carbon Monoxide Detector(s), Smoke Detector(s)
Fireplace Features: Electric, Family Room, Other Room
Levels: One
Appliances: Dishwasher, Disposal, ENERGY STAR Qualified Appliances, ENERGY STAR Qualified Water Heater, Gas Cooktop, Gas Oven, Microwave, Range Hood, Refrigerator, Tankless Water Heater
Laundry Features: In Hall, Main Level
Interior Features: Bookcases, Crown Molding
Flooring: Ceramic Tile, Hardwood
Spa Features: None
Lot Info
Lot Size Source: Public Records
Lot Features: Back Yard, Front Yard, Level
Lot Size: x
Misc
Property Attached: No
Home Warranty: Yes
Open House
Other
Other Structures: Pergola,Shed(s),Storage,Workshop
Property Info
Construction Materials: HardiPlank Type
Year Built: 1,920
Property Condition: Updated/Remodeled
Roof: Shingle
Property Type: Residential Detached
Style: Bungalow, Craftsman
Rental Info
Land Lease: Yes
Room Info
Kitchen Features: Eat-in Kitchen, Kitchen Island, Pantry, View to Family Room, Wine Rack
Room Master Bathroom Features: Double Shower,Double Vanity,Other
Room Dining Room Features: Seats 12+,Separate Dining Room
Special Features
Green Features: None
Special Listing Conditions: None
Special Circumstances: None
Sqft Info
Building Area Total: 1984
Building Area Source: Appraiser
Tax Info
Tax Amount Annual: 4116
Tax Year: 2,023
Tax Parcel Letter: 14-0105-0011-018-4
Unit Info
Utilities / Hvac
Cool System: Ceiling Fan(s), Central Air
Electric: None
Heating: Central
Utilities: Electricity Available, Natural Gas Available, Sewer Available, Water Available
Sewer: Public Sewer
Waterfront / Water
Water Body Name: None
Water Source: Public
Waterfront Features: None
Directions
Head south on Metropolitan, right on Dill, left on Fairbanks home will be on your left.Listing Provided courtesy of Bailey & Hunter, Llc.
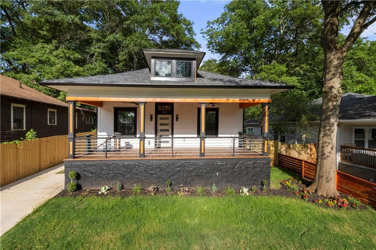
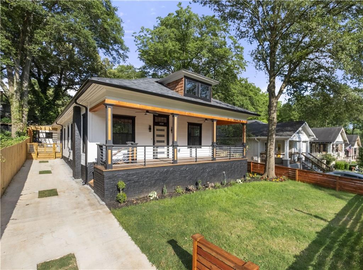
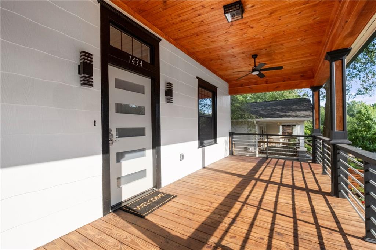
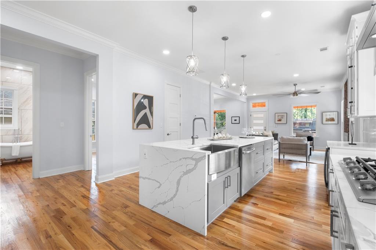
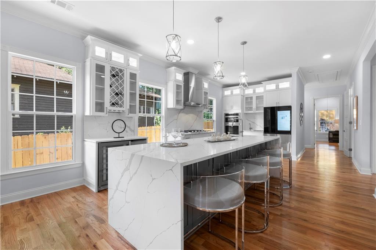
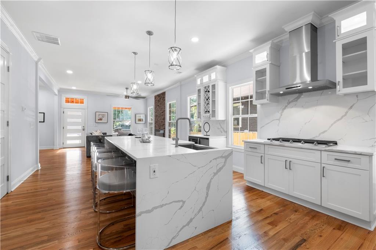
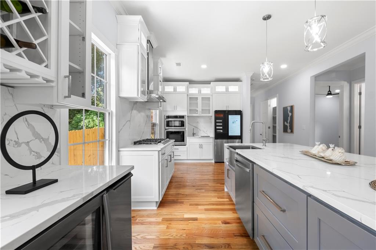
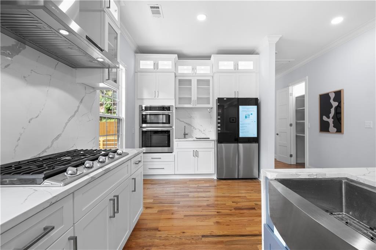
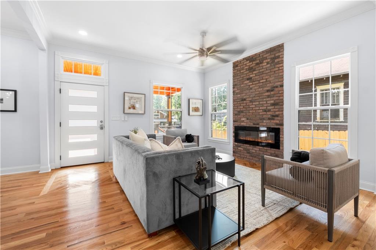
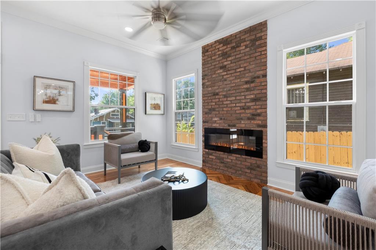
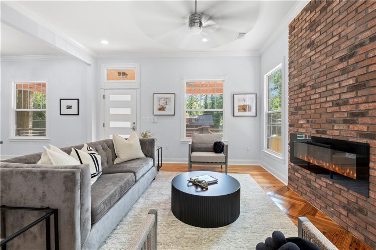
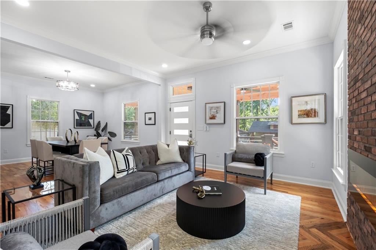
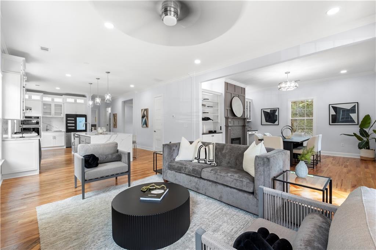
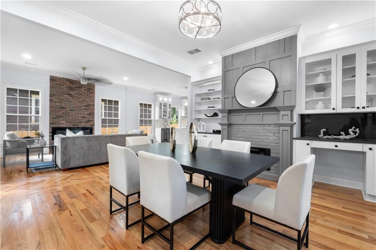
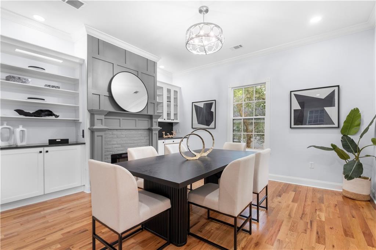
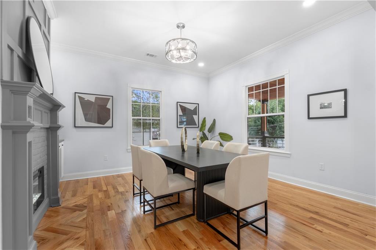
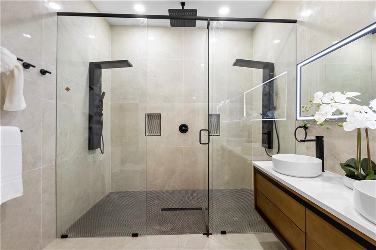
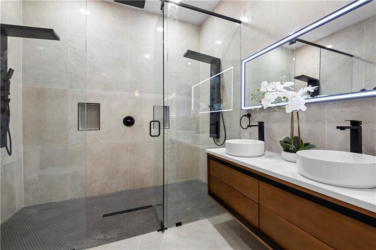
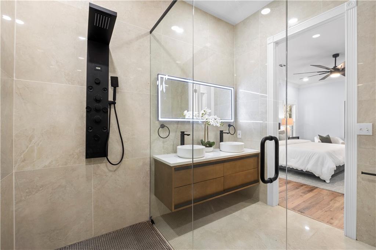
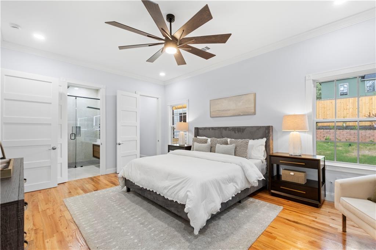
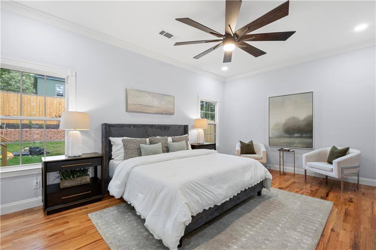
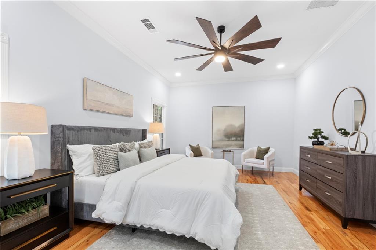
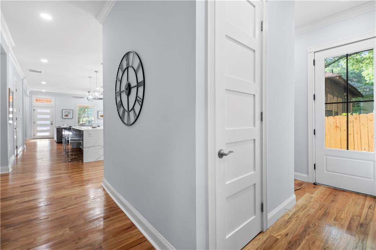
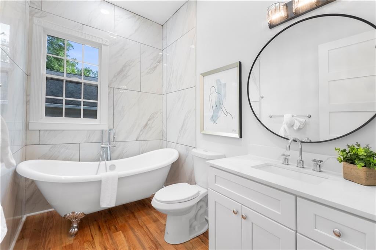
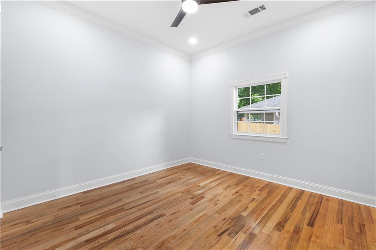
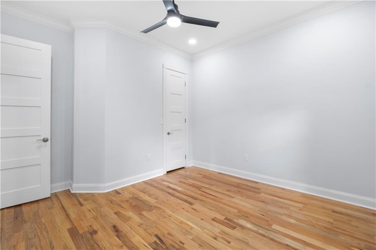
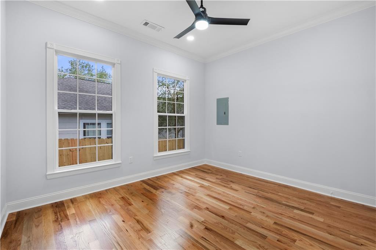
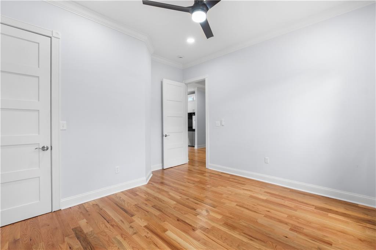
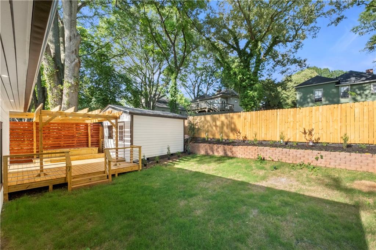
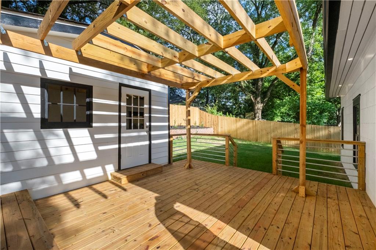
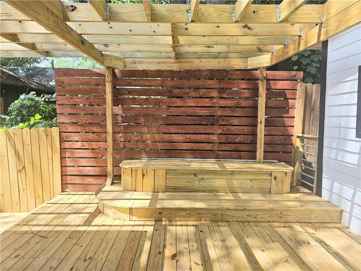
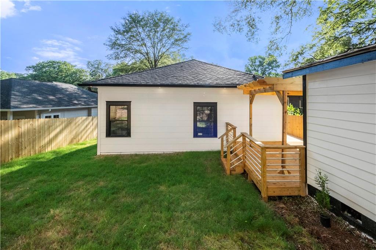
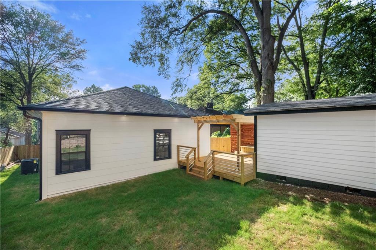
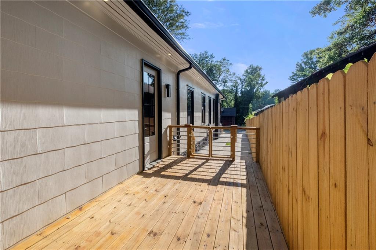
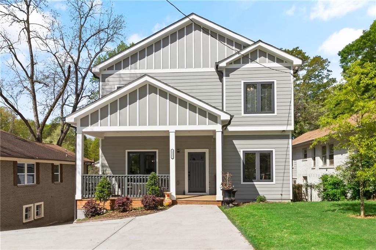
 MLS# 7362760
MLS# 7362760 