144 Spring Drive Calhoun GA 30701, MLS# 385242783
Calhoun, GA 30701
- 6Beds
- 3Full Baths
- 1Half Baths
- N/A SqFt
- 2007Year Built
- 1.67Acres
- MLS# 385242783
- Residential
- Single Family Residence
- Active
- Approx Time on Market5 months, 22 days
- AreaN/A
- CountyGordon - GA
- Subdivision Dews Lake Resort
Overview
SPECTACULAR, CUSTOM BUILT HOME IN SONORAVILLE SCHOOL DISTRICT WITH MULTI-GENERATIONAL LIVING POTENTIAL! Situated on a spacious, tree-lined lot, this sprawling abode offers spacious and gracious spaces for both indoor and outdoor living. Step inside to be welcomed by the greeting foyer into the main level footprint, complete with gleaming hardwoods. The living room features a romantic, WOOD-BURNING FIREPLACE with authentic stone surround, and is towered by TONGUE-AND-GROOVE CEILINGS. Generous kitchen is equipped with walk-in pantry, custom cabinetry, granite counters, prep island, 4-burner cooktop, and wall oven. Breakfast bar seating connects the kitchen with the living room, and dining nook is in place for everyday meals. MAIN LEVEL OWNERS RETREAT is a luxurious quarters to begin and end the day, with features including: Large jetted tub; Tile shower; Private water closet; and 2 walk-in closets. The owners retreat, living room, and dining area each access the SCREENED BACK PORCH, which is a delightful venue to enjoy morning coffee and evening vino. Completing the main level is a flex room, which is currently being utilized as a bedroom, but would also make for a great home office or formal dining room, as well as a powder room for guest use. The LOWER LEVEL is a truly an expansive space, featuring its own LIVING ROOM WITH WOOD-BURNING FIREPLACE, which opens to its own PRIVATE, COVERED PATIO. Additionally, there are: 4 bedrooms; 2 full baths; Office/Flex room; Laundry room; and Storm shelter. Make your outdoor entertaining a time to remember, and make this summer a SPLASH in the ABOVE-GROUND POOL with surrounding SUNBATHING DECK. There is also a FENCED SPACE/KENNEL in the backyard for pets. Also on the property is an OUTBUILDING/WORKSHOP, complete with LEAN-TO STORAGE. Enjoy the opportunity to live in privacy, while enjoying the conveniences of this easily-accessible location with NO HOA FEES. Bargain proceed for an as-is sale to allow for your own custom personalizations. Welcome Home to 144 Spring Drive!
Association Fees / Info
Hoa: No
Community Features: None
Bathroom Info
Main Bathroom Level: 1
Halfbaths: 1
Total Baths: 4.00
Fullbaths: 3
Room Bedroom Features: Master on Main, Oversized Master, Split Bedroom Plan
Bedroom Info
Beds: 6
Building Info
Habitable Residence: Yes
Business Info
Equipment: None
Exterior Features
Fence: Chain Link
Patio and Porch: Covered, Patio, Rear Porch, Screened
Exterior Features: None
Road Surface Type: Paved
Pool Private: No
County: Gordon - GA
Acres: 1.67
Pool Desc: Above Ground
Fees / Restrictions
Financial
Original Price: $525,000
Owner Financing: Yes
Garage / Parking
Parking Features: Attached, Garage, Garage Faces Side, Kitchen Level, Level Driveway
Green / Env Info
Green Energy Generation: None
Handicap
Accessibility Features: None
Interior Features
Security Ftr: None
Fireplace Features: Basement, Living Room
Levels: One
Appliances: Other
Laundry Features: Laundry Room, Lower Level, Main Level
Interior Features: Bookcases, Cathedral Ceiling(s), Entrance Foyer, His and Hers Closets, Tray Ceiling(s), Walk-In Closet(s)
Flooring: Hardwood, Other
Spa Features: None
Lot Info
Lot Size Source: Public Records
Lot Features: Back Yard, Front Yard, Landscaped
Lot Size: x
Misc
Property Attached: No
Home Warranty: Yes
Open House
Other
Other Structures: Outbuilding
Property Info
Construction Materials: Brick 4 Sides
Year Built: 2,007
Property Condition: Resale
Roof: Composition, Shingle
Property Type: Residential Detached
Style: Craftsman, Ranch
Rental Info
Land Lease: Yes
Room Info
Kitchen Features: Breakfast Bar, Cabinets Stain, Eat-in Kitchen, Kitchen Island, Pantry Walk-In, Stone Counters, View to Family Room
Room Master Bathroom Features: Separate Tub/Shower,Whirlpool Tub
Room Dining Room Features: Other
Special Features
Green Features: None
Special Listing Conditions: None
Special Circumstances: Sold As/Is
Sqft Info
Building Area Total: 3970
Building Area Source: Owner
Tax Info
Tax Amount Annual: 3337
Tax Year: 2,023
Tax Parcel Letter: 076C-163
Unit Info
Utilities / Hvac
Cool System: Central Air
Electric: Other
Heating: Central
Utilities: Other
Sewer: Septic Tank
Waterfront / Water
Water Body Name: None
Water Source: Public
Waterfront Features: None
Directions
From the Harmony Church Rd intersection, take Dews Pond Road for 5.8 miles to right on Big Springs Road. Left on Kleeman for 0.2 miles. Left on Spring Drive. House is on the left.Listing Provided courtesy of Samantha Lusk & Associates Realty, Inc.
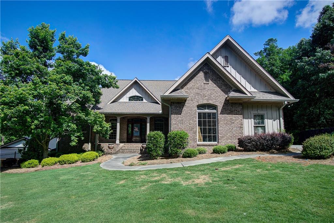
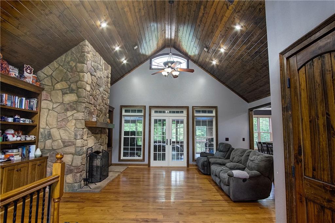
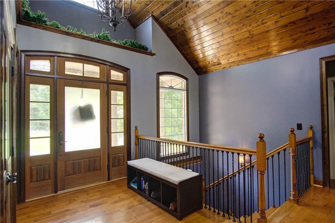
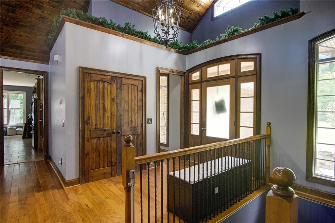
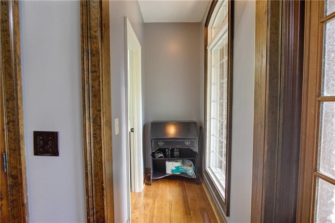
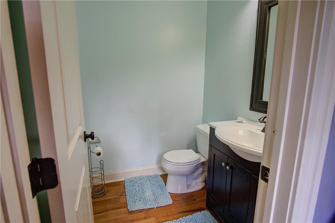
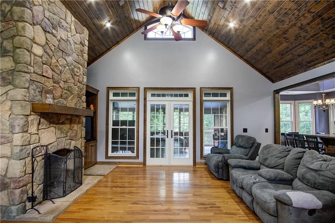
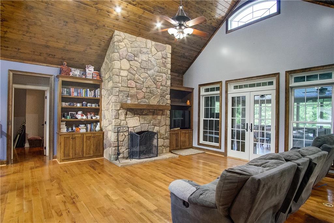
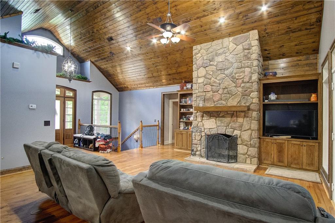
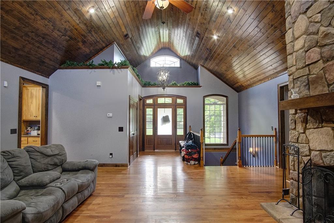
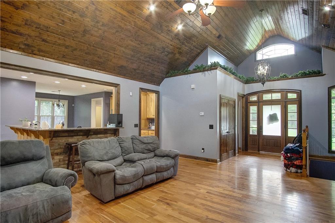
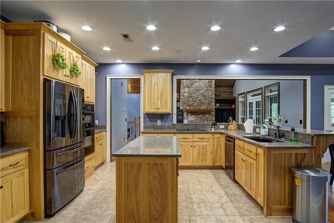
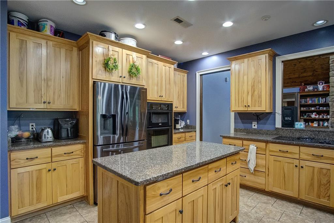
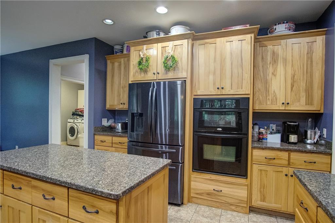
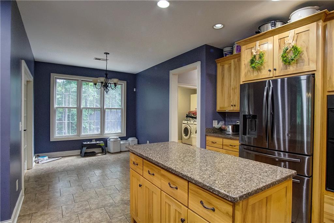
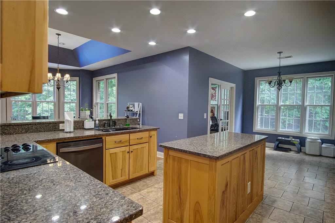
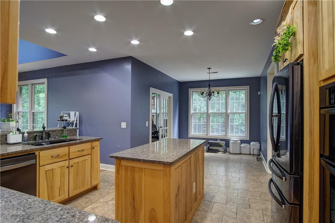
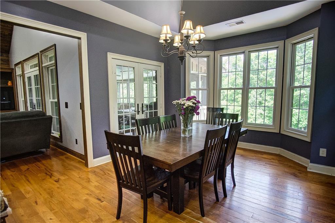
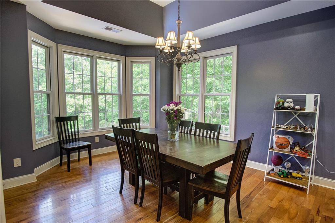
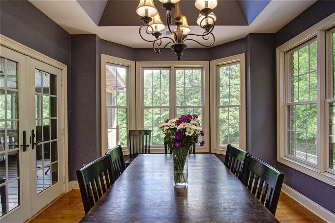
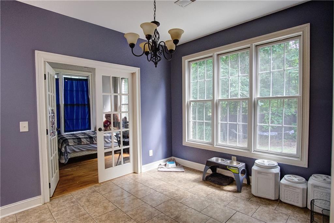
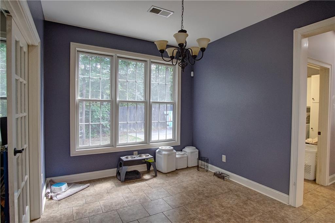
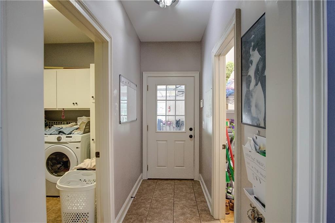
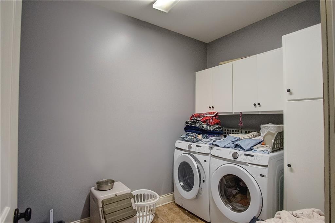
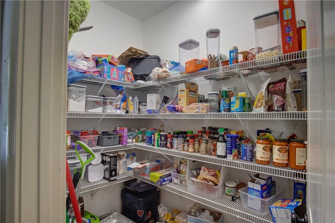
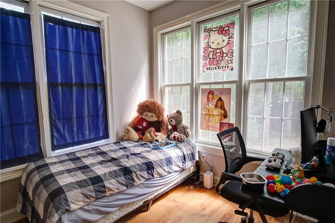
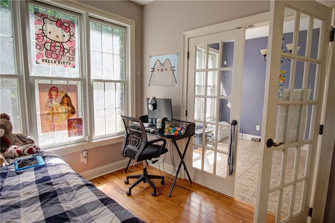
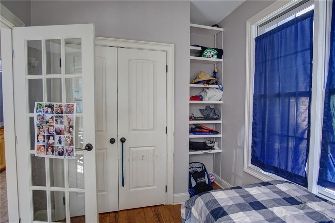
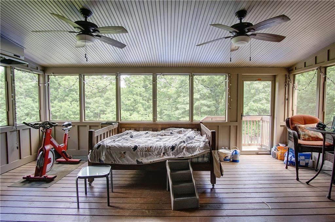
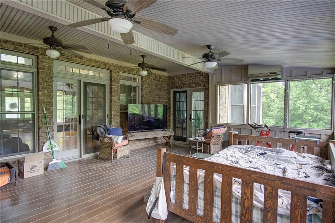
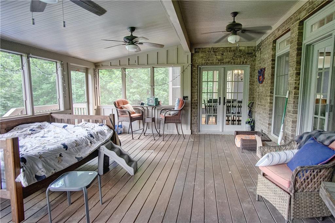
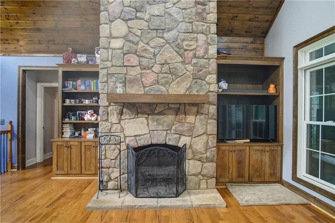
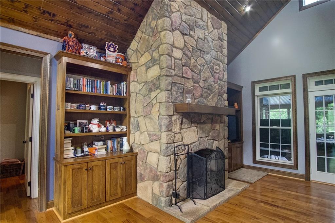
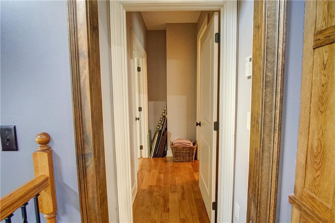
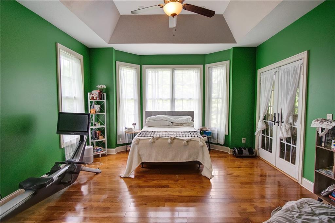
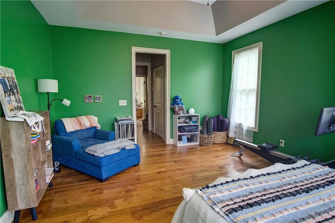
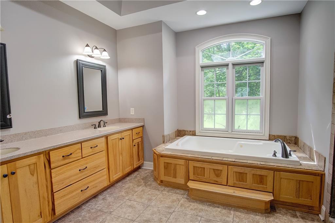
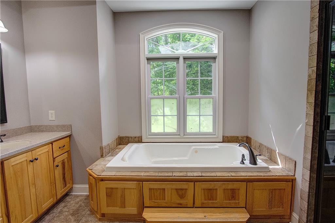
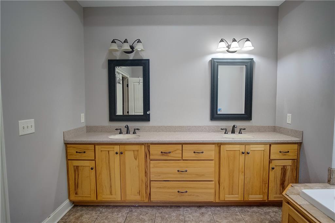
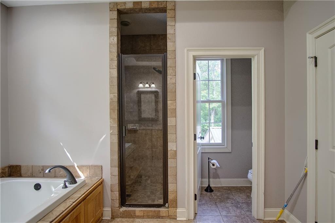
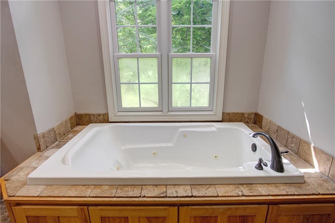
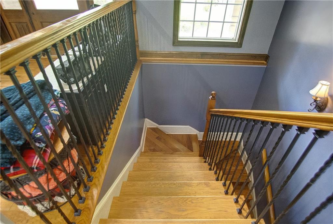
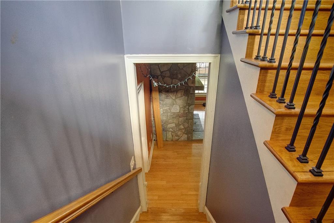
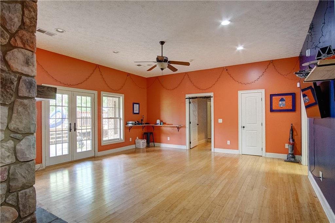
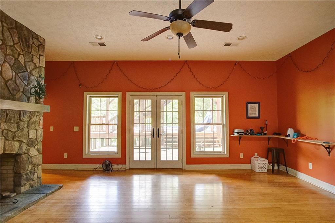
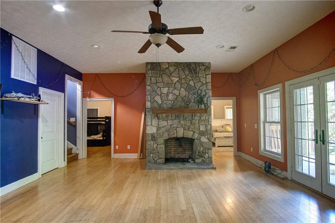
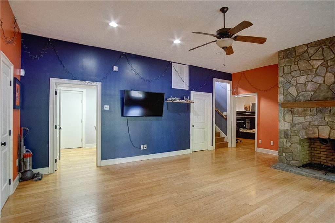
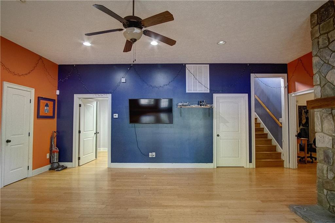
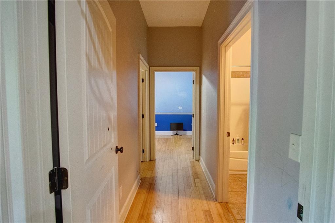
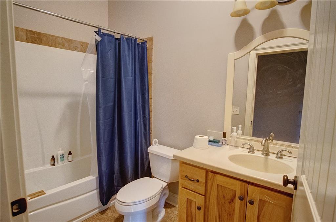
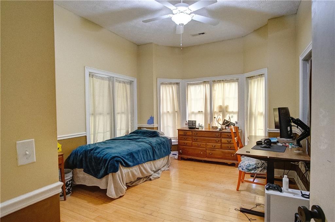
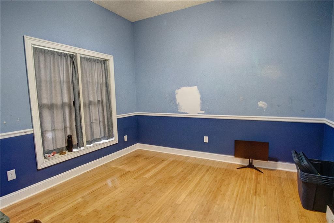
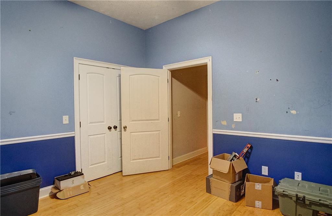
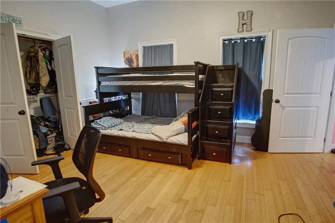
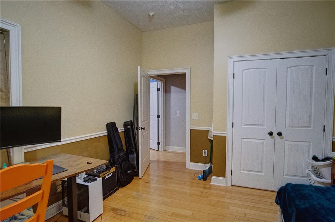
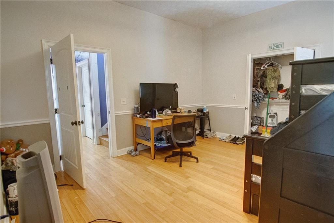
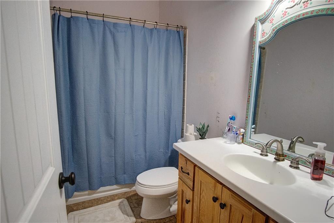
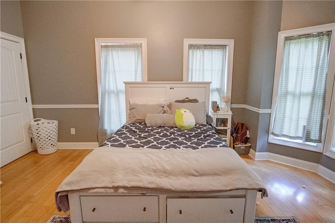
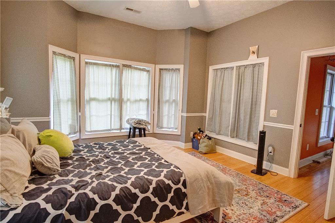
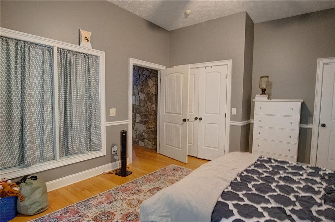
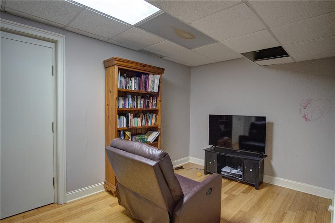
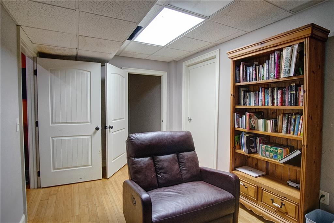
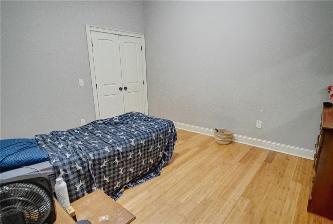
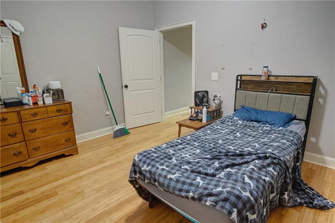
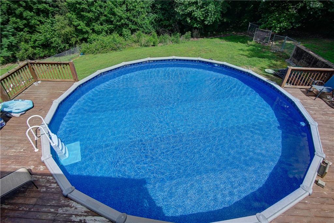
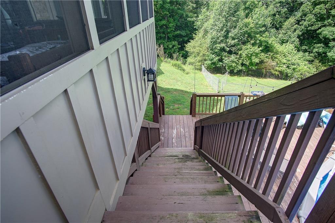
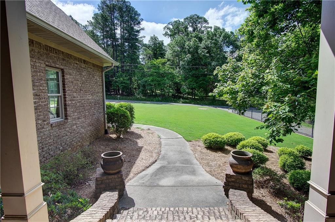
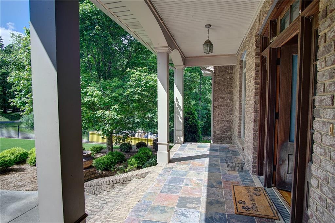
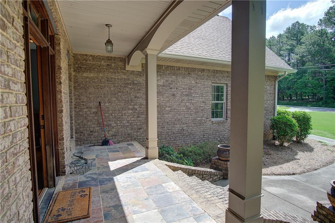
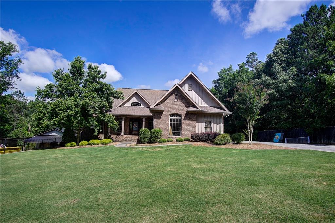
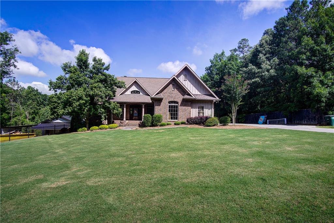
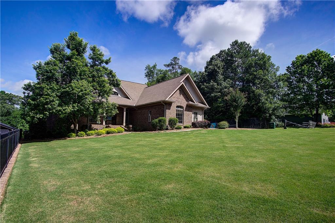
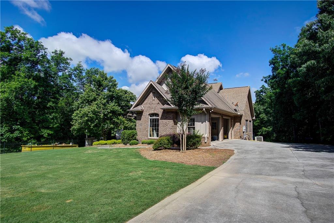
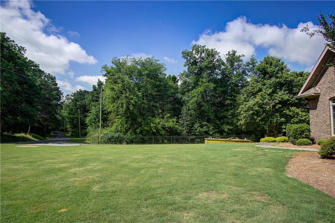
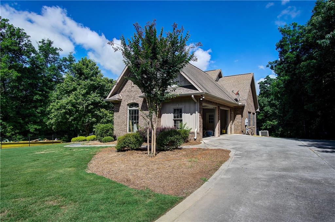
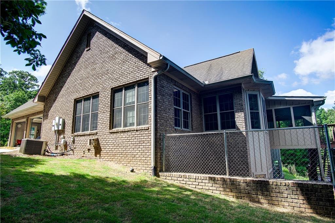
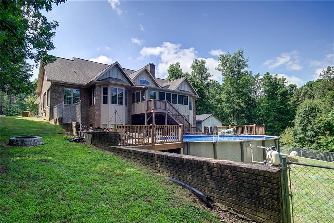
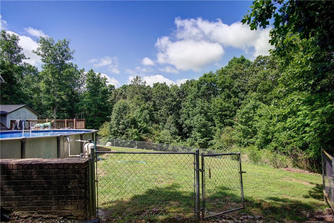
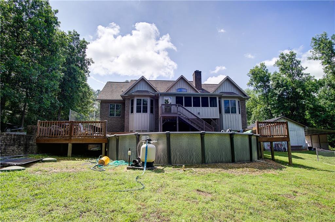
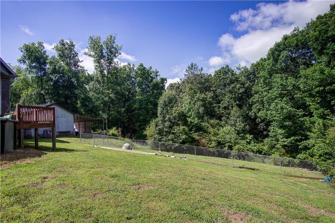
 Listings identified with the FMLS IDX logo come from
FMLS and are held by brokerage firms other than the owner of this website. The
listing brokerage is identified in any listing details. Information is deemed reliable
but is not guaranteed. If you believe any FMLS listing contains material that
infringes your copyrighted work please
Listings identified with the FMLS IDX logo come from
FMLS and are held by brokerage firms other than the owner of this website. The
listing brokerage is identified in any listing details. Information is deemed reliable
but is not guaranteed. If you believe any FMLS listing contains material that
infringes your copyrighted work please