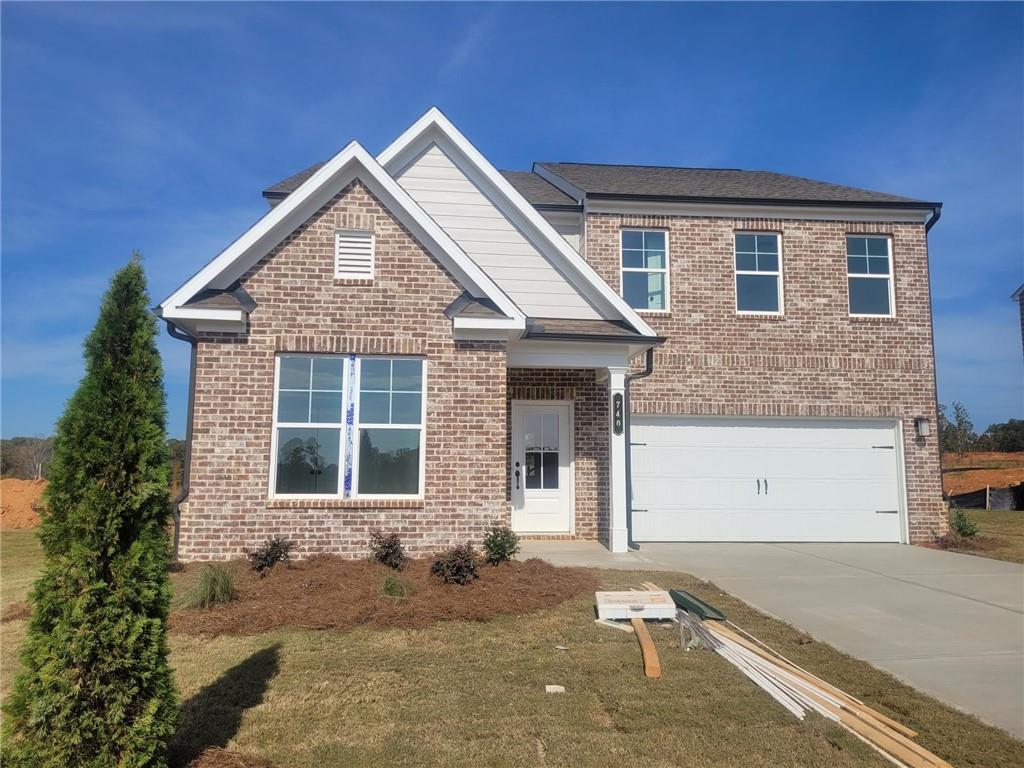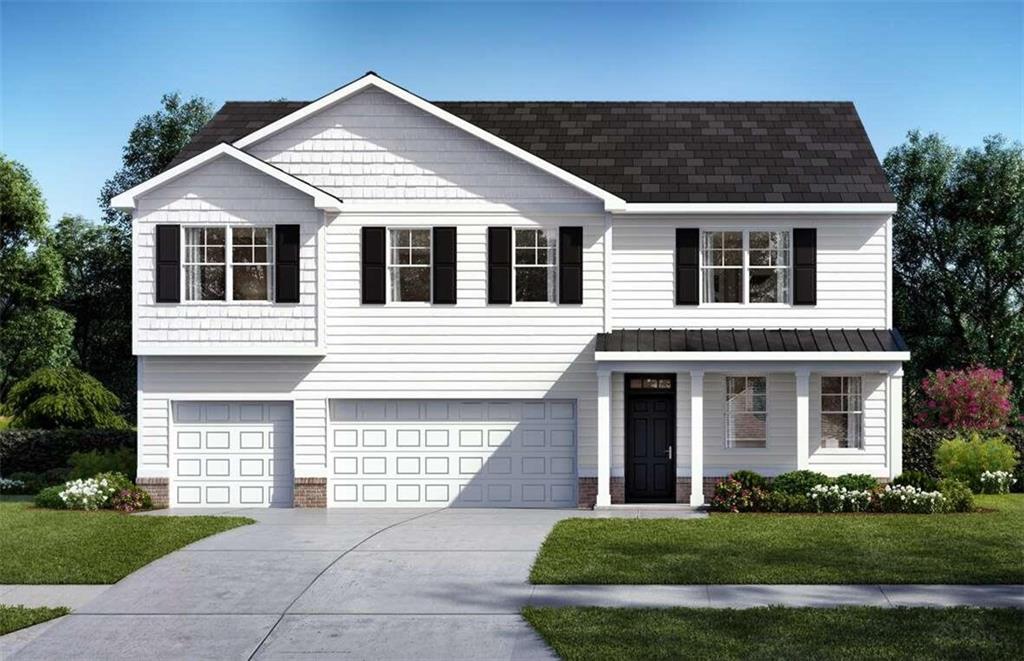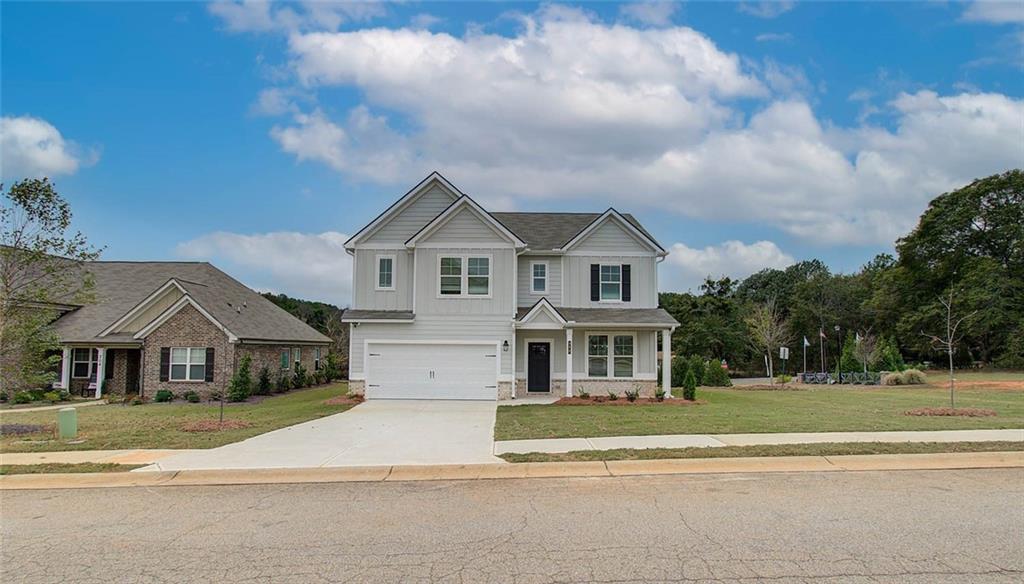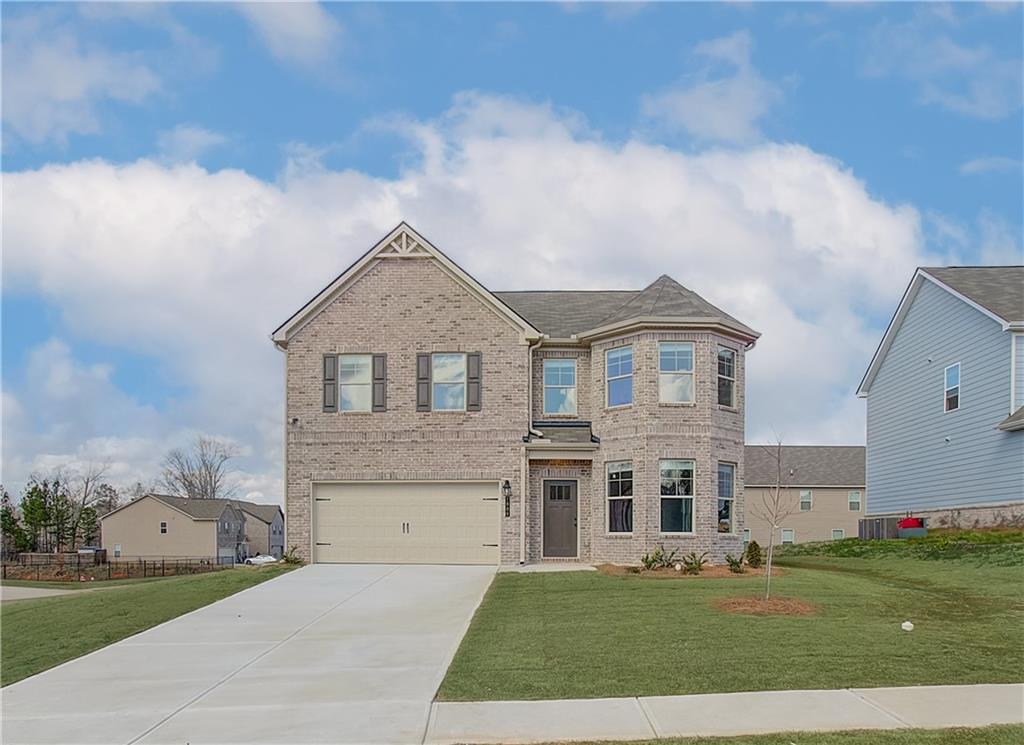144 Wyckliffe Drive Locust Grove GA 30248, MLS# 7365700
Locust Grove, GA 30248
- 4Beds
- 2Full Baths
- 1Half Baths
- N/A SqFt
- 2000Year Built
- 1.00Acres
- MLS# 7365700
- Residential
- Single Family Residence
- Active
- Approx Time on Market7 months, 1 day
- AreaN/A
- CountyHenry - GA
- Subdivision Wyckliffe
Overview
RENOVATED AND READY! Gorgeous home in the established Wyckliffe neighborhood with the freedom of NO HOA! You'll love the grand two story foyer with marble flooring and a new front door. The open concept living room is cozy and inviting with a view to the kitchen as well as the open, separate dining room which is perfect for family dinners. Modern recess lighting, beautiful hardwood floors and stylish light fixtures accentuate the entire home. The eat-in kitchen features granite counter tops, all new stainless steel appliances, and a walk-in pantry. The second level features a beautiful, oversized master with vaulted ceiling and a renovated master bath that includes an oversized shower, double vanities, and walk-in closet. There are also two more spacious rooms and a 3rd loft style bedroom, perfect for a teen suite. The full bathroom features both tub and shower. Nestled on a 1 acre lot, there is plenty of room for outdoor activities. The very large, level backyard features a stone patio and weather protected privacy fence. This home gets plenty of natural light throughout the day which saves energy costs. Located only minutes from the interstate as well as grocery/retail shops, makes the location very convenient. Schedule a tour today and see for yourself!
Association Fees / Info
Hoa: No
Community Features: Street Lights, Near Schools
Bathroom Info
Halfbaths: 1
Total Baths: 3.00
Fullbaths: 2
Room Bedroom Features: Oversized Master
Bedroom Info
Beds: 4
Building Info
Habitable Residence: Yes
Business Info
Equipment: None
Exterior Features
Fence: Back Yard, Fenced
Patio and Porch: None
Exterior Features: Private Yard
Road Surface Type: Asphalt, Concrete
Pool Private: No
County: Henry - GA
Acres: 1.00
Pool Desc: None
Fees / Restrictions
Financial
Original Price: $425,000
Owner Financing: Yes
Garage / Parking
Parking Features: Garage, Garage Faces Side
Green / Env Info
Green Energy Generation: None
Handicap
Accessibility Features: None
Interior Features
Security Ftr: Carbon Monoxide Detector(s), Smoke Detector(s)
Fireplace Features: Gas Log, Gas Starter
Levels: Two
Appliances: Dishwasher, Disposal, Dryer, Gas Oven, Gas Water Heater, Microwave, Range Hood, Washer
Laundry Features: Laundry Room, Mud Room
Interior Features: Entrance Foyer, Tray Ceiling(s), Walk-In Closet(s)
Flooring: Ceramic Tile, Hardwood
Spa Features: None
Lot Info
Lot Size Source: Owner
Lot Features: Level
Misc
Property Attached: No
Home Warranty: Yes
Open House
Other
Other Structures: None
Property Info
Construction Materials: Synthetic Stucco, Vinyl Siding
Year Built: 2,000
Property Condition: Resale
Roof: Composition
Property Type: Residential Detached
Style: Traditional
Rental Info
Land Lease: Yes
Room Info
Kitchen Features: Eat-in Kitchen, Pantry, Stone Counters, View to Family Room
Room Master Bathroom Features: Double Vanity,Shower Only
Room Dining Room Features: Separate Dining Room
Special Features
Green Features: None
Special Listing Conditions: None
Special Circumstances: None
Sqft Info
Building Area Total: 2478
Building Area Source: Public Records
Tax Info
Tax Amount Annual: 3274
Tax Year: 2,022
Tax Parcel Letter: 078D01104000
Unit Info
Utilities / Hvac
Cool System: Central Air
Electric: 110 Volts
Heating: Central, Forced Air, Hot Water, Natural Gas
Utilities: Cable Available, Electricity Available, Natural Gas Available, Phone Available
Sewer: Septic Tank
Waterfront / Water
Water Body Name: None
Water Source: Public
Waterfront Features: None
Directions
Please use GPS!Listing Provided courtesy of Coldwell Banker Realty
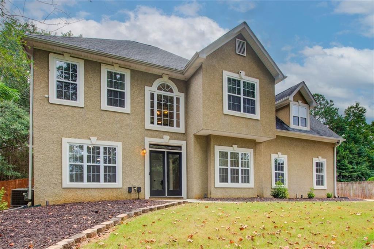
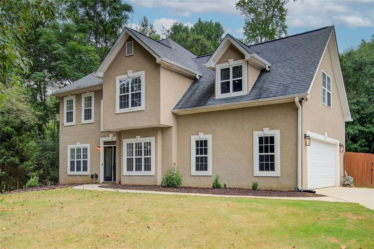
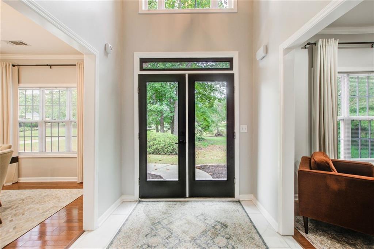
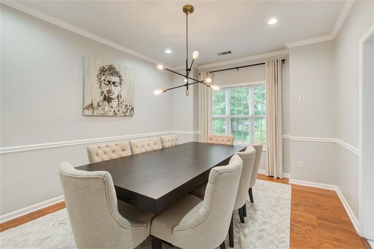
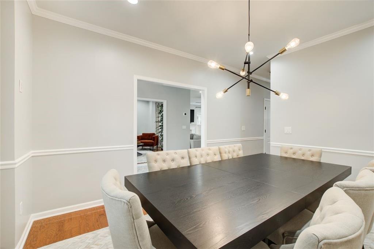
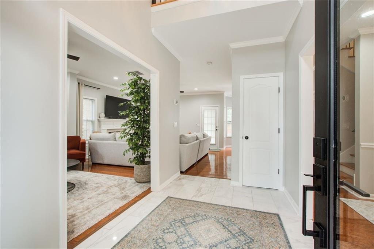
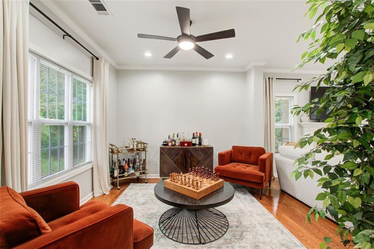
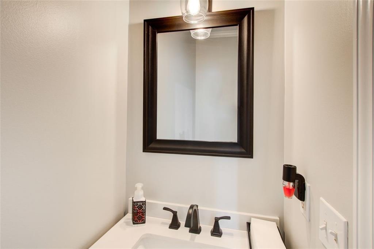
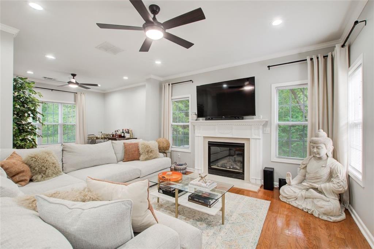
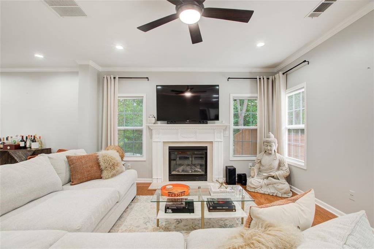
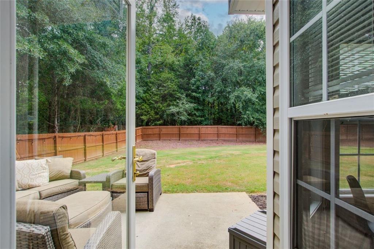
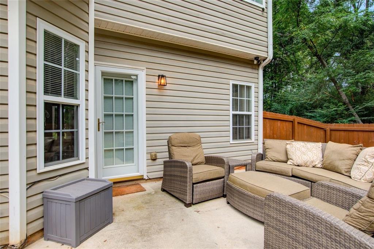
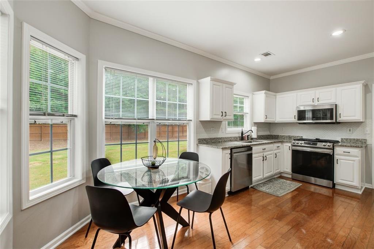
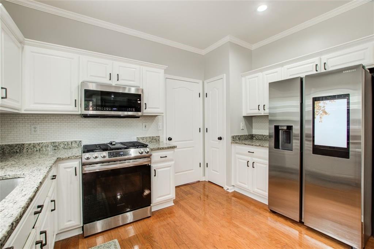
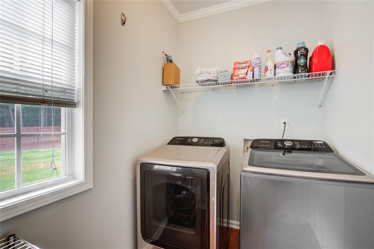
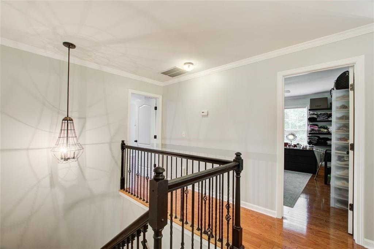
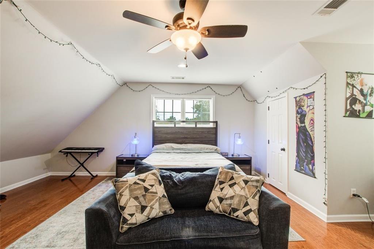
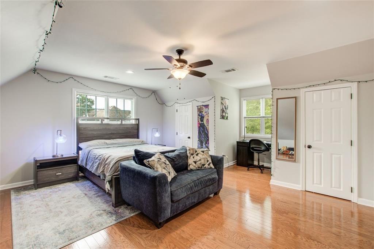
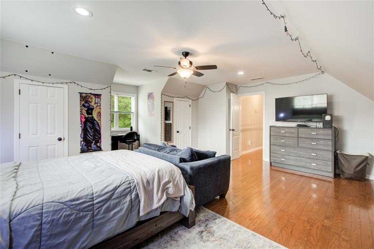
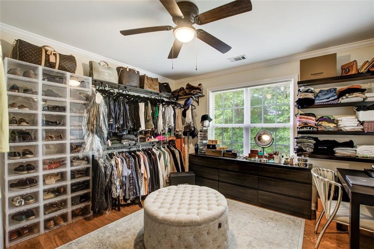
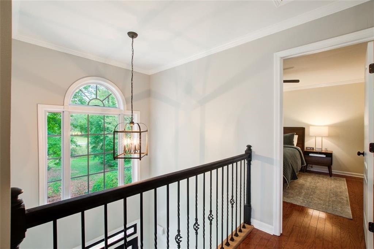
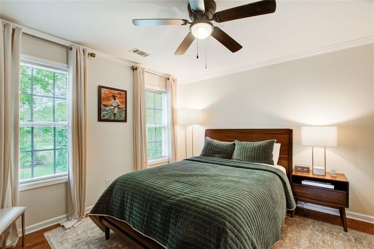
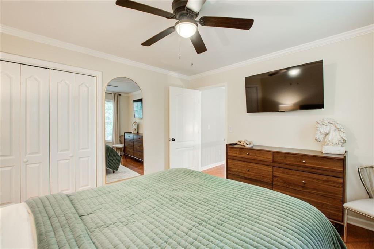
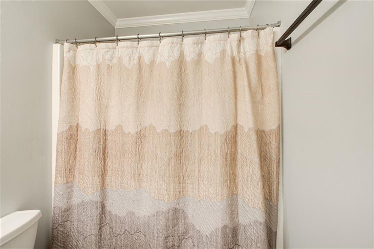
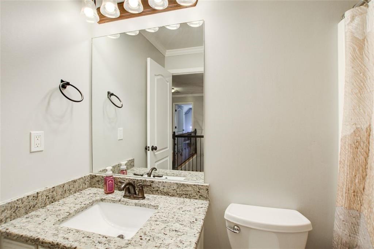
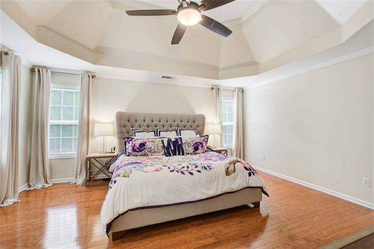
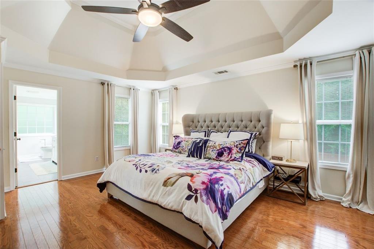
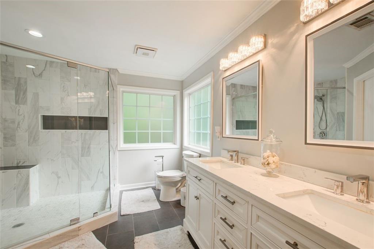
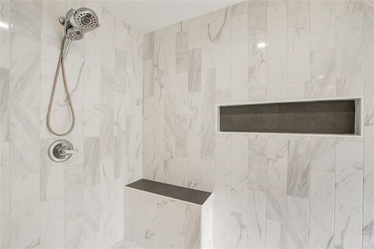
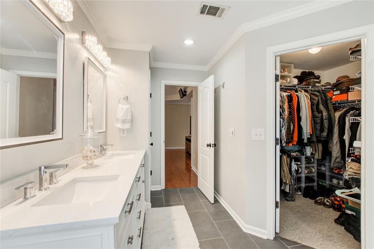
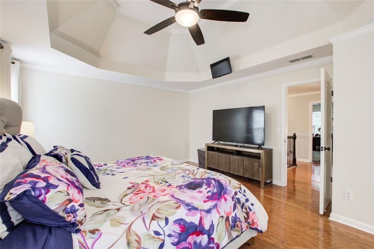
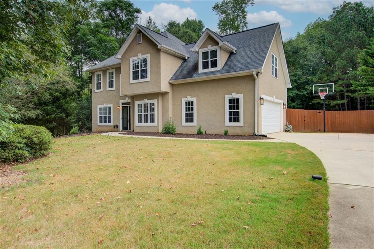
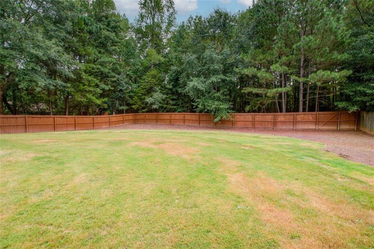
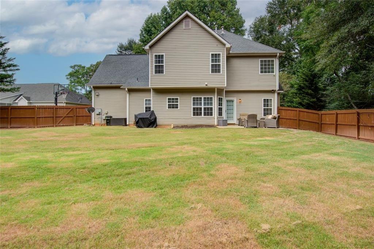
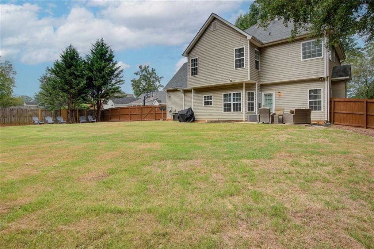
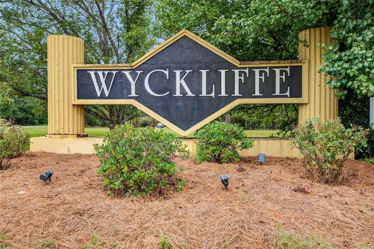
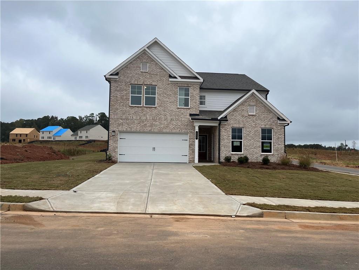
 MLS# 410931644
MLS# 410931644 