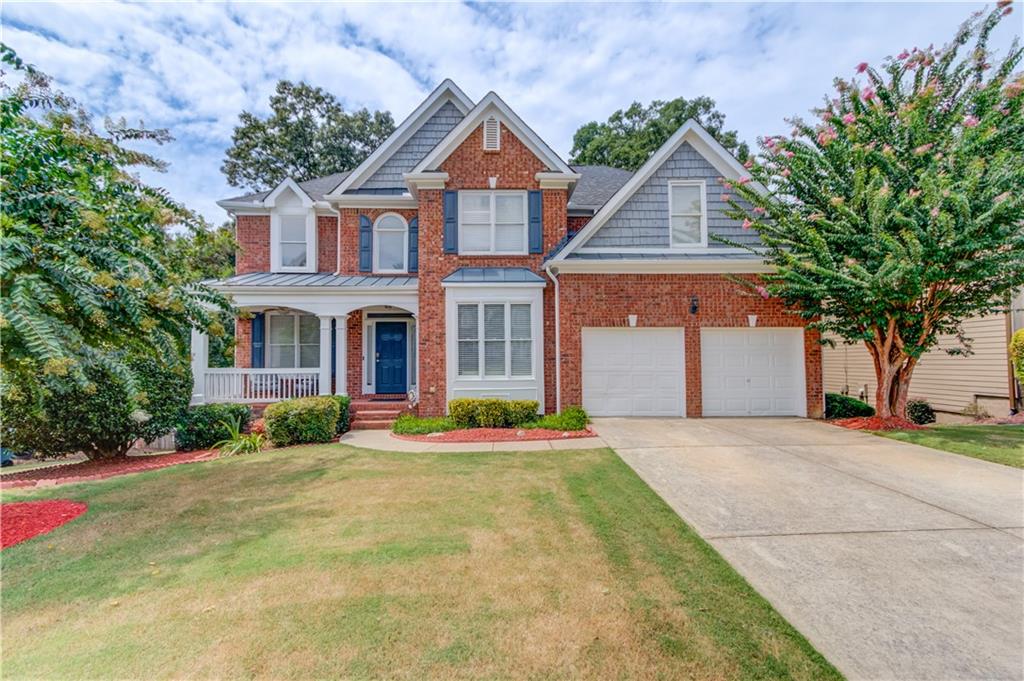1440 Highland Lake Drive Lawrenceville GA 30045, MLS# 409616561
Lawrenceville, GA 30045
- 7Beds
- 3Full Baths
- 1Half Baths
- N/A SqFt
- 1998Year Built
- 0.37Acres
- MLS# 409616561
- Residential
- Single Family Residence
- Active
- Approx Time on Market19 days
- AreaN/A
- CountyGwinnett - GA
- Subdivision Downs
Overview
Discover tranquility and luxury in this stunning Lawrenceville home. The main floor boasts a spacious master bedroom, a cozy living room with a fireplace, a formal dining room, and a gourmet kitchen featuring sleek granite countertops, stainless steel appliances, and a breakfast nook that opens to the family room with a second fireplace.The fully finished basement offers endless possibilities, with three bedrooms, a kitchen, and a bathroom. Ideal for multi-generational living or as an in-law suite, this space provides privacy and comfort.Step outside to the expansive deck, perfect for entertaining guests or simply enjoying the peaceful surroundings. The property's horseshoe driveway and corner lot location offer ample parking and curb appeal.Immerse yourself in the serene neighborhood, complete with a private lake, swimming pool, and tennis courts. Enjoy easy access to nearby dining, shopping, and entertainment options. And with the highly-rated Gwinnett County School District, this home offers the best of both worlds: a peaceful retreat and a prime location.
Association Fees / Info
Hoa: Yes
Hoa Fees Frequency: Annually
Hoa Fees: 450
Community Features: Pool, Tennis Court(s)
Hoa Fees Frequency: Annually
Association Fee Includes: Swim, Tennis
Bathroom Info
Main Bathroom Level: 1
Halfbaths: 1
Total Baths: 4.00
Fullbaths: 3
Room Bedroom Features: Master on Main
Bedroom Info
Beds: 7
Building Info
Habitable Residence: No
Business Info
Equipment: None
Exterior Features
Fence: None
Patio and Porch: Deck
Exterior Features: None
Road Surface Type: Asphalt
Pool Private: No
County: Gwinnett - GA
Acres: 0.37
Pool Desc: None
Fees / Restrictions
Financial
Original Price: $664,800
Owner Financing: No
Garage / Parking
Parking Features: Garage, Garage Faces Side
Green / Env Info
Green Energy Generation: None
Handicap
Accessibility Features: None
Interior Features
Security Ftr: Smoke Detector(s)
Fireplace Features: Family Room, Living Room
Levels: Two
Appliances: Dishwasher, Double Oven, Electric Cooktop, Microwave, Refrigerator
Laundry Features: Main Level
Interior Features: Entrance Foyer 2 Story, Walk-In Closet(s)
Flooring: Carpet, Ceramic Tile, Hardwood
Spa Features: None
Lot Info
Lot Size Source: Public Records
Lot Features: Back Yard, Corner Lot, Front Yard, Landscaped
Lot Size: x 104
Misc
Property Attached: No
Home Warranty: No
Open House
Other
Other Structures: None
Property Info
Construction Materials: Brick 3 Sides
Year Built: 1,998
Property Condition: Resale
Roof: Shingle
Property Type: Residential Detached
Style: Traditional
Rental Info
Land Lease: No
Room Info
Kitchen Features: Breakfast Bar, Cabinets White, Pantry, Second Kitchen
Room Master Bathroom Features: Separate Tub/Shower
Room Dining Room Features: Open Concept
Special Features
Green Features: None
Special Listing Conditions: None
Special Circumstances: Agent Related to Seller
Sqft Info
Building Area Total: 3968
Building Area Source: Public Records
Tax Info
Tax Amount Annual: 8129
Tax Year: 2,023
Tax Parcel Letter: R5106-204
Unit Info
Utilities / Hvac
Cool System: Ceiling Fan(s), Central Air
Electric: 110 Volts
Heating: Central
Utilities: Electricity Available, Sewer Available, Water Available
Sewer: Public Sewer
Waterfront / Water
Water Body Name: None
Water Source: Public
Waterfront Features: None
Directions
Use GPSListing Provided courtesy of Homesmart
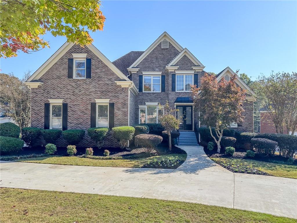
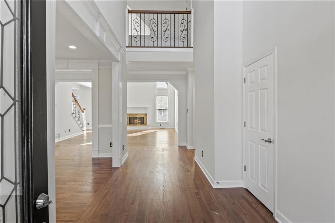
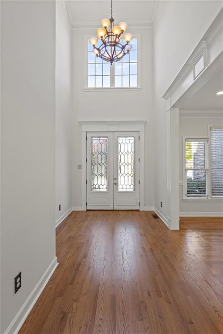
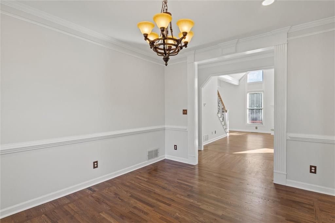
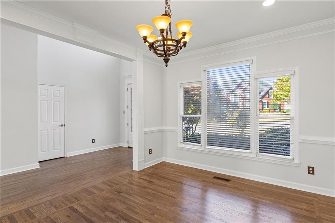
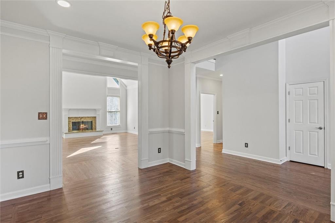
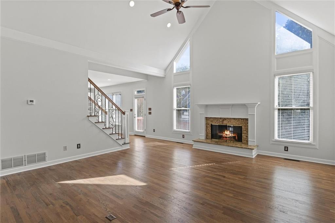
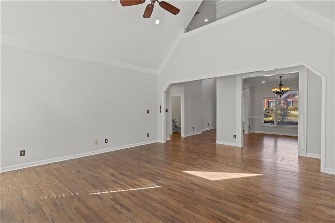
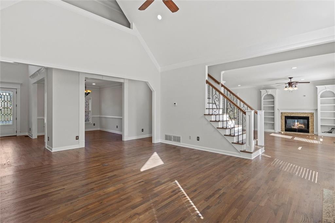
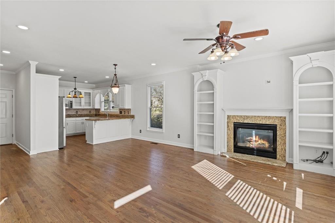
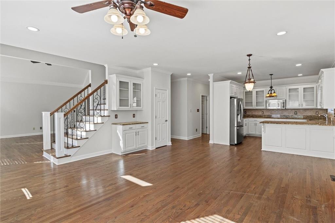
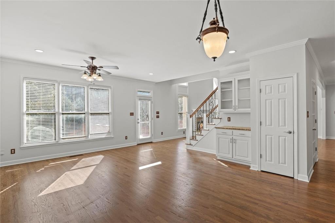
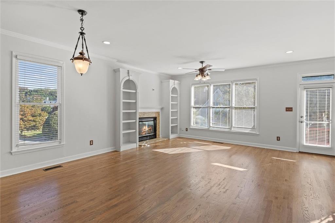
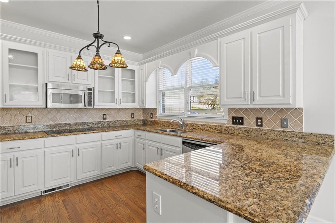
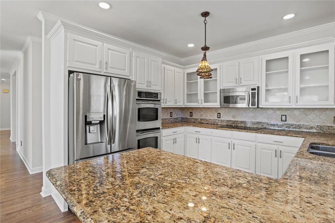
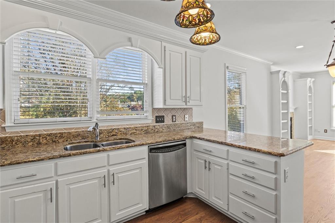
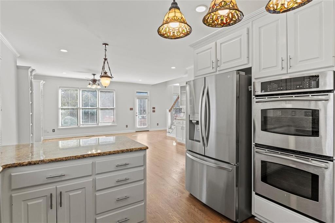
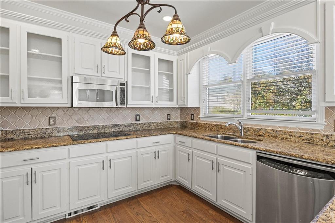
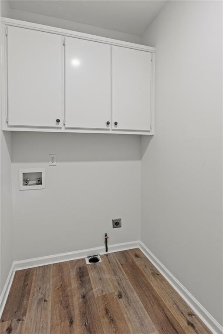
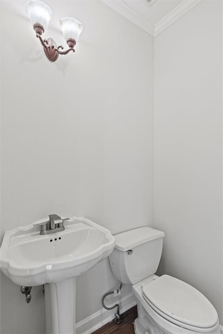
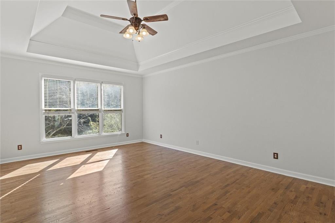
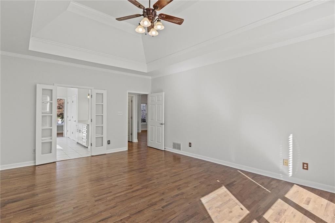
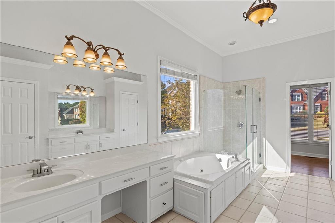
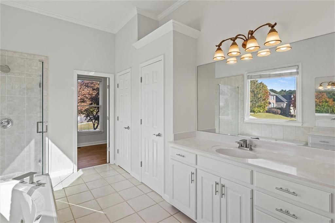
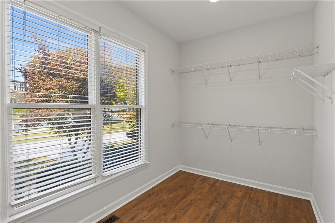
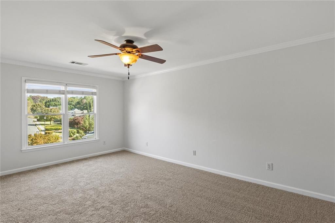
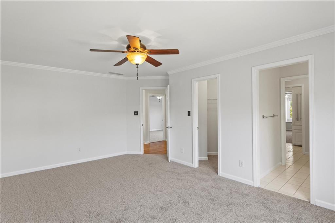
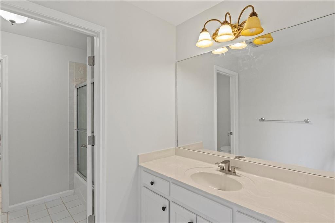
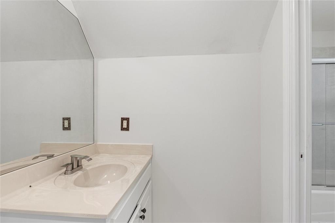
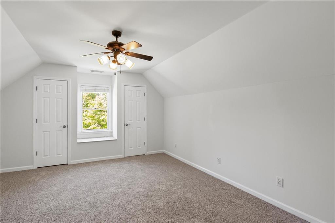
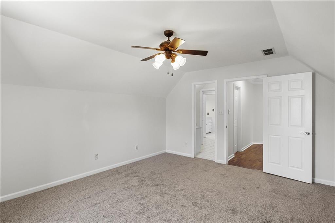
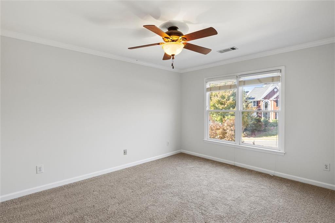
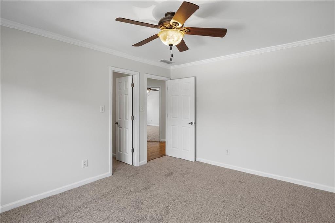
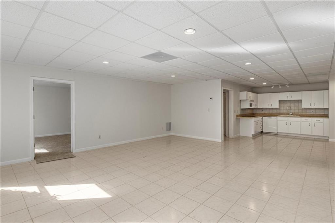
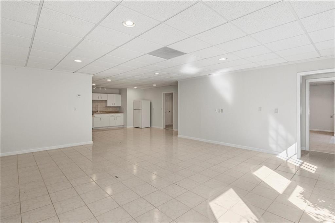
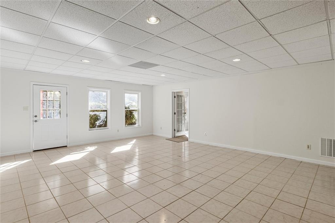
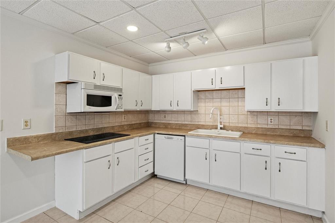
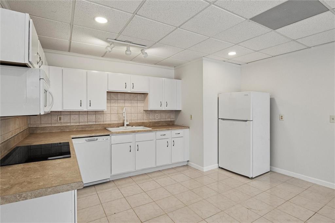
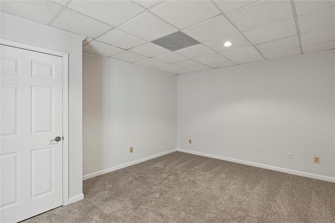
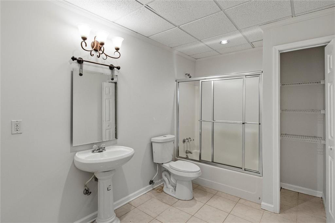
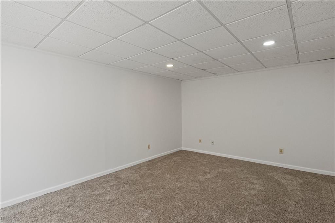
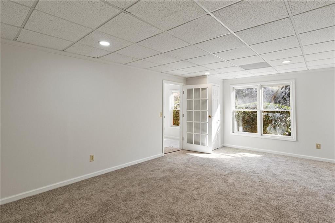
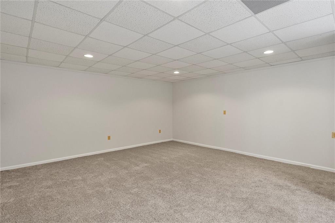
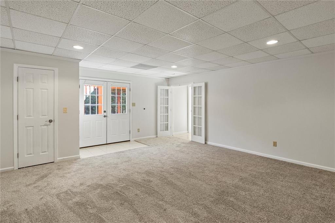
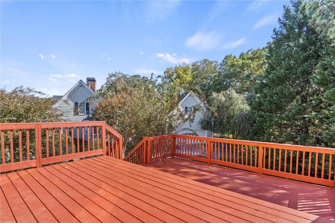
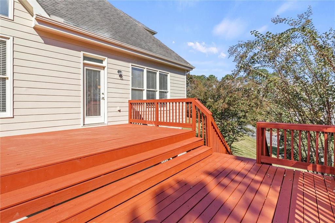
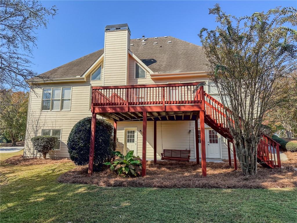
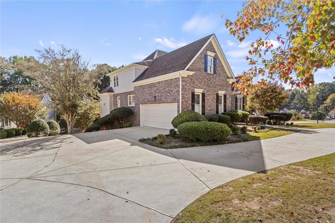
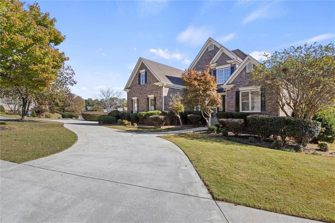
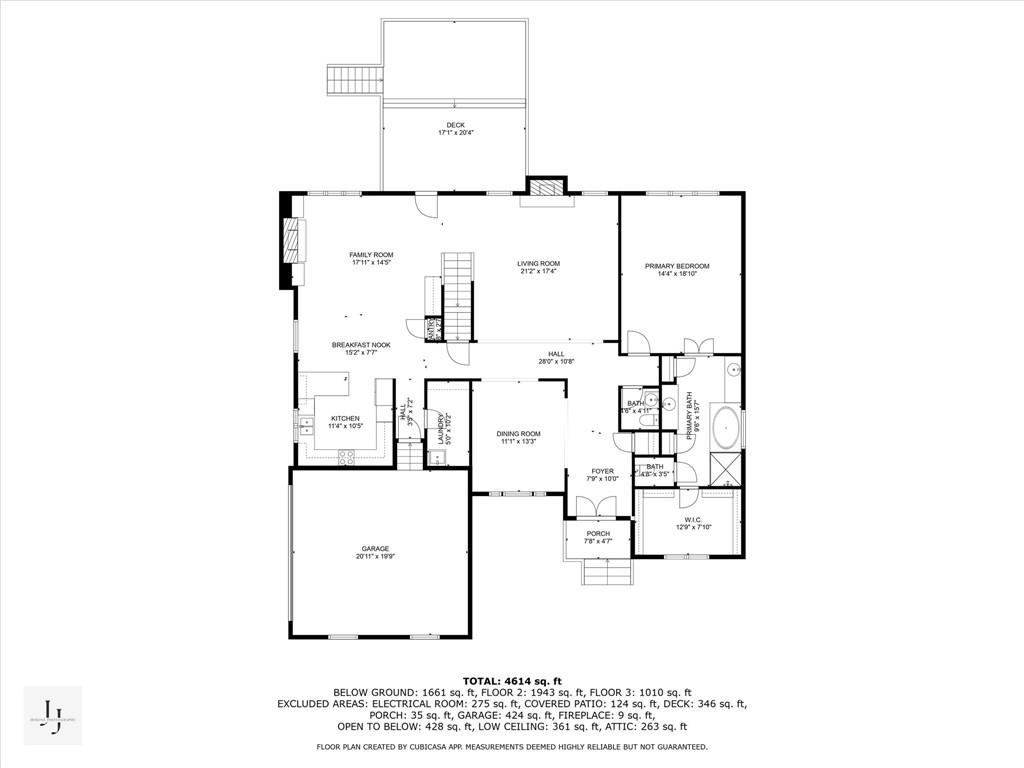
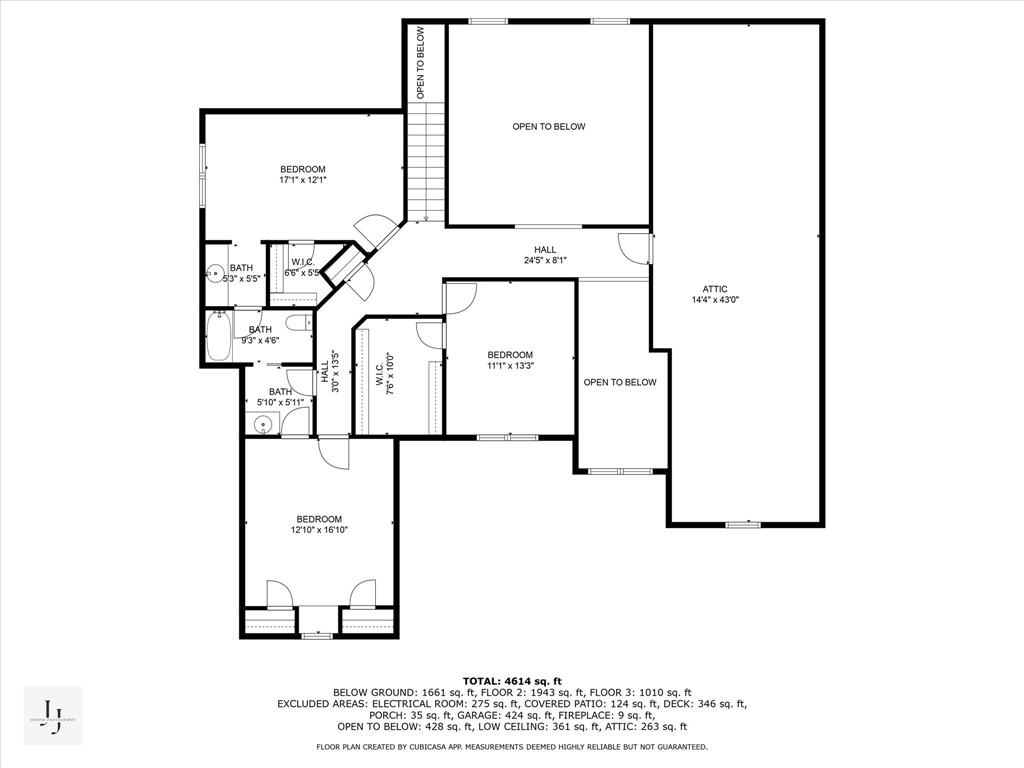
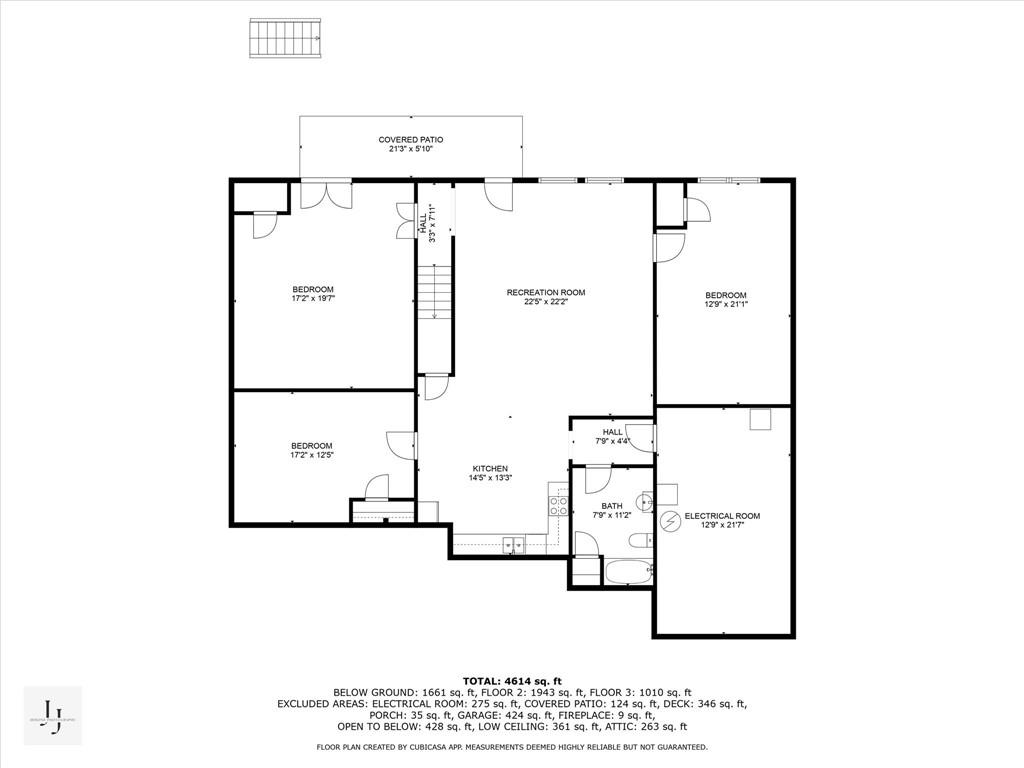
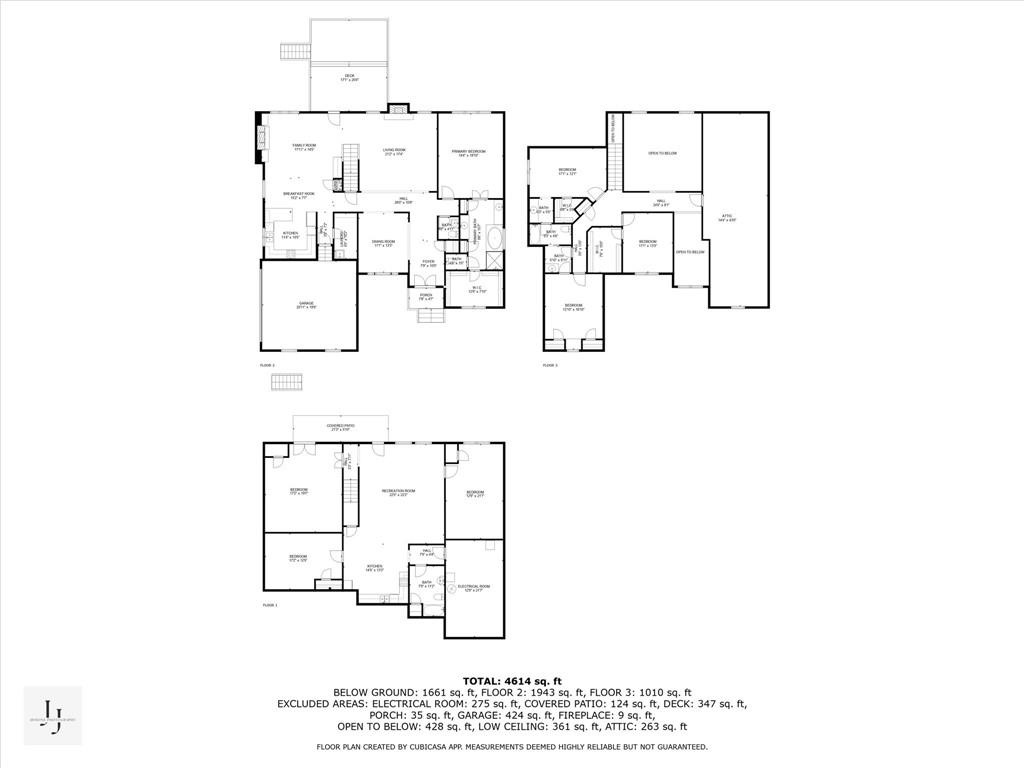
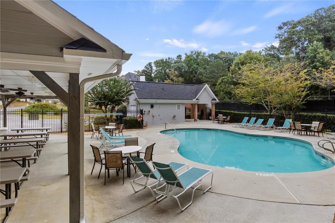
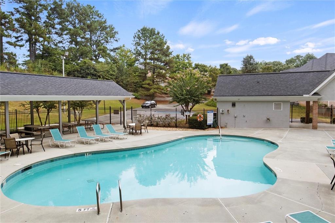
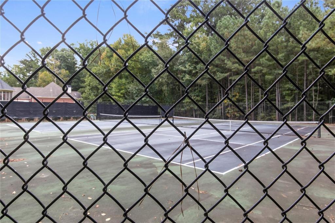
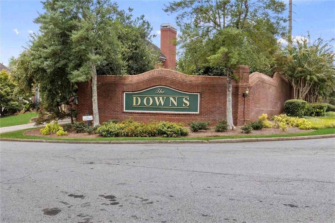

 MLS# 363057181
MLS# 363057181 