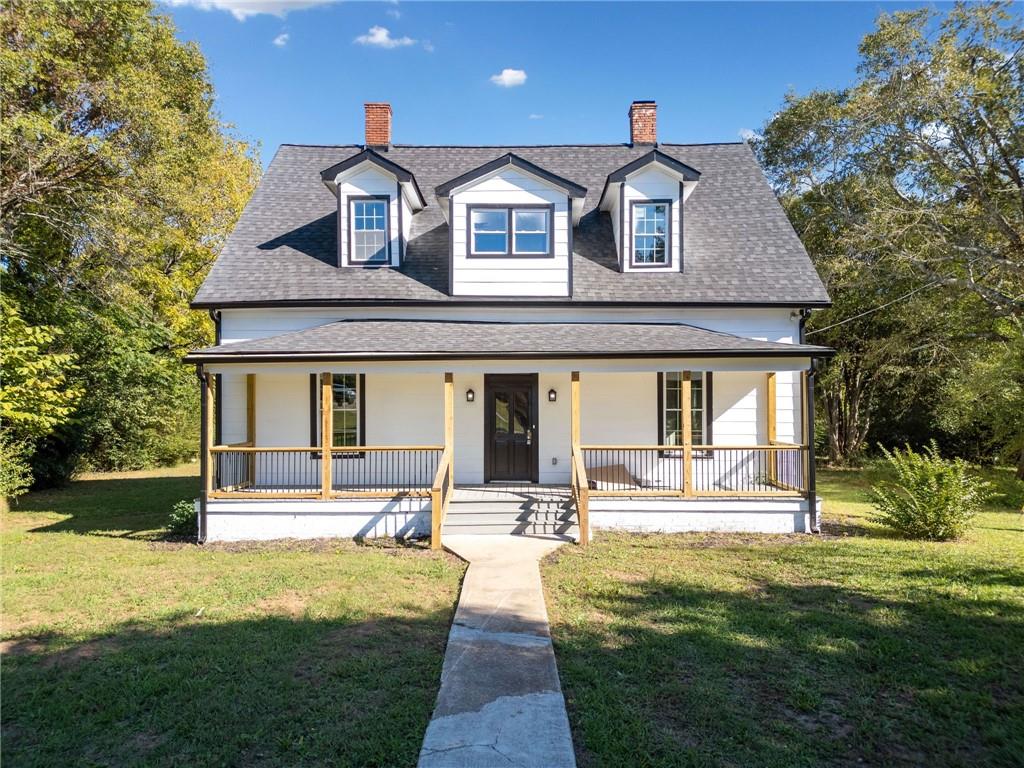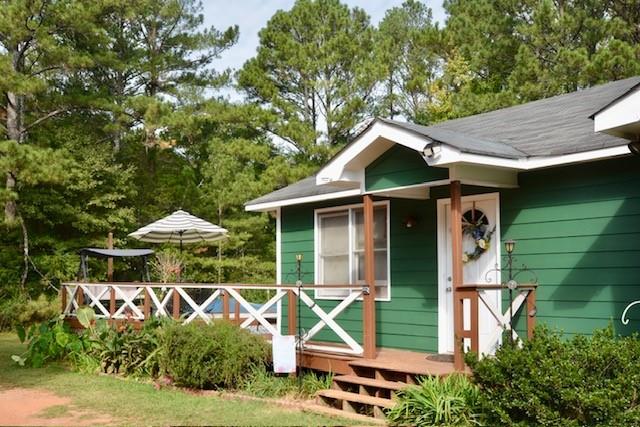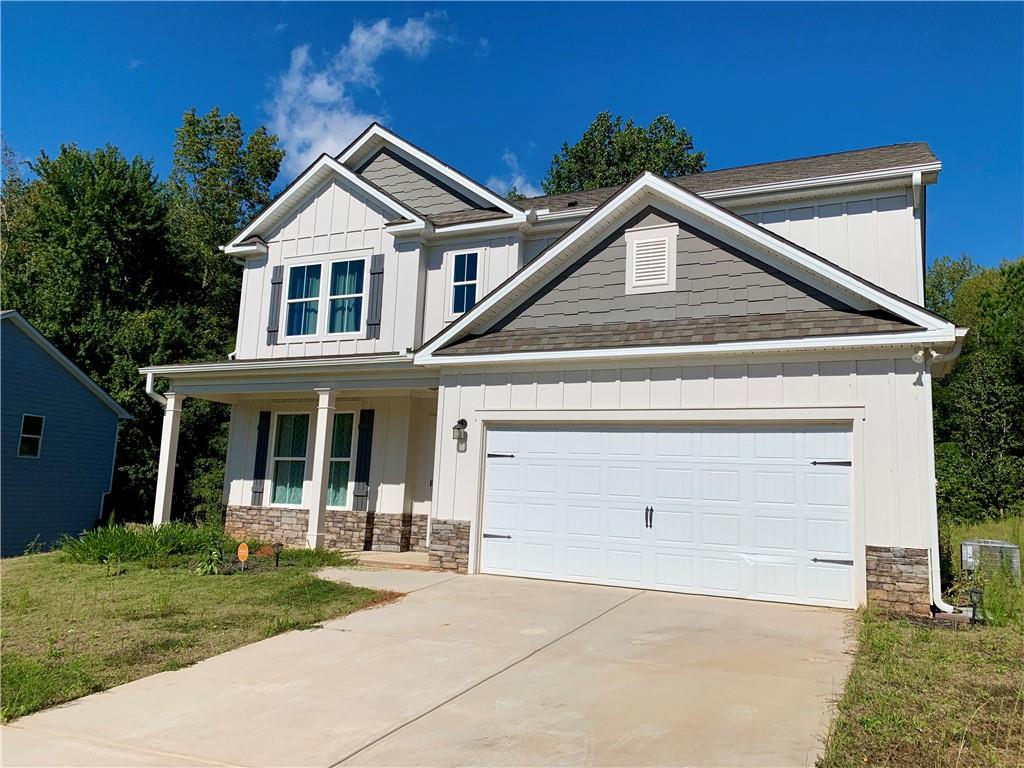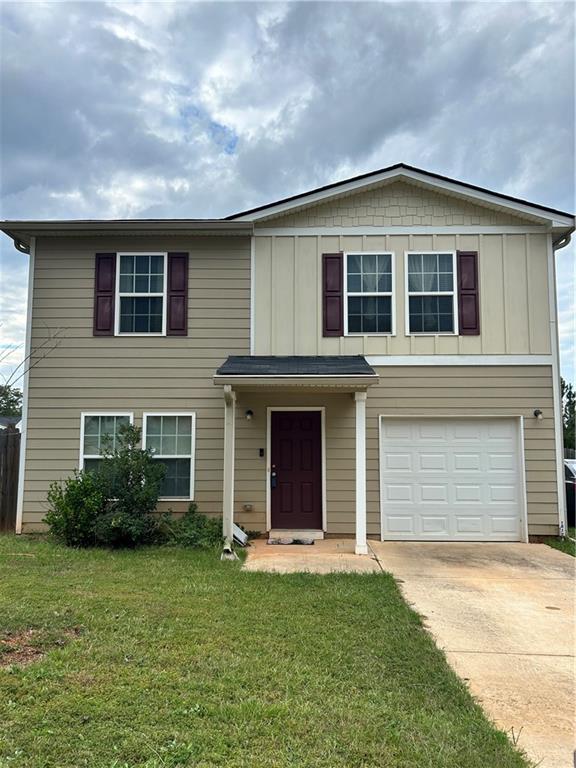1440 Wesley Drive Griffin GA 30224, MLS# 411233172
Griffin, GA 30224
- 4Beds
- 2Full Baths
- N/AHalf Baths
- N/A SqFt
- 1973Year Built
- 0.48Acres
- MLS# 411233172
- Residential
- Single Family Residence
- Active
- Approx Time on Market3 days
- AreaN/A
- CountySpalding - GA
- Subdivision Wesley Hills
Overview
This 4 bedroom, 2 bath brick ranch on a basement is the one youve been waiting for! Located on highly sought after and charming Wesley Drive, this property is move-in ready with a full walk-out basement that is stubbed for a full bath and ready for your finishing touches! Mrs. Clean lives here and youll be delighted with this move-in ready home. Theres plenty of room for your family to spread out and enjoy all of lifes special moments together. Dont hesitate to schedule your private showing and have your family in place for next semester!
Association Fees / Info
Hoa: No
Community Features: None
Hoa Fees Frequency: Annually
Bathroom Info
Main Bathroom Level: 2
Total Baths: 2.00
Fullbaths: 2
Room Bedroom Features: Master on Main
Bedroom Info
Beds: 4
Building Info
Habitable Residence: No
Business Info
Equipment: None
Exterior Features
Fence: Back Yard, Fenced
Patio and Porch: Front Porch
Exterior Features: Private Yard
Road Surface Type: Paved
Pool Private: No
County: Spalding - GA
Acres: 0.48
Pool Desc: None
Fees / Restrictions
Financial
Original Price: $330,000
Owner Financing: No
Garage / Parking
Parking Features: Driveway, Parking Pad
Green / Env Info
Green Energy Generation: None
Handicap
Accessibility Features: Accessible Entrance
Interior Features
Security Ftr: None
Fireplace Features: Masonry, Other Room, Blower Fan
Levels: One
Appliances: Dishwasher, Refrigerator, Gas Water Heater, Electric Range
Laundry Features: In Basement
Interior Features: Disappearing Attic Stairs
Flooring: Tile, Hardwood, Laminate, Carpet
Spa Features: None
Lot Info
Lot Size Source: Owner
Lot Features: Sloped, Private
Lot Size: 122x170
Misc
Property Attached: No
Home Warranty: No
Open House
Other
Other Structures: None
Property Info
Construction Materials: Brick
Year Built: 1,973
Property Condition: Resale
Roof: Composition
Property Type: Residential Detached
Style: Ranch, Traditional
Rental Info
Land Lease: No
Room Info
Kitchen Features: Country Kitchen, Cabinets Other, Laminate Counters
Room Master Bathroom Features: None
Room Dining Room Features: Seats 12+,Separate Dining Room
Special Features
Green Features: None
Special Listing Conditions: None
Special Circumstances: Sold As/Is
Sqft Info
Building Area Total: 2475
Building Area Source: Owner
Tax Info
Tax Amount Annual: 3976
Tax Year: 2,023
Tax Parcel Letter: 043-03-002
Unit Info
Utilities / Hvac
Cool System: Central Air
Electric: 110 Volts
Heating: Central
Utilities: Cable Available, Electricity Available, Natural Gas Available, Sewer Available, Phone Available, Water Available
Sewer: Public Sewer
Waterfront / Water
Water Body Name: None
Water Source: Public
Waterfront Features: None
Directions
Use GPSListing Provided courtesy of Bhgre Metro Brokers
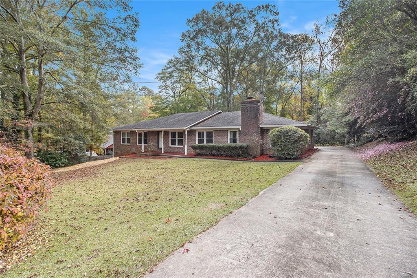
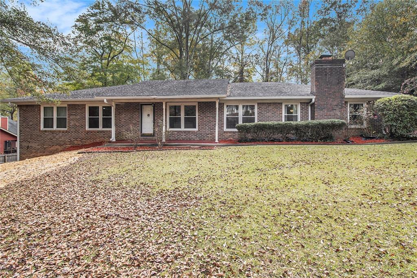
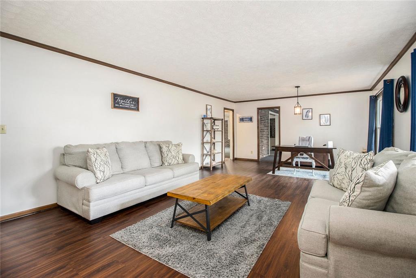
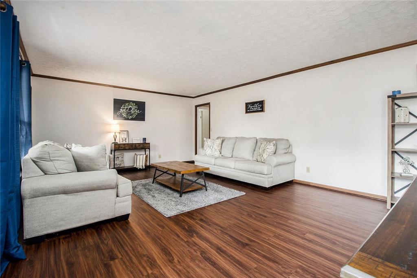
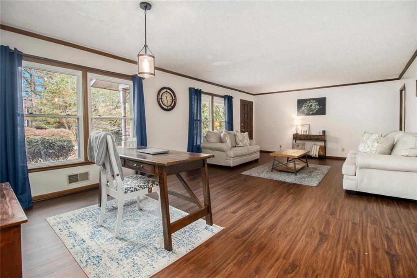
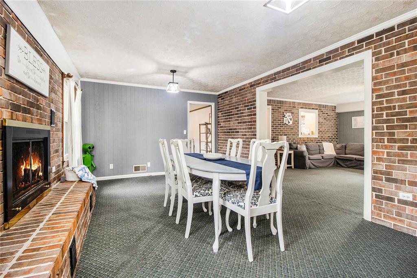
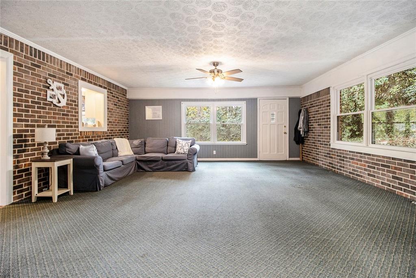
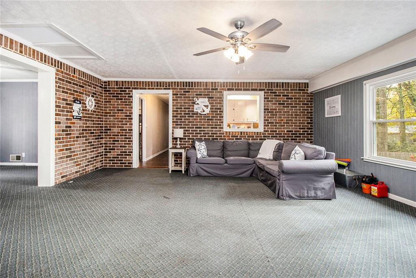
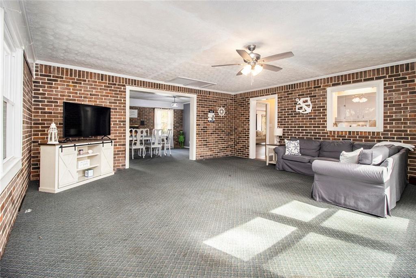
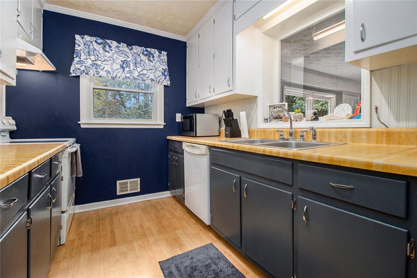
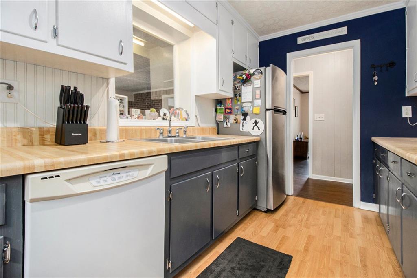
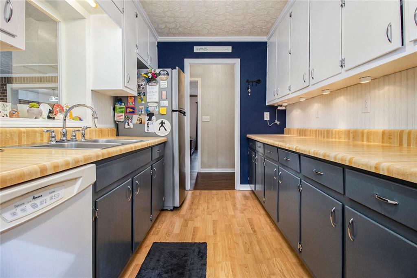
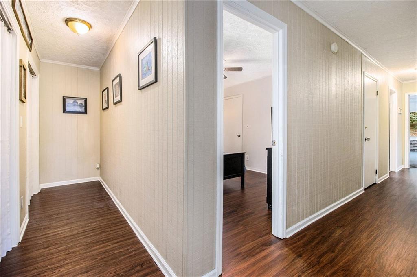
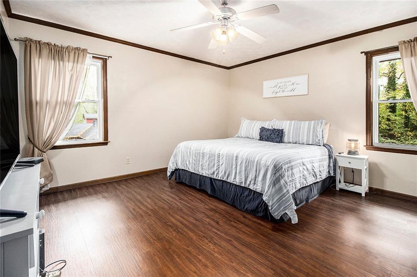
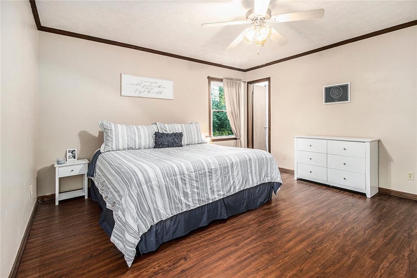
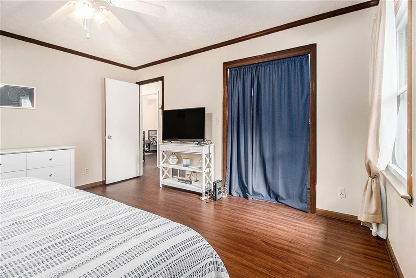
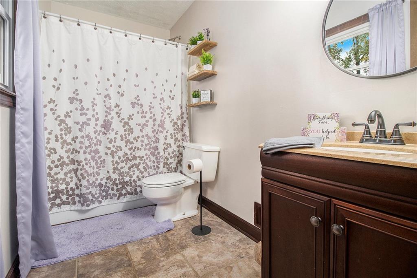
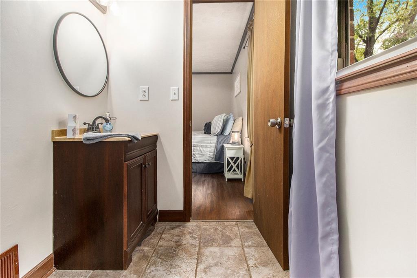
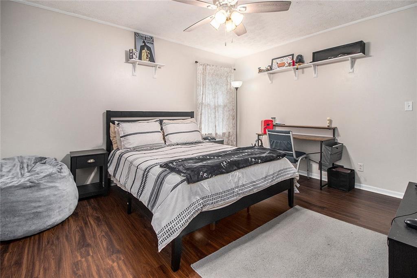
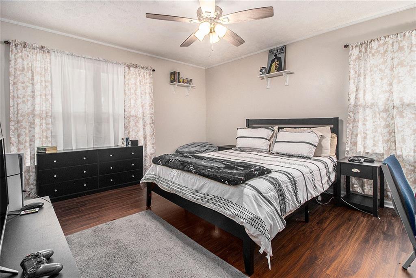
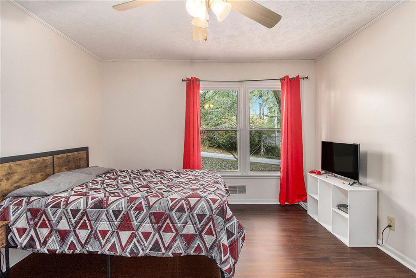
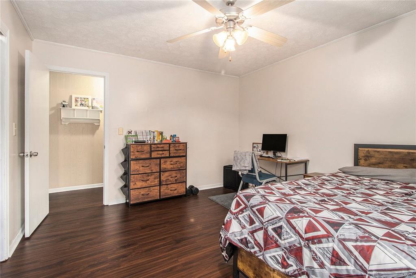
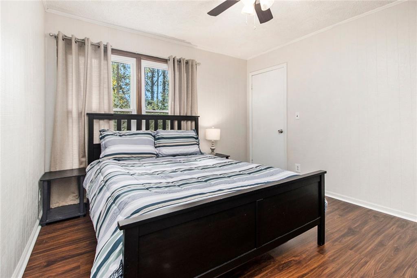
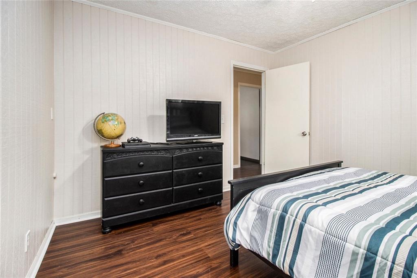
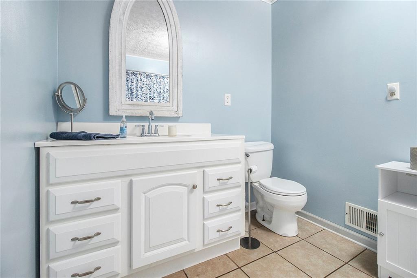
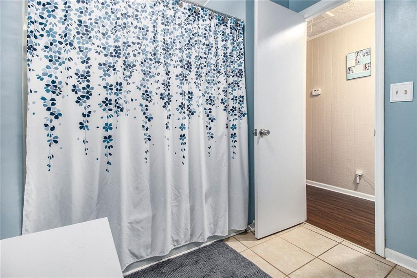
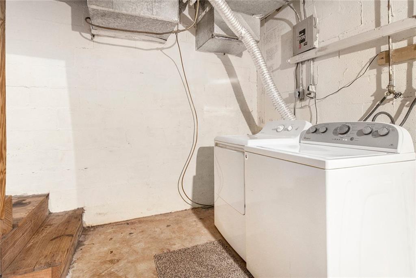
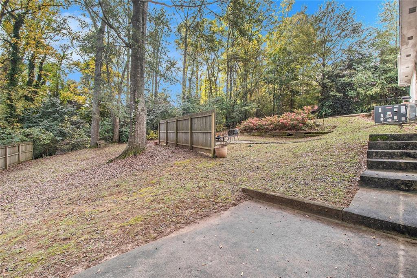
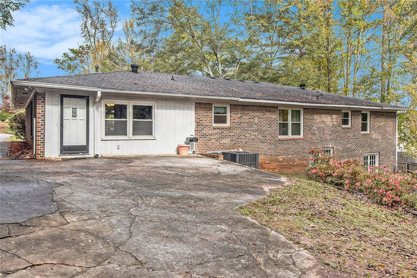
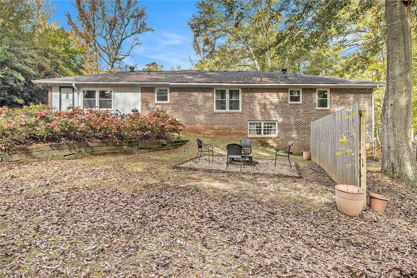
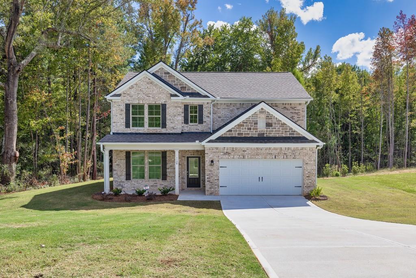
 MLS# 409865809
MLS# 409865809 