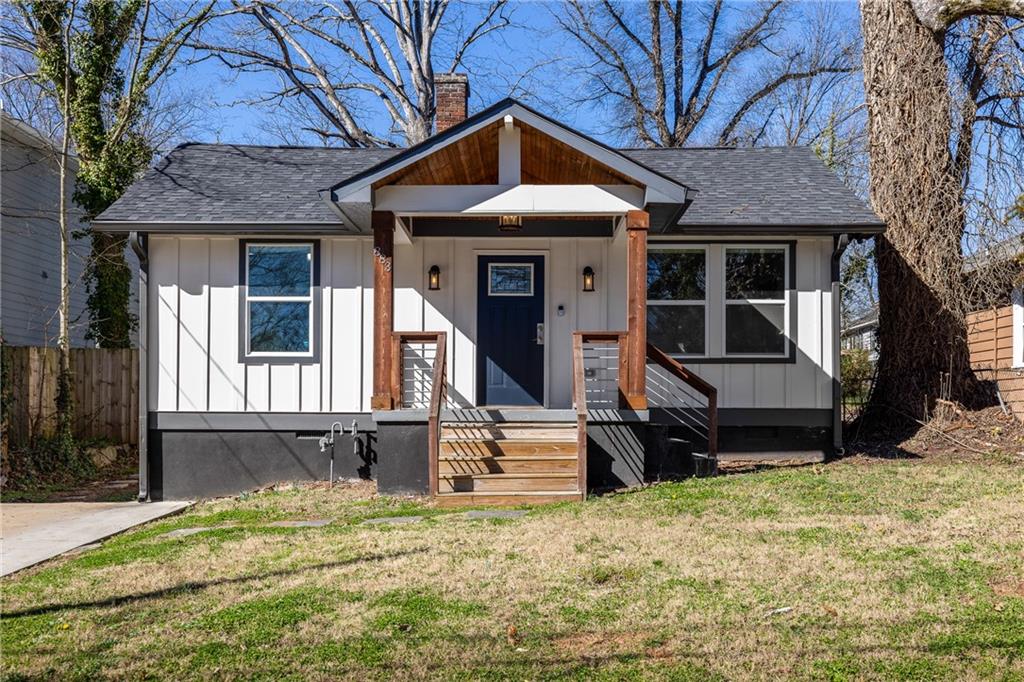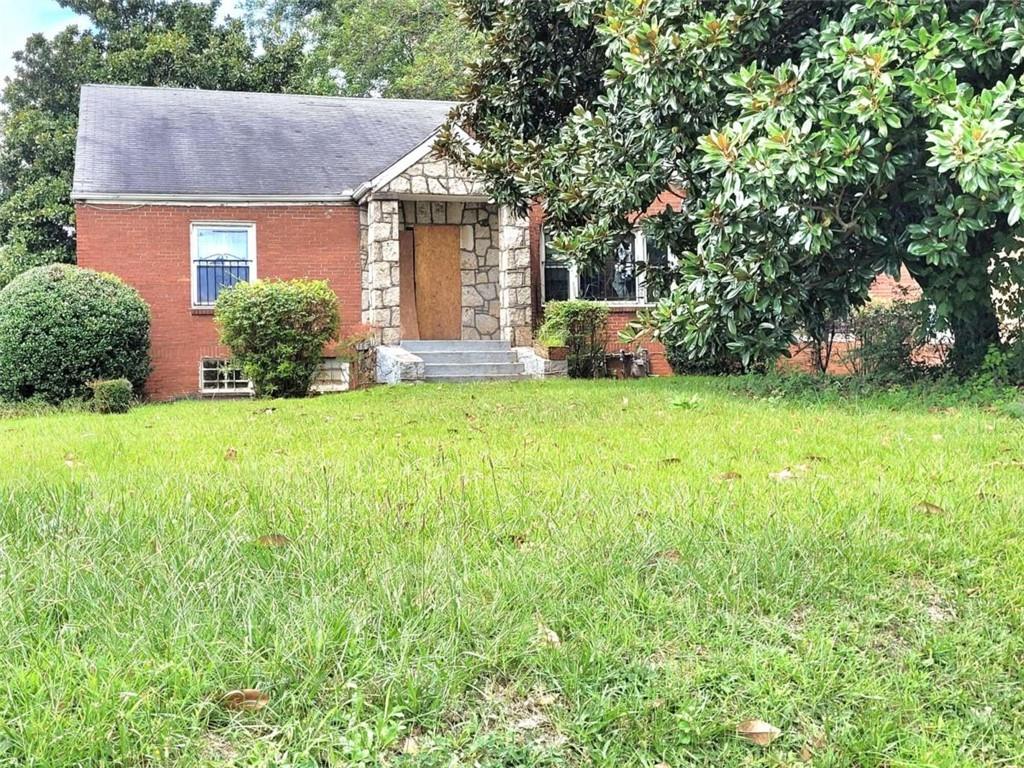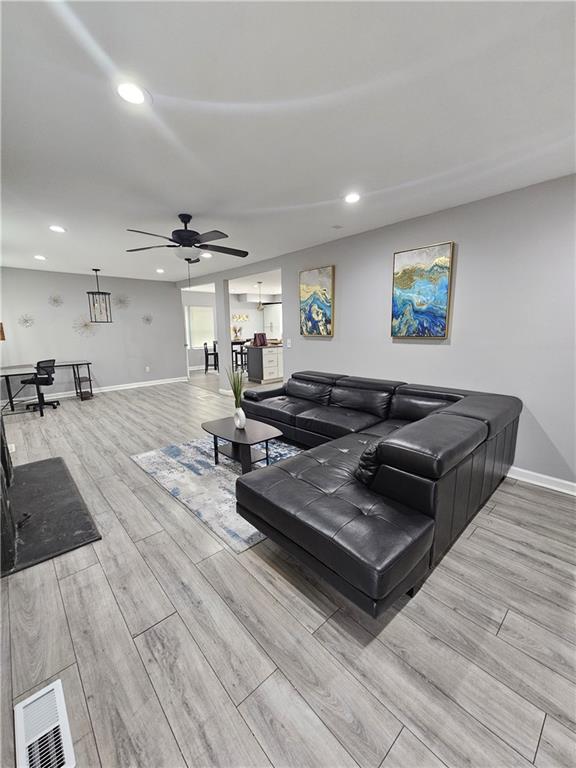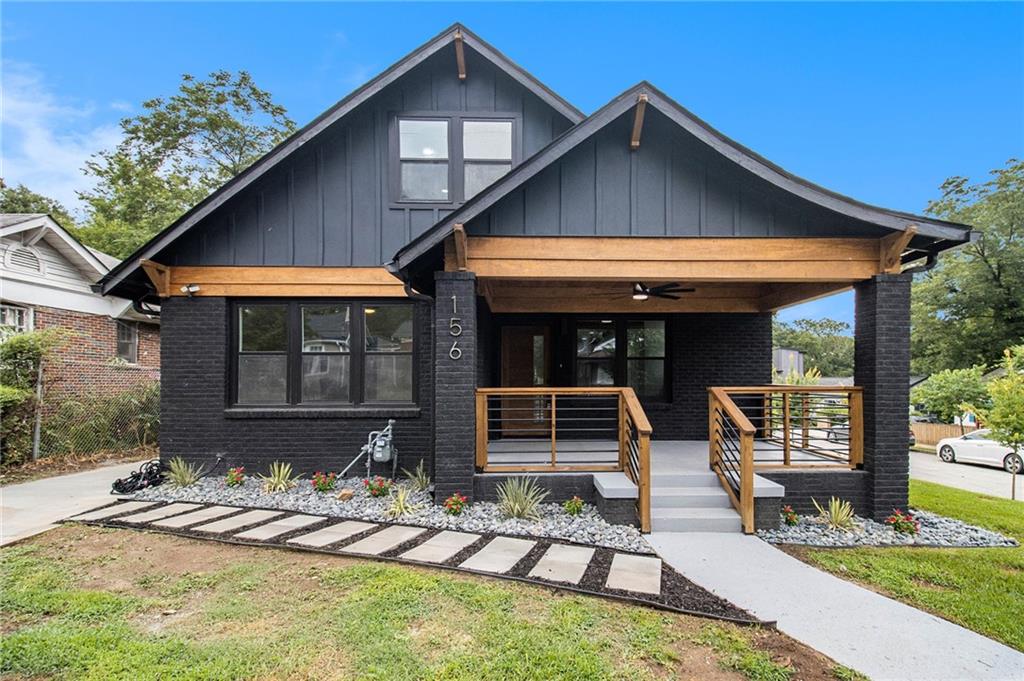145 Shadybrook Lane Atlanta GA 30331, MLS# 343779243
Atlanta, GA 30331
- 4Beds
- 2Full Baths
- 1Half Baths
- N/A SqFt
- 1988Year Built
- 3.24Acres
- MLS# 343779243
- Residential
- Single Family Residence
- Active
- Approx Time on Market1 year, 2 months, 5 days
- AreaN/A
- CountyFulton - GA
- Subdivision CASCADE KNOLLS
Overview
A newly renovated two-story brick home with a full basement is nestled on a secluded 3.24-acre wooded cul-de-sac lot in the quiet and peaceful Cascade Knolls Community. NO HOA. Inside the home, you will be greeted with brand-new laminate flooring, fresh interior paint, and mica ceilings throughout the home. Formal dining and living rooms. The impressive chefs kitchen features an abundance of cabinet space with brand-new stainless appliances and a cozy breakfast area with bay windows. The spacious family room includes a tiled surround gas fireplace with double doors leading onto the rear deck that overlooks the running creek in the private backyard. The upper-level oversized master suite includes a large walk-in closet, dual vanities, a separate shower, and a big garden tub with views of the backyard. The three secondary bedrooms include spacious closets with two full bathrooms complete the upper floor. The four-car garage and the full unfinished basement offer plenty of storage space or your own custom-designed workshop. Conveniently located near all Major Interstates, Airports, Schools, Shopping, Restaurants, and Public Transportation.
Association Fees / Info
Hoa: No
Community Features: Near Schools, Near Shopping, Near Trails/Greenway, Public Transportation
Bathroom Info
Halfbaths: 1
Total Baths: 3.00
Fullbaths: 2
Room Bedroom Features: Oversized Master
Bedroom Info
Beds: 4
Building Info
Habitable Residence: Yes
Business Info
Equipment: Dehumidifier
Exterior Features
Fence: None
Patio and Porch: Deck
Exterior Features: Private Entrance
Road Surface Type: Paved
Pool Private: No
County: Fulton - GA
Acres: 3.24
Pool Desc: None
Fees / Restrictions
Financial
Original Price: $480,000
Owner Financing: Yes
Garage / Parking
Parking Features: Attached, Drive Under Main Level, Driveway, Garage, Garage Door Opener, Garage Faces Side
Green / Env Info
Green Energy Generation: None
Handicap
Accessibility Features: None
Interior Features
Security Ftr: Secured Garage/Parking, Security System Owned, Smoke Detector(s)
Fireplace Features: Family Room, Gas Log, Gas Starter
Levels: Two
Appliances: Dishwasher, Disposal, Gas Range, Gas Water Heater, Range Hood, Refrigerator
Laundry Features: In Kitchen, Laundry Closet, Main Level
Interior Features: Disappearing Attic Stairs, Entrance Foyer, High Ceilings 9 ft Main, High Ceilings 9 ft Upper, Walk-In Closet(s)
Flooring: Ceramic Tile, Laminate
Spa Features: None
Lot Info
Lot Size Source: Public Records
Lot Features: Back Yard, Cul-De-Sac, Front Yard, Private, Stream or River On Lot, Wooded
Lot Size: x
Misc
Property Attached: No
Home Warranty: Yes
Open House
Other
Other Structures: None
Property Info
Construction Materials: Brick Front, Wood Siding
Year Built: 1,988
Property Condition: Resale
Roof: Composition
Property Type: Residential Detached
Style: Traditional
Rental Info
Land Lease: Yes
Room Info
Kitchen Features: Breakfast Room, Cabinets Other, Eat-in Kitchen, Laminate Counters
Room Master Bathroom Features: Double Vanity,Separate Tub/Shower,Soaking Tub
Room Dining Room Features: Separate Dining Room
Special Features
Green Features: None
Special Listing Conditions: None
Special Circumstances: None
Sqft Info
Building Area Total: 2808
Building Area Source: Owner
Tax Info
Tax Amount Annual: 4398
Tax Year: 2,022
Tax Parcel Letter: 14F-0060-0002-030-7
Unit Info
Utilities / Hvac
Cool System: Ceiling Fan(s), Central Air
Electric: 220 Volts in Laundry
Heating: Central, Forced Air, Natural Gas
Utilities: Cable Available, Electricity Available, Natural Gas Available, Sewer Available, Water Available
Sewer: Public Sewer
Waterfront / Water
Water Body Name: None
Water Source: Public
Waterfront Features: None
Directions
GPS FriendlyListing Provided courtesy of Weichert, Realtors - The Collective
))
))
))
))
))
))
))
))
))
))
))
))
))
))
))
))
))
))
))
))
))
))
))
))
))
))
))
))
))
))
))
))
))
))
))
))
))
))
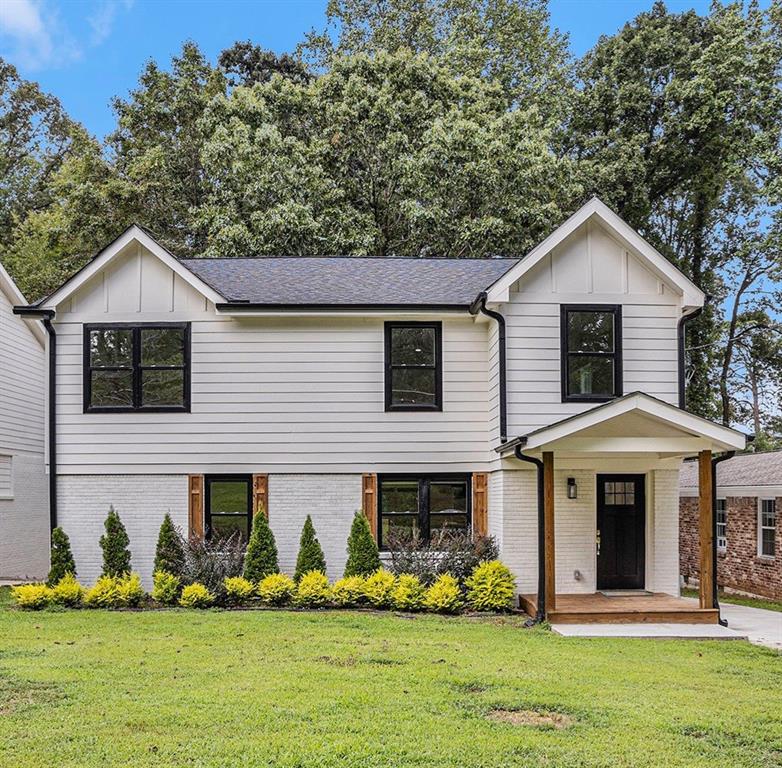
 MLS# 7352809
MLS# 7352809 