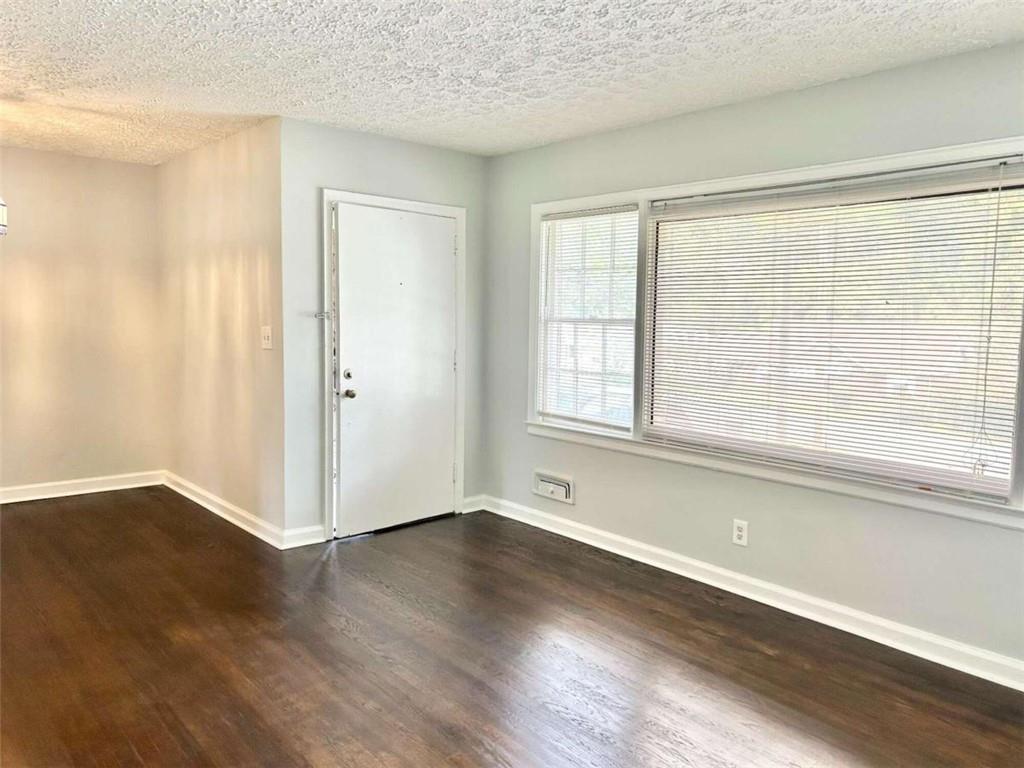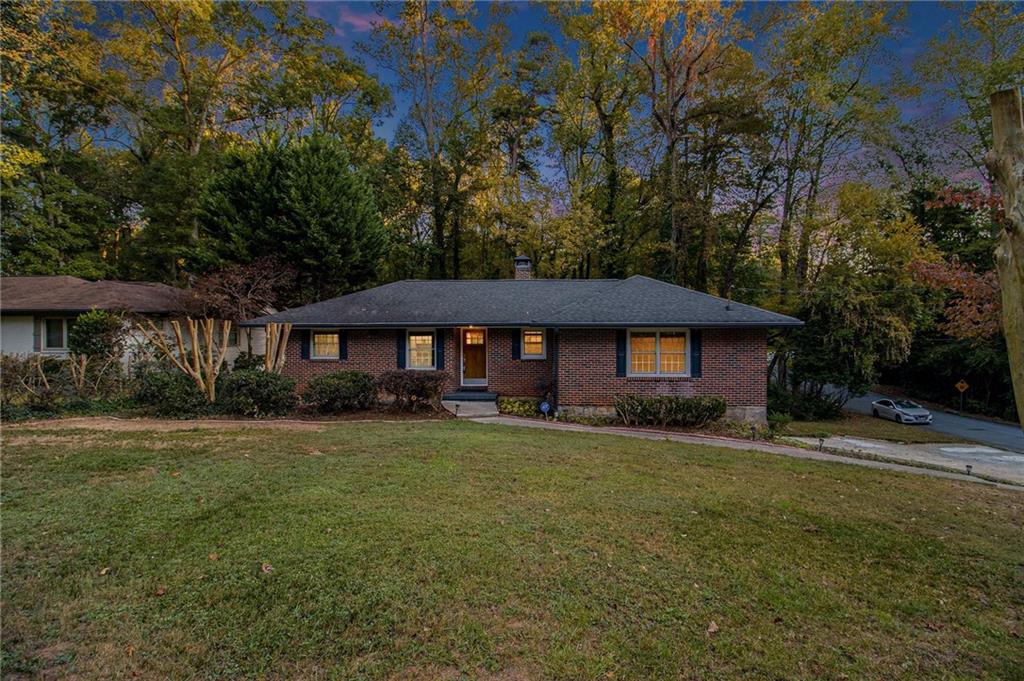1454 Catherine Street Decatur GA 30030, MLS# 409984867
Decatur, GA 30030
- 2Beds
- 1Full Baths
- N/AHalf Baths
- N/A SqFt
- 1951Year Built
- 0.75Acres
- MLS# 409984867
- Rental
- Single Family Residence
- Active
- Approx Time on Market11 days
- AreaN/A
- CountyDekalb - GA
- Subdivision Midway Woods
Overview
A RARE gem, situated on a quiet street and nearly an acre lot, in a friendly, walkable neighborhood. Enter through the front door, hang up your coat - welcome home! Natural light beams through the windows, highlighting the natural hardwood floors. Separate dining room and bonus room w/ washer + dryer and sliding doors offer ample space for entertaining, working, working out or playing. Kitchen offers lots of cabinet space, SS appliances including gas stove and dishwasher. 2 spacious bedrooms; from the primary bedroom, walk out onto private outside deck. The fenced-in backyard is an entertainers dream, featuring two private decks, a cozy firepit and plenty of room for outdoor activities. Sip on coffee or an evening beverage and enjoy the beautiful nature and peaceful surroundings. The crawl space also offers extra storage. Off street parking for 2 cars plus street parking. Walk to Dearborn Park, Legacy Park and Columbia Seminary. Short drive to Downtown Decatur, Avondale, Oakhurst, Dekalb Farmers Market and Avondale MARTA station. Quick access to I-20, 285, CDC, Emory & Emory Decatur Hospital. Move-in and INSTANTLY enjoy the family-friendly neighborhood, lifestyle convenience and charm.
Association Fees / Info
Hoa: No
Community Features: Near Public Transport, Near Schools, Near Shopping, Near Trails/Greenway, Park, Playground, Restaurant
Pets Allowed: Call
Bathroom Info
Main Bathroom Level: 1
Total Baths: 1.00
Fullbaths: 1
Room Bedroom Features: Master on Main
Bedroom Info
Beds: 2
Building Info
Habitable Residence: No
Business Info
Equipment: None
Exterior Features
Fence: Back Yard, Chain Link
Patio and Porch: Deck, Front Porch, Rear Porch, Side Porch
Exterior Features: Private Entrance, Private Yard, Rain Gutters, Rear Stairs
Road Surface Type: Asphalt
Pool Private: No
County: Dekalb - GA
Acres: 0.75
Pool Desc: None
Fees / Restrictions
Financial
Original Price: $2,300
Owner Financing: No
Garage / Parking
Parking Features: Driveway, On Street
Green / Env Info
Handicap
Accessibility Features: None
Interior Features
Security Ftr: Security Lights, Smoke Detector(s)
Fireplace Features: Decorative
Levels: One
Appliances: Dishwasher, Dryer, Gas Oven, Gas Range, Gas Water Heater, Range Hood, Refrigerator, Washer
Laundry Features: Laundry Room, Main Level
Interior Features: Entrance Foyer, Low Flow Plumbing Fixtures
Flooring: Hardwood, Laminate
Spa Features: None
Lot Info
Lot Size Source: Other
Lot Features: Back Yard, Front Yard, Private, Wooded
Lot Size: 32670
Misc
Property Attached: No
Home Warranty: No
Other
Other Structures: None
Property Info
Construction Materials: Block, Cement Siding
Year Built: 1,951
Date Available: 2024-11-01T00:00:00
Furnished: Unfu
Roof: Composition
Property Type: Residential Lease
Style: Bungalow, Cottage
Rental Info
Land Lease: No
Expense Tenant: All Utilities
Lease Term: 12 Months
Room Info
Kitchen Features: Cabinets White, Laminate Counters
Room Master Bathroom Features: Tub/Shower Combo
Room Dining Room Features: Open Concept,Separate Dining Room
Sqft Info
Building Area Total: 1053
Building Area Source: Owner
Tax Info
Tax Parcel Letter: 15-202-12-026
Unit Info
Utilities / Hvac
Cool System: Ceiling Fan(s), Central Air
Heating: Central, Forced Air, Natural Gas
Utilities: Cable Available, Electricity Available, Natural Gas Available, Phone Available, Sewer Available, Water Available
Waterfront / Water
Water Body Name: None
Waterfront Features: Creek
Directions
Downtown Decatur, Decatur, GA 30030 Head south on Commerce Dr toward W Trinity Pl, 118 ft Turn left at the 1st cross street onto W Trinity Pl, 0.4 mi Continue onto S Candler St 0.9 mi, Turn left onto Midway Rd 0.6 mi, Turn right onto Oldfield Rd 0.2 mi125 ft, Turn right onto Catherine St 0.2 mi, 1454 Catherine St Decatur, GA 30030Listing Provided courtesy of Keller Knapp
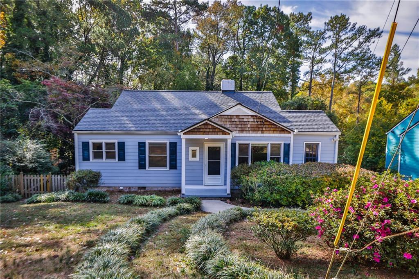
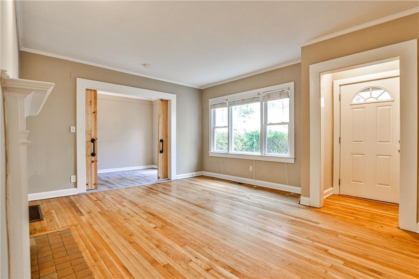
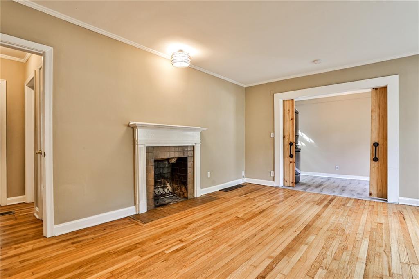
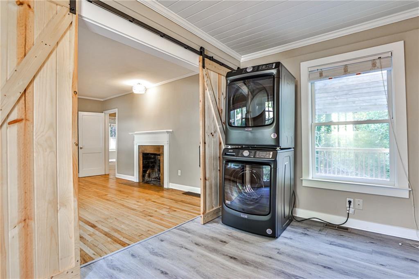
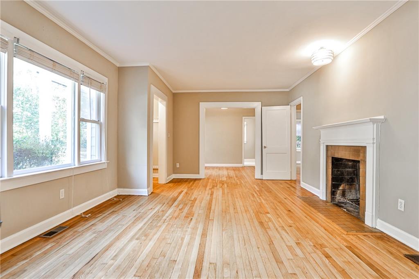
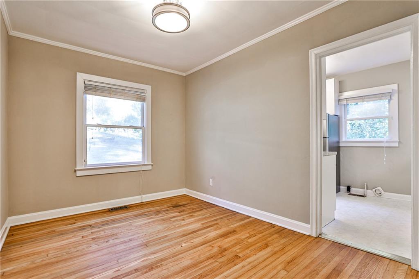
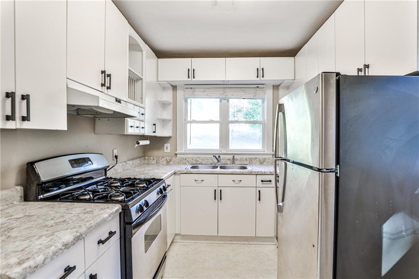
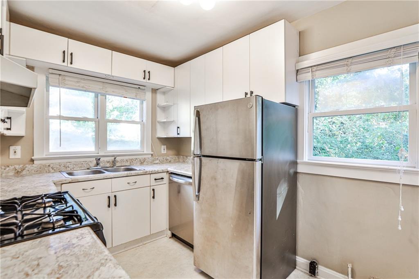
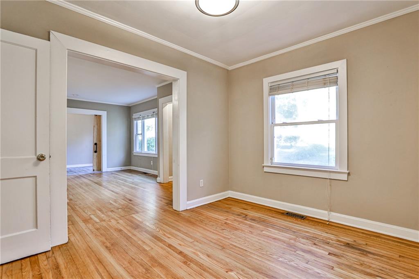
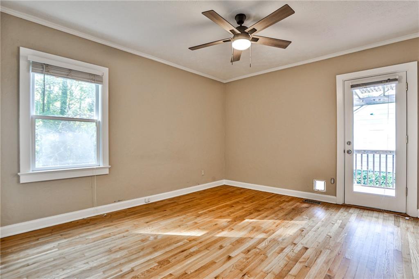
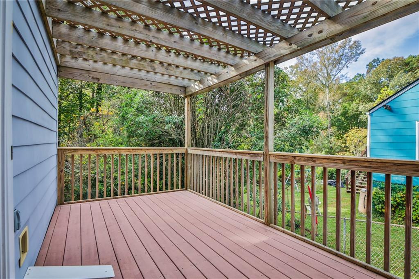
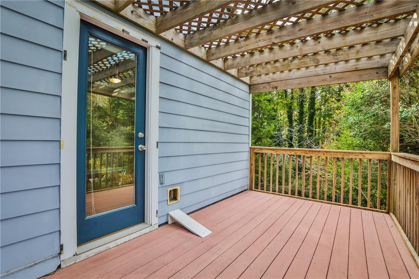
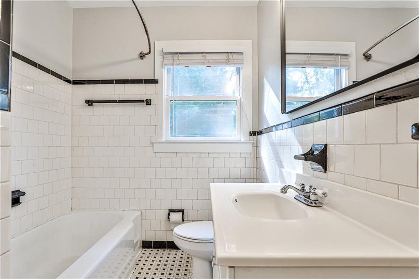
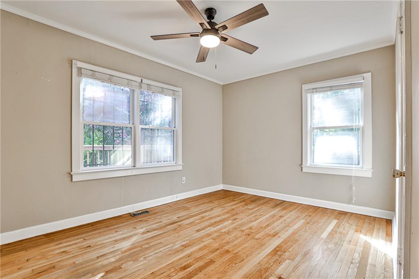
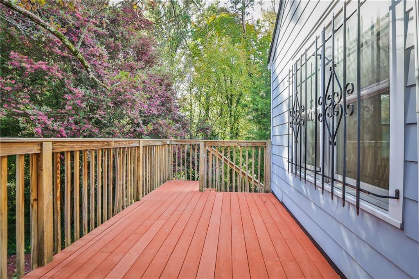
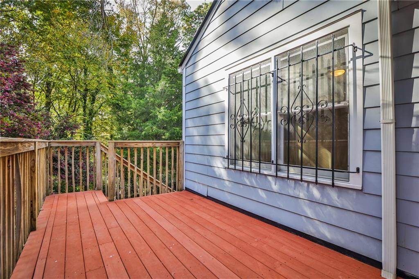
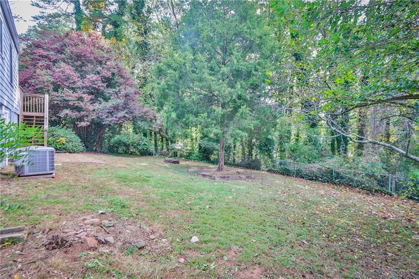
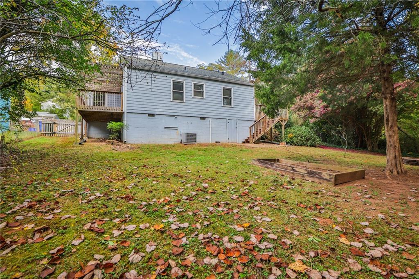
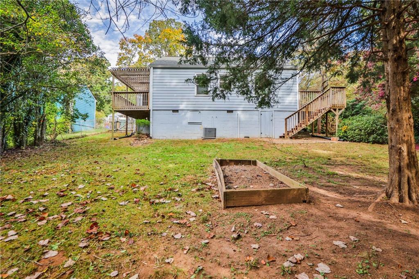
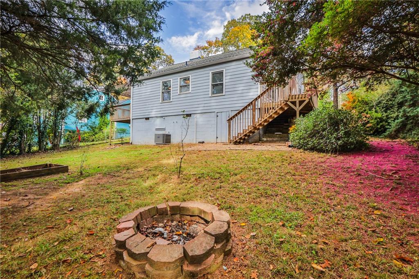
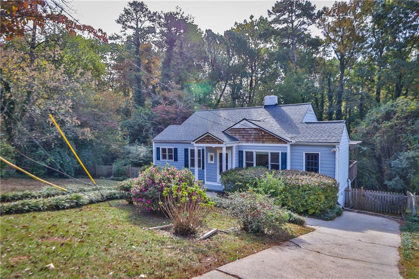
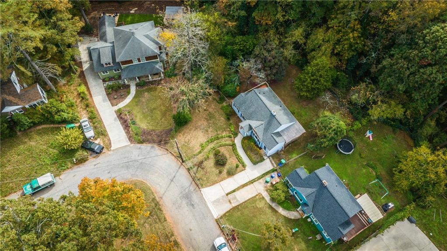
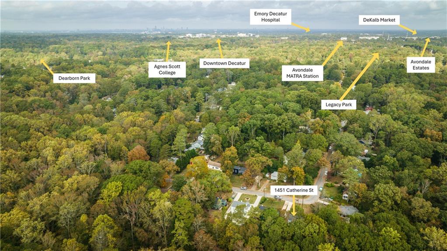
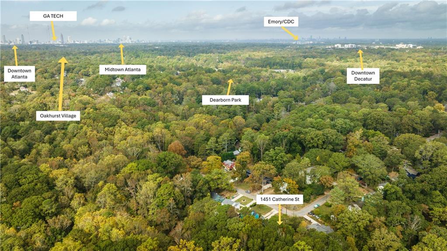
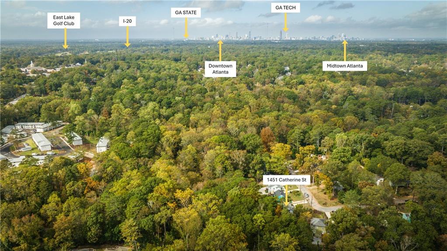
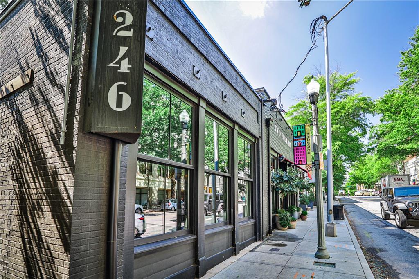
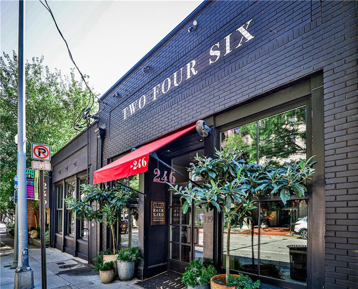
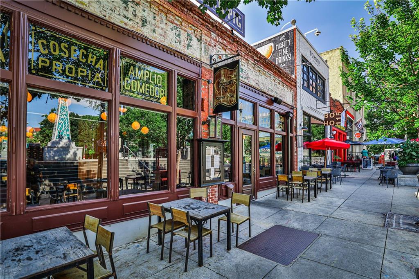
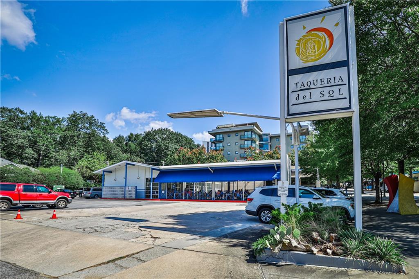
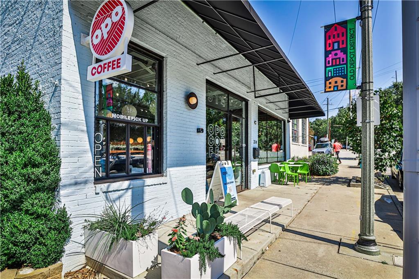

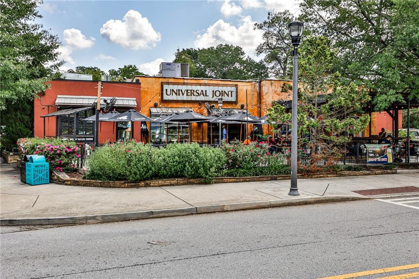
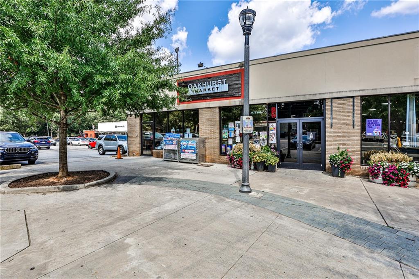
 MLS# 411576943
MLS# 411576943 