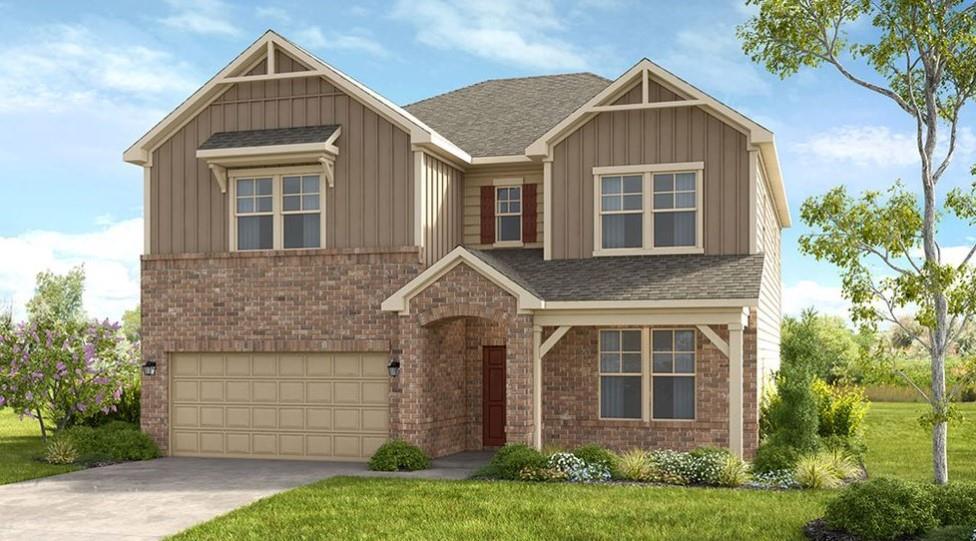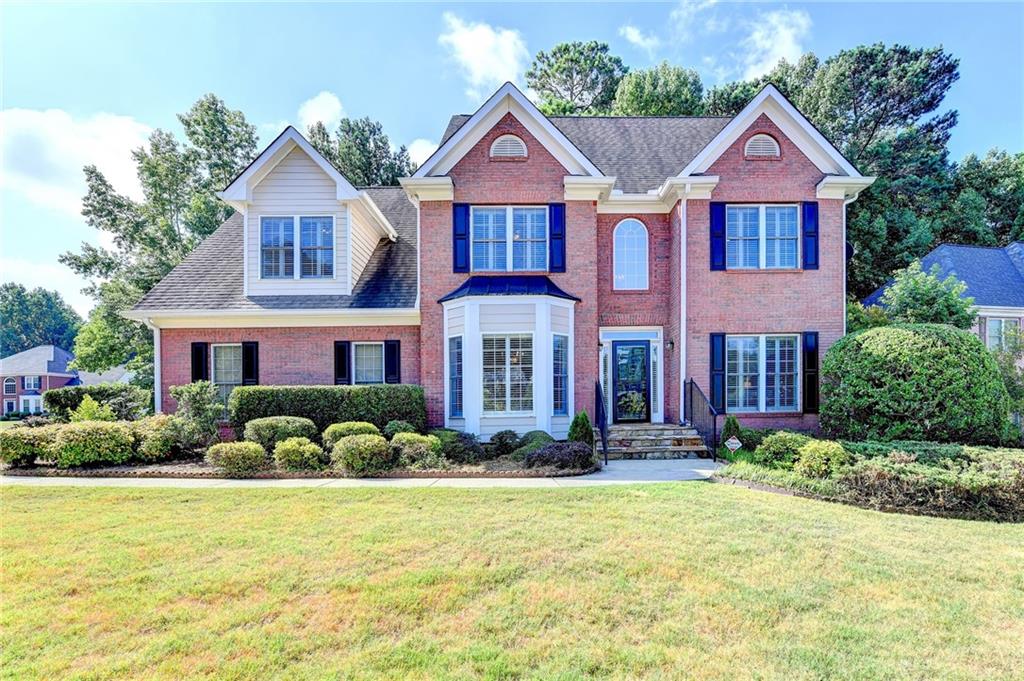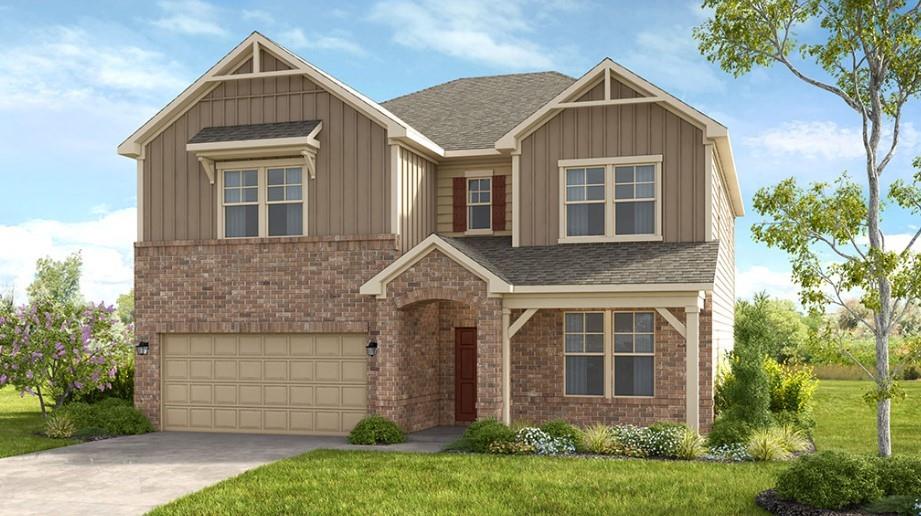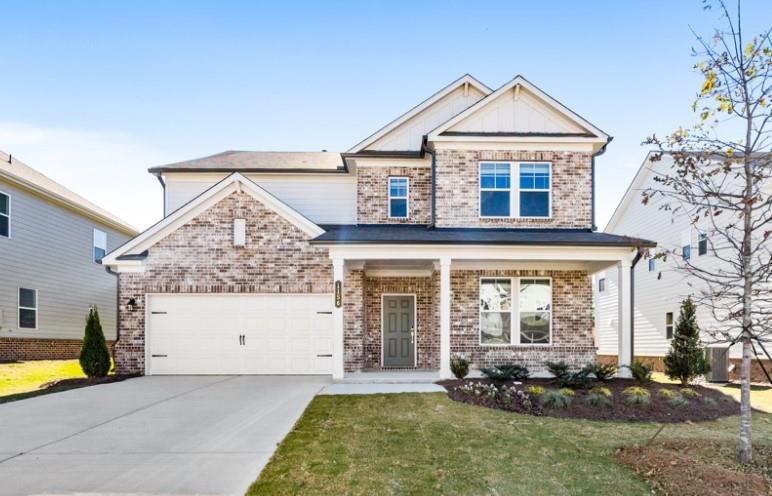1463 Macy Lane Lawrenceville GA 30043, MLS# 391667667
Lawrenceville, GA 30043
- 5Beds
- 4Full Baths
- N/AHalf Baths
- N/A SqFt
- 1995Year Built
- 0.34Acres
- MLS# 391667667
- Residential
- Single Family Residence
- Pending
- Approx Time on Market1 month, 26 days
- AreaN/A
- CountyGwinnett - GA
- Subdivision Highland Oaks
Overview
Welcome to this spacious five-bedroom, four-bath home nestled on a quiet cul-de-sac, featuring a finished walkout basement with endless possibilities! As you step inside, you'll be greeted by brand-new carpet throughout, with modern upgrades in the kitchen and master bathroom. Enhanced lighting adds warmth and charm throughout the entire home that has been freshly painted.The open layout is perfect for entertaining, and for added convenience, there's a full bedroom and bathroom on the main level, ideal for guests. The walkout basement offers the potential for a sixth bedroom, along with a workroom and additional storage space, or even the opportunity to install a second kitchen.Located near top-rated schools, popular restaurants, and with easy access to I-85, this home combines comfort and convenience. This is the perfect property for those who need space and flexibility!
Association Fees / Info
Hoa: Yes
Hoa Fees Frequency: Annually
Hoa Fees: 700
Community Features: Clubhouse, Curbs, Homeowners Assoc, Near Schools, Near Shopping, Near Trails/Greenway, Playground, Pool, Sidewalks, Street Lights, Tennis Court(s)
Association Fee Includes: Maintenance Grounds, Swim, Tennis
Bathroom Info
Main Bathroom Level: 1
Total Baths: 4.00
Fullbaths: 4
Room Bedroom Features: Oversized Master
Bedroom Info
Beds: 5
Building Info
Habitable Residence: No
Business Info
Equipment: None
Exterior Features
Fence: None
Patio and Porch: Deck, Rear Porch
Exterior Features: Private Yard, Rear Stairs, Other
Road Surface Type: Asphalt
Pool Private: No
County: Gwinnett - GA
Acres: 0.34
Pool Desc: None
Fees / Restrictions
Financial
Original Price: $550,000
Owner Financing: No
Garage / Parking
Parking Features: Attached, Garage, Garage Faces Side, Kitchen Level, Level Driveway
Green / Env Info
Green Energy Generation: None
Handicap
Accessibility Features: None
Interior Features
Security Ftr: Carbon Monoxide Detector(s), Fire Alarm, Smoke Detector(s)
Fireplace Features: Factory Built
Levels: Two
Appliances: Dishwasher, Disposal, Gas Cooktop, Microwave, Range Hood, Refrigerator, Washer
Laundry Features: In Hall, Laundry Room, Upper Level
Interior Features: Crown Molding, Disappearing Attic Stairs, Double Vanity, Entrance Foyer 2 Story, High Ceilings 9 ft Upper, His and Hers Closets, Tray Ceiling(s), Walk-In Closet(s)
Flooring: Carpet, Vinyl, Wood
Spa Features: None
Lot Info
Lot Size Source: Public Records
Lot Features: Back Yard
Lot Size: x 93
Misc
Property Attached: No
Home Warranty: No
Open House
Other
Other Structures: None
Property Info
Construction Materials: Brick Front, Wood Siding
Year Built: 1,995
Property Condition: Resale
Roof: Composition
Property Type: Residential Detached
Style: Traditional
Rental Info
Land Lease: No
Room Info
Kitchen Features: Cabinets White, Pantry, Solid Surface Counters, View to Family Room
Room Master Bathroom Features: Double Vanity,Separate Tub/Shower
Room Dining Room Features: Seats 12+,Separate Dining Room
Special Features
Green Features: None
Special Listing Conditions: None
Special Circumstances: None
Sqft Info
Building Area Total: 3288
Building Area Source: Owner
Tax Info
Tax Amount Annual: 4375
Tax Year: 2,023
Tax Parcel Letter: R7064-207
Unit Info
Utilities / Hvac
Cool System: Ceiling Fan(s), Central Air, Zoned
Electric: 220 Volts in Garage
Heating: Central, Forced Air
Utilities: Cable Available, Electricity Available, Natural Gas Available, Phone Available, Sewer Available, Underground Utilities, Water Available
Sewer: Public Sewer
Waterfront / Water
Water Body Name: None
Water Source: Public
Waterfront Features: None
Directions
I-85 North, Exit Buford Dr. (Lawrenceville) Right off exit, Left on Ridge Rd. Left on Highland Oaks, Right on Macy Lane.Listing Provided courtesy of Exp Realty, Llc.
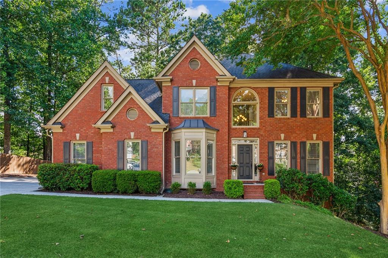
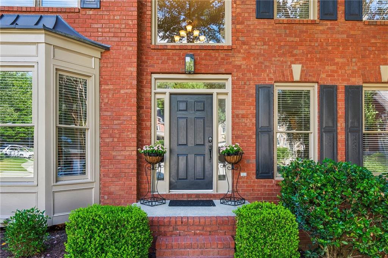
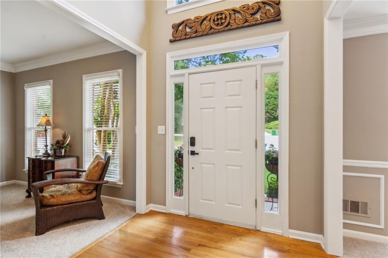
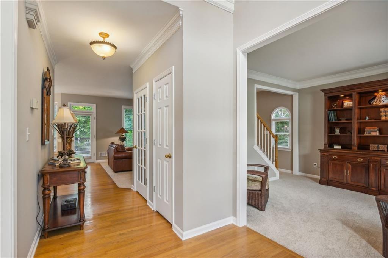
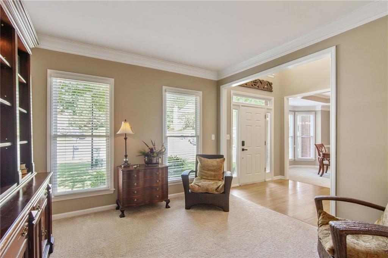
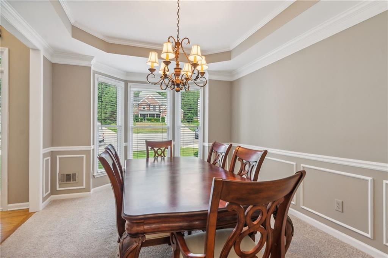
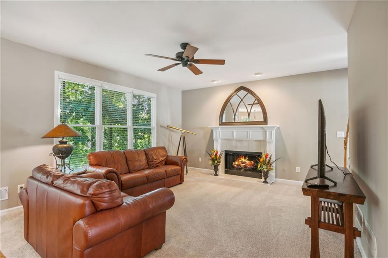
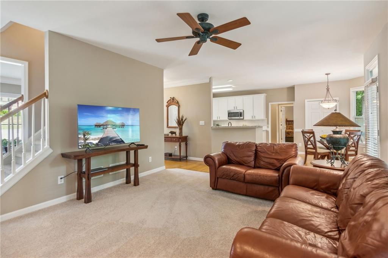
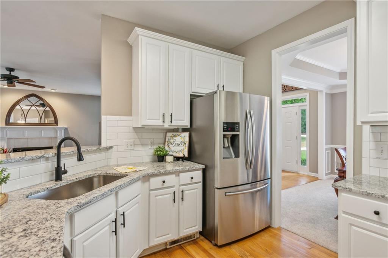
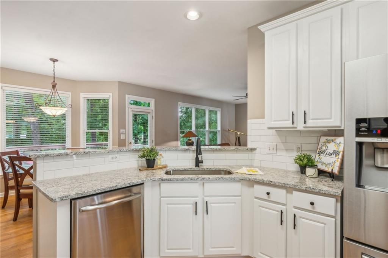
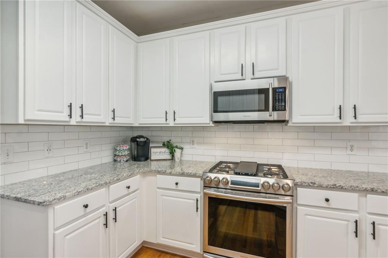
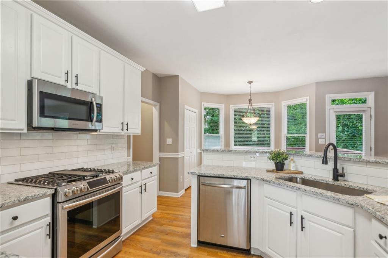
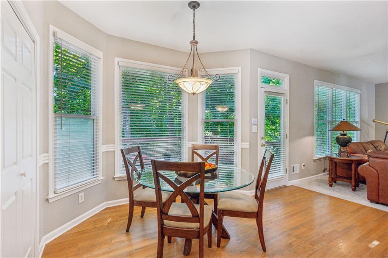
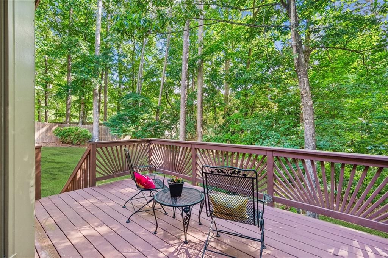
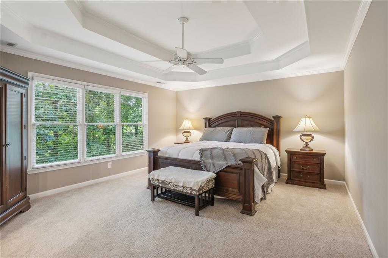
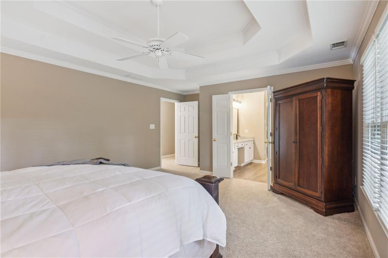
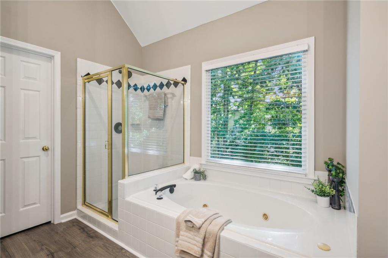
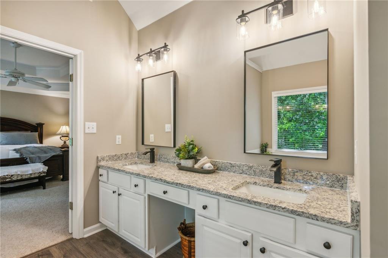
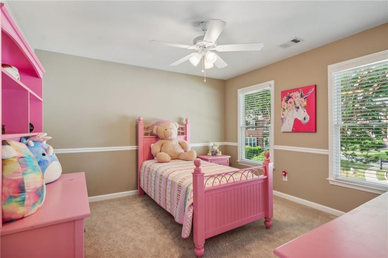
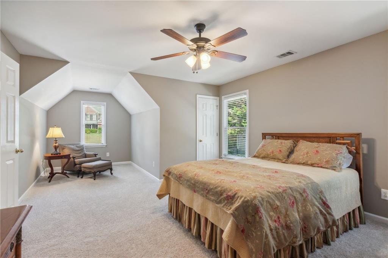
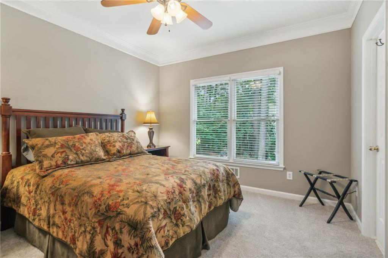
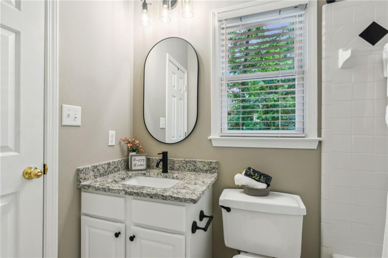
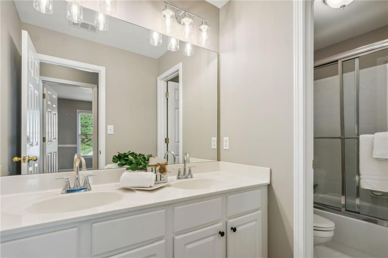
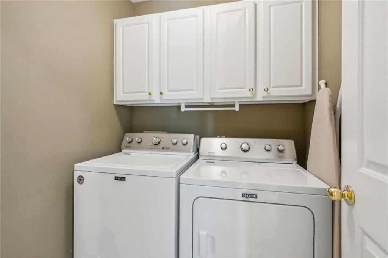
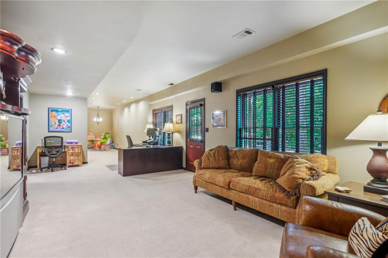
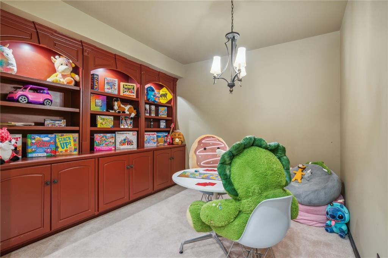
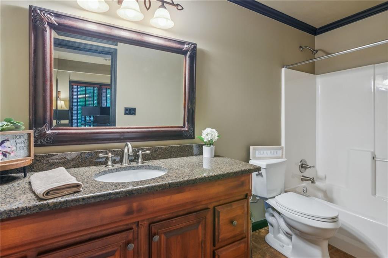
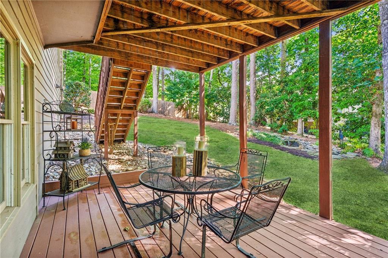
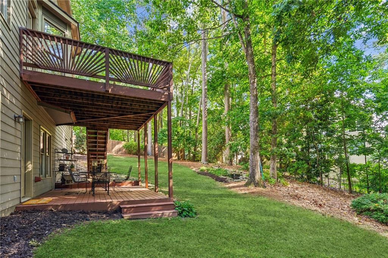
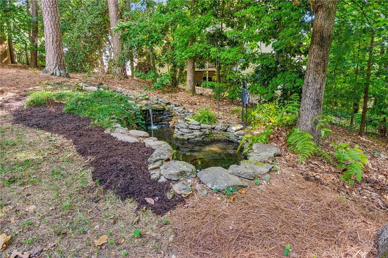
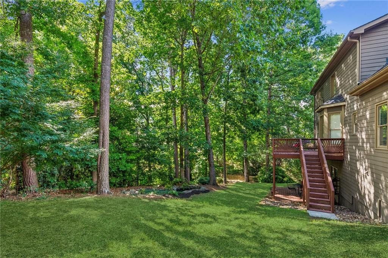
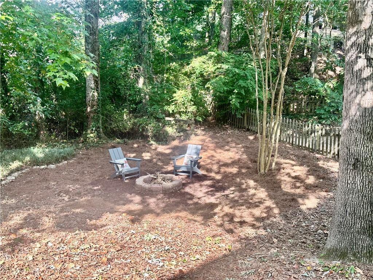
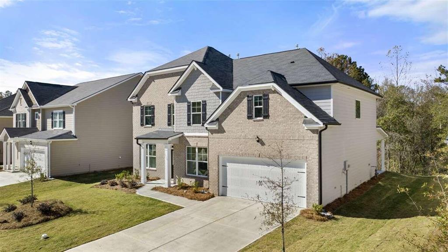
 MLS# 398807693
MLS# 398807693 