1464 Mill Rose Trace Lawrenceville GA 30044, MLS# 390596157
Lawrenceville, GA 30044
- 5Beds
- 4Full Baths
- 1Half Baths
- N/A SqFt
- 1995Year Built
- 0.31Acres
- MLS# 390596157
- Residential
- Single Family Residence
- Active Under Contract
- Approx Time on Market4 months, 17 days
- AreaN/A
- CountyGwinnett - GA
- Subdivision Flowers Crossing At The Mill
Overview
MAJOR PRICE IMPROVEMENT plus all newly finished kitchen and laundry room cabinets in Alabaster White AND new neutral paint on the main level and upstairs hallway. This beautiful home has 5 bedrooms, 4.5 baths & a finished basement with a rare floorplan in this neighborhood that provides a PRIMARY BEDROOM ON THE MAIN. Located in the coveted Brookwood Cluster Schools. Create magic memories with your family in an amazing community full of events andactivities. This showplace home has hardwood flooring throughout the entire main floor, stairs and upper hallway. The 2-story foyer opens toa 2-story family room with built in bookcases including a wet bar and an open-concept dining room. Double Frenchdoors open to a beautiful all glass sunroom that overlooks the tranquil backyard. The very large kitchen has anisland and breakfast area with glass front cabinets and a built in desk. The primary bedroom on the main has a largeen-suite bathroom with heated tile floors and a steam shower with a full glass enclosure. The primary walk-in closetboasts custom white shelving and drawers. The full finished basement has a full bathroom and 2 rooms that can beused as a bedroom, office, or large work out area. The basement is an entertainer's dream with a full bar that istopped with granite countertops and glass shelving plus a blackout theater room. The basement also offers 2 largestorage areas and a single garage door that opens to a patio. The yard is professionally landscaped with vibrantflowers and shrubs that bloom year round and a full irrigation sprinkler system. Enjoy the serenity in this fenced inback yard that includes a fountain fish pond and firepit sitting area. The home has a brand new roof and all newenergy efficient windows. Convenient to shopping and beautiful Alexander Park.
Association Fees / Info
Hoa: Yes
Hoa Fees Frequency: Annually
Hoa Fees: 710
Community Features: Clubhouse, Fishing, Homeowners Assoc, Near Schools, Near Shopping, Near Trails/Greenway, Park, Playground, Pool, Street Lights, Swim Team, Tennis Court(s)
Hoa Fees Frequency: Annually
Association Fee Includes: Swim, Tennis
Bathroom Info
Main Bathroom Level: 1
Halfbaths: 1
Total Baths: 5.00
Fullbaths: 4
Room Bedroom Features: Master on Main
Bedroom Info
Beds: 5
Building Info
Habitable Residence: No
Business Info
Equipment: Home Theater
Exterior Features
Fence: Back Yard, Privacy, Wood
Patio and Porch: Enclosed, Patio
Exterior Features: Garden, Private Entrance, Private Yard, Rain Gutters, Storage
Road Surface Type: Paved
Pool Private: No
County: Gwinnett - GA
Acres: 0.31
Pool Desc: None
Fees / Restrictions
Financial
Original Price: $674,900
Owner Financing: No
Garage / Parking
Parking Features: Garage, Garage Door Opener, Garage Faces Side, Kitchen Level, Parking Pad
Green / Env Info
Green Energy Generation: None
Handicap
Accessibility Features: None
Interior Features
Security Ftr: None
Fireplace Features: Family Room, Gas Log, Gas Starter
Levels: Two
Appliances: Dishwasher, Disposal, Double Oven, Gas Cooktop, Gas Water Heater, Self Cleaning Oven
Laundry Features: Laundry Room, Main Level
Interior Features: Bookcases, Disappearing Attic Stairs, Double Vanity, Entrance Foyer, Entrance Foyer 2 Story, High Ceilings 9 ft Main, High Speed Internet, Tray Ceiling(s), Walk-In Closet(s), Wet Bar
Flooring: Carpet, Ceramic Tile, Hardwood, Vinyl
Spa Features: None
Lot Info
Lot Size Source: Public Records
Lot Features: Back Yard, Front Yard, Landscaped, Level, Sloped, Wooded
Lot Size: x 98
Misc
Property Attached: No
Home Warranty: No
Open House
Other
Other Structures: Shed(s)
Property Info
Construction Materials: Brick Front, HardiPlank Type
Year Built: 1,995
Property Condition: Resale
Roof: Composition, Ridge Vents, Shingle
Property Type: Residential Detached
Style: Traditional
Rental Info
Land Lease: No
Room Info
Kitchen Features: Breakfast Bar, Breakfast Room, Eat-in Kitchen, Kitchen Island, Pantry, Stone Counters
Room Master Bathroom Features: Double Vanity,Separate Tub/Shower,Whirlpool Tub
Room Dining Room Features: Open Concept,Separate Dining Room
Special Features
Green Features: Water Heater, Windows
Special Listing Conditions: None
Special Circumstances: Agent Related to Seller
Sqft Info
Building Area Total: 4559
Building Area Source: Owner
Tax Info
Tax Amount Annual: 2310
Tax Year: 2,023
Tax Parcel Letter: R5076A-208
Unit Info
Utilities / Hvac
Cool System: Ceiling Fan(s), Central Air, Zoned
Electric: None
Heating: Forced Air, Natural Gas, Zoned
Utilities: Cable Available, Natural Gas Available, Phone Available, Sewer Available, Underground Utilities, Water Available
Sewer: Public Sewer
Waterfront / Water
Water Body Name: None
Water Source: Public
Waterfront Features: None
Directions
85N to 316E exit Sugarloaf Pkwy turn right. Rt on Old Snellville Hwy. Rt on Ingleside, Left onCarrington Way, Rt on Carrington Ct, Left on Mill Rose Trace.Listing Provided courtesy of Virtual Properties Realty. Biz
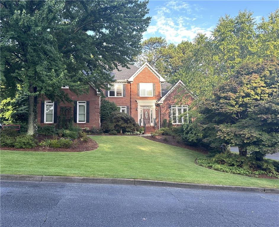
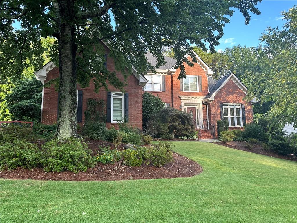
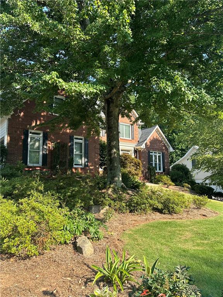
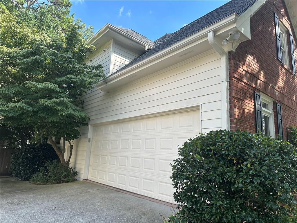
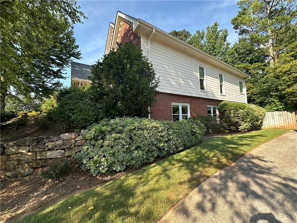
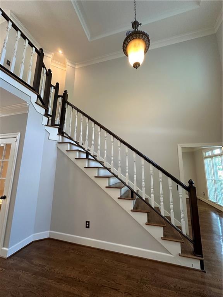
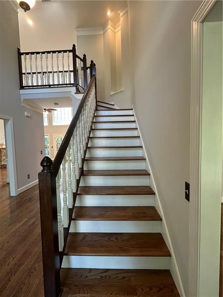
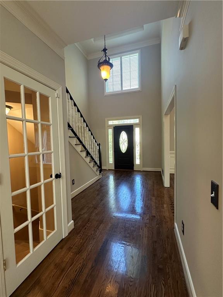
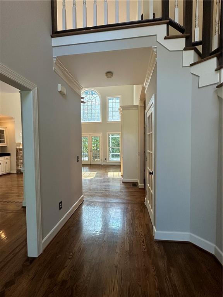
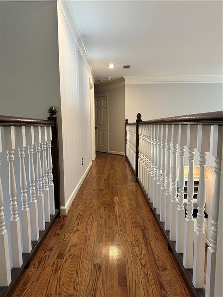
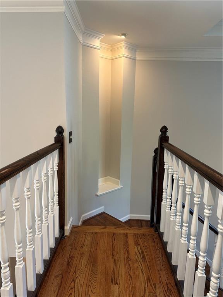
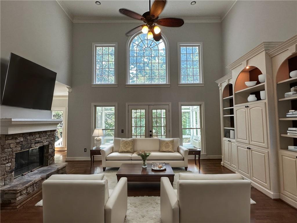
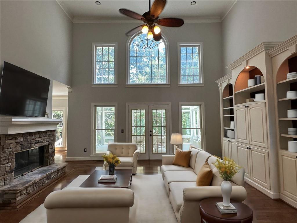
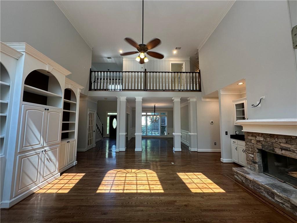
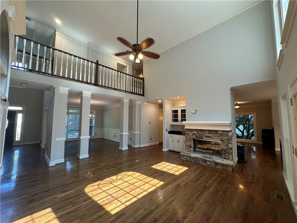
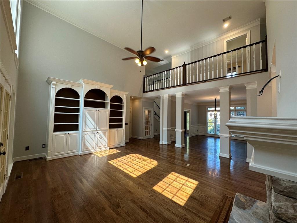
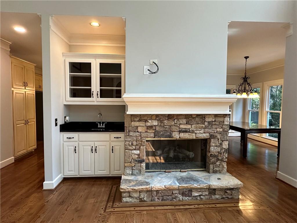
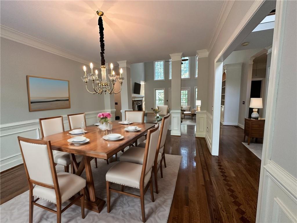
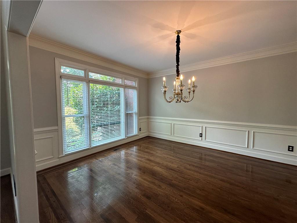
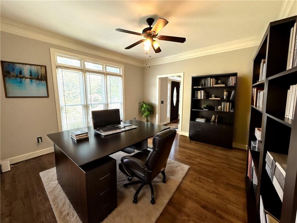
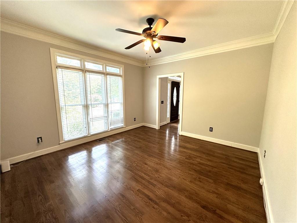
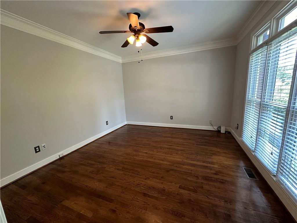
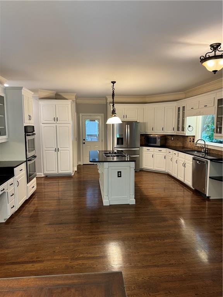
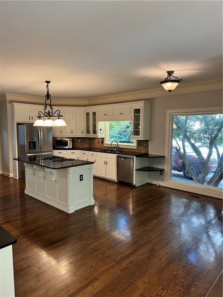
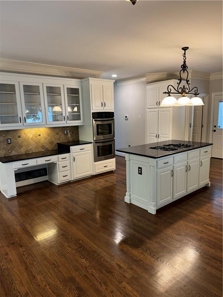
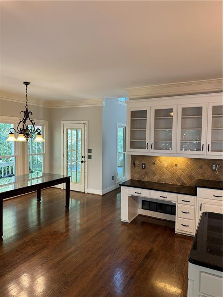
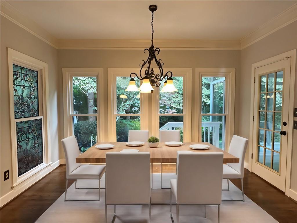
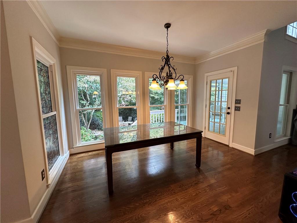
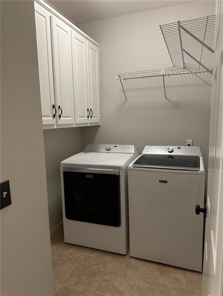
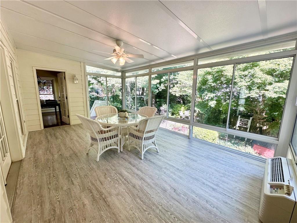
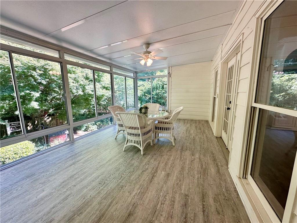
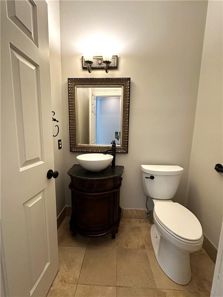
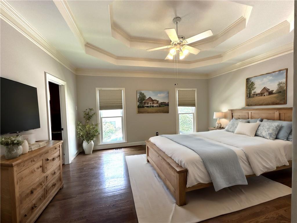
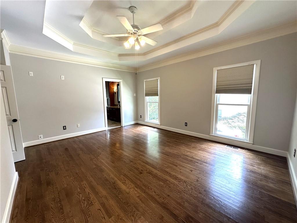
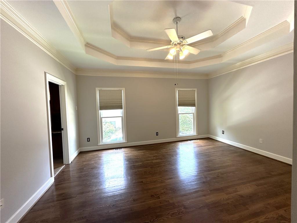
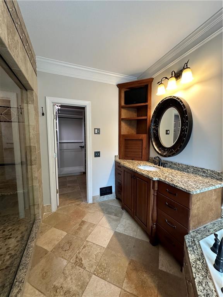
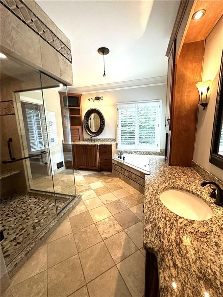
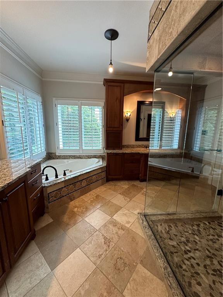
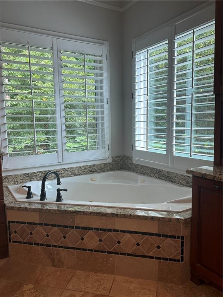
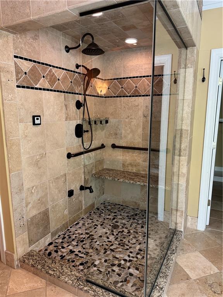
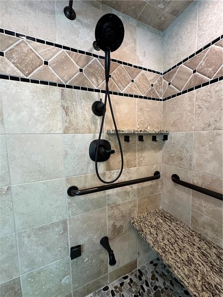
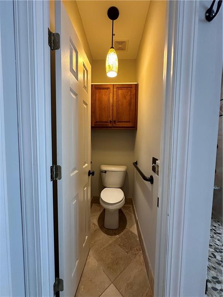
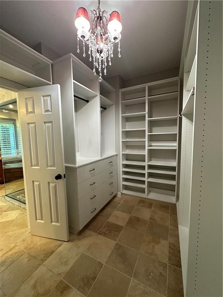
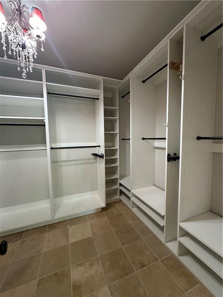
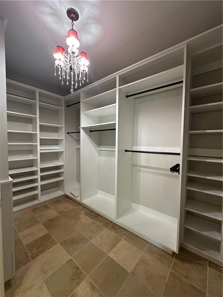
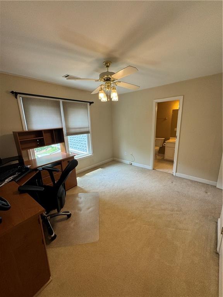
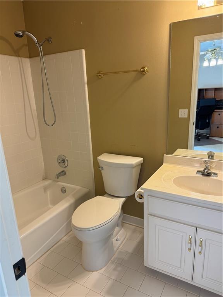
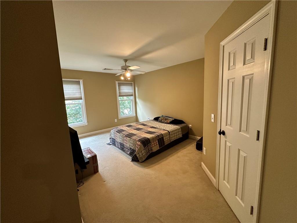
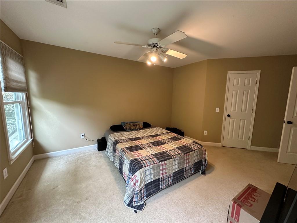
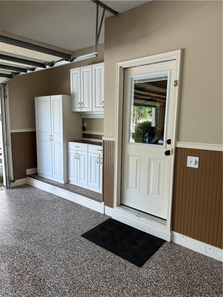
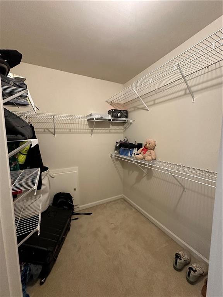
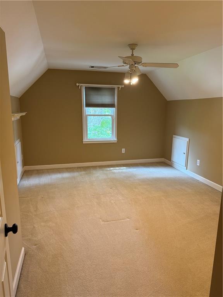
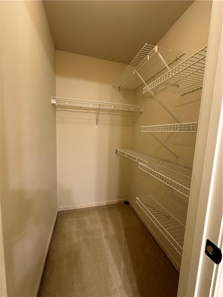
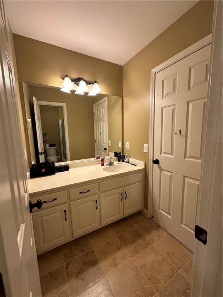
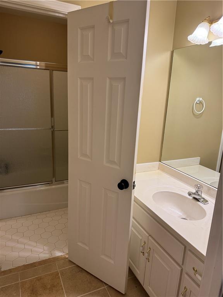
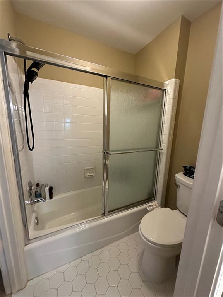
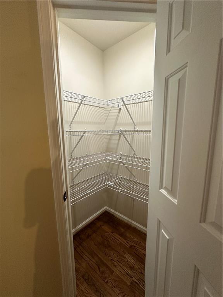
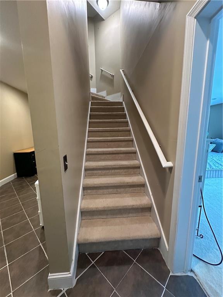
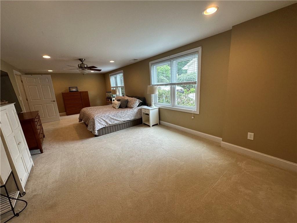
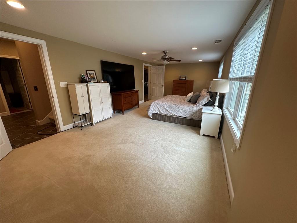
 Listings identified with the FMLS IDX logo come from
FMLS and are held by brokerage firms other than the owner of this website. The
listing brokerage is identified in any listing details. Information is deemed reliable
but is not guaranteed. If you believe any FMLS listing contains material that
infringes your copyrighted work please
Listings identified with the FMLS IDX logo come from
FMLS and are held by brokerage firms other than the owner of this website. The
listing brokerage is identified in any listing details. Information is deemed reliable
but is not guaranteed. If you believe any FMLS listing contains material that
infringes your copyrighted work please