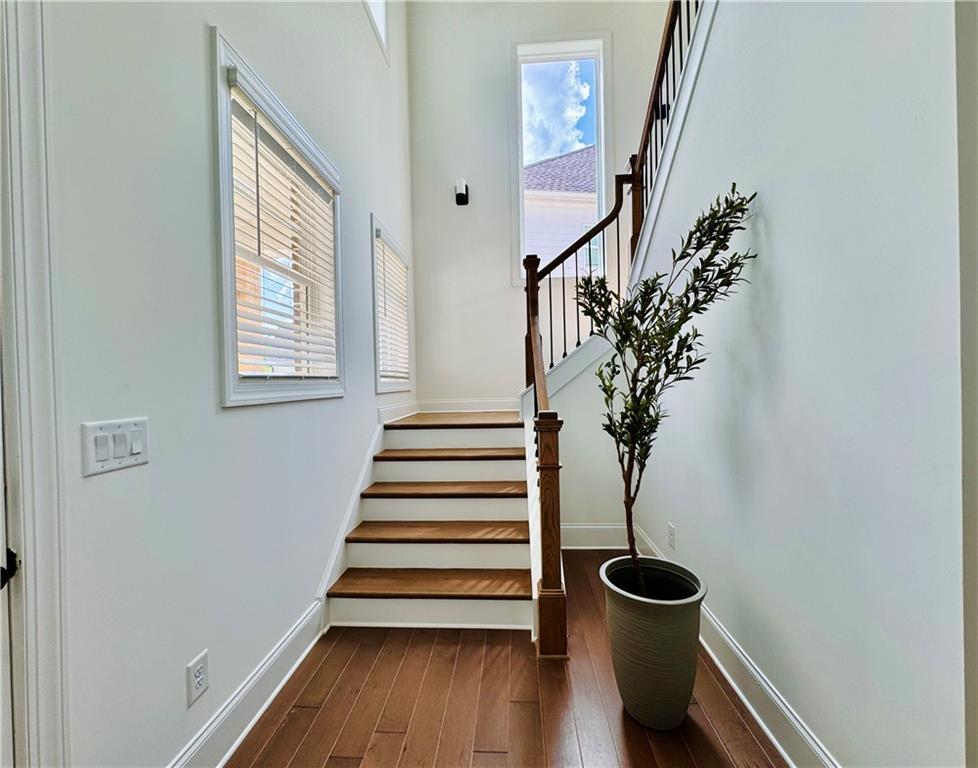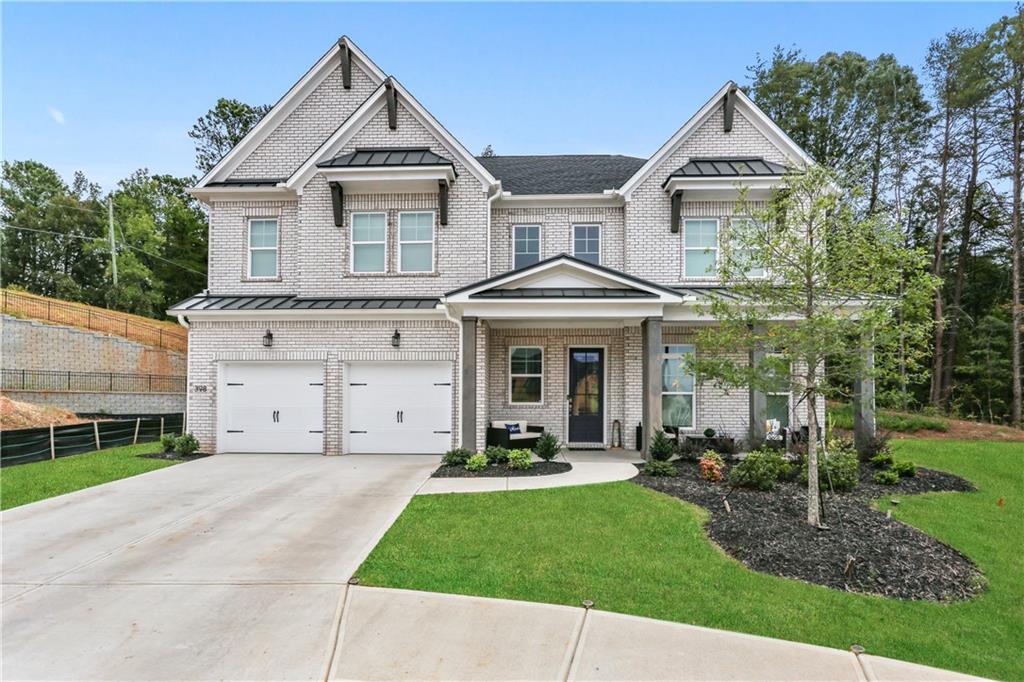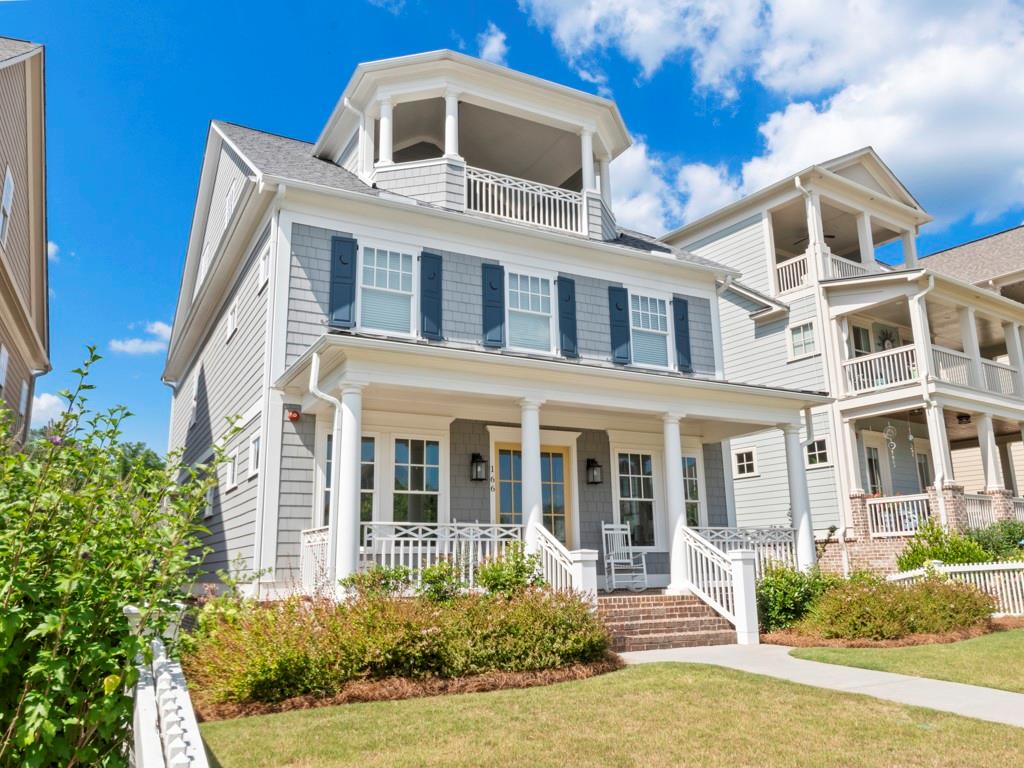147 Hubbard Road Woodstock GA 30188, MLS# 398617152
Woodstock, GA 30188
- 4Beds
- 4Full Baths
- 1Half Baths
- N/A SqFt
- 2007Year Built
- 0.09Acres
- MLS# 398617152
- Rental
- Single Family Residence
- Active
- Approx Time on Market3 months, 13 days
- AreaN/A
- CountyCherokee - GA
- Subdivision Woodstock Downtown
Overview
Exquisite EarthCraft Hedgewood(MASTER ON MAIN) Home in Sought-After Woodstock Downtown-Money Magazine voted Top 50th Town to Live!!! Home is walkable to the best restaurants, City Parks, Greenprint Trails, Boutiques Shopping, Farmers Market, Elm Street Arts, New Amphitheater and MUCH MORE!!! Lovely Sunroom off the family room is great way to enjoy your morning coffee or a glass of wine in the evening. Oversized Master Suite with an office or Breakfast Room. Upstairs Two oversized Bedroom with each have a full bath. Also a Loft. Front door off the courtyard offers a Very Large Bedroom/Office, Full Bath, Finished Basement and unfinished storage. This home in the heart of Downtown Woodstock!! Walkable Neighborhood offers Zero Entry, Salt Water Pool, Playground, Doggie Park, Stage, Oversized Firepit, And various Courtyards for all to enjoy!!! YES THIS IS THE PLACE TO BE!!!
Association Fees / Info
Hoa: No
Community Features: Dog Park, Homeowners Assoc, Near Shopping, Near Trails/Greenway, Park, Playground, Pool, Restaurant, Sidewalks, Street Lights
Pets Allowed: No
Bathroom Info
Main Bathroom Level: 1
Halfbaths: 1
Total Baths: 5.00
Fullbaths: 4
Room Bedroom Features: In-Law Floorplan, Master on Main
Bedroom Info
Beds: 4
Building Info
Habitable Residence: No
Business Info
Equipment: None
Exterior Features
Fence: None
Patio and Porch: Enclosed, Front Porch, Side Porch
Exterior Features: Courtyard, Lighting
Road Surface Type: Other
Pool Private: No
County: Cherokee - GA
Acres: 0.09
Pool Desc: None
Fees / Restrictions
Financial
Original Price: $5,000
Owner Financing: No
Garage / Parking
Parking Features: Garage, Garage Door Opener, Kitchen Level, Level Driveway
Green / Env Info
Green Building Ver Type: EarthCraft Home
Handicap
Accessibility Features: Accessible Entrance
Interior Features
Security Ftr: Fire Alarm, Secured Garage/Parking, Smoke Detector(s)
Fireplace Features: Family Room
Levels: Three Or More
Appliances: Dishwasher, Disposal, Double Oven, Gas Cooktop, Gas Oven, Gas Water Heater, Microwave, Refrigerator
Laundry Features: Laundry Closet, Main Level, Mud Room
Interior Features: Crown Molding, Entrance Foyer, Walk-In Closet(s)
Flooring: Carpet, Ceramic Tile, Hardwood, Wood
Spa Features: None
Lot Info
Lot Size Source: Public Records
Lot Features: Front Yard, Landscaped, Level
Lot Size: x
Misc
Property Attached: No
Home Warranty: No
Other
Other Structures: None
Property Info
Construction Materials: Brick 3 Sides, Brick Front
Year Built: 2,007
Date Available: 2024-08-02T00:00:00
Furnished: Unfu
Roof: Shingle, Wood
Property Type: Residential Lease
Style: European, French Provincial, Traditional
Rental Info
Land Lease: No
Expense Tenant: All Utilities, Cable TV, Electricity, Water
Lease Term: 12 Months
Room Info
Kitchen Features: Cabinets Stain, Kitchen Island, Pantry, Stone Counters, View to Family Room
Room Master Bathroom Features: Double Vanity
Room Dining Room Features: Open Concept
Sqft Info
Building Area Total: 5035
Building Area Source: Agent Measured
Tax Info
Tax Parcel Letter: 92N05A-00000-055-000
Unit Info
Utilities / Hvac
Cool System: Ceiling Fan(s), Central Air, Electric
Heating: Natural Gas, Zoned
Utilities: Cable Available, Electricity Available, Natural Gas Available, Phone Available, Sewer Available, Underground Utilities, Water Available
Waterfront / Water
Water Body Name: None
Waterfront Features: None
Directions
I575N Exit 8, Towne Lake Pkwy, turn right, cross over Main Street, Right on Hubbard, home will be in the big courtyard with the fountain. Park anywhere on the street. 147 Hubbard in the courtyardListing Provided courtesy of Atlanta Communities
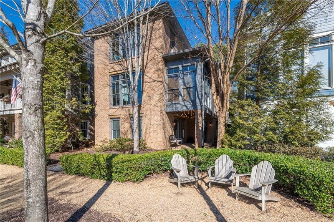
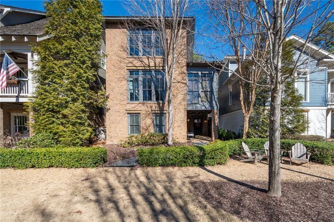
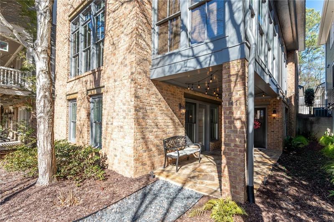
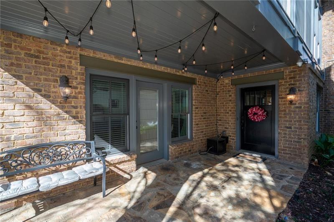
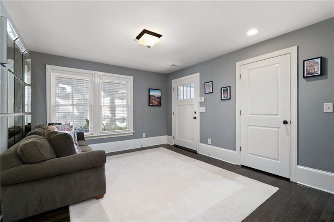
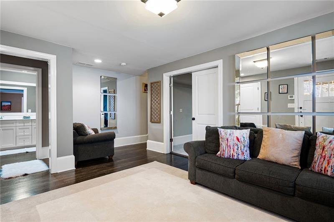
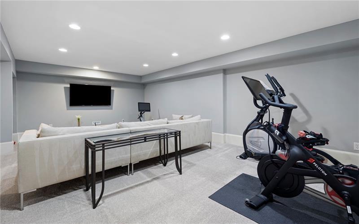
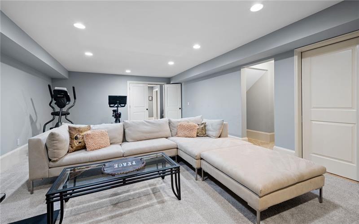
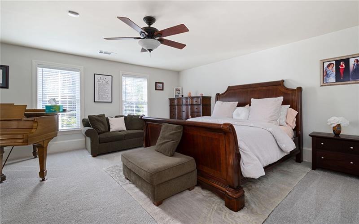
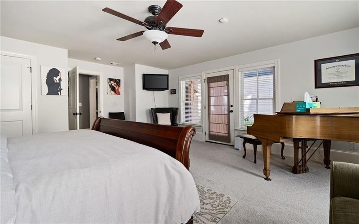
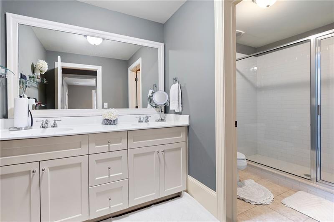
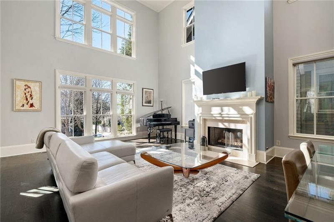
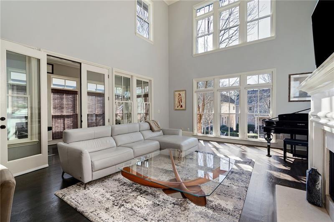
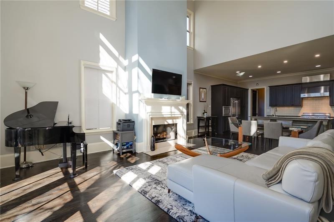
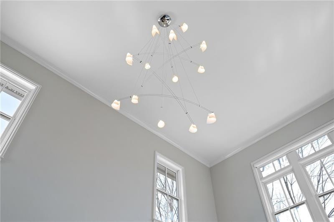
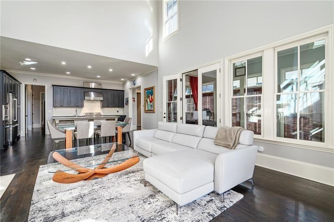
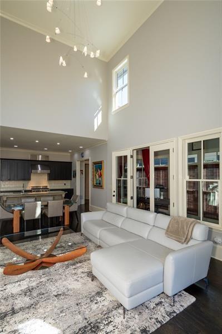
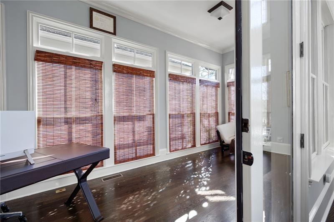
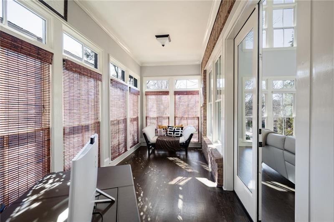
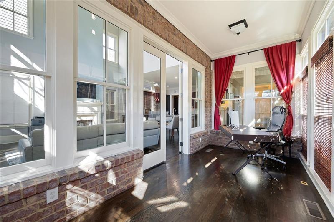
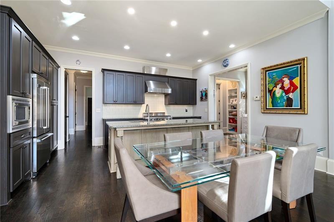
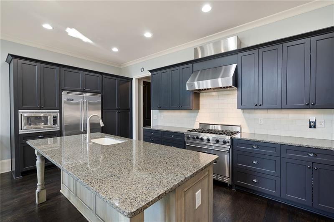
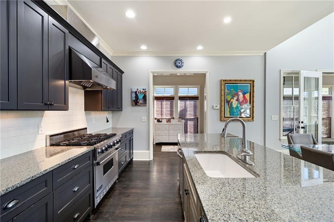
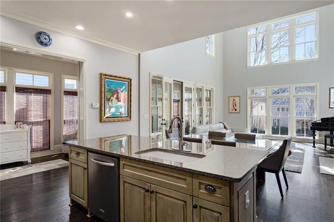
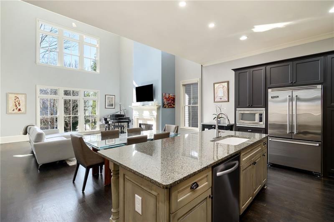
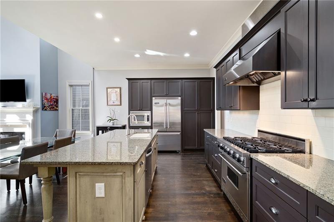
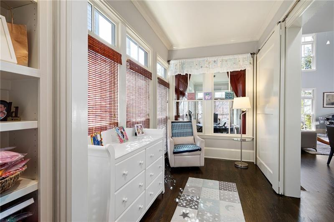
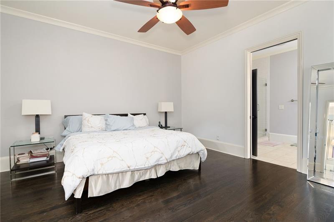
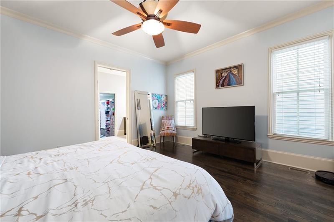
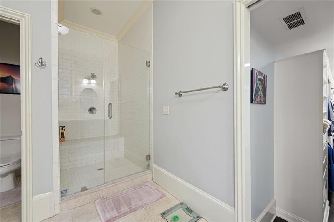
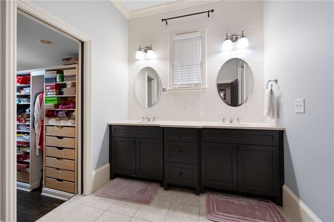
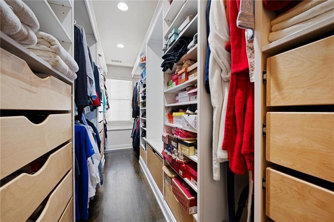
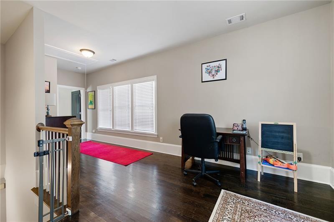
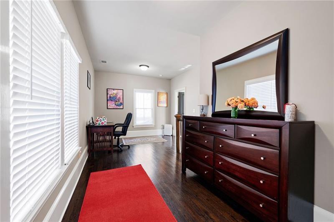
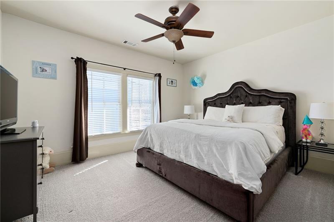
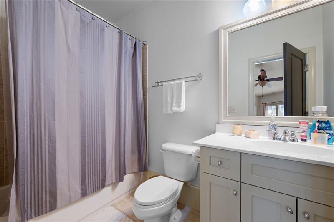
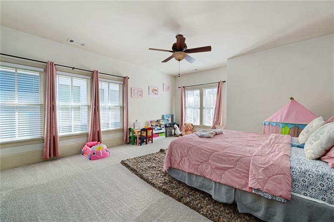
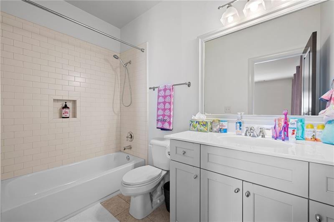
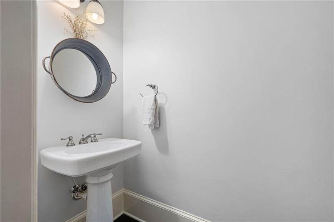
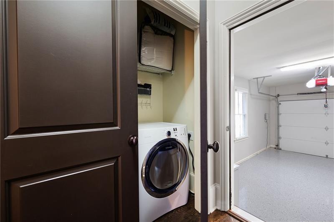
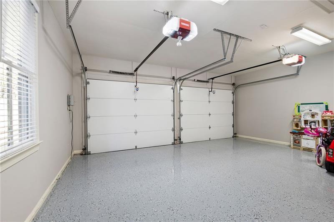
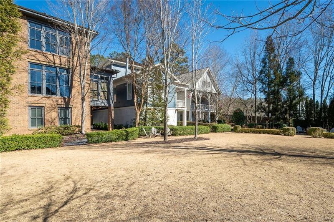
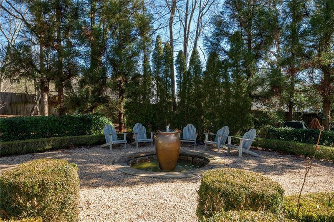
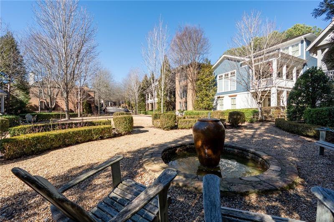
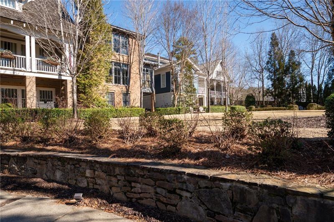
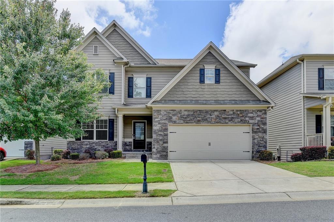
 MLS# 403437920
MLS# 403437920 