1470 Juniper Springs Trail Loganville GA 30052, MLS# 384772244
Loganville, GA 30052
- 5Beds
- 3Full Baths
- 1Half Baths
- N/A SqFt
- 2000Year Built
- 0.34Acres
- MLS# 384772244
- Residential
- Single Family Residence
- Active Under Contract
- Approx Time on Market5 months, 28 days
- AreaN/A
- CountyGwinnett - GA
- Subdivision BUTLER SPRINGS
Overview
Lovely move-in ready 5 bedrooms 3.5 bathrooms home with a great floor plan! Step inside to a formal dining room, gorgeous and ""NEW"" installed floors in kitchen and living room, crown molding, and lots of room to entertain your guests. The spacious and bright living room with a cozy brick fireplace also has high ceilings throughout the house! Bright and open kitchen with lots of cabinet and counter space as well as a breakfast room.Looking for more room to spread out? a home office space, game room, media room, playroom? Head upstairs to the huge space with endless possibilities!.The outdoor space has a large screened-in porch for year round bug free enjoyment! an additional detached 3rd garage, a fully fenced backyard and beautifully landscaped yard, located in a beautiful community
Association Fees / Info
Hoa: Yes
Hoa Fees Frequency: Annually
Hoa Fees: 500
Community Features: Clubhouse, Homeowners Assoc, Lake, Near Schools, Near Shopping, Pool, Sidewalks, Street Lights, Tennis Court(s)
Association Fee Includes: Swim, Tennis
Bathroom Info
Main Bathroom Level: 2
Halfbaths: 1
Total Baths: 4.00
Fullbaths: 3
Room Bedroom Features: Master on Main, Oversized Master
Bedroom Info
Beds: 5
Building Info
Habitable Residence: No
Business Info
Equipment: Irrigation Equipment, Satellite Dish
Exterior Features
Fence: Back Yard, Wood
Patio and Porch: Deck, Enclosed, Front Porch, Rear Porch, Screened
Exterior Features: Private Entrance, Private Yard, Rain Gutters, Storage
Road Surface Type: Asphalt, Concrete, Paved
Pool Private: No
County: Gwinnett - GA
Acres: 0.34
Pool Desc: None
Fees / Restrictions
Financial
Original Price: $392,000
Owner Financing: No
Garage / Parking
Parking Features: Driveway, Garage, Garage Door Opener, Garage Faces Side, Kitchen Level, Level Driveway
Green / Env Info
Green Energy Generation: None
Handicap
Accessibility Features: Accessible Doors, Accessible Kitchen, Accessible Washer/Dryer
Interior Features
Security Ftr: Fire Alarm
Fireplace Features: Glass Doors, Great Room
Levels: Two
Appliances: Dishwasher, Disposal, Electric Cooktop, Electric Oven, Electric Water Heater, Microwave, Range Hood, Refrigerator, Self Cleaning Oven
Laundry Features: Laundry Room, Main Level
Interior Features: Double Vanity, Entrance Foyer, High Ceilings 9 ft Upper, High Ceilings 10 ft Main, High Speed Internet, His and Hers Closets, Tray Ceiling(s), Walk-In Closet(s)
Flooring: Carpet, Ceramic Tile, Laminate
Spa Features: None
Lot Info
Lot Size Source: Public Records
Lot Features: Back Yard, Front Yard, Landscaped, Level
Lot Size: x 100
Misc
Property Attached: No
Home Warranty: No
Open House
Other
Other Structures: Garage(s),Other
Property Info
Construction Materials: Brick Front, HardiPlank Type
Year Built: 2,000
Property Condition: Resale
Roof: Shingle
Property Type: Residential Detached
Style: Ranch
Rental Info
Land Lease: No
Room Info
Kitchen Features: Cabinets White, Eat-in Kitchen, Laminate Counters, Pantry
Room Master Bathroom Features: Double Vanity,Separate His/Hers,Separate Tub/Showe
Room Dining Room Features: Open Concept,Seats 12+
Special Features
Green Features: None
Special Listing Conditions: None
Special Circumstances: None
Sqft Info
Building Area Total: 2415
Building Area Source: Public Records
Tax Info
Tax Amount Annual: 1411
Tax Year: 2,023
Tax Parcel Letter: R5096-099
Unit Info
Utilities / Hvac
Cool System: Ceiling Fan(s), Central Air
Electric: 110 Volts, 220 Volts
Heating: Central
Utilities: Cable Available, Electricity Available, Natural Gas Available, Phone Available, Sewer Available, Underground Utilities, Water Available
Sewer: Public Sewer
Waterfront / Water
Water Body Name: None
Water Source: Public
Waterfront Features: None
Directions
GPSListing Provided courtesy of Virtual Properties Realty. Biz
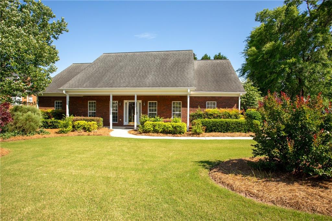
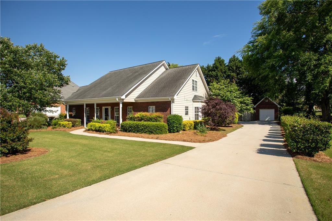
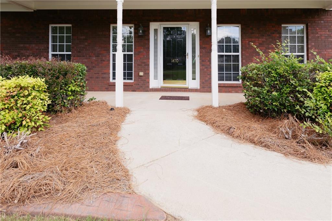
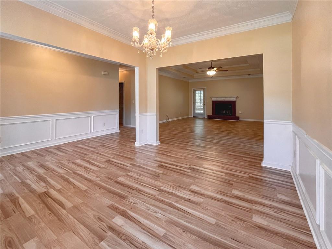
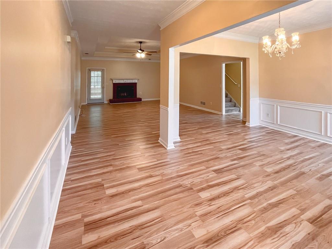
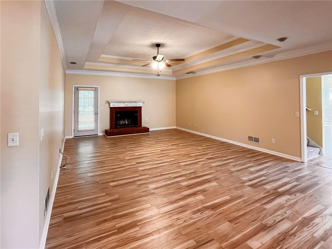
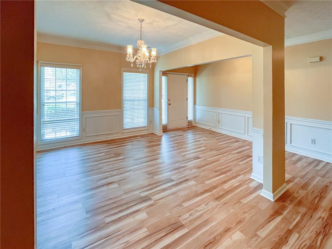
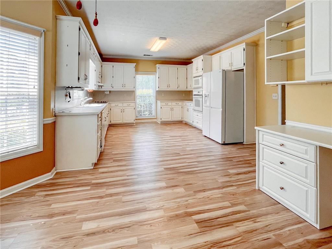
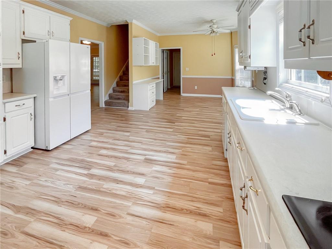
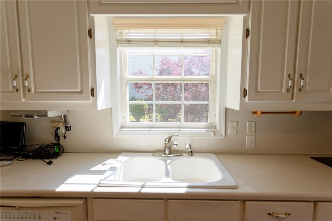
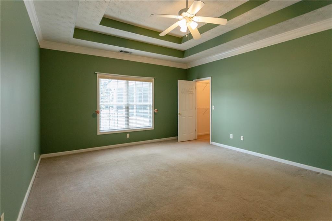
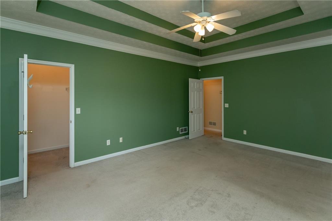
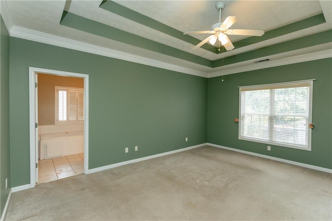
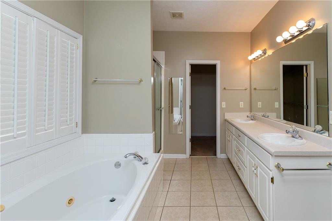
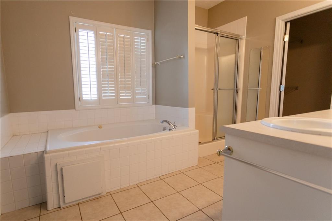
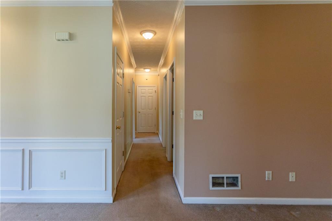
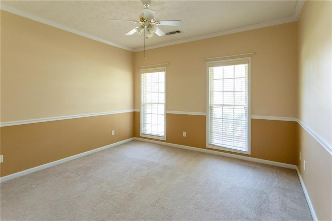
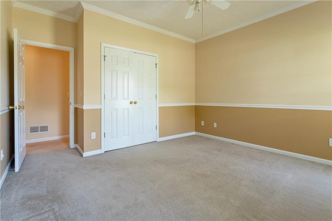
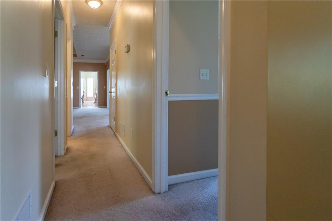
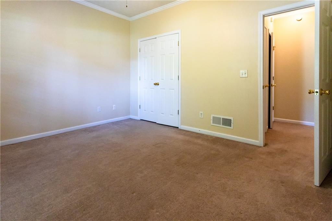
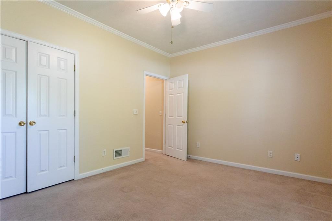
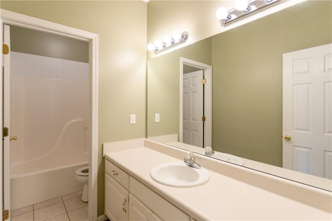
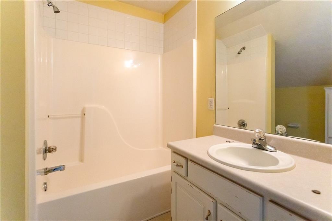
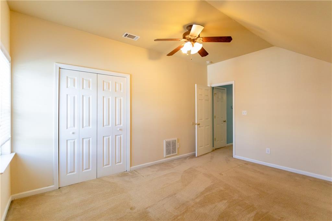
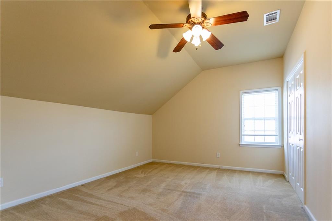
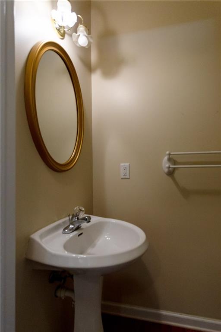
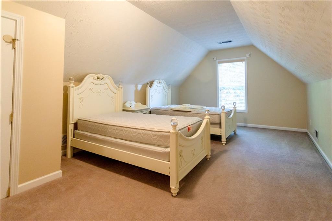
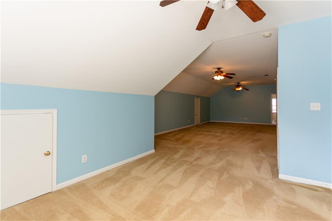
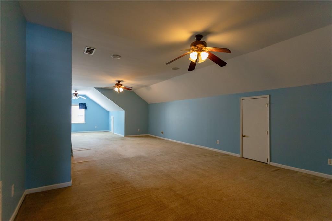
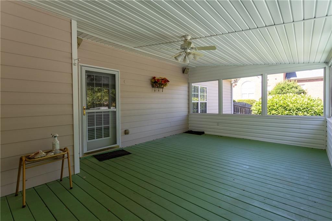
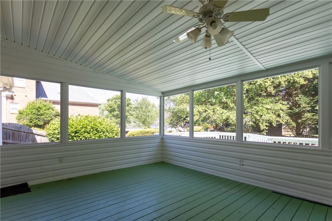
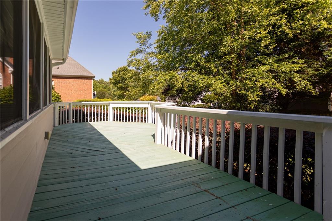
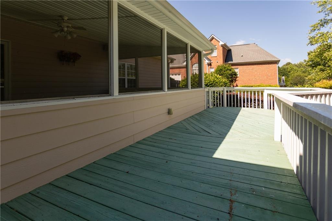
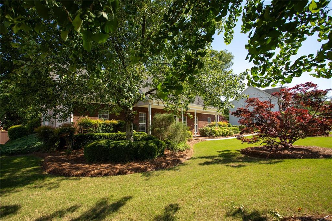
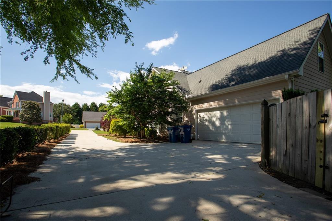
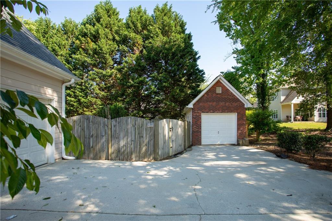
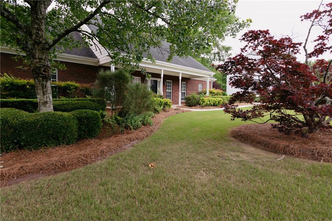
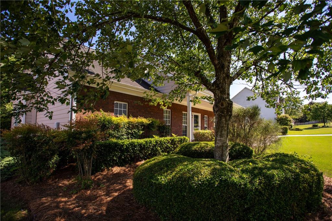
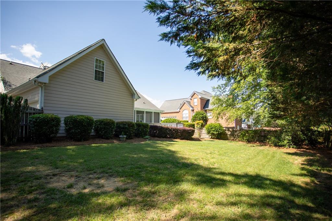
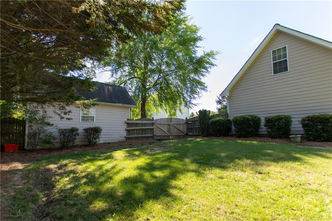
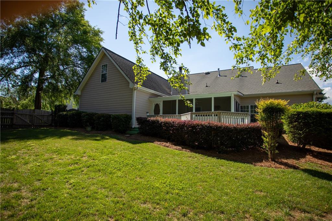
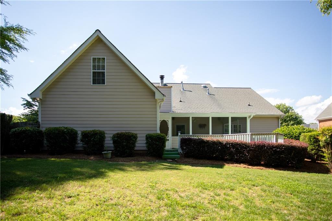
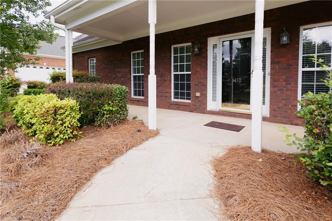
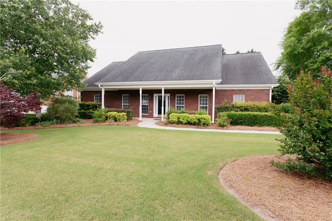
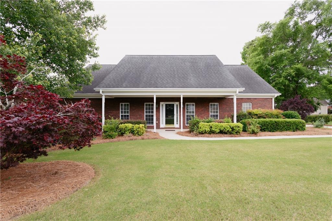
 Listings identified with the FMLS IDX logo come from
FMLS and are held by brokerage firms other than the owner of this website. The
listing brokerage is identified in any listing details. Information is deemed reliable
but is not guaranteed. If you believe any FMLS listing contains material that
infringes your copyrighted work please
Listings identified with the FMLS IDX logo come from
FMLS and are held by brokerage firms other than the owner of this website. The
listing brokerage is identified in any listing details. Information is deemed reliable
but is not guaranteed. If you believe any FMLS listing contains material that
infringes your copyrighted work please