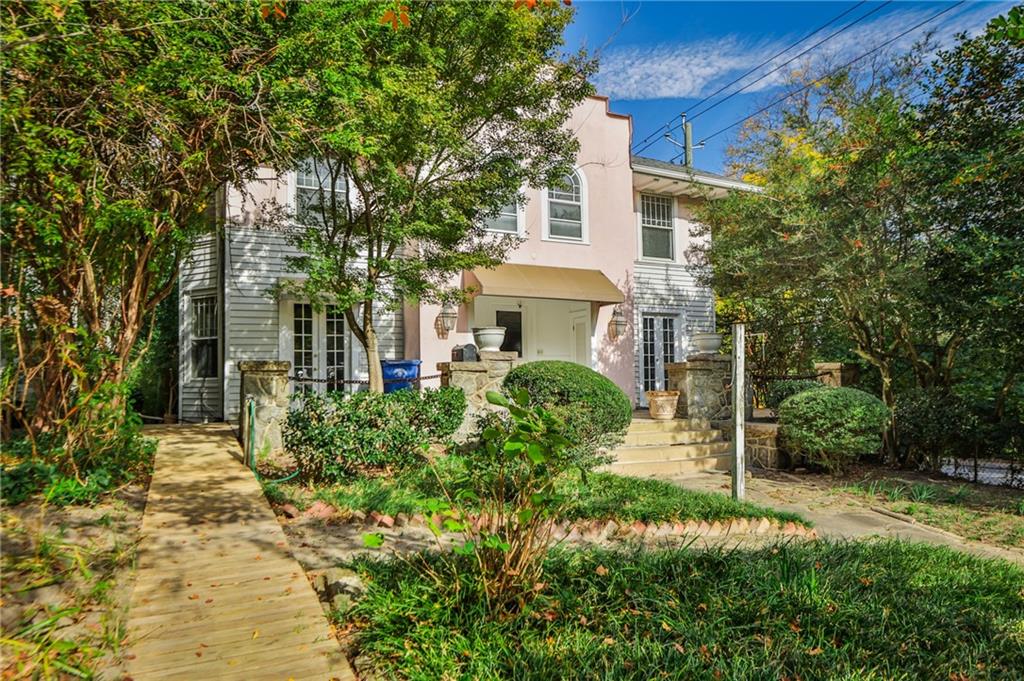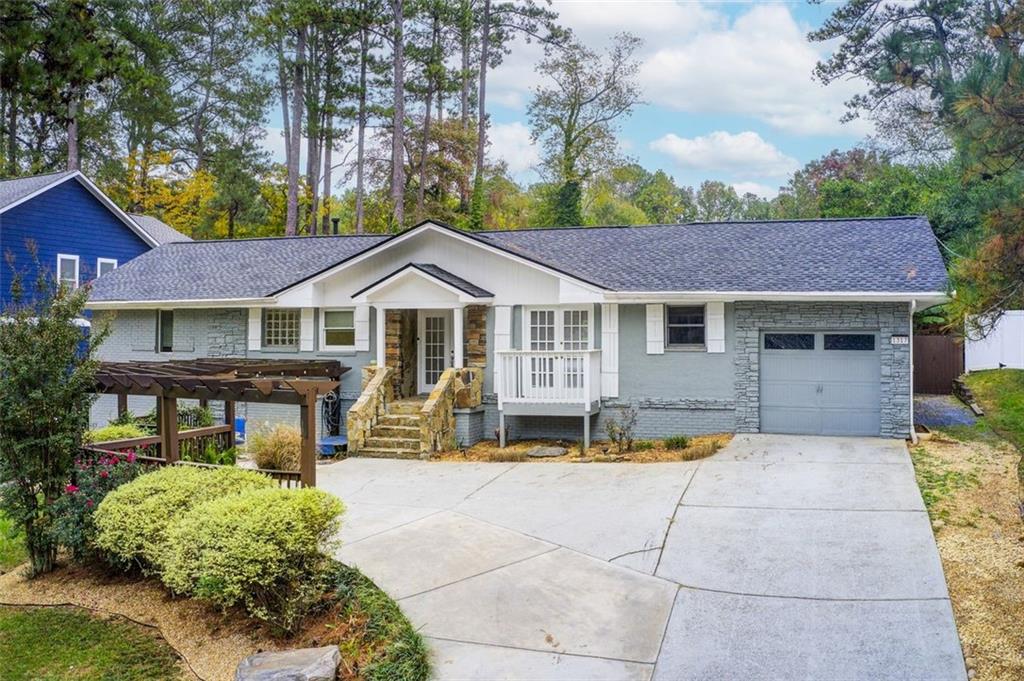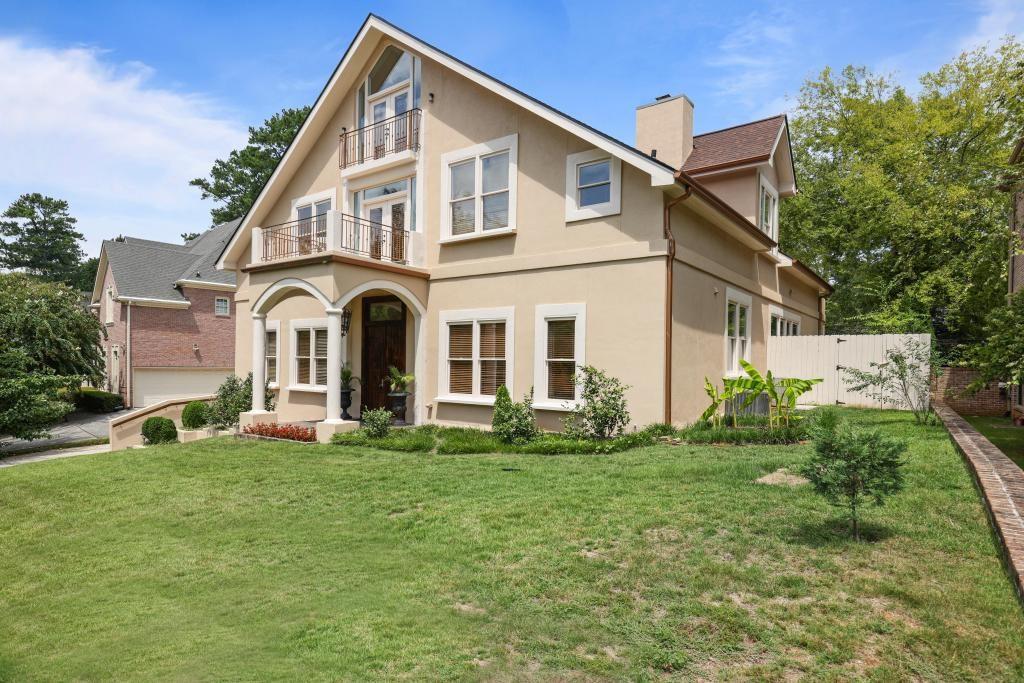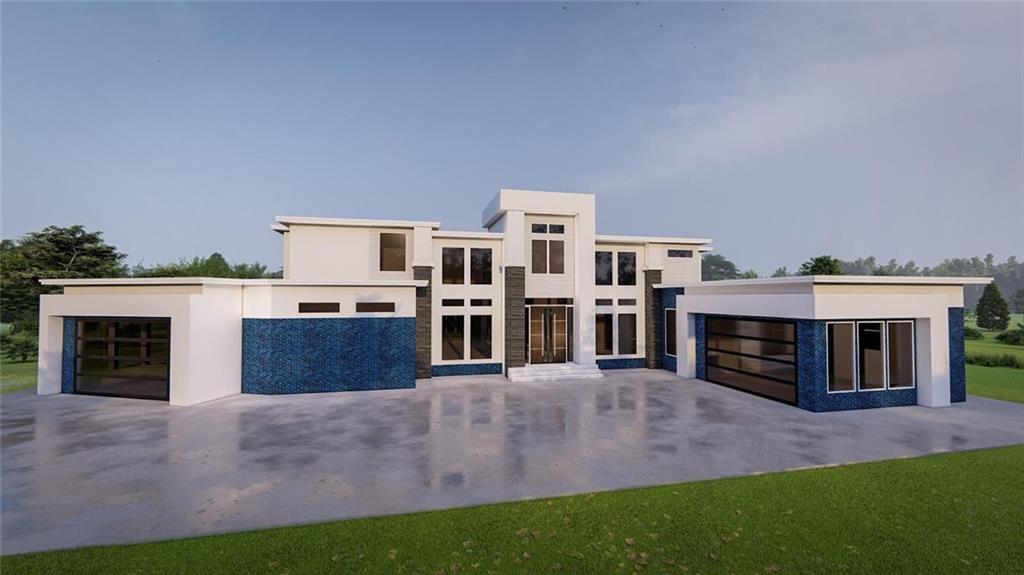1471 Moores Mill Road Atlanta GA 30327, MLS# 410697175
Atlanta, GA 30327
- 5Beds
- 4Full Baths
- N/AHalf Baths
- N/A SqFt
- 1955Year Built
- 0.78Acres
- MLS# 410697175
- Residential
- Single Family Residence
- Active
- Approx Time on Market7 days
- AreaN/A
- CountyFulton - GA
- Subdivision Margaret Mitchell
Overview
Nestled in one of Atlantas most desirable areas, this spacious 5-bedroom, 4-bathroom home offers a rare combination of privacy and location. Situated on a large, beautifully landscaped, gated lot, in the Margaret Mitchell Neighborhood and within the coveted Morris Brandon Elementary School District, this property provides a serene and secure retreat for you and your family.As you enter, you'll be greeted by an open, light-filled floor plan that blends modern conveniences with classic charm. The expansive living areas are ideal for relaxing or hosting, with views of the stunning backyard and overlooking a gorgeous saltwater pool.This home has been impeccably maintained and is just minutes from top-rated schools, parks, and all the dining and shopping options of both Buckhead and the Westside!
Association Fees / Info
Hoa: No
Community Features: Near Schools, Near Shopping, Park
Bathroom Info
Main Bathroom Level: 3
Total Baths: 4.00
Fullbaths: 4
Room Bedroom Features: Double Master Bedroom, Master on Main, Split Bedroom Plan
Bedroom Info
Beds: 5
Building Info
Habitable Residence: No
Business Info
Equipment: None
Exterior Features
Fence: Back Yard, Fenced, Front Yard
Patio and Porch: Covered, Enclosed, Screened
Exterior Features: Lighting, Private Entrance, Private Yard, Rain Gutters, Storage
Road Surface Type: Asphalt
Pool Private: No
County: Fulton - GA
Acres: 0.78
Pool Desc: In Ground, Salt Water
Fees / Restrictions
Financial
Original Price: $1,000,000
Owner Financing: No
Garage / Parking
Parking Features: Carport, Driveway, Parking Pad
Green / Env Info
Green Energy Generation: None
Handicap
Accessibility Features: None
Interior Features
Security Ftr: Secured Garage/Parking, Security Gate, Smoke Detector(s)
Fireplace Features: Gas Log, Gas Starter
Levels: One
Appliances: Dishwasher, Disposal, Dryer, Gas Cooktop, Microwave, Range Hood, Refrigerator, Washer
Laundry Features: Lower Level, Main Level
Interior Features: Crown Molding, Double Vanity, Dry Bar, Recessed Lighting, Walk-In Closet(s)
Flooring: Wood
Spa Features: None
Lot Info
Lot Size Source: Public Records
Lot Features: Back Yard, Front Yard, Landscaped, Private
Lot Size: x
Misc
Property Attached: No
Home Warranty: No
Open House
Other
Other Structures: Shed(s)
Property Info
Construction Materials: Brick
Year Built: 1,955
Property Condition: Resale
Roof: Composition
Property Type: Residential Detached
Style: Cape Cod, Ranch
Rental Info
Land Lease: No
Room Info
Kitchen Features: Breakfast Room, Cabinets Stain, Eat-in Kitchen, Keeping Room, Kitchen Island, Pantry Walk-In, Stone Counters
Room Master Bathroom Features: Double Vanity,Separate Tub/Shower,Soaking Tub
Room Dining Room Features: Separate Dining Room
Special Features
Green Features: None
Special Listing Conditions: None
Special Circumstances: None
Sqft Info
Building Area Source: Not Available
Tax Info
Tax Amount Annual: 9193
Tax Year: 2,023
Tax Parcel Letter: 17-0196-LL-055-3
Unit Info
Utilities / Hvac
Cool System: Central Air
Electric: None
Heating: Central
Utilities: Cable Available, Electricity Available, Phone Available, Sewer Available
Sewer: Public Sewer
Waterfront / Water
Water Body Name: None
Water Source: Public
Waterfront Features: None
Directions
Moores Mill between Peachtree Battle and West WesleyListing Provided courtesy of Ansley Real Estate | Christie's International Real Estate
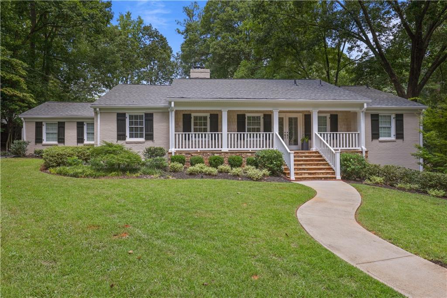
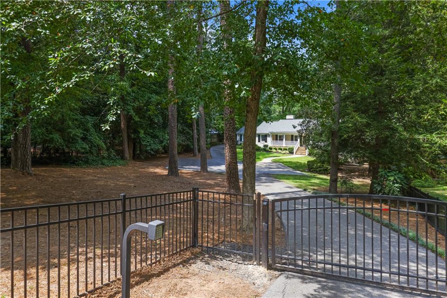
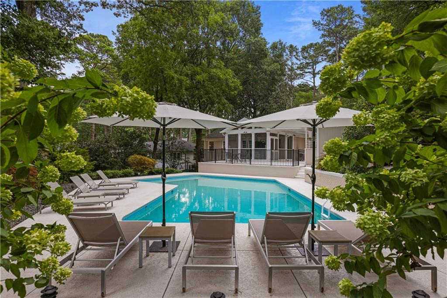
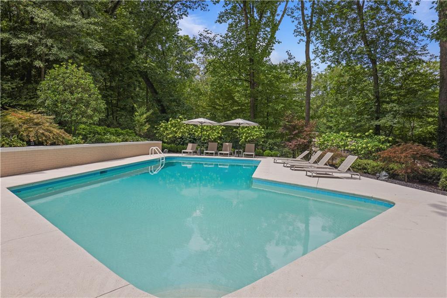

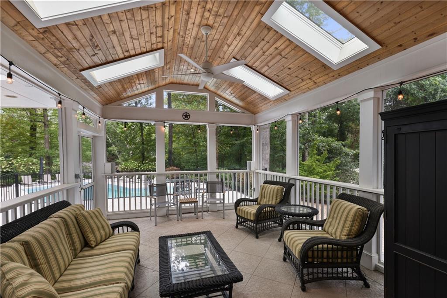
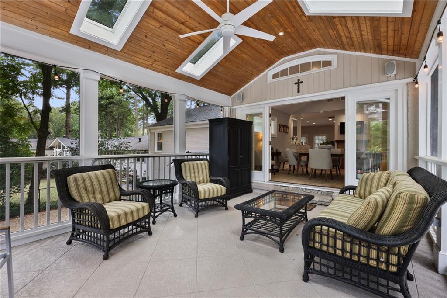
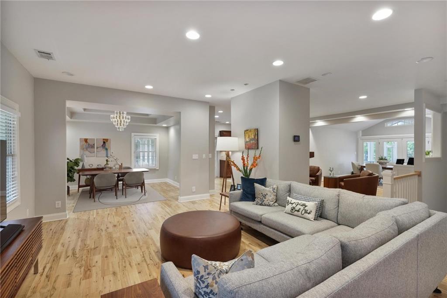
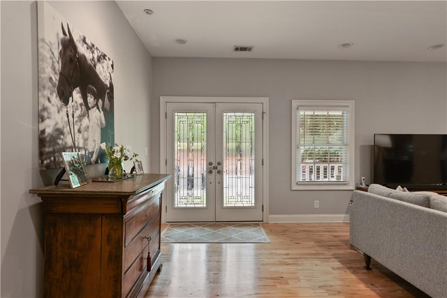
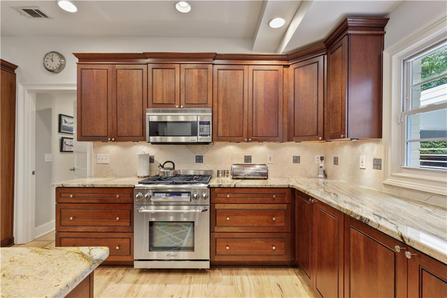
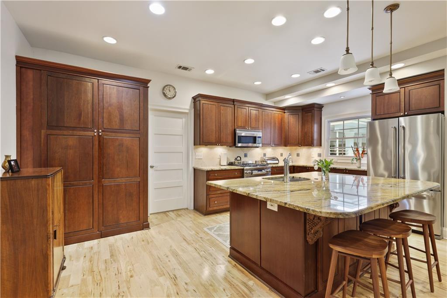
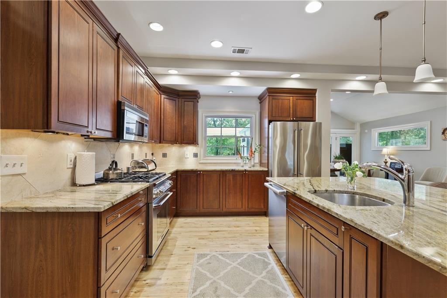
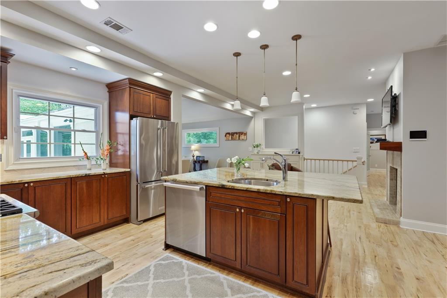
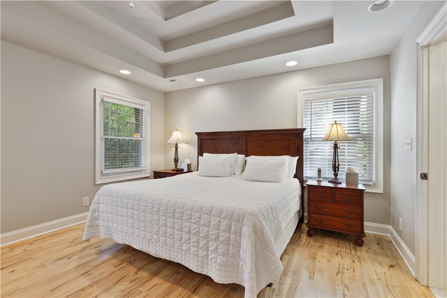
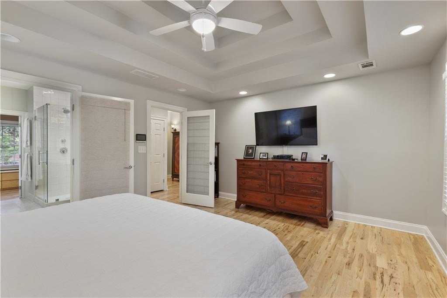
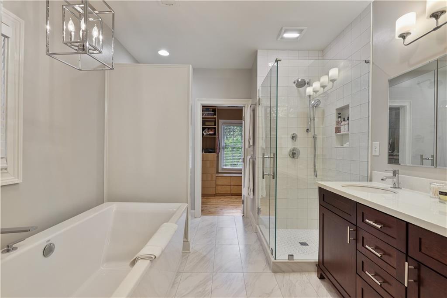
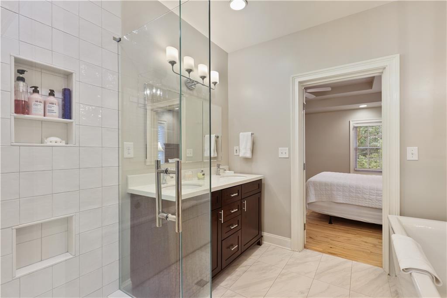
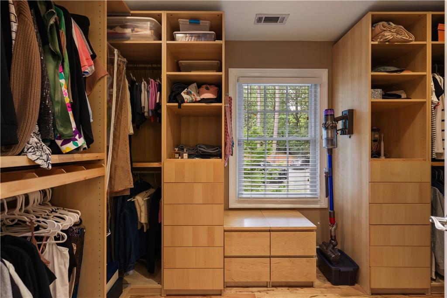
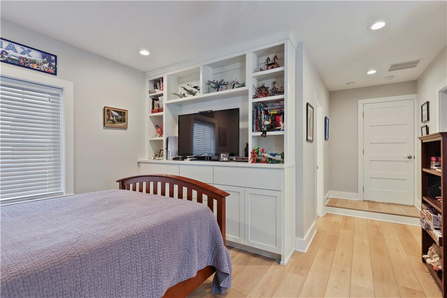
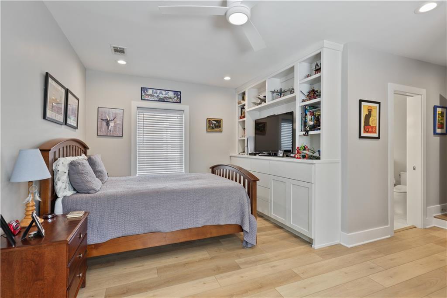
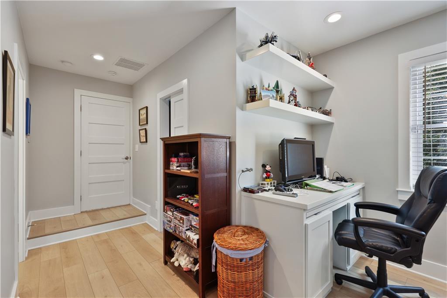
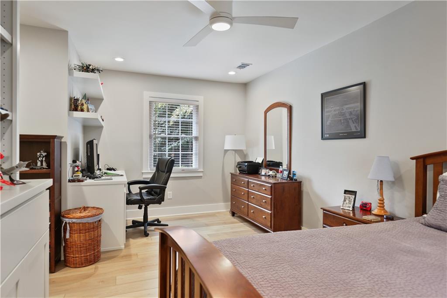
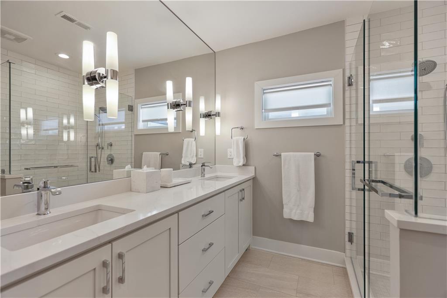
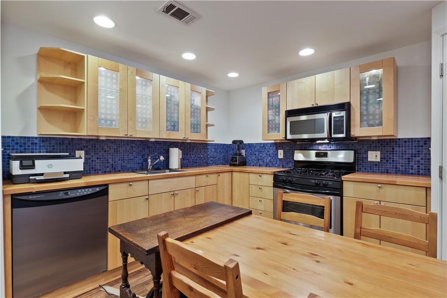
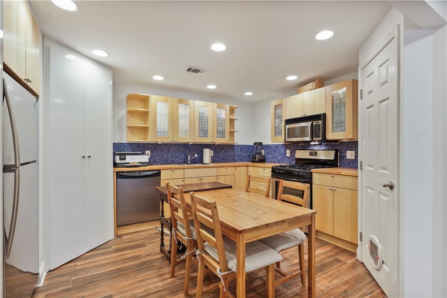
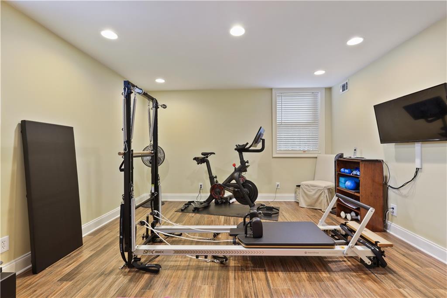
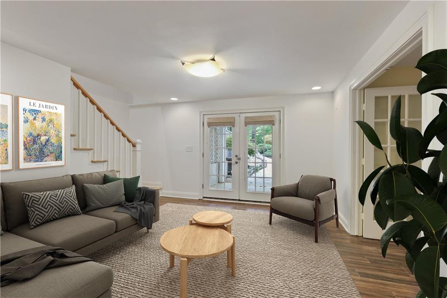
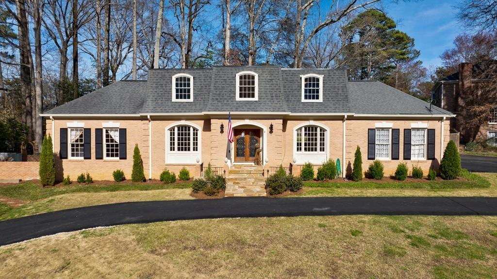
 MLS# 7353002
MLS# 7353002 