150 Melody Lane Fayetteville GA 30215, MLS# 410662751
Fayetteville, GA 30215
- 4Beds
- 4Full Baths
- 1Half Baths
- N/A SqFt
- 1976Year Built
- 3.90Acres
- MLS# 410662751
- Residential
- Single Family Residence
- Active
- Approx Time on Market8 days
- AreaN/A
- CountyFayette - GA
- Subdivision Harps Crossing
Overview
Stunning, Completely Renovated Modern Home on 4 Private Acres in Fayetteville Experience modern luxury in this beautifully renovated 4-bedroom, 3.5-bath home on 4 private acres in the highly sought-after Whitewater School District. Every inch of this property has been transformed with meticulous attention to detail, creating a fresh, stylish home! Open Floor Plan with seamless flow between sun filled and airy living room, with large windows with direct access to a huge deck overlooking the tranquil, wooded backyard, providing the ultimate outdoor retreat, perfect for hosting gatherings! 4 bedrooms, including master suite with a spa-like ensuite, 3.5 updated bathrooms with top-of-the-line fixtures. Flex Space & Basement with versatile flex space ideal for a home office, gym, or playroom. Full basement provides extra storage or room for your future plans! This home combines modern updated design with thoughtful functionality in a prime private location. With easy access to local amenities, and plenty of space to unwind, 150 Melody Lane is a rare find. Don't miss the opportunity to make it yours-schedule a viewing today!
Association Fees / Info
Hoa: No
Community Features: None
Bathroom Info
Main Bathroom Level: 3
Halfbaths: 1
Total Baths: 5.00
Fullbaths: 4
Room Bedroom Features: Master on Main
Bedroom Info
Beds: 4
Building Info
Habitable Residence: No
Business Info
Equipment: None
Exterior Features
Fence: None
Patio and Porch: None
Exterior Features: None
Road Surface Type: None
Pool Private: No
County: Fayette - GA
Acres: 3.90
Pool Desc: None
Fees / Restrictions
Financial
Original Price: $11,000
Owner Financing: No
Garage / Parking
Parking Features: Garage
Green / Env Info
Green Energy Generation: None
Handicap
Accessibility Features: None
Interior Features
Security Ftr: None
Fireplace Features: None
Levels: One
Appliances: Dishwasher, Disposal, Dryer, Electric Oven, Electric Range, Microwave, Refrigerator, Washer
Laundry Features: Other
Interior Features: Entrance Foyer, High Ceilings 9 ft Main
Flooring: Hardwood
Spa Features: None
Lot Info
Lot Size Source: Public Records
Lot Features: Wooded
Lot Size: x
Misc
Property Attached: No
Home Warranty: No
Open House
Other
Other Structures: None
Property Info
Construction Materials: Brick
Year Built: 1,976
Property Condition: Updated/Remodeled
Roof: Composition
Property Type: Residential Detached
Style: Ranch
Rental Info
Land Lease: No
Room Info
Kitchen Features: Breakfast Room, Kitchen Island, Pantry, Stone Counters, View to Family Room
Room Master Bathroom Features: Double Vanity,Separate Tub/Shower
Room Dining Room Features: Open Concept
Special Features
Green Features: None
Special Listing Conditions: None
Special Circumstances: None
Sqft Info
Building Area Total: 4550
Building Area Source: Owner
Tax Info
Tax Amount Annual: 1439
Tax Year: 2,023
Tax Parcel Letter: 05-11-01-009
Unit Info
Utilities / Hvac
Cool System: Central Air
Electric: None
Heating: Central
Utilities: None
Sewer: Public Sewer
Waterfront / Water
Water Body Name: None
Water Source: Public
Waterfront Features: None
Directions
85 South , Exit 61, Go South on Senoia Rd , Left on Oakley Industrial Blvd, Right on Hwy 92 , Right onto Hwy 85, Left into Harps SubdivisionListing Provided courtesy of Keller Knapp
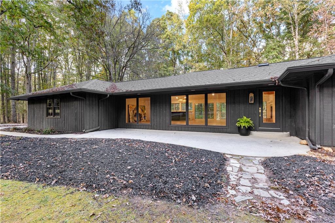
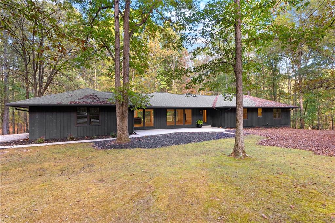
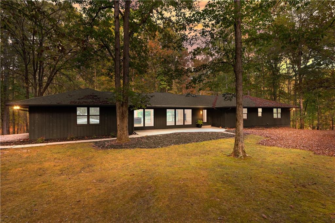
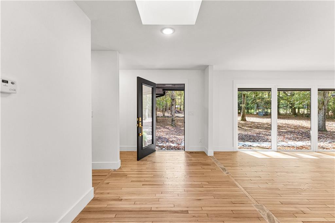
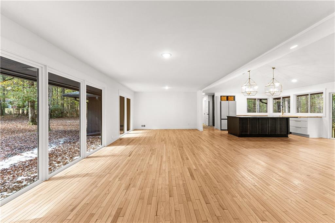
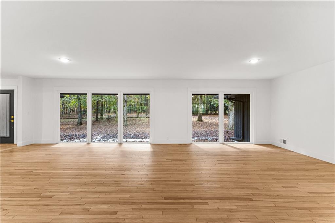
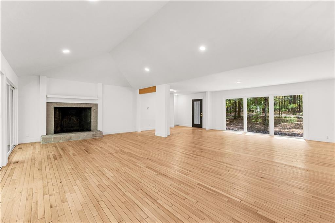
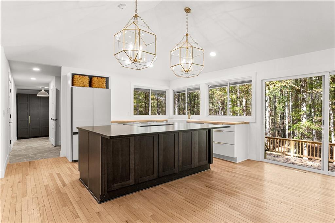
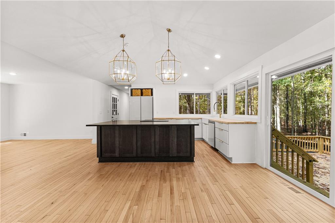
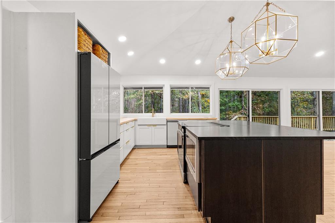
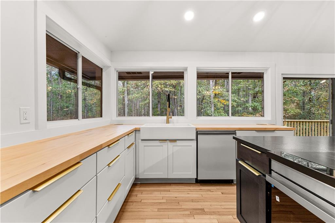
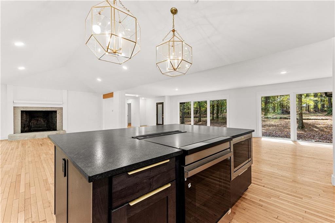
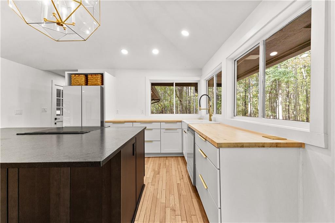
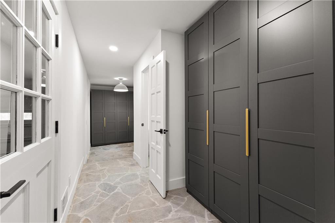
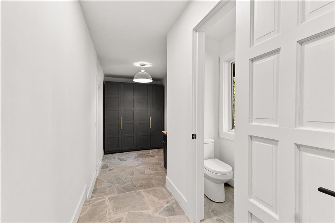
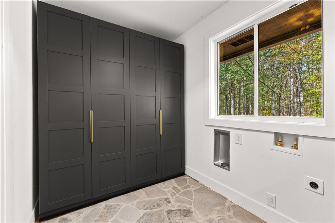
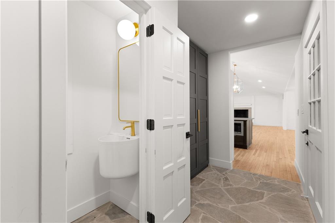
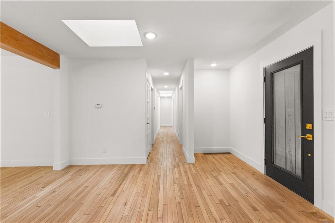
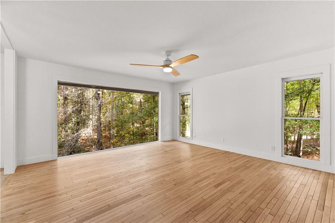
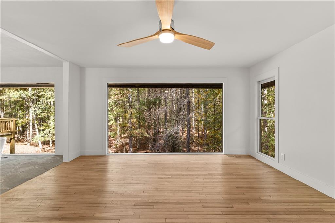
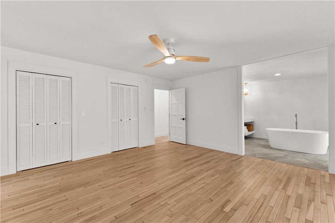
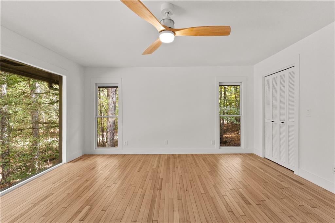
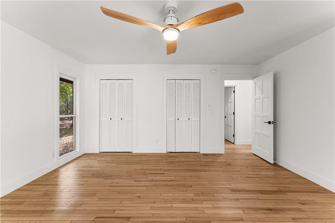
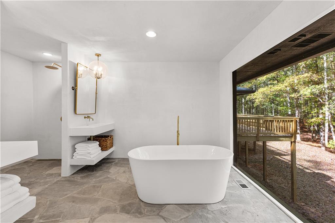
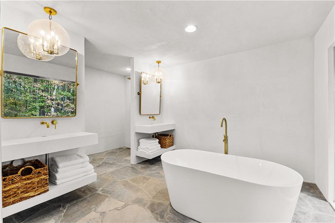
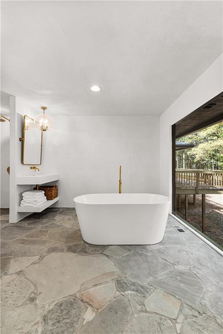
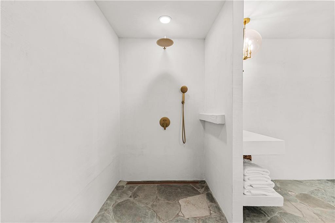
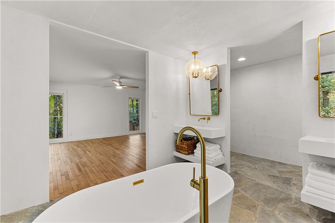
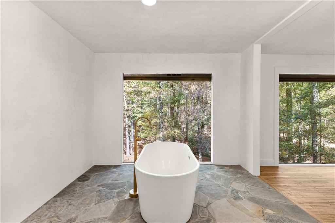
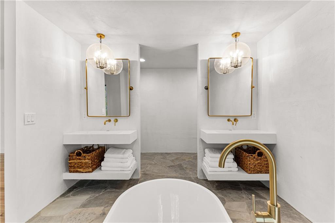
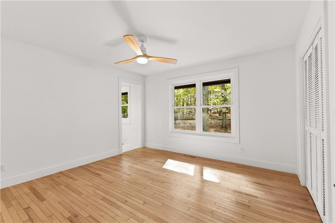
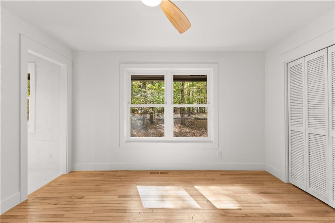
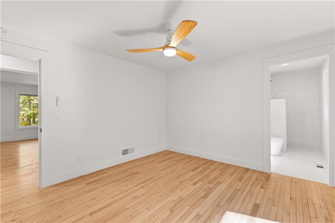
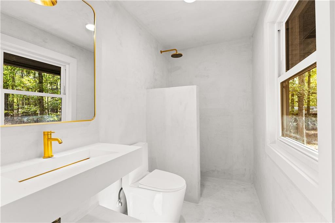
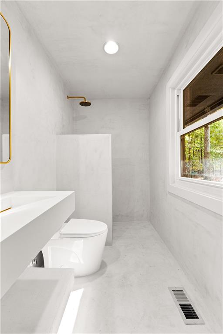
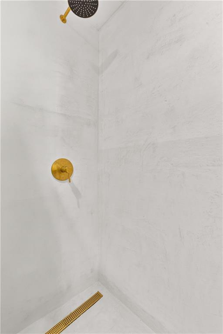
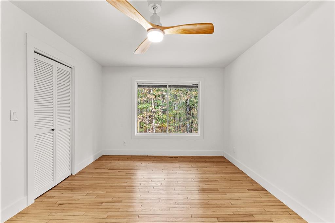
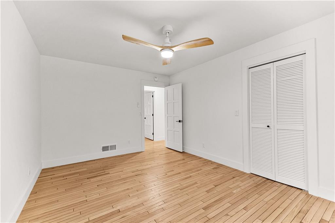
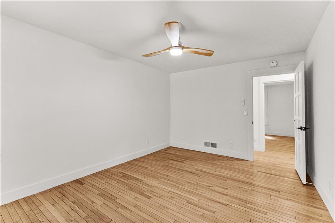
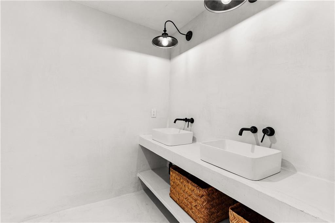
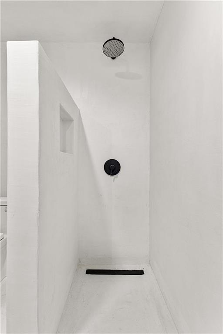
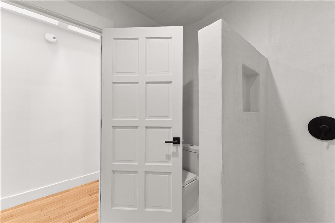
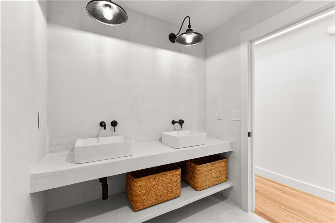
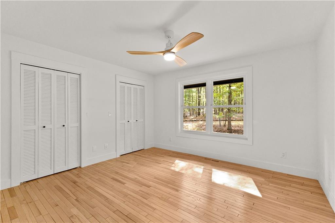
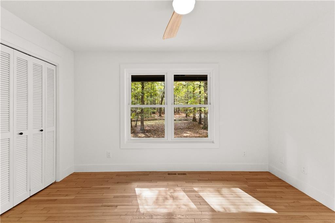
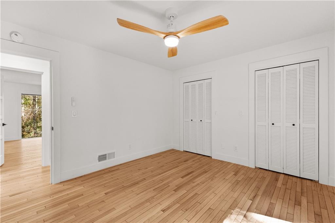
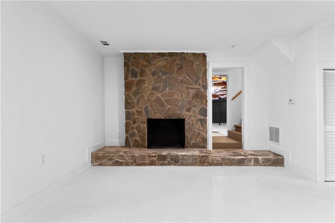
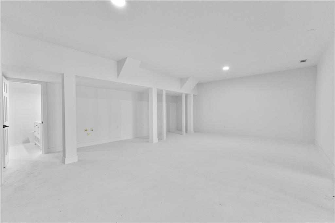
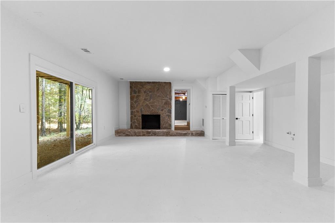
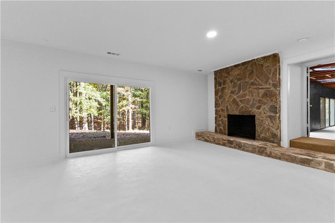
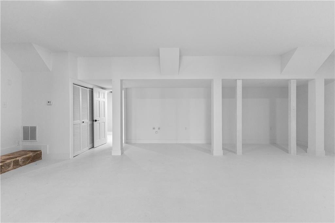
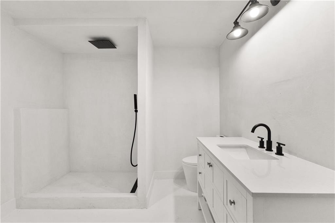
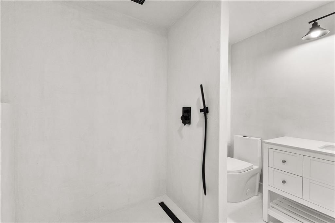
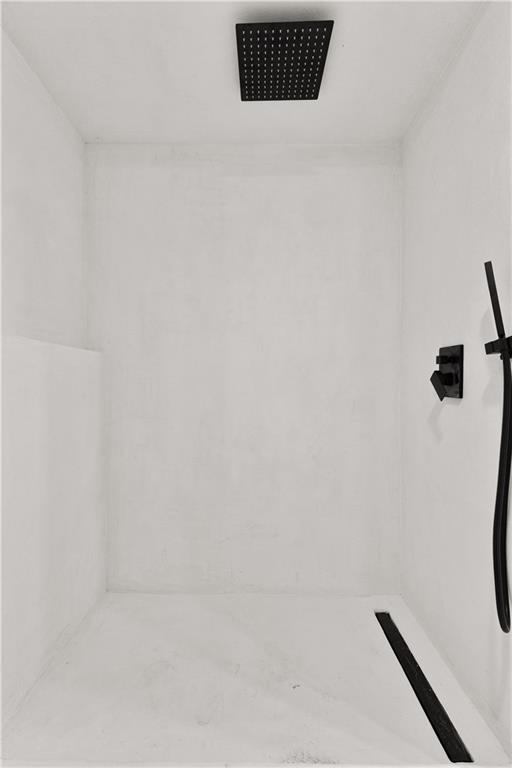
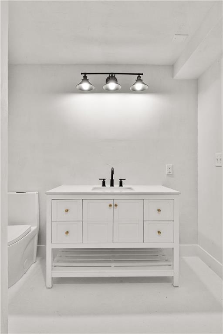
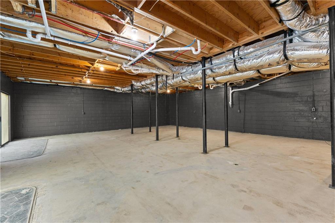
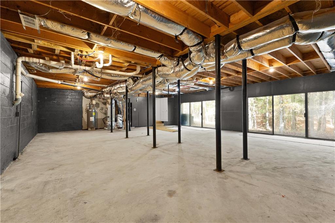
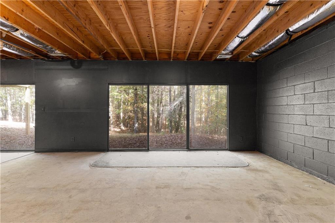
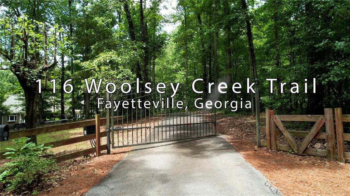
 MLS# 398137046
MLS# 398137046