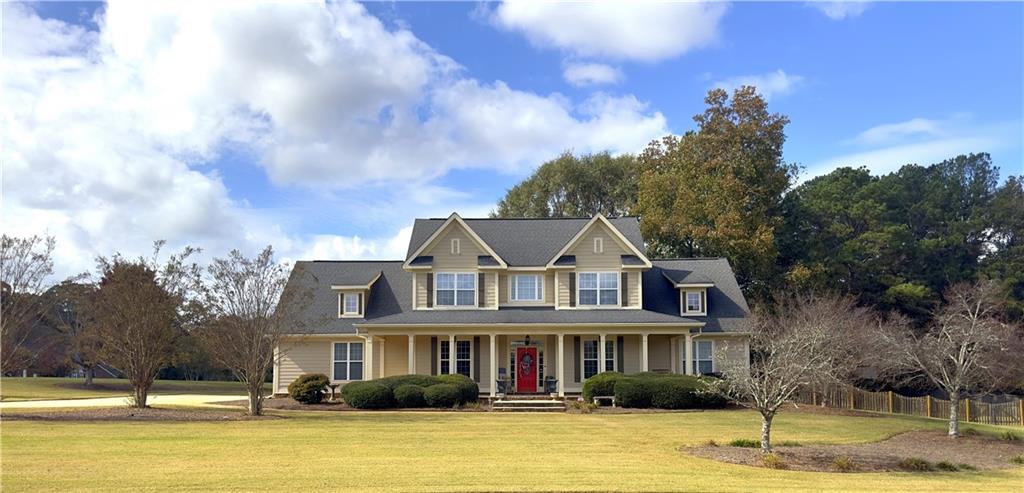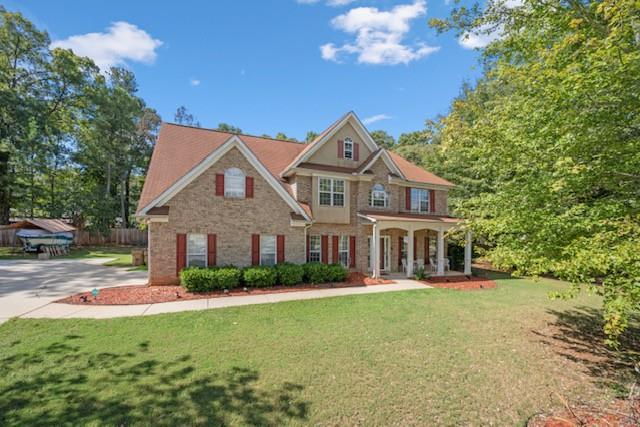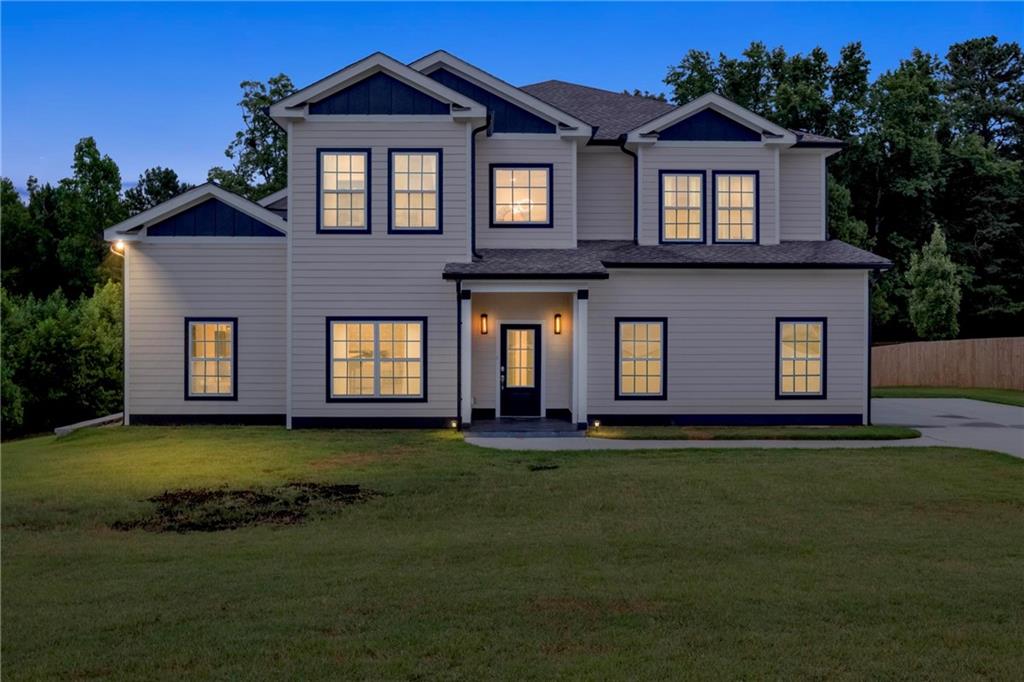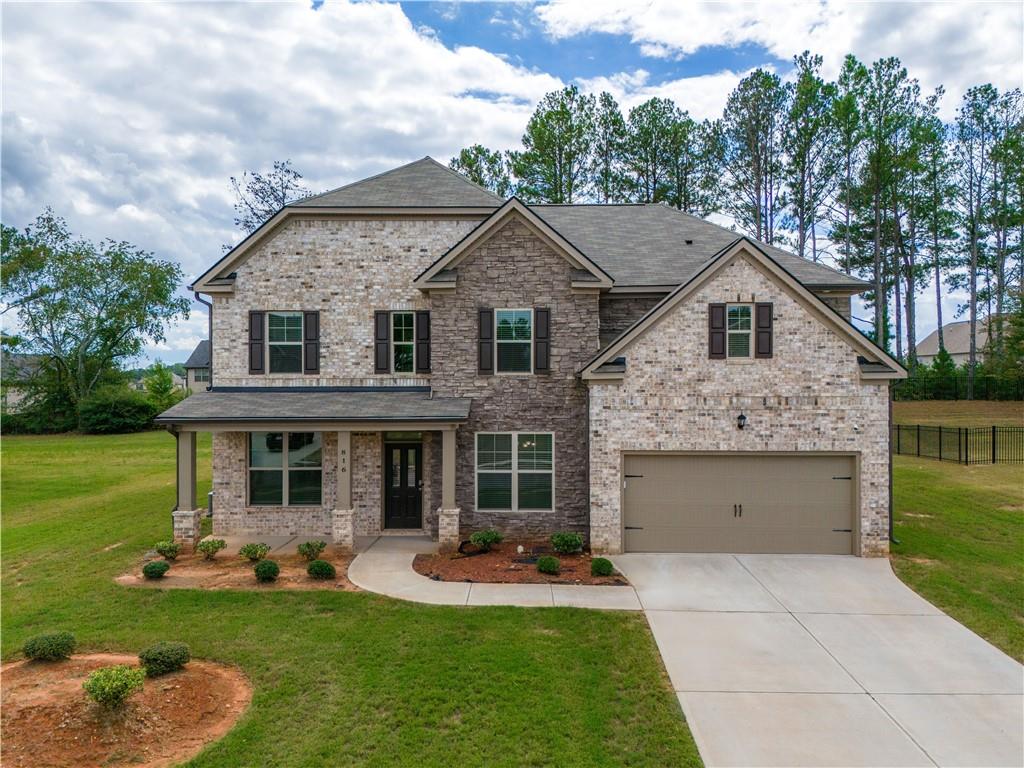1500 Terminal Court McDonough GA 30252, MLS# 406909096
Mcdonough, GA 30252
- 4Beds
- 2Full Baths
- 1Half Baths
- N/A SqFt
- 2006Year Built
- 1.00Acres
- MLS# 406909096
- Residential
- Single Family Residence
- Active
- Approx Time on Market1 month, 12 days
- AreaN/A
- CountyHenry - GA
- Subdivision Crown Landing
Overview
Welcome to this beautifully renovated all-brick 4-bedroom home, situated on a **double lot** with ample outdoor space. Enjoy relaxing or entertaining on the **massive covered back porch** and oversized 15x22 patio. This property also features **RV parking with electrical hookups** and easy access through **multiple gated entries** to the fully fenced yard. Inside, the formal living and dining rooms provide a classic touch, while the bright kitchen overlooks the spacious great room. Hardwood floors flow throughout the main level. The **gigantic 15x30 master suite** includes a huge walk-in closet, and the generously sized secondary bedrooms offer plenty of storage and extra closet space. Located on a **cul-de-sac lot** with a private fenced backyard, this home overlooks the pool and amenity area. Situated in the highly sought-after **Ola school district** within an established neighborhood. **Updates and upgrades throughout** make this home a must-see!
Association Fees / Info
Hoa: Yes
Hoa Fees Frequency: Annually
Hoa Fees: 400
Community Features: Homeowners Assoc, Playground, Pool
Association Fee Includes: Maintenance Grounds, Swim
Bathroom Info
Halfbaths: 1
Total Baths: 3.00
Fullbaths: 2
Room Bedroom Features: Oversized Master, Sitting Room
Bedroom Info
Beds: 4
Building Info
Habitable Residence: No
Business Info
Equipment: None
Exterior Features
Fence: Back Yard, Privacy, Wood
Patio and Porch: Covered, Front Porch, Patio, Rear Porch
Exterior Features: Private Yard, Storage
Road Surface Type: Asphalt
Pool Private: No
County: Henry - GA
Acres: 1.00
Pool Desc: None
Fees / Restrictions
Financial
Original Price: $499,900
Owner Financing: No
Garage / Parking
Parking Features: Garage, Garage Door Opener, Garage Faces Side, Kitchen Level, Storage
Green / Env Info
Green Energy Generation: None
Handicap
Accessibility Features: None
Interior Features
Security Ftr: Smoke Detector(s)
Fireplace Features: Brick, Family Room
Levels: Two
Appliances: Dishwasher, Electric Range, Microwave
Laundry Features: Common Area, Laundry Room
Interior Features: Crown Molding, Double Vanity, Entrance Foyer, Entrance Foyer 2 Story, High Ceilings, High Ceilings 9 ft Main, High Ceilings 9 ft Upper, High Speed Internet, Open Floorplan, Recessed Lighting, Walk-In Closet(s)
Flooring: Carpet, Ceramic Tile, Laminate
Spa Features: None
Lot Info
Lot Size Source: Assessor
Lot Features: Corner Lot, Cul-De-Sac, Level, Private, Wooded
Misc
Property Attached: No
Home Warranty: Yes
Open House
Other
Other Structures: None
Property Info
Construction Materials: Brick, Brick 4 Sides
Year Built: 2,006
Property Condition: Resale
Roof: Composition
Property Type: Residential Detached
Style: Traditional
Rental Info
Land Lease: No
Room Info
Kitchen Features: Cabinets Other, Cabinets White, Eat-in Kitchen, Pantry, Stone Counters, View to Family Room
Room Master Bathroom Features: Double Vanity,Separate Tub/Shower,Soaking Tub,Vaul
Room Dining Room Features: Great Room,Separate Dining Room
Special Features
Green Features: None
Special Listing Conditions: None
Special Circumstances: None
Sqft Info
Building Area Total: 2893
Building Area Source: Other
Tax Info
Tax Amount Annual: 4845
Tax Year: 2,023
Tax Parcel Letter: 182A01059000
Unit Info
Utilities / Hvac
Cool System: Ceiling Fan(s), Central Air
Electric: 110 Volts, 220 Volts
Heating: Central
Utilities: Cable Available, Electricity Available, Phone Available, Underground Utilities, Water Available
Sewer: Septic Tank
Waterfront / Water
Water Body Name: None
Water Source: Public
Waterfront Features: None
Directions
GPSListing Provided courtesy of Chapman Group Realty, Inc.
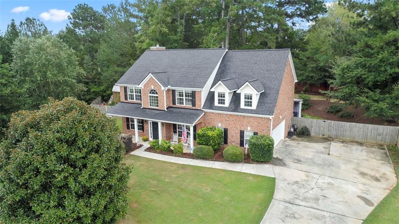
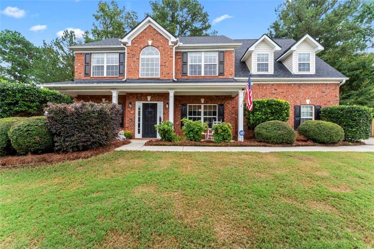
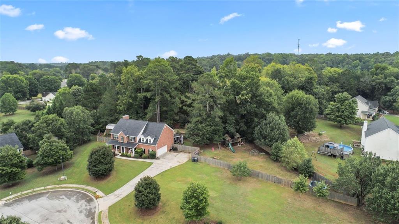
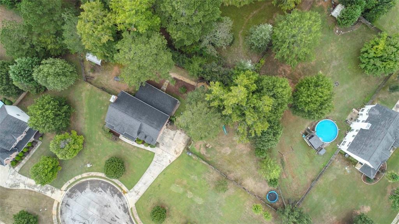
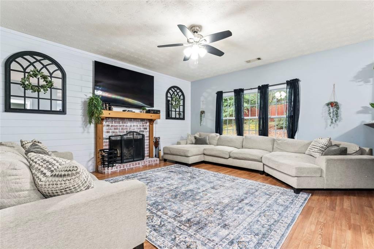
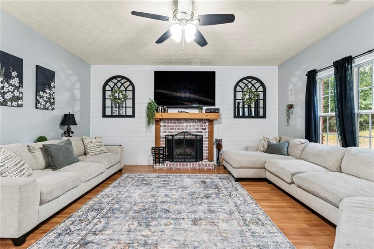
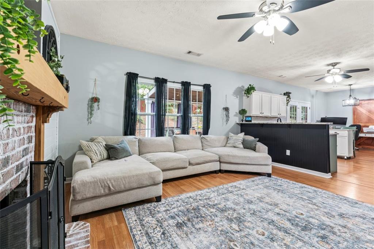
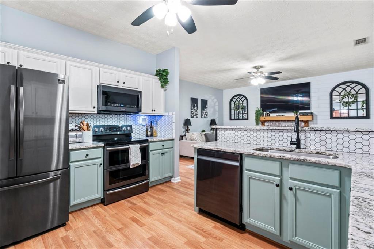
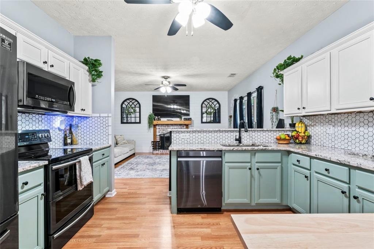
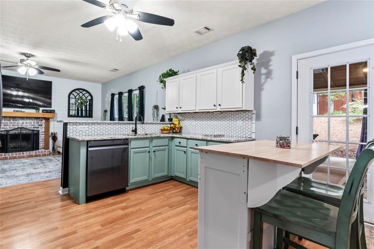
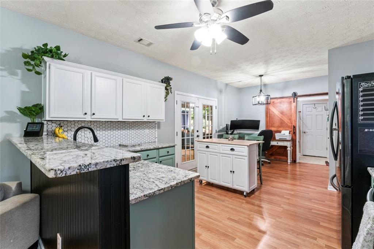
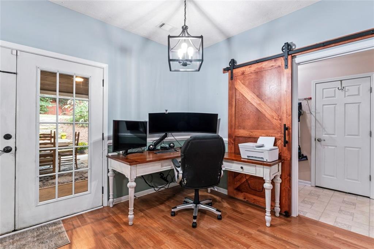
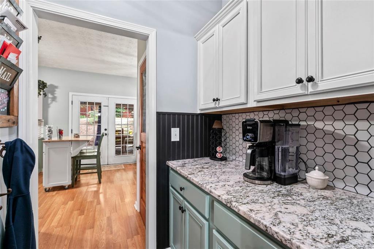
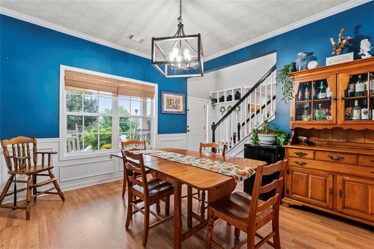
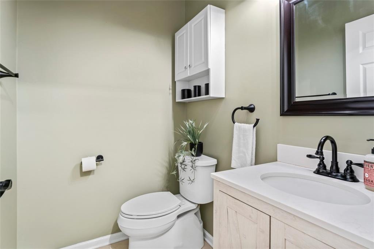
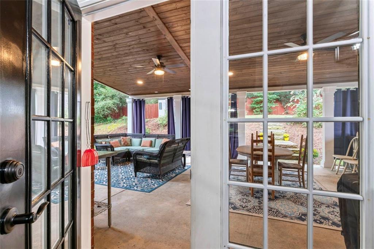
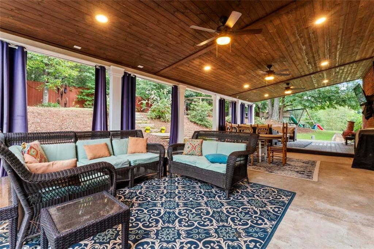
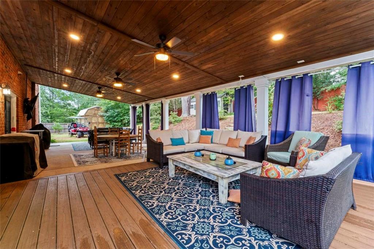
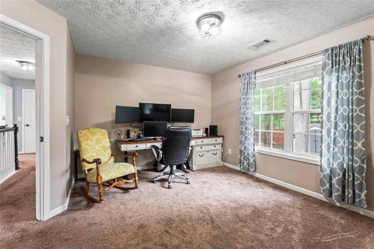
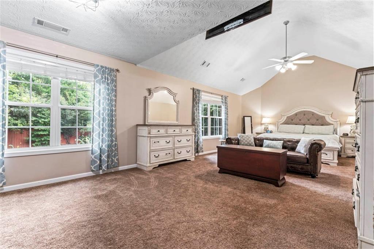
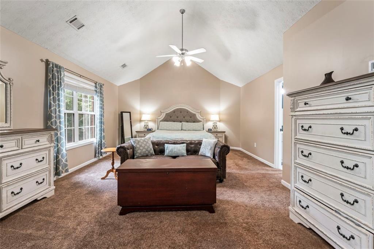
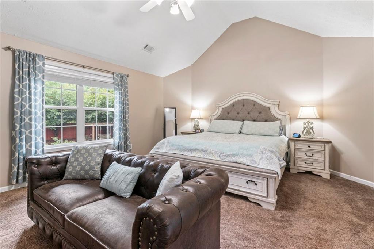
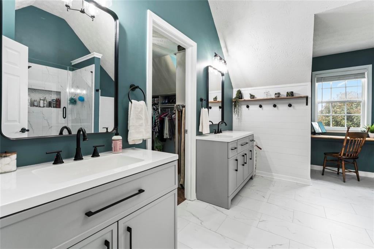
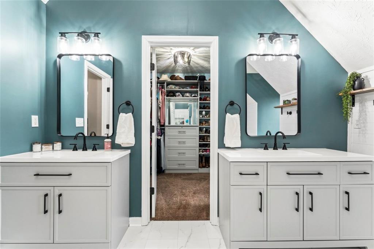
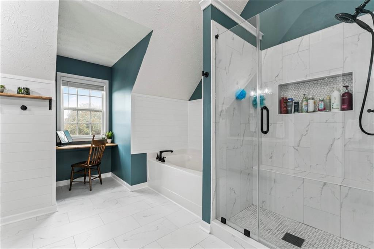
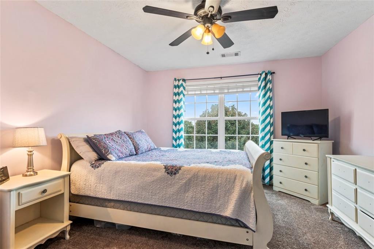
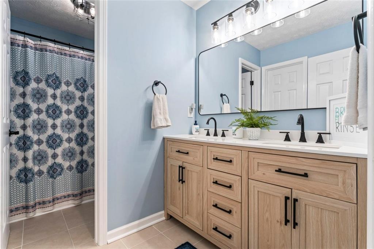
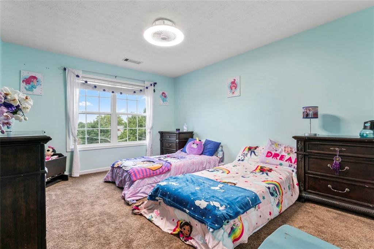
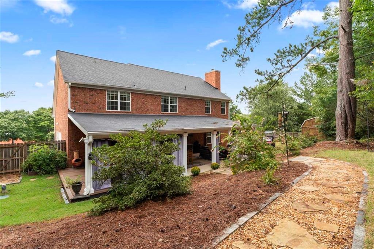
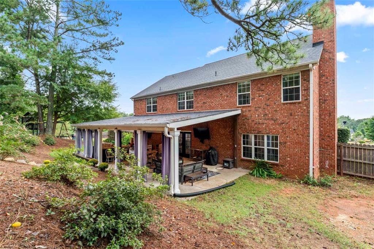
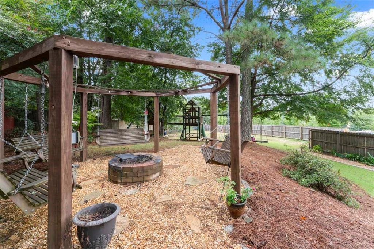
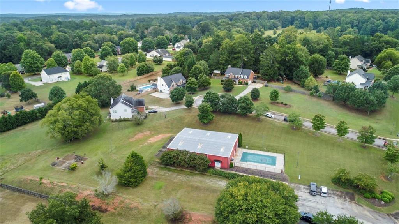
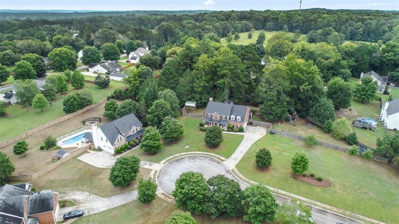
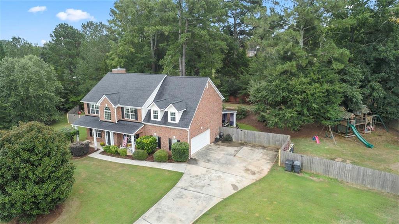
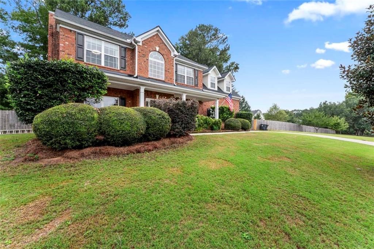
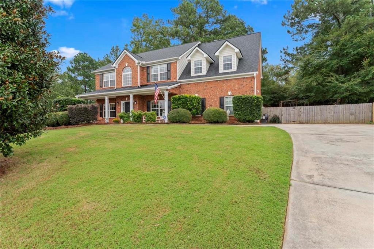
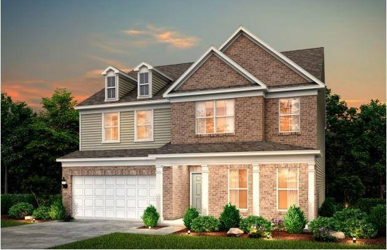
 MLS# 411006949
MLS# 411006949 