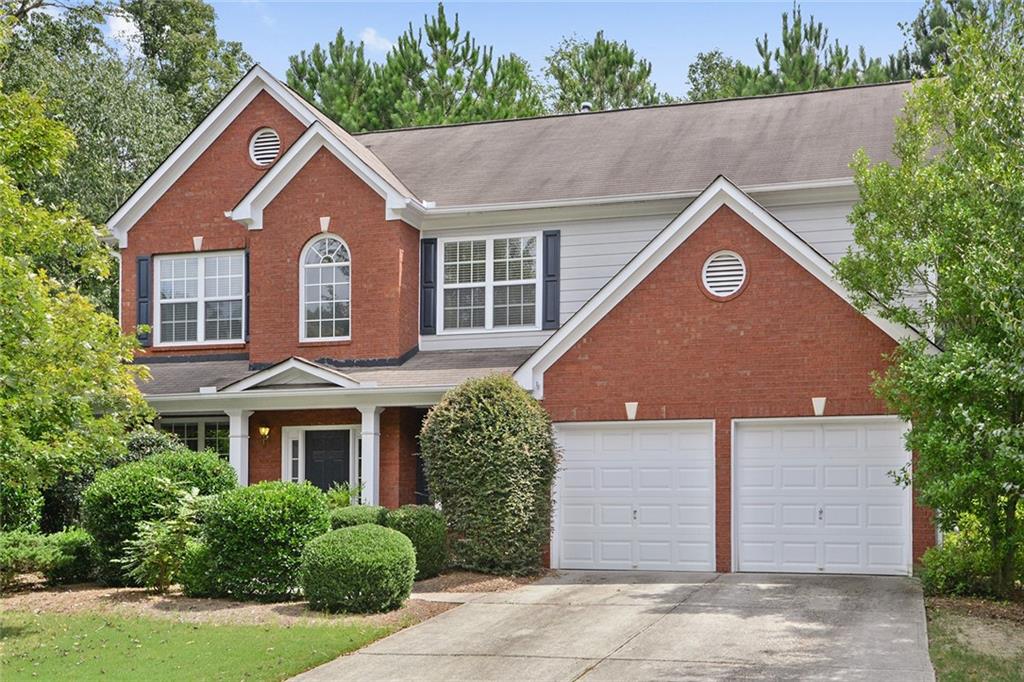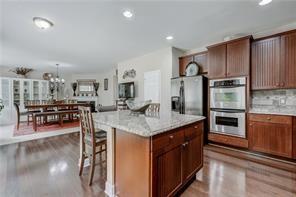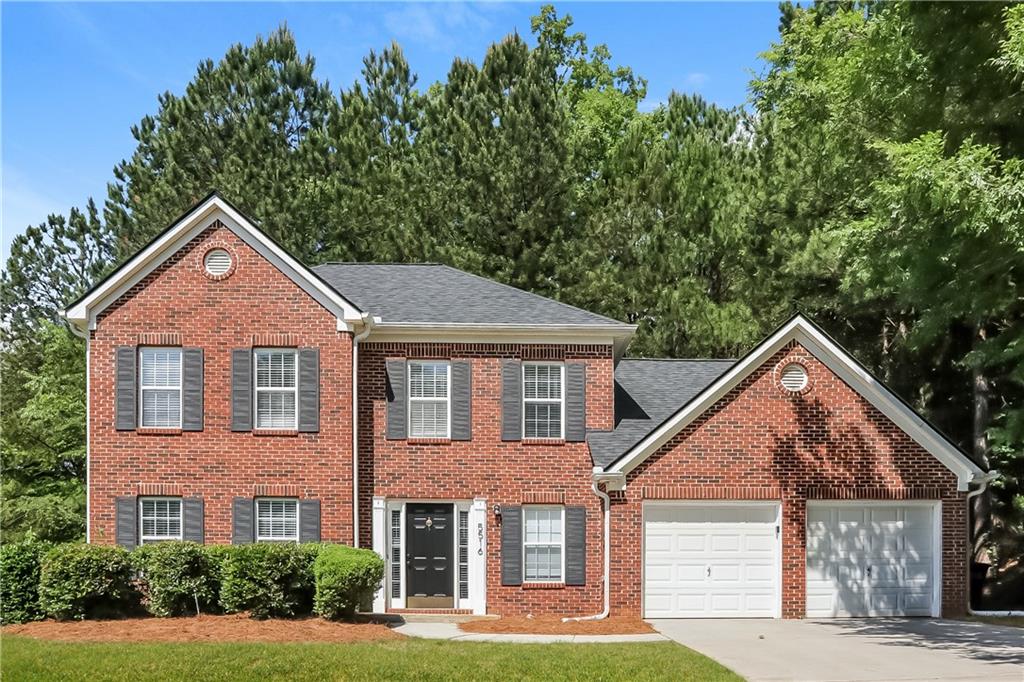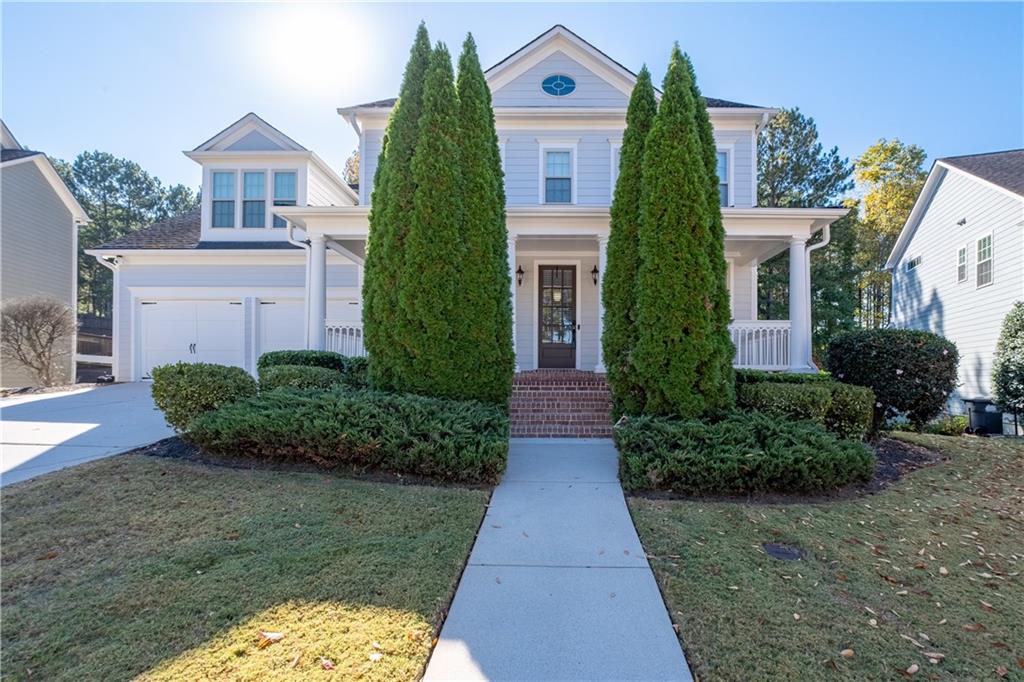1512 Gordon Bow Lane Mableton GA 30126, MLS# 389250215
Mableton, GA 30126
- 4Beds
- 2Full Baths
- 1Half Baths
- N/A SqFt
- 2021Year Built
- 0.18Acres
- MLS# 389250215
- Rental
- Single Family Residence
- Active
- Approx Time on Market4 months, 23 days
- AreaN/A
- CountyCobb - GA
- Subdivision Escalades
Overview
Great Opportunity for two year old Home on Cul-de-Sac for Lease! Desirable Escalades Community with Community Pool. Amazing White Kitchen with Tall Upgraded Cabinets, Stainless Steel Appliances including Refrigerator, Granite Countertops, Island, Pantry, Recessed Lights and Built In Desk. Kitchen Opens to Spacious Family Room with Fireplace. Nice Dining Room for Entertaining. Powder Room on Main Level. Beautiful Hardwood Floors on Main Level. Wonderful Master Suite with Trey Ceiling and Two Walk-in Closet. Popular White Cabinets in Master Bath with Dual Sinks, a Garden Tub and Separate Shower. Generous Sized Secondary Bedrooms and Good Sized Hall Bathroom. Covered Front Porch. Photos are Not of Actual Home, but of a home with same floorplan.
Association Fees / Info
Hoa: No
Community Features: Homeowners Assoc, Pool, Street Lights, Near Schools, Near Shopping, Sidewalks
Pets Allowed: Call
Bathroom Info
Halfbaths: 1
Total Baths: 3.00
Fullbaths: 2
Room Bedroom Features: Split Bedroom Plan
Bedroom Info
Beds: 4
Building Info
Habitable Residence: Yes
Business Info
Equipment: None
Exterior Features
Fence: None
Patio and Porch: Front Porch, Covered, Patio
Exterior Features: Private Front Entry
Road Surface Type: Paved
Pool Private: No
County: Cobb - GA
Acres: 0.18
Pool Desc: None
Fees / Restrictions
Financial
Original Price: $2,850
Owner Financing: Yes
Garage / Parking
Parking Features: Garage, Garage Door Opener, Kitchen Level, Level Driveway
Green / Env Info
Handicap
Accessibility Features: None
Interior Features
Security Ftr: Smoke Detector(s)
Fireplace Features: Family Room
Levels: Two
Appliances: Dishwasher, Electric Range, Refrigerator, Microwave
Laundry Features: Laundry Room, Upper Level
Interior Features: High Ceilings 9 ft Main, Double Vanity, High Speed Internet, Low Flow Plumbing Fixtures, Tray Ceiling(s), Walk-In Closet(s)
Flooring: Hardwood
Spa Features: None
Lot Info
Lot Size Source: Public Records
Lot Features: Back Yard, Cul-De-Sac, Landscaped
Lot Size: 150x100
Misc
Property Attached: No
Home Warranty: Yes
Other
Other Structures: None
Property Info
Construction Materials: Brick Front, Cement Siding
Year Built: 2,021
Date Available: 2024-07-20T00:00:00
Furnished: Unfu
Roof: Composition
Property Type: Residential Lease
Style: Craftsman, Traditional
Rental Info
Land Lease: Yes
Expense Tenant: All Utilities, Trash Collection
Lease Term: 12 Months
Room Info
Kitchen Features: Breakfast Bar, Cabinets White, Stone Counters, Eat-in Kitchen, Kitchen Island, Pantry, View to Family Room
Room Master Bathroom Features: Double Vanity,Separate Tub/Shower
Room Dining Room Features: Open Concept
Sqft Info
Building Area Total: 2100
Building Area Source: Owner
Tax Info
Tax Parcel Letter: 19-1291-0-086-0
Unit Info
Utilities / Hvac
Cool System: Ceiling Fan(s), Zoned, Central Air
Heating: Central, Electric
Utilities: Cable Available, Electricity Available, Phone Available, Sewer Available, Underground Utilities, Water Available
Waterfront / Water
Water Body Name: None
Waterfront Features: None
Directions
Use GPSListing Provided courtesy of Triumph Realty Of Georgia, Llc.
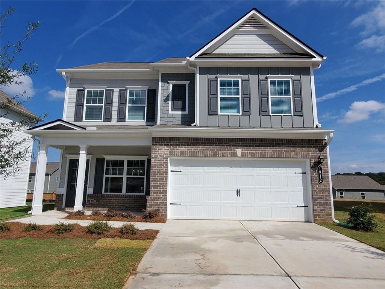
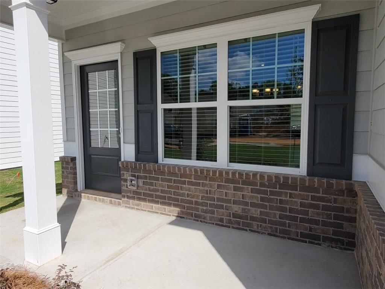
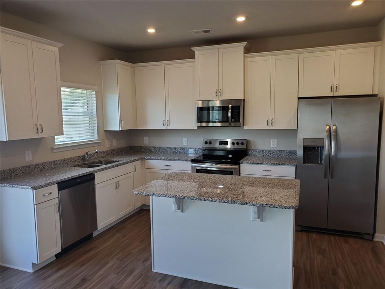
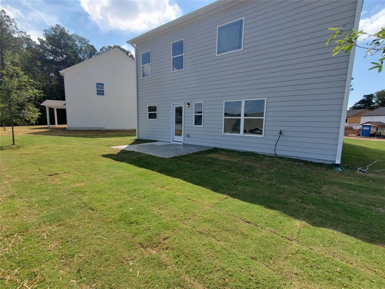
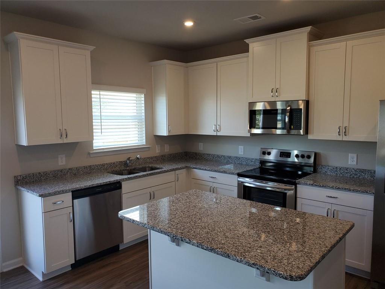
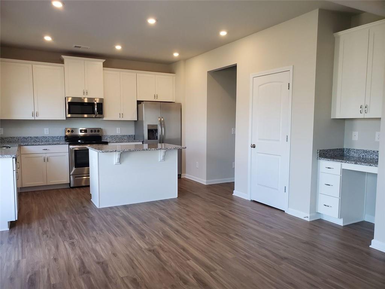
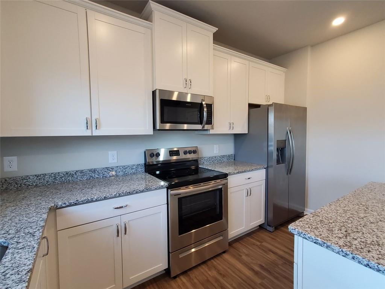
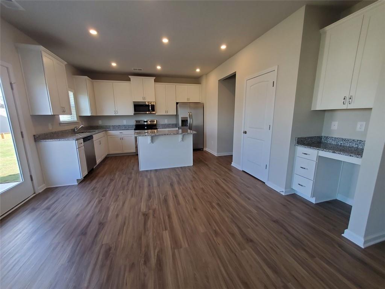
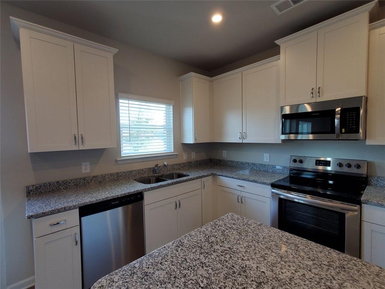
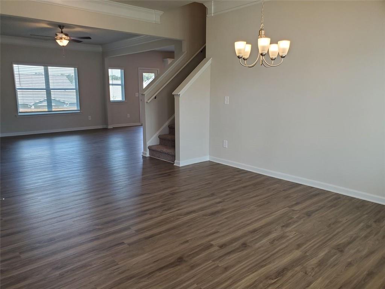
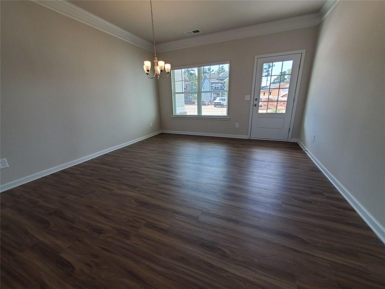
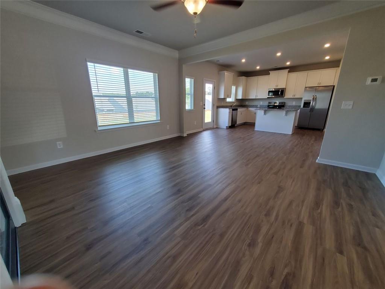
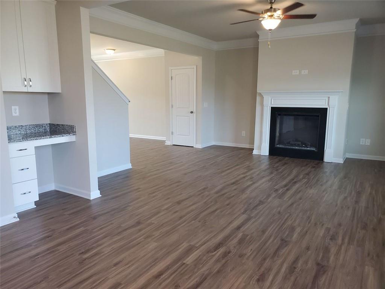
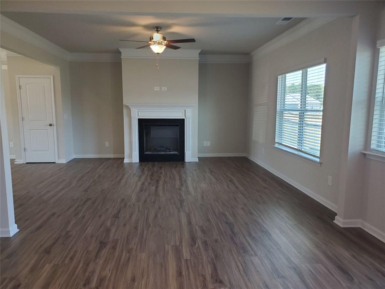
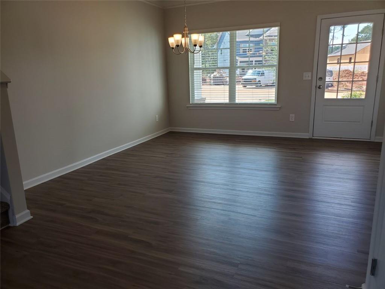
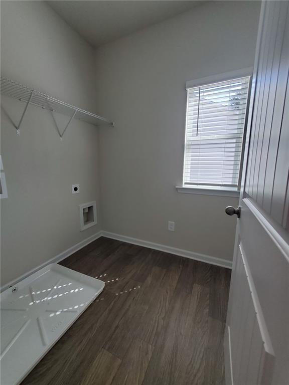
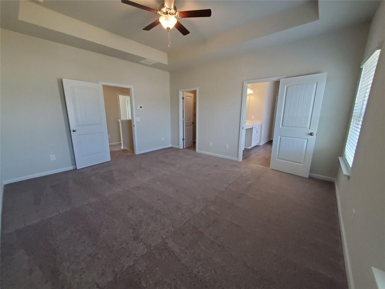
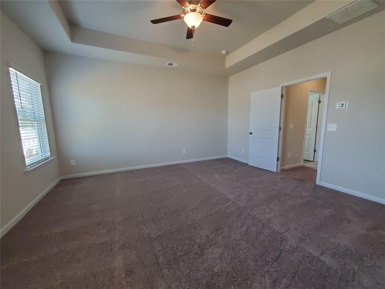
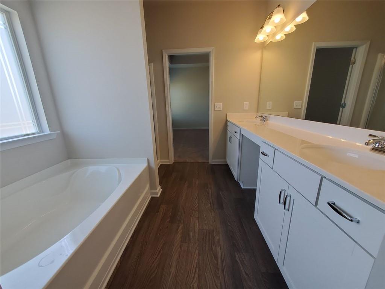
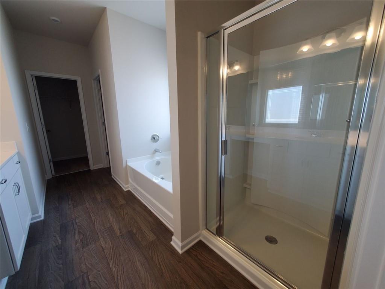
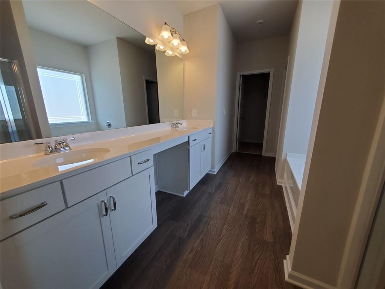
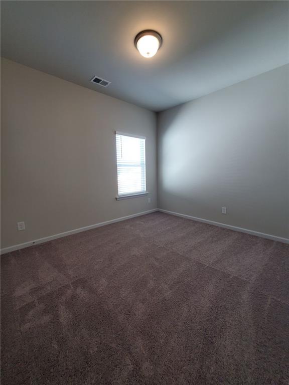
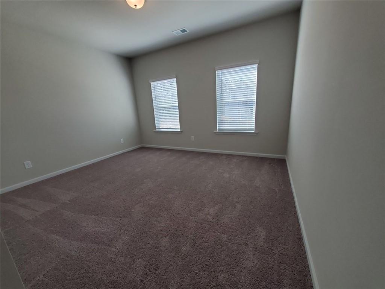
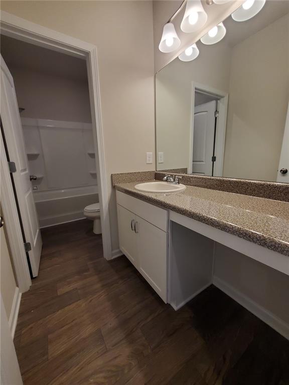
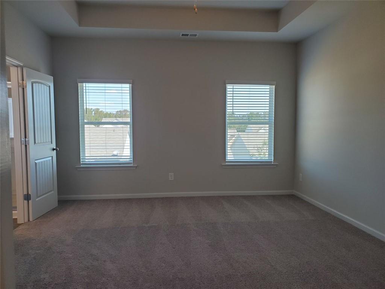
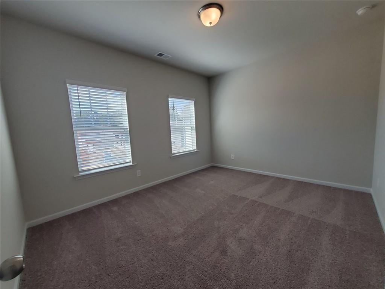
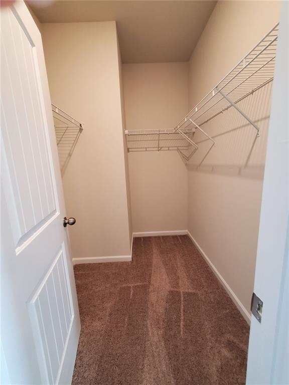
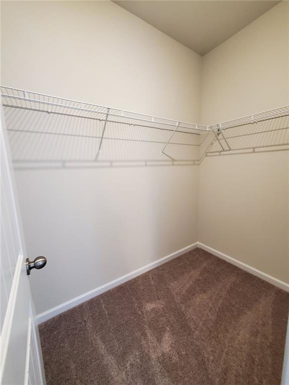
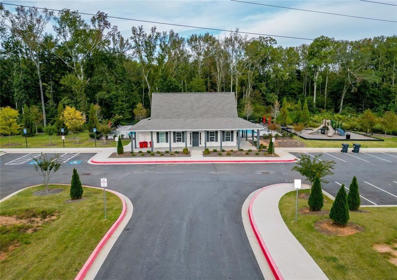
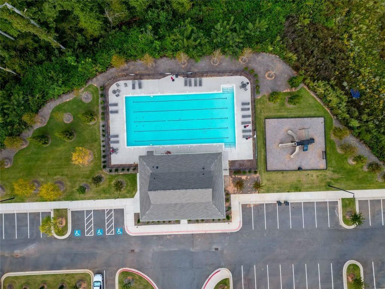
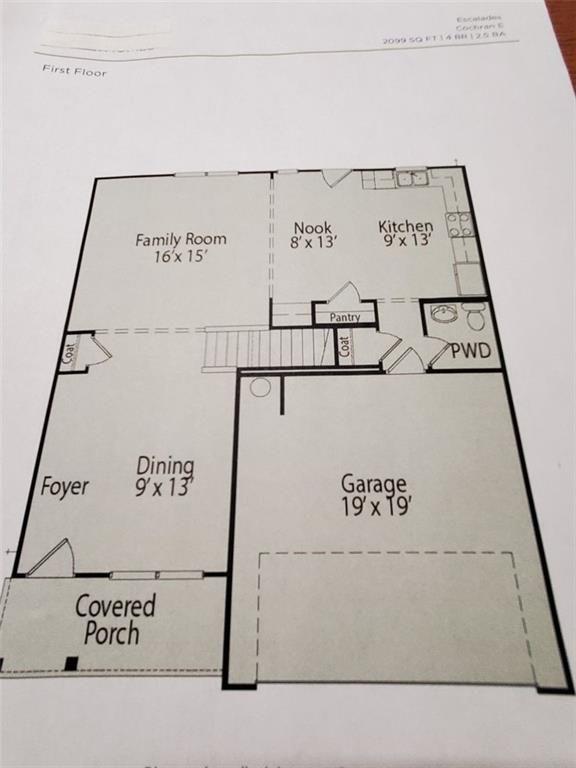
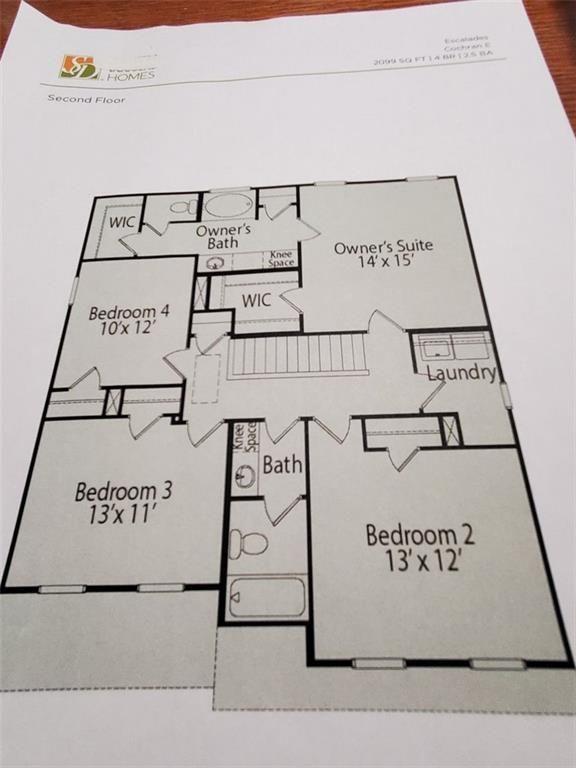
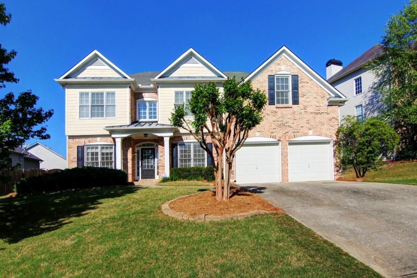
 MLS# 407964326
MLS# 407964326 