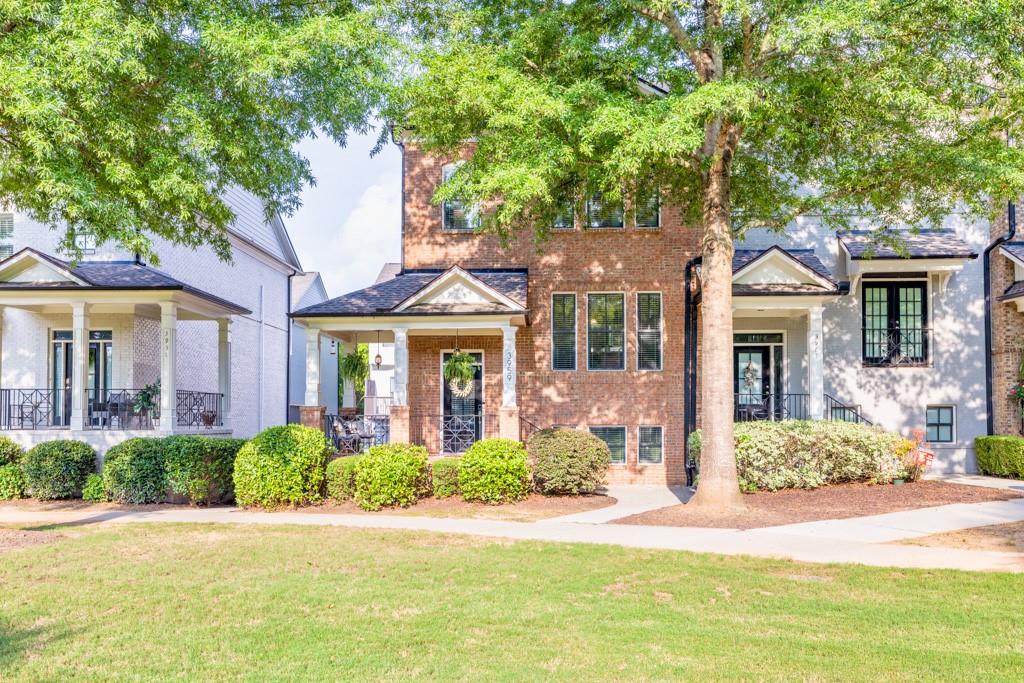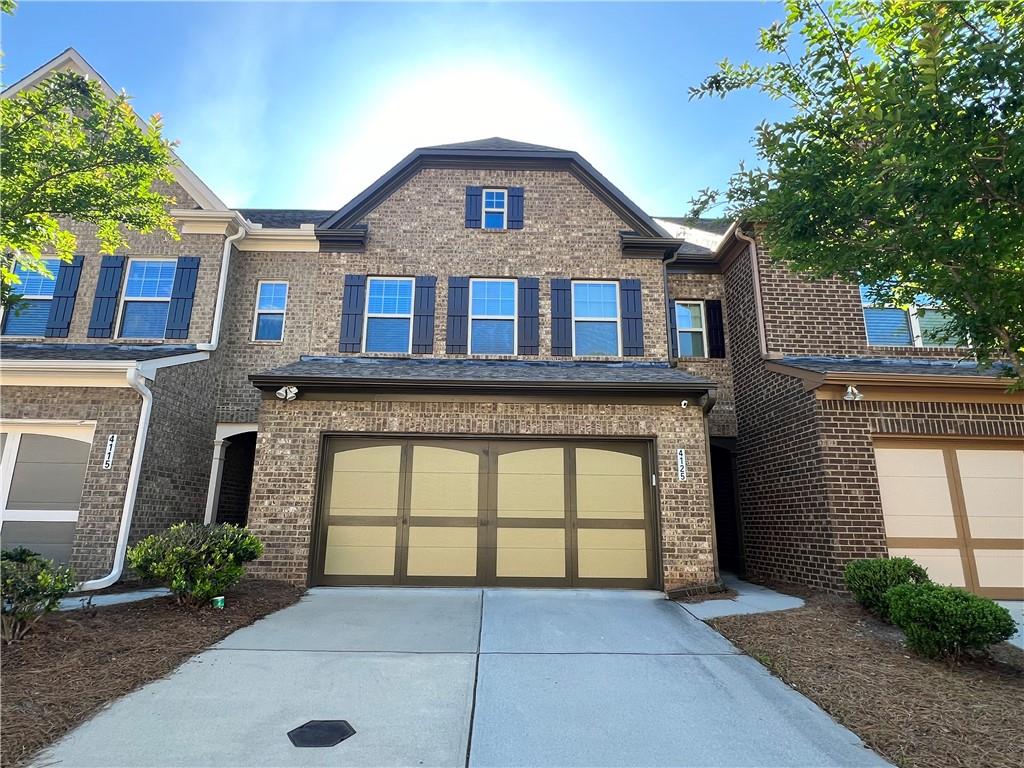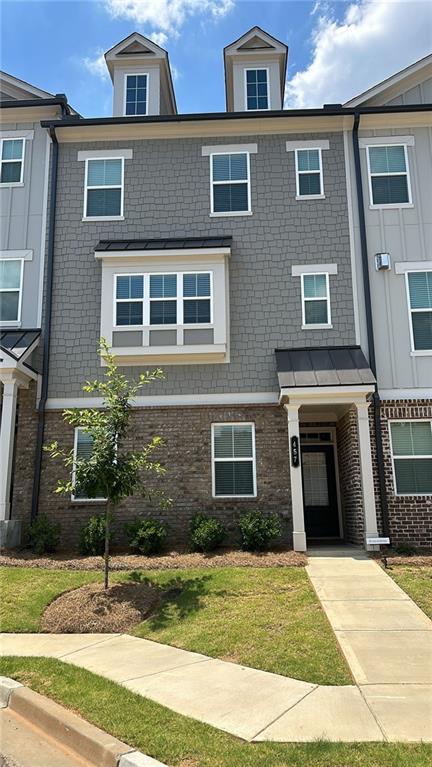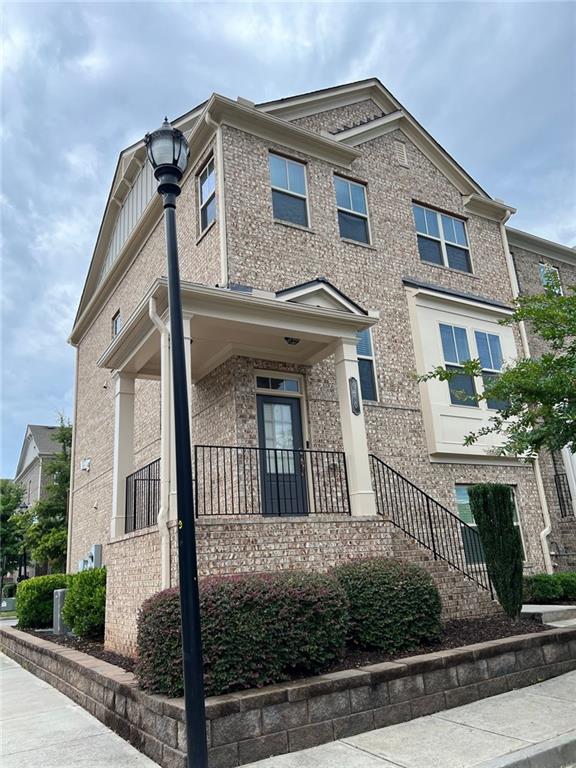1523 Harvest Park Lane Suwanee GA 30024, MLS# 408359900
Suwanee, GA 30024
- 4Beds
- 3Full Baths
- 1Half Baths
- N/A SqFt
- 2022Year Built
- 0.04Acres
- MLS# 408359900
- Residential
- Townhouse
- Active
- Approx Time on Market20 days
- AreaN/A
- CountyGwinnett - GA
- Subdivision Harvest Park
Overview
LIKE NEW AND MOVE-IN READY!!!! Gorgeous farmhouse-style townhome overlooking plenty of greenspace. Sophisticated living with details every buyer desires. Natural light streams through the main level's open plan with an impressive designer kitchen outfitted w/beautiful 42"" cabinets, oversized island w/plenty of seating & quartz counters overlooking spacious family room w/ beautiful, gas fireplace. Enjoy easy access to the main level deck perfect for outdoor meals. Relax & unwind on the upper level which features 3 bedrooms including the owner suite w/luxurious en suite bath w/dual vanities, large shower & a walk-in closet large enough for all your clothes. Terrace level entry has convenient office or 4th bedroom with full bath. Neutral paint colors throughout paired w/crisp white trim & finishes every buyer craves. Expertly executed, this designer residence has enviable details on all 3 levels. Thoughtfully planned for today's lifestyle, enjoy the ease and convenience of luxury living within walking distance to Suwanee Town Center, walking trails and Parks. Swim community. Harvest Park is 1 mile to Suwanee Town Center Park close to the Greenway, restaurants, and so much more. North Gwinnett Schools with a community pool. Walk to Suwanee Parks.
Association Fees / Info
Hoa: Yes
Hoa Fees Frequency: Monthly
Hoa Fees: 245
Community Features: Swim Team, Tennis Court(s), Other
Hoa Fees Frequency: Annually
Association Fee Includes: Maintenance Grounds, Maintenance Structure, Swim, Termite, Tennis, Trash
Bathroom Info
Halfbaths: 1
Total Baths: 4.00
Fullbaths: 3
Room Bedroom Features: In-Law Floorplan, Roommate Floor Plan, Sitting Room
Bedroom Info
Beds: 4
Building Info
Habitable Residence: No
Business Info
Equipment: Dehumidifier
Exterior Features
Fence: None
Patio and Porch: Covered, Front Porch
Exterior Features: Balcony, Garden
Road Surface Type: Asphalt, Concrete
Pool Private: No
County: Gwinnett - GA
Acres: 0.04
Pool Desc: None
Fees / Restrictions
Financial
Original Price: $559,000
Owner Financing: No
Garage / Parking
Parking Features: Attached, Garage
Green / Env Info
Green Building Ver Type: ENERGY STAR Certified Homes, HERS Index Score
Green Energy Generation: Water
Handicap
Accessibility Features: None
Interior Features
Security Ftr: Carbon Monoxide Detector(s), Closed Circuit Camera(s)
Fireplace Features: Blower Fan
Levels: Three Or More
Appliances: Dishwasher, Disposal, Double Oven, Dryer, ENERGY STAR Qualified Appliances, Gas Cooktop, Gas Oven, Microwave, Refrigerator, Self Cleaning Oven, Washer
Laundry Features: Upper Level
Interior Features: Beamed Ceilings, Coffered Ceiling(s), Crown Molding, Double Vanity, High Ceilings 9 ft Upper, High Speed Internet, Low Flow Plumbing Fixtures, Walk-In Closet(s)
Flooring: Carpet, Hardwood
Spa Features: None
Lot Info
Lot Size Source: Public Records
Lot Features: Back Yard, Cleared
Lot Size: x
Misc
Property Attached: Yes
Home Warranty: No
Open House
Other
Other Structures: None
Property Info
Construction Materials: Brick
Year Built: 2,022
Property Condition: Resale
Roof: Shingle
Property Type: Residential Attached
Style: Traditional
Rental Info
Land Lease: No
Room Info
Kitchen Features: Breakfast Bar, Eat-in Kitchen, Solid Surface Counters, Stone Counters
Room Master Bathroom Features: Double Shower,Double Vanity,Separate Tub/Shower,Wh
Room Dining Room Features: Open Concept,Seats 12+
Special Features
Green Features: Appliances, Construction, HVAC, Insulation, Thermostat, Water Heater
Special Listing Conditions: None
Special Circumstances: None
Sqft Info
Building Area Total: 2224
Building Area Source: Public Records
Tax Info
Tax Amount Annual: 4168
Tax Year: 2,023
Tax Parcel Letter: R7210-384
Unit Info
Num Units In Community: 130
Utilities / Hvac
Cool System: Ceiling Fan(s), Central Air
Electric: 110 Volts, 220 Volts
Heating: Central, ENERGY STAR Qualified Equipment, Natural Gas
Utilities: Cable Available, Electricity Available, Natural Gas Available, Phone Available, Sewer Available, Underground Utilities, Water Available
Sewer: Public Sewer
Waterfront / Water
Water Body Name: None
Water Source: Public
Waterfront Features: None
Directions
Travel I-85 North to Exit 111 (Lawrenceville-Suwanee Road/GA-317) Towards Suwanee. Turn Left on Lawrenceville-Road. Turn Left Onto Buford Highway/US-23. Harvest Park is on the right before McGinnis Ferry Road.Listing Provided courtesy of Singh Realty, Llc
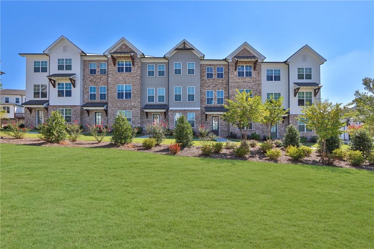
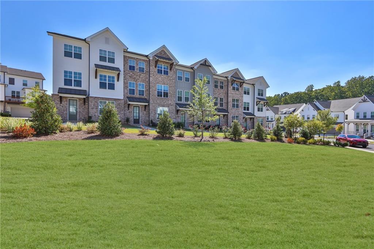
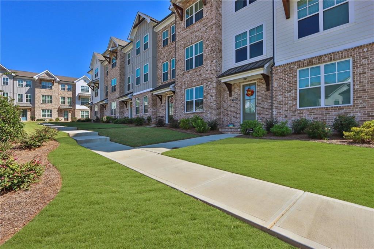
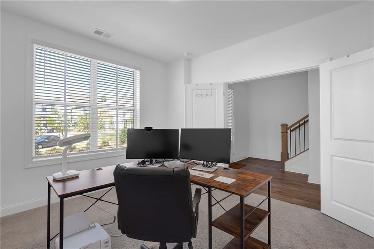
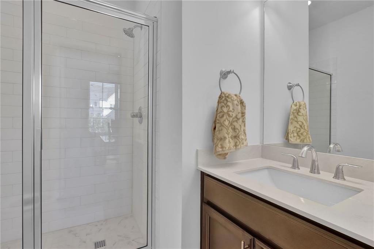
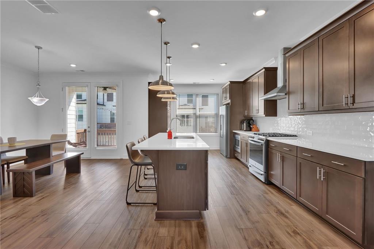
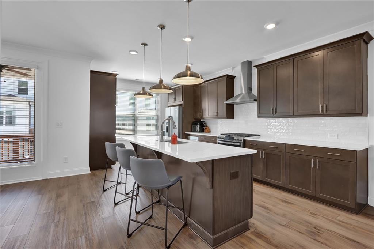
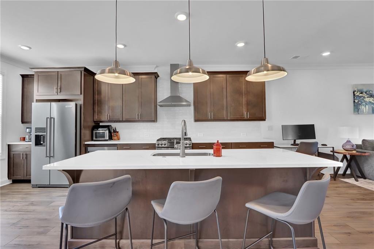
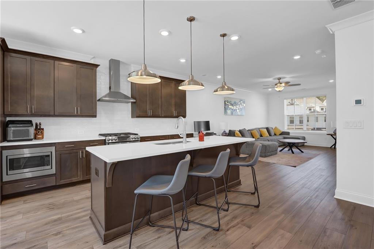
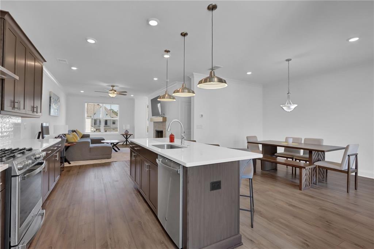
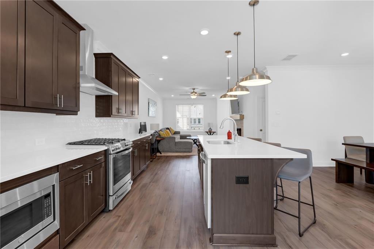
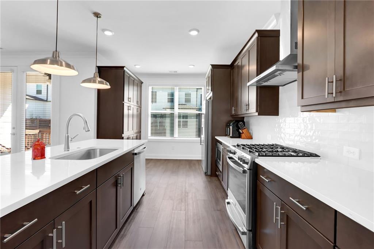
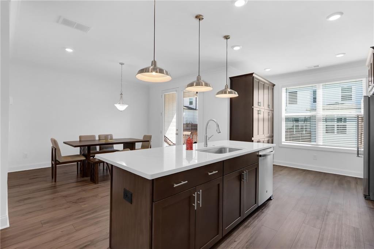
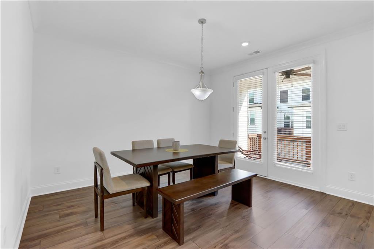
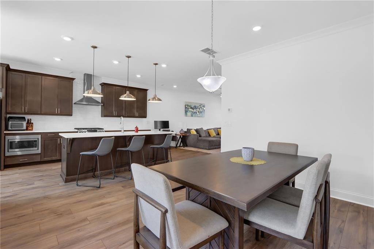
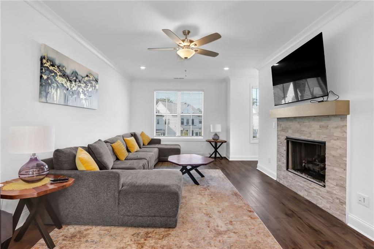
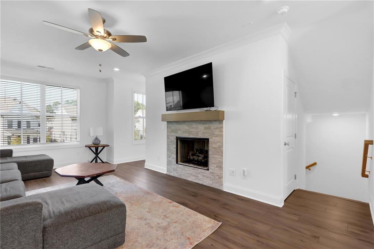
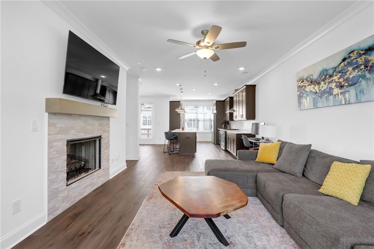
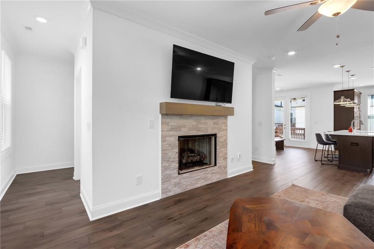
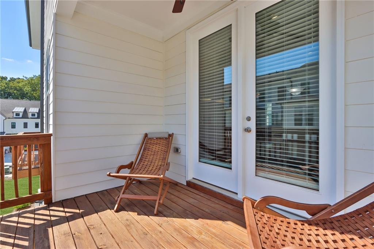
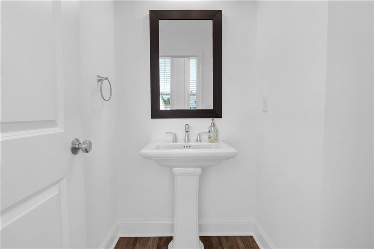
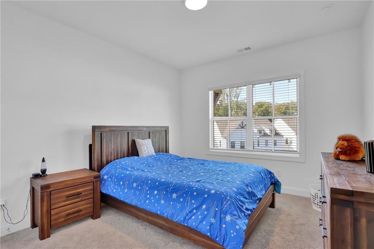
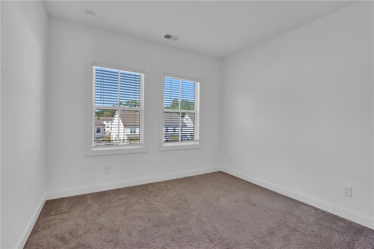
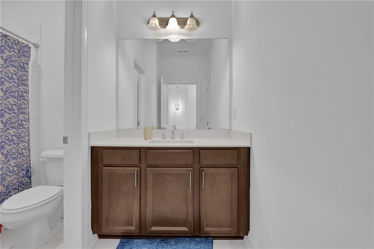
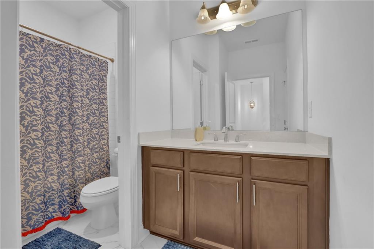
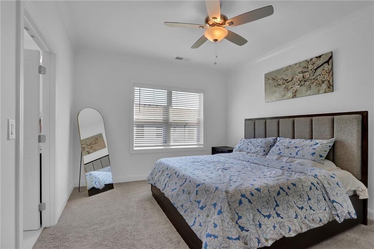
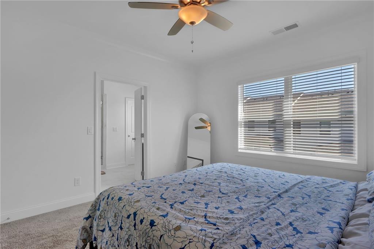
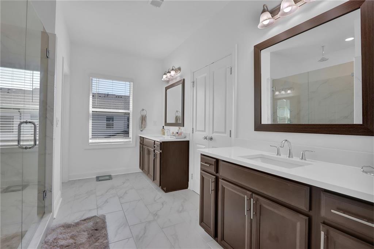
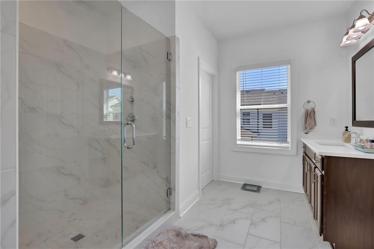
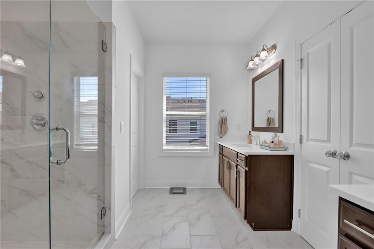
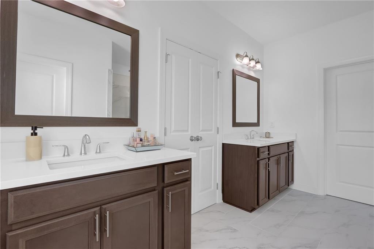
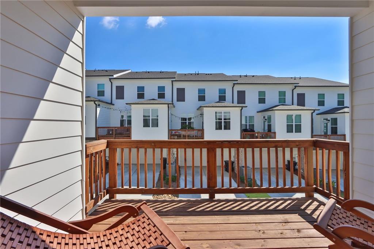
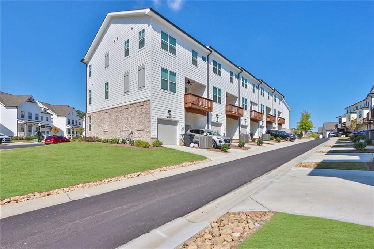
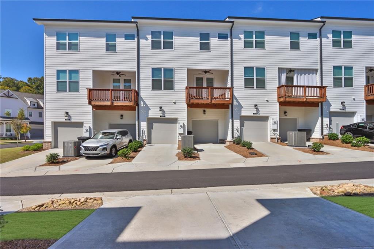
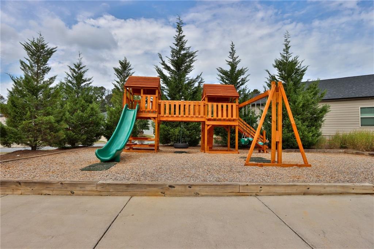
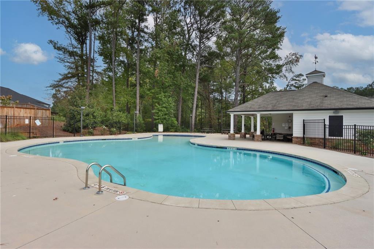
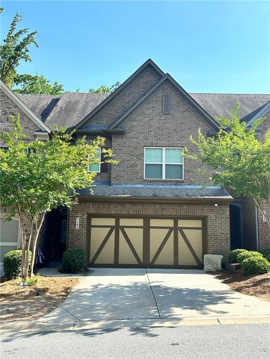
 MLS# 408005694
MLS# 408005694 