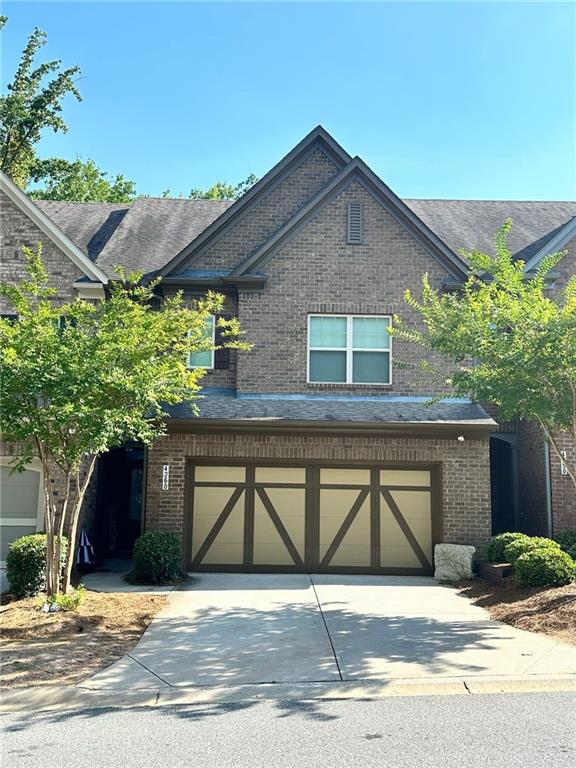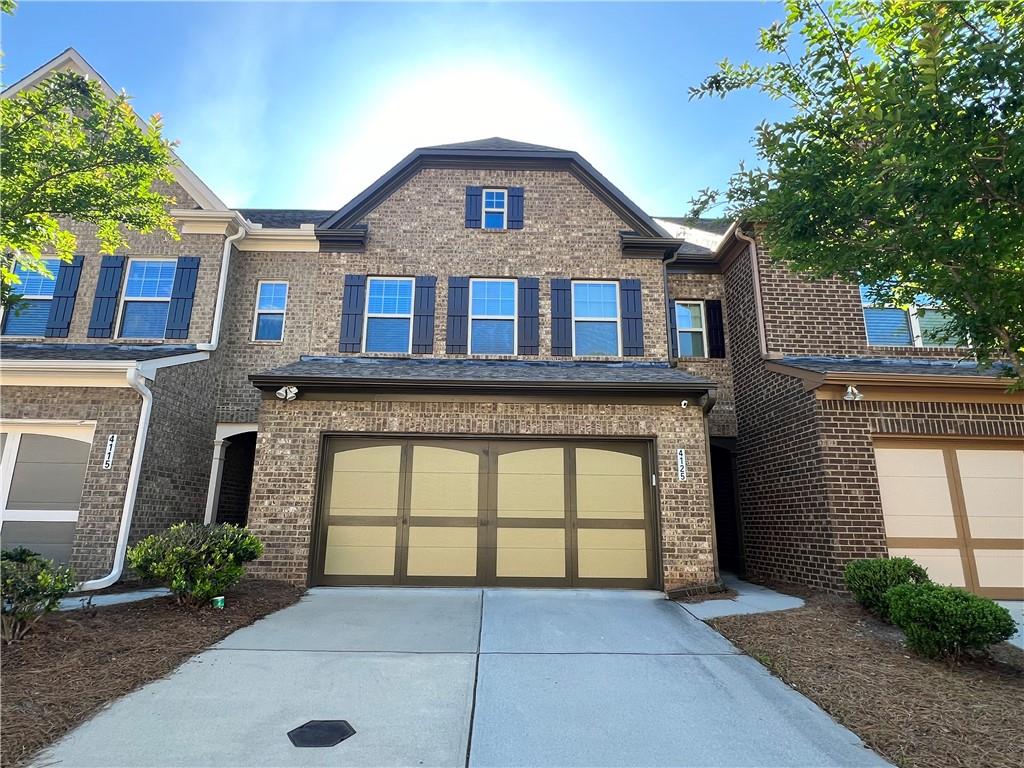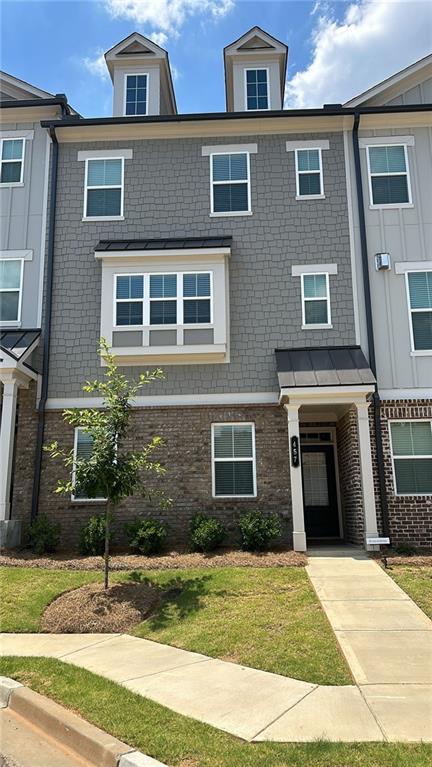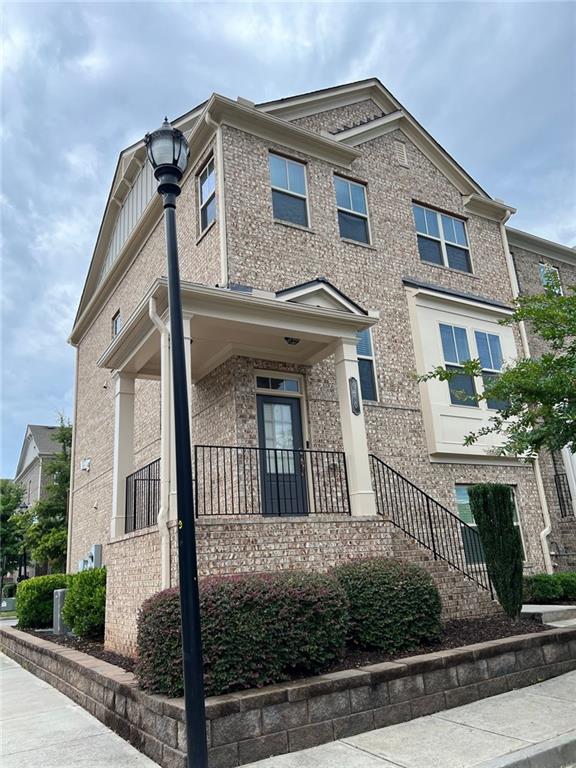3959 Savannah Square Street Suwanee GA 30024, MLS# 397861315
Suwanee, GA 30024
- 4Beds
- 3Full Baths
- 1Half Baths
- N/A SqFt
- 2005Year Built
- 0.07Acres
- MLS# 397861315
- Residential
- Townhouse
- Active
- Approx Time on Market3 months, 7 days
- AreaN/A
- CountyGwinnett - GA
- Subdivision Shadowbrook at Town Center
Overview
Discover the perfect blend of luxury and convenience with this exceptional three-story end unit townhome located in the heart of Suwanee Town Center. Offering four bedrooms, three full bathrooms, and one half bathroom, this home is designed for both comfort and entertainment. The main floor features an open concept living area, ideal for gatherings, with an updated kitchen boasting granite countertops and a spacious kitchen island that overlooks the living and dining areas. Adjacent to the living room is a large outdoor deck, providing additional space for company, while a discreetly located half bathroom offers guest privacy.Upstairs, the oversized primary bedroom includes a California closet and a large primary bathroom with a separate tub and shower, plus a double vanity. The wide and open hallway enhances the spacious feel and leads to a conveniently situated laundry room. Two secondary bedrooms are located on the opposite side of the townhome from the primary, ensuring added privacy, and share access to a second full bathroom.The lower floor features a recently renovated fourth bedroom, a full bathroom, and a very large storage closet. The two-car drive-under garage includes additional storage shelving. As a rare end unit, this townhome offers extra privacy and space, making it a unique find in the market.Located just a short walk from Suwanee Town Center, residents can enjoy amenities such as an amphitheater, dining, shopping, and walking trails. This townhome is situated in a highly sought-after school district and in a neighborhood widely regarded as the best in Suwanee. Dont miss out on this rare opportunity to own a stunning end unit townhome in one of Suwanees most desirable communities, where you can truly enjoy the best of work, play, and live.
Association Fees / Info
Hoa: Yes
Hoa Fees Frequency: Monthly
Hoa Fees: 235
Community Features: Dog Park, Homeowners Assoc, Near Public Transport, Near Schools, Near Shopping, Near Trails/Greenway, Park, Playground, Restaurant, Sidewalks, Street Lights
Hoa Fees Frequency: Annually
Association Fee Includes: Maintenance Grounds, Maintenance Structure, Pest Control, Reserve Fund, Termite, Trash
Bathroom Info
Halfbaths: 1
Total Baths: 4.00
Fullbaths: 3
Room Bedroom Features: Oversized Master, Split Bedroom Plan
Bedroom Info
Beds: 4
Building Info
Habitable Residence: Yes
Business Info
Equipment: None
Exterior Features
Fence: None
Patio and Porch: Deck
Exterior Features: Other
Road Surface Type: Asphalt, Paved
Pool Private: No
County: Gwinnett - GA
Acres: 0.07
Pool Desc: None
Fees / Restrictions
Financial
Original Price: $550,000
Owner Financing: Yes
Garage / Parking
Parking Features: Drive Under Main Level, Driveway, Garage, Garage Door Opener, Garage Faces Rear, Level Driveway
Green / Env Info
Green Energy Generation: None
Handicap
Accessibility Features: None
Interior Features
Security Ftr: Carbon Monoxide Detector(s), Security System Owned, Smoke Detector(s)
Fireplace Features: Factory Built, Family Room, Living Room
Levels: Three Or More
Appliances: Dishwasher, Disposal, Dryer, Gas Range, Gas Water Heater, Microwave, Washer
Laundry Features: In Hall, Laundry Room, Upper Level
Interior Features: Bookcases, Crown Molding, Double Vanity, Entrance Foyer, Entrance Foyer 2 Story, High Ceilings 9 ft Lower, High Ceilings 9 ft Main, High Ceilings 9 ft Upper, High Speed Internet, Walk-In Closet(s)
Flooring: Carpet, Ceramic Tile, Hardwood
Spa Features: None
Lot Info
Lot Size Source: Public Records
Lot Features: Landscaped
Lot Size: 39 x 95 x 34 x 95
Misc
Property Attached: Yes
Home Warranty: Yes
Open House
Other
Other Structures: None
Property Info
Construction Materials: Brick Front, Cement Siding
Year Built: 2,005
Property Condition: Resale
Roof: Shingle
Property Type: Residential Attached
Style: Townhouse, Traditional
Rental Info
Land Lease: Yes
Room Info
Kitchen Features: Breakfast Bar, Cabinets Stain, Eat-in Kitchen, Kitchen Island, Pantry, Stone Counters, View to Family Room
Room Master Bathroom Features: Double Vanity,Separate Tub/Shower,Soaking Tub,Whir
Room Dining Room Features: Open Concept,Separate Dining Room
Special Features
Green Features: Appliances
Special Listing Conditions: None
Special Circumstances: Live/Work
Sqft Info
Building Area Total: 2224
Building Area Source: Public Records
Tax Info
Tax Amount Annual: 5760
Tax Year: 2,023
Tax Parcel Letter: R7211-309
Unit Info
Num Units In Community: 1
Utilities / Hvac
Cool System: Ceiling Fan(s), Central Air, Electric
Electric: 110 Volts, 220 Volts
Heating: Central, Natural Gas
Utilities: Cable Available, Electricity Available, Natural Gas Available, Phone Available, Sewer Available, Underground Utilities, Water Available
Sewer: Public Sewer
Waterfront / Water
Water Body Name: None
Water Source: Public
Waterfront Features: None
Directions
Take I-85 North or South to exit 111 to Lawrenceville Suwanee Road/GA-317. Travel west toward Suwanee. In approximately 2 miles, turn left onto Suwanee Avenue. Pass the first set of townhomes on the right and look for street parking in front of the green space. Walk up the stairs and down the pathway. 3959 is a corner/end unit down on the left side. Address is also GPS friendly.Listing Provided courtesy of Keller Williams Realty Atlanta Partners
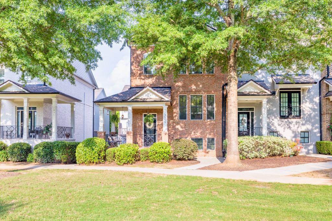
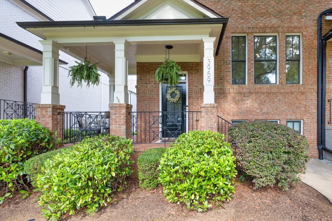
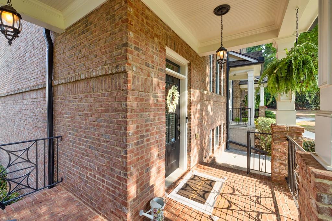
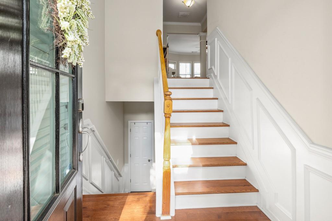
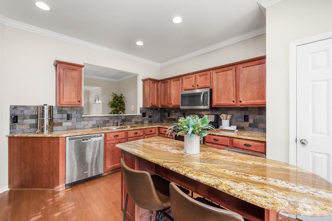
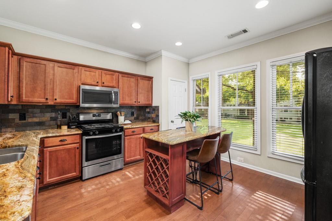
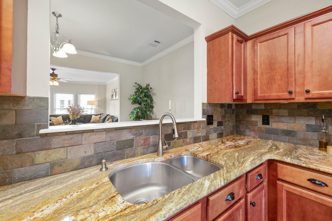
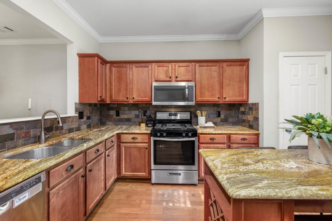
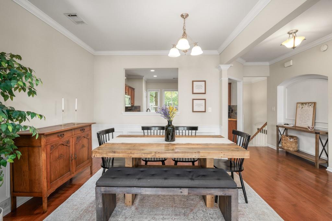
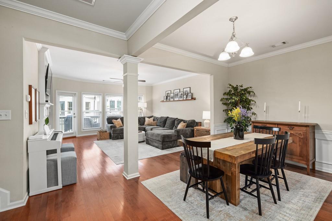
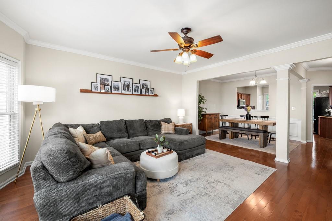
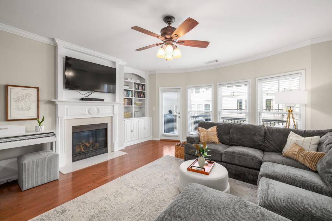
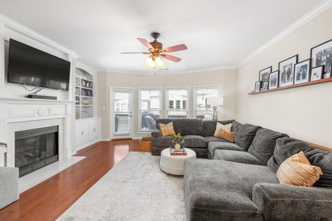
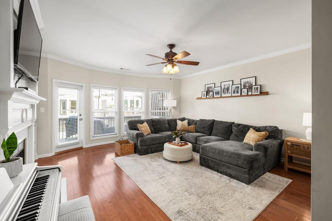
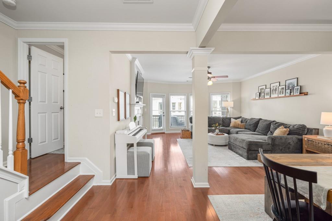
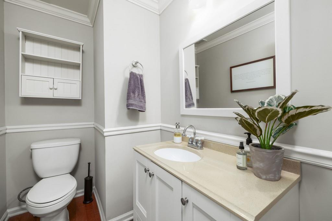
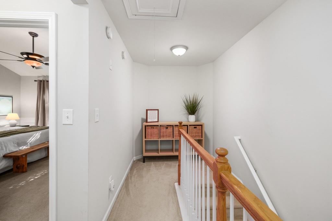
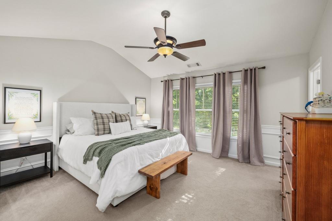
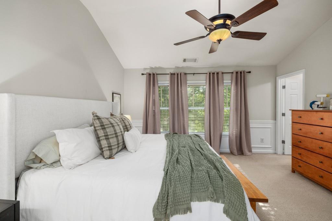
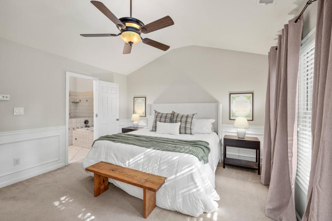
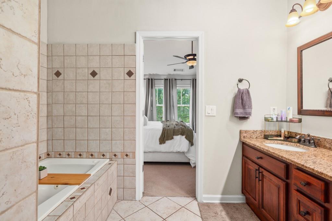
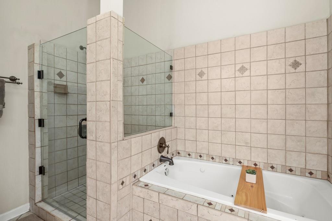
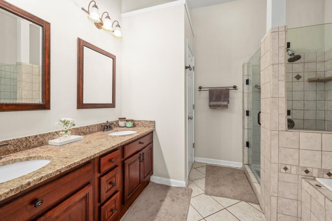
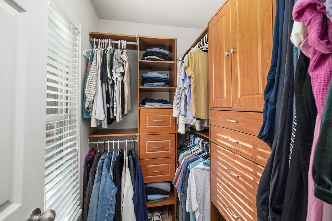
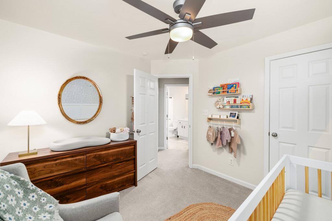
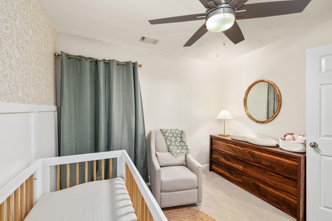
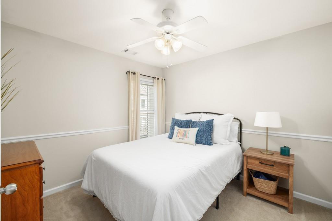
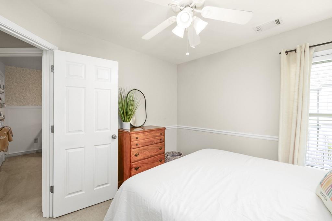
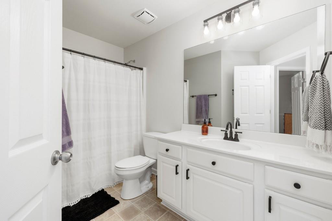
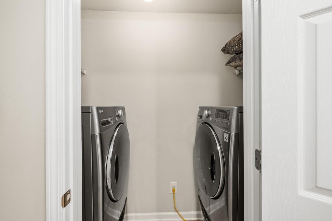
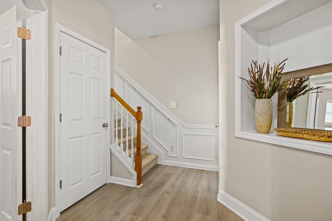
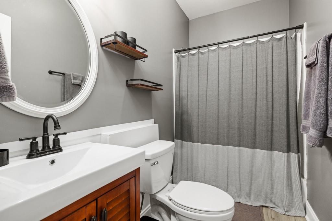
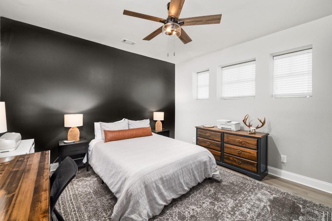
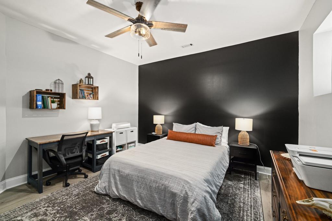
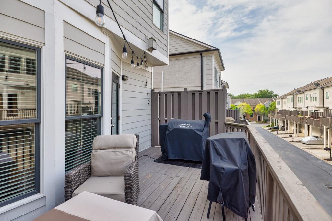
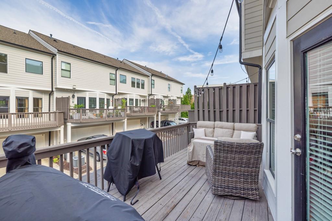
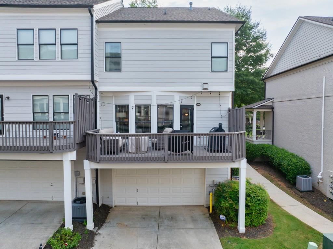
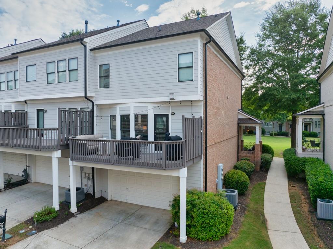
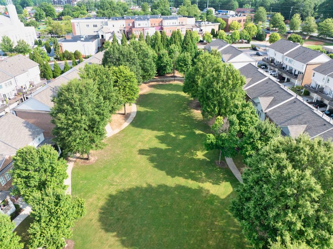
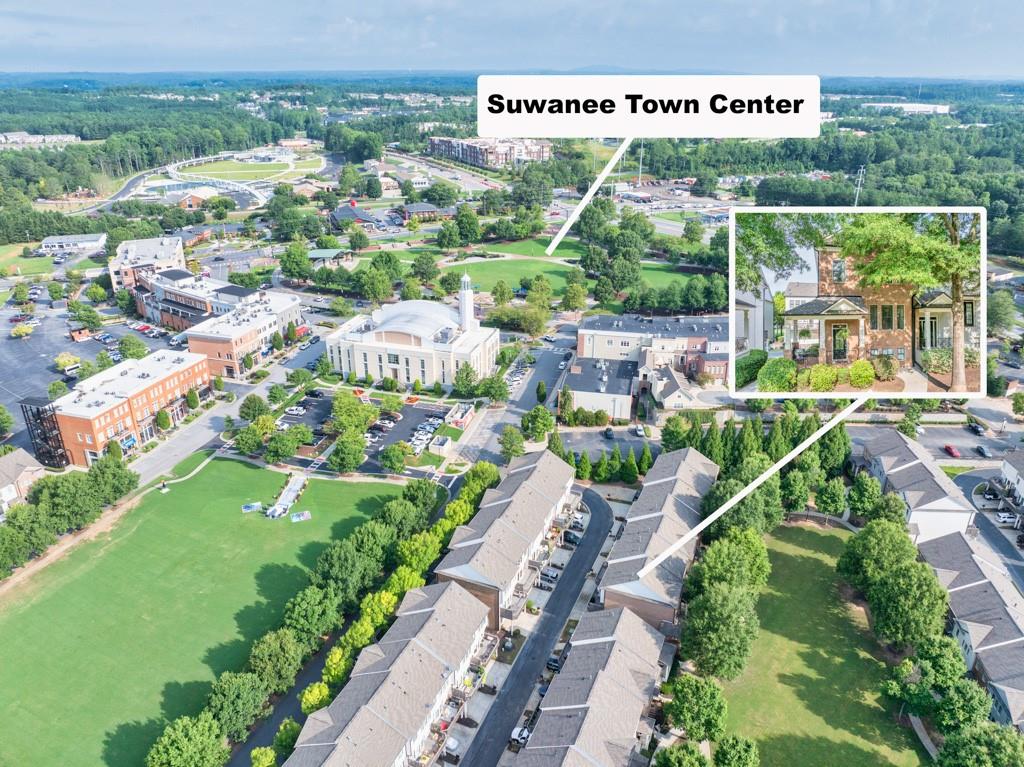
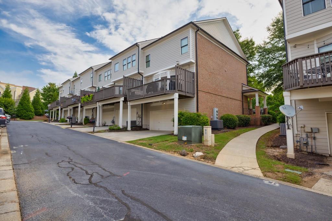
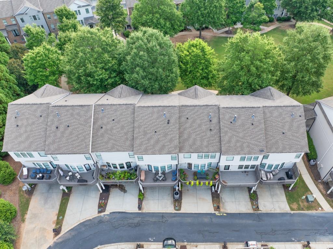
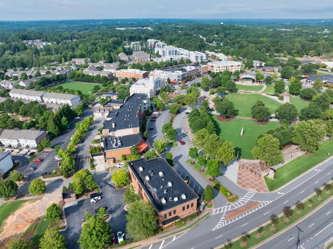
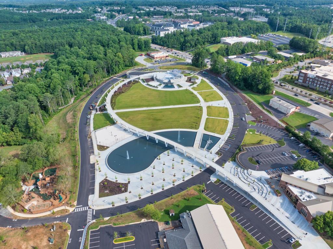
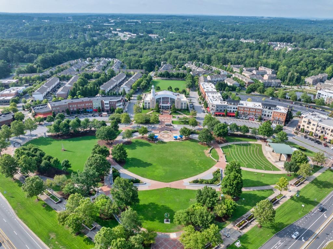
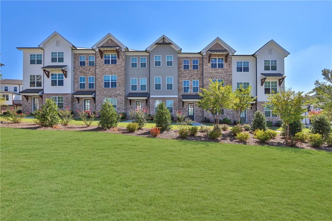
 MLS# 408359900
MLS# 408359900 