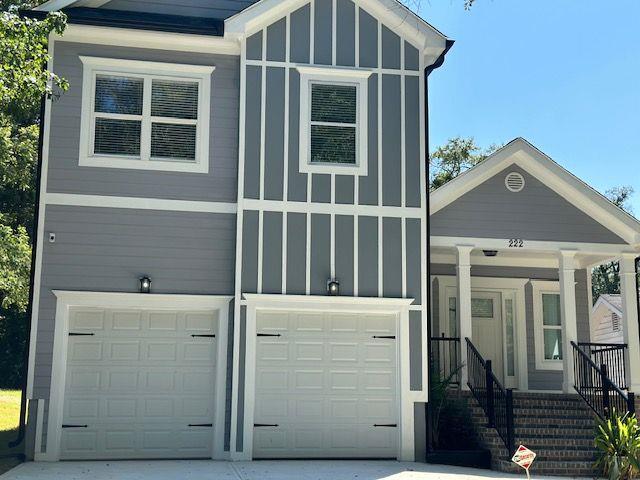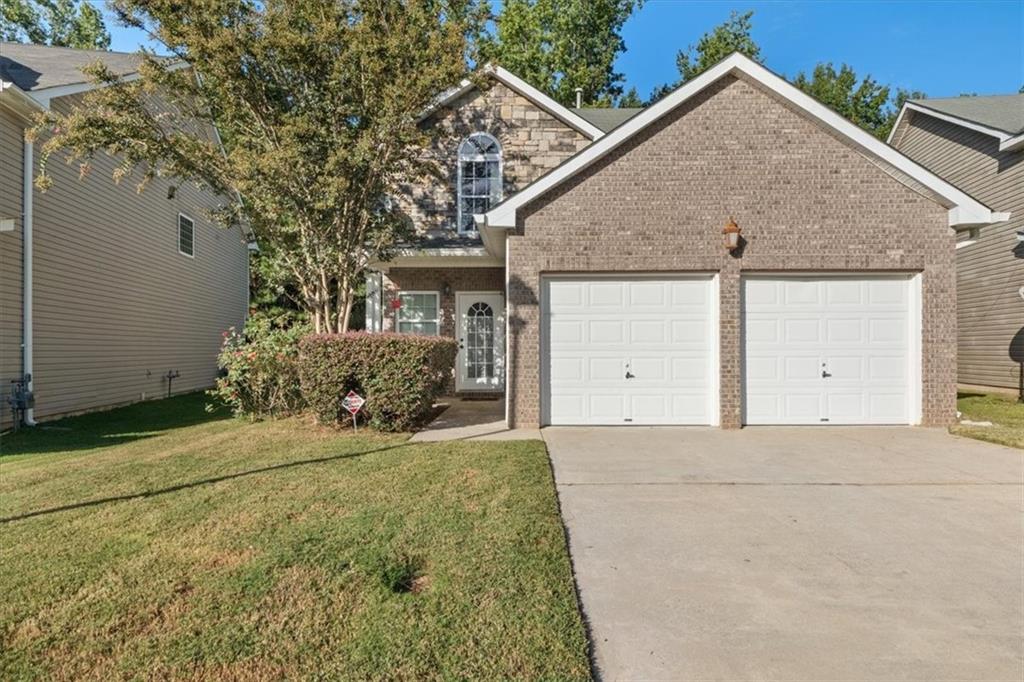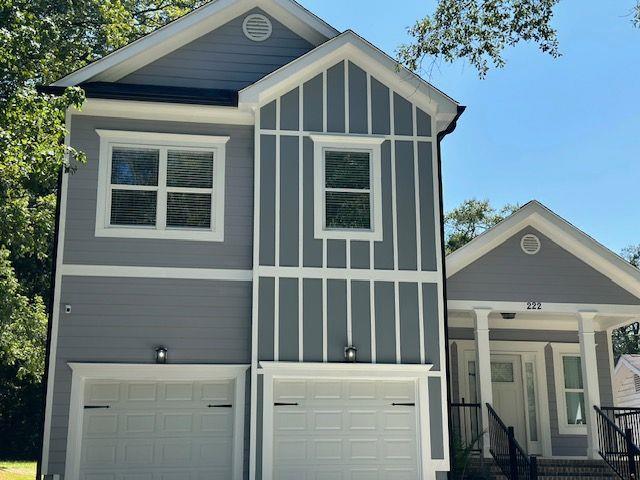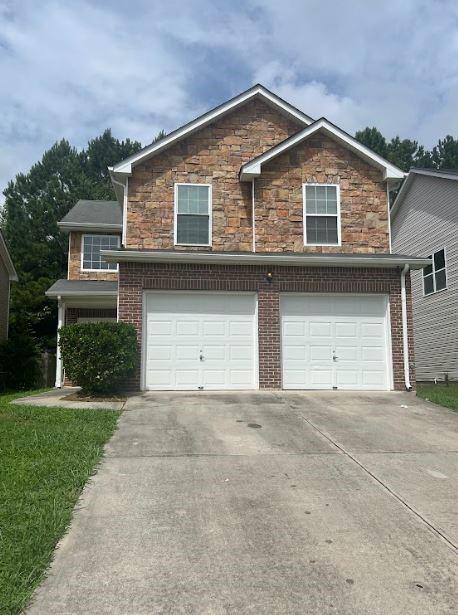155 Mado Lane Palmetto GA 30268, MLS# 266824936
Palmetto, GA 30268
- 2Beds
- 2Full Baths
- N/AHalf Baths
- N/A SqFt
- 2021Year Built
- 0.03Acres
- MLS# 266824936
- Rental
- Single Family Residence
- Active
- Approx Time on Market2 years, 5 months, 23 days
- AreaN/A
- CountyFulton - GA
- Subdivision Serenbe
Overview
Welcome to the Beautiful Wellness Community of Serenbe! Come and enjoy this private, seclusive location nestled in the Mado Community of Serenbe. Tucked back over looking the trails, this 2/2 luxury Shotgun Home boasts a first class experience with weekly cleanings, a private golf cart with private charging station, Outdoor living space with fire pit and water feature, and a full second floor master accompanied by an enormous His and Her Closet. This Home is all inclusive in price and can be had for full term, 1 month, or 2 weeks! Please reach out to agent for details.
Association Fees / Info
Hoa: No
Community Features: Business Center, Fitness Center, Gated, Guest Suite, Homeowners Assoc, Near Shopping, Park, Playground, Pool, Sidewalks, Stable(s)
Pets Allowed: Call
Bathroom Info
Main Bathroom Level: 1
Total Baths: 2.00
Fullbaths: 2
Room Bedroom Features: In-Law Floorplan, Oversized Master
Bedroom Info
Beds: 2
Building Info
Habitable Residence: Yes
Business Info
Equipment: None
Exterior Features
Fence: Privacy
Patio and Porch: Side Porch
Exterior Features: Courtyard, Private Yard
Road Surface Type: Asphalt
Pool Private: No
County: Fulton - GA
Acres: 0.03
Pool Desc: None
Fees / Restrictions
Financial
Original Price: $7,500
Owner Financing: Yes
Garage / Parking
Parking Features: Assigned, Parking Pad
Green / Env Info
Green Building Ver Type: EarthCraft Home, ENERGY STAR Certified Homes, HERS Index Score
Handicap
Accessibility Features: None
Interior Features
Security Ftr: Carbon Monoxide Detector(s), Smoke Detector(s)
Fireplace Features: Other Room
Levels: Two
Appliances: Dishwasher, Disposal, Double Oven, Dryer, Microwave, Refrigerator, Tankless Water Heater, Washer
Laundry Features: Laundry Room
Interior Features: Double Vanity, High Ceilings 10 ft Lower, High Ceilings 10 ft Main, High Ceilings 10 ft Upper, High Speed Internet, Low Flow Plumbing Fixtures, Walk-In Closet(s)
Flooring: Hardwood
Spa Features: None
Lot Info
Lot Size Source: Estimated
Lot Features: Corner Lot, Landscaped, Pasture, Private, Wooded
Misc
Property Attached: No
Home Warranty: Yes
Other
Other Structures: Barn(s),Gazebo,Greenhouse,Stable(s),Workshop
Property Info
Construction Materials: Concrete, Stone, Wood Siding
Year Built: 2,021
Date Available: 2024-08-07T00:00:00
Furnished: Furn
Roof: Metal
Property Type: Residential Lease
Style: Contemporary, Craftsman, Modern
Rental Info
Land Lease: Yes
Expense Tenant: None
Lease Term: 12 Months
Room Info
Kitchen Features: Cabinets White, Kitchen Island, Pantry, Solid Surface Counters, View to Family Room, Wine Rack
Room Master Bathroom Features: Double Vanity,Separate Tub/Shower,Skylights
Room Dining Room Features: Great Room,Open Concept
Sqft Info
Building Area Source: Not Available
Tax Info
Tax Parcel Letter: 08-1400-0051-632-5
Unit Info
Utilities / Hvac
Cool System: Central Air
Heating: Central
Utilities: Underground Utilities
Waterfront / Water
Water Body Name: None
Waterfront Features: Pond
Directions
Please type in Blue Eyed Daisy into your GPS Systems! It is the best route.Listing Provided courtesy of Homesmart Realty Partners




























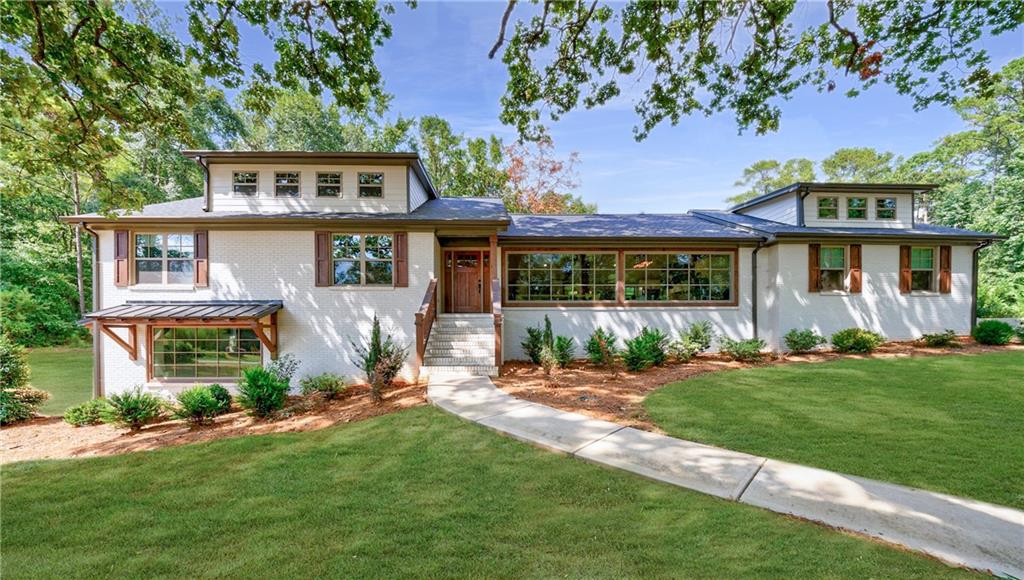
 MLS# 409546583
MLS# 409546583 