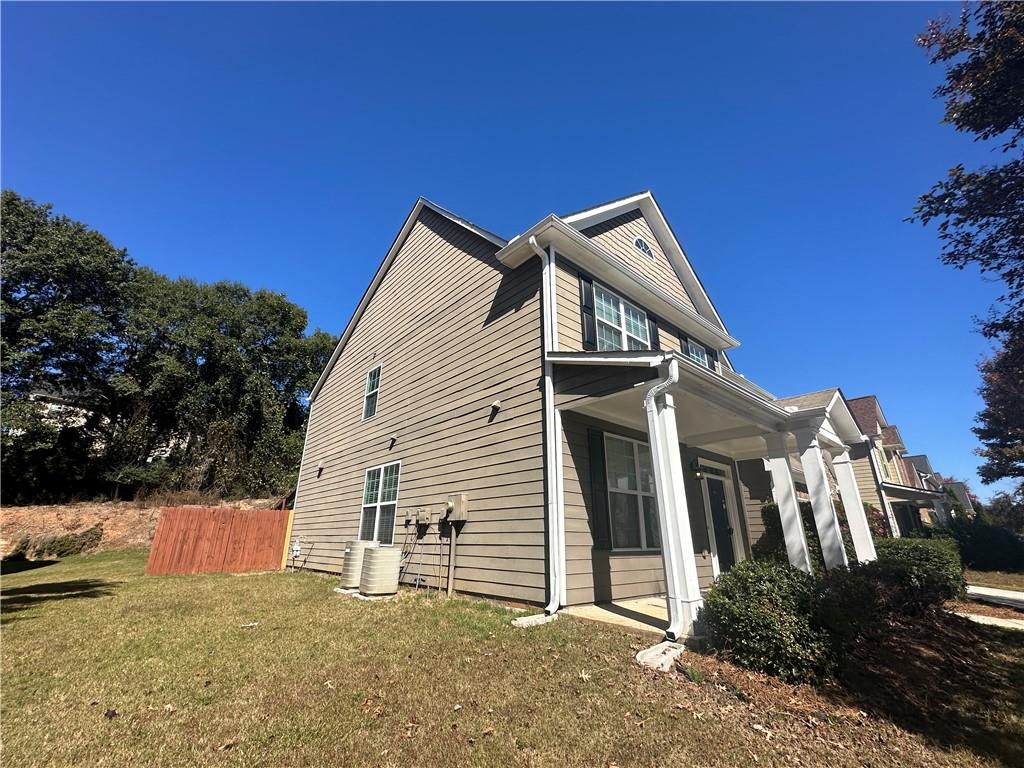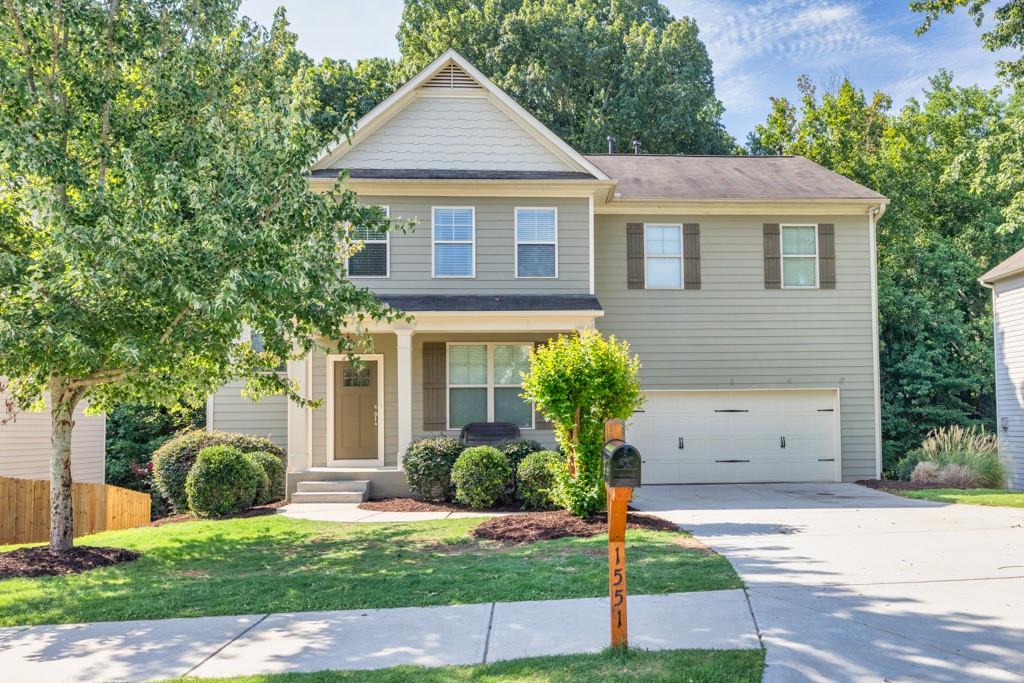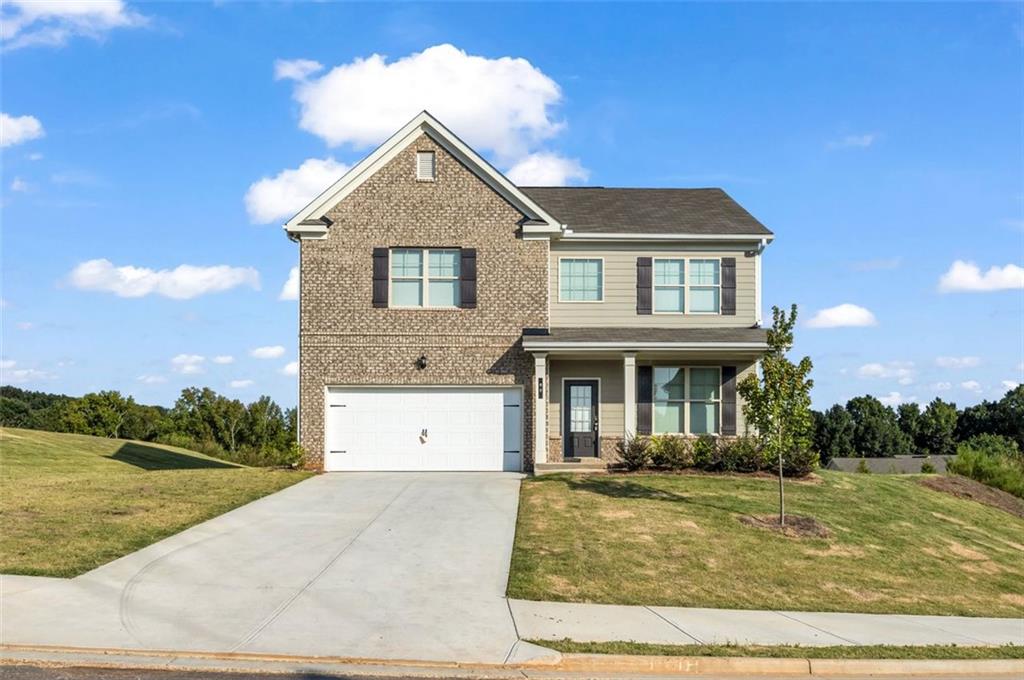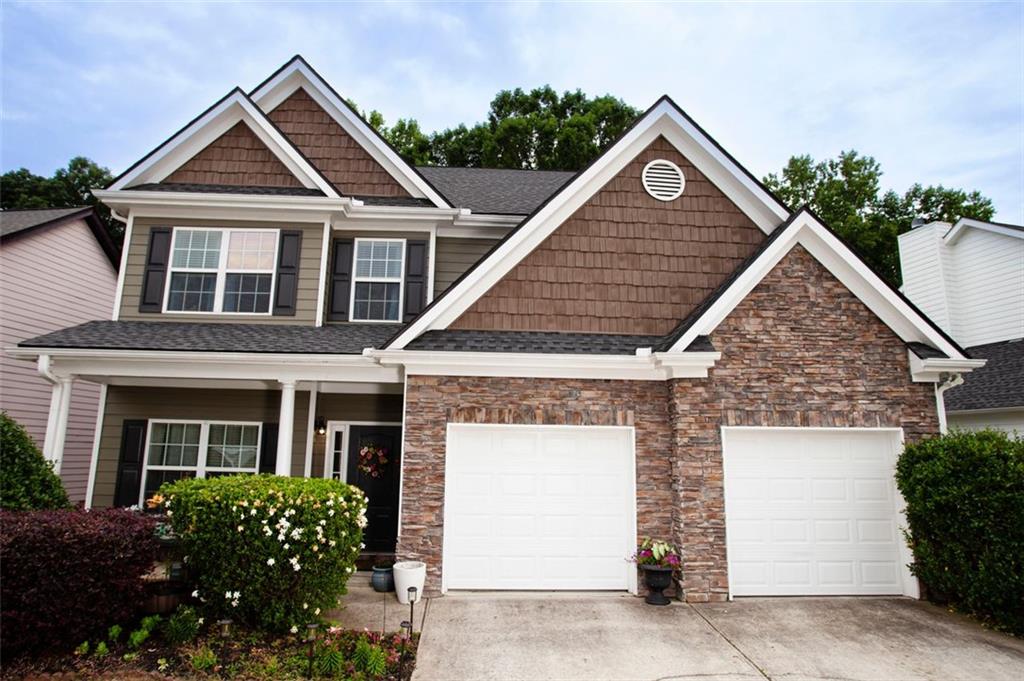156 Rochester Court Braselton GA 30517, MLS# 401863700
Braselton, GA 30517
- 4Beds
- 3Full Baths
- N/AHalf Baths
- N/A SqFt
- 2002Year Built
- 0.78Acres
- MLS# 401863700
- Residential
- Single Family Residence
- Active
- Approx Time on Market2 months, 18 days
- AreaN/A
- CountyJackson - GA
- Subdivision Remington Park On The River
Overview
|| $1500 BUYER BONUS - WOW || TRANSFERABLE HOME WARRANTY || || NO RENT RESTRICTIONS || || NEW ROOF || || NEW HVAC || || UPDATED KITCHEN ||*** What You'll See *** Upon entering this BRIGHT AND INVITING HOME, you'll be greeted by a TWO-STORY FOYER that bathes the space in natural light, enhancing the sense of openness. The MODERN, UPDATED KITCHEN showcases sleek, NEW FIXTURES AND APPLIANCES that shine against the backdrop of newly updated cabinetry and countertops. As you move through the SPACIOUS INTERIOR, the unique BAMBOO FLOORING catches your eye, adding a touch of elegance and warmth. The MASTER SUITE is a true retreat with its SOARING CEILINGS and spa-like bathroom, featuring a luxurious soaking tub and scenic views of the lush landscape outside.*** What You'll Hear *** Experience the PEACEFUL AMBIANCE of the QUIET, ESTABLISHED REMINGTON PARK ON THE RIVER COMMUNITY as you listen to the gentle rustle of leaves in the backyard while enjoying a morning coffee. Inside, the comforting crackle of the WOOD-BURNING FIREPLACE in the family room will keep your family cozy during the colder months. The hum of the NEW HVAC SYSTEM assures you that your home is maintaining the perfect temperature year-round, while the sounds of laughter and joy fill the bonus room, making it the ideal playroom for the kids.*** What You'll Feel *** Feel the smoothness of the NEW BAMBOO FLOORING under your feet as you walk through the home, adding a sense of luxury and comfort. The COZY FIREPLACE invites you to snuggle up with a good book or enjoy a movie night with loved ones. The SPACIOUS MASTER SUITE offers a sanctuary of relaxation, where you can soak in the SPA-LIKE TUB and let the stress of the day melt away. Outside, the SUNNY BACKYARD provides the perfect setting for gardening, with a SHADED AREA for summer relaxation, allowing you to fully enjoy the tranquility of your private lot. *** What You'll Experience *** Experience the perfect blend of CONVENIENCE AND TRANQUILITY in this beautifully updated home. With NO RENT RESTRICTIONS, you have the flexibility to personalize your living situation as you see fit. The TRANSFERABLE HOME WARRANTY offers peace of mind, knowing that all major systems, including HVAC, appliances, and electrical, are covered. The CLOSE PROXIMITY TO I-85, CHATEAU ELAN, AND LOCAL RESTAURANTS makes it easy to enjoy all that the area has to offer, from fine dining to shopping. With the NEW PUBLIX AND KROGER just minutes away, all your essentials are within easy reach, making life here both comfortable and convenient. This home is ready to welcome its next family, offering a perfect blend of modern amenities, serene surroundings, and easy access to everything you need.
Association Fees / Info
Hoa: Yes
Hoa Fees Frequency: Annually
Hoa Fees: 140
Community Features: Homeowners Assoc, Near Schools, Street Lights
Bathroom Info
Main Bathroom Level: 1
Total Baths: 3.00
Fullbaths: 3
Room Bedroom Features: Other
Bedroom Info
Beds: 4
Building Info
Habitable Residence: No
Business Info
Equipment: None
Exterior Features
Fence: Wood
Patio and Porch: Front Porch, Patio
Exterior Features: Lighting, Private Yard, Rain Gutters, Storage
Road Surface Type: Asphalt
Pool Private: No
County: Jackson - GA
Acres: 0.78
Pool Desc: None
Fees / Restrictions
Financial
Original Price: $435,000
Owner Financing: No
Garage / Parking
Parking Features: Driveway, Garage, Garage Faces Side, Parking Pad
Green / Env Info
Green Energy Generation: None
Handicap
Accessibility Features: None
Interior Features
Security Ftr: Smoke Detector(s)
Fireplace Features: Family Room
Levels: Two
Appliances: Dishwasher, Dryer, Electric Range, Microwave, Washer
Laundry Features: In Hall, Laundry Room, Main Level
Interior Features: Disappearing Attic Stairs, Double Vanity, Entrance Foyer, Entrance Foyer 2 Story, High Ceilings 10 ft Main, High Speed Internet, Tray Ceiling(s), Vaulted Ceiling(s), Walk-In Closet(s)
Flooring: Carpet, Other
Spa Features: None
Lot Info
Lot Size Source: Public Records
Lot Features: Back Yard, Front Yard, Landscaped, Private, Wooded
Misc
Property Attached: No
Home Warranty: No
Open House
Other
Other Structures: Shed(s)
Property Info
Construction Materials: Aluminum Siding, Stone, Vinyl Siding
Year Built: 2,002
Property Condition: Resale
Roof: Composition
Property Type: Residential Detached
Style: Traditional
Rental Info
Land Lease: No
Room Info
Kitchen Features: Breakfast Bar, Eat-in Kitchen, Keeping Room, Pantry, View to Family Room
Room Master Bathroom Features: Double Vanity,Separate Tub/Shower,Soaking Tub,Vaul
Room Dining Room Features: Separate Dining Room
Special Features
Green Features: Appliances, HVAC, Water Heater
Special Listing Conditions: None
Special Circumstances: None
Sqft Info
Building Area Total: 2281
Building Area Source: Public Records
Tax Info
Tax Amount Annual: 2884
Tax Year: 2,023
Tax Parcel Letter: 117A-053
Unit Info
Utilities / Hvac
Cool System: Ceiling Fan(s), Central Air
Electric: 110 Volts
Heating: Central, Electric, Heat Pump
Utilities: Cable Available, Electricity Available, Phone Available, Sewer Available, Underground Utilities, Water Available
Sewer: Septic Tank
Waterfront / Water
Water Body Name: None
Water Source: Public
Waterfront Features: None
Directions
Hwy 53 W, right on New Cut Rd, left on Curk Roberts Rd, right on Davenport Rd, right on Remington Park Dr, right on Glenwood Trl, left on Candler Dr, left on Rochester CtListing Provided courtesy of Duffy Realty Of Atlanta
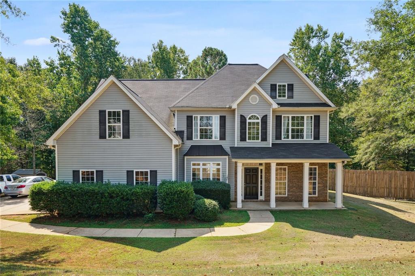
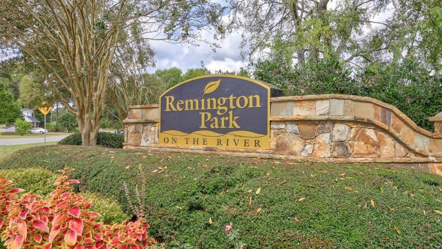
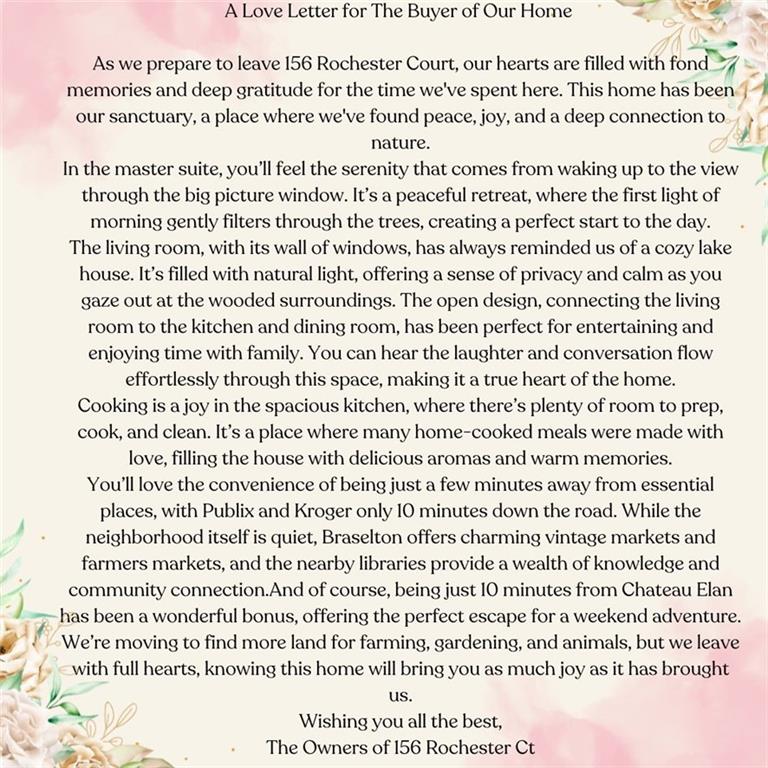
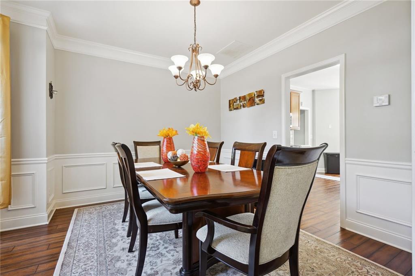
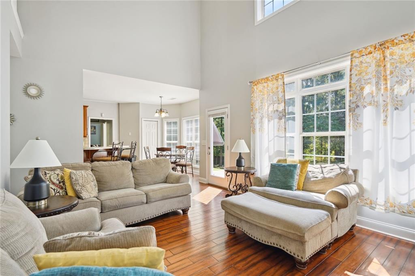
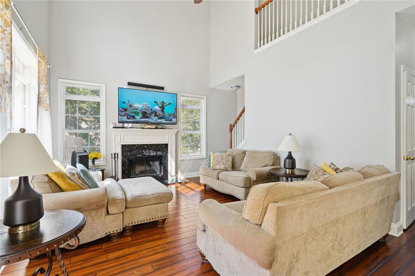
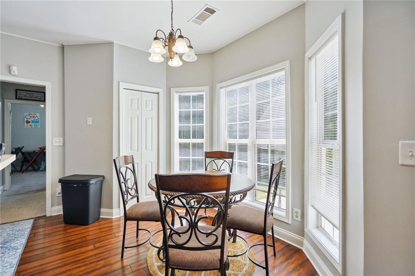
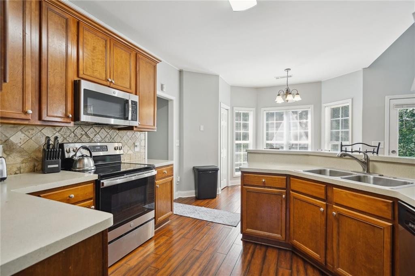
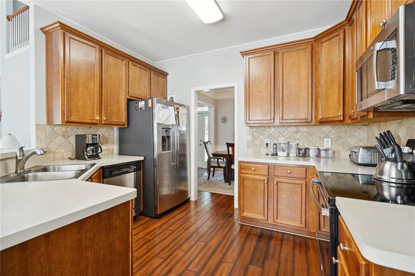
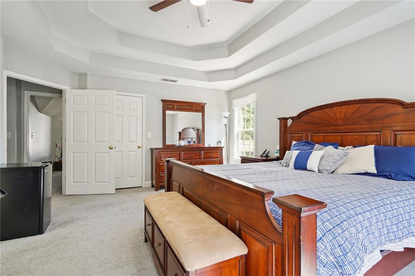
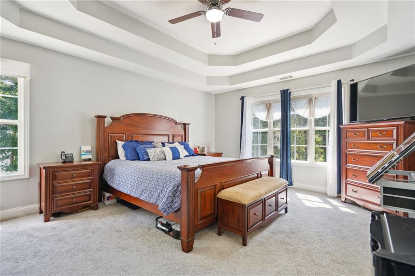
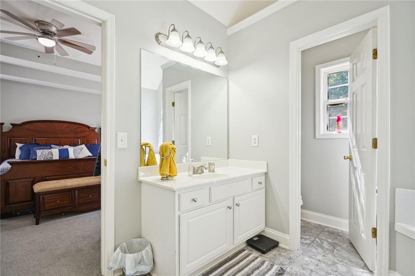
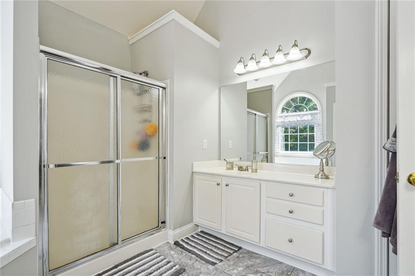
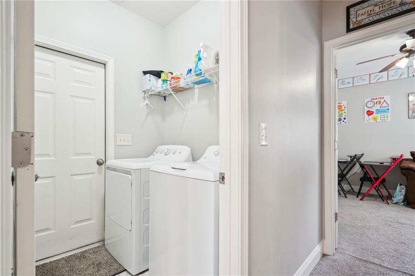
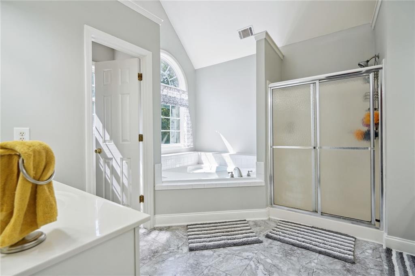
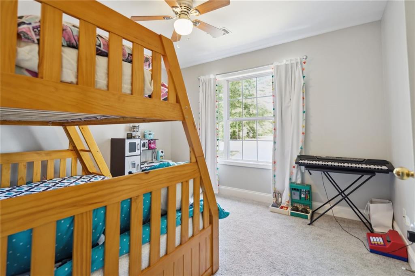
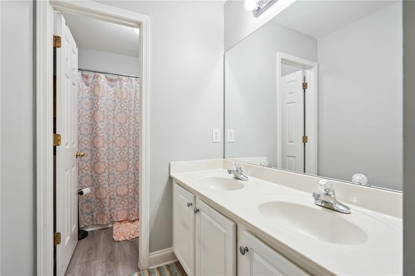
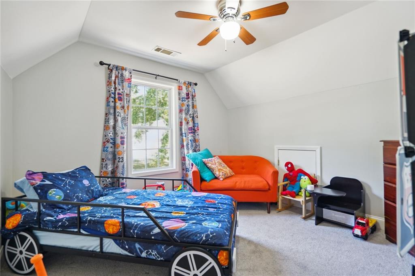
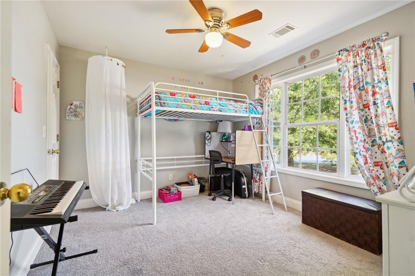
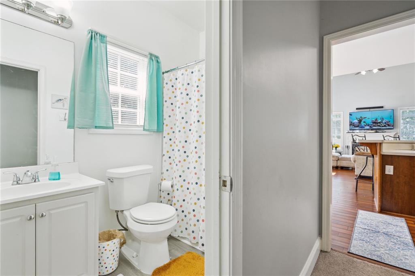
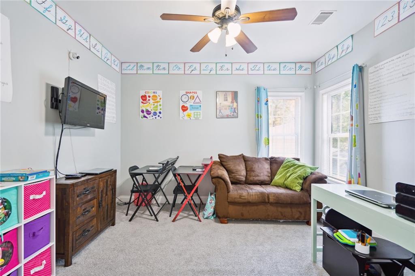
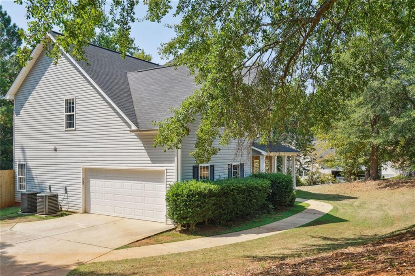
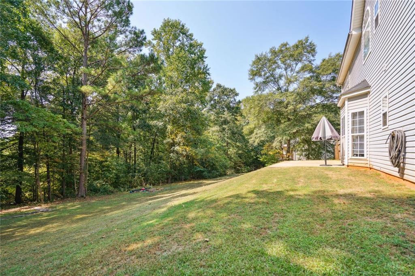
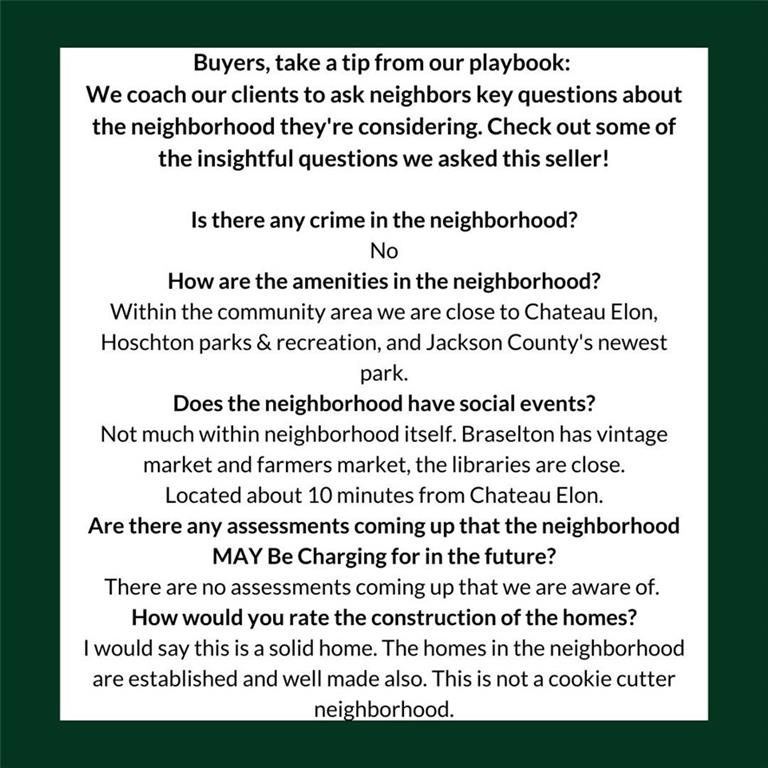
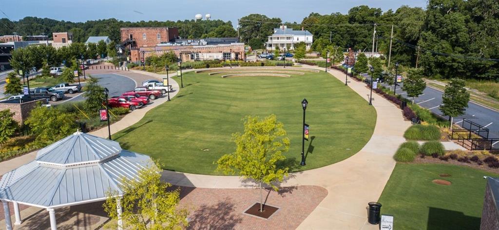
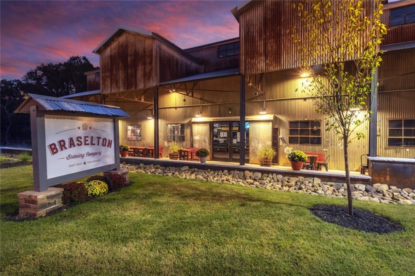
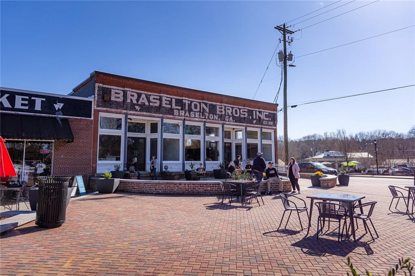
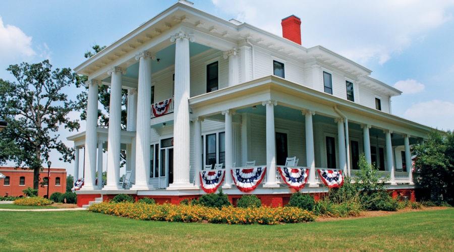
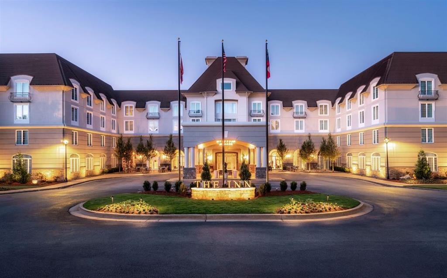

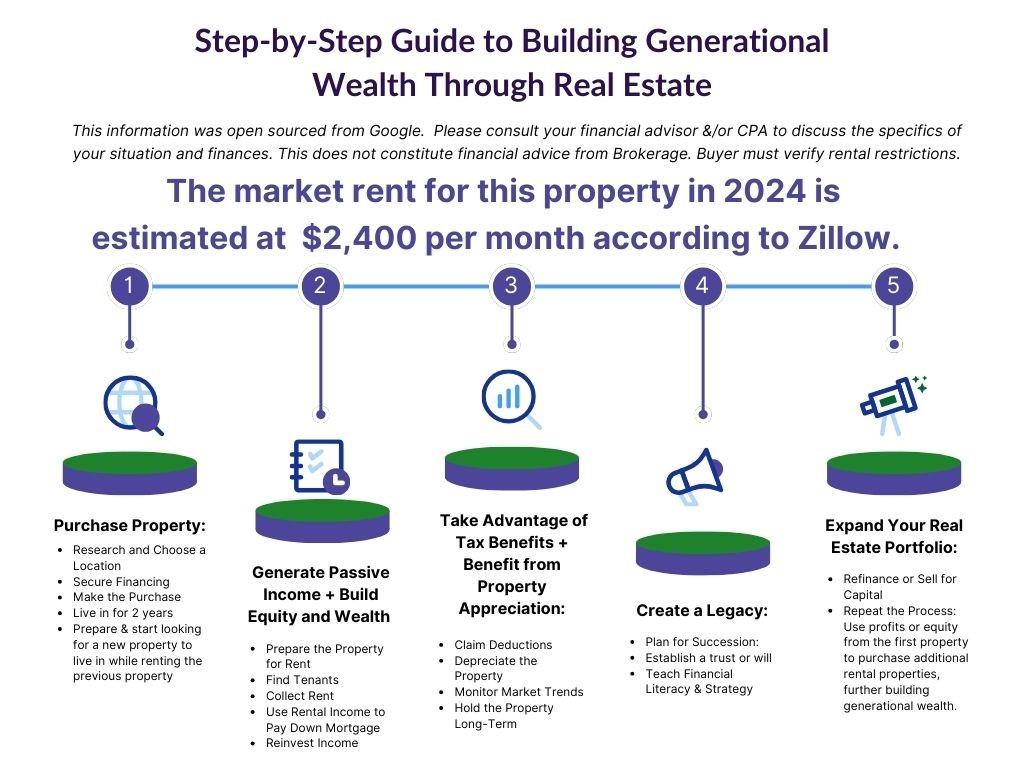
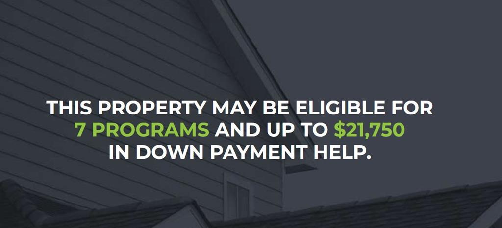
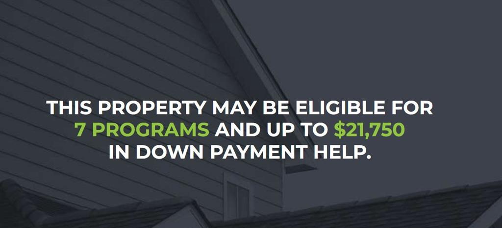
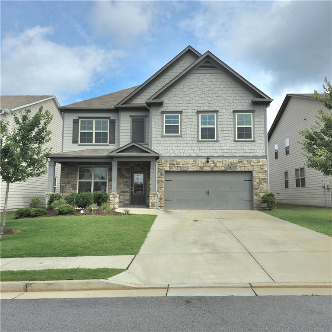
 MLS# 410315747
MLS# 410315747 