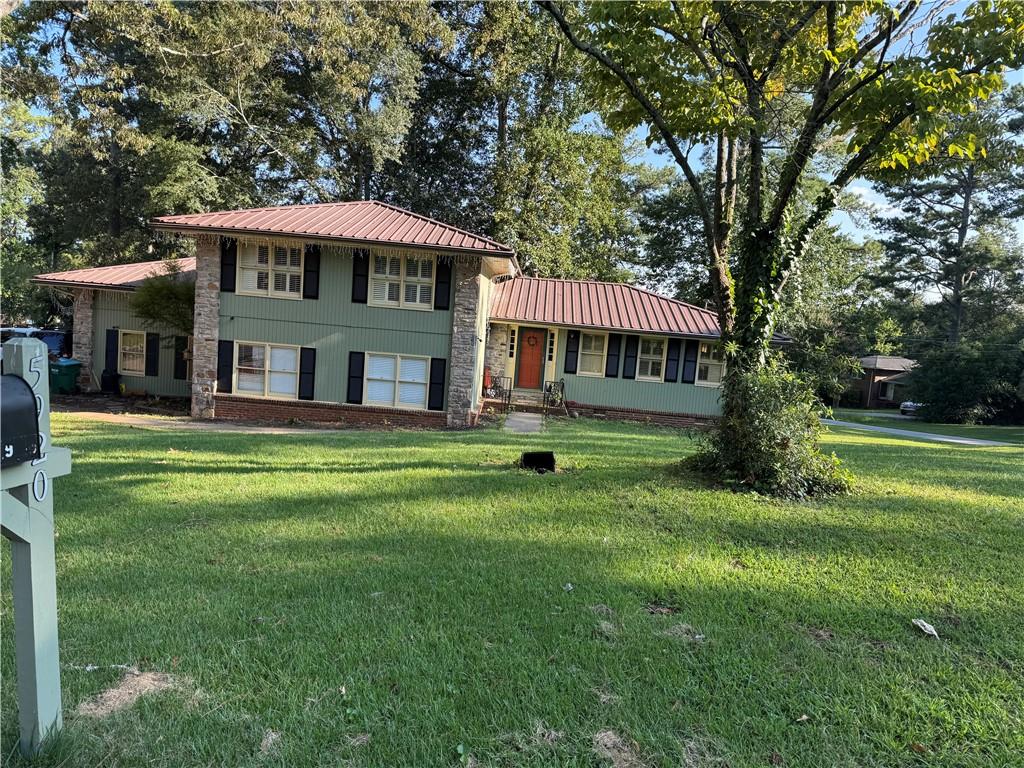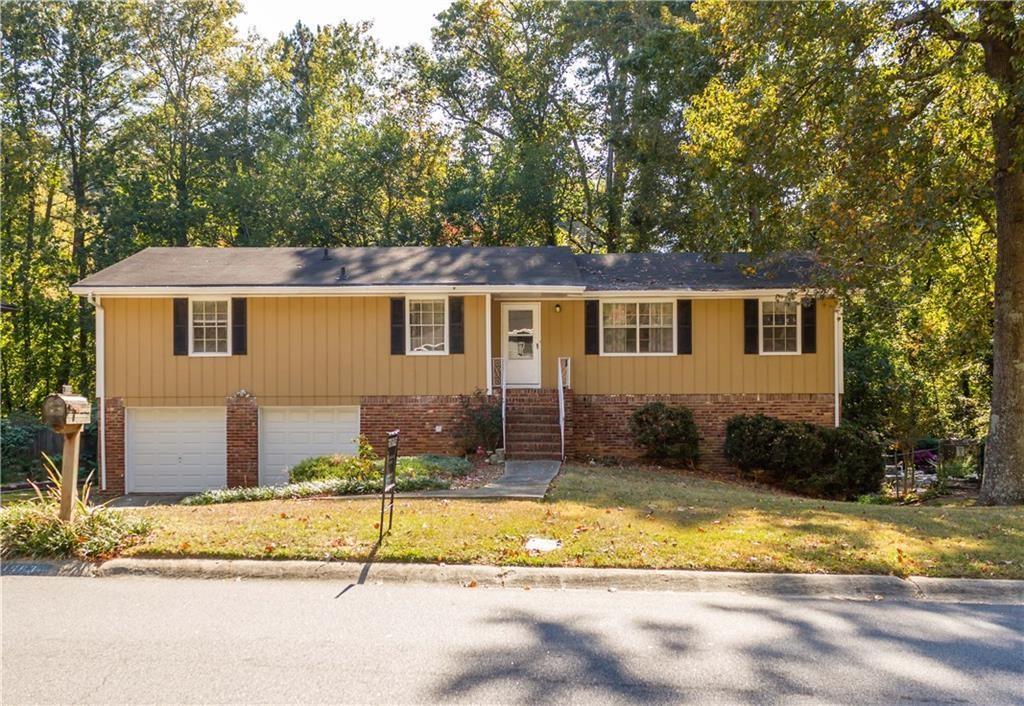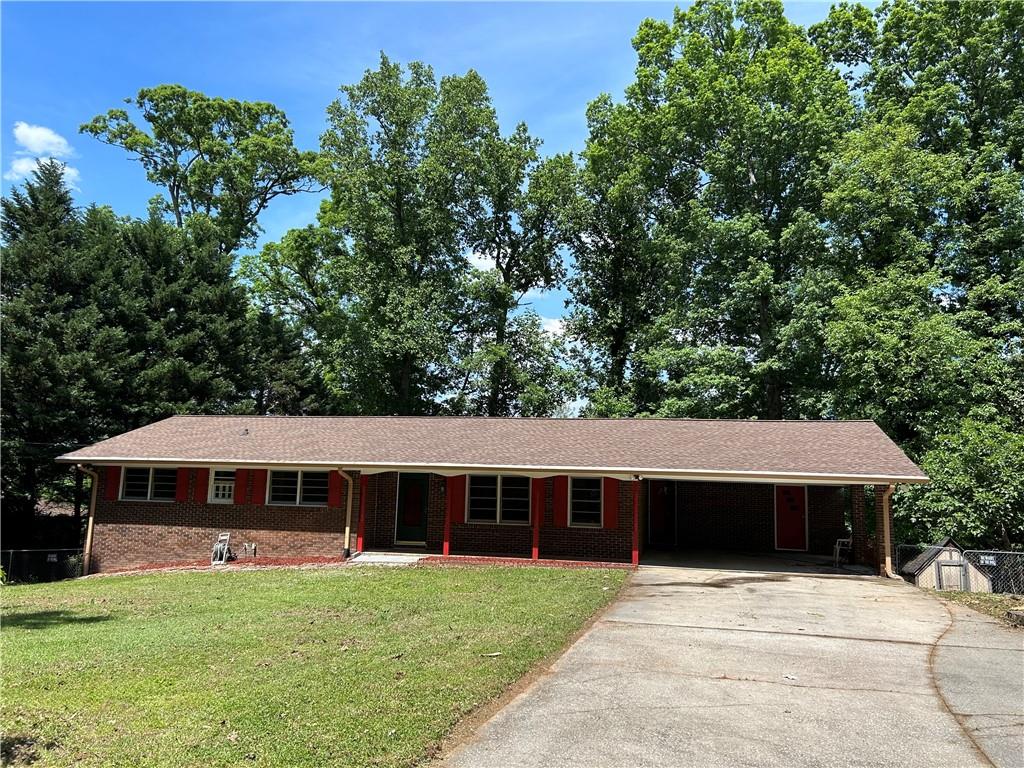1563 Greenwood Drive Norcross GA 30093, MLS# 403659098
Norcross, GA 30093
- 5Beds
- 3Full Baths
- N/AHalf Baths
- N/A SqFt
- 1972Year Built
- 0.29Acres
- MLS# 403659098
- Residential
- Single Family Residence
- Active
- Approx Time on Market2 months, 15 days
- AreaN/A
- CountyGwinnett - GA
- Subdivision DANBURY VILLAGE
Overview
Welcome to 1563 Greenwood Dr! This home is in the heart of Norcross, near shops, restaurants, just 6 minutes away from I-85. The home features brand new fence and roof installed in 2023 as well as new windows recently installed. It has a great open floor plan that will make hosting more enjoyable. The basement is finished under county guidelines, both bedrooms have windows installed and inspected by Gwinnett county an there is a washer and dryer hook up as well. Downstairs full Kitchenette, Full bathroom, 2 bedrooms and living room. The space can be used for extra income!
Association Fees / Info
Hoa: No
Community Features: None
Bathroom Info
Main Bathroom Level: 2
Total Baths: 3.00
Fullbaths: 3
Room Bedroom Features: None
Bedroom Info
Beds: 5
Building Info
Habitable Residence: No
Business Info
Equipment: None
Exterior Features
Fence: Back Yard, Wood
Patio and Porch: None
Exterior Features: Private Yard, Rain Gutters
Road Surface Type: Asphalt
Pool Private: No
County: Gwinnett - GA
Acres: 0.29
Pool Desc: None
Fees / Restrictions
Financial
Original Price: $465,000
Owner Financing: No
Garage / Parking
Parking Features: Attached, Driveway, Garage Faces Front
Green / Env Info
Green Energy Generation: None
Handicap
Accessibility Features: None
Interior Features
Security Ftr: Carbon Monoxide Detector(s), Fire Alarm
Fireplace Features: Free Standing
Levels: One
Appliances: Dishwasher, Electric Range, Microwave, Refrigerator
Laundry Features: Laundry Closet, Main Level
Interior Features: Walk-In Closet(s)
Flooring: Ceramic Tile, Laminate
Spa Features: None
Lot Info
Lot Size Source: Public Records
Lot Features: Back Yard
Lot Size: x 85
Misc
Property Attached: No
Home Warranty: No
Open House
Other
Other Structures: None
Property Info
Construction Materials: Brick 4 Sides, Brick Front, Wood Siding
Year Built: 1,972
Property Condition: Resale
Roof: Composition, Shingle
Property Type: Residential Detached
Style: Traditional
Rental Info
Land Lease: No
Room Info
Kitchen Features: Breakfast Bar, Pantry, View to Family Room
Room Master Bathroom Features: Shower Only
Room Dining Room Features: Open Concept
Special Features
Green Features: None
Special Listing Conditions: None
Special Circumstances: None
Sqft Info
Building Area Total: 1592
Building Area Source: Public Records
Tax Info
Tax Amount Annual: 3445
Tax Year: 2,023
Tax Parcel Letter: R6194-060
Unit Info
Utilities / Hvac
Cool System: Central Air
Electric: 110 Volts, 220 Volts
Heating: Central, Forced Air
Utilities: Electricity Available, Natural Gas Available, Sewer Available
Sewer: Public Sewer
Waterfront / Water
Water Body Name: None
Water Source: Public
Waterfront Features: None
Directions
USE GPSListing Provided courtesy of Maximum One Executive Realtors
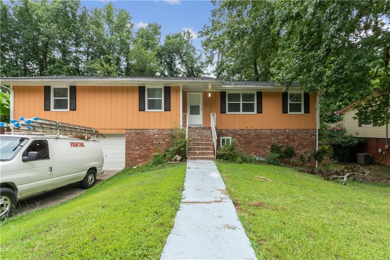
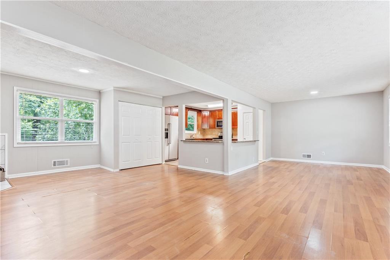
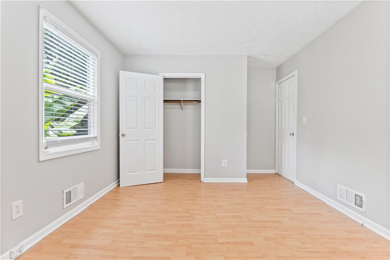
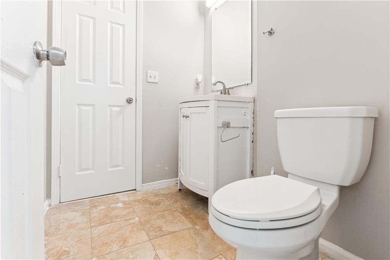
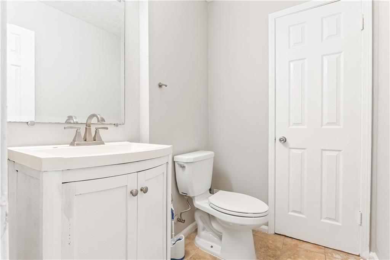
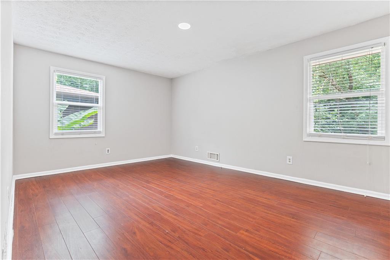
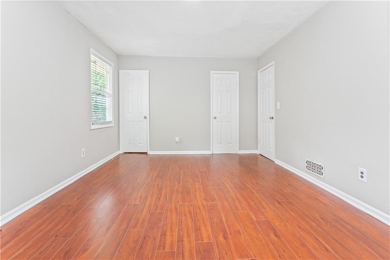
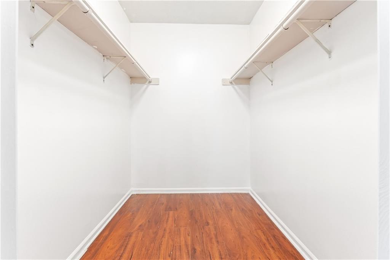
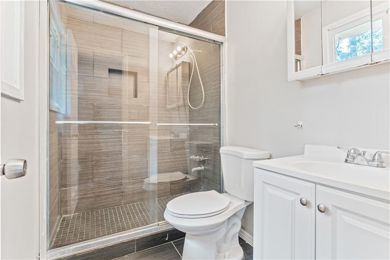
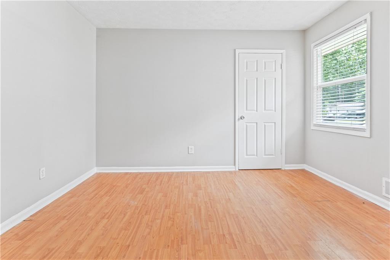
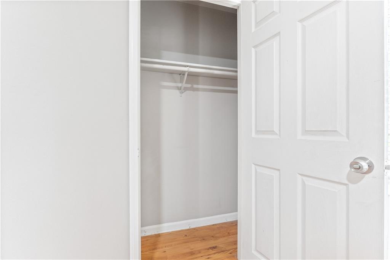
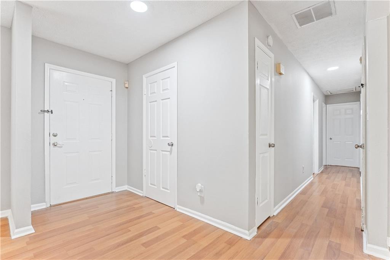
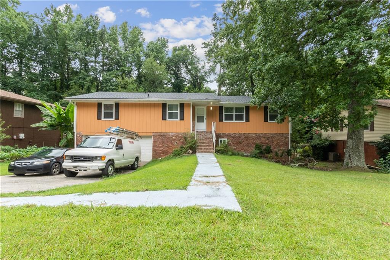
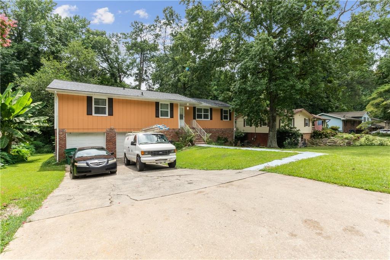
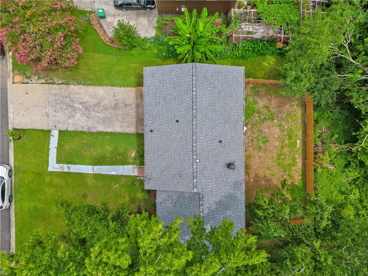
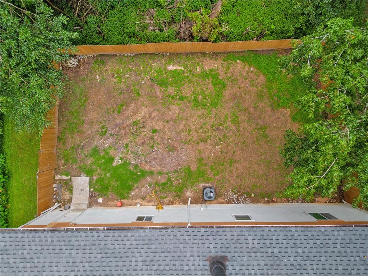
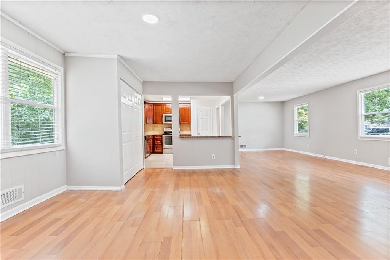
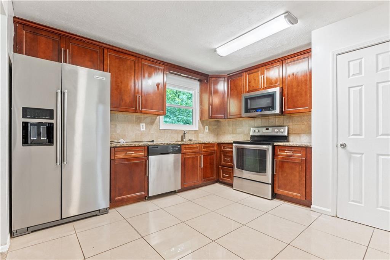
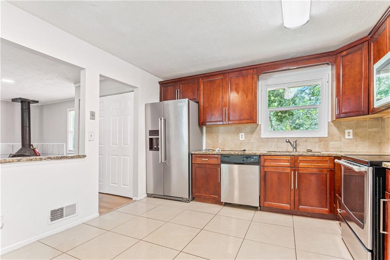
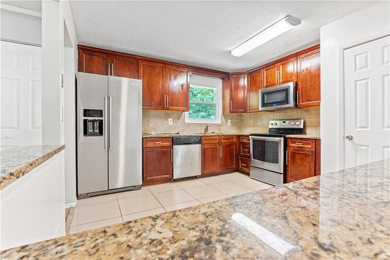
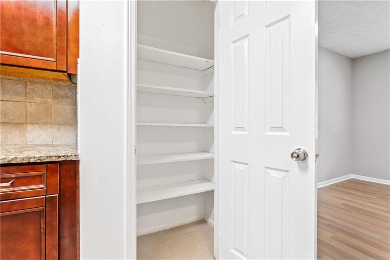
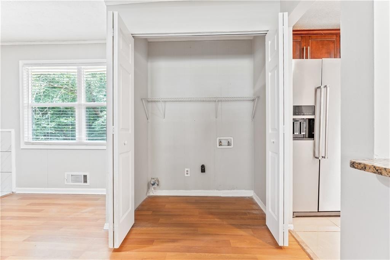
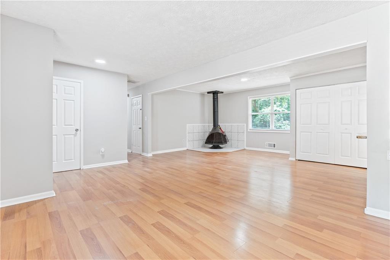
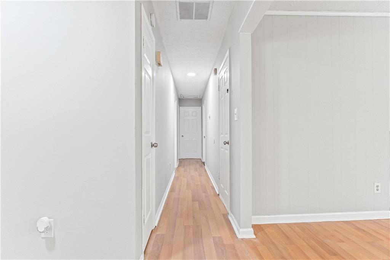
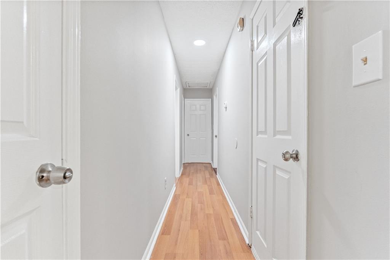
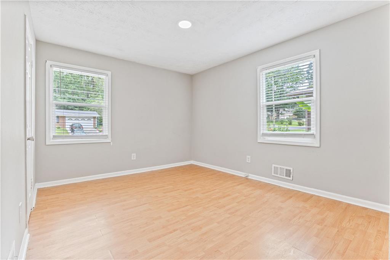
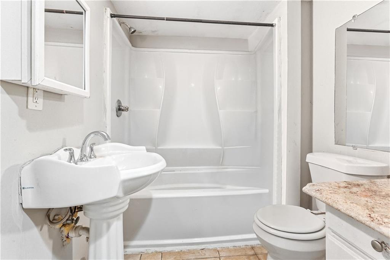
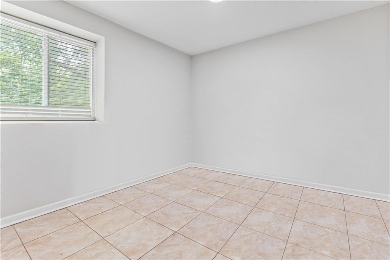
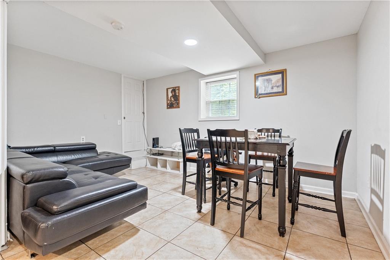
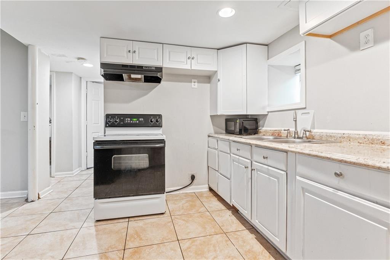
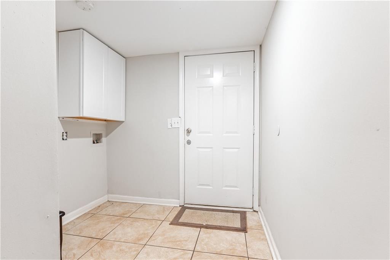
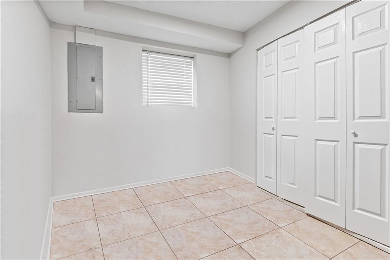
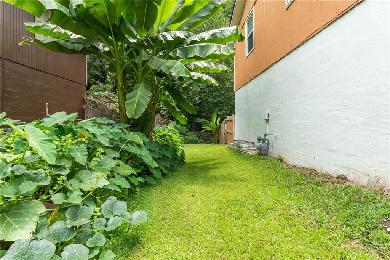
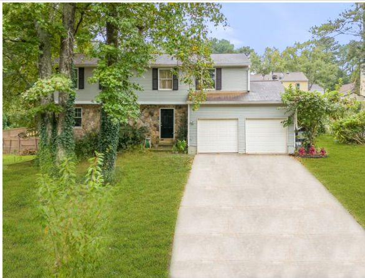
 MLS# 404975962
MLS# 404975962 