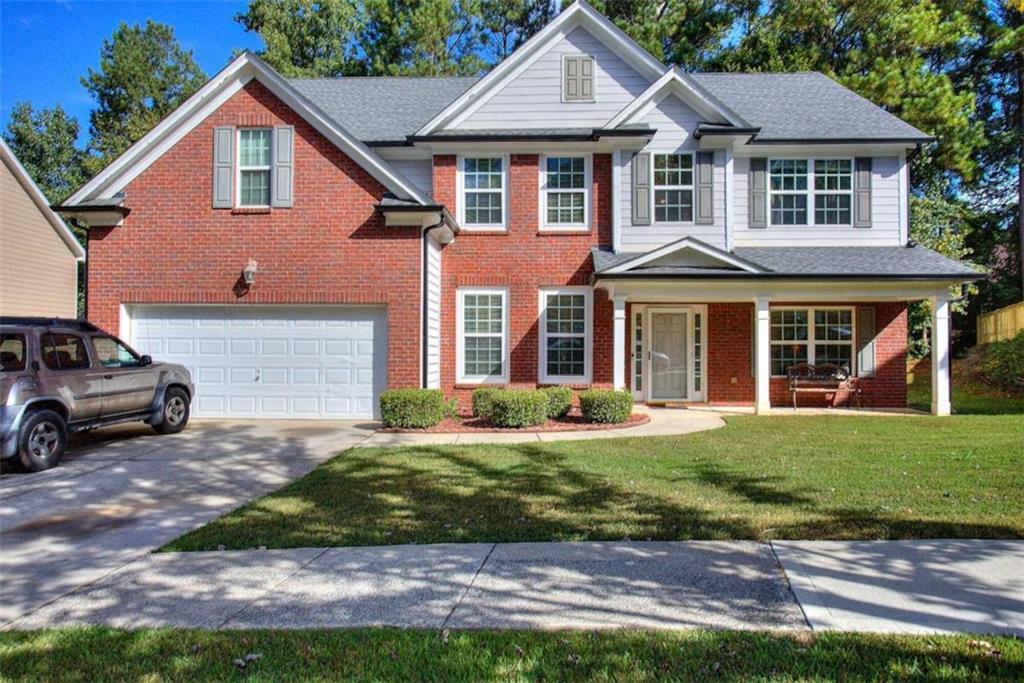1566 Kindling Way Snellville GA 30078, MLS# 404851790
Snellville, GA 30078
- 4Beds
- 3Full Baths
- N/AHalf Baths
- N/A SqFt
- 1976Year Built
- 0.50Acres
- MLS# 404851790
- Residential
- Single Family Residence
- Pending
- Approx Time on Market1 month, 24 days
- AreaN/A
- CountyGwinnett - GA
- Subdivision Chimney Rock
Overview
Comfy family home in top-rated Brookwood High Cluster. Brookwood Elementary has just been named as a 2024 National Blue Ribbon School, one of 10 in Georgia. Beautifully updated kitchen with granite countertops, stainless steel appliances, all new cabinets with soft-close drawers and pull-out drawers. Breakfast area overlooking wooded and fenced backyard. Plenty of pantry space. Freshly painted white trim adds brightness! All new high-efficiency Anderson windows throughout the house for low utility bills - a $30,000 improvement. Roof, HVAC, water heater, all windows and flooring are all less than 6 years old. Upper level features living room, kitchen and breakfast area, master and 2 secondary bedrooms and 2 full baths. Both the master bath and secondary bath have been beautifully renovated. The lower level features a spacious family room with warm and cozy fireplace, bonus room with closet which could be a 4th bedroom, powder room and laundry room. The family room opens to a large patio. The breakfast room opens to a large deck with a ""cat-i-o"" - an enclosed area for pet kitties to enjoy. Both sets of newer sliding glass doors at deck and patio have ""between-the-window"" blinds for easy maintenance.
Association Fees / Info
Hoa: No
Community Features: None
Bathroom Info
Total Baths: 3.00
Fullbaths: 3
Room Bedroom Features: Other
Bedroom Info
Beds: 4
Building Info
Habitable Residence: No
Business Info
Equipment: None
Exterior Features
Fence: Back Yard, Wood
Patio and Porch: Deck, Patio
Exterior Features: Rain Gutters
Road Surface Type: Asphalt
Pool Private: No
County: Gwinnett - GA
Acres: 0.50
Pool Desc: Above Ground
Fees / Restrictions
Financial
Original Price: $400,000
Owner Financing: No
Garage / Parking
Parking Features: Attached, Garage, Garage Faces Side
Green / Env Info
Green Energy Generation: None
Handicap
Accessibility Features: None
Interior Features
Security Ftr: Security System Owned, Smoke Detector(s)
Fireplace Features: Factory Built, Family Room
Levels: Multi/Split
Appliances: Dishwasher, Gas Oven, Gas Range, Gas Water Heater, Microwave, Range Hood, Refrigerator, Self Cleaning Oven
Laundry Features: Laundry Room, Lower Level
Interior Features: Entrance Foyer
Flooring: Carpet, Laminate
Spa Features: None
Lot Info
Lot Size Source: Public Records
Lot Features: Level, Sloped, Wooded
Misc
Property Attached: No
Home Warranty: No
Open House
Other
Other Structures: Outbuilding
Property Info
Construction Materials: Wood Siding
Year Built: 1,976
Property Condition: Resale
Roof: Composition
Property Type: Residential Detached
Style: Traditional
Rental Info
Land Lease: No
Room Info
Kitchen Features: Cabinets Other, Eat-in Kitchen, Pantry, Stone Counters
Room Master Bathroom Features: Tub/Shower Combo
Room Dining Room Features: None
Special Features
Green Features: None
Special Listing Conditions: None
Special Circumstances: None
Sqft Info
Building Area Total: 2365
Building Area Source: Public Records
Tax Info
Tax Amount Annual: 776
Tax Year: 2,024
Tax Parcel Letter: R6069-109
Unit Info
Utilities / Hvac
Cool System: Ceiling Fan(s), Central Air, Electric, Whole House Fan
Electric: None
Heating: Forced Air
Utilities: Other
Sewer: Septic Tank
Waterfront / Water
Water Body Name: None
Water Source: Public
Waterfront Features: None
Directions
Please use GPS.Listing Provided courtesy of Re/max Center
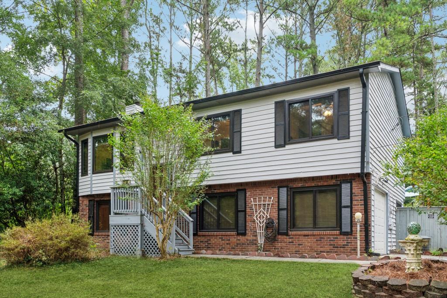
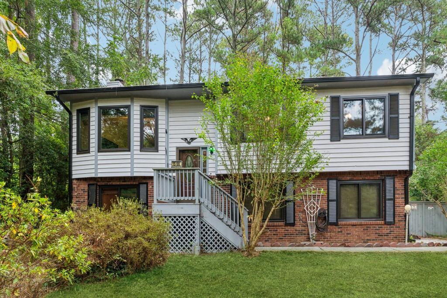
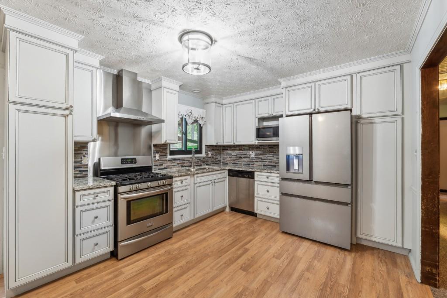
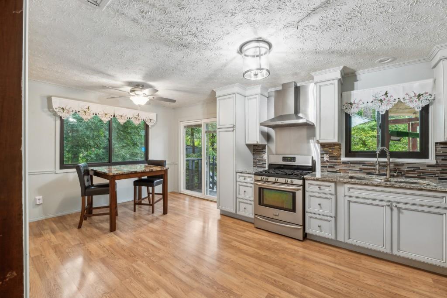
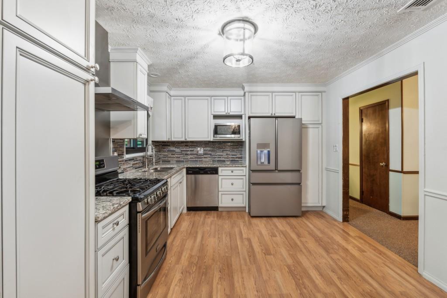
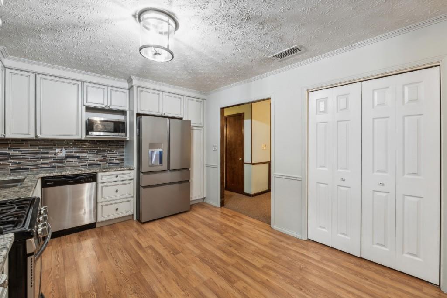
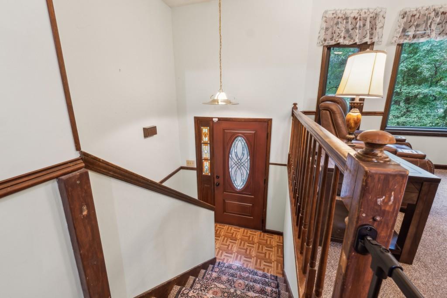
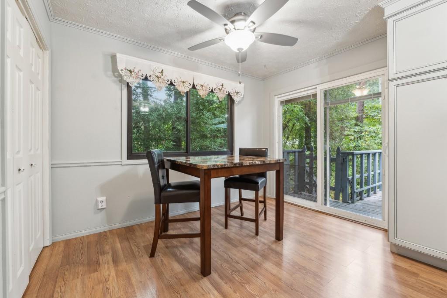
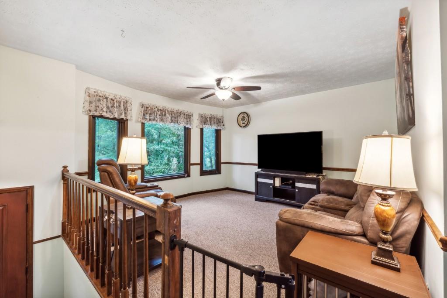
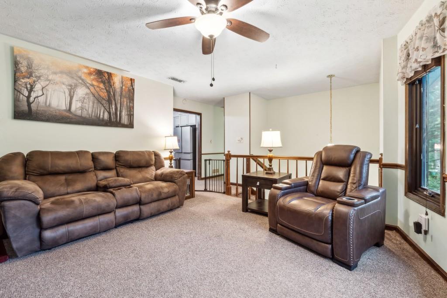
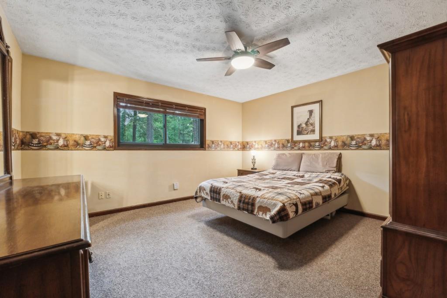
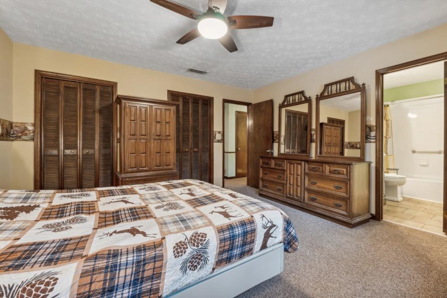
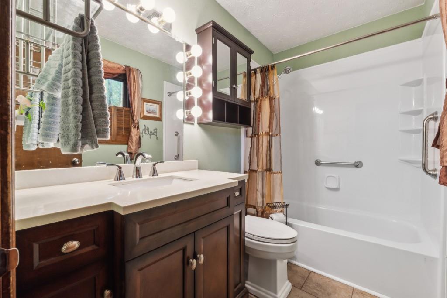
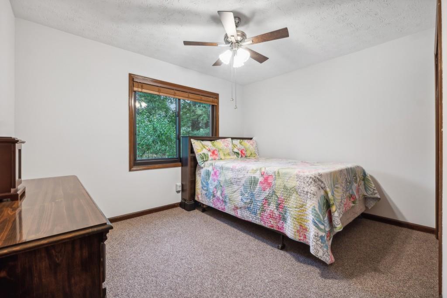
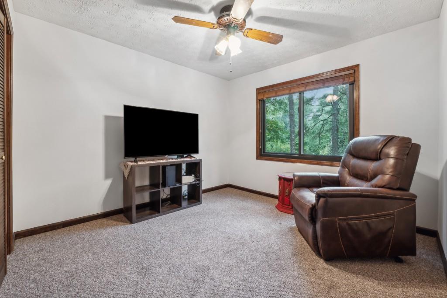
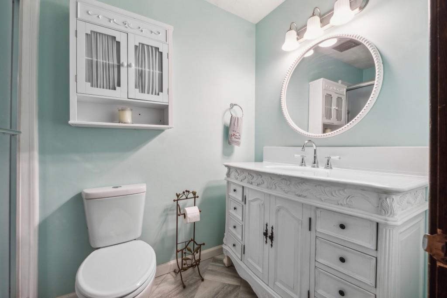
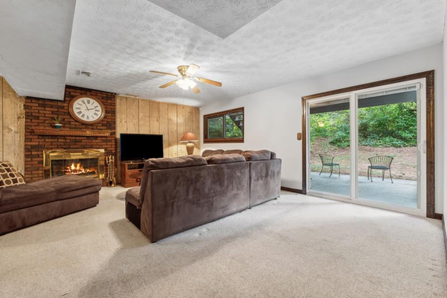
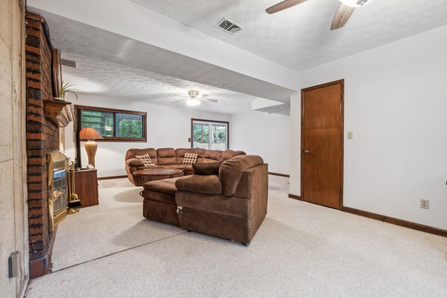
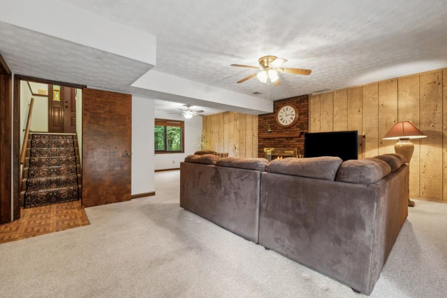
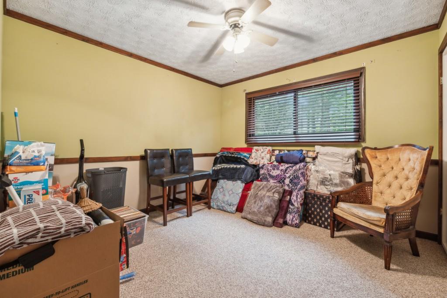
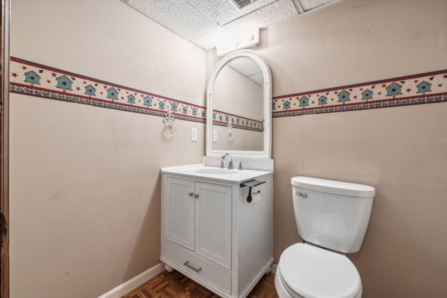
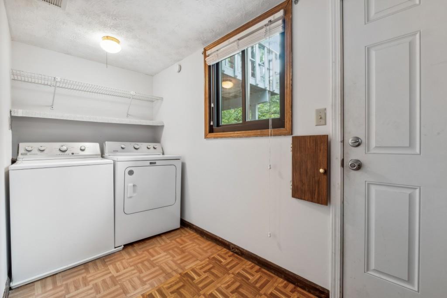
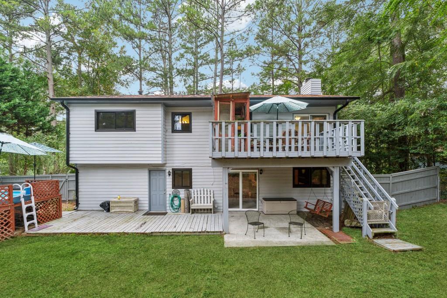
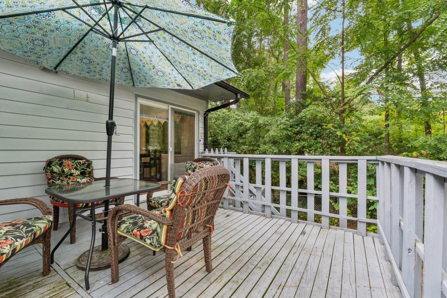
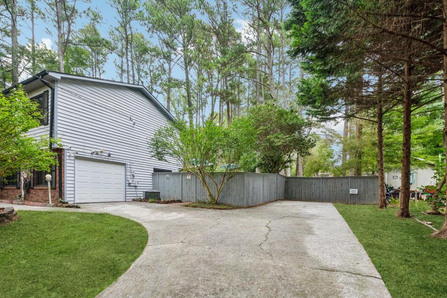
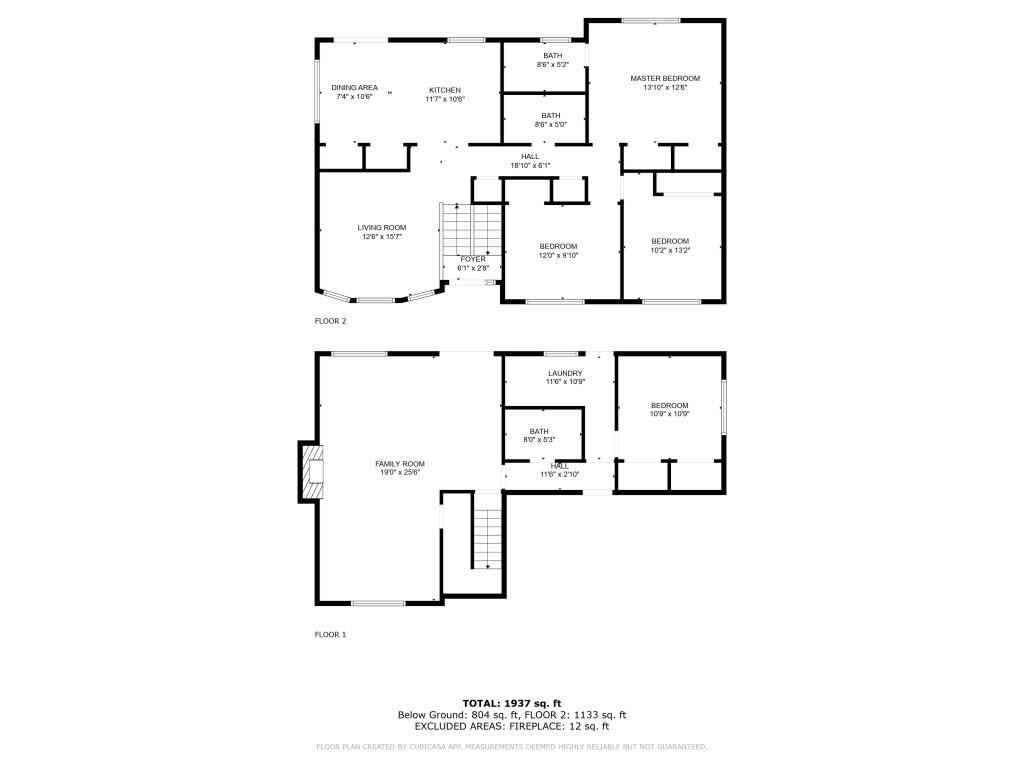
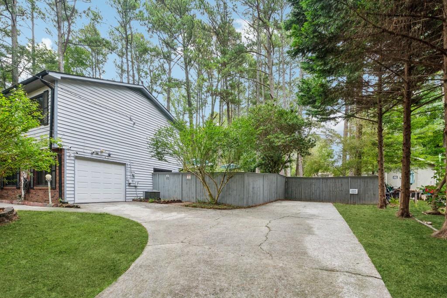
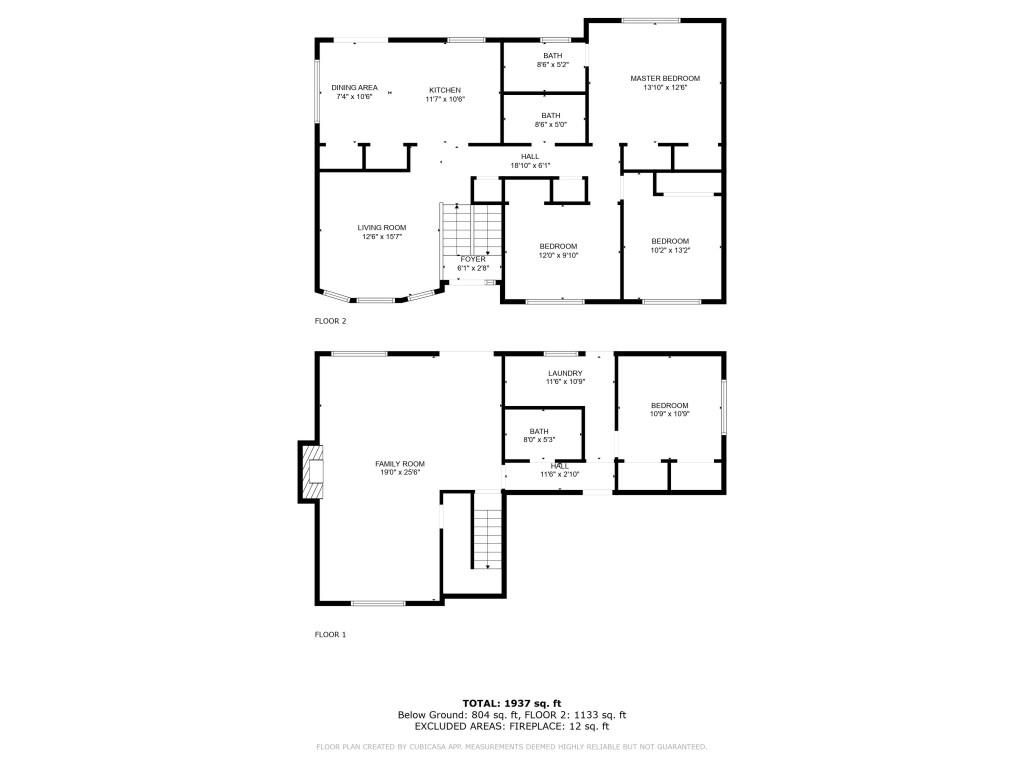
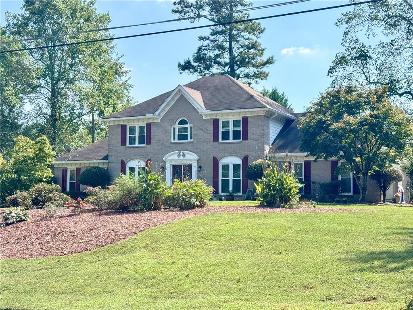
 MLS# 407702655
MLS# 407702655 