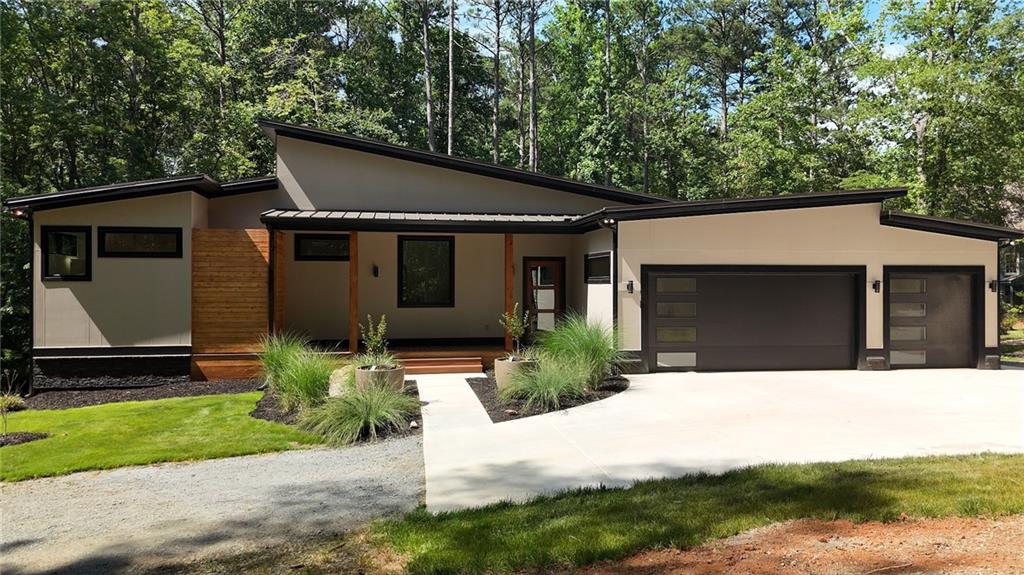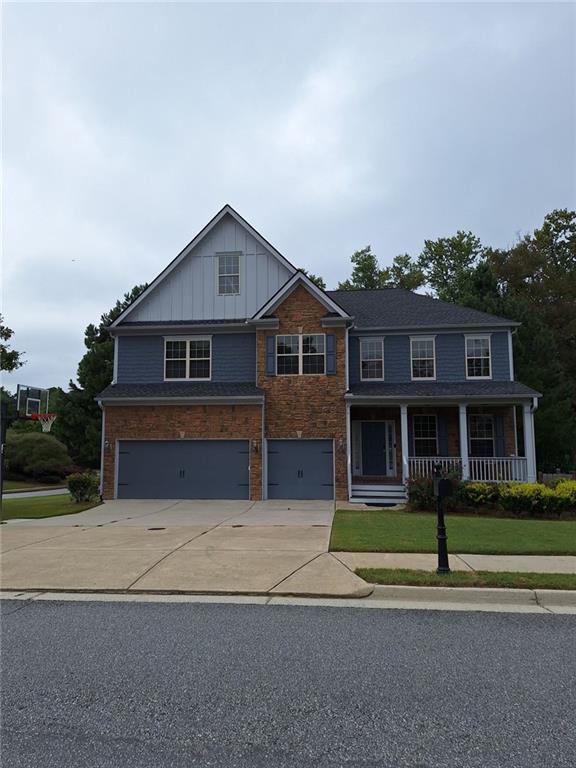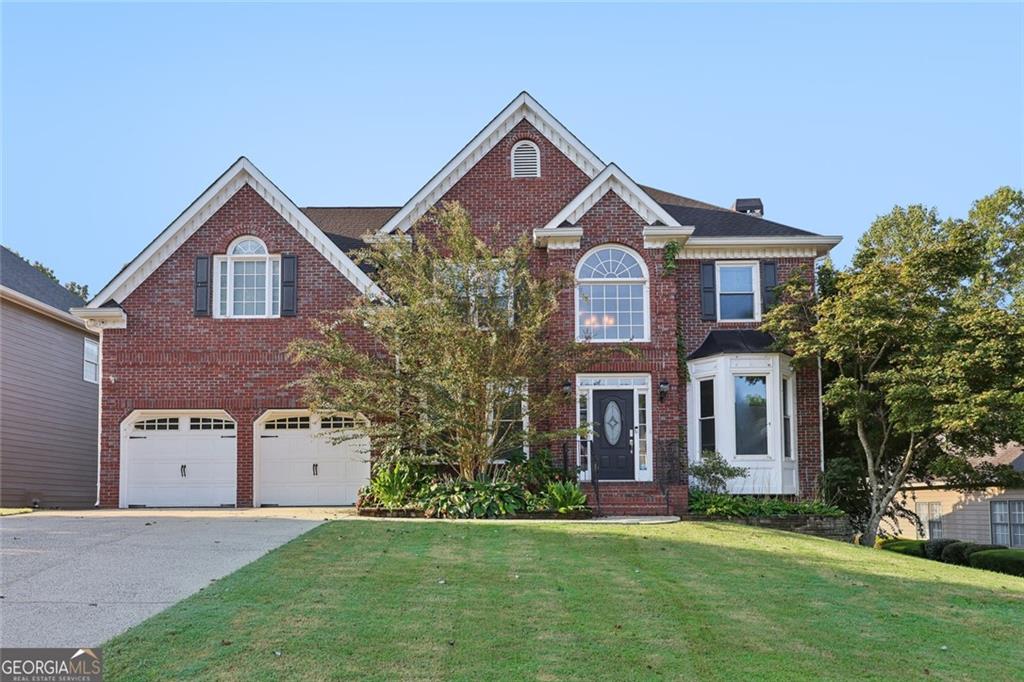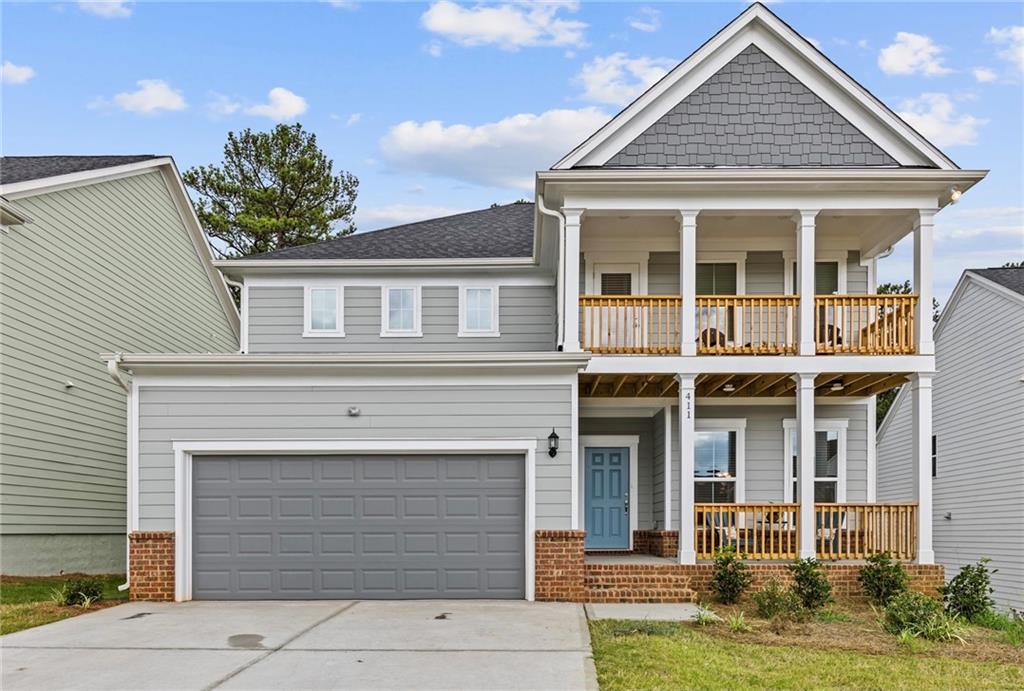1567 Boxwood Trace Acworth GA 30102, MLS# 391827417
Acworth, GA 30102
- 4Beds
- 3Full Baths
- 1Half Baths
- N/A SqFt
- 2024Year Built
- 0.36Acres
- MLS# 391827417
- Rental
- Single Family Residence
- Active
- Approx Time on Market4 months, 6 days
- AreaN/A
- CountyCobb - GA
- Subdivision Greens Crossing
Overview
Gorgeous & Charming!! New, Craftsman -style Dream home located near I-75 easy access to theexpress lane on Hickory Grove Rd. Huge Open and Bright Floorplan with Beautiful Floors. StainlessSteel Appliances, High Ceilings, impressive Designer Kitchen & beautiful Blue/gray Cabinets, Quartzcountertops, tile backsplash, and an Oversized Island overlooking a Separate Dining Area and spaciousFamily Room with Coffered ceilings and a fireplace & a mud room coming from the garage. Upstairsfeatures a Luxurious Master Suite, Double Vanities, Oversized Shower, and Walk-in Closet. Threeadditional bedrooms upstairs, a laundry room including washer and dryer. Large outdoor Deck with aserene Private View of the woods and Greener! Unfinished basement.
Association Fees / Info
Hoa: No
Community Features: None
Pets Allowed: Call
Bathroom Info
Halfbaths: 1
Total Baths: 4.00
Fullbaths: 3
Room Bedroom Features: Oversized Master
Bedroom Info
Beds: 4
Building Info
Habitable Residence: Yes
Business Info
Equipment: None
Exterior Features
Fence: None
Patio and Porch: Deck
Exterior Features: None
Road Surface Type: Paved
Pool Private: No
County: Cobb - GA
Acres: 0.36
Pool Desc: None
Fees / Restrictions
Financial
Original Price: $3,500
Owner Financing: Yes
Garage / Parking
Parking Features: Garage, Garage Door Opener, Kitchen Level, Level Driveway
Green / Env Info
Handicap
Accessibility Features: None
Interior Features
Security Ftr: Fire Alarm
Fireplace Features: Factory Built
Levels: Two
Appliances: Dishwasher, Dryer, Gas Range, Microwave, Refrigerator, Washer
Laundry Features: Laundry Room, Upper Level
Interior Features: Coffered Ceiling(s), High Ceilings 9 ft Main, High Ceilings 9 ft Upper
Flooring: Vinyl
Spa Features: None
Lot Info
Lot Size Source: Owner
Lot Features: Back Yard, Landscaped, Wooded
Lot Size: X
Misc
Property Attached: No
Home Warranty: Yes
Other
Other Structures: None
Property Info
Construction Materials: Cement Siding
Year Built: 2,024
Date Available: 2024-07-08T00:00:00
Furnished: Unfu
Roof: Composition
Property Type: Residential Lease
Style: Craftsman
Rental Info
Land Lease: Yes
Expense Tenant: Cable TV, Electricity, Gas, Grounds Care, Pest Control, Security, Telephone, Trash Collection, Water
Lease Term: 12 Months
Room Info
Kitchen Features: Cabinets Other, Eat-in Kitchen, Kitchen Island, Pantry, Stone Counters, View to Family Room, Wine Rack
Room Master Bathroom Features: Double Vanity,Separate Tub/Shower,Soaking Tub
Room Dining Room Features: Open Concept,Separate Dining Room
Sqft Info
Building Area Total: 2600
Building Area Source: Builder
Tax Info
Tax Parcel Letter: 20-0023-0-174-0
Unit Info
Utilities / Hvac
Cool System: Ceiling Fan(s)
Heating: Central, Electric, Forced Air
Utilities: Cable Available, Electricity Available, Natural Gas Available, Phone Available, Sewer Available, Water Available
Waterfront / Water
Water Body Name: None
Waterfront Features: None
Directions
I-75 North exit 273 Wade green Rd. Make a right on the exit and make a left on Rhododendron DrNW, left on Mahonia way NW, right on Boxwood Trace NW, house on the left.Listing Provided courtesy of Atlanta Communities
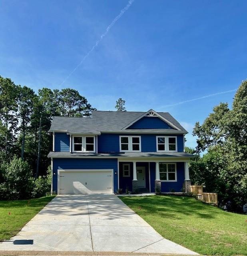
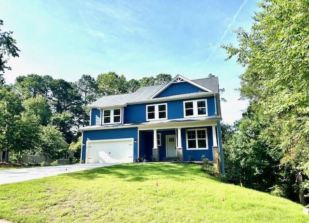
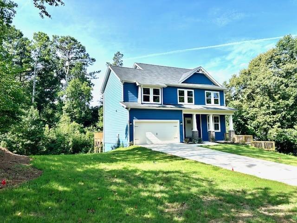
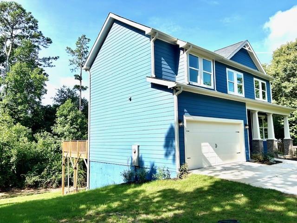
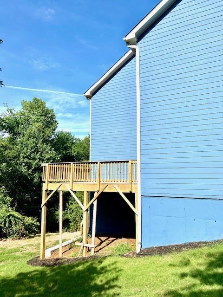
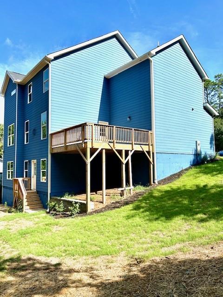
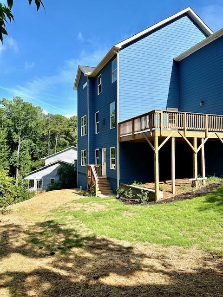
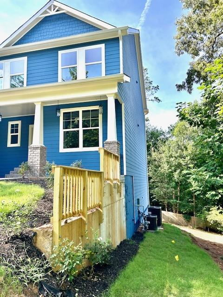
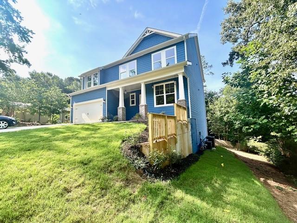
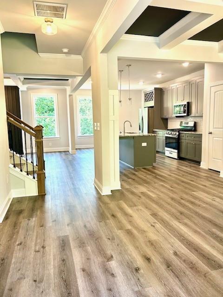
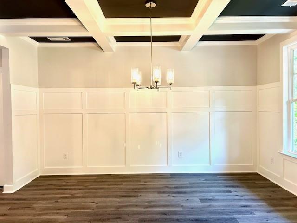
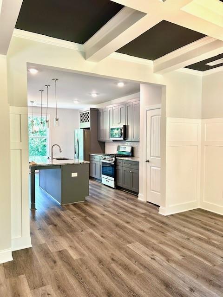
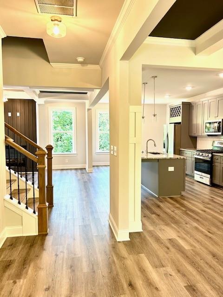
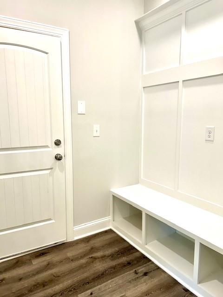
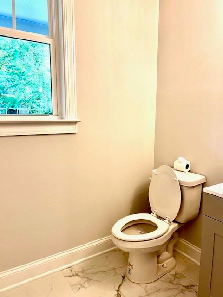
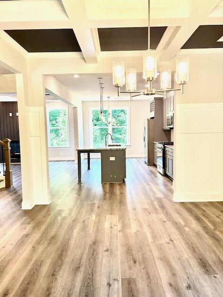
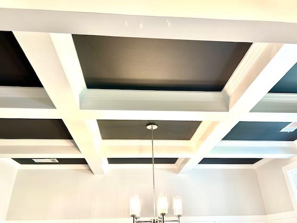
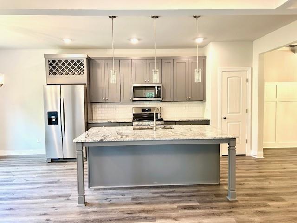
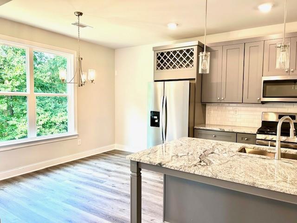
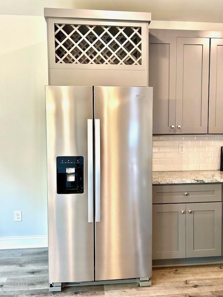
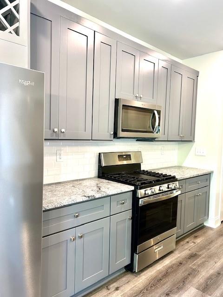
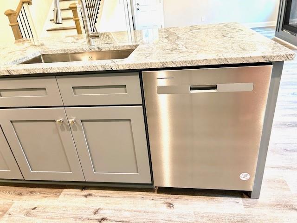
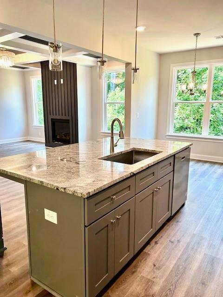
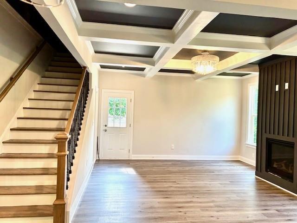
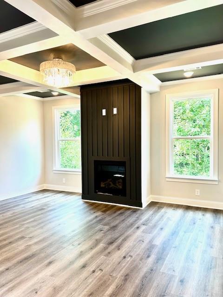
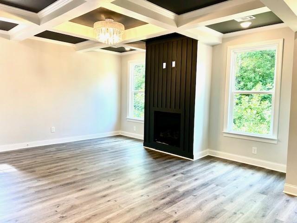
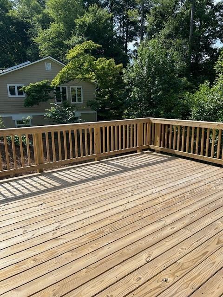
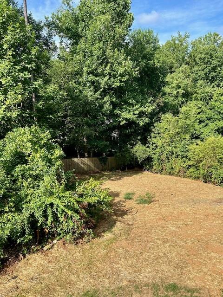
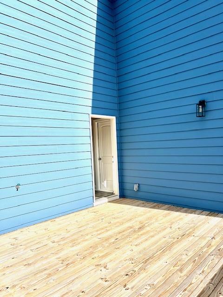
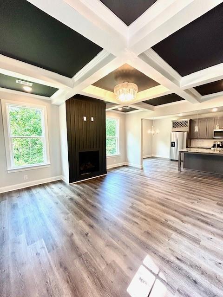
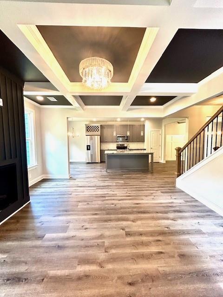
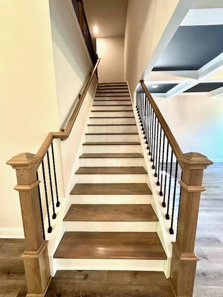
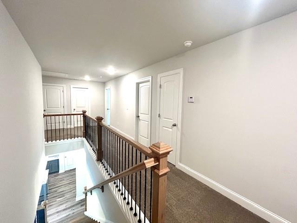
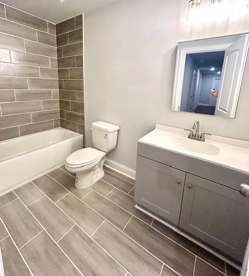
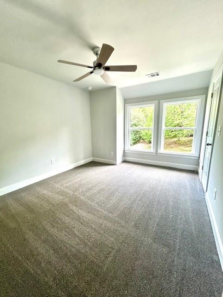
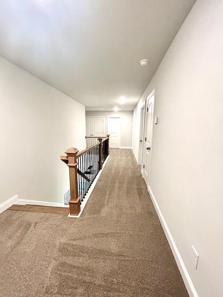
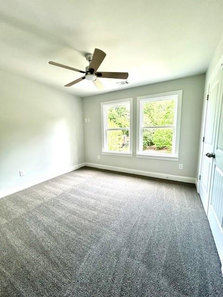
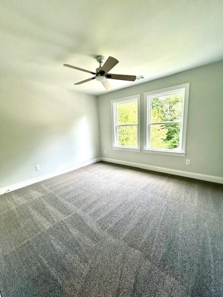
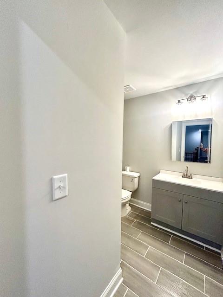
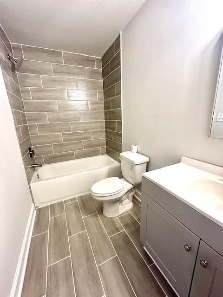
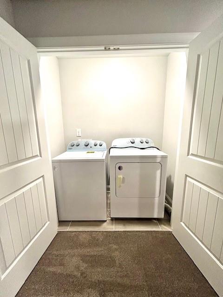
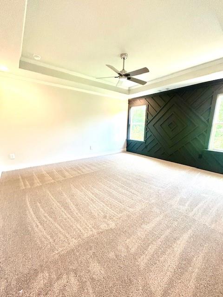
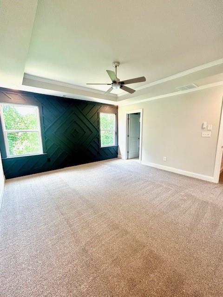
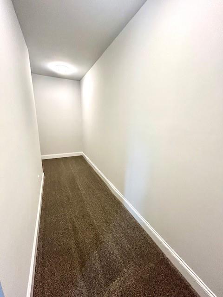
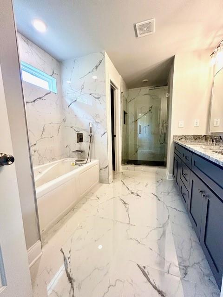
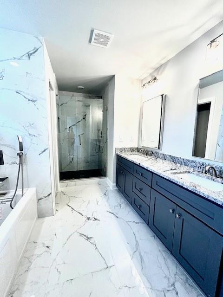
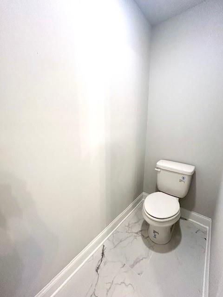
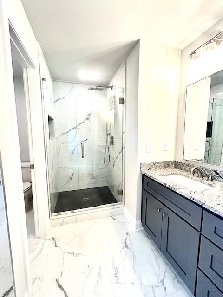
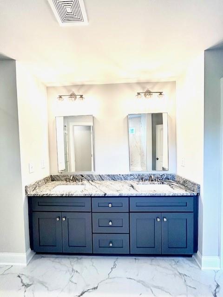
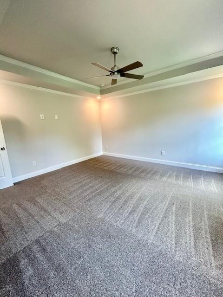
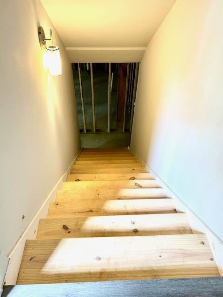
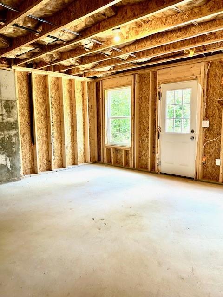
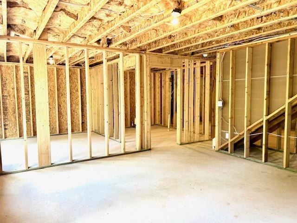
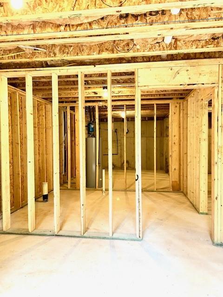
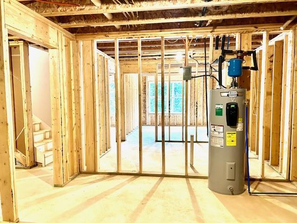
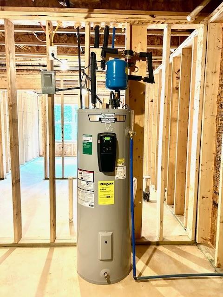
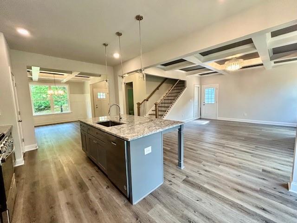
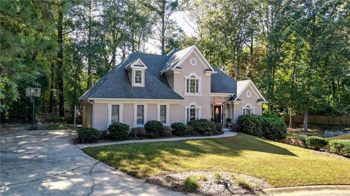
 MLS# 409773707
MLS# 409773707 