1576 Rogers Crossing Drive Lithonia GA 30058, MLS# 388409172
Lithonia, GA 30058
- 4Beds
- 2Full Baths
- 1Half Baths
- N/A SqFt
- 2002Year Built
- 0.40Acres
- MLS# 388409172
- Rental
- Single Family Residence
- Pending
- Approx Time on Market5 months, 2 days
- AreaN/A
- CountyDekalb - GA
- Subdivision Rogers Crossing
Overview
Stepping into this inviting 4-bedroom, 2.5-bath single-family home in Lithonia, GA you'll immediately be captivated by the spacious open floor plan. The heart of this home is its warm, welcoming and newly renovated kitchen. The family room features a soothing palette, a fireplace, and large windows filling the space with an abundance of natural light. The highlight of the house is the modern lighting fixtures exuding a warm and welcoming charm. Key property features include a new efficient central heating and cooling system, and newly installed boiler, ensuring your comfort season after season, in addition to ceiling fans for that extra breeze on warm days. The kitchen includes a garbage disposal, and the home also offers laundry hook up facilities. An exceptional bonus feature on offer is the private and large outdoor space waiting for your personal touch.The rental is situated just minutes away from schools, hospitals, and restaurants, making it a prime location not just for comfort, but convenience too. Take the step and make this house your home. Don't hesitate, inquire today!Link to Apply: https://apply.link/3x2lYMz
Association Fees / Info
Hoa: No
Community Features: Homeowners Assoc, Near Schools, Near Shopping, Park, Street Lights
Pets Allowed: Yes
Bathroom Info
Halfbaths: 1
Total Baths: 3.00
Fullbaths: 2
Room Bedroom Features: Oversized Master, Sitting Room
Bedroom Info
Beds: 4
Building Info
Habitable Residence: Yes
Business Info
Equipment: None
Exterior Features
Fence: None
Patio and Porch: Rear Porch
Exterior Features: None
Road Surface Type: Asphalt
Pool Private: No
County: Dekalb - GA
Acres: 0.40
Pool Desc: None
Fees / Restrictions
Financial
Original Price: $2,400
Owner Financing: Yes
Garage / Parking
Parking Features: Driveway, Garage, Garage Door Opener, Garage Faces Front, Kitchen Level, Level Driveway
Green / Env Info
Handicap
Accessibility Features: None
Interior Features
Security Ftr: Secured Garage/Parking, Smoke Detector(s)
Fireplace Features: Family Room, Gas Log, Gas Starter
Levels: Two
Appliances: Dishwasher, Gas Oven, Gas Range, Gas Water Heater, Microwave, Refrigerator
Laundry Features: Gas Dryer Hookup, Laundry Room
Interior Features: Double Vanity, High Ceilings 10 ft Main, His and Hers Closets, Recessed Lighting, Tray Ceiling(s), Walk-In Closet(s)
Flooring: Carpet, Laminate
Spa Features: None
Lot Info
Lot Size Source: Public Records
Lot Features: Back Yard, Front Yard, Landscaped, Level
Lot Size: x
Misc
Property Attached: No
Home Warranty: Yes
Other
Other Structures: None
Property Info
Construction Materials: Brick Front
Year Built: 2,002
Date Available: 2024-07-01T00:00:00
Furnished: Unfu
Roof: Shingle
Property Type: Residential Lease
Style: Contemporary
Rental Info
Land Lease: Yes
Expense Tenant: All Utilities, Cable TV, Electricity, Gas, Security, Telephone, Water
Lease Term: 12 Months
Room Info
Kitchen Features: Breakfast Bar, Cabinets Other, Eat-in Kitchen, Pantry, Solid Surface Counters, View to Family Room
Room Master Bathroom Features: Double Vanity,Separate Tub/Shower,Soaking Tub
Room Dining Room Features: Open Concept,Separate Dining Room
Sqft Info
Building Area Total: 2725
Building Area Source: Public Records
Tax Info
Tax Parcel Letter: 16-131-01-170
Unit Info
Utilities / Hvac
Cool System: Ceiling Fan(s), Central Air
Heating: Central, Hot Water, Natural Gas
Utilities: Cable Available, Electricity Available, Natural Gas Available, Water Available
Waterfront / Water
Water Body Name: None
Waterfront Features: None
Directions
Navigation is accurate.Listing Provided courtesy of Savoia Realty, Llc
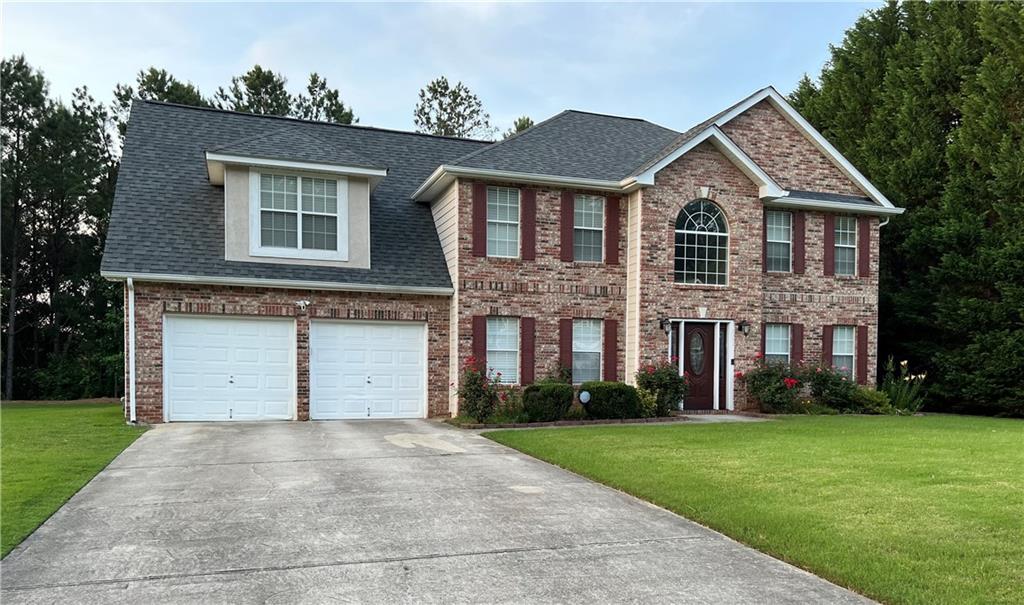
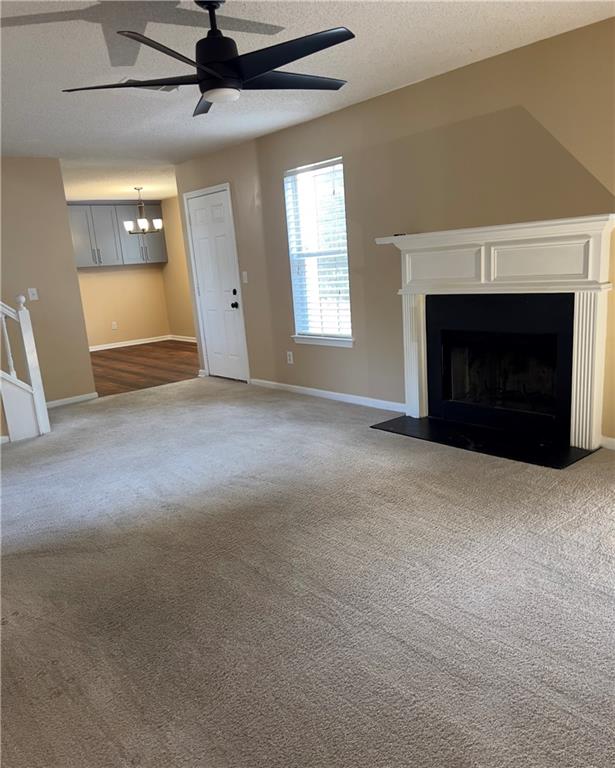
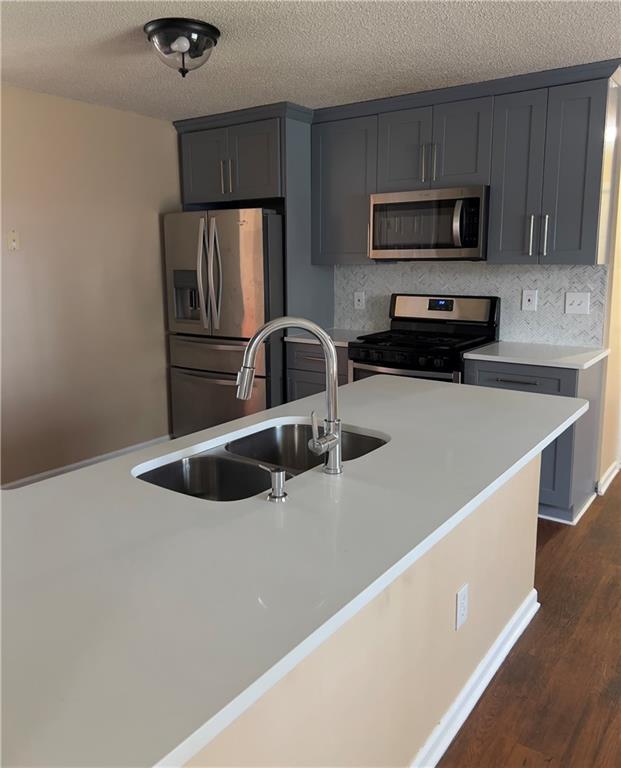
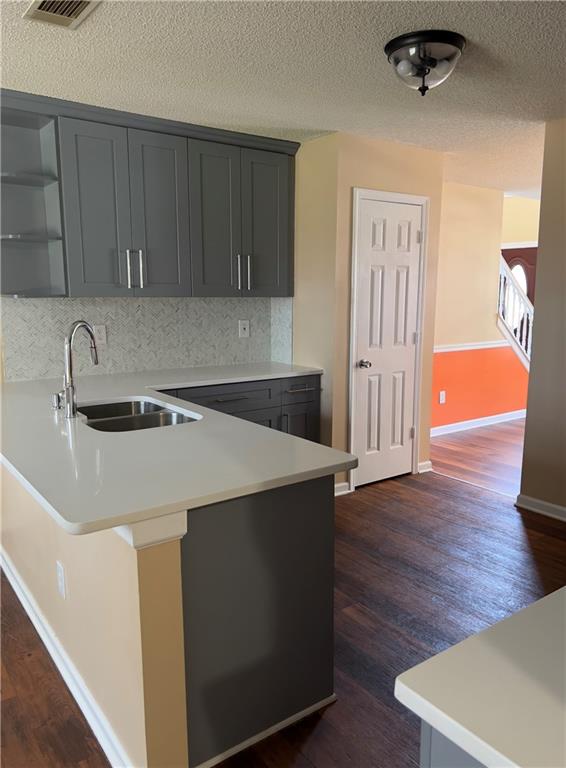
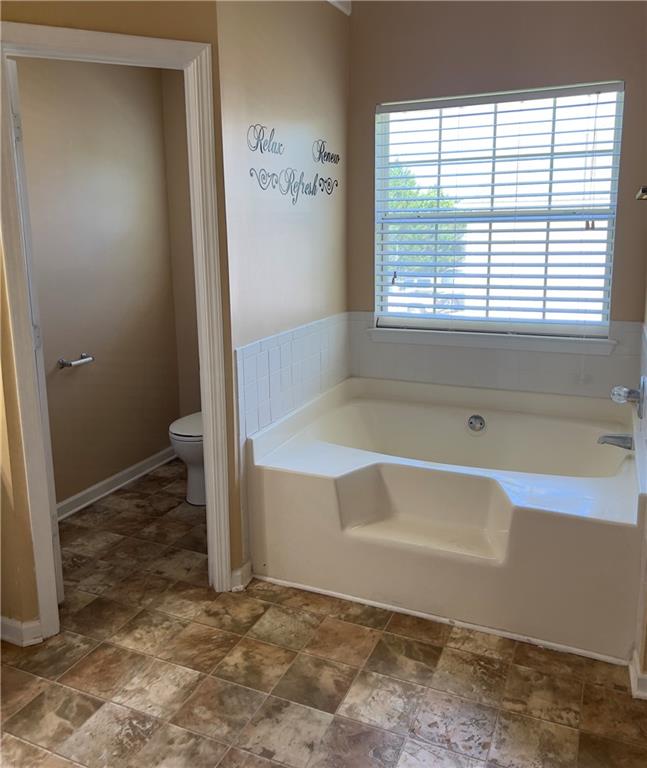
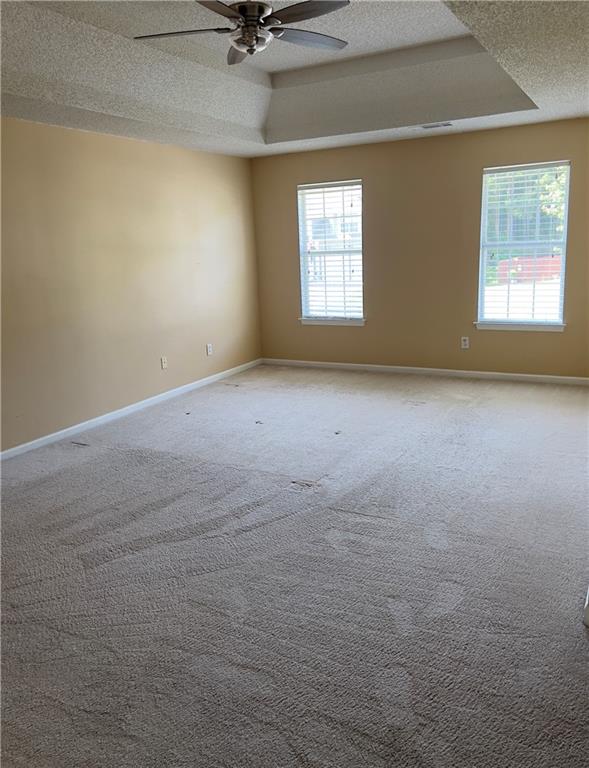
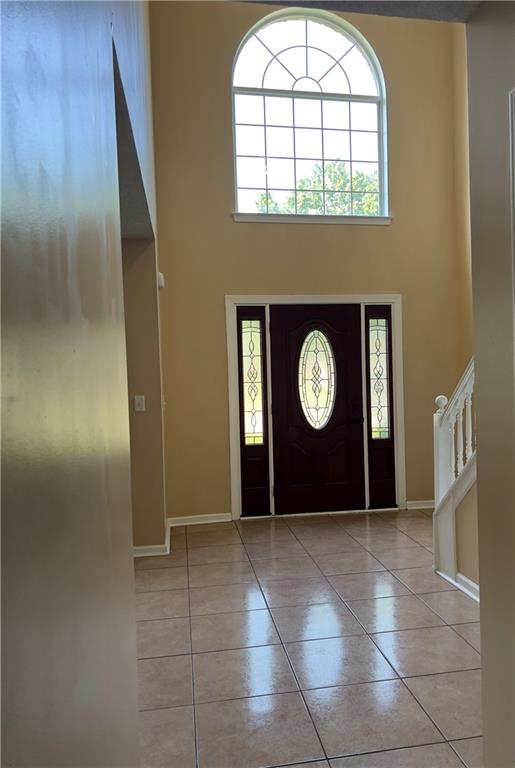
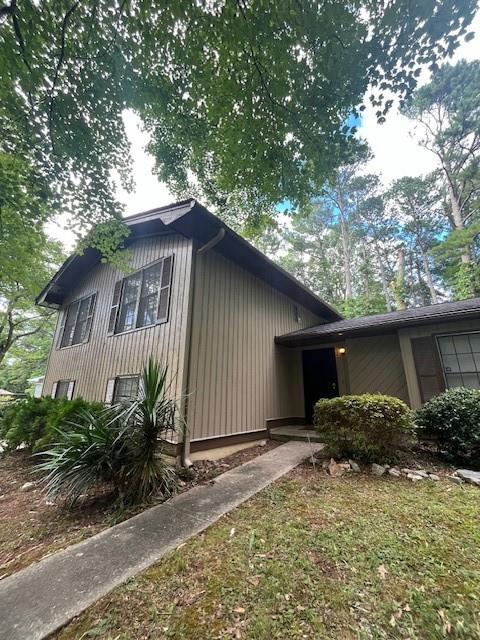
 MLS# 393245329
MLS# 393245329