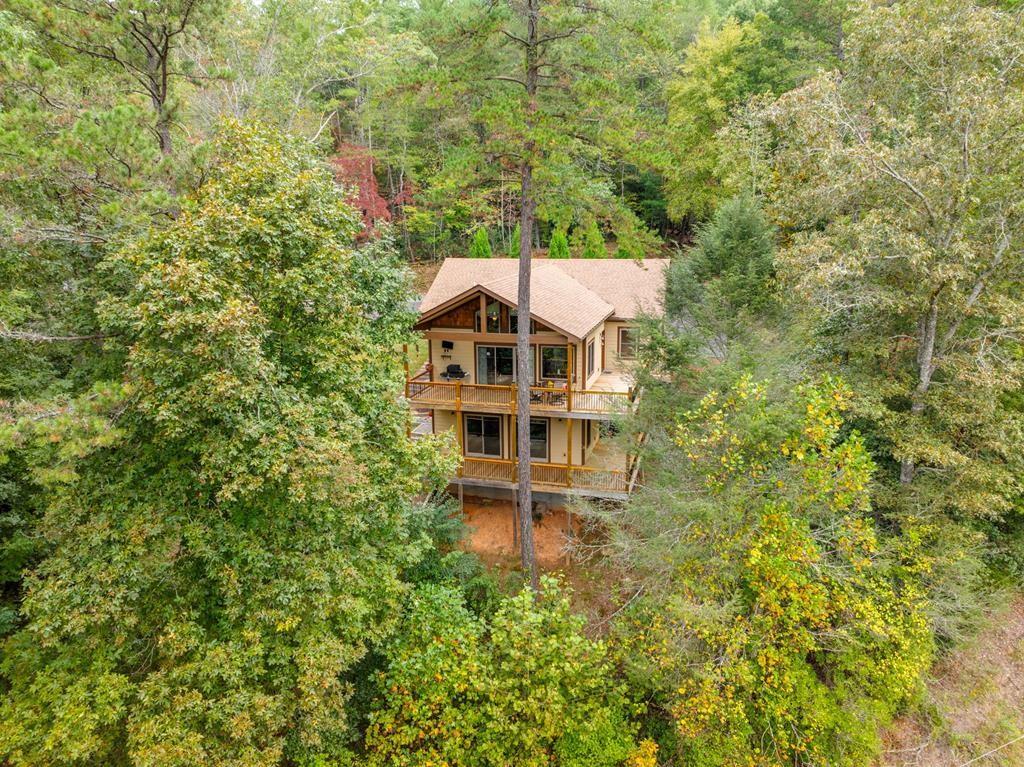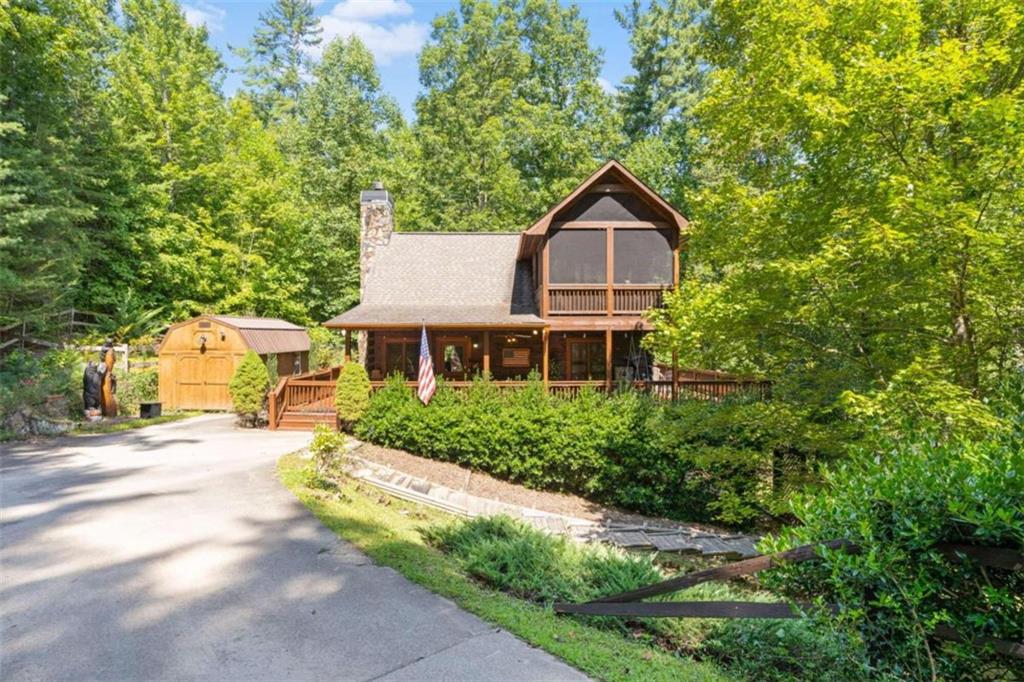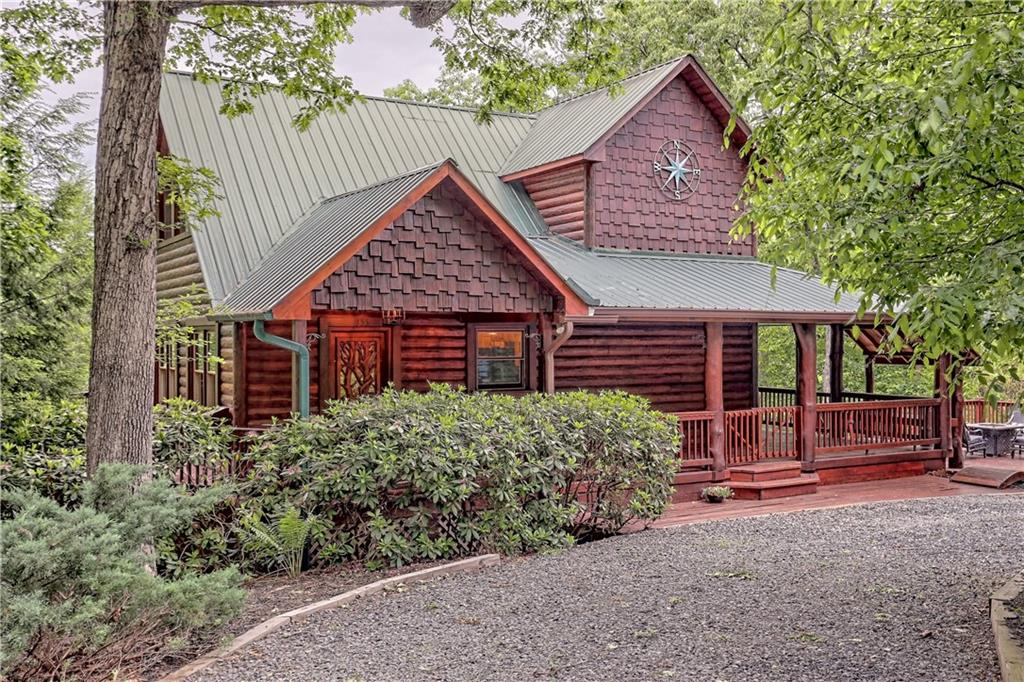158 Whispering Pines Road Blue Ridge GA 30513, MLS# 353550042
Blue Ridge, GA 30513
- 3Beds
- 3Full Baths
- N/AHalf Baths
- N/A SqFt
- 2010Year Built
- 1.15Acres
- MLS# 353550042
- Residential
- Single Family Residence
- Active
- Approx Time on Market10 months, 6 days
- AreaN/A
- CountyFannin - GA
- Subdivision Tanglewood Forest
Overview
Experience Mountain Serenity at 'PRIME PROW' OFF ASKA! Just 1.5 miles from the bustling Downtown Blue Ridge, this 3-bedroom, 3-bathroom, gem offers a splendid seasonal mountain view. Each of the three levels of this home features a generously sized bedroom and a beautifully designed bathroom. Step into a world of tranquility as you enter the spacious living area, adorned with soaring ceilings, exposed beams and large windows that invite the breathtaking natural beauty of the Blue Ridge Mountains inside. The open floor plan seamlessly connects the living room, kitchen, and dining area, creating an ideal space for gatherings or entertaining. Enjoy cozy evenings by the stone fireplace in the living room or out on your screened porch. Step outside onto the expansive deck to savor the crisp mountain air and enjoy a stroll through your garden trail. Conveniently located near popular outdoor activities, and charming downtown Blue Ridge, this is not just a home; it's a gateway to a lifestyle of adventure and serenity. Don't miss the opportunity to make this your dream mountain retreatschedule a showing today and experience the magic of Blue Ridge Aska Adventure living!
Association Fees / Info
Hoa: Yes
Hoa Fees Frequency: Annually
Hoa Fees: 350
Community Features: None
Association Fee Includes: Water
Bathroom Info
Main Bathroom Level: 1
Total Baths: 3.00
Fullbaths: 3
Room Bedroom Features: Other
Bedroom Info
Beds: 3
Building Info
Habitable Residence: Yes
Business Info
Equipment: None
Exterior Features
Fence: None
Patio and Porch: Deck, Rear Porch, Screened, Side Porch
Exterior Features: Garden, Private Yard
Road Surface Type: Gravel, Paved
Pool Private: No
County: Fannin - GA
Acres: 1.15
Pool Desc: None
Fees / Restrictions
Financial
Original Price: $820,000
Owner Financing: Yes
Garage / Parking
Parking Features: Carport
Green / Env Info
Green Energy Generation: None
Handicap
Accessibility Features: Accessible Approach with Ramp, Accessible Full Bath, Customized Wheelchair Accessible
Interior Features
Security Ftr: None
Fireplace Features: Living Room, Outside
Levels: Three Or More
Appliances: Dishwasher, Other, Tankless Water Heater
Laundry Features: Laundry Closet, Main Level
Interior Features: High Ceilings, High Ceilings 9 ft Lower, High Ceilings 9 ft Main, High Ceilings 9 ft Upper
Flooring: Hardwood
Spa Features: None
Lot Info
Lot Size Source: Assessor
Lot Features: Private, Sloped
Lot Size: 50283
Misc
Property Attached: No
Home Warranty: Yes
Open House
Other
Other Structures: None
Property Info
Construction Materials: Cedar, Log, Wood Siding
Year Built: 2,010
Property Condition: Resale
Roof: Other
Property Type: Residential Detached
Style: Cabin, Country, Rustic
Rental Info
Land Lease: Yes
Room Info
Kitchen Features: Breakfast Bar
Room Master Bathroom Features: Tub Only
Room Dining Room Features: Open Concept
Special Features
Green Features: None
Special Listing Conditions: None
Special Circumstances: None
Sqft Info
Building Area Total: 2751
Building Area Source: Public Records
Tax Info
Tax Amount Annual: 4739
Tax Year: 2,022
Tax Parcel Letter: 0043-08K
Unit Info
Utilities / Hvac
Cool System: Central Air
Electric: Other
Heating: Central
Utilities: Cable Available, Sewer Available, Water Available
Sewer: Septic Tank
Waterfront / Water
Water Body Name: None
Water Source: Shared Well
Waterfront Features: None
Directions
From Downtown Blue Rudge, Head southwest on W Main St toward Church St 151 ft Turn left at the 1st cross street onto Church St 0.6 mi Turn left onto Mineral Springs Rd 1.0 mi Turn right onto Aska Rd 1.4 mi Turn right onto Whispering Pines DestListing Provided courtesy of Remax Town & Country Blairsville
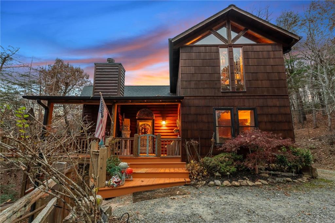
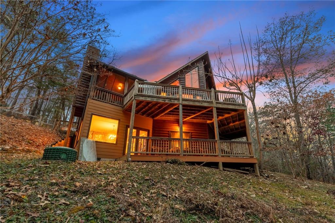
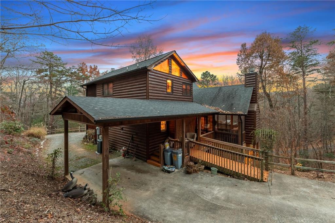
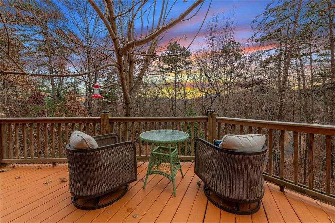
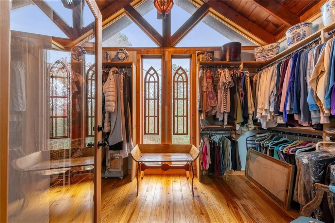
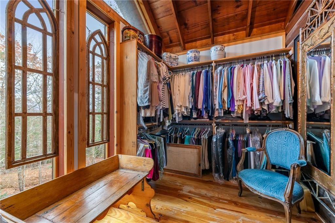
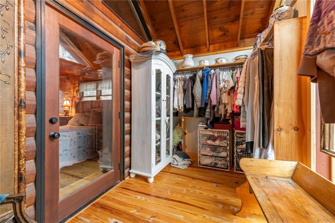
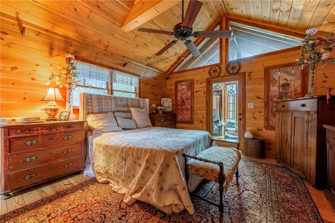
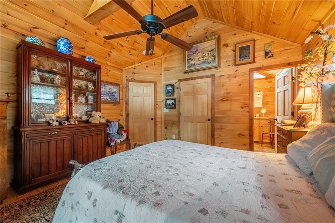
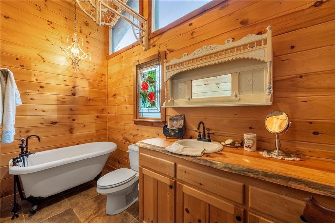
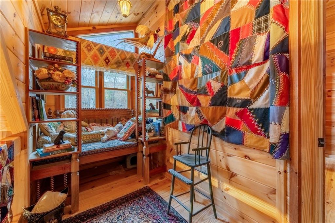
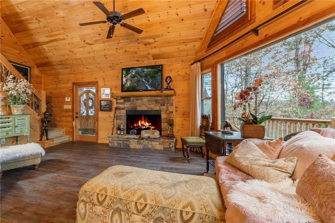
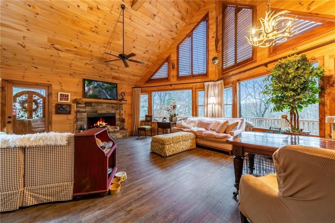
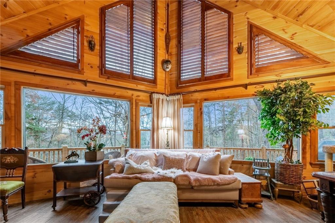
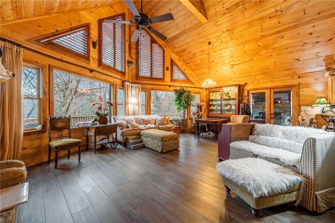
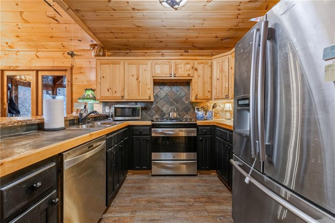
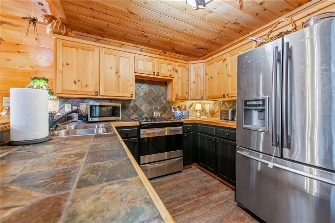
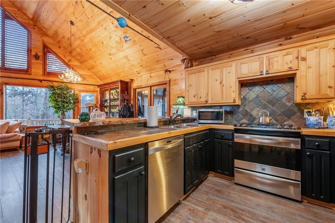
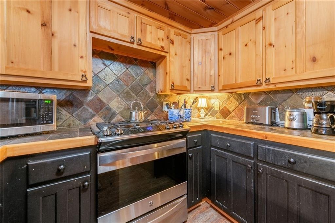
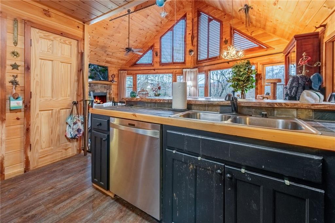
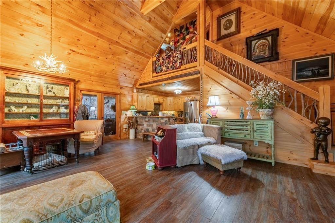
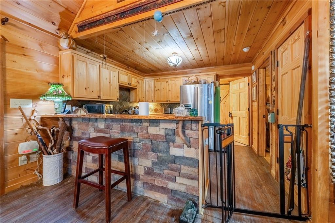
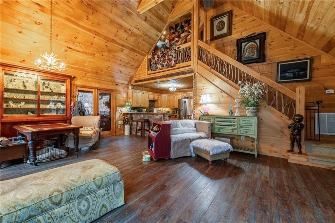
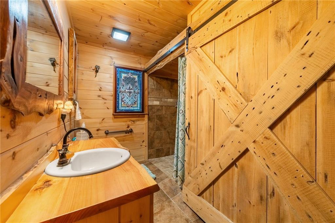
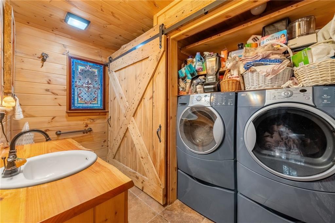
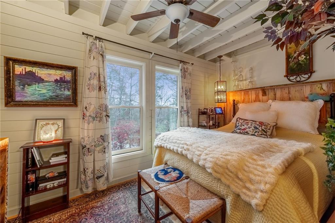
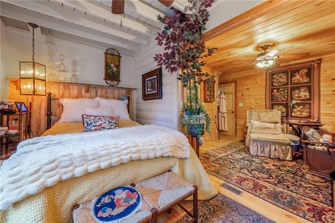
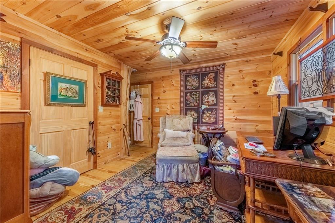
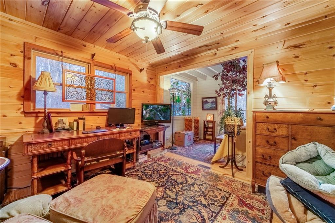
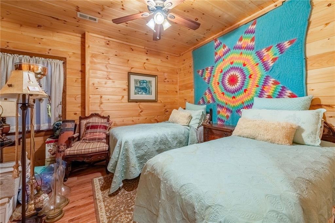
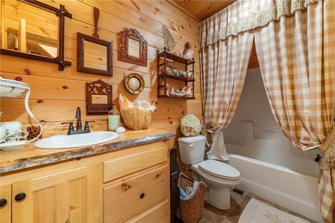
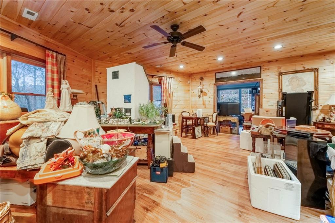
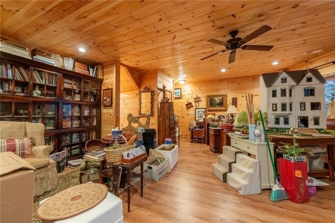
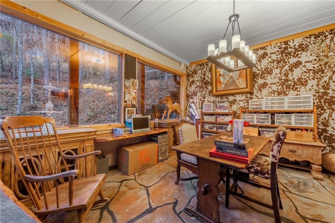
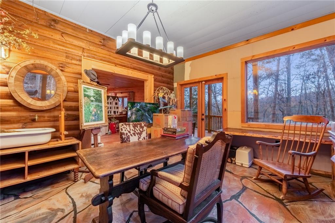
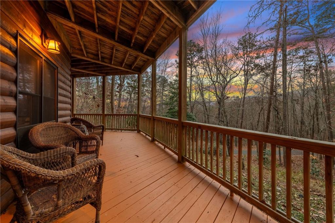
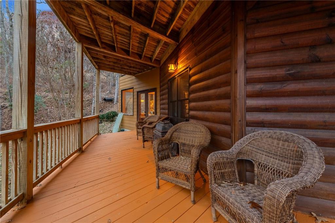
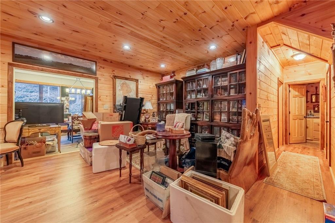
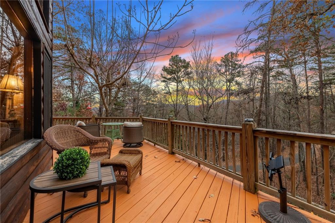
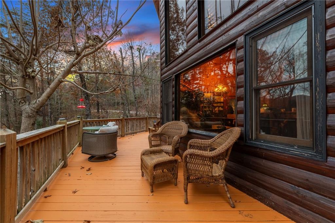
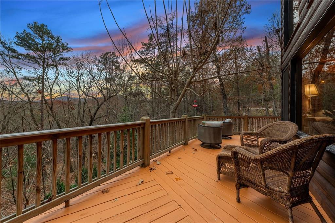
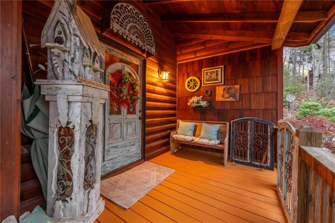
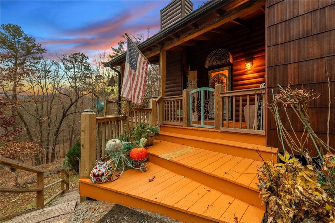
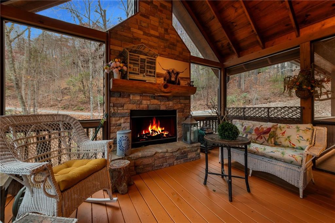
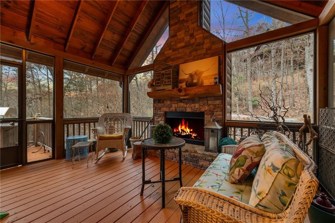
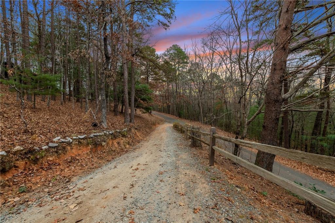
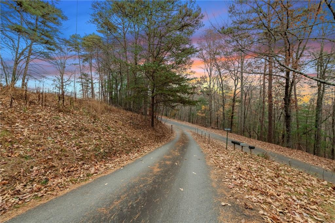
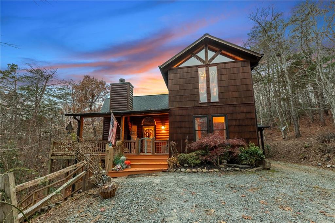
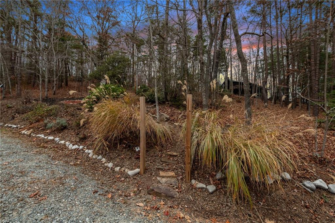
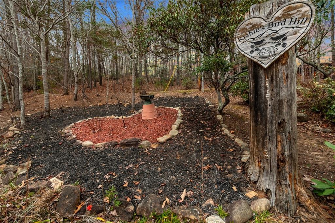
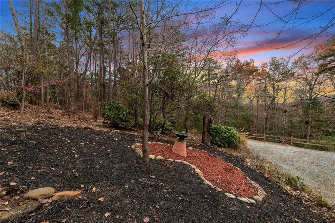
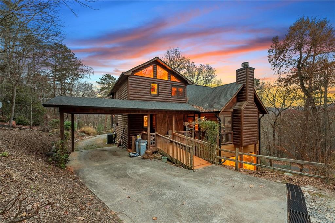
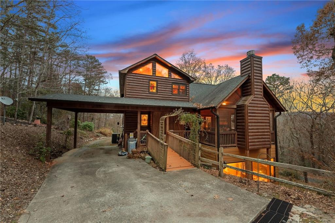
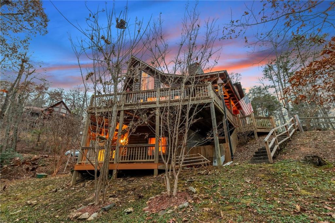
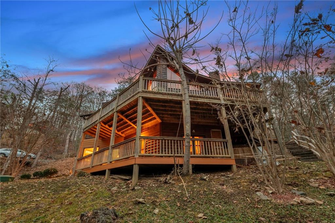
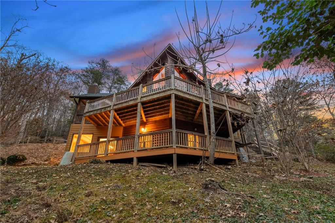
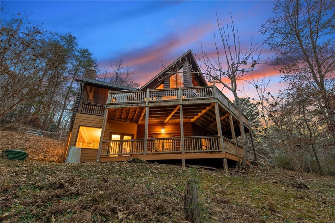
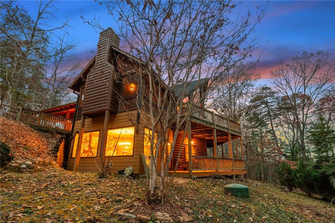
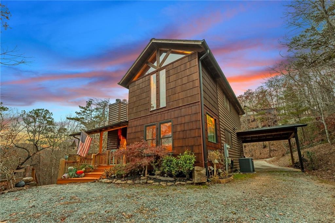
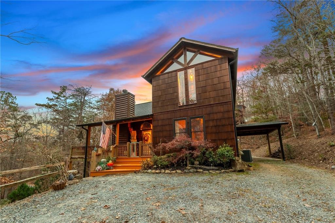
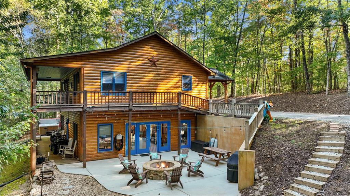
 MLS# 407729072
MLS# 407729072 