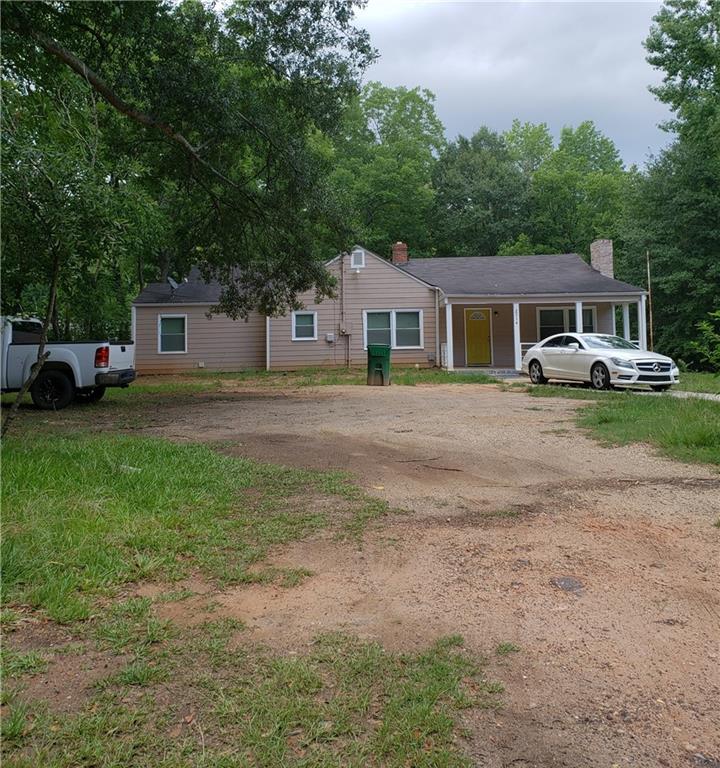1590 Smithson Drive Lithonia GA 30058, MLS# 391540973
Lithonia, GA 30058
- 5Beds
- 3Full Baths
- N/AHalf Baths
- N/A SqFt
- 1993Year Built
- 0.20Acres
- MLS# 391540973
- Residential
- Single Family Residence
- Active
- Approx Time on Market4 months, 4 days
- AreaN/A
- CountyDekalb - GA
- Subdivision Na
Overview
NEWLY UPDATED 5 BED/3 FULL BATH Spacious Home featuring NEW CARPET, NEW FLOORING, NEW PAINT & NEW GARAGE DOOR. The welcoming front entry leads into a bright interior featuring a large living room and adjacent dining room, a sunken fireside family room, and a guest suite with a full bath on the main level. The updated kitchen, complete with all appliances, opens to a sunlit breakfast area and offers access to a large back deck ideal for grilling and relaxation. The expansive flat backyard includes a storage shed for gardening tools. Dual staircases provide easy access to the upper level, which boasts a grand owner's suite with a trey ceiling, sitting room, and a spacious en-suite bath featuring a separate tub and shower plus a huge walk-in closet. The upstairs also includes spacious secondary bedrooms with ample closet space and a shared hall bath. Conveniently located near shopping, Stone Mountain Parks, schools, and more. Take advantage of up to a 1% lender credit with the preferred lender, Riley Egan of Align Financial, to alleviate closing costs or to buy down your interest rate.
Association Fees / Info
Hoa: No
Hoa Fees Frequency: Annually
Community Features: Public Transportation, Sidewalks, Street Lights
Hoa Fees Frequency: Annually
Bathroom Info
Main Bathroom Level: 1
Total Baths: 3.00
Fullbaths: 3
Room Bedroom Features: Other
Bedroom Info
Beds: 5
Building Info
Habitable Residence: No
Business Info
Equipment: None
Exterior Features
Fence: None
Patio and Porch: Deck, Patio
Exterior Features: Private Entrance, Private Yard
Road Surface Type: Paved
Pool Private: No
County: Dekalb - GA
Acres: 0.20
Pool Desc: None
Fees / Restrictions
Financial
Original Price: $334,900
Owner Financing: No
Garage / Parking
Parking Features: Attached, Garage, Garage Door Opener, Garage Faces Front, Kitchen Level, Level Driveway
Green / Env Info
Green Energy Generation: None
Handicap
Accessibility Features: None
Interior Features
Security Ftr: None
Fireplace Features: Family Room
Levels: Two
Appliances: Dishwasher, Electric Range, Range Hood, Refrigerator
Laundry Features: In Hall, Upper Level
Interior Features: Entrance Foyer, High Speed Internet, Walk-In Closet(s)
Flooring: Carpet, Hardwood
Spa Features: None
Lot Info
Lot Size Source: Public Records
Lot Features: Level, Private
Misc
Property Attached: No
Home Warranty: No
Open House
Other
Other Structures: Shed(s)
Property Info
Construction Materials: Brick, Brick Front, Frame
Year Built: 1,993
Property Condition: Resale
Roof: Composition
Property Type: Residential Detached
Style: Traditional
Rental Info
Land Lease: No
Room Info
Kitchen Features: Breakfast Room, Cabinets Other, Eat-in Kitchen, Other Surface Counters, View to Family Room
Room Master Bathroom Features: Separate Tub/Shower,Soaking Tub
Room Dining Room Features: Separate Dining Room
Special Features
Green Features: None
Special Listing Conditions: None
Special Circumstances: Investor Owned, No disclosures from Seller, Sold As/Is
Sqft Info
Building Area Total: 3129
Building Area Source: Public Records
Tax Info
Tax Amount Annual: 5868
Tax Year: 2,023
Tax Parcel Letter: 16-125-01-065
Unit Info
Utilities / Hvac
Cool System: Ceiling Fan(s), Central Air, Zoned
Electric: Other
Heating: Forced Air, Natural Gas
Utilities: Other
Sewer: Public Sewer
Waterfront / Water
Water Body Name: None
Water Source: Public
Waterfront Features: None
Directions
Please use GPS for directions.Listing Provided courtesy of Method Real Estate Advisors
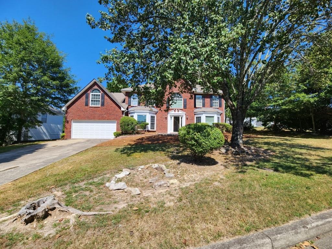
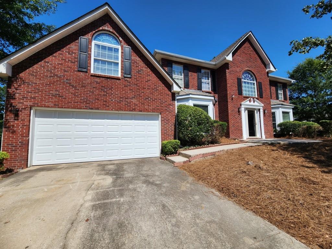
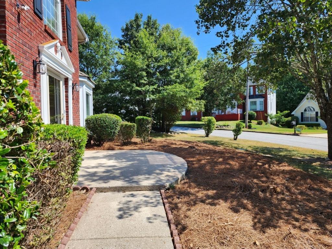
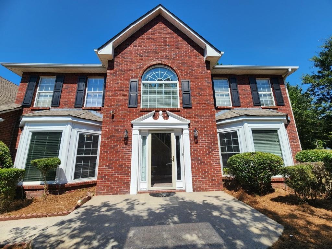
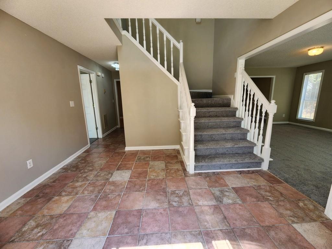
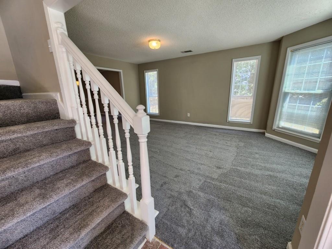
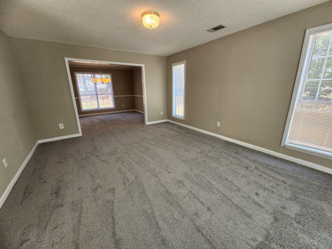
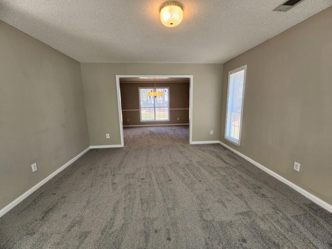
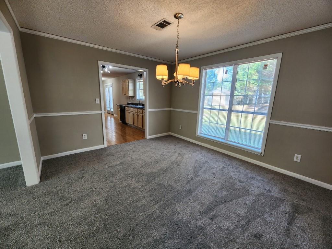
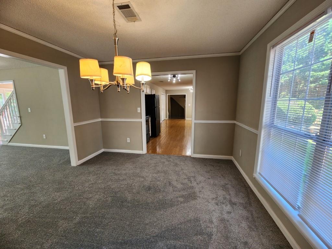
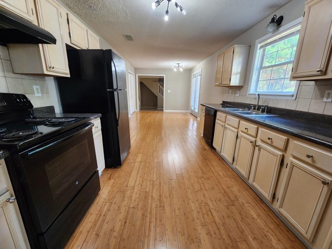
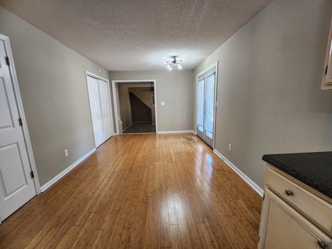
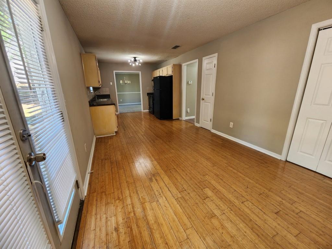
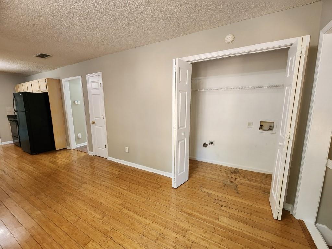
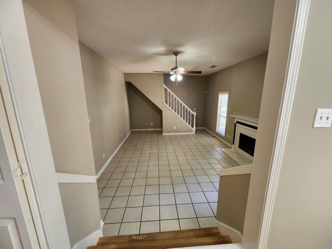
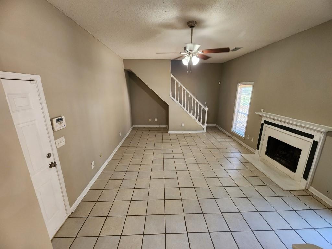
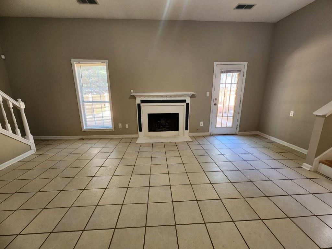
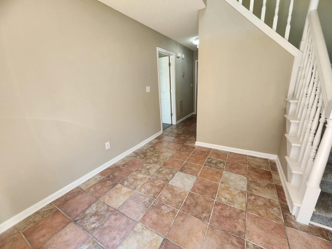
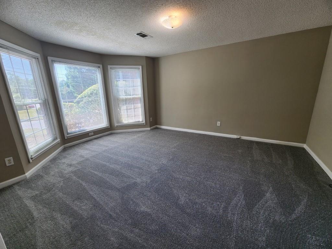
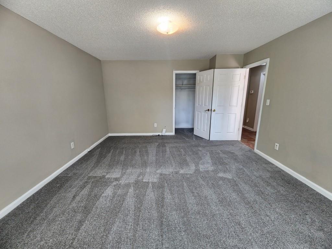
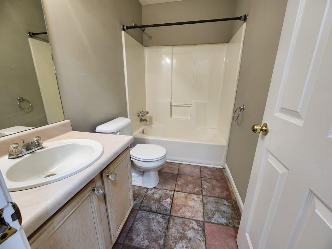
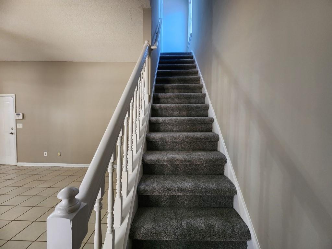
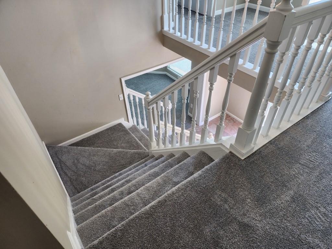
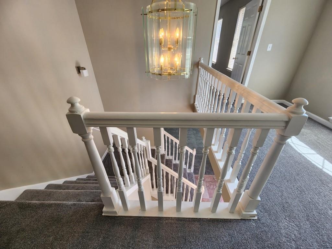
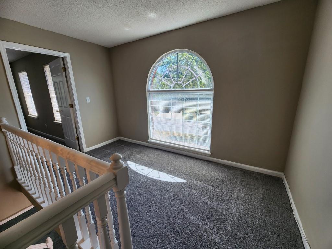
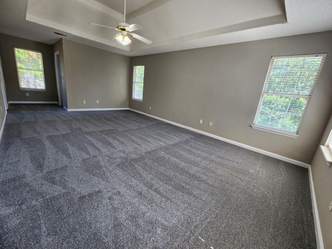
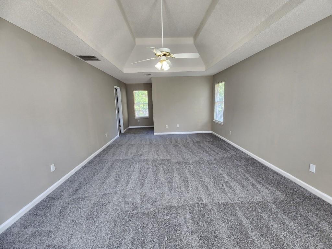
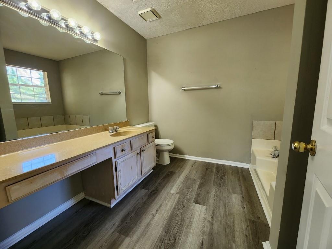
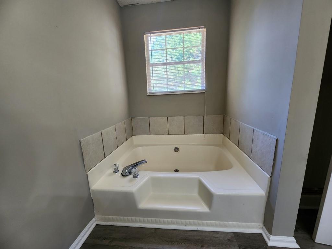
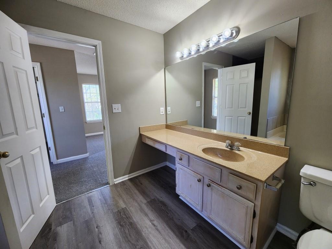
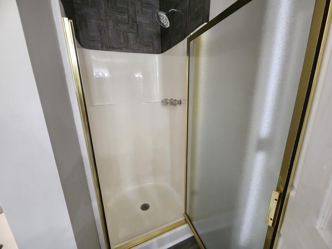
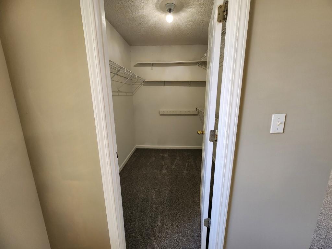
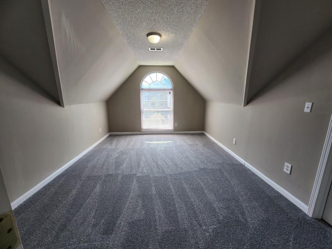
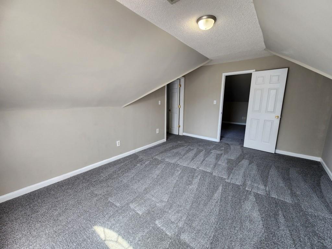
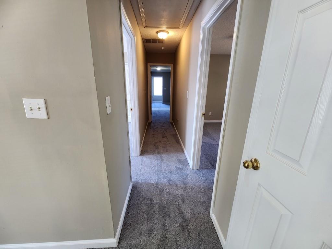
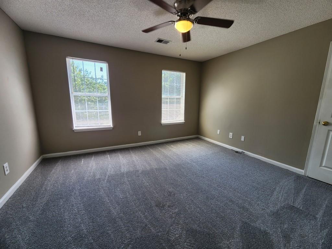
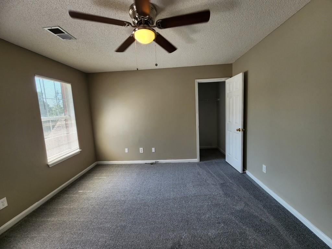
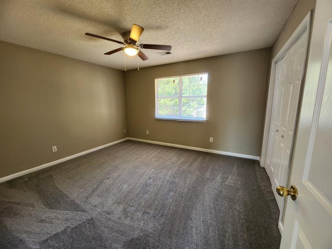
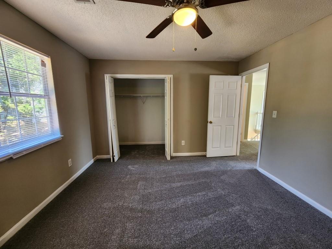
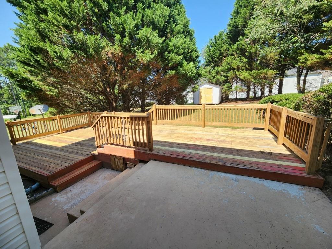
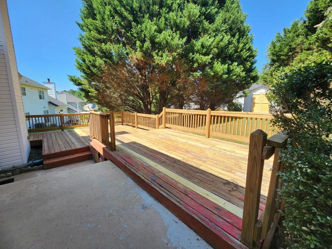
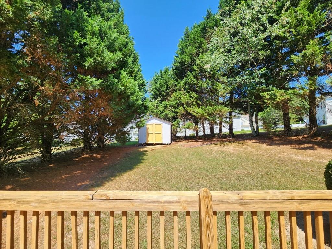
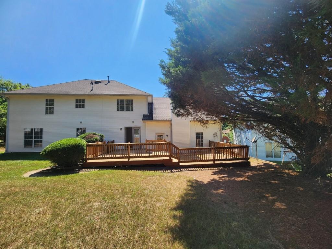
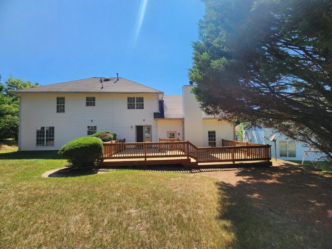
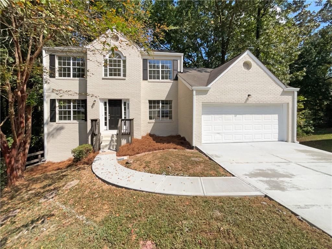
 MLS# 406559988
MLS# 406559988 