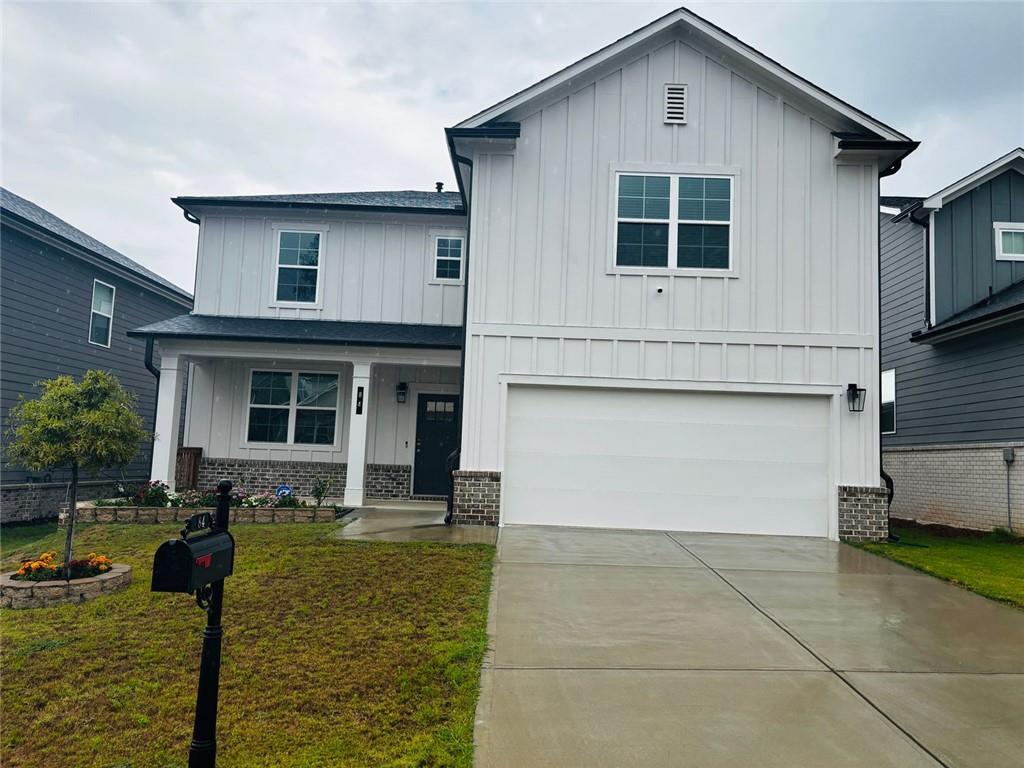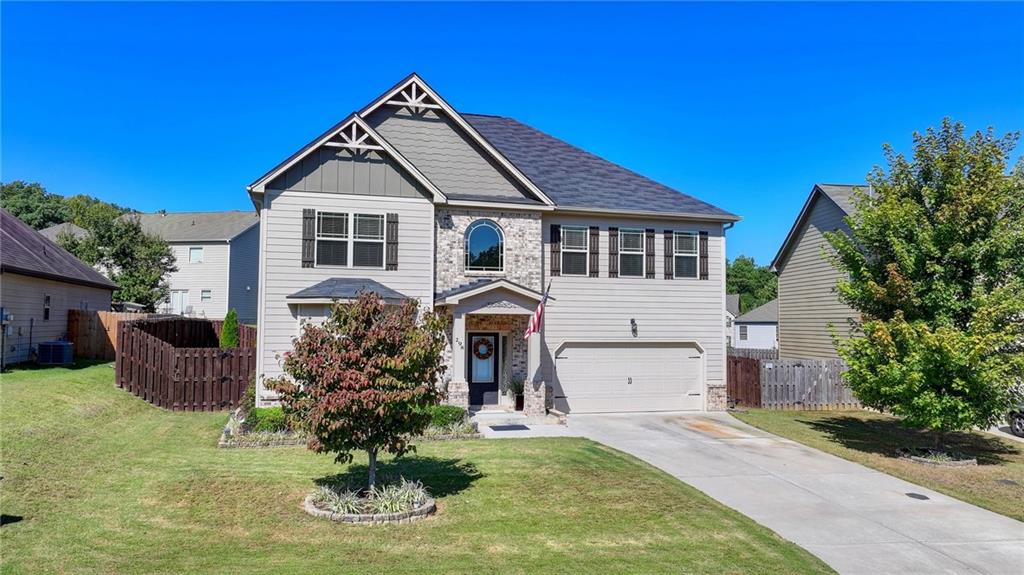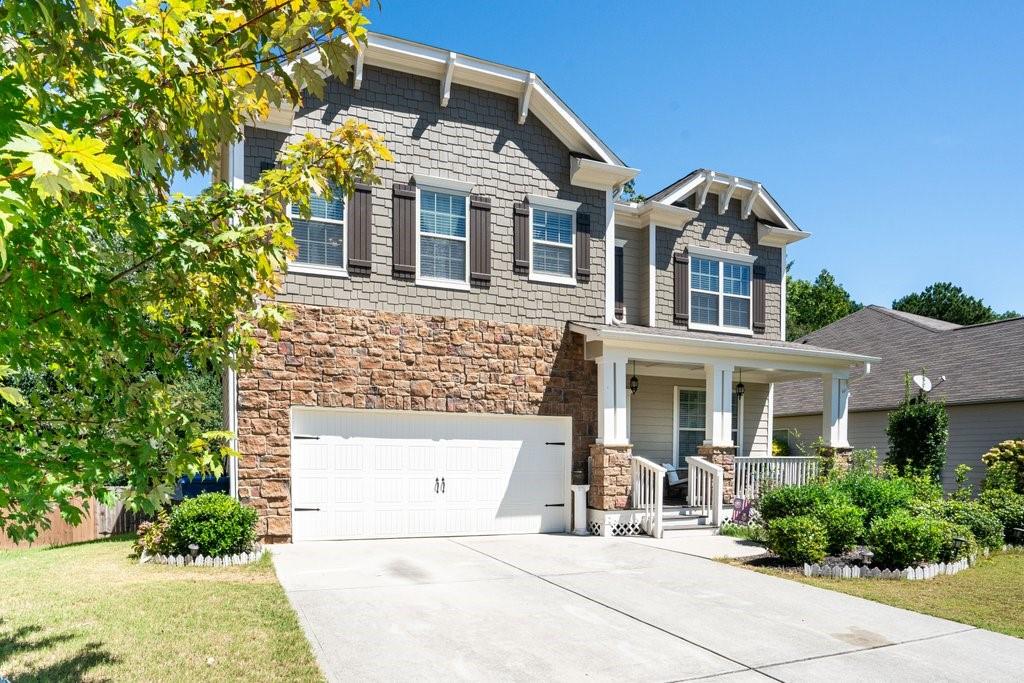160 Southern Oaks Drive Dallas GA 30157, MLS# 409672619
Dallas, GA 30157
- 4Beds
- 3Full Baths
- 1Half Baths
- N/A SqFt
- 1995Year Built
- 0.49Acres
- MLS# 409672619
- Residential
- Single Family Residence
- Active
- Approx Time on Market19 days
- AreaN/A
- CountyPaulding - GA
- Subdivision Southern Oaks
Overview
This beautifully remodeled Cape Cod with wrap around porch is like a new house, only better. Real hardwood flooring throughout. Two sided fireplace in the family room and formal dining rooms. The kitchen is to die for with a built in wall oven with air fryer feature, gas cook top with a pot filler, granite counter tops and all new stainless steel appliances. Breakfast room overlooks back deck. Master on the main features a private porch exit, a garden tub, separate shower, dual vanities and a huge walk in closet as well as a linen closet. The second level has two bedrooms and a huge bonus room as well as multiple closets for storage. The basement is fully finished with a 4th bedroom a bathroom and 2 more finished bonus rooms for whatever your family desires. Lower level also features a garage/boat door perfect for storing all of those motorized toys. Everything has been updated and is all new. Ask about down payment assistance programs with Alcova Mortgage.
Open House Info
Openhouse Start Time:
Sunday, November 24th, 2024 @ 5:00 PM
Openhouse End Time:
Sunday, November 24th, 2024 @ 9:00 PM
Association Fees / Info
Hoa: No
Community Features: None
Bathroom Info
Main Bathroom Level: 1
Halfbaths: 1
Total Baths: 4.00
Fullbaths: 3
Room Bedroom Features: In-Law Floorplan, Master on Main, Split Bedroom Plan
Bedroom Info
Beds: 4
Building Info
Habitable Residence: No
Business Info
Equipment: None
Exterior Features
Fence: None
Patio and Porch: Deck, Front Porch, Wrap Around
Exterior Features: Private Yard, Rain Gutters, Rear Stairs
Road Surface Type: Asphalt, Paved
Pool Private: No
County: Paulding - GA
Acres: 0.49
Pool Desc: None
Fees / Restrictions
Financial
Original Price: $439,900
Owner Financing: No
Garage / Parking
Parking Features: Attached, Driveway, Garage, Garage Door Opener, Garage Faces Front, Kitchen Level, Level Driveway
Green / Env Info
Green Energy Generation: None
Handicap
Accessibility Features: None
Interior Features
Security Ftr: Carbon Monoxide Detector(s), Secured Garage/Parking, Smoke Detector(s)
Fireplace Features: Double Sided, Factory Built, Family Room, Gas Log, Living Room, Other Room
Levels: Three Or More
Appliances: Dishwasher, Gas Cooktop, Gas Water Heater, Microwave, Range Hood, Refrigerator, Self Cleaning Oven
Laundry Features: In Hall, Laundry Room, Other
Interior Features: Double Vanity, High Speed Internet, Walk-In Closet(s)
Flooring: Hardwood
Spa Features: None
Lot Info
Lot Size Source: Assessor
Lot Features: Back Yard, Front Yard, Private
Misc
Property Attached: No
Home Warranty: No
Open House
Other
Other Structures: None
Property Info
Construction Materials: HardiPlank Type, Wood Siding
Year Built: 1,995
Property Condition: Updated/Remodeled
Roof: Composition
Property Type: Residential Detached
Style: Cape Cod
Rental Info
Land Lease: No
Room Info
Kitchen Features: Breakfast Room, Cabinets White, Pantry, Solid Surface Counters
Room Master Bathroom Features: Double Vanity,Separate Tub/Shower,Soaking Tub
Room Dining Room Features: Seats 12+,Separate Dining Room
Special Features
Green Features: Windows
Special Listing Conditions: None
Special Circumstances: Owner/Agent
Sqft Info
Building Area Total: 3533
Building Area Source: Other
Tax Info
Tax Amount Annual: 2956
Tax Year: 2,024
Tax Parcel Letter: 33582
Unit Info
Utilities / Hvac
Cool System: Central Air, Dual, Electric
Electric: 220 Volts
Heating: Central, Natural Gas
Utilities: Cable Available, Electricity Available, Natural Gas Available, Phone Available, Water Available
Sewer: Septic Tank
Waterfront / Water
Water Body Name: None
Water Source: Public
Waterfront Features: None
Directions
Hwy 278 west. Left on Hwy 61. Left on Hiram Sudie Rd, Right onto Southern Oaks Drive. Home on right.Listing Provided courtesy of Southern Home Management Solutions, Llc.
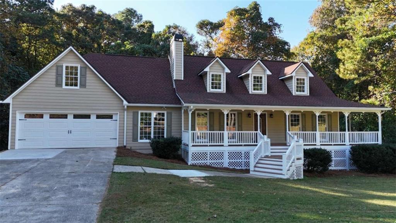
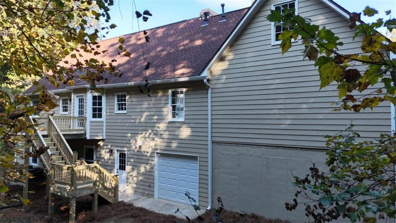
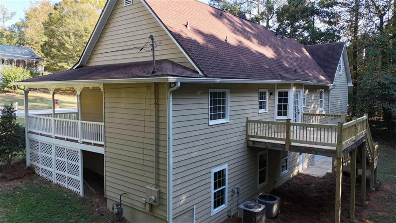
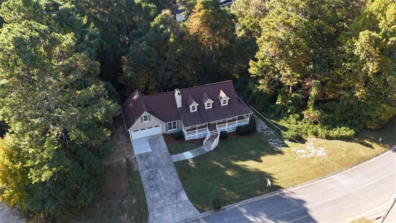
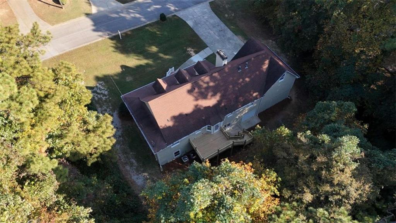
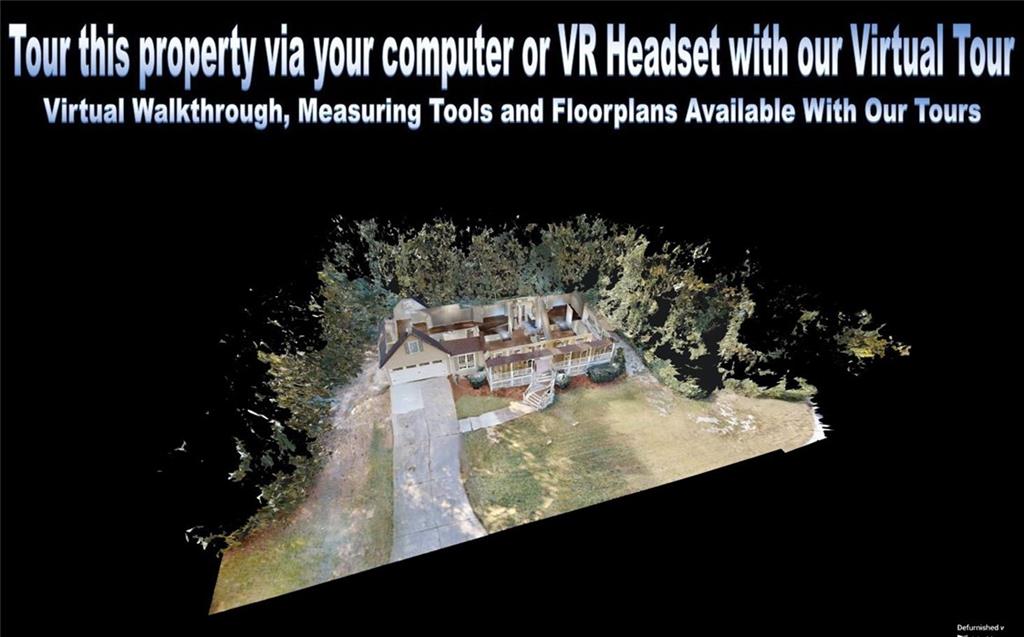
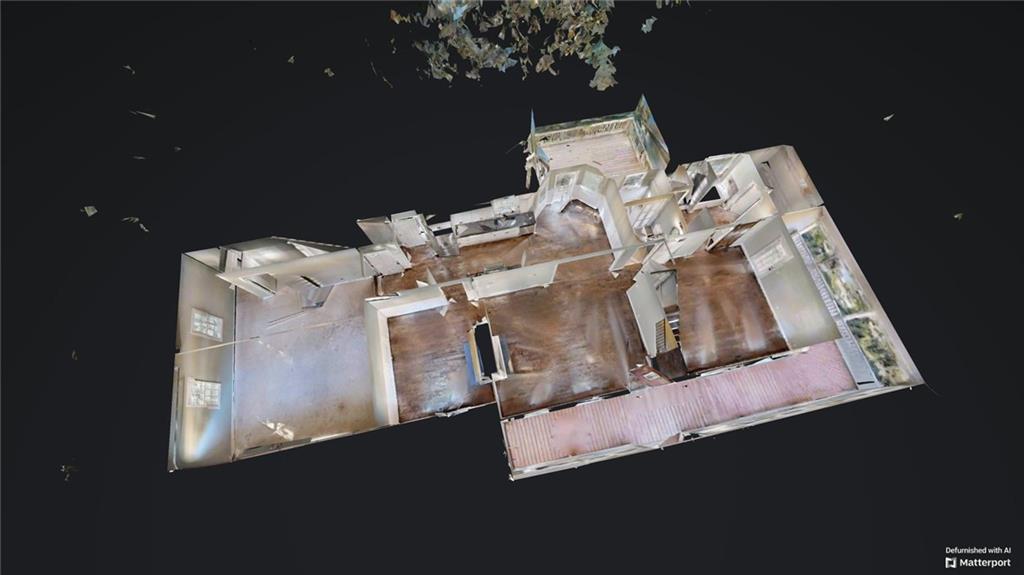
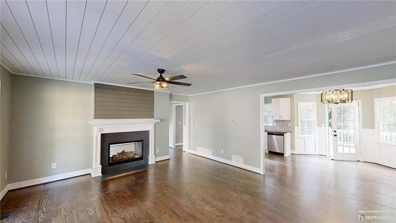
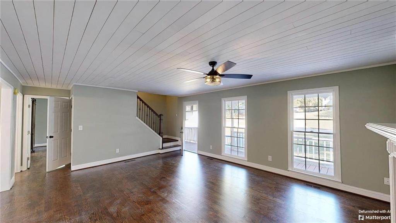
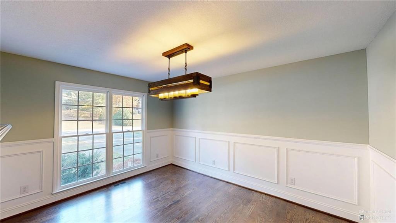
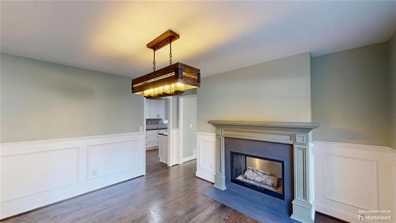
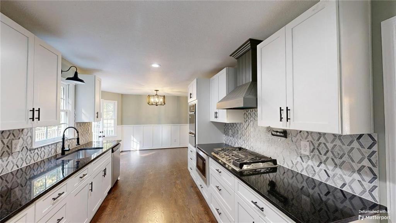
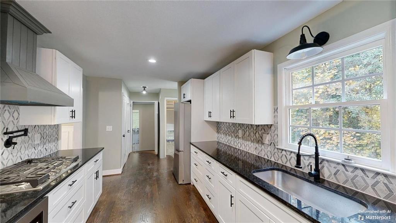
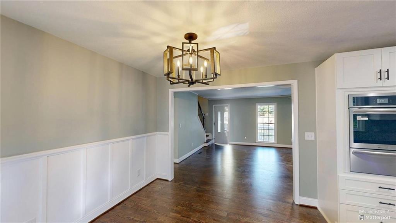
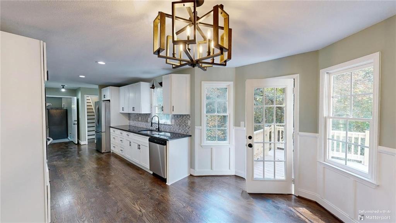
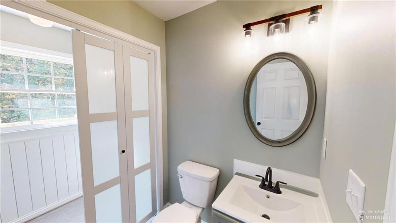
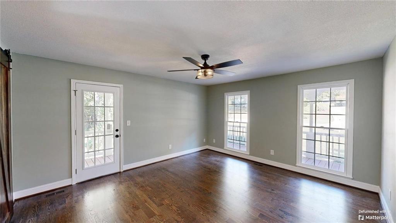
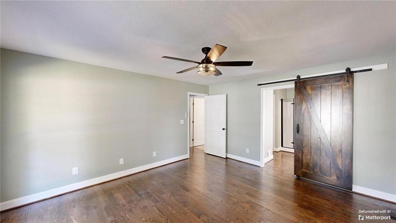
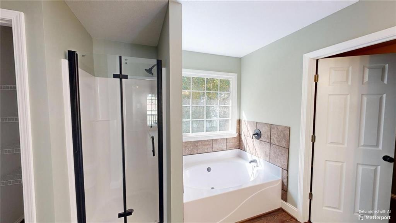
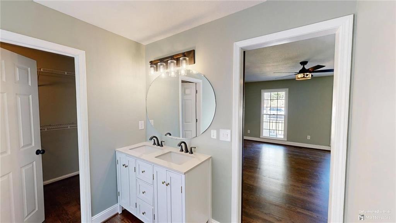
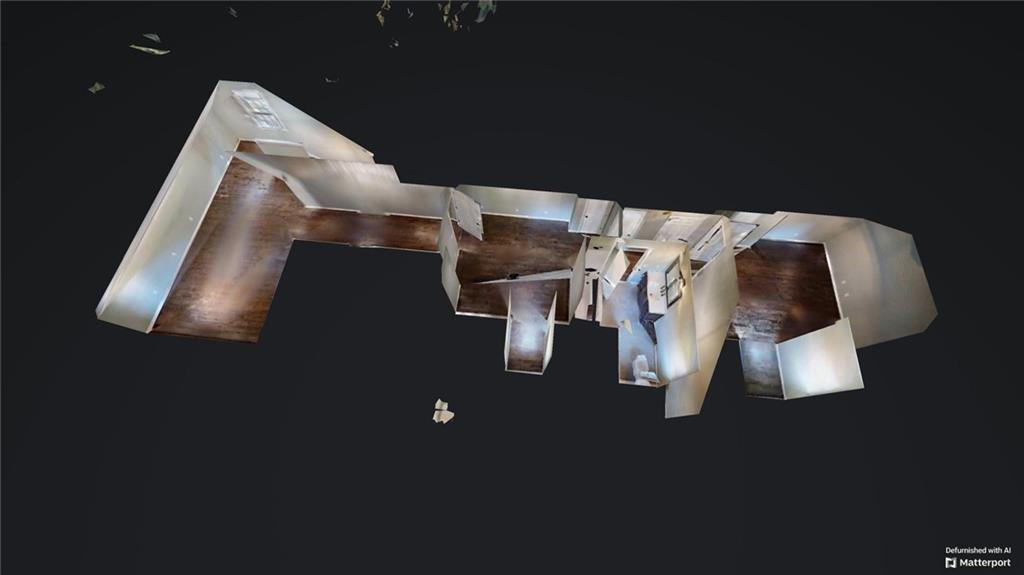
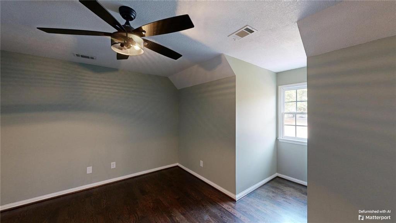
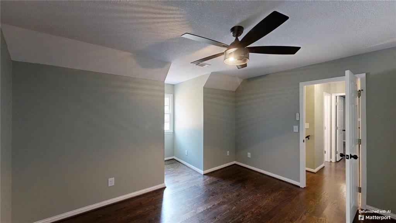
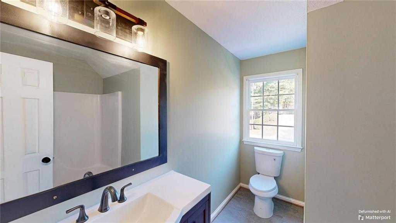
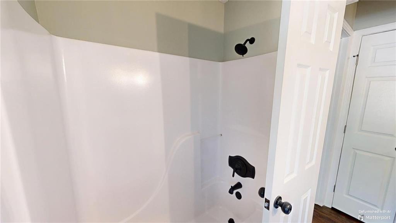
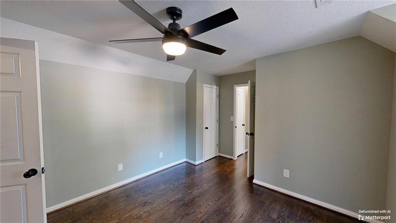
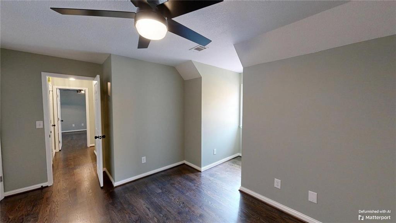
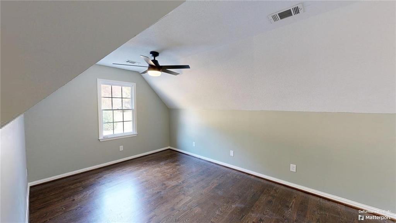
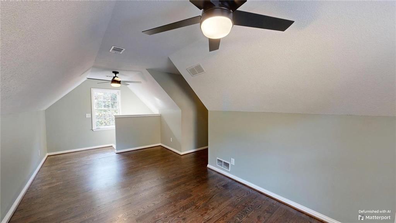
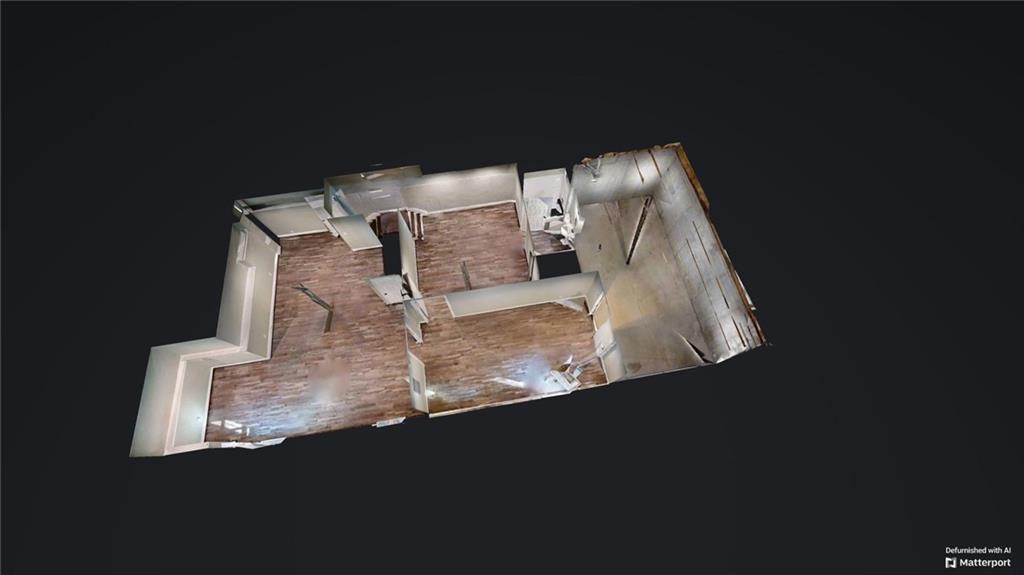
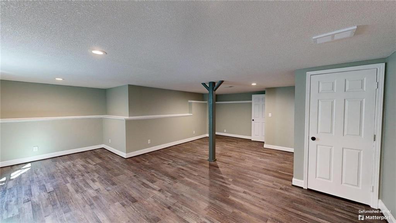
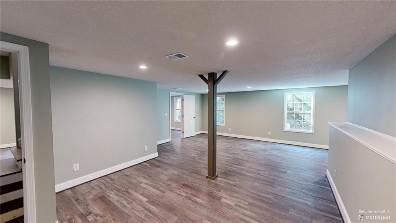
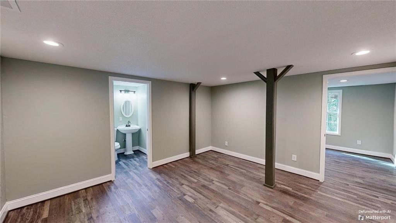
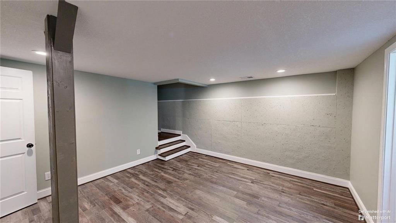
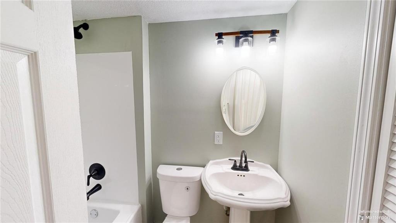
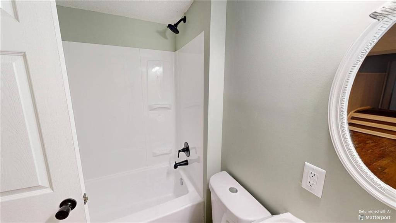
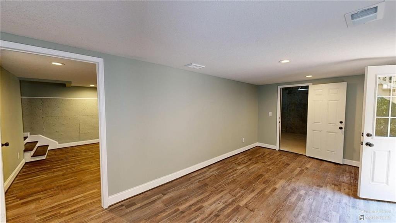
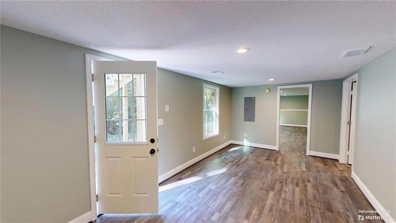
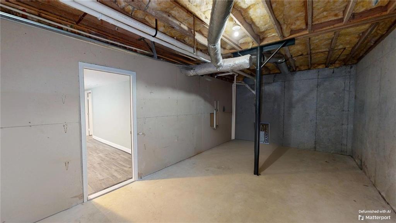
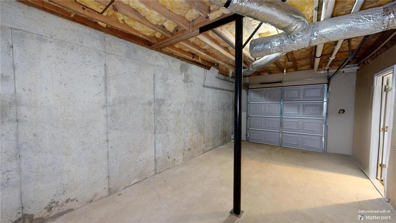
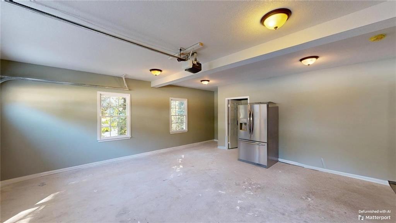
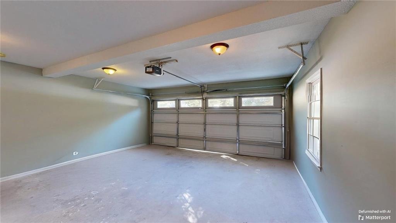
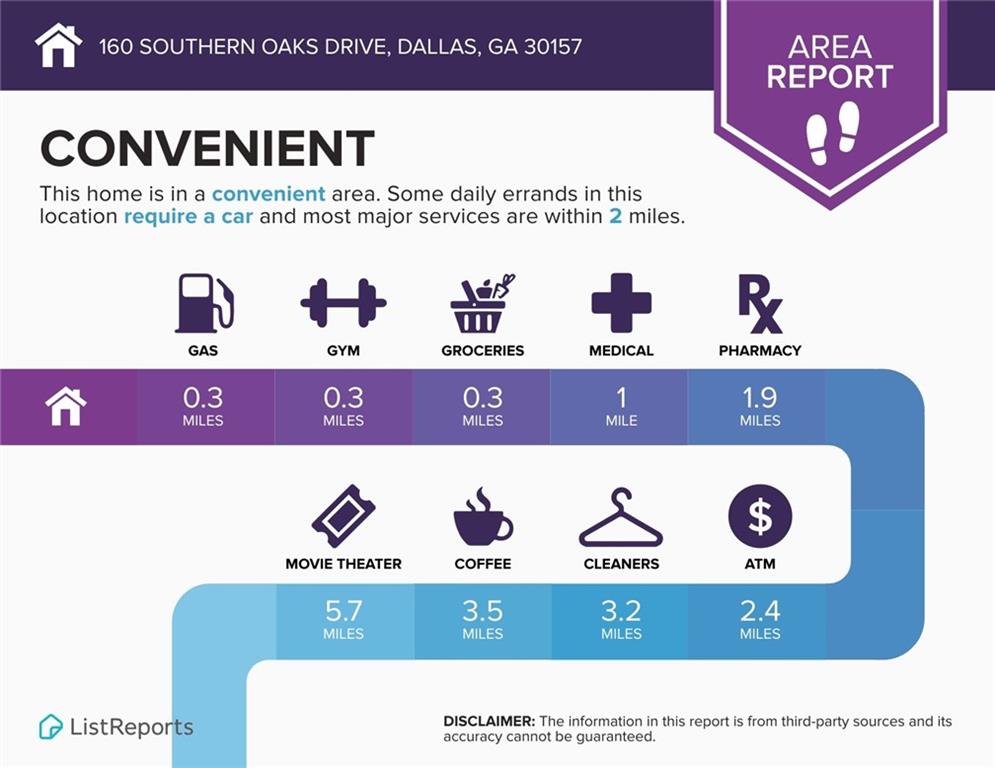
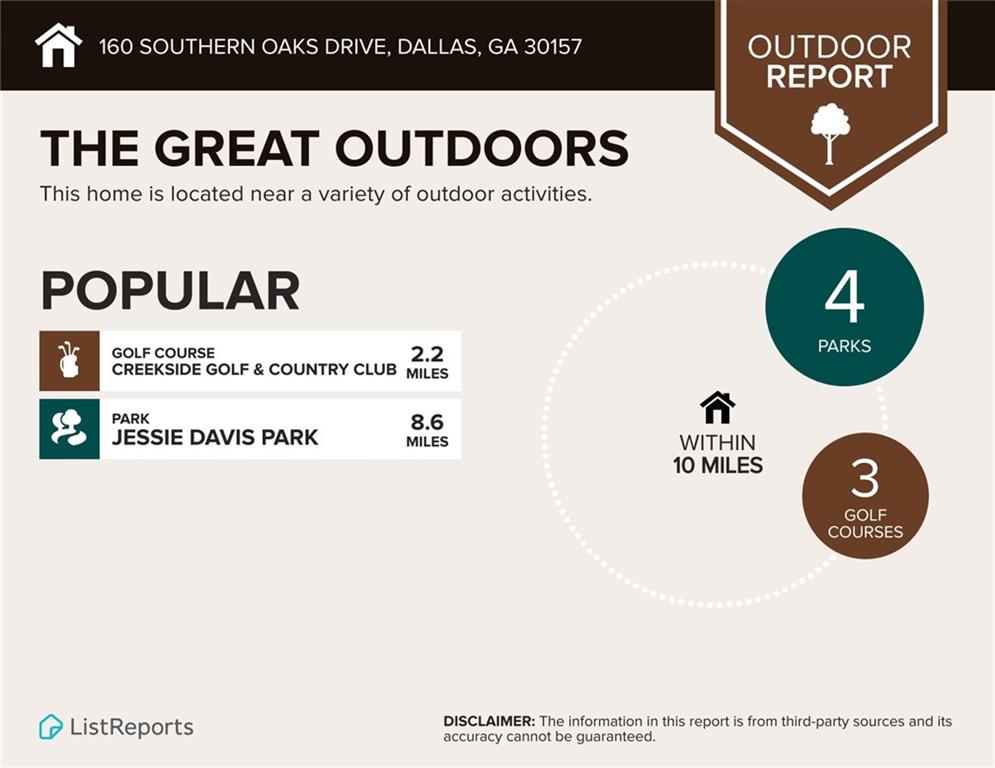
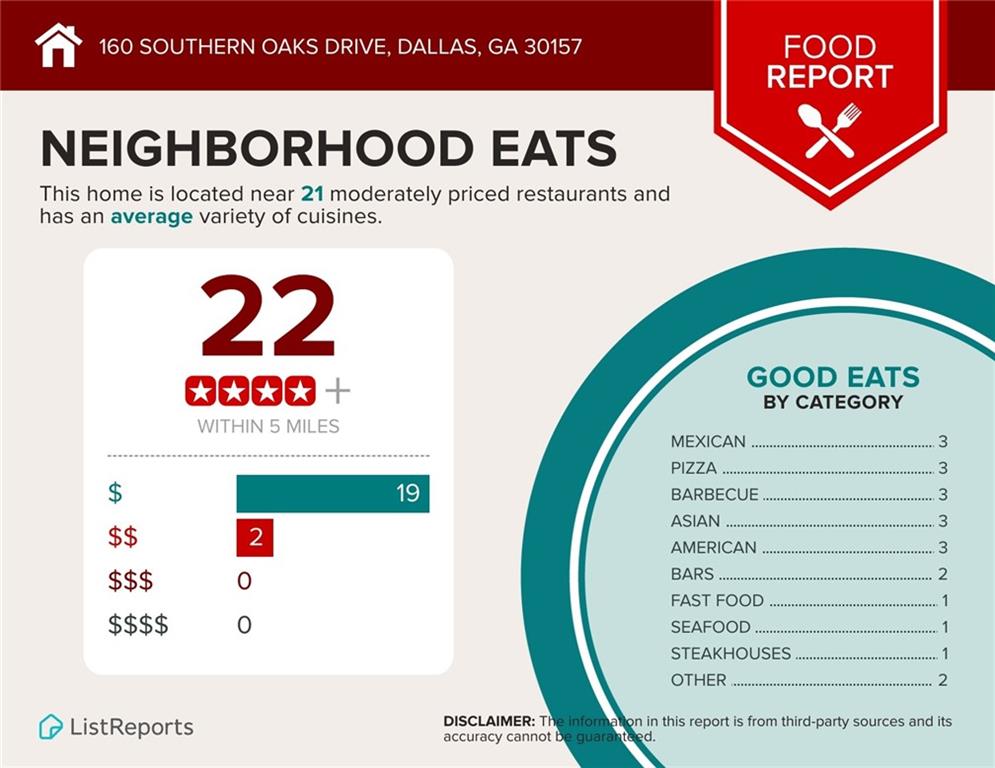
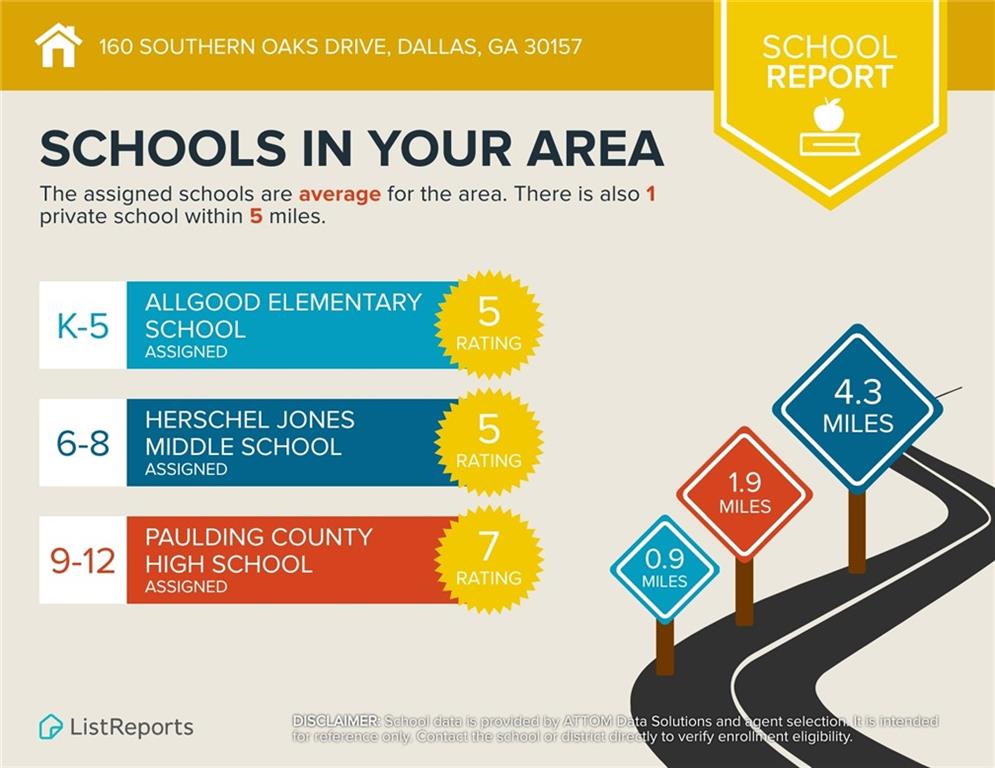
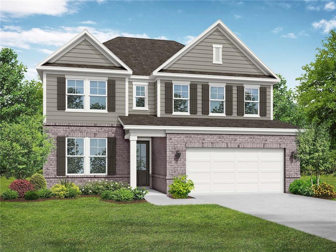
 MLS# 411233036
MLS# 411233036 