1602 Homestead Trail Alpharetta GA 30004, MLS# 389484054
Alpharetta, GA 30004
- 3Beds
- 2Full Baths
- N/AHalf Baths
- N/A SqFt
- 1985Year Built
- 0.03Acres
- MLS# 389484054
- Residential
- Condominium
- Active
- Approx Time on Market4 months, 21 days
- AreaN/A
- CountyFulton - GA
- Subdivision Planters Ridge
Overview
Beautifully renovated master-on-main condo in Planter's Ridge, just a mile from Downtown Alpharetta's Main Street, GA-400, and minutes from Avalon. The bright two-story great room features a cozy decorative fireplace, new refinished hardwood floors, and fresh paint. Enjoy a versatile sunroom perfect for extra seating or a home office. The condo has two stylishly updated bathrooms with tile floors, tile shower/tub surrounds, and new fixtures. The primary suite includes a walk-in closet and dual bath vanities. Relax on your private, fully fenced rear patio. A separate utility/laundry room provides extra storage space. Community amenities include a pool, tennis courts, and sidewalk access to Downtown Alpharetta and Avalon.
Association Fees / Info
Hoa: Yes
Hoa Fees Frequency: Monthly
Hoa Fees: 400
Community Features: Homeowners Assoc, Near Schools, Near Shopping, Near Trails/Greenway, Pool, Tennis Court(s)
Association Fee Includes: Maintenance Structure, Pest Control, Sewer, Swim, Tennis, Trash
Bathroom Info
Main Bathroom Level: 1
Total Baths: 2.00
Fullbaths: 2
Room Bedroom Features: Master on Main
Bedroom Info
Beds: 3
Building Info
Habitable Residence: Yes
Business Info
Equipment: None
Exterior Features
Fence: Fenced
Patio and Porch: Patio
Exterior Features: None
Road Surface Type: Paved
Pool Private: No
County: Fulton - GA
Acres: 0.03
Pool Desc: None
Fees / Restrictions
Financial
Original Price: $342,000
Owner Financing: Yes
Garage / Parking
Parking Features: Assigned, Parking Lot
Green / Env Info
Green Energy Generation: None
Handicap
Accessibility Features: None
Interior Features
Security Ftr: Smoke Detector(s)
Fireplace Features: Decorative
Levels: Two
Appliances: Dishwasher, Disposal, Dryer, Gas Range, Gas Water Heater, Range Hood, Refrigerator, Self Cleaning Oven, Washer
Laundry Features: Laundry Closet, Upper Level
Interior Features: High Ceilings 10 ft Main, High Speed Internet
Flooring: Ceramic Tile, Hardwood
Spa Features: None
Lot Info
Lot Size Source: Public Records
Lot Features: Level
Misc
Property Attached: Yes
Home Warranty: Yes
Open House
Other
Other Structures: None
Property Info
Construction Materials: Vinyl Siding
Year Built: 1,985
Property Condition: Updated/Remodeled
Roof: Composition
Property Type: Residential Attached
Style: Traditional
Rental Info
Land Lease: Yes
Room Info
Kitchen Features: Other
Room Master Bathroom Features: Double Vanity,Tub/Shower Combo
Room Dining Room Features: Open Concept
Special Features
Green Features: None
Special Listing Conditions: None
Special Circumstances: None
Sqft Info
Building Area Total: 1241
Building Area Source: Public Records
Tax Info
Tax Amount Annual: 2891
Tax Year: 2,023
Tax Parcel Letter: 22-5132-1193-053-8
Unit Info
Num Units In Community: 1
Utilities / Hvac
Cool System: Ceiling Fan(s), Central Air, Electric, Zoned
Electric: 110 Volts
Heating: Forced Air, Zoned
Utilities: Cable Available, Electricity Available, Natural Gas Available, Phone Available, Sewer Available, Underground Utilities, Water Available
Sewer: Public Sewer
Waterfront / Water
Water Body Name: None
Water Source: Public
Waterfront Features: None
Directions
Please use GPSListing Provided courtesy of Ansley Real Estate| Christie's International Real Estate
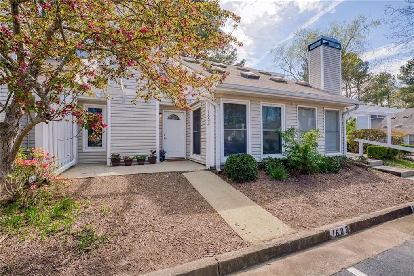
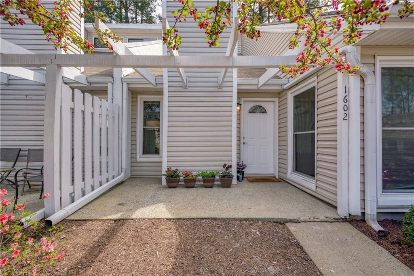
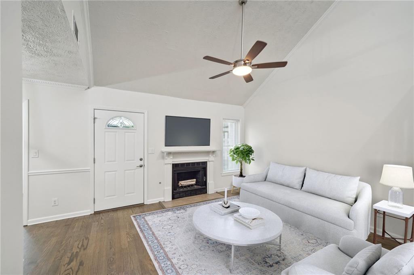
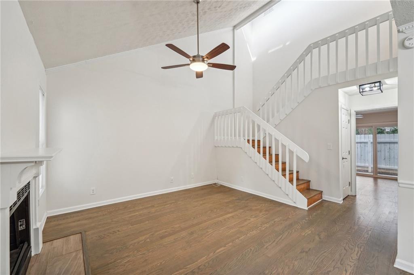
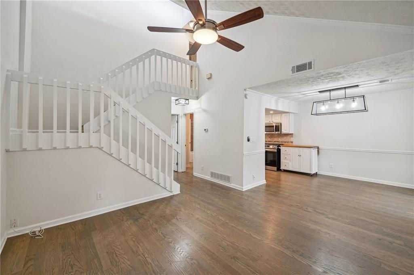
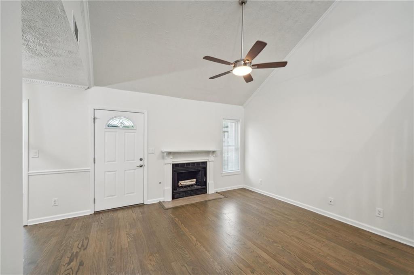
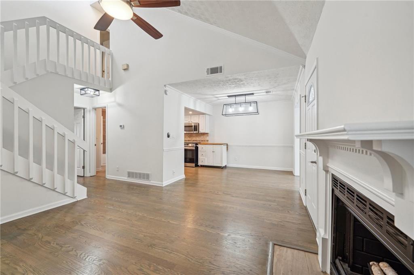
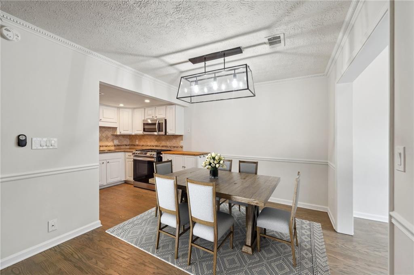
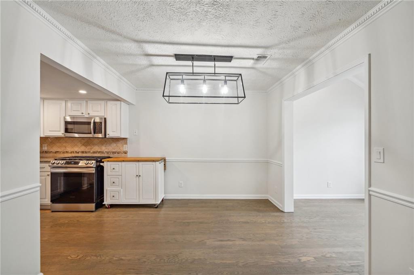
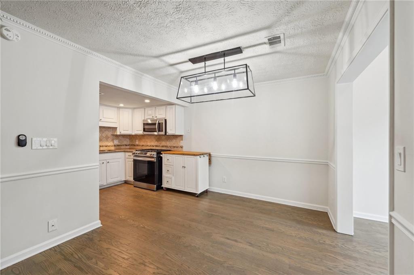
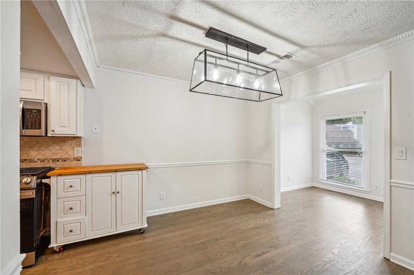
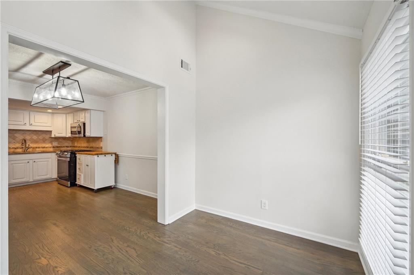
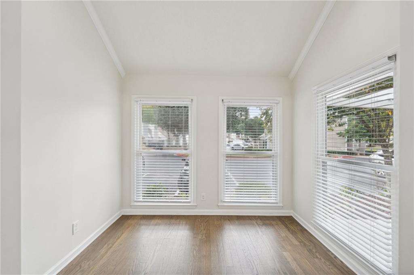
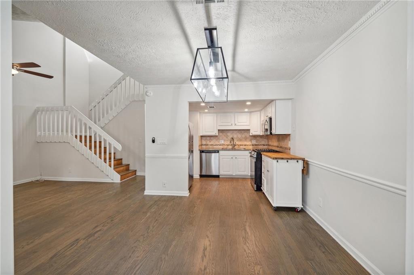
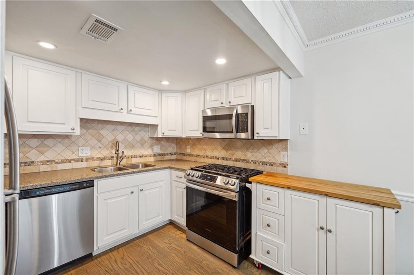
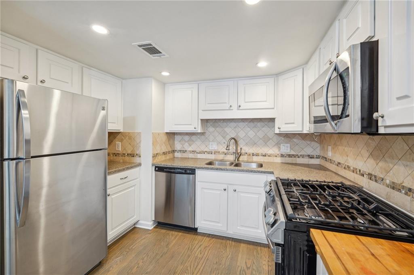
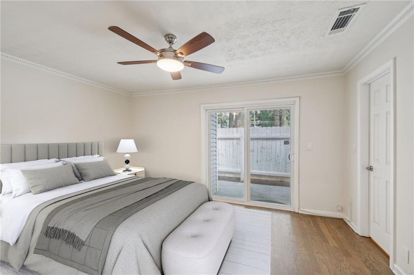
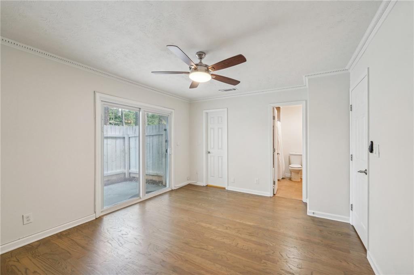
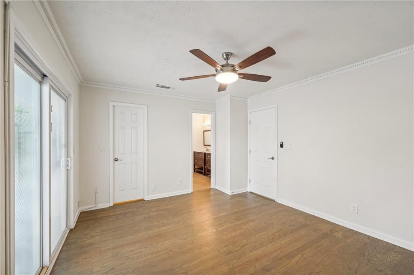
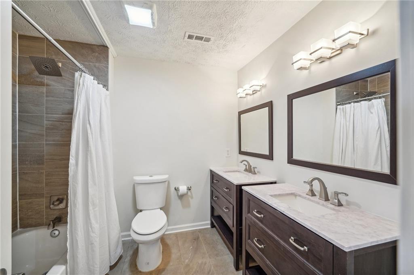
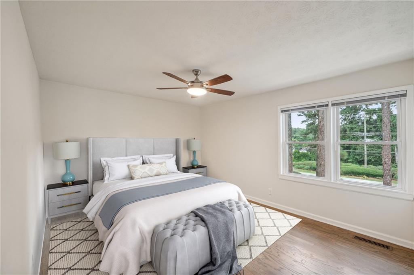
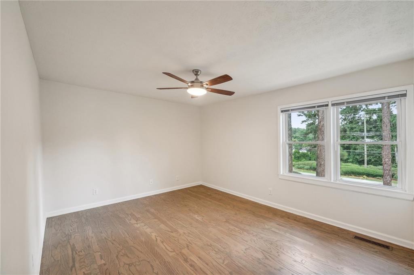
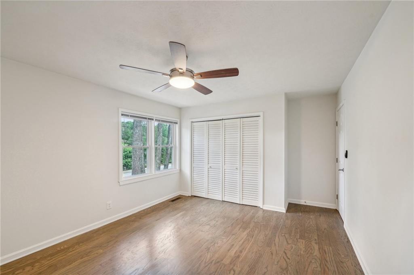
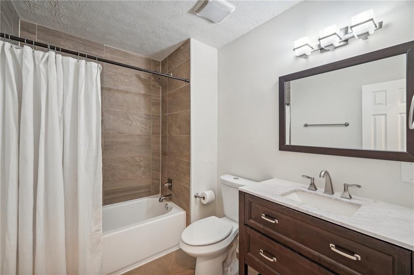
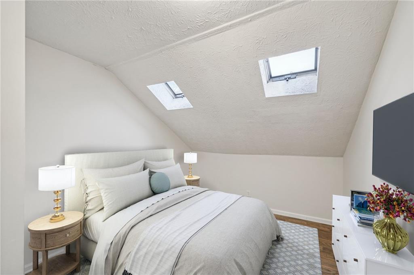
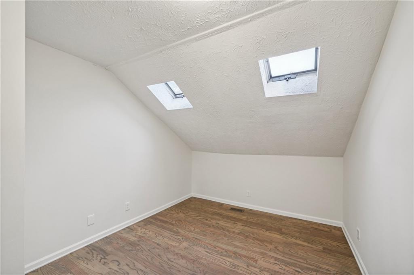
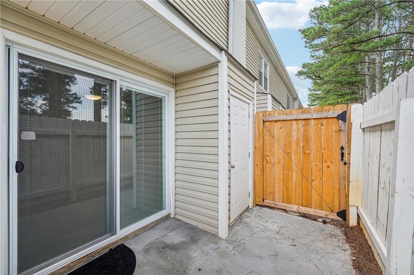
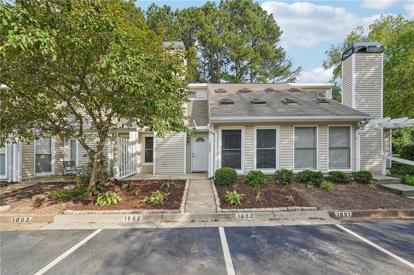
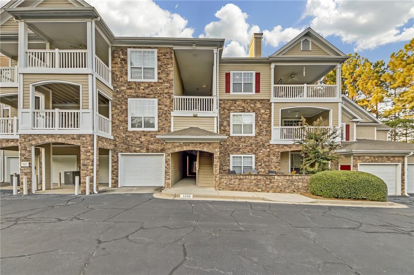
 MLS# 405839612
MLS# 405839612 ))