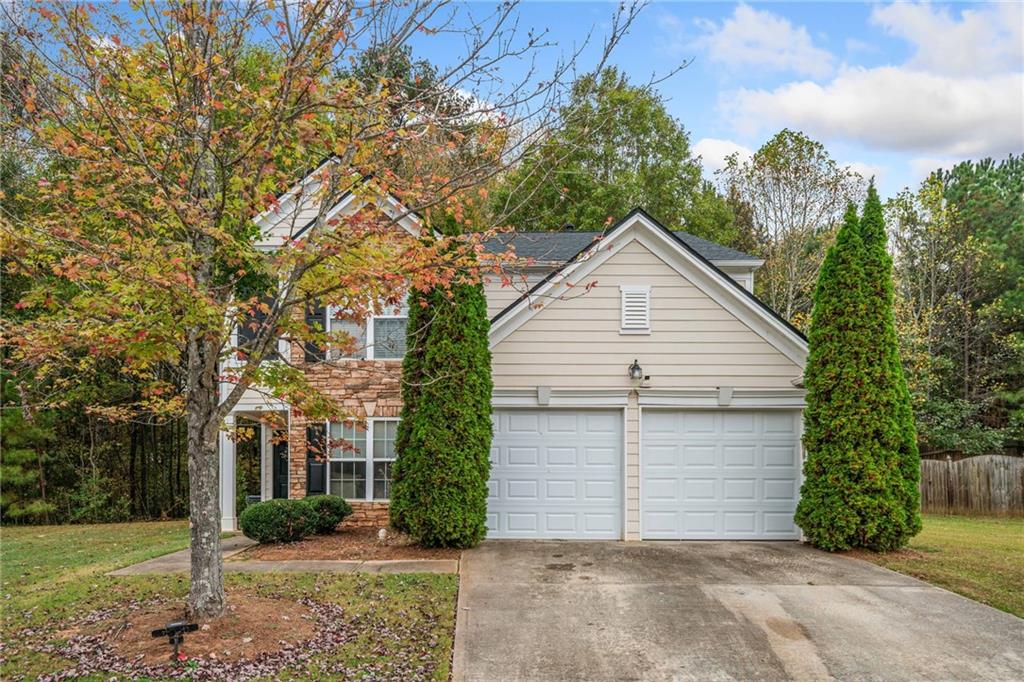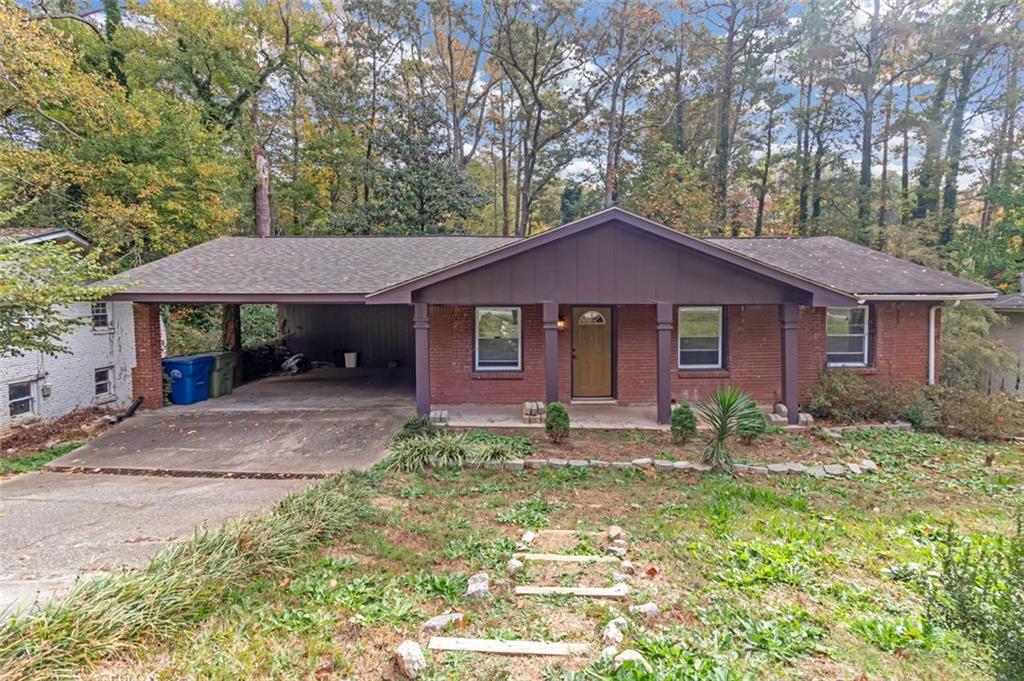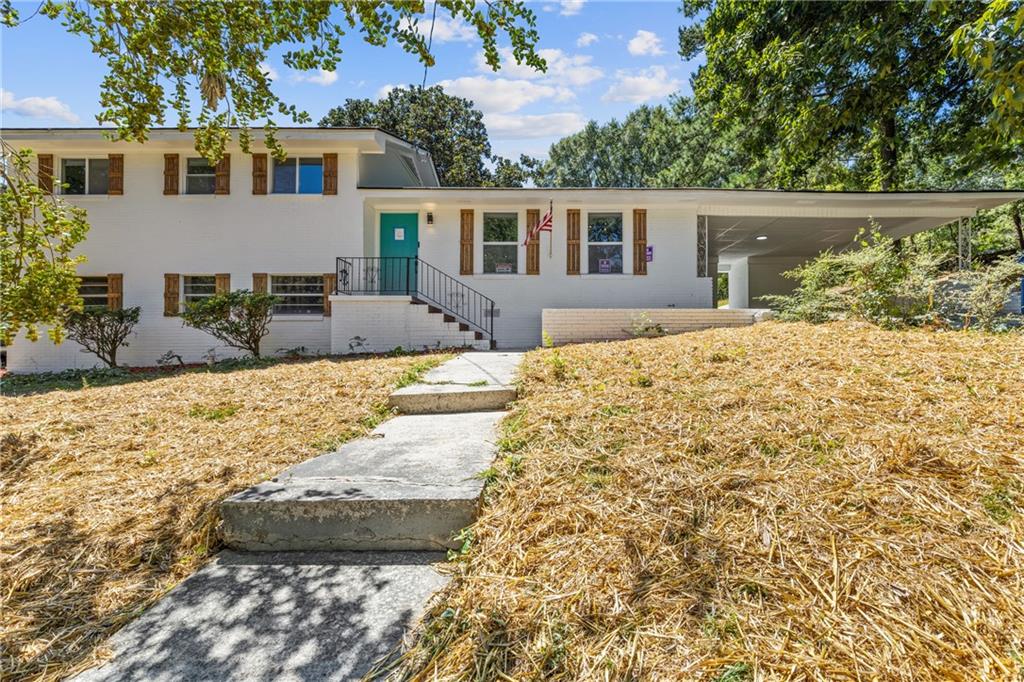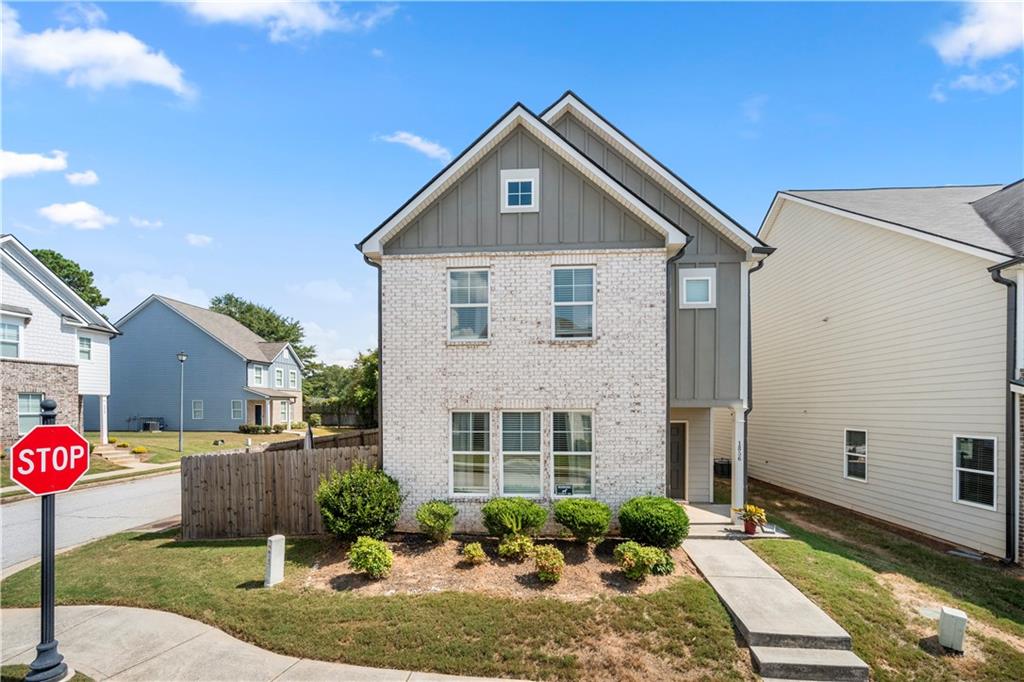1603 Abner Terrace Atlanta GA 30318, MLS# 361785139
Atlanta, GA 30318
- 4Beds
- 2Full Baths
- N/AHalf Baths
- N/A SqFt
- 1961Year Built
- 0.19Acres
- MLS# 361785139
- Residential
- Single Family Residence
- Active
- Approx Time on Market6 months, 25 days
- AreaN/A
- CountyFulton - GA
- Subdivision Carver Hills
Overview
*Seller providing $5000 toward closing costs* Welcome to your dream home on a beautiful residential street, less than 10 mins to West Midtown!Discover the perfect blend of comfort and convenience at this beautifully renovated home located at 1603 Abner Terrace NW. Just minutes from the bustling West Midtown, this residence offers easy access to Atlantas best dining, shopping, and entertainment options.KEY HIGHLIGHTSLOCATION: Situated in a desirable neighborhood of NW Atlanta, less than 10 minutes from the vibrant West Midtown area, known for its trendy eateries, art galleries, and boutiques.FULLY RENOVATED: This 4-bedroom, 2-bathroom home has been meticulously updated. Enjoy peace of mind with a NEW roof, NEW furnace, NEW HVAC, and elegantly redesigned interiors.STYLISH INTERIORS: Step inside to a modern open-concept layout that connects the gourmet kitchenfeaturing stainless steel appliances and chic finishesto the spacious dining and living areas, ideal for hosting and everyday living.OUTDOOR LIVING: Extend your living space outdoors with a large back patio overlooking a generous backyard, perfect for gatherings, childrens play, and pets.MASTER SUITE: Experience tranquility in the master suite, designed for ultimate relaxation and practicality.AMPLE PARKING: An oversized driveway offers convenient parking for 4+ vehicles.This home is more than a residenceits a place to thrive and create unforgettable memories. With its combination of modern updates and prime location, 1603 Abner Terrace NW isnt just a house; its your next home.
Association Fees / Info
Hoa: No
Community Features: None
Bathroom Info
Main Bathroom Level: 2
Total Baths: 2.00
Fullbaths: 2
Room Bedroom Features: Master on Main
Bedroom Info
Beds: 4
Building Info
Habitable Residence: Yes
Business Info
Equipment: None
Exterior Features
Fence: None
Patio and Porch: Deck, Rear Porch
Exterior Features: Private Yard
Road Surface Type: Asphalt
Pool Private: No
County: Fulton - GA
Acres: 0.19
Pool Desc: None
Fees / Restrictions
Financial
Original Price: $349,000
Owner Financing: Yes
Garage / Parking
Parking Features: Driveway
Green / Env Info
Green Energy Generation: None
Handicap
Accessibility Features: None
Interior Features
Security Ftr: Carbon Monoxide Detector(s), Smoke Detector(s)
Fireplace Features: None
Levels: One
Appliances: Dishwasher, Disposal, Gas Cooktop, Gas Oven, Gas Range, Microwave, Refrigerator
Laundry Features: Laundry Closet
Interior Features: High Ceilings 9 ft Main
Flooring: Carpet, Ceramic Tile, Laminate
Spa Features: None
Lot Info
Lot Size Source: Owner
Lot Features: Back Yard
Lot Size: x
Misc
Property Attached: No
Home Warranty: Yes
Open House
Other
Other Structures: None
Property Info
Construction Materials: Vinyl Siding
Year Built: 1,961
Property Condition: Resale
Roof: Composition, Shingle
Property Type: Residential Detached
Style: Ranch
Rental Info
Land Lease: Yes
Room Info
Kitchen Features: Eat-in Kitchen, Stone Counters, View to Family Room
Room Master Bathroom Features: Shower Only
Room Dining Room Features: Open Concept
Special Features
Green Features: None
Special Listing Conditions: None
Special Circumstances: None
Sqft Info
Building Area Total: 2460
Building Area Source: Owner
Tax Info
Tax Amount Annual: 3141
Tax Year: 2,023
Tax Parcel Letter: 17-0246-0002-096-4
Unit Info
Utilities / Hvac
Cool System: Central Air
Electric: 220 Volts
Heating: Central
Utilities: Cable Available, Electricity Available, Natural Gas Available, Phone Available, Sewer Available, Underground Utilities, Water Available
Sewer: Public Sewer
Waterfront / Water
Water Body Name: None
Water Source: Public
Waterfront Features: None
Schools
Elem: William J. Scott
Middle: John Lewis Invictus Academy/harper-Archer
High: Frederick Douglass
Directions
GoogleListing Provided courtesy of Exp Realty, Llc.

























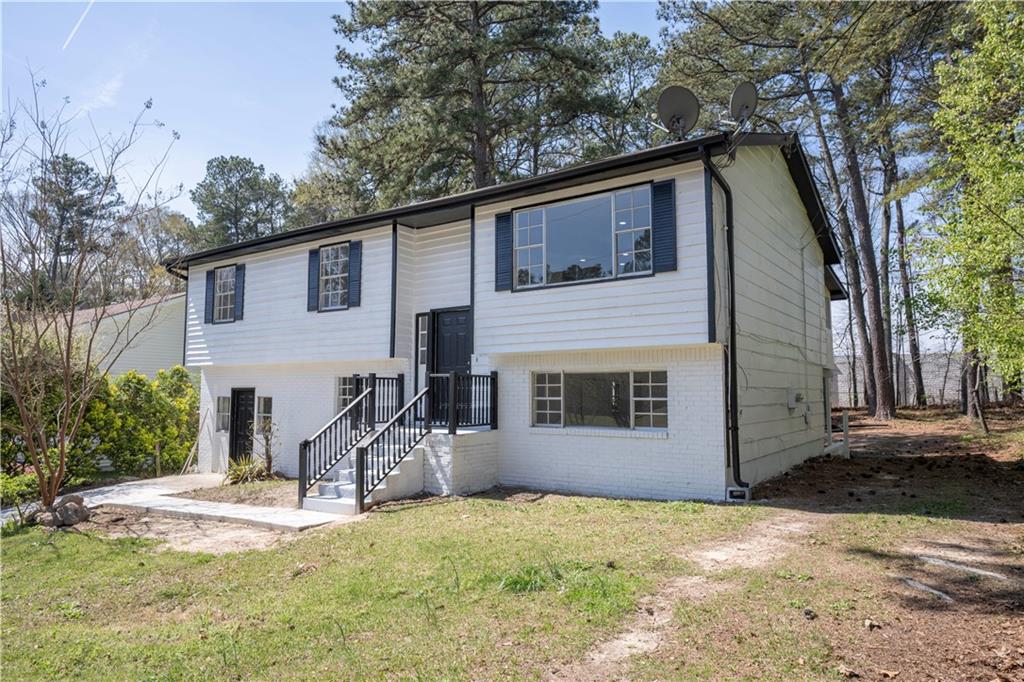
 MLS# 7357495
MLS# 7357495 