161 College Street Jonesboro GA 30236, MLS# 406251540
Jonesboro, GA 30236
- 5Beds
- 2Full Baths
- 1Half Baths
- N/A SqFt
- 1963Year Built
- 0.99Acres
- MLS# 406251540
- Residential
- Single Family Residence
- Pending
- Approx Time on Market1 month, 22 days
- AreaN/A
- CountyClayton - GA
- Subdivision None
Overview
Welcome Home!!! Location, Location, Location!! This beautiful property has so much to offer. Drive up to this spectacular property located in the heart of down town Jonesboro. Close to restaurants, shopping and short drive to Hartsfield- Jackson airport & Atlanta. As soon as you enter you'll be WOWED!! Original hardwood floors guides you in the sunlit Family room. The kitchen seamlessly flows into the dinning room, making cooking and entertaining a delight. Warm up on those cold winter days by your masonry fireplace and enjoy a cup of coffee or hot chocolate. This home features 5 bedrooms 2.5 baths. New windows, HVAC & Roof was installed last week! Freshly painted throughout, tile baths. The deck and private back yard is the perfect spot to host large parties & summer BBQ's. It's rare to find this much privacy in Jonesboro as this is the only house on the block. The closest neighbors are across the street. The yard is flat, rather large for the neighborhood (1.15 acre), fenced in, For extra storage this property also offers an outbuiding for all your gardening tools. The brick exterior adds for effortless exterior maintenance. Don't miss this incredible opportunity to call this rare gem your HOME! Schedule a showing today!
Association Fees / Info
Hoa: No
Community Features: None
Bathroom Info
Main Bathroom Level: 2
Halfbaths: 1
Total Baths: 3.00
Fullbaths: 2
Room Bedroom Features: Split Bedroom Plan, Other
Bedroom Info
Beds: 5
Building Info
Habitable Residence: No
Business Info
Equipment: None
Exterior Features
Fence: Back Yard, Chain Link
Patio and Porch: Rear Porch, Side Porch
Exterior Features: Private Yard, Storage
Road Surface Type: Asphalt
Pool Private: No
County: Clayton - GA
Acres: 0.99
Pool Desc: None
Fees / Restrictions
Financial
Original Price: $330,000
Owner Financing: No
Garage / Parking
Parking Features: Carport, Level Driveway
Green / Env Info
Green Energy Generation: None
Handicap
Accessibility Features: None
Interior Features
Security Ftr: None
Fireplace Features: Family Room, Gas Starter, Masonry
Levels: One
Appliances: Gas Range, Microwave
Laundry Features: Laundry Closet
Interior Features: Other
Flooring: Hardwood, Luxury Vinyl
Spa Features: None
Lot Info
Lot Size Source: Public Records
Lot Features: Back Yard, Corner Lot, Front Yard, Level
Lot Size: 220 x 196
Misc
Property Attached: No
Home Warranty: No
Open House
Other
Other Structures: None
Property Info
Construction Materials: Brick 4 Sides
Year Built: 1,963
Property Condition: Resale
Roof: Composition
Property Type: Residential Detached
Style: A-Frame, Ranch
Rental Info
Land Lease: No
Room Info
Kitchen Features: Breakfast Bar, Eat-in Kitchen, Pantry, View to Family Room
Room Master Bathroom Features: None
Room Dining Room Features: None
Special Features
Green Features: None
Special Listing Conditions: None
Special Circumstances: None
Sqft Info
Building Area Total: 1918
Building Area Source: Public Records
Tax Info
Tax Amount Annual: 2036
Tax Year: 2,023
Tax Parcel Letter: 13-0241C-00E-001
Unit Info
Utilities / Hvac
Cool System: Central Air
Electric: None
Heating: Central
Utilities: Cable Available, Electricity Available, Natural Gas Available, Sewer Available, Water Available
Sewer: Public Sewer
Waterfront / Water
Water Body Name: None
Water Source: Public
Waterfront Features: None
Directions
GPS FriendlyListing Provided courtesy of Chapman Group Realty, Inc.
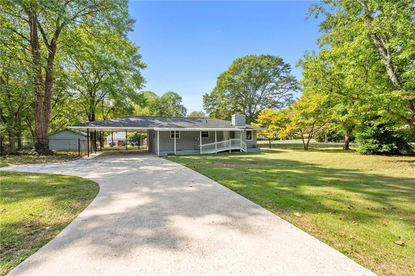
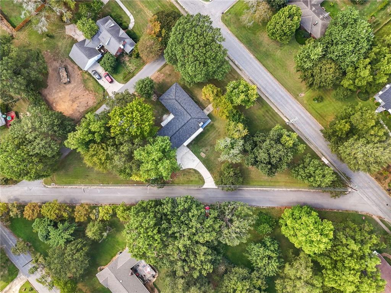
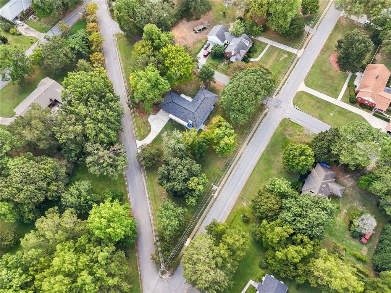
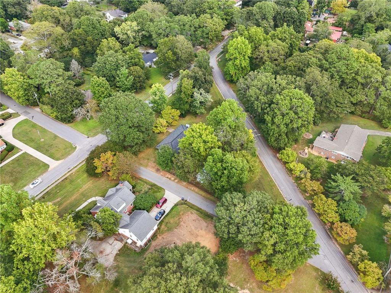
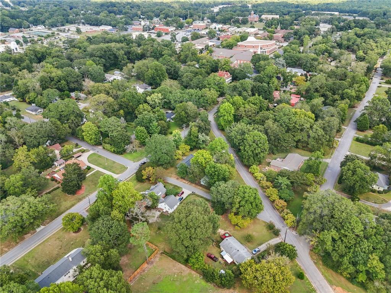
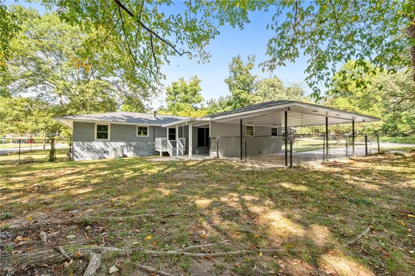
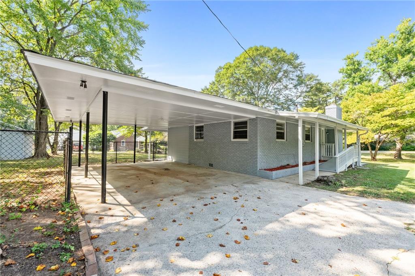
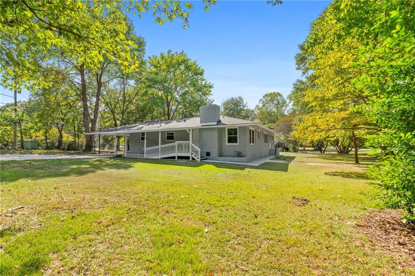
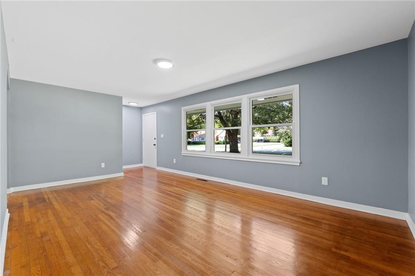
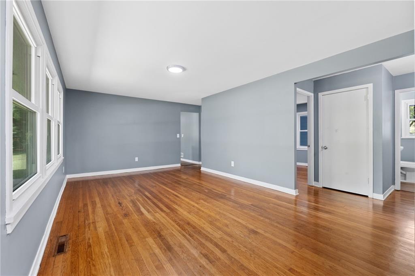
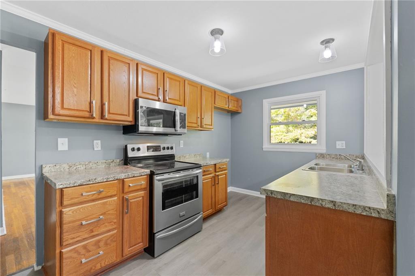
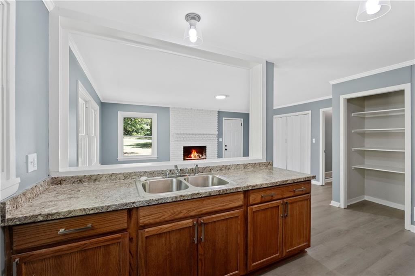
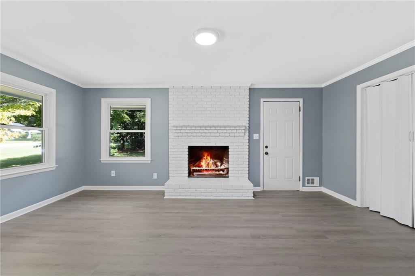
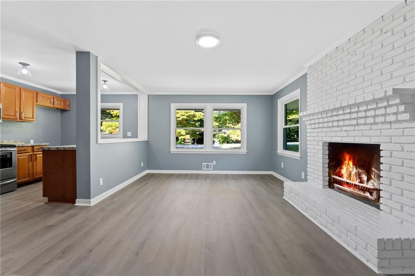
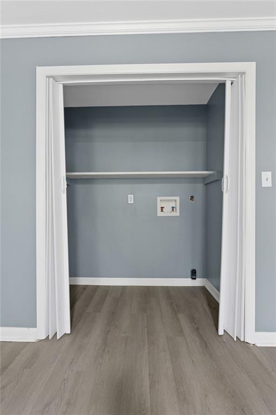
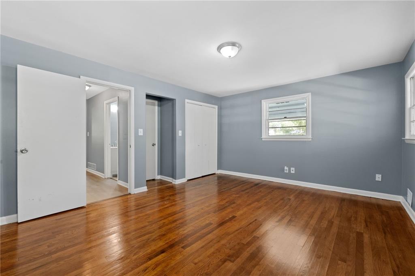
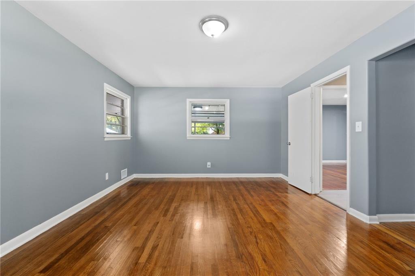
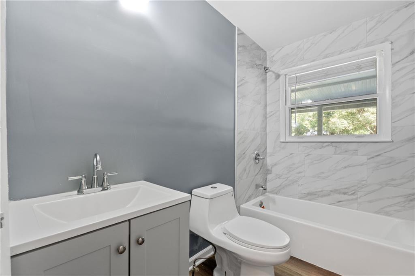
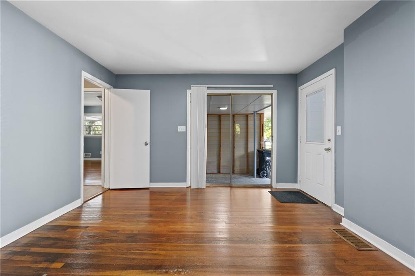
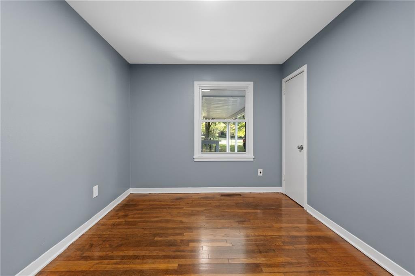
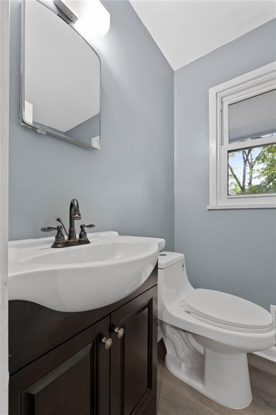
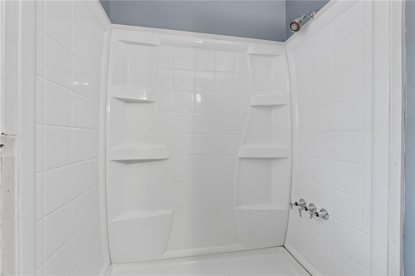
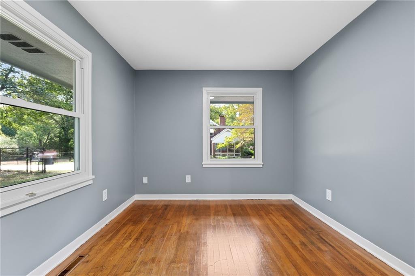
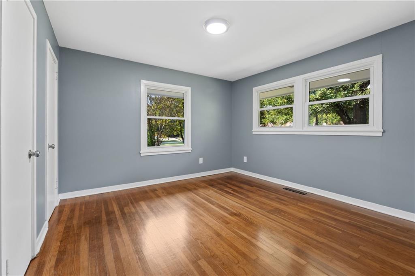
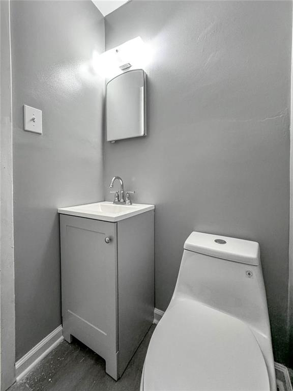
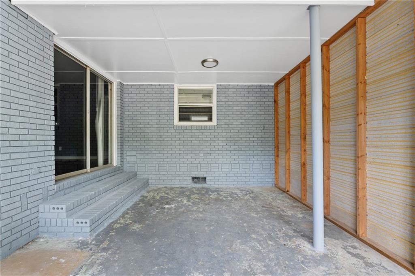
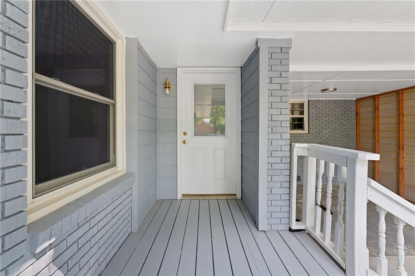
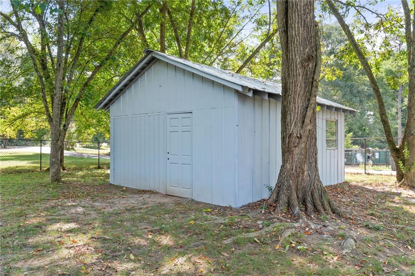
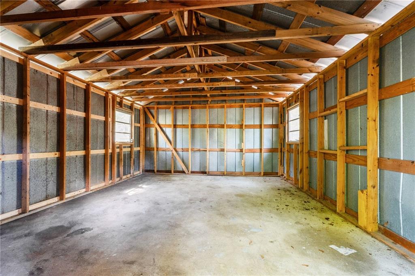
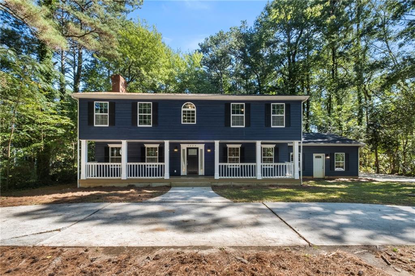
 MLS# 407761956
MLS# 407761956