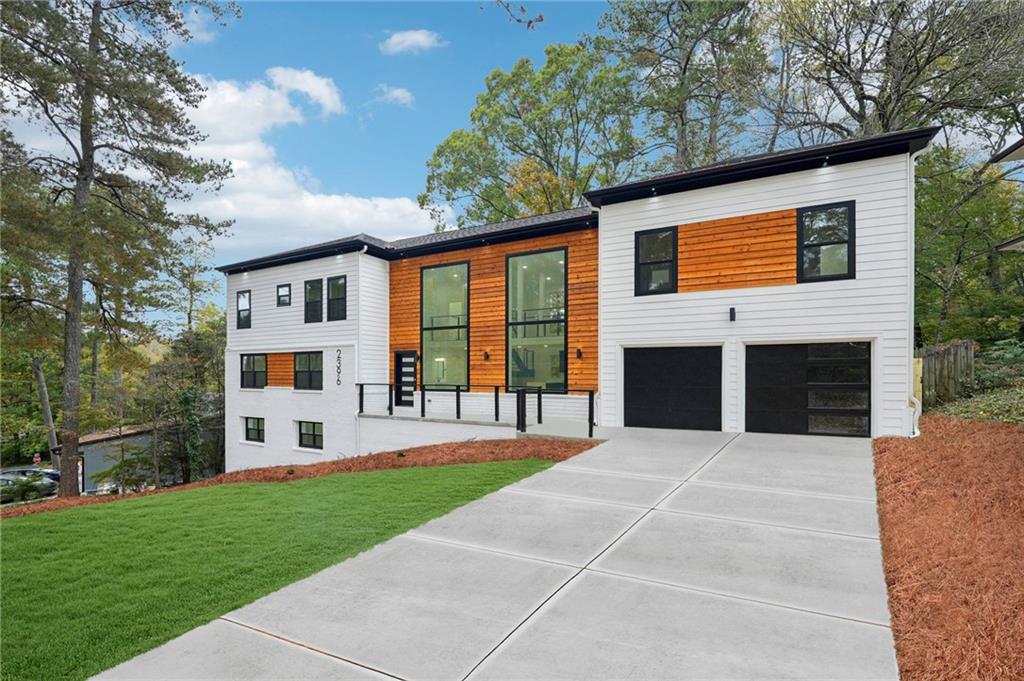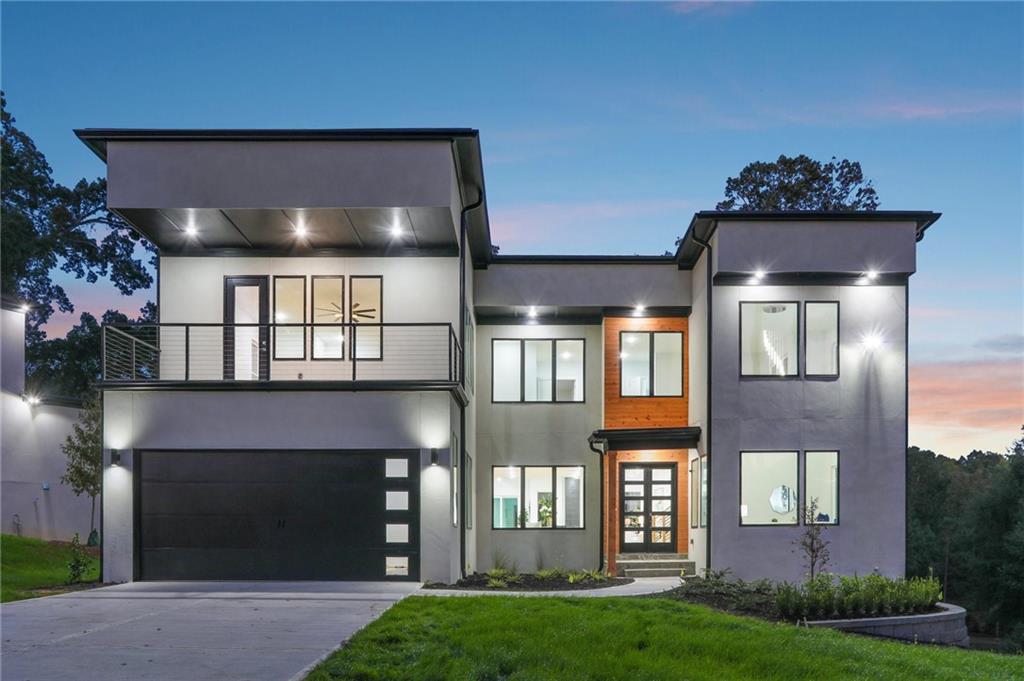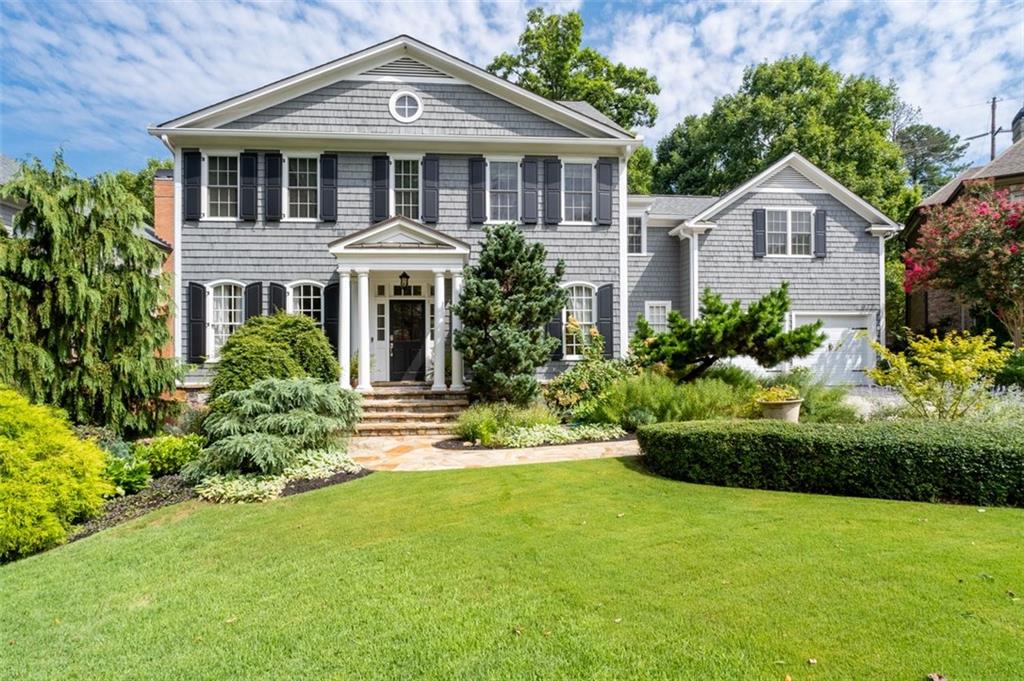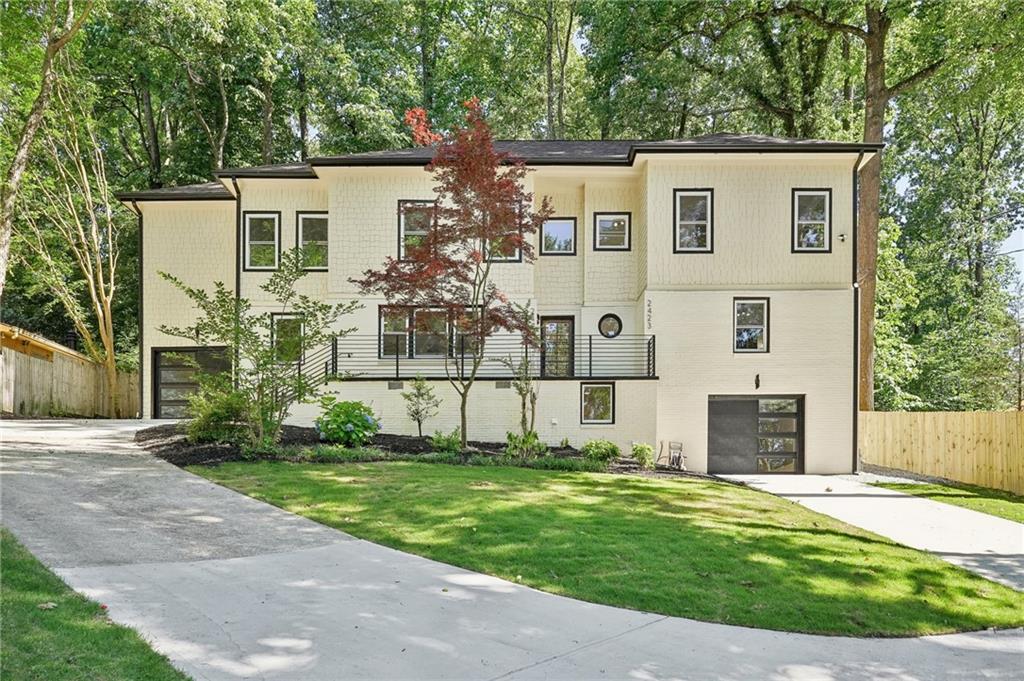1610 Niskey Lake Road Atlanta GA 30331, MLS# 360000987
Atlanta, GA 30331
- 6Beds
- 5Full Baths
- 1Half Baths
- N/A SqFt
- 2024Year Built
- 0.41Acres
- MLS# 360000987
- Residential
- Single Family Residence
- Active
- Approx Time on Market7 months, 20 days
- AreaN/A
- CountyFulton - GA
- Subdivision Wellpointe At Niskey Lake
Overview
An amazing new construction - welcome to your private haven in a serene neighborhood, where modern elegance harmonizes with the allure of outdoor living. This modern gem will welcome you with towering ceilings, abundant natural light that seamlessly blends indoor sophistication with outdoor tranquility. As you enter into the expansive open floor plan, you'll find the heart of the home a gourmet kitchen designed to inspire culinary creativity. Featuring top-of-the-line appliances, sleek finishes, and generous counter space, this kitchen will be a chef's delight. The unobstructed flow to the adjoining living and dining areas, create a space for connection and relaxation. Access to outdoor living spaces ensures a seamless transition from indoor comfort to outdoor serenity and/or entertaining. Convenience meets luxury with one bedroom located on the main floor, offering flexibility for guests or multigenerational living. Ascend to the upper level to discover the remaining three bedrooms, including the luxurious primary suite. This retreat will feature an ensuite bathroom with modern fixtures, oversized dual showers, a spacious layout, as well as a private balcony an oasis for enjoying morning coffee or evening sunsets. In addition to the primary suite, two additional spacious bedrooms with ensuite bathrooms will provide private sanctuaries for family members or guests. The expansive open floor plan extends to the unfinished basement with impressive 15 ft ceilings, offering endless possibilities for customization and expansion tailored to your unique lifestyle. This home epitomizes modern luxury, offering luxurious amenities and abundant opportunities for indoor-outdoor enjoyment. Contact us today to learn more about this exceptional residence and make it your own private retreat. Contact us today for additional details! Six additional lots are slated for more luxury, modern new homes. Get in now!!!! (Exterior home photo is not exact.)
Association Fees / Info
Hoa: No
Community Features: Near Public Transport, Near Schools, Near Shopping, Park, Sidewalks, Street Lights
Association Fee Includes: Maintenance Grounds
Bathroom Info
Main Bathroom Level: 1
Halfbaths: 1
Total Baths: 6.00
Fullbaths: 5
Room Bedroom Features: Master on Main, Oversized Master
Bedroom Info
Beds: 6
Building Info
Habitable Residence: No
Business Info
Equipment: None
Exterior Features
Fence: None
Patio and Porch: Covered, Deck, Rear Porch
Exterior Features: Balcony, Lighting, Private Yard
Road Surface Type: Asphalt
Pool Private: No
County: Fulton - GA
Acres: 0.41
Pool Desc: None
Fees / Restrictions
Financial
Original Price: $1,250,000
Owner Financing: No
Garage / Parking
Parking Features: Attached, Garage, Garage Door Opener, Kitchen Level, Level Driveway
Green / Env Info
Green Energy Generation: None
Handicap
Accessibility Features: None
Interior Features
Security Ftr: Carbon Monoxide Detector(s), Fire Alarm
Fireplace Features: Basement, Family Room
Levels: Three Or More
Appliances: Dishwasher, Disposal, Double Oven, Gas Cooktop, Microwave, Refrigerator
Laundry Features: Main Level, Upper Level
Interior Features: Crown Molding, Entrance Foyer, High Ceilings 10 ft Main, High Ceilings 10 ft Upper, High Ceilings 10 ft Lower, Sauna, Walk-In Closet(s), Wet Bar
Flooring: Ceramic Tile, Hardwood
Spa Features: Private
Lot Info
Lot Size Source: Estimated
Lot Features: Back Yard, Front Yard, Private, Sloped
Misc
Property Attached: No
Home Warranty: No
Open House
Other
Other Structures: None
Property Info
Construction Materials: Stone, Stucco
Year Built: 2,024
Property Condition: New Construction
Roof: Composition, Shingle
Property Type: Residential Detached
Style: Contemporary, Modern
Rental Info
Land Lease: Yes
Room Info
Kitchen Features: Kitchen Island, Pantry Walk-In, Stone Counters, View to Family Room, Other
Room Master Bathroom Features: Double Shower,Double Vanity,Separate Tub/Shower,So
Room Dining Room Features: Separate Dining Room
Special Features
Green Features: None
Special Listing Conditions: None
Special Circumstances: None
Sqft Info
Building Area Total: 7239
Building Area Source: Builder
Tax Info
Tax Amount Annual: 309
Tax Year: 2,022
Tax Parcel Letter: 14F-0045-LL-127-4
Unit Info
Utilities / Hvac
Cool System: Central Air, Multi Units, Zoned
Electric: 220 Volts
Heating: Central, Forced Air
Utilities: Cable Available, Electricity Available, Natural Gas Available, Sewer Available, Water Available
Sewer: Public Sewer
Waterfront / Water
Water Body Name: None
Water Source: Public
Waterfront Features: None
Directions
I-285 to Cascade Rd. Travel 1/2 mile outside perimeter. Left on Danforth Rd, Left on New Hope Rd, Left on Heatherland Dr SW, Continue on Niskey Lake Rd. Property on the left.Listing Provided courtesy of Keller Williams Realty Metro Atlanta











 MLS# 411025903
MLS# 411025903 

