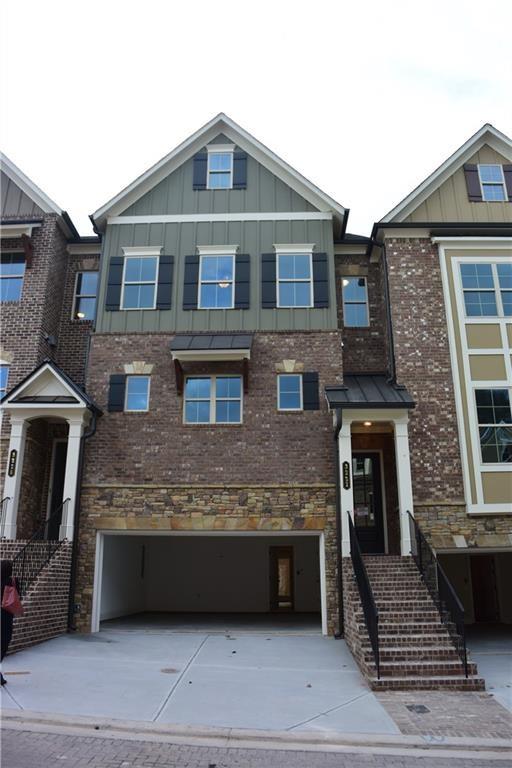164 Chestnut Circle Atlanta GA 30342, MLS# 403553322
Atlanta, GA 30342
- 2Beds
- 2Full Baths
- N/AHalf Baths
- N/A SqFt
- 2022Year Built
- 0.00Acres
- MLS# 403553322
- Rental
- Townhouse
- Active
- Approx Time on Market2 months, 8 days
- AreaN/A
- CountyFulton - GA
- Subdivision Buckley
Overview
Look no further if you are looking for a great location in the heart of the city. Two car garage on the ground floor. The first floor futures a modern kitchen with tons of cabinet spaces, expansive island, quartz countertops and ss appliances.also an outdoor space with private covered patio and laundry closet. The last floor is where you have the master suite with double vanity and custom walk in shower.and another bedroom with tub/shower combo. Built in 2022.
Association Fees / Info
Hoa: No
Community Features: Clubhouse, Dog Park, Homeowners Assoc, Near Public Transport, Near Schools, Near Shopping, Near Trails/Greenway, Restaurant, Sidewalks, Street Lights
Pets Allowed: No
Bathroom Info
Total Baths: 2.00
Fullbaths: 2
Room Bedroom Features: Oversized Master, Roommate Floor Plan
Bedroom Info
Beds: 2
Building Info
Habitable Residence: No
Business Info
Equipment: None
Exterior Features
Fence: Back Yard
Patio and Porch: Front Porch
Exterior Features: Lighting, Private Entrance
Road Surface Type: Asphalt, Concrete
Pool Private: No
County: Fulton - GA
Acres: 0.00
Pool Desc: None
Fees / Restrictions
Financial
Original Price: $3,600
Owner Financing: No
Garage / Parking
Parking Features: Garage
Green / Env Info
Handicap
Accessibility Features: Common Area
Interior Features
Security Ftr: Carbon Monoxide Detector(s), Fire Alarm, Smoke Detector(s)
Fireplace Features: None
Levels: Three Or More
Appliances: Dishwasher, Disposal, Dryer, Microwave, Range Hood, Refrigerator
Laundry Features: In Hall, Laundry Closet, Upper Level
Interior Features: Double Vanity, High Ceilings 10 ft Main, High Ceilings 10 ft Upper, High Speed Internet, Low Flow Plumbing Fixtures
Flooring: Laminate, Vinyl, Other
Spa Features: None
Lot Info
Lot Size Source: Not Available
Lot Features: Level
Misc
Property Attached: No
Home Warranty: No
Other
Other Structures: None
Property Info
Construction Materials: Block, Frame
Year Built: 2,022
Date Available: 2024-09-07T00:00:00
Furnished: Unfu
Roof: Asbestos Shingle
Property Type: Residential Lease
Style: Townhouse
Rental Info
Land Lease: No
Expense Tenant: All Utilities
Lease Term: 12 Months
Room Info
Kitchen Features: Cabinets Stain, Eat-in Kitchen, Kitchen Island, Pantry, Solid Surface Counters
Room Master Bathroom Features: Double Vanity,Shower Only
Room Dining Room Features: Open Concept,Other
Sqft Info
Building Area Total: 1136
Building Area Source: Builder
Tax Info
Tax Parcel Letter: 17-0095-0003-247-4
Unit Info
Utilities / Hvac
Cool System: Ceiling Fan(s), Central Air, Electric
Heating: Central, Electric, Forced Air
Utilities: Cable Available, Electricity Available, Natural Gas Available, Phone Available, Sewer Available, Water Available
Waterfront / Water
Water Body Name: None
Waterfront Features: None
Directions
use google mapListing Provided courtesy of Drem Realty
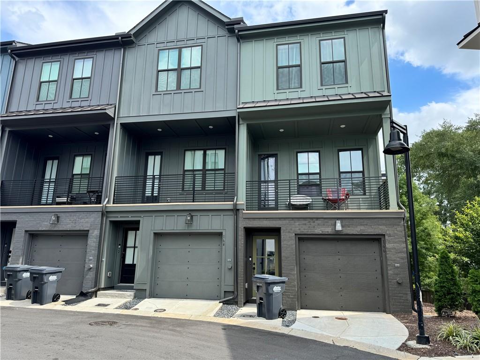
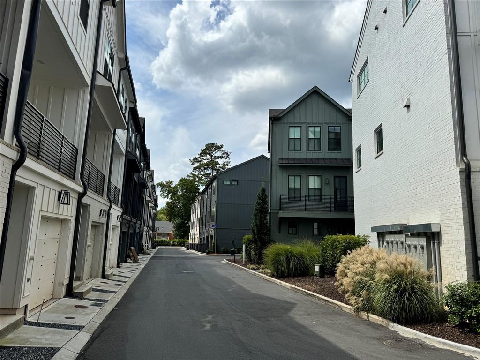
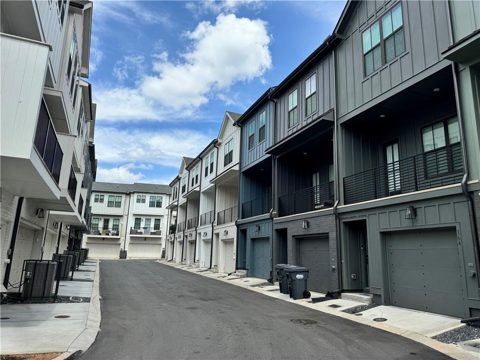
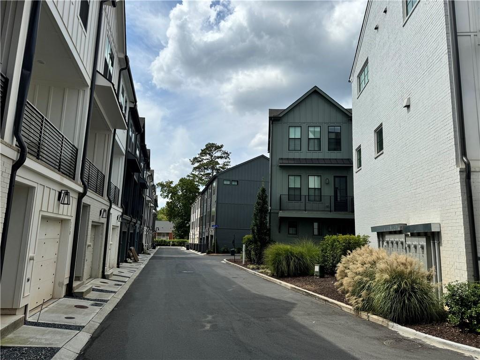
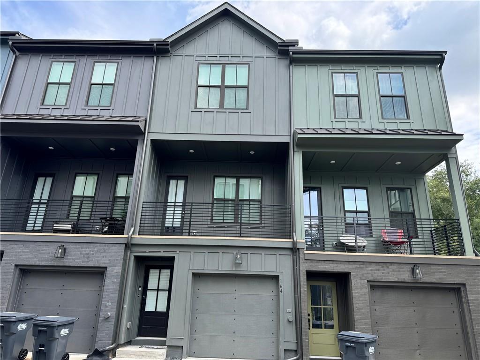
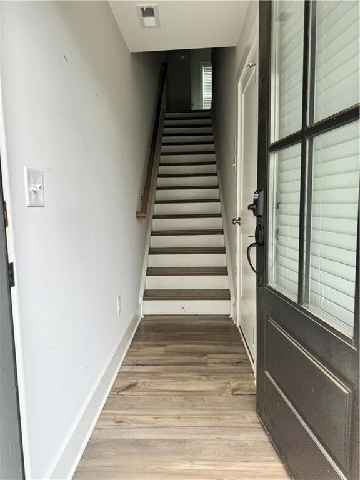
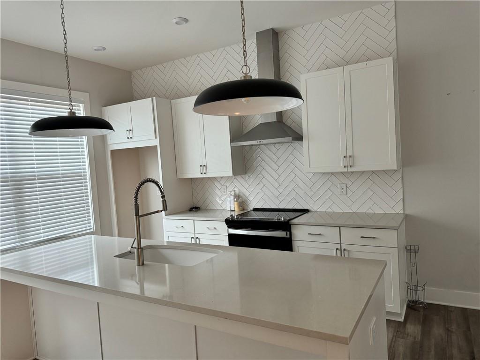
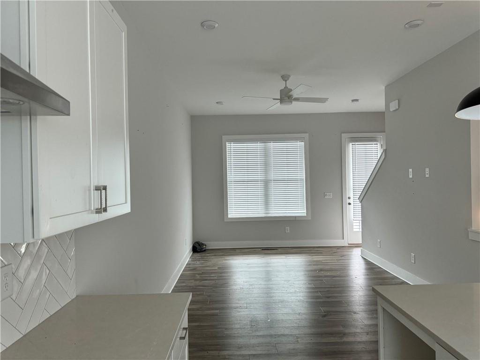
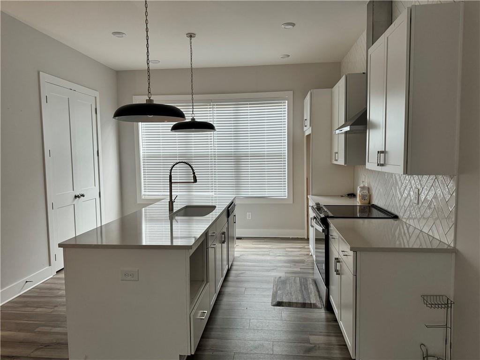
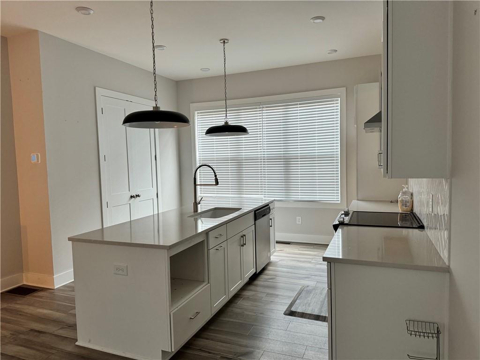
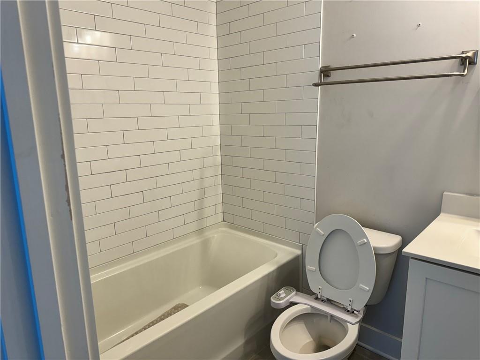
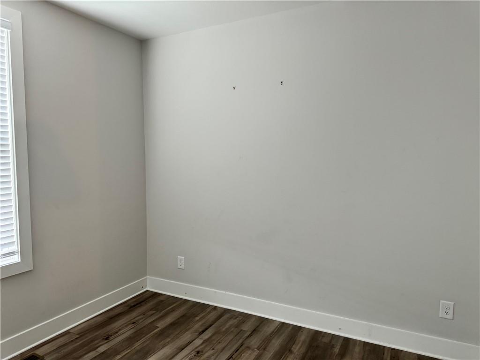
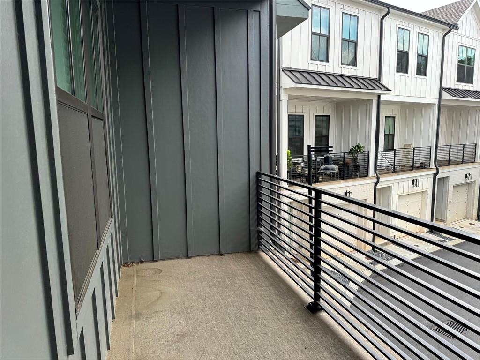
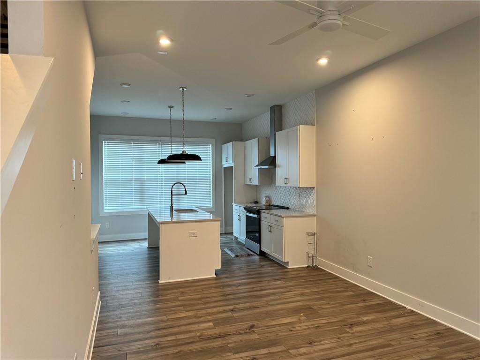
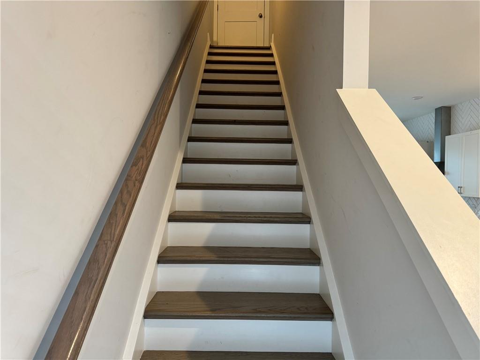
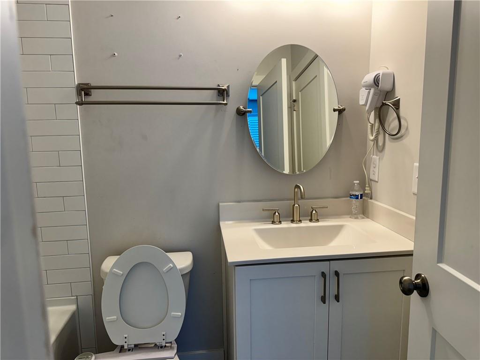
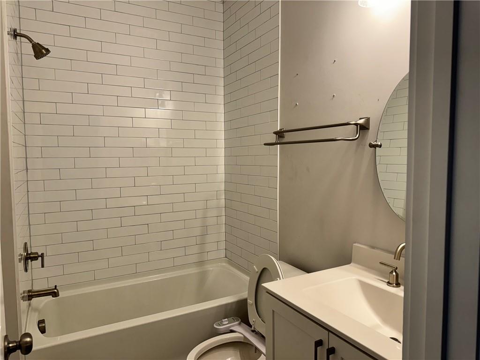
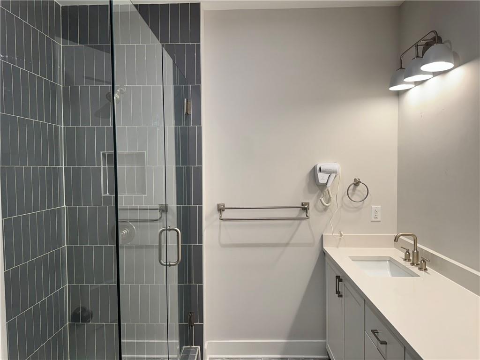
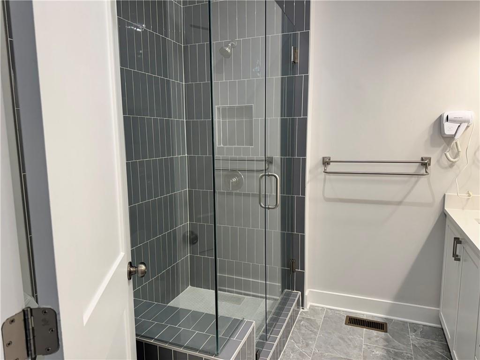
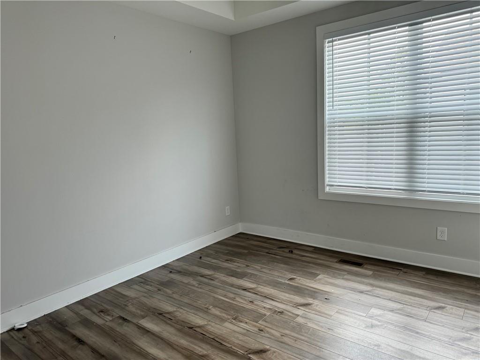

 MLS# 411746323
MLS# 411746323 