1674 Ellenwood Drive Roswell GA 30075, MLS# 402204539
Roswell, GA 30075
- 4Beds
- 2Full Baths
- 1Half Baths
- N/A SqFt
- 1986Year Built
- 0.52Acres
- MLS# 402204539
- Residential
- Single Family Residence
- Active
- Approx Time on Market2 months, 17 days
- AreaN/A
- CountyCobb - GA
- Subdivision Ellenwood
Overview
Welcome to 1674 Ellenwood Drive - located in the award-winning POPE High School district! This charming home is conveniently located in Roswell just minutes from Johnson Ferry Rd, Downtown Roswell, The Avenue East Cobb, Restaurants, Shopping, Schools, and more! The 0.52-acre lot boasts privacy, landscaping, seasonal creek views, a private wooded backyard, and plenty of driveway space. The spacious Primary Suite is on the main level, with a newly built custom closet system and upgraded bathroom vanity and tile shower. The main level offers a family room with a warming fireplace, dining room, all new lighting, half bath, laundry on the main, updated kitchen with newer cabinets, granite countertops, views to the back yard, and an eat-in kitchen. The upstairs level offers three large guest bedrooms, a full bathroom, and plenty of closet space. Enjoy the partially finished and unfinished basement, offering the perfect bonus room, home office, playroom, potential additional bedroom, game room or exercise room! The unfinished space offers plenty of storage along with a two-car garage on the lower level. Schedule your private tour today!
Association Fees / Info
Hoa: No
Community Features: Near Schools, Near Shopping
Bathroom Info
Main Bathroom Level: 1
Halfbaths: 1
Total Baths: 3.00
Fullbaths: 2
Room Bedroom Features: Master on Main
Bedroom Info
Beds: 4
Building Info
Habitable Residence: No
Business Info
Equipment: None
Exterior Features
Fence: None
Patio and Porch: Covered, Deck, Front Porch, Rear Porch
Exterior Features: Balcony
Road Surface Type: Asphalt
Pool Private: No
County: Cobb - GA
Acres: 0.52
Pool Desc: None
Fees / Restrictions
Financial
Original Price: $490,000
Owner Financing: No
Garage / Parking
Parking Features: Attached, Drive Under Main Level, Driveway, Garage, Garage Faces Side, Level Driveway
Green / Env Info
Green Energy Generation: None
Handicap
Accessibility Features: None
Interior Features
Security Ftr: Smoke Detector(s)
Fireplace Features: Family Room, Gas Starter
Levels: Two
Appliances: Dishwasher, Electric Oven, Electric Range, Gas Water Heater
Laundry Features: In Kitchen, Main Level
Interior Features: Entrance Foyer, High Speed Internet, Walk-In Closet(s)
Flooring: Brick, Hardwood
Spa Features: None
Lot Info
Lot Size Source: Public Records
Lot Features: Back Yard, Front Yard, Landscaped, Stream or River On Lot, Wooded
Lot Size: 33x25x175x157x110x165
Misc
Property Attached: No
Home Warranty: No
Open House
Other
Other Structures: None
Property Info
Construction Materials: Vinyl Siding
Year Built: 1,986
Property Condition: Resale
Roof: Composition
Property Type: Residential Detached
Style: Traditional
Rental Info
Land Lease: No
Room Info
Kitchen Features: Cabinets Stain, Eat-in Kitchen, Pantry, Solid Surface Counters, View to Family Room
Room Master Bathroom Features: Shower Only
Room Dining Room Features: Separate Dining Room
Special Features
Green Features: None
Special Listing Conditions: None
Special Circumstances: None
Sqft Info
Building Area Total: 2431
Building Area Source: Public Records
Tax Info
Tax Amount Annual: 4227
Tax Year: 2,023
Tax Parcel Letter: 01-0050-0-040-0
Unit Info
Utilities / Hvac
Cool System: Ceiling Fan(s), Central Air, Electric
Electric: 110 Volts
Heating: Central, Natural Gas
Utilities: Cable Available, Electricity Available, Natural Gas Available, Phone Available, Underground Utilities, Water Available
Sewer: Public Sewer
Waterfront / Water
Water Body Name: None
Water Source: Public
Waterfront Features: None
Directions
GPS FriendlyListing Provided courtesy of Harry Norman Realtors
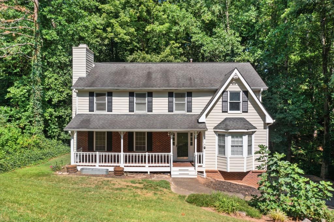
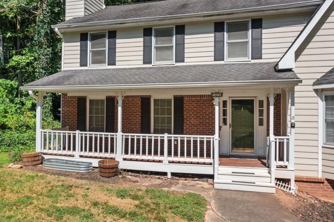
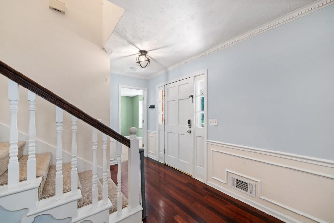
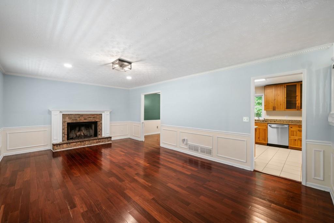
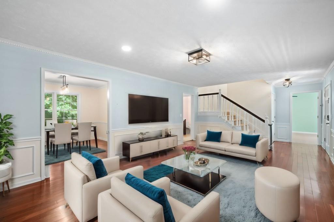
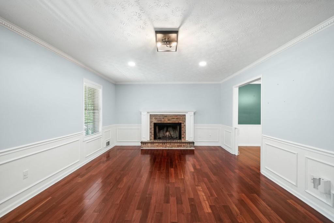
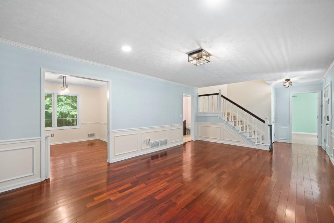
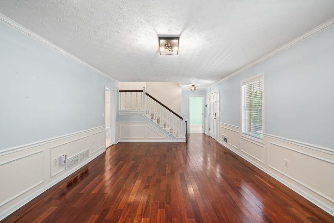
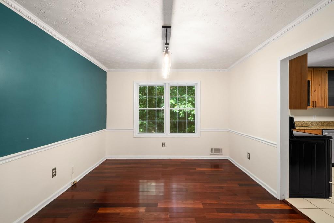
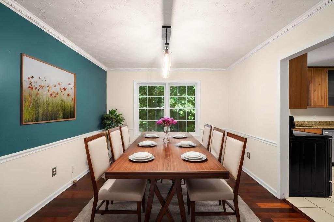
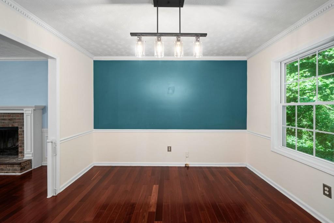
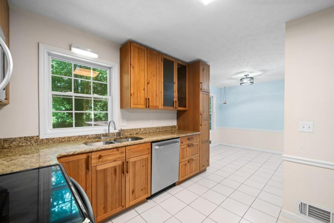
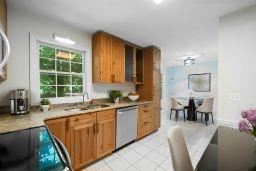
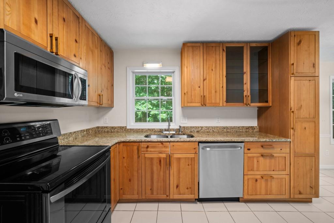
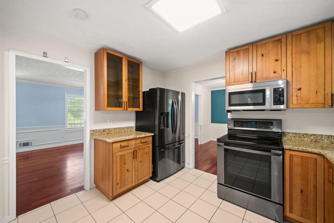
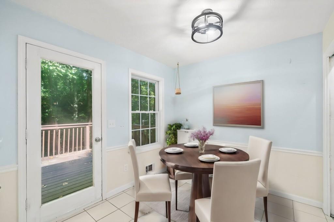
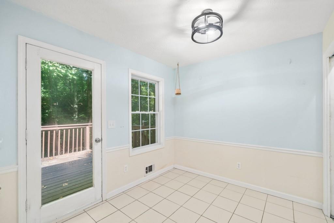
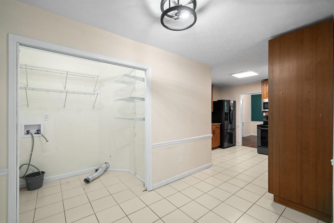
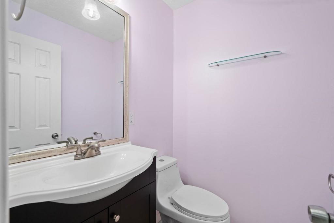
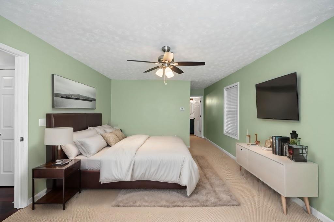
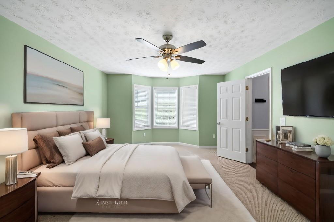
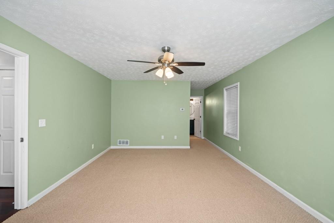
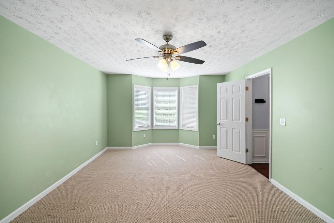
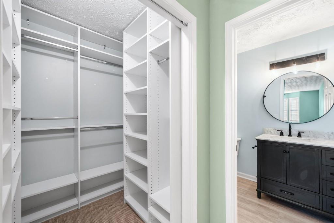
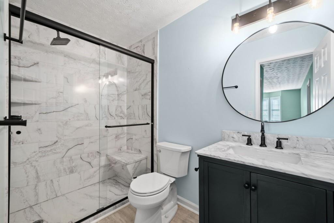
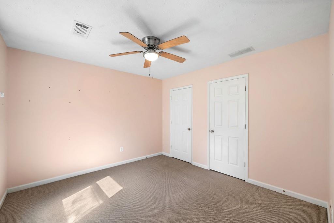
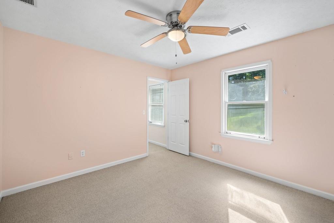
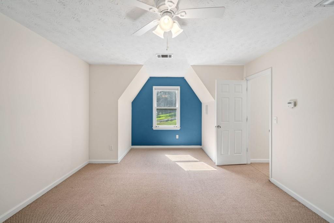
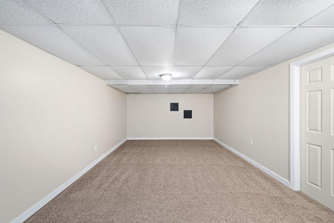
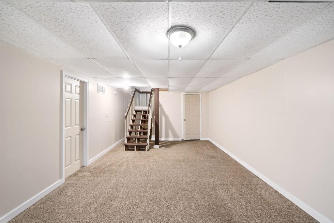
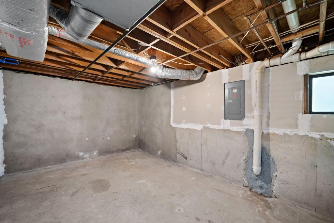
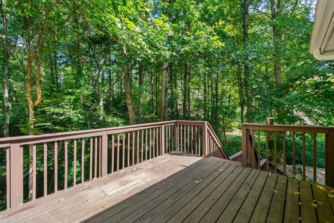
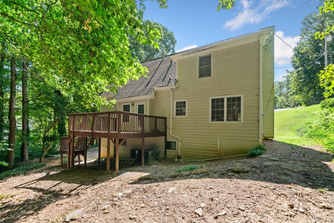
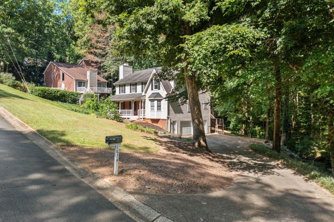
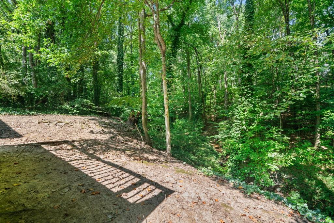
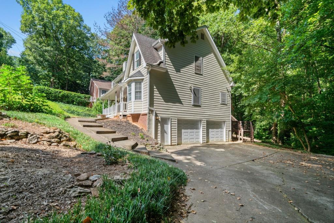
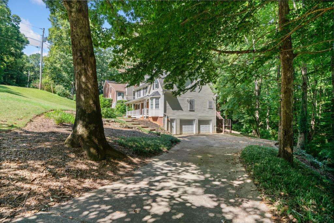
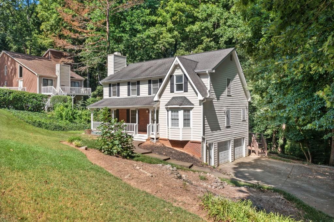
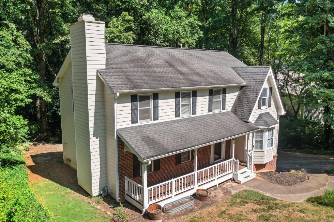
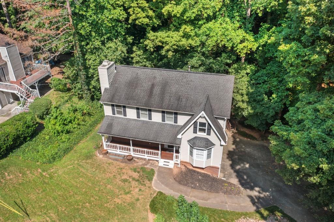
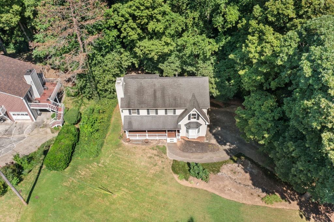
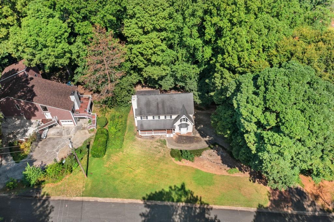
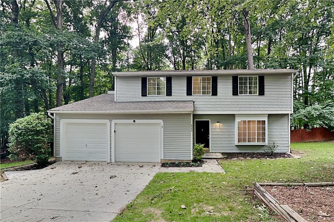
 MLS# 399173525
MLS# 399173525