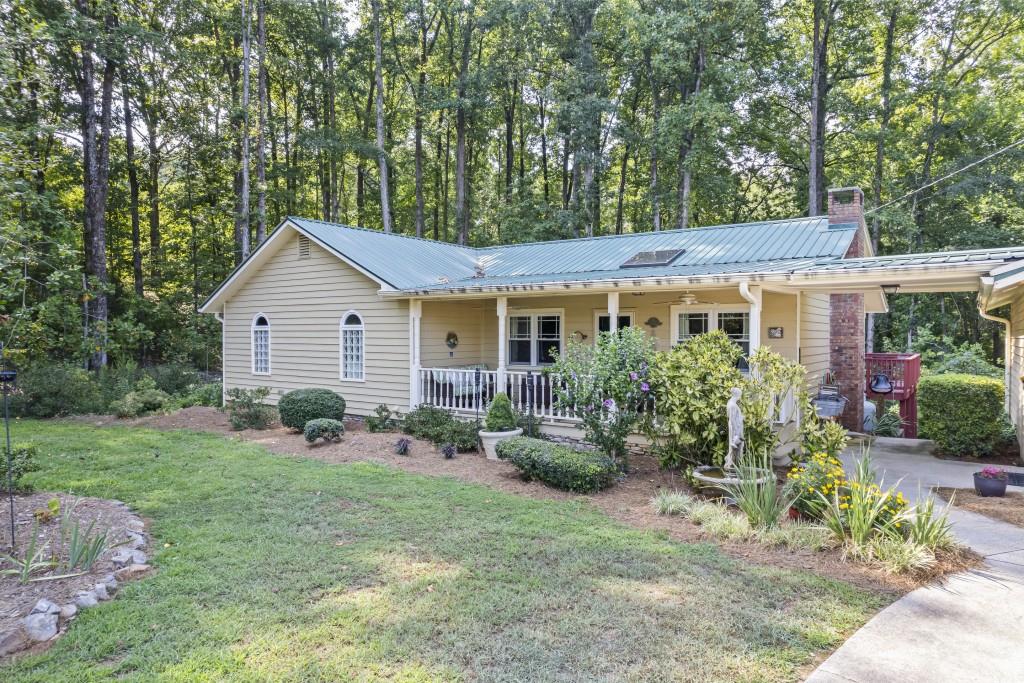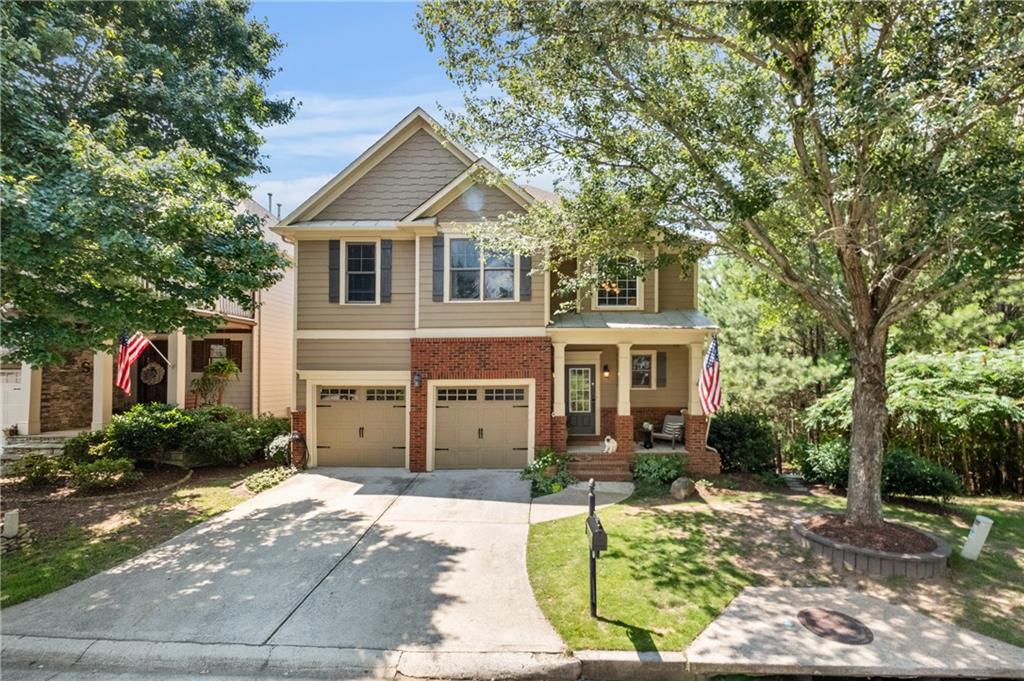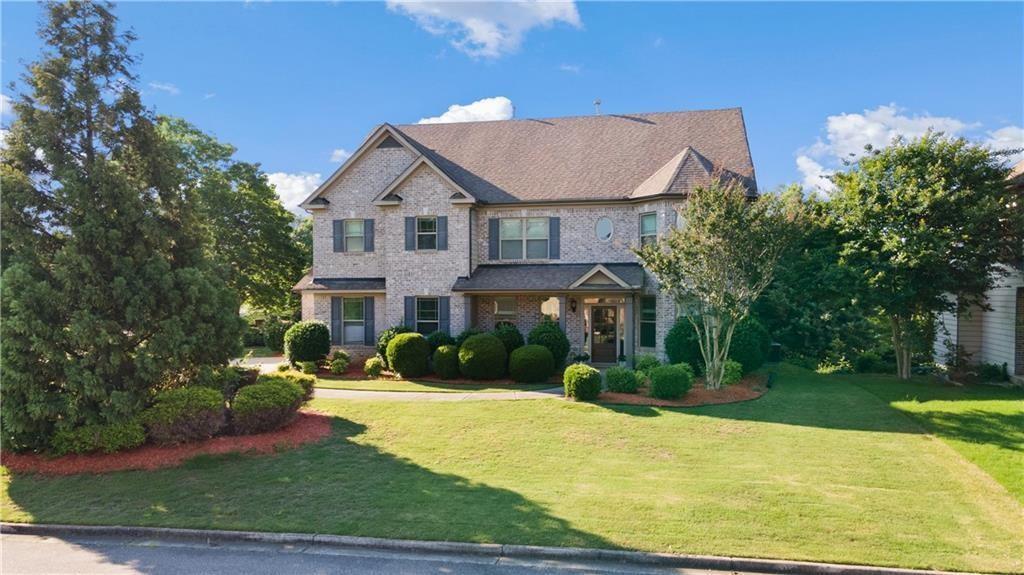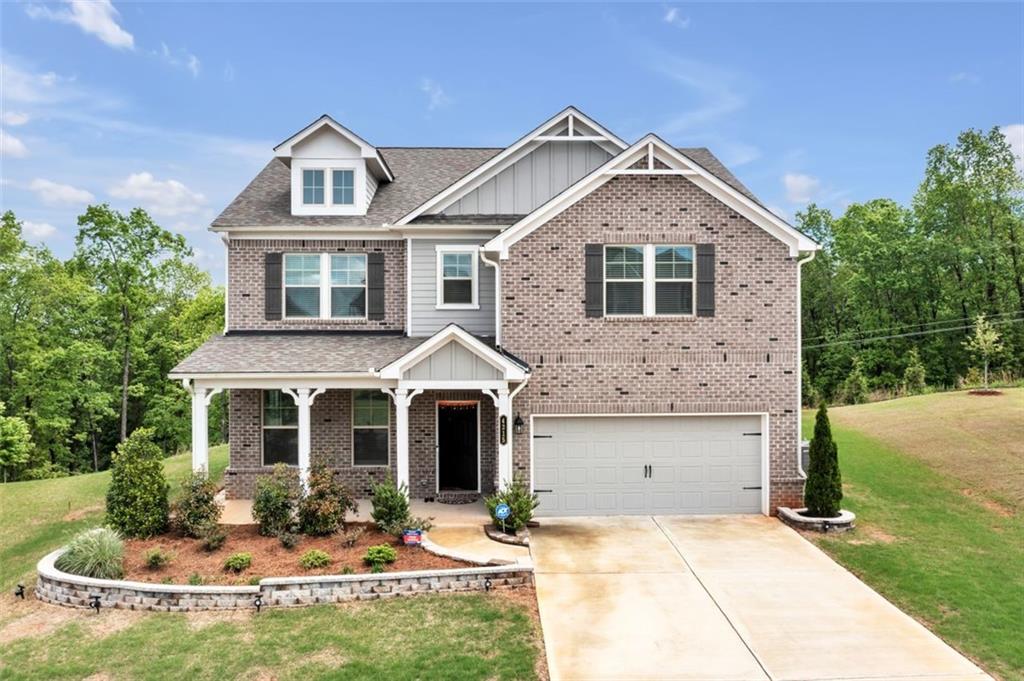1675 Rising Mist Lane Cumming GA 30041, MLS# 405297572
Cumming, GA 30041
- 5Beds
- 4Full Baths
- 1Half Baths
- N/A SqFt
- 1995Year Built
- 0.51Acres
- MLS# 405297572
- Residential
- Single Family Residence
- Active
- Approx Time on Market1 month, 21 days
- AreaN/A
- CountyForsyth - GA
- Subdivision Park Shore
Overview
Must see! Large Family home with a finished basement in sought after Park Shore Community. Four spacious bedrooms upstairs and 3 baths make this a wonderful home for everyone to have their own space. Oversized primary suite with a spacious bathroom with two vanities and a huge walk in closet. Secondary bedrooms are all spacious and have large closets. The main level features a dining room and living room, office, powder bath and a bright 2 story great room and hardwood floors throughout. Large spacious kitchen has breakfast bar and is open to the breakfast area and great room. Laundry room is on the main level. The finished basement features several common areas that can be utilized to your desire and also has a bedroom and full bathroom. This has so many wonderful features, and is ready for a new owner to make it their own. Community boasts wonderful amenities including a community dock, swimming pool, tennis courts and playground. Convenient location near GA-400, Lake Lanier and Bald Ridge Marina and Mary Alice Park.
Association Fees / Info
Hoa: Yes
Hoa Fees Frequency: Annually
Hoa Fees: 950
Community Features: Clubhouse, Community Dock, Homeowners Assoc, Lake, Near Schools, Playground, Pool, Tennis Court(s)
Association Fee Includes: Reserve Fund, Swim, Tennis
Bathroom Info
Halfbaths: 1
Total Baths: 5.00
Fullbaths: 4
Room Bedroom Features: Oversized Master
Bedroom Info
Beds: 5
Building Info
Habitable Residence: No
Business Info
Equipment: Irrigation Equipment
Exterior Features
Fence: None
Patio and Porch: Deck
Exterior Features: Other
Road Surface Type: Paved
Pool Private: No
County: Forsyth - GA
Acres: 0.51
Pool Desc: None
Fees / Restrictions
Financial
Original Price: $649,000
Owner Financing: No
Garage / Parking
Parking Features: Attached, Driveway, Garage, Garage Door Opener, Garage Faces Side, Kitchen Level
Green / Env Info
Green Energy Generation: None
Handicap
Accessibility Features: None
Interior Features
Security Ftr: Security System Owned, Smoke Detector(s)
Fireplace Features: Gas Starter, Glass Doors, Great Room
Levels: Three Or More
Appliances: Dishwasher, Disposal, Double Oven, Electric Cooktop, Gas Water Heater, Microwave
Laundry Features: Laundry Room, Main Level
Interior Features: Cathedral Ceiling(s), Disappearing Attic Stairs, Double Vanity, Entrance Foyer 2 Story, High Ceilings 9 ft Main, High Ceilings 9 ft Upper, High Speed Internet, Tray Ceiling(s), Walk-In Closet(s)
Flooring: Carpet, Ceramic Tile, Hardwood
Spa Features: Community
Lot Info
Lot Size Source: Public Records
Lot Features: Back Yard, Front Yard
Misc
Property Attached: No
Home Warranty: No
Open House
Other
Other Structures: None
Property Info
Construction Materials: Cement Siding, Stucco
Year Built: 1,995
Property Condition: Resale
Roof: Composition
Property Type: Residential Detached
Style: Traditional
Rental Info
Land Lease: No
Room Info
Kitchen Features: Breakfast Bar, Cabinets Stain, Eat-in Kitchen, Pantry, Solid Surface Counters, Stone Counters, View to Family Room
Room Master Bathroom Features: Separate Tub/Shower,Vaulted Ceiling(s),Whirlpool T
Room Dining Room Features: Great Room,Separate Dining Room
Special Features
Green Features: None
Special Listing Conditions: None
Special Circumstances: Sold As/Is
Sqft Info
Building Area Total: 2682
Building Area Source: Public Records
Tax Info
Tax Amount Annual: 879
Tax Year: 2,023
Tax Parcel Letter: 197-000-242
Unit Info
Utilities / Hvac
Cool System: Ceiling Fan(s), Central Air
Electric: 110 Volts
Heating: Forced Air, Natural Gas
Utilities: Cable Available, Electricity Available, Natural Gas Available, Phone Available, Underground Utilities, Water Available
Sewer: Septic Tank
Waterfront / Water
Water Body Name: Lanier
Water Source: Public
Waterfront Features: None
Directions
GPS FriendlyListing Provided courtesy of Coldwell Banker Realty
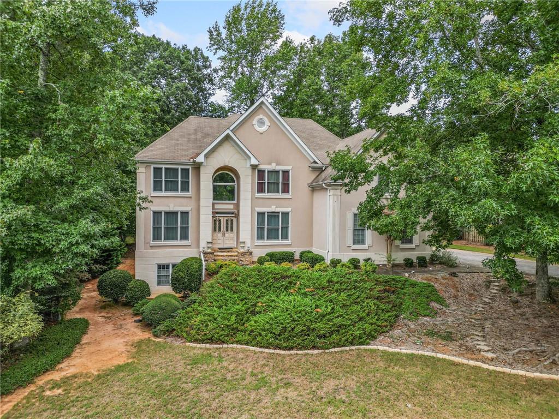
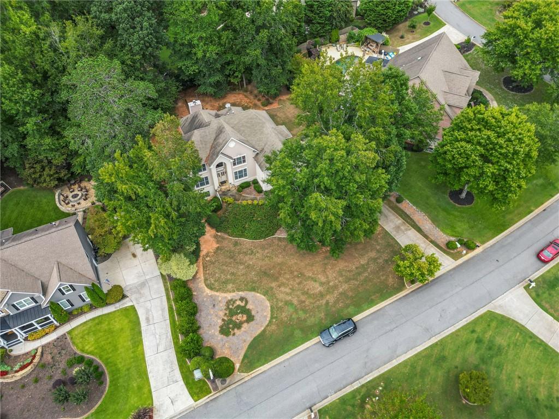
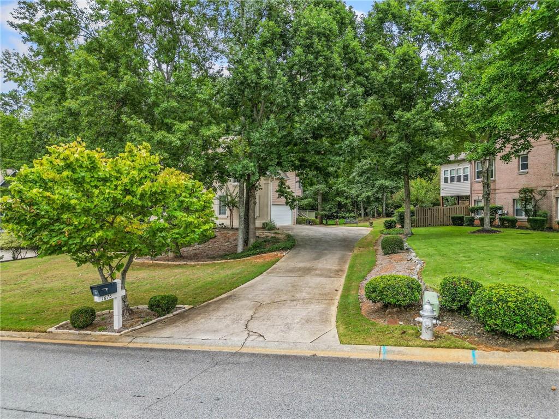
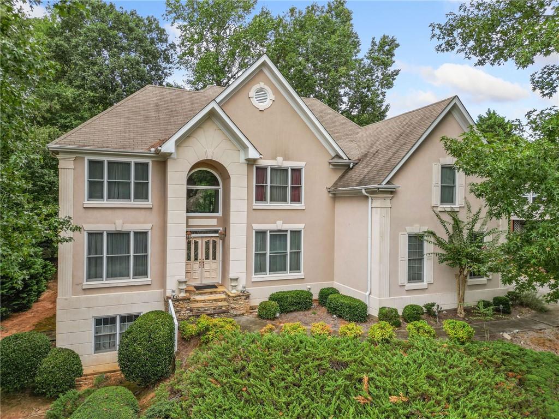
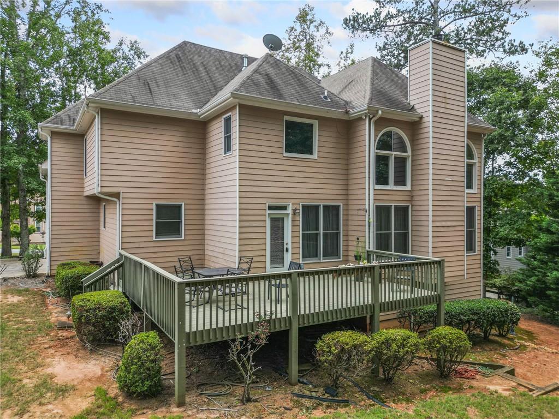
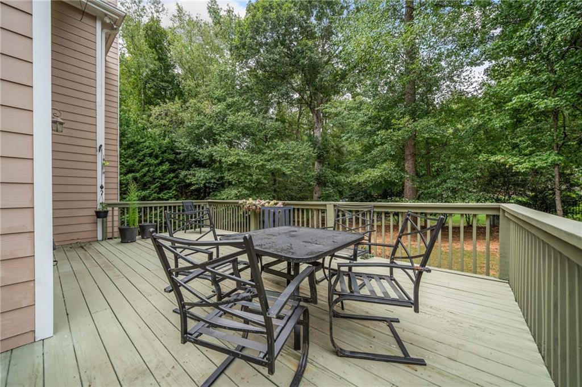
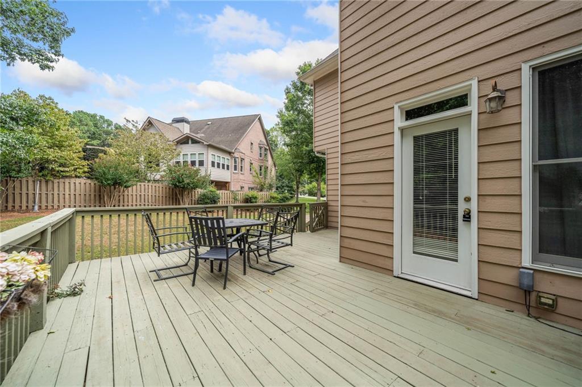
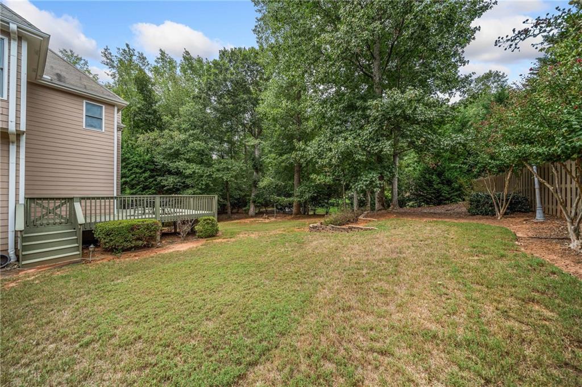
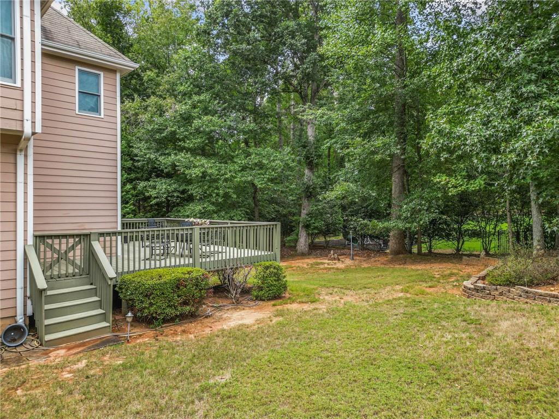
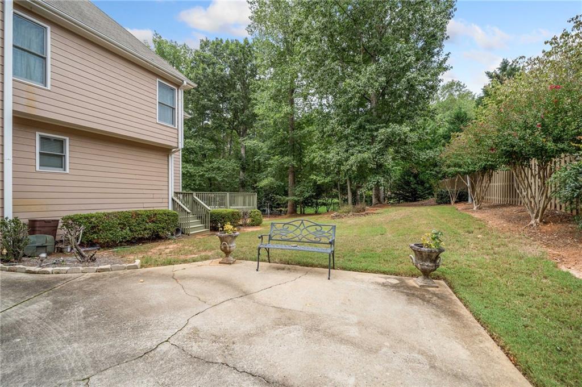
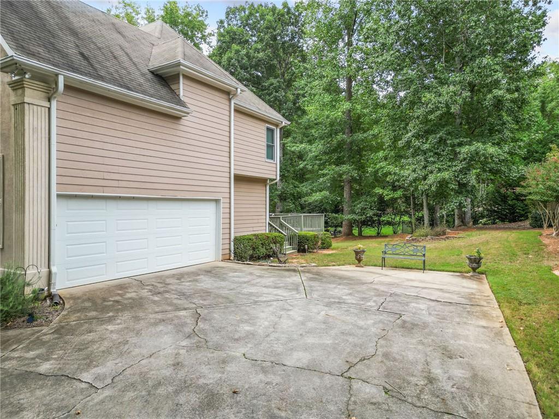
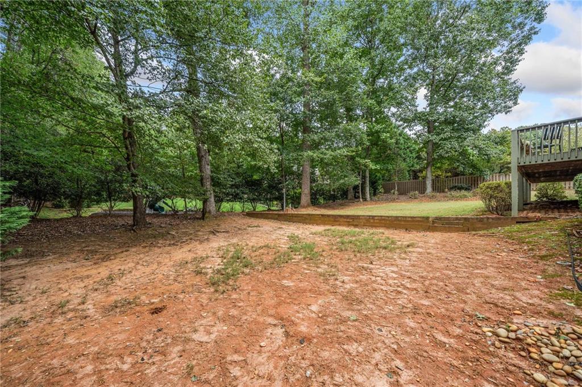
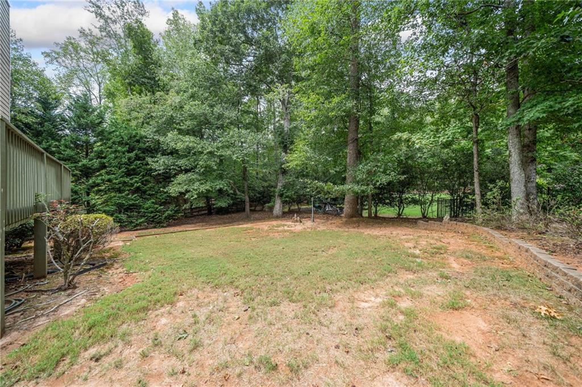
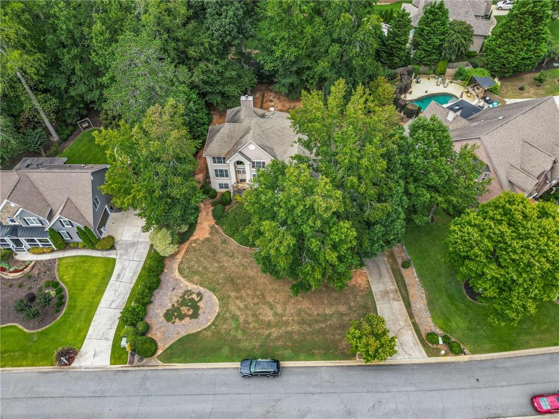
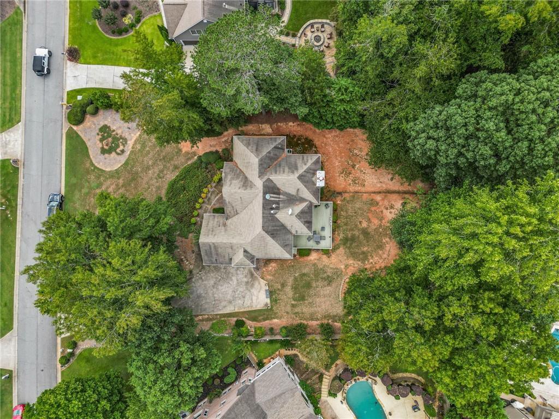
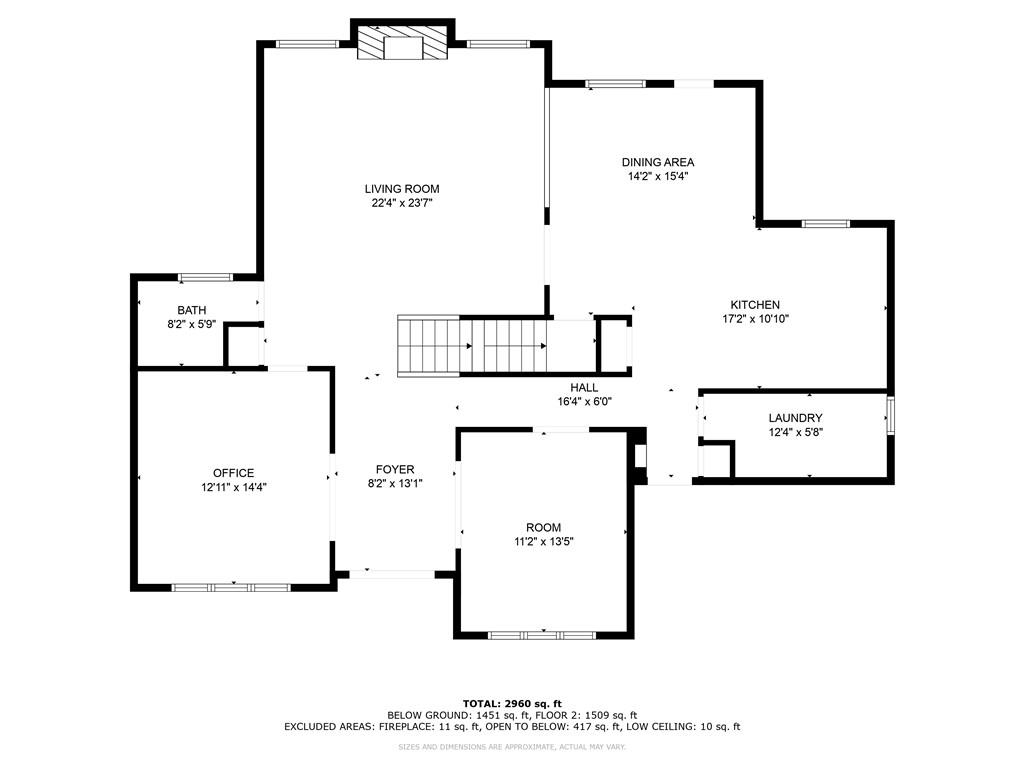
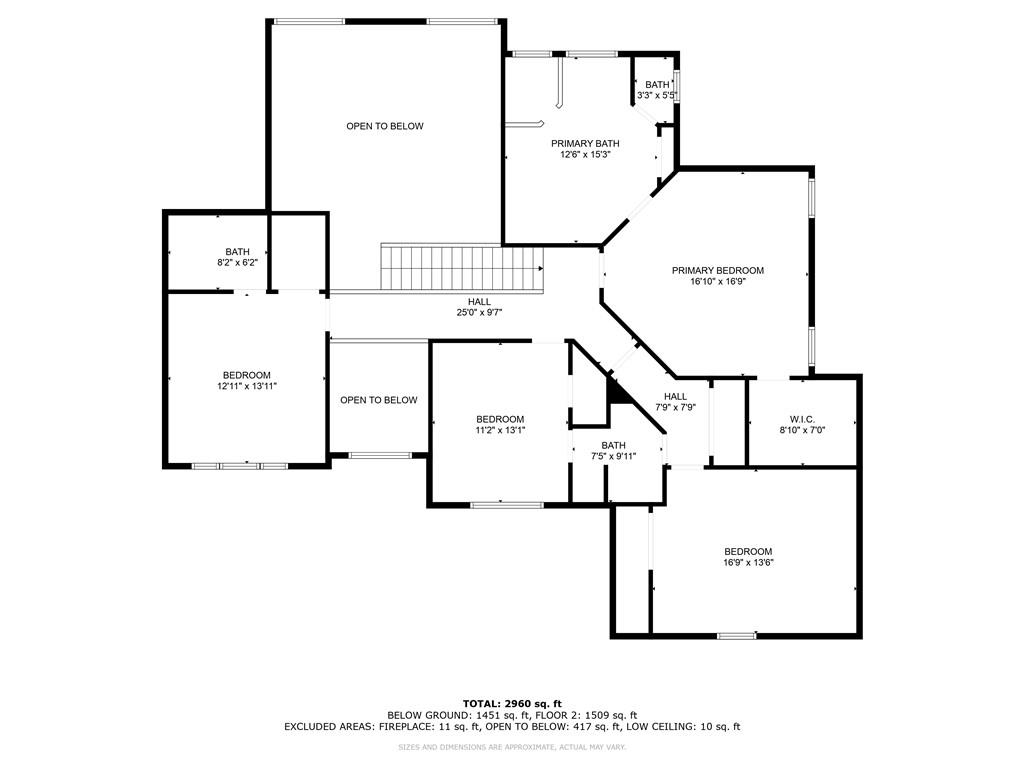
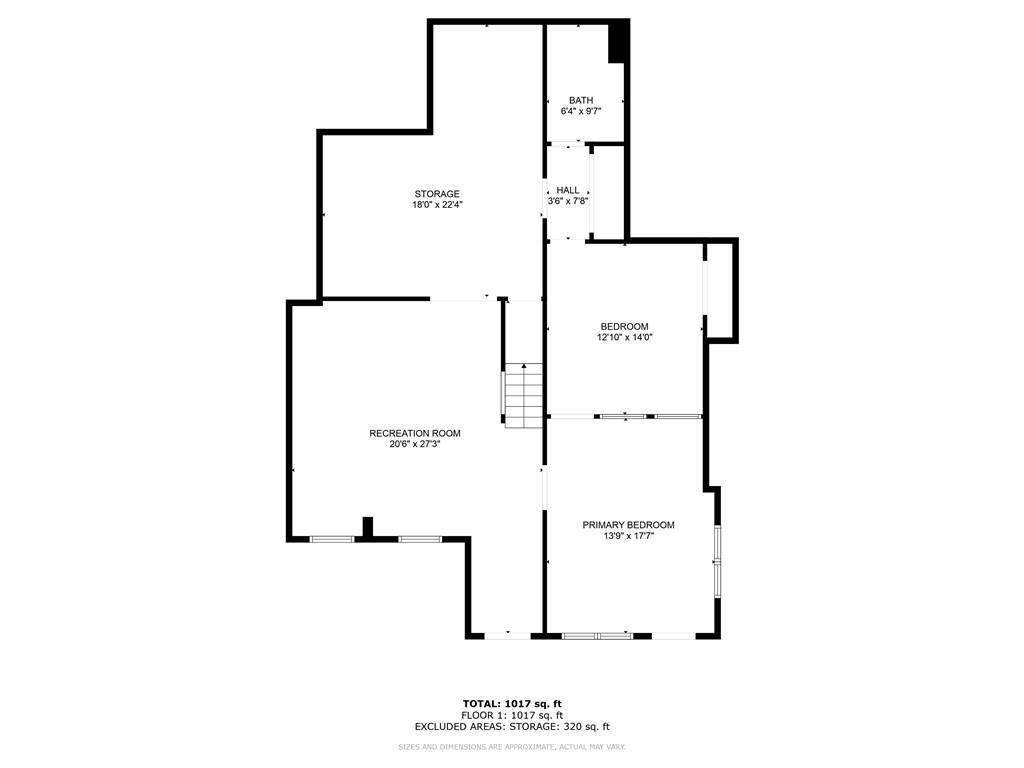
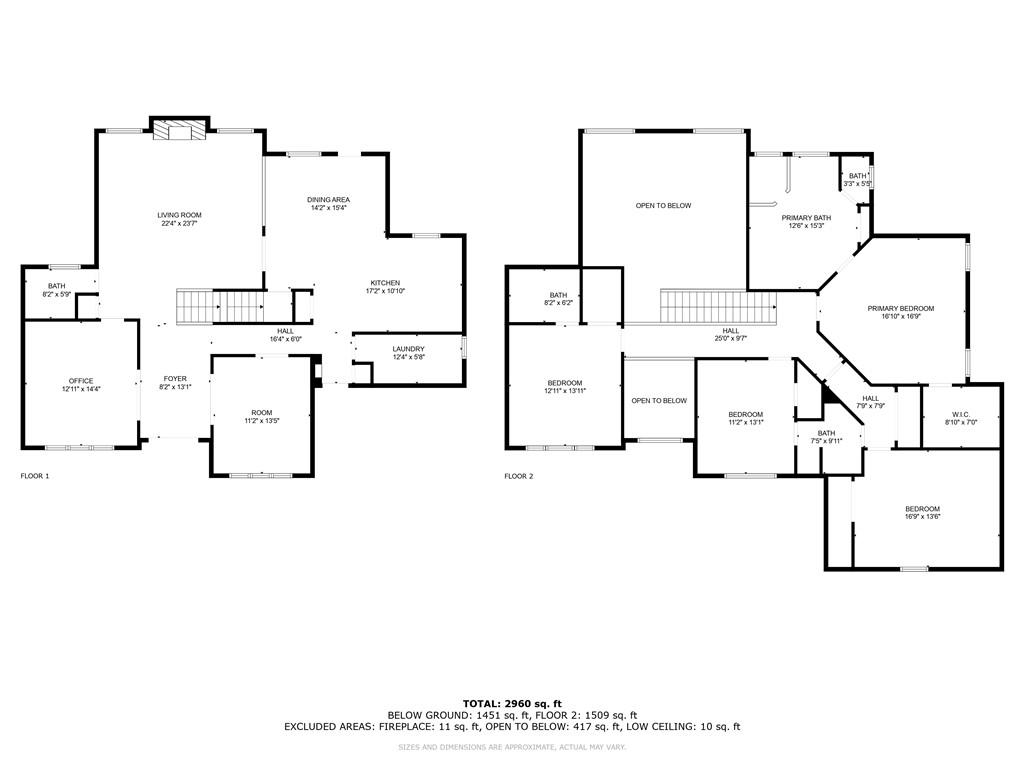
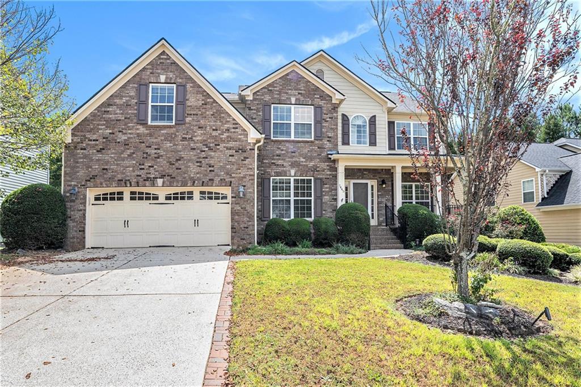
 MLS# 403149179
MLS# 403149179 