168 Harmony Drive Calhoun GA 30701, MLS# 388474057
Calhoun, GA 30701
- 5Beds
- 4Full Baths
- 1Half Baths
- N/A SqFt
- 1985Year Built
- 0.61Acres
- MLS# 388474057
- Residential
- Single Family Residence
- Active
- Approx Time on Market5 months, 2 days
- AreaN/A
- CountyGordon - GA
- Subdivision Harmony Estates
Overview
Discover the epitome of comfort and convenience in this expansive 5-bedroom, 4.5-bathroom residence nestled within the charming Calhoun city limits. Boasting a fenced-in backyard and situated on a generous .61-acre lot, this home offers both privacy and room to roam. Step inside to be greeted by a thoughtfully designed interior. The heart of the home, the kitchen, features luxurious granite countertops, crisp white cabinets, and gleaming stainless steel appliances, making meal preparation a joy. Each of the 4 bedrooms is a retreat unto itself, with its own full bathroom ensuring total privacy and comfort for all occupants. Whether hosting guests or accommodating a large family, everyone will appreciate having their own ensuite sanctuary. Convenience is paramount with this property's prime location. Situated within the esteemed city school district and just moments away from restaurants, shopping centers, gyms, hospitals, and the I-75 freeway, you'll have everything you need right at your fingertips. Schedule your showing today!
Association Fees / Info
Hoa: No
Community Features: None
Bathroom Info
Main Bathroom Level: 3
Halfbaths: 1
Total Baths: 5.00
Fullbaths: 4
Room Bedroom Features: In-Law Floorplan, Master on Main
Bedroom Info
Beds: 5
Building Info
Habitable Residence: Yes
Business Info
Equipment: None
Exterior Features
Fence: Back Yard, Chain Link
Patio and Porch: Covered, Patio
Exterior Features: None
Road Surface Type: Asphalt
Pool Private: No
County: Gordon - GA
Acres: 0.61
Pool Desc: None
Fees / Restrictions
Financial
Original Price: $400,000
Owner Financing: Yes
Garage / Parking
Parking Features: Driveway, Kitchen Level, Level Driveway
Green / Env Info
Green Energy Generation: None
Handicap
Accessibility Features: None
Interior Features
Security Ftr: Closed Circuit Camera(s), Smoke Detector(s)
Fireplace Features: None
Levels: Two
Appliances: Dishwasher, Electric Oven, Electric Range, Electric Water Heater, Refrigerator
Laundry Features: Laundry Closet, Main Level
Interior Features: High Ceilings 9 ft Main
Flooring: Carpet, Vinyl
Spa Features: None
Lot Info
Lot Size Source: Public Records
Lot Features: Back Yard, Cleared, Corner Lot, Front Yard, Level
Lot Size: 128 x 177
Misc
Property Attached: No
Home Warranty: Yes
Open House
Other
Other Structures: Storage
Property Info
Construction Materials: HardiPlank Type
Year Built: 1,985
Property Condition: Resale
Roof: Shingle
Property Type: Residential Detached
Style: Colonial
Rental Info
Land Lease: Yes
Room Info
Kitchen Features: Cabinets White
Room Master Bathroom Features: Shower Only
Room Dining Room Features: None
Special Features
Green Features: Appliances, HVAC, Insulation
Special Listing Conditions: None
Special Circumstances: None
Sqft Info
Building Area Total: 2630
Building Area Source: Public Records
Tax Info
Tax Amount Annual: 2444
Tax Year: 2,023
Tax Parcel Letter: 056A-004
Unit Info
Utilities / Hvac
Cool System: Central Air
Electric: 220 Volts
Heating: Central
Utilities: Electricity Available, Phone Available, Sewer Available, Water Available
Sewer: Public Sewer
Waterfront / Water
Water Body Name: None
Water Source: Public
Waterfront Features: None
Directions
use GPSListing Provided courtesy of Keller Williams Realty Signature Partners
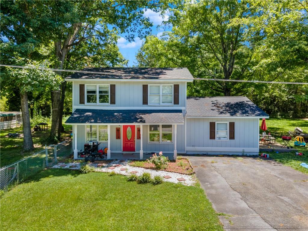
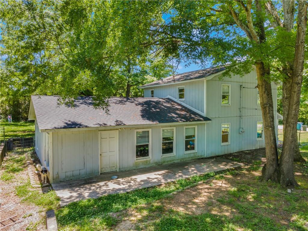
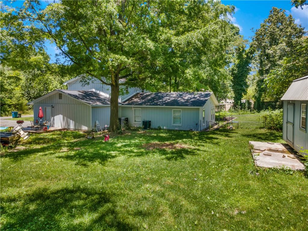
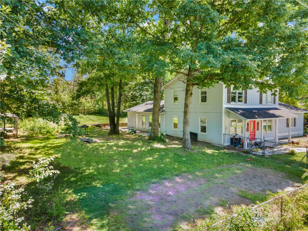
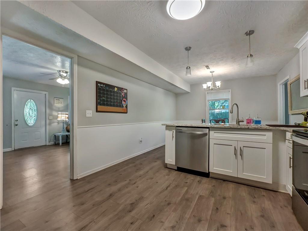
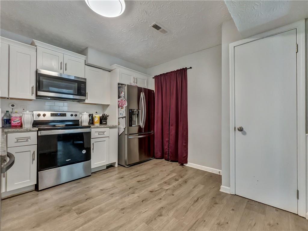
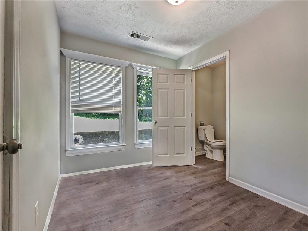
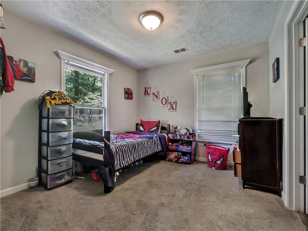
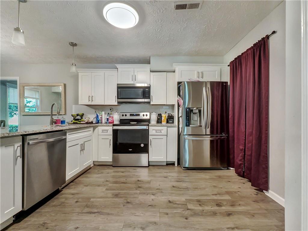
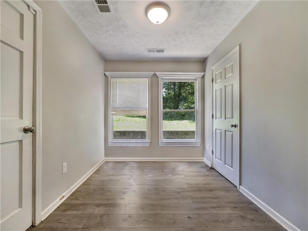
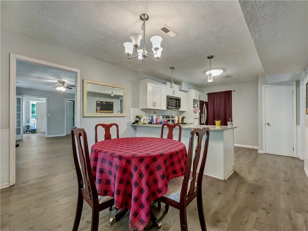
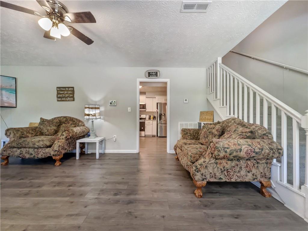
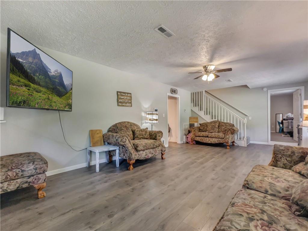
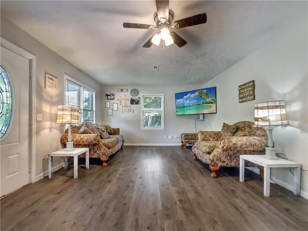
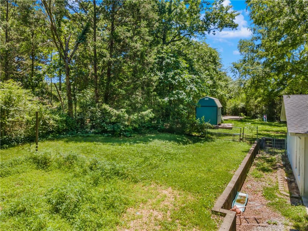
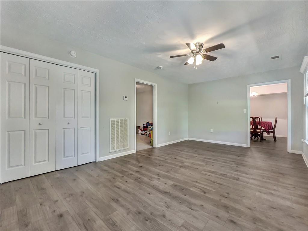
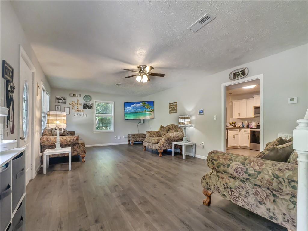
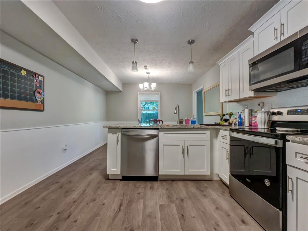
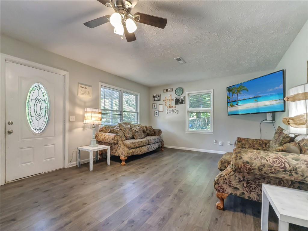
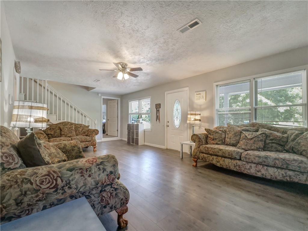
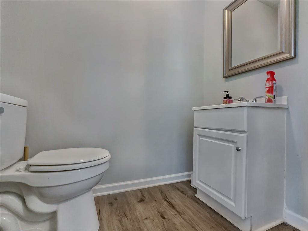
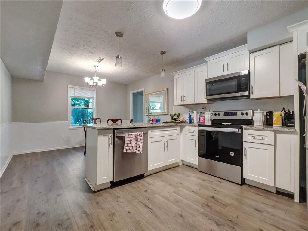
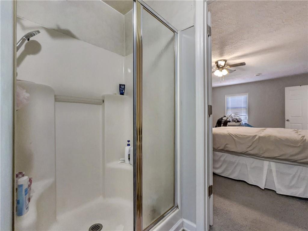
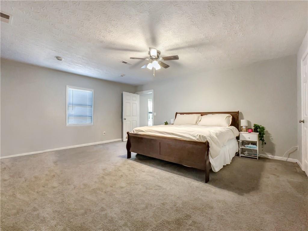
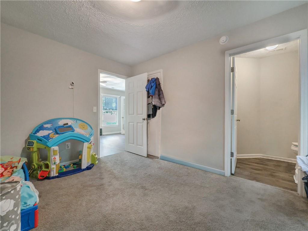
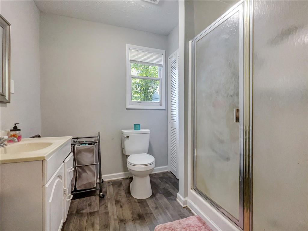
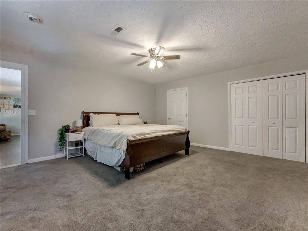
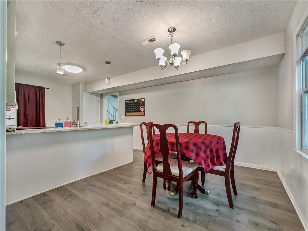
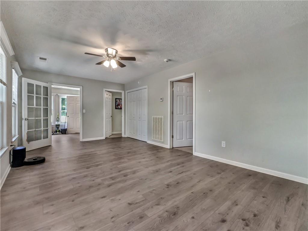
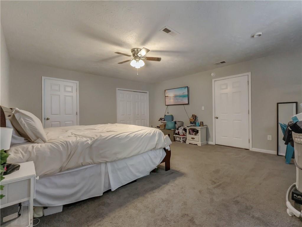
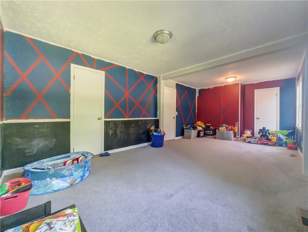
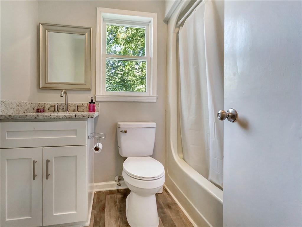
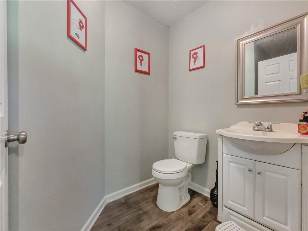
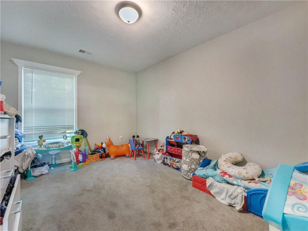
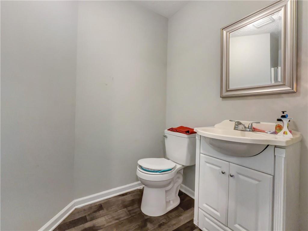
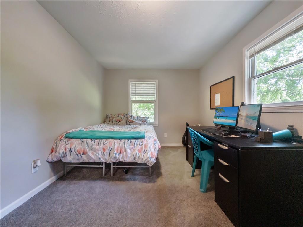
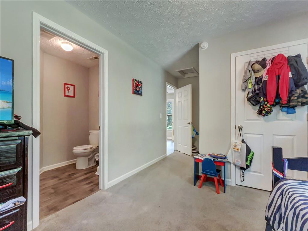
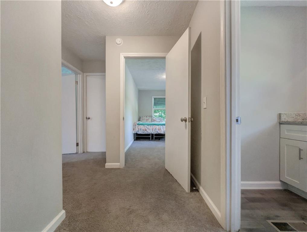
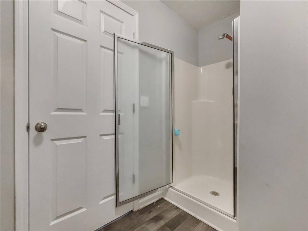
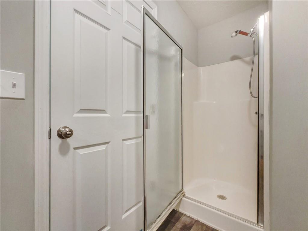
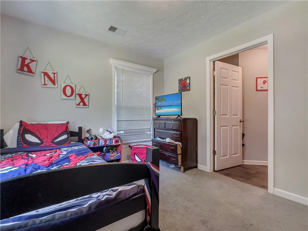
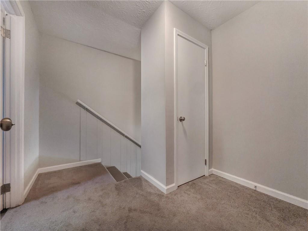
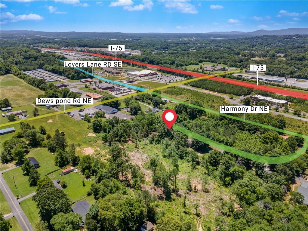
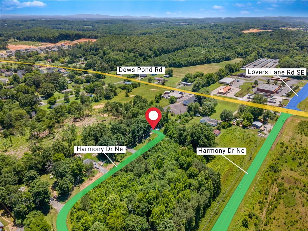
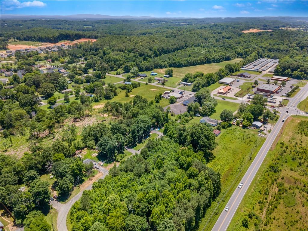
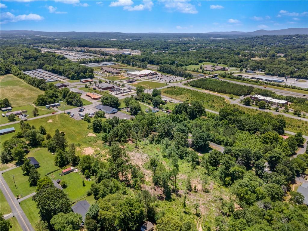
 Listings identified with the FMLS IDX logo come from
FMLS and are held by brokerage firms other than the owner of this website. The
listing brokerage is identified in any listing details. Information is deemed reliable
but is not guaranteed. If you believe any FMLS listing contains material that
infringes your copyrighted work please
Listings identified with the FMLS IDX logo come from
FMLS and are held by brokerage firms other than the owner of this website. The
listing brokerage is identified in any listing details. Information is deemed reliable
but is not guaranteed. If you believe any FMLS listing contains material that
infringes your copyrighted work please