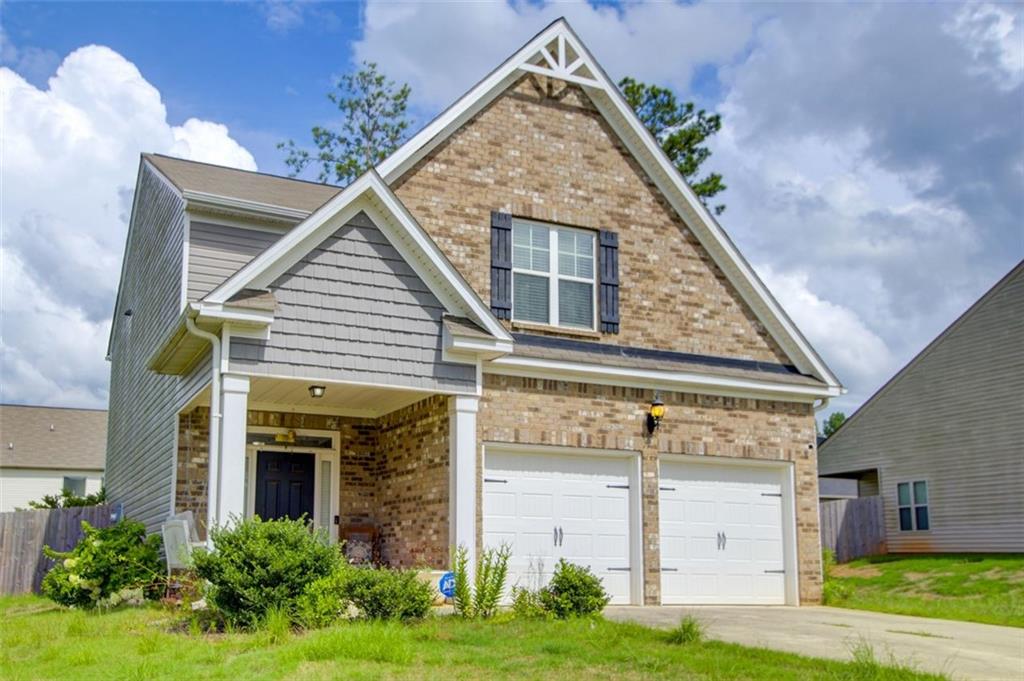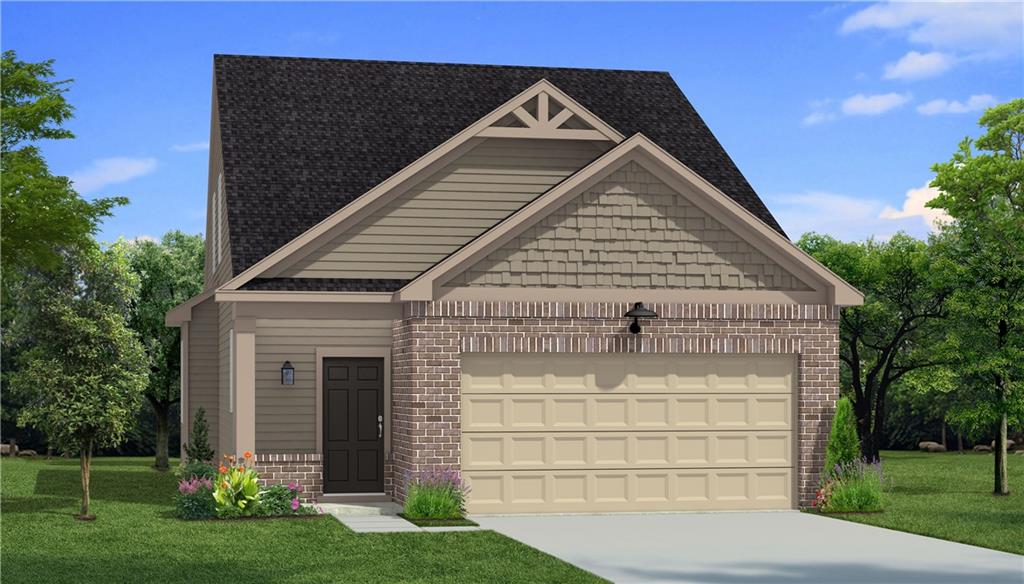169 River View Court Hampton GA 30228, MLS# 408105180
Hampton, GA 30228
- 3Beds
- 2Full Baths
- N/AHalf Baths
- N/A SqFt
- 2002Year Built
- 0.07Acres
- MLS# 408105180
- Residential
- Single Family Residence
- Active
- Approx Time on Market1 month, 15 days
- AreaN/A
- CountyHenry - GA
- Subdivision Jasper Heights
Overview
Welcome home! 3 bedroom, 2 bath, split bedroom, ranch style home. Inviting single entry subdivision is inviting you home. Tree lined and sidewalk streets. 2 miles to downtown Hampton, where you will find restaurants and parks. Close to retail shops and grocery stores, yet far enough away to enjoy peace and quiet. Home features, fenced yard and covered patio area for relaxing evenings with family and friends. Also, includes enclosed garage that is great for an office or entertainment area. The home is move in ready and waiting on you to make it yours. This is a must see home that you will fall in love with. No showings between 3-7 Monday thru Friday and no showings before 12 Noon on weekends and request at least 30 minutes notice before showing
Association Fees / Info
Hoa: Yes
Hoa Fees Frequency: Annually
Hoa Fees: 150
Community Features: None
Bathroom Info
Main Bathroom Level: 2
Total Baths: 2.00
Fullbaths: 2
Room Bedroom Features: Master on Main, Split Bedroom Plan
Bedroom Info
Beds: 3
Building Info
Habitable Residence: No
Business Info
Equipment: None
Exterior Features
Fence: Back Yard
Patio and Porch: Covered, Patio
Exterior Features: None
Road Surface Type: Asphalt
Pool Private: No
County: Henry - GA
Acres: 0.07
Pool Desc: None
Fees / Restrictions
Financial
Original Price: $292,900
Owner Financing: No
Garage / Parking
Parking Features: Parking Pad
Green / Env Info
Green Energy Generation: None
Handicap
Accessibility Features: None
Interior Features
Security Ftr: Closed Circuit Camera(s), Fire Alarm, Open Access, Smoke Detector(s)
Fireplace Features: None
Levels: One
Appliances: Dishwasher, Dryer, Electric Cooktop
Laundry Features: Laundry Room
Interior Features: Disappearing Attic Stairs, Double Vanity, High Ceilings 9 ft Main, High Speed Internet
Flooring: Carpet, Ceramic Tile
Spa Features: None
Lot Info
Lot Size Source: Public Records
Lot Features: Back Yard, Front Yard, Landscaped
Lot Size: x
Misc
Property Attached: No
Home Warranty: No
Open House
Other
Other Structures: None
Property Info
Construction Materials: Vinyl Siding
Year Built: 2,002
Property Condition: Resale
Roof: Composition
Property Type: Residential Detached
Style: Contemporary
Rental Info
Land Lease: No
Room Info
Kitchen Features: Breakfast Bar, Other Surface Counters, Pantry
Room Master Bathroom Features: Double Vanity,Separate Tub/Shower,Soaking Tub
Room Dining Room Features: Separate Dining Room
Special Features
Green Features: None
Special Listing Conditions: None
Special Circumstances: None
Sqft Info
Building Area Total: 1944
Building Area Source: Public Records
Tax Info
Tax Amount Annual: 2670
Tax Year: 2,023
Tax Parcel Letter: 020B01018000
Unit Info
Utilities / Hvac
Cool System: Ceiling Fan(s), Central Air
Electric: 110 Volts
Heating: Central
Utilities: Cable Available, Electricity Available, Natural Gas Available, Underground Utilities, Water Available
Sewer: Public Sewer
Waterfront / Water
Water Body Name: None
Water Source: Public
Waterfront Features: None
Directions
GPS FriendlyListing Provided courtesy of Market South Properties, Inc.
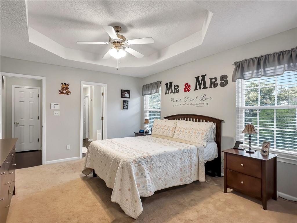
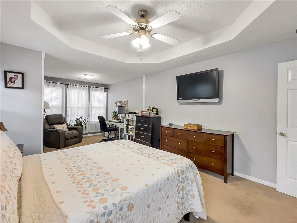
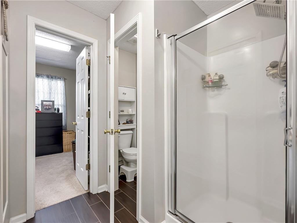
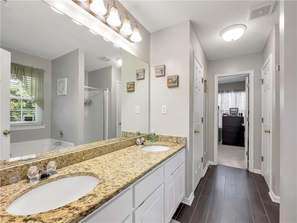
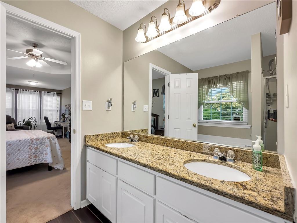
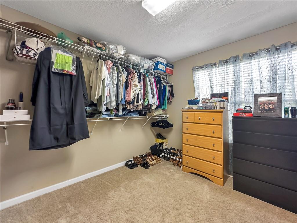
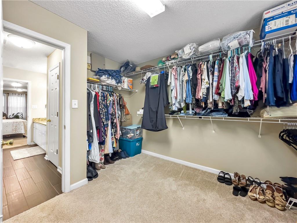
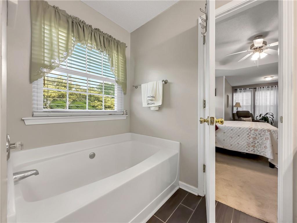
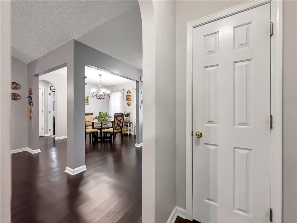
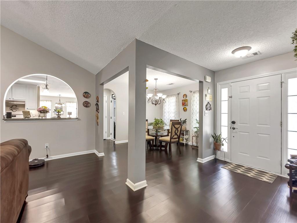
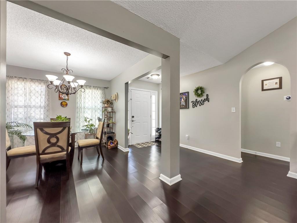
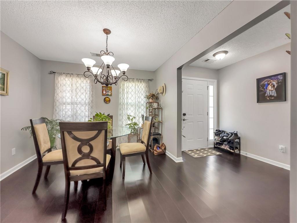
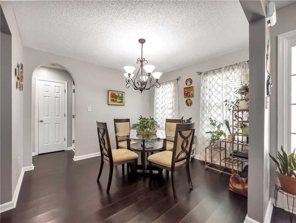
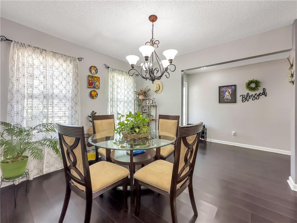
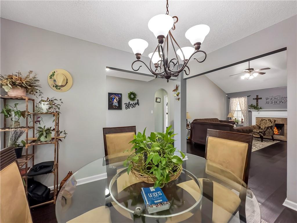
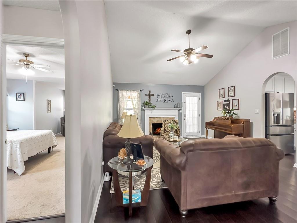
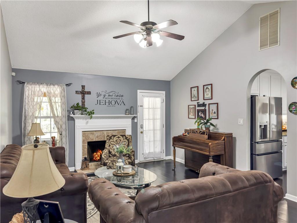
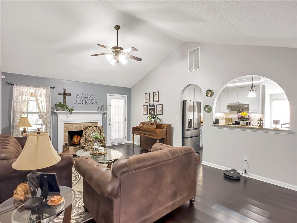
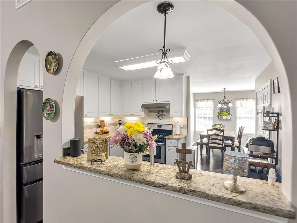
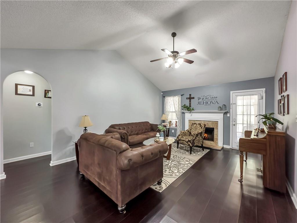
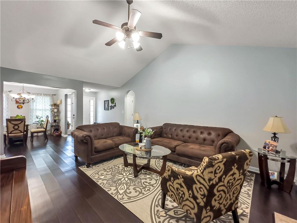
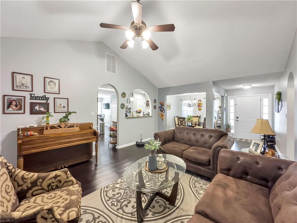
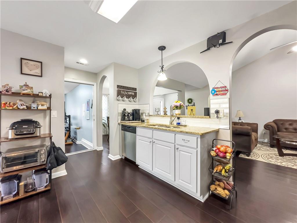
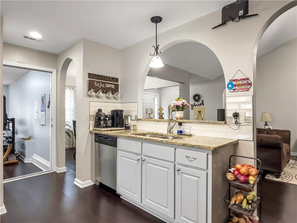
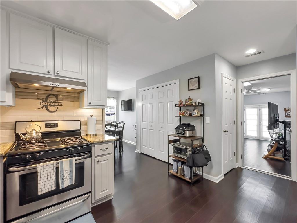
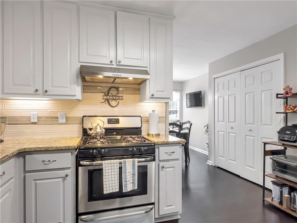
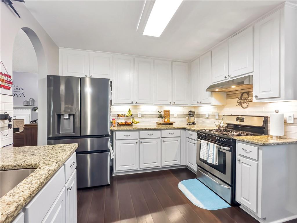
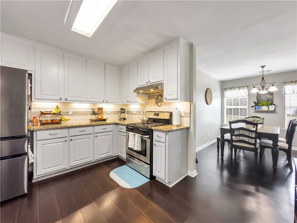
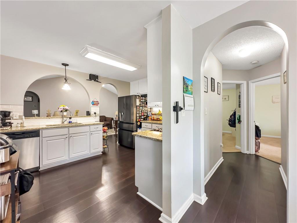
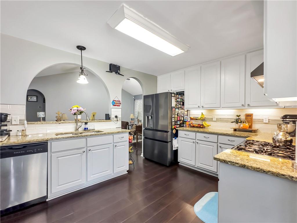
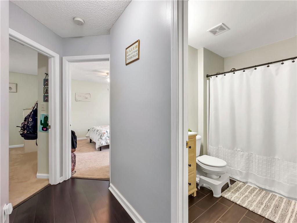
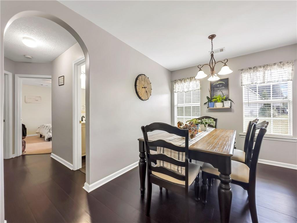
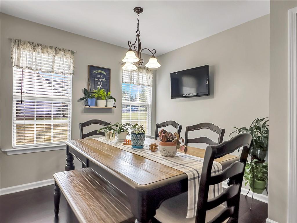
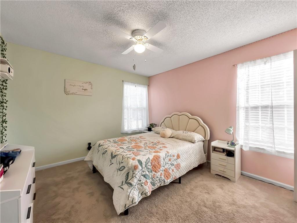
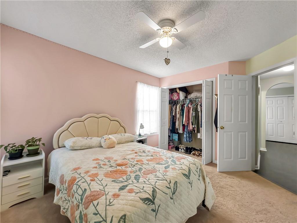
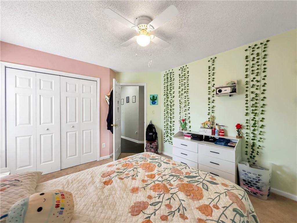
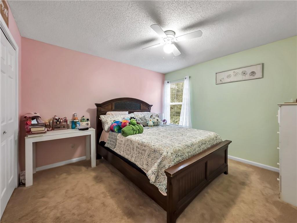
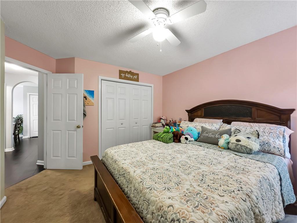
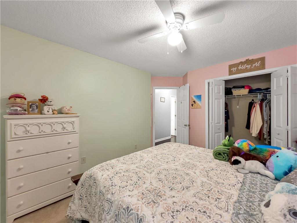
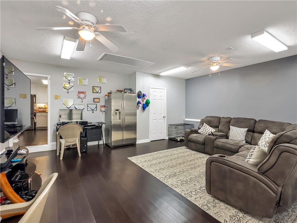
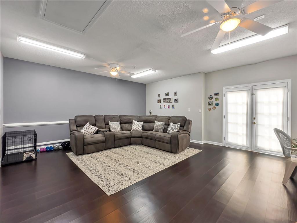
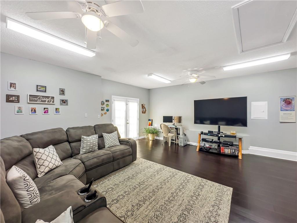
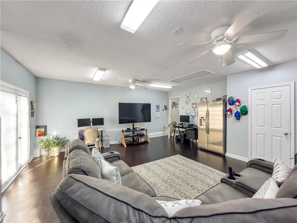
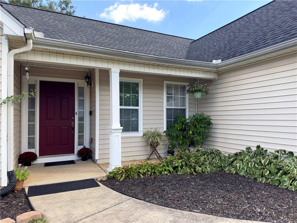
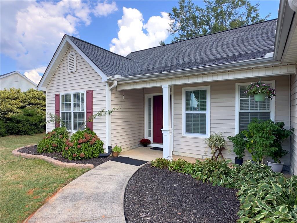
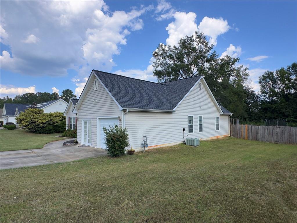
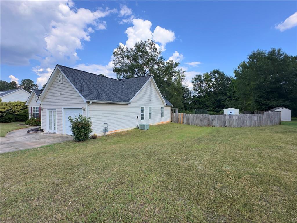
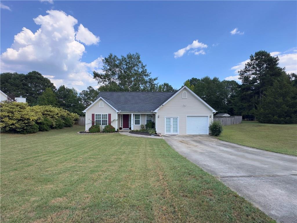
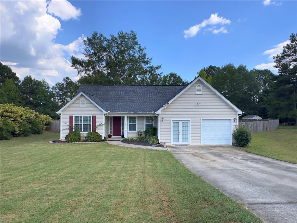
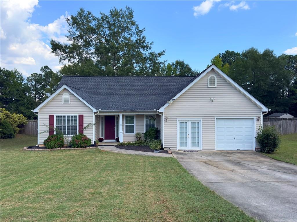
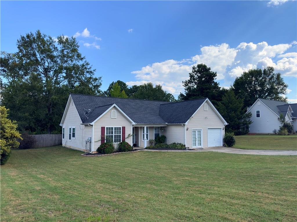
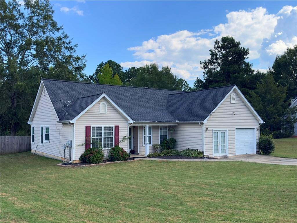
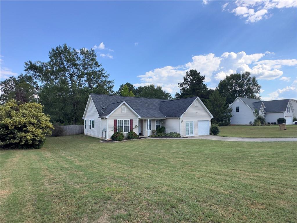
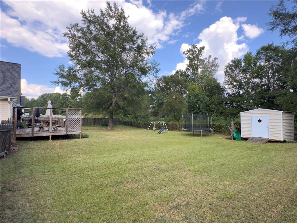
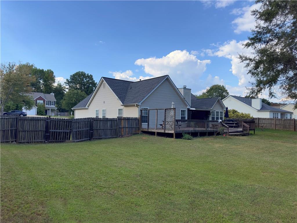
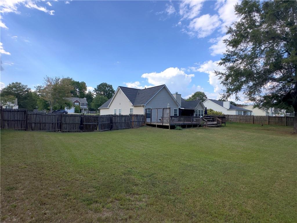
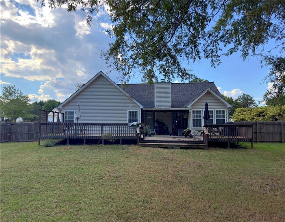
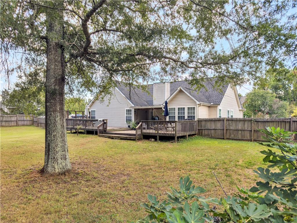
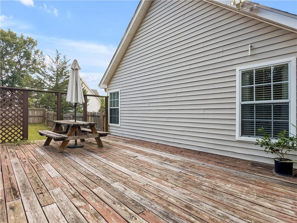
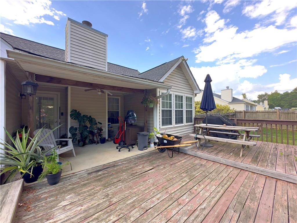
 MLS# 411345799
MLS# 411345799 