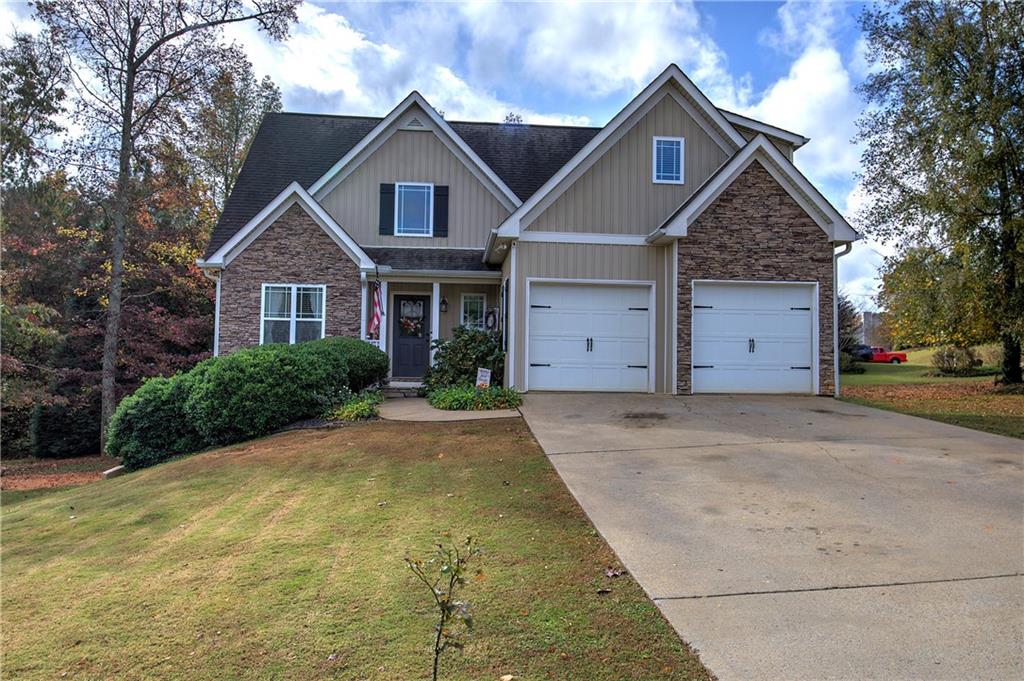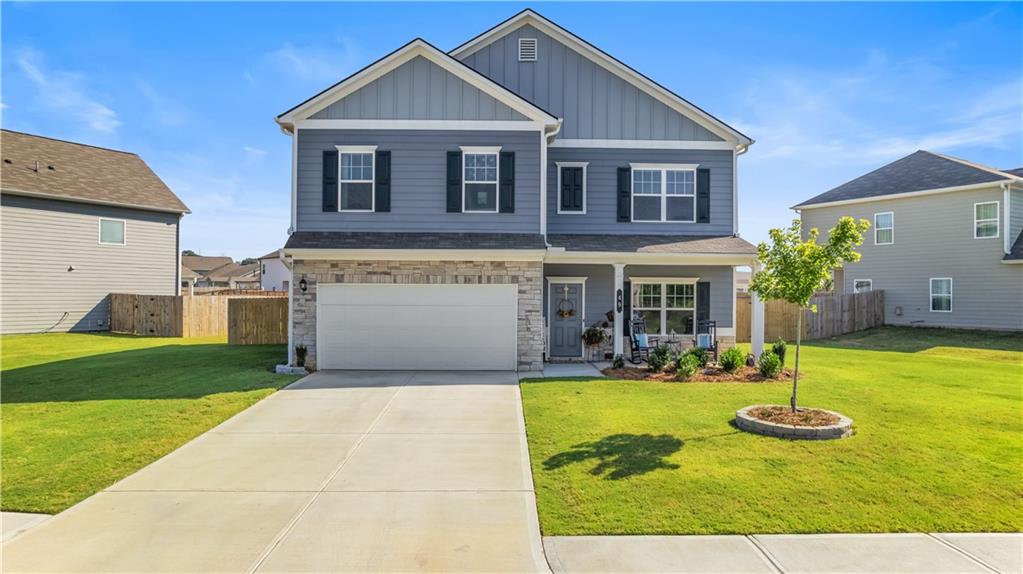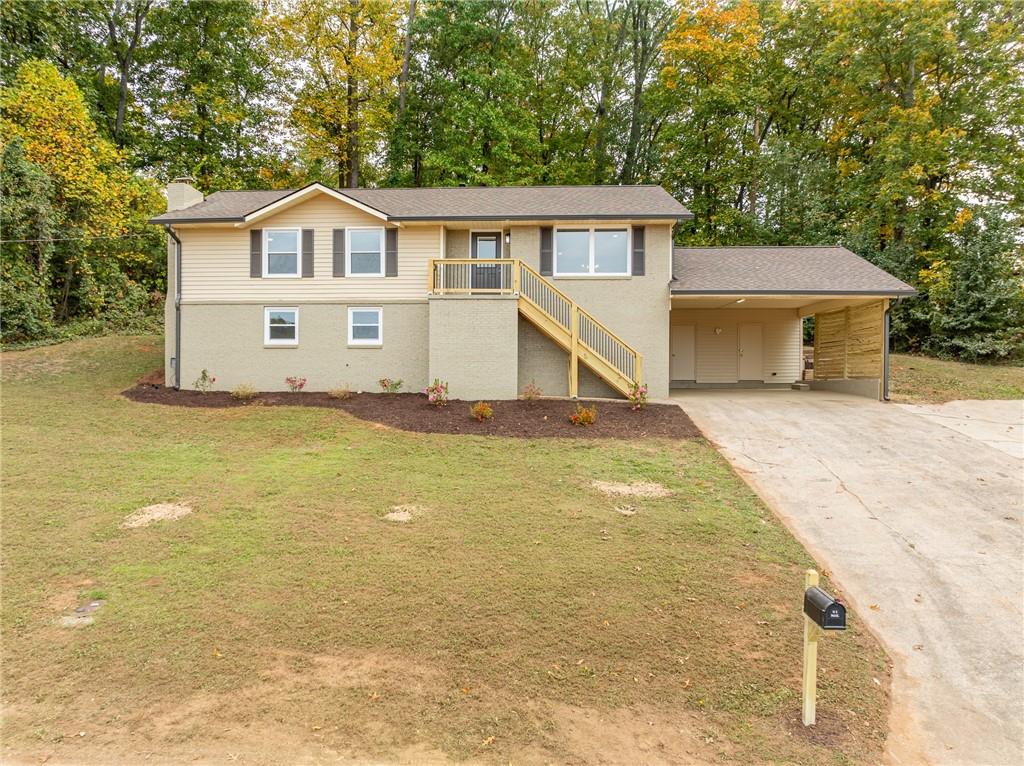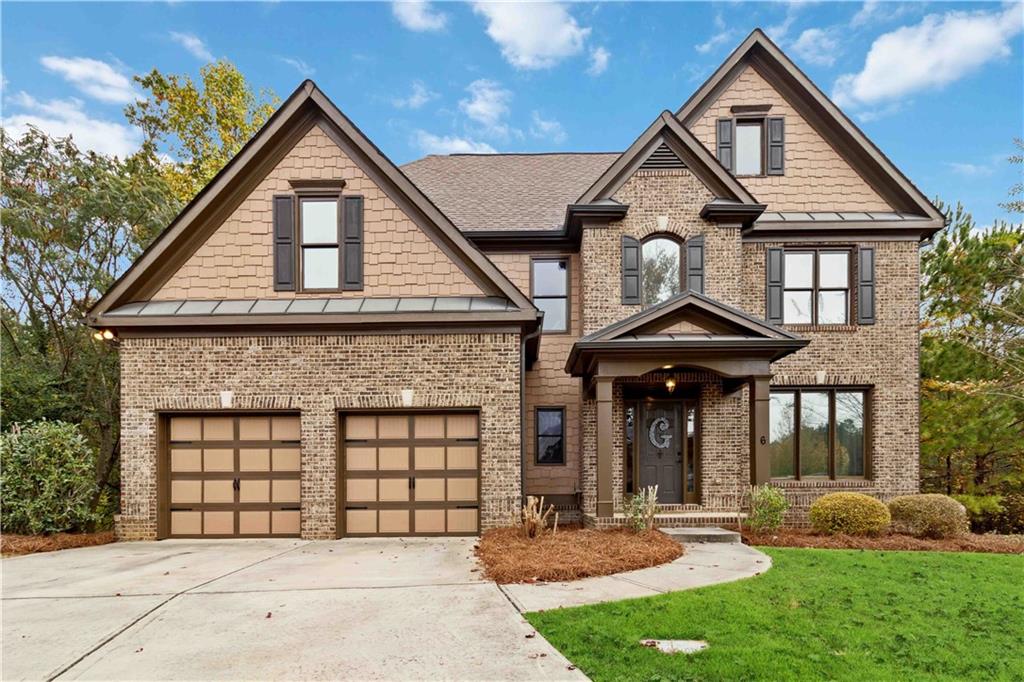17 Mission Hills Drive Cartersville GA 30120, MLS# 385825482
Cartersville, GA 30120
- 3Beds
- 2Full Baths
- 1Half Baths
- N/A SqFt
- 1988Year Built
- 0.95Acres
- MLS# 385825482
- Residential
- Single Family Residence
- Active
- Approx Time on Market5 months, 23 days
- AreaN/A
- CountyBartow - GA
- Subdivision Mission Estates
Overview
Lovely Cape Code home on almost an acre with privacy fence in backyard and outbuilding with power and garage. Established neighborhood with large hardwood shade trees. Inside you will find a bright sunny kitchen with eat in breakfast nook with a view to the family room that has a rock fireplace and enough room for comortable chairs and sofas as well as room for a dining set and sideboard. Large sunroom off of the family room with an awesome view of the deck and large fenced yard. Main bedroom is on the first level with a private bath. Upstairs you will find two spacious bedrooms and a jack and jill bath. Cartersville City Schools and a voluntary HOA makes this the perfect home!
Association Fees / Info
Hoa: No
Hoa Fees Frequency: Annually
Community Features: Clubhouse, Homeowners Assoc, Playground, Street Lights, Swim Team, Tennis Court(s)
Hoa Fees Frequency: Annually
Bathroom Info
Main Bathroom Level: 1
Halfbaths: 1
Total Baths: 3.00
Fullbaths: 2
Room Bedroom Features: Master on Main
Bedroom Info
Beds: 3
Building Info
Habitable Residence: Yes
Business Info
Equipment: None
Exterior Features
Fence: Back Yard, Fenced, Wood
Patio and Porch: Covered, Deck, Front Porch
Exterior Features: Storage
Road Surface Type: Paved
Pool Private: No
County: Bartow - GA
Acres: 0.95
Pool Desc: None
Fees / Restrictions
Financial
Original Price: $429,900
Owner Financing: Yes
Garage / Parking
Parking Features: Garage, Garage Door Opener, Garage Faces Side, Kitchen Level
Green / Env Info
Green Energy Generation: None
Handicap
Accessibility Features: None
Interior Features
Security Ftr: Carbon Monoxide Detector(s), Smoke Detector(s)
Fireplace Features: Family Room
Levels: Two
Appliances: Dishwasher, Gas Cooktop, Gas Oven, Microwave, Range Hood
Laundry Features: Laundry Room, Lower Level
Interior Features: Crown Molding, Low Flow Plumbing Fixtures
Flooring: Carpet, Ceramic Tile, Hardwood, Vinyl
Spa Features: None
Lot Info
Lot Size Source: Public Records
Lot Features: Back Yard, Front Yard
Lot Size: x
Misc
Property Attached: No
Home Warranty: Yes
Open House
Other
Other Structures: Outbuilding
Property Info
Construction Materials: Brick, Frame, Stone
Year Built: 1,988
Property Condition: Resale
Roof: Composition, Shingle
Property Type: Residential Detached
Style: Cape Cod
Rental Info
Land Lease: Yes
Room Info
Kitchen Features: Breakfast Room, Cabinets Other, Eat-in Kitchen, Pantry, Solid Surface Counters, View to Family Room
Room Master Bathroom Features: Tub/Shower Combo
Room Dining Room Features: Open Concept
Special Features
Green Features: None
Special Listing Conditions: None
Special Circumstances: None
Sqft Info
Building Area Total: 1837
Building Area Source: Public Records
Tax Info
Tax Amount Annual: 2629
Tax Year: 2,023
Tax Parcel Letter: C079-0001-003
Unit Info
Utilities / Hvac
Cool System: Ceiling Fan(s), Central Air
Electric: 110 Volts, 220 Volts
Heating: Central, Electric
Utilities: Cable Available, Electricity Available, Phone Available, Underground Utilities, Water Available
Sewer: Septic Tank
Waterfront / Water
Water Body Name: None
Water Source: Public
Waterfront Features: None
Directions
Take Exit 288 Main Street through Cartersville onto Hwy 113. Right on Burnt Hickory to left on Mission Rd. Follow Mission Rd to right on Mission Hills Dr (Mission Estates). Home is on the left.Listing Provided courtesy of Berkshire Hathaway Homeservices Georgia Properties
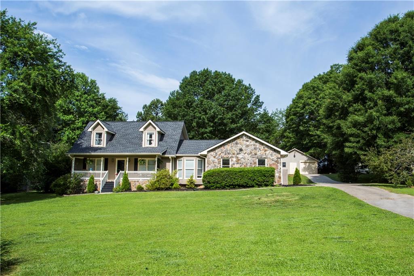
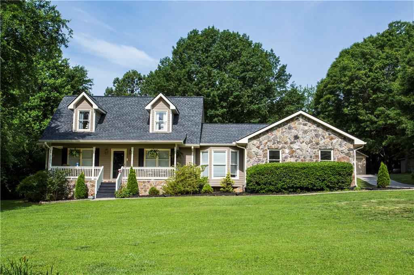
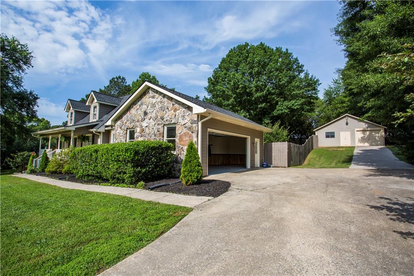
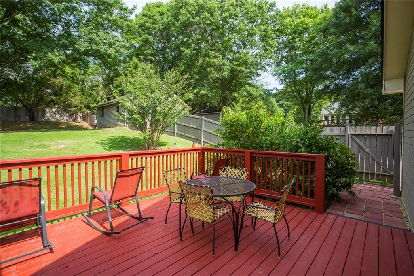
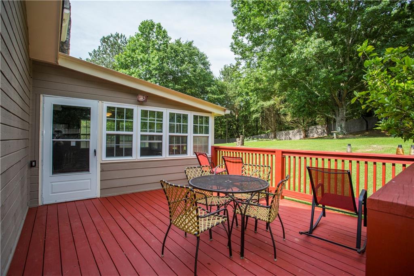
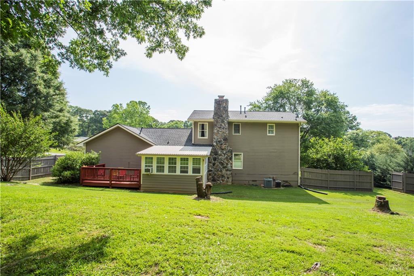
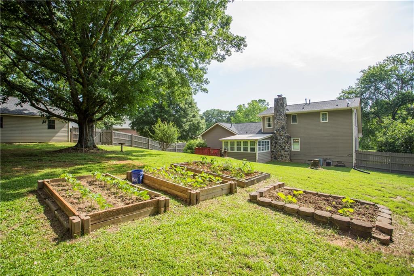
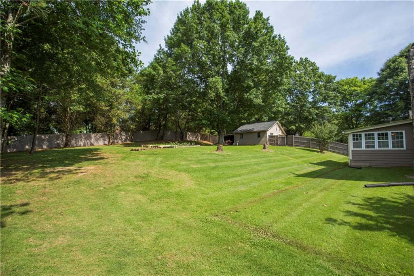
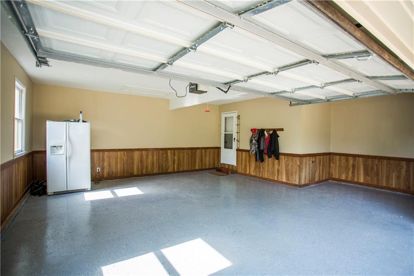
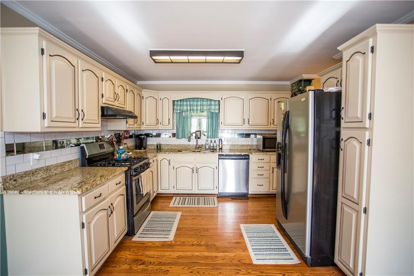
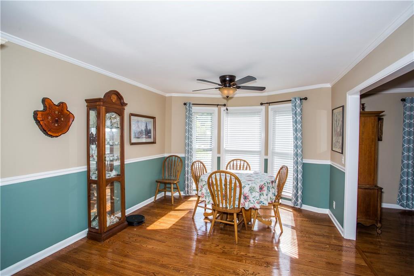
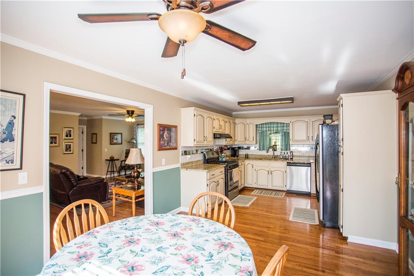
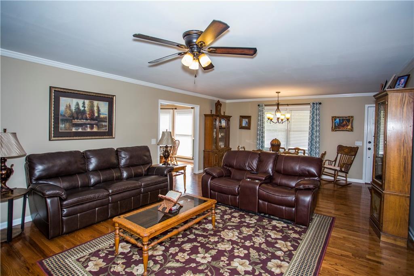
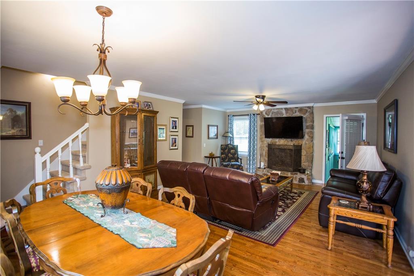
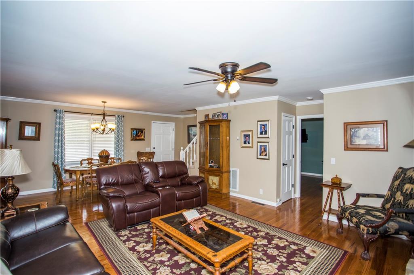
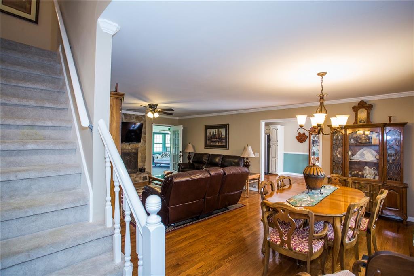
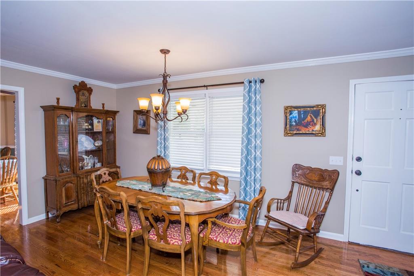
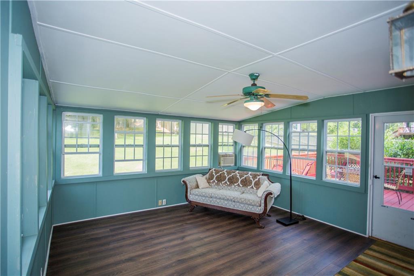
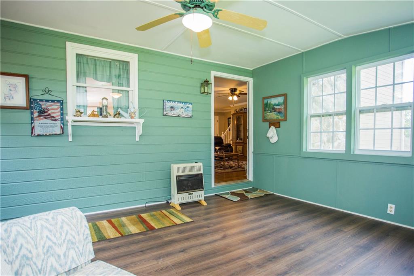
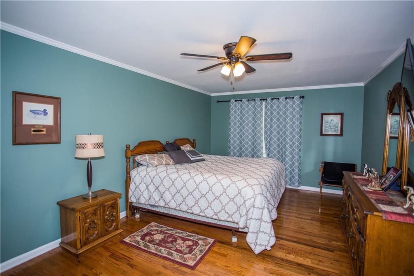
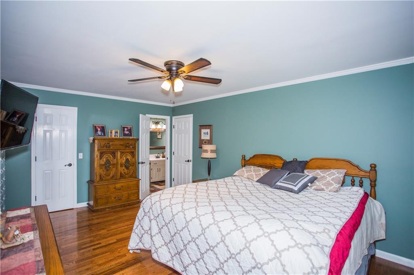
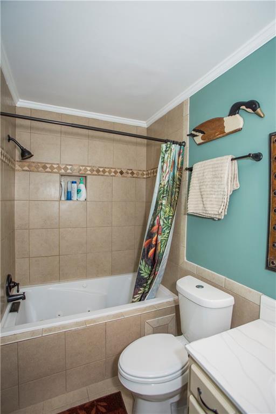
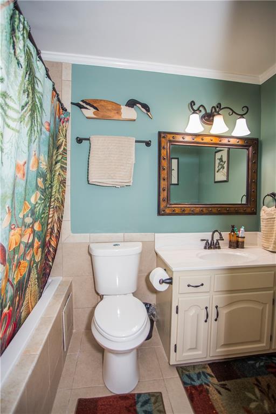
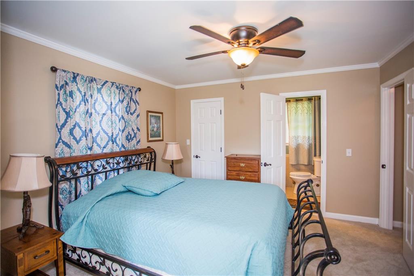
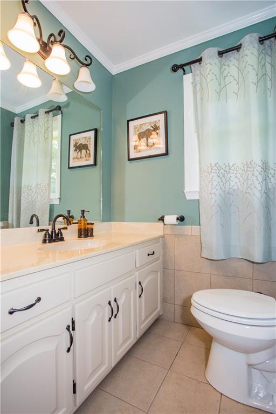
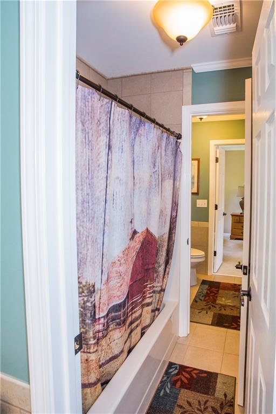
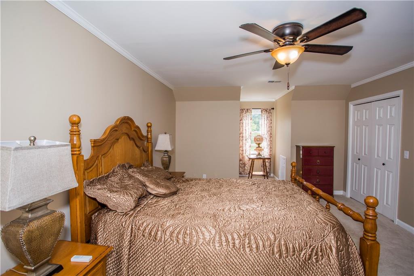
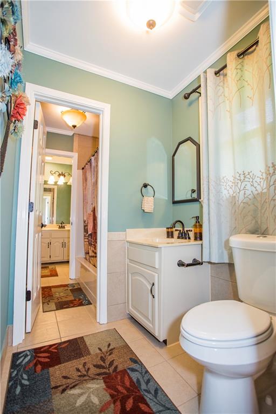
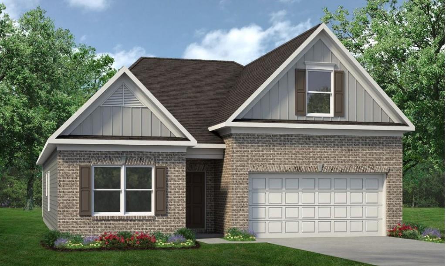
 MLS# 411361528
MLS# 411361528 