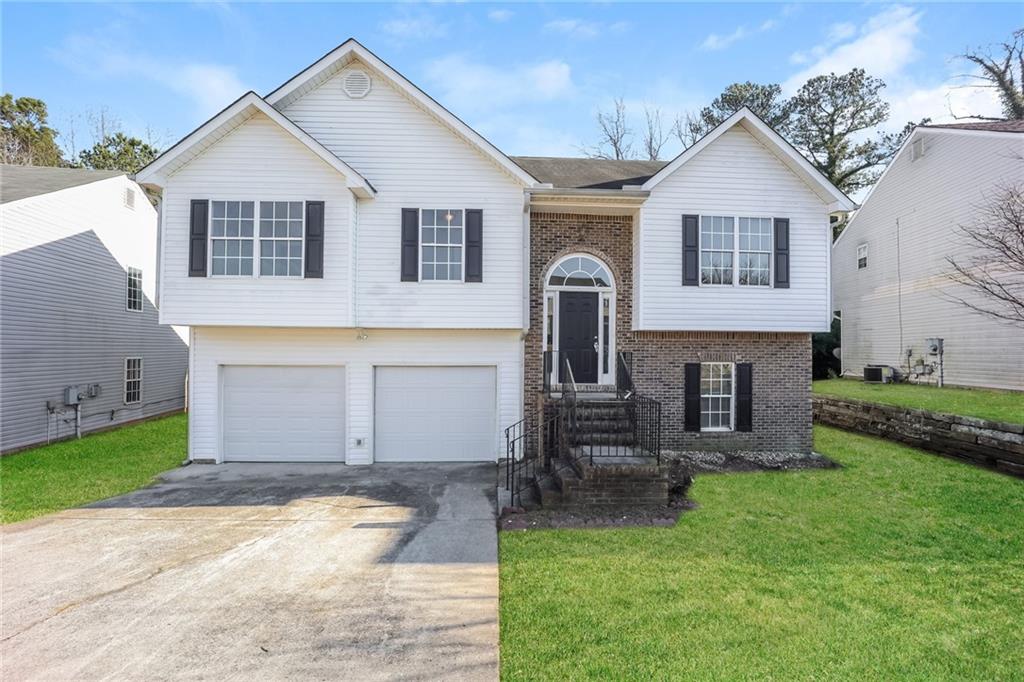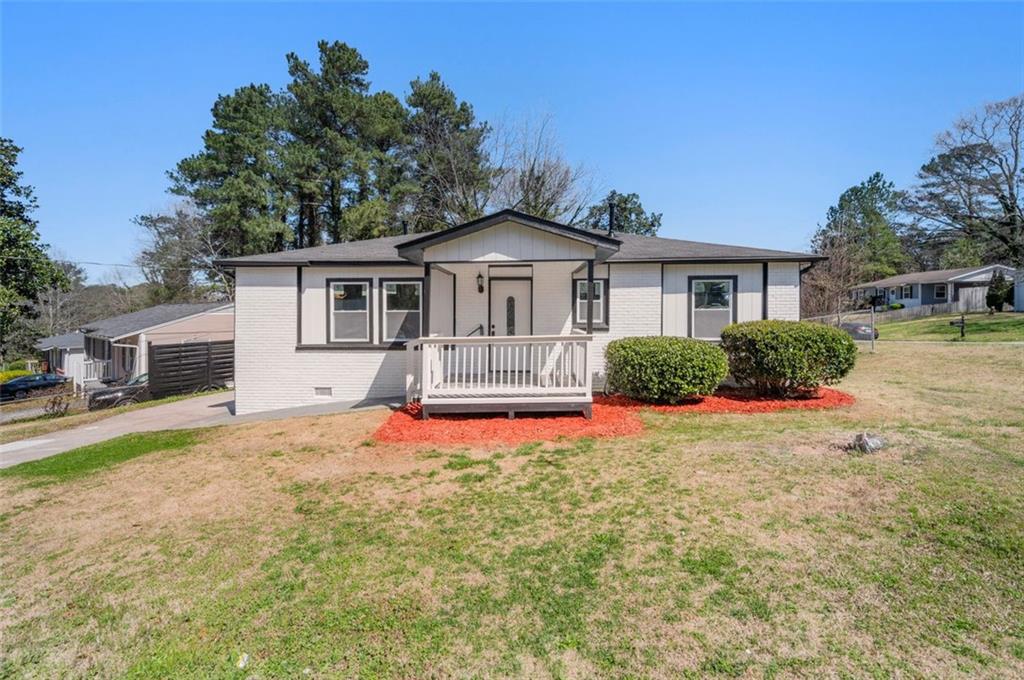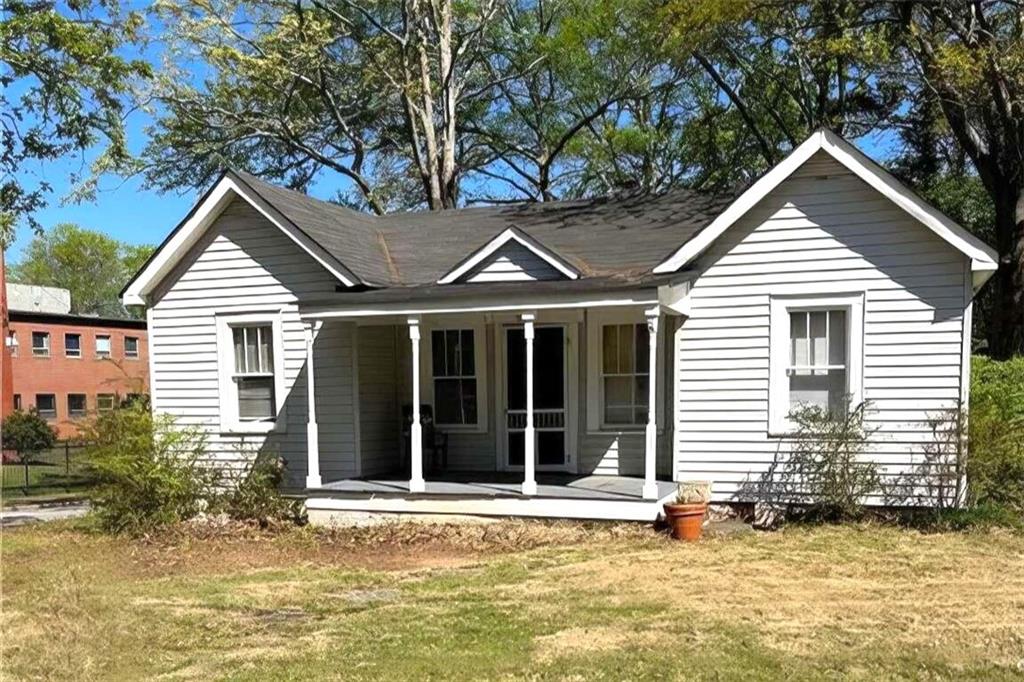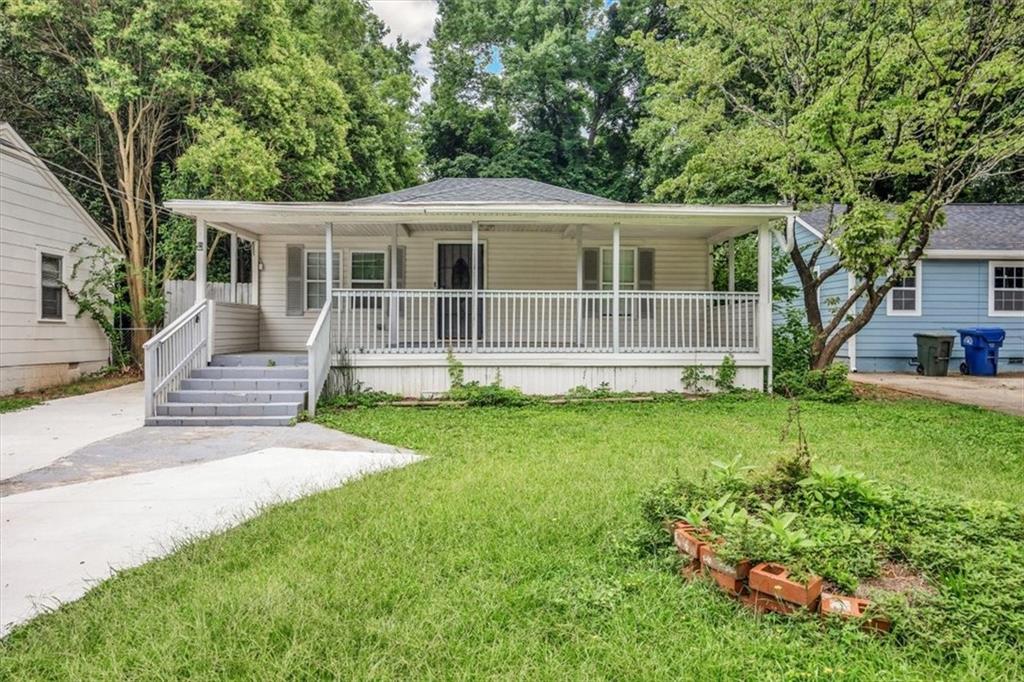1705 Evans Drive Atlanta GA 30310, MLS# 403415621
Atlanta, GA 30310
- 3Beds
- 2Full Baths
- N/AHalf Baths
- N/A SqFt
- 1918Year Built
- 0.23Acres
- MLS# 403415621
- Residential
- Single Family Residence
- Active
- Approx Time on Market2 months, 7 days
- AreaN/A
- CountyFulton - GA
- Subdivision Sylvan Hills
Overview
Renovated Historic Craftsman in Sylvan Hills! Sitting in a Prime Location STEPS to The BeltLine, Monday Night Garage, El Tosoro, and more, this Craftsman Home offers a Flowing Floorplan with Updates throughout. Step inside to discover New Flooring that flows seamlessly between the light-filled Family Room, central Dining Room with Built-In Bench Seating, and stylish Kitchen with Granite Countertops, Stainless Steel Appliances, and a central Island with a Breakfast Bar. The Owner's Bedroom enjoys access to a Private Ensuite Bathroom, while Two Additional Bedrooms share access to a well-appointed Jack and Jill Bathroom, ensuring comfort and convenience for all. Outside, a Rear Deck overlooks a Fully Fenced Backyard that's primed for Pets, Play, and Entertaining. Steps to Shopping, Dining, Parks, Entertainment, and more with Easy Highway Access!
Association Fees / Info
Hoa: No
Community Features: Near Beltline, Near Schools, Near Shopping, Park, Restaurant, Street Lights
Bathroom Info
Main Bathroom Level: 2
Total Baths: 2.00
Fullbaths: 2
Room Bedroom Features: Master on Main, Other
Bedroom Info
Beds: 3
Building Info
Habitable Residence: No
Business Info
Equipment: None
Exterior Features
Fence: Back Yard, Fenced, Privacy, Wood
Patio and Porch: Covered, Deck, Front Porch
Exterior Features: Private Entrance, Private Yard
Road Surface Type: Paved
Pool Private: No
County: Fulton - GA
Acres: 0.23
Pool Desc: None
Fees / Restrictions
Financial
Original Price: $299,900
Owner Financing: No
Garage / Parking
Parking Features: Driveway, Kitchen Level, Level Driveway
Green / Env Info
Green Energy Generation: None
Handicap
Accessibility Features: None
Interior Features
Security Ftr: Open Access
Fireplace Features: None
Levels: One
Appliances: Dishwasher, Electric Oven, Electric Range, Microwave, Refrigerator
Laundry Features: Laundry Room
Interior Features: High Speed Internet
Flooring: Ceramic Tile, Hardwood
Spa Features: None
Lot Info
Lot Size Source: Public Records
Lot Features: Back Yard, Level, Private
Lot Size: 50x201x50x200
Misc
Property Attached: No
Home Warranty: No
Open House
Other
Other Structures: None
Property Info
Construction Materials: Other
Year Built: 1,918
Property Condition: Resale
Roof: Composition
Property Type: Residential Detached
Style: Craftsman
Rental Info
Land Lease: No
Room Info
Kitchen Features: Breakfast Bar, Cabinets White, Kitchen Island, Stone Counters
Room Master Bathroom Features: Shower Only
Room Dining Room Features: Separate Dining Room
Special Features
Green Features: None
Special Listing Conditions: None
Special Circumstances: None
Sqft Info
Building Area Total: 1479
Building Area Source: Public Records
Tax Info
Tax Amount Annual: 2637
Tax Year: 2,023
Tax Parcel Letter: 14-0121-0008-005-6
Unit Info
Utilities / Hvac
Cool System: Ceiling Fan(s), Central Air
Electric: Other
Heating: Other
Utilities: Other
Sewer: Public Sewer
Waterfront / Water
Water Body Name: None
Water Source: Public
Waterfront Features: None
Directions
Please use GPS.Listing Provided courtesy of Bolst, Inc.
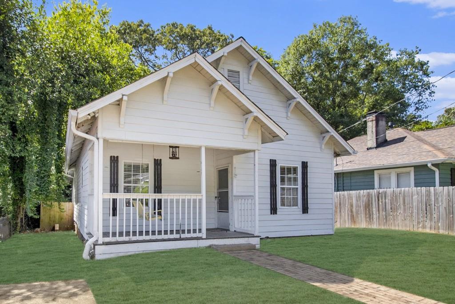
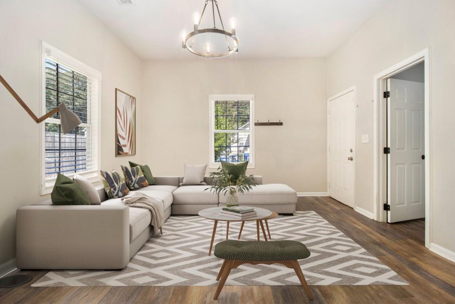
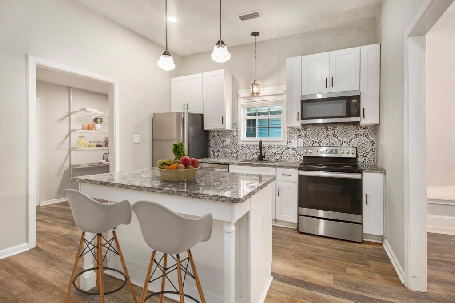
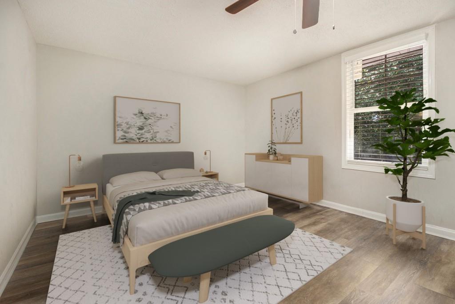
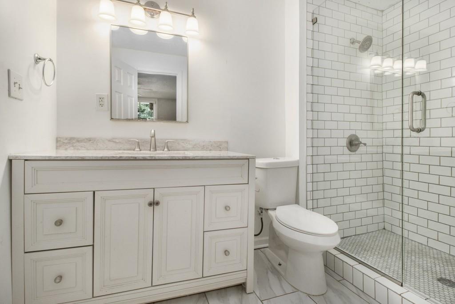
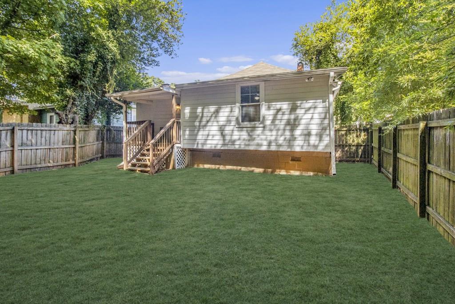
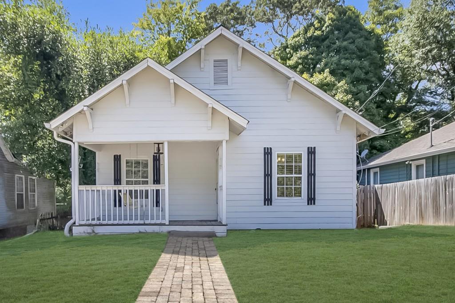
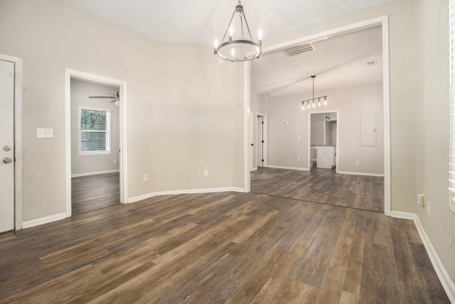
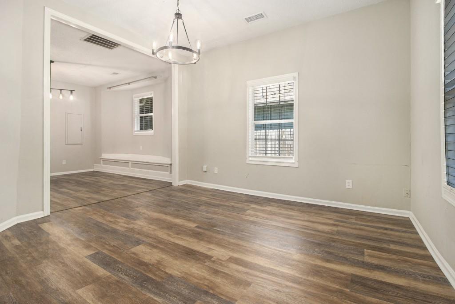
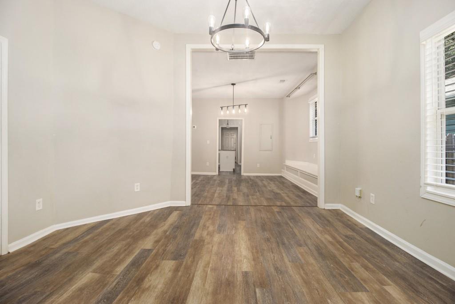
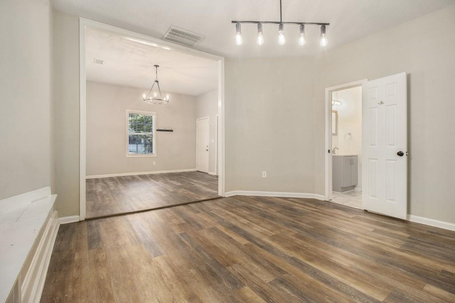
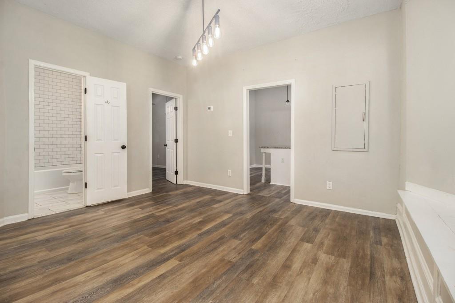
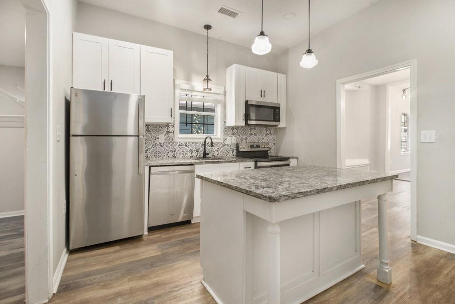
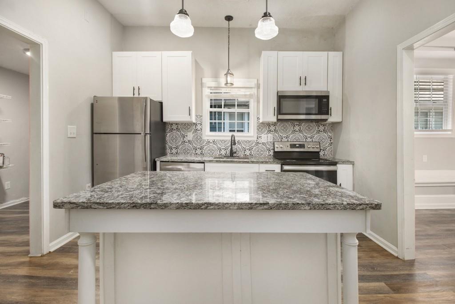
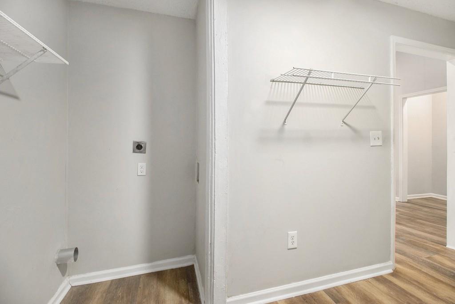
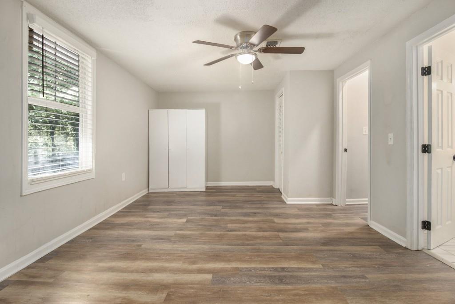
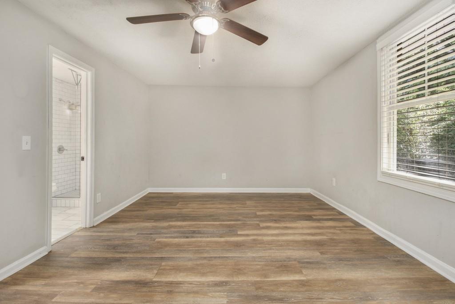
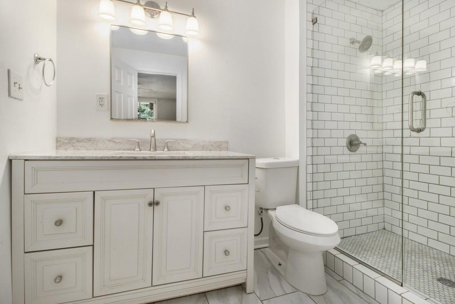
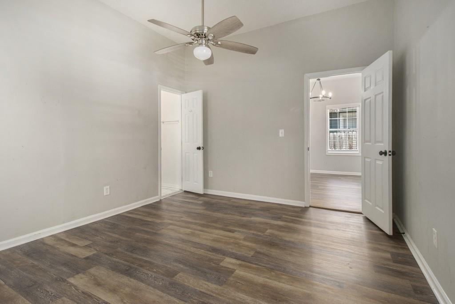
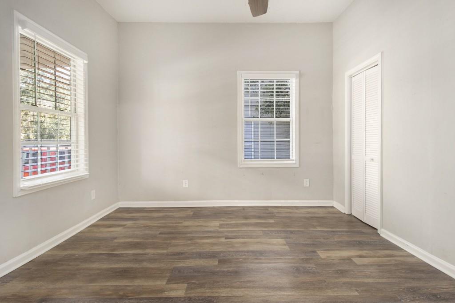
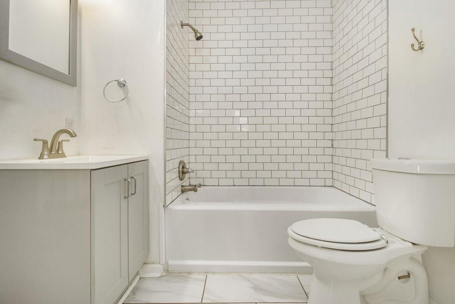
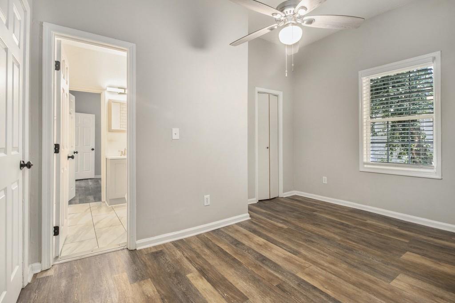
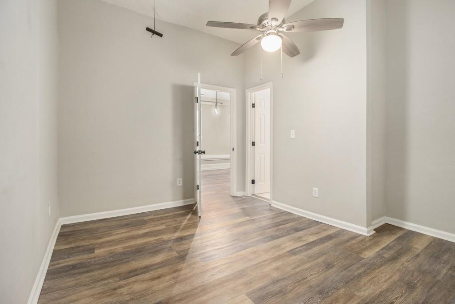
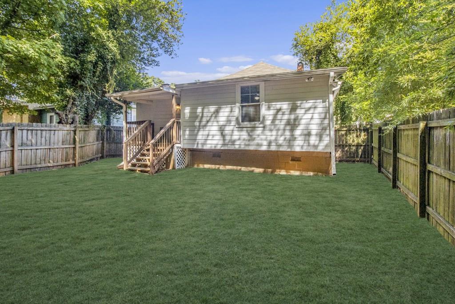
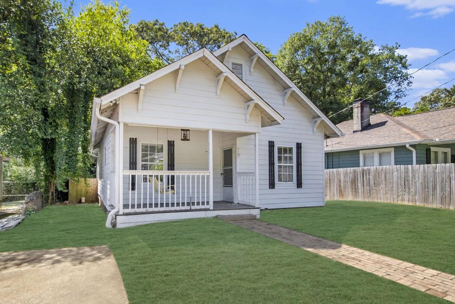
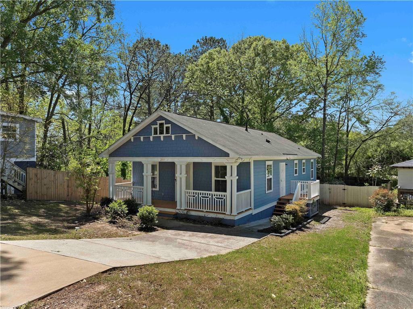
 MLS# 7371874
MLS# 7371874 