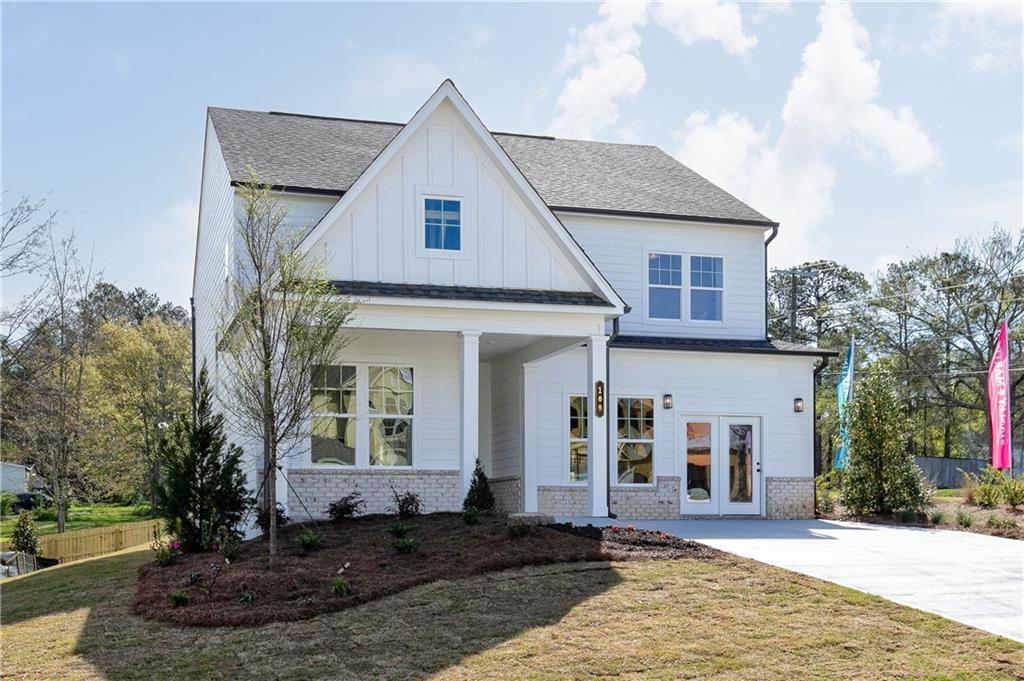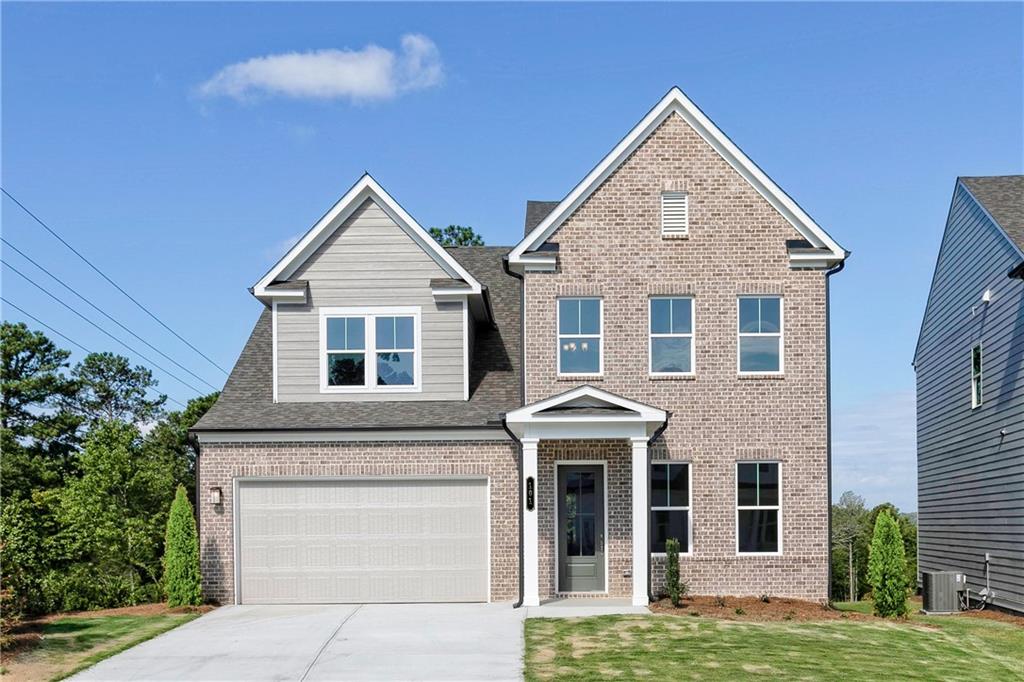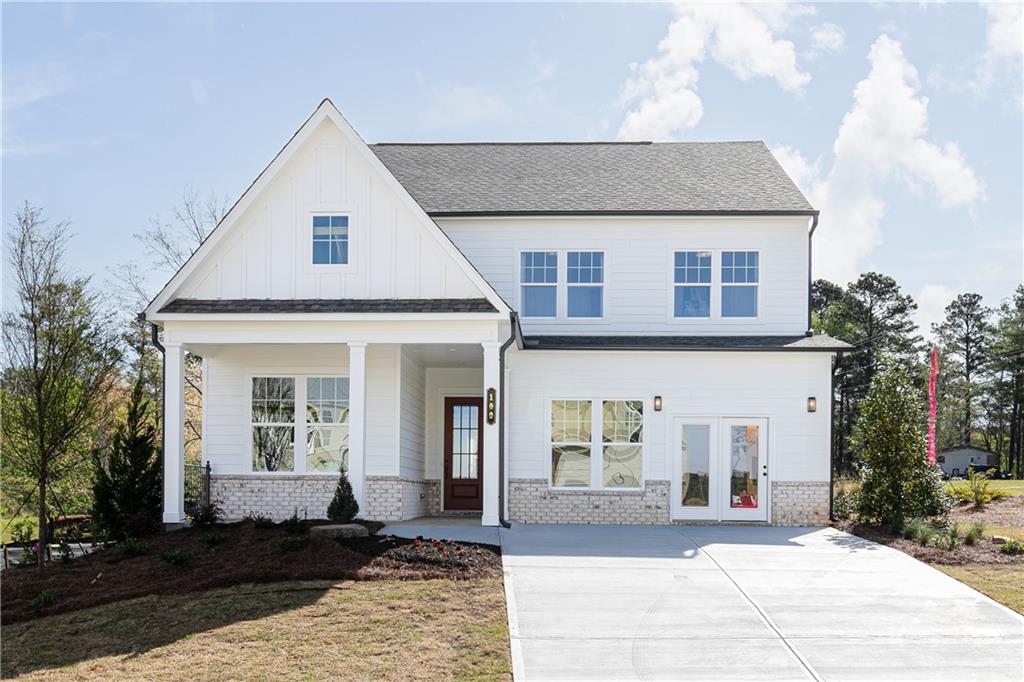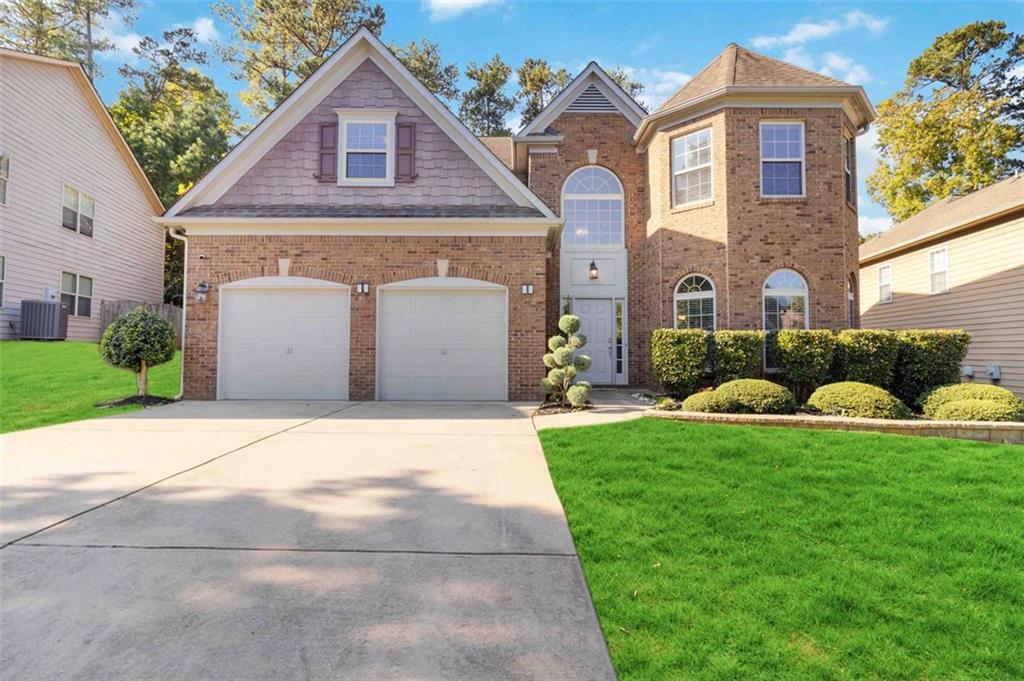1709 Niagara Court Acworth GA 30102, MLS# 410295038
Acworth, GA 30102
- 4Beds
- 2Full Baths
- 1Half Baths
- N/A SqFt
- 2000Year Built
- 0.20Acres
- MLS# 410295038
- Residential
- Single Family Residence
- Active
- Approx Time on Market13 days
- AreaN/A
- CountyCobb - GA
- Subdivision Shaw Lake
Overview
Beautiful brick front home in cul-de-sac! Perfect place for peace and to raise a family. This 4 Bedroom 2 1/2 Bath home features an Oversized owners suite with trey ceilings and a sitting room, large walk in California closet and large completely remodeled ensuite bath with beautiful soaking garden tub. This home offers an open concept, spacious secondary bedrooms, granite countertops, stainless steel appliances. The kitchen has been completely updated from the top to the bottom within that last few months. Brand new flooring throughout the home. An amazing backyard has been landscaped into the homes outdoor space including new deck and awning. Views and walking distance to the Pool, Lake and Tennis courts. Convenient location, only minutes to shopping, restaurants, and I-75. Also take a look at the school system ratings in the area!A must see! Owner Fully upgraded the home recently. Outside includes, Deck, Covering and Shed. Brand New Kitchen.Available for rent immediately.
Association Fees / Info
Hoa Fees: 770
Hoa: 1
Community Features: Barbecue, Clubhouse, Near Public Transport, Park, Pool, Tennis Court(s)
Hoa Fees Frequency: Annually
Bathroom Info
Halfbaths: 1
Total Baths: 3.00
Fullbaths: 2
Room Bedroom Features: Oversized Master, Sitting Room
Bedroom Info
Beds: 4
Building Info
Habitable Residence: No
Business Info
Equipment: None
Exterior Features
Fence: Back Yard, Fenced, Wood
Patio and Porch: Covered, Deck, Patio
Exterior Features: Awning(s), Garden, Gas Grill, Storage, Tennis Court(s)
Road Surface Type: Asphalt, Paved
Pool Private: No
County: Cobb - GA
Acres: 0.20
Pool Desc: In Ground
Fees / Restrictions
Financial
Original Price: $505,000
Owner Financing: No
Garage / Parking
Parking Features: Driveway, Garage, Kitchen Level
Green / Env Info
Green Energy Generation: None
Handicap
Accessibility Features: None
Interior Features
Security Ftr: Fire Alarm, Smoke Detector(s)
Fireplace Features: Family Room
Levels: Two
Appliances: Dishwasher, Disposal, Dryer, Refrigerator, Trash Compactor, Washer
Laundry Features: Laundry Room, Upper Level
Interior Features: Entrance Foyer 2 Story, Walk-In Closet(s)
Flooring: Carpet, Hardwood, Marble
Spa Features: None
Lot Info
Lot Size Source: Public Records
Lot Features: Back Yard, Cul-De-Sac, Front Yard, Sloped
Lot Size: x 100
Misc
Property Attached: No
Home Warranty: No
Open House
Other
Other Structures: Shed(s)
Property Info
Construction Materials: Brick Front
Year Built: 2,000
Property Condition: Resale
Roof: Shingle
Property Type: Residential Detached
Style: Traditional
Rental Info
Land Lease: No
Room Info
Kitchen Features: Cabinets White, Eat-in Kitchen, Kitchen Island, Pantry, Stone Counters, View to Family Room
Room Master Bathroom Features: Double Vanity,Separate Tub/Shower,Soaking Tub,Vaul
Room Dining Room Features: Separate Dining Room
Special Features
Green Features: None
Special Listing Conditions: None
Special Circumstances: None
Sqft Info
Building Area Total: 2640
Building Area Source: Public Records
Tax Info
Tax Amount Annual: 3523
Tax Year: 2,023
Tax Parcel Letter: 20-0016-0-296-0
Unit Info
Utilities / Hvac
Cool System: Central Air
Electric: 220 Volts
Heating: Electric
Utilities: Cable Available, Electricity Available, Natural Gas Available, Phone Available, Sewer Available, Water Available
Sewer: Public Sewer
Waterfront / Water
Water Body Name: None
Water Source: Public
Waterfront Features: None
Directions
gpsListing Provided courtesy of Virtual Properties Realty. Biz



























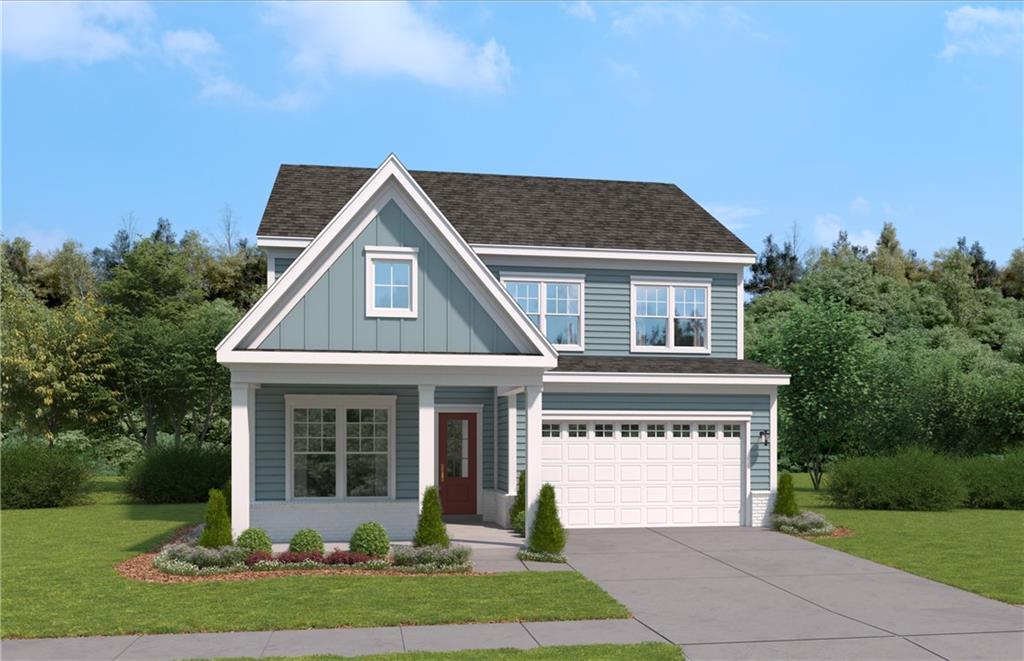
 MLS# 410866704
MLS# 410866704 