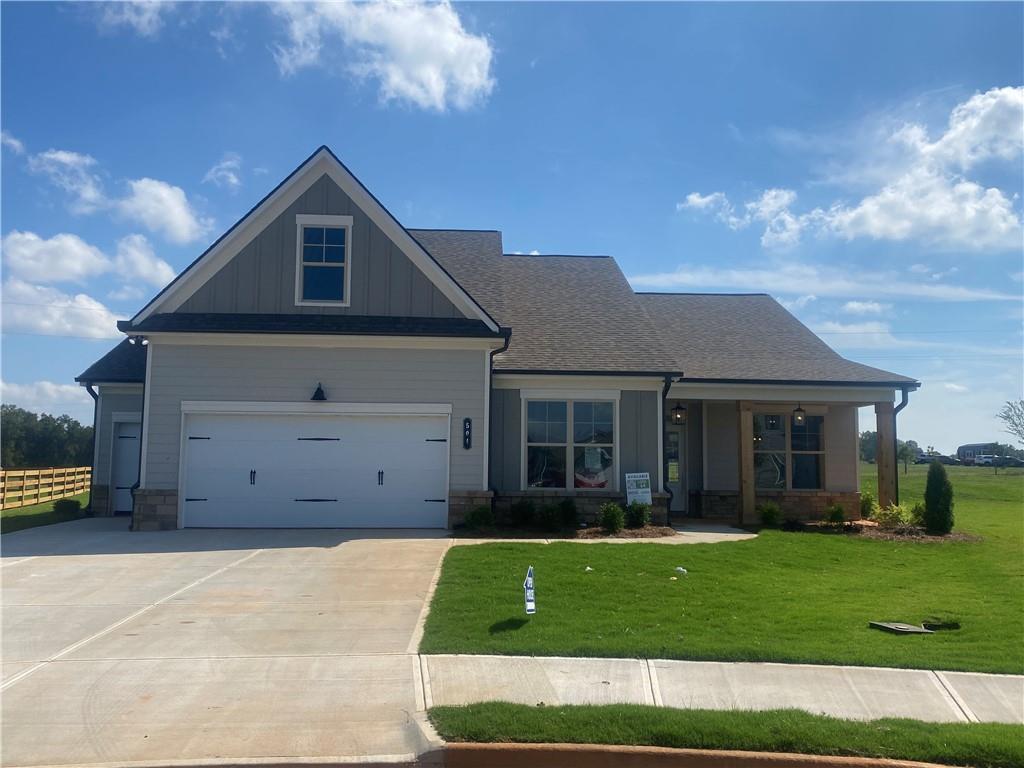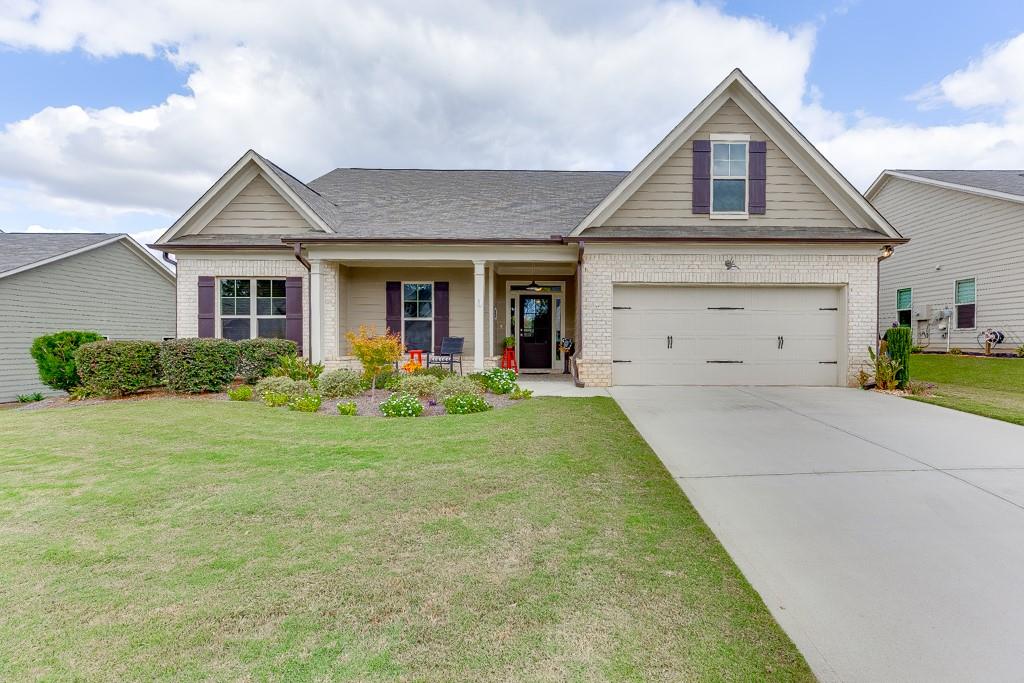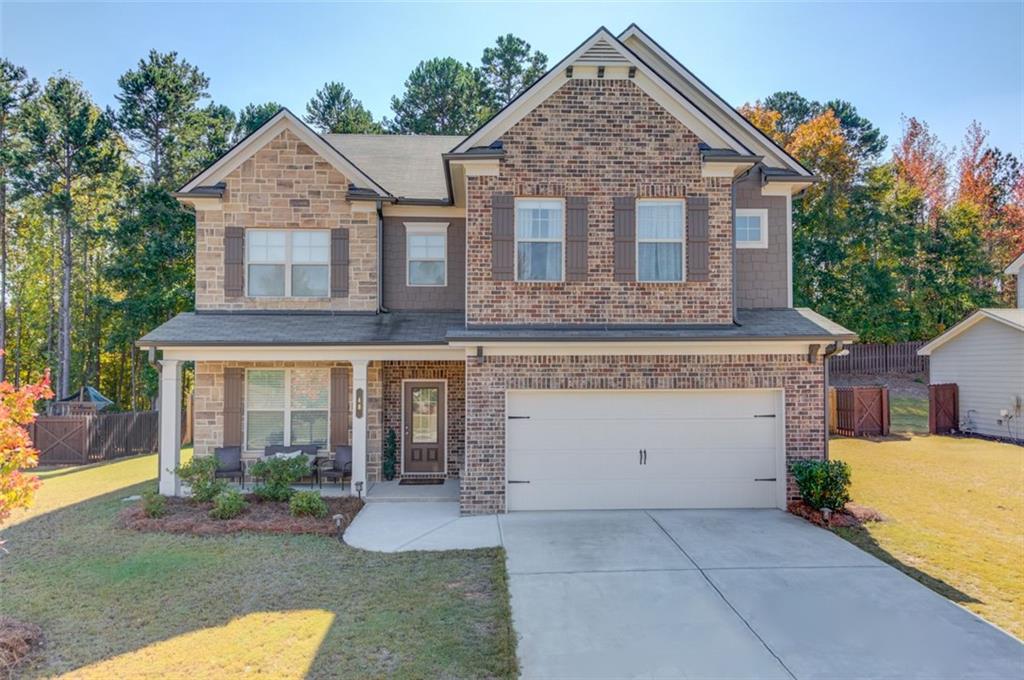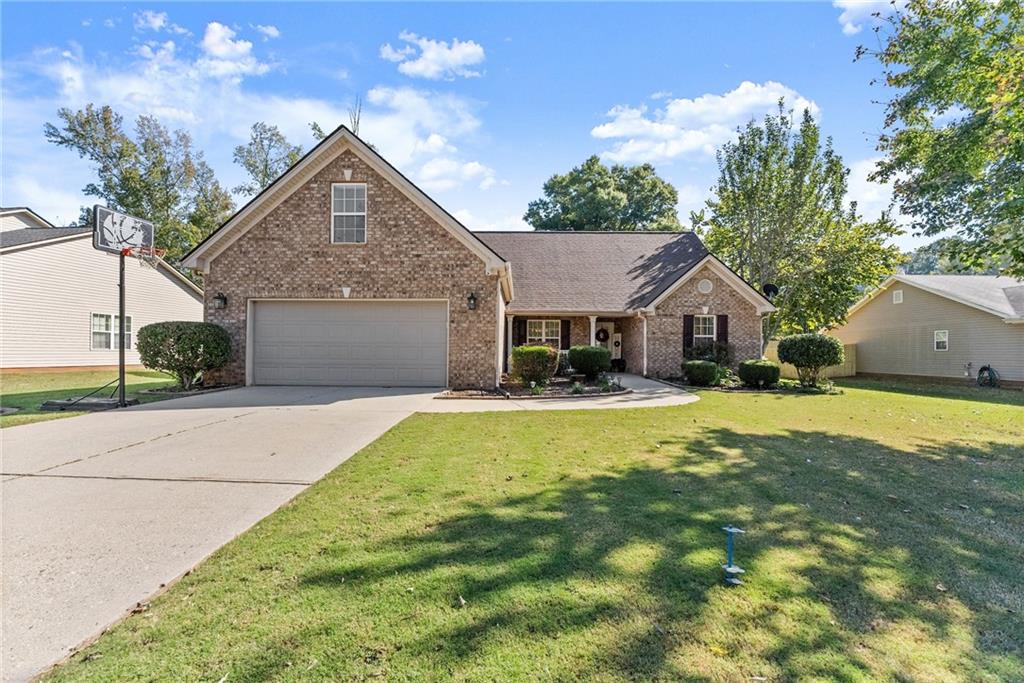171 Montview Drive Jefferson GA 30549, MLS# 408150536
Jefferson, GA 30549
- 3Beds
- 2Full Baths
- N/AHalf Baths
- N/A SqFt
- 2024Year Built
- 0.26Acres
- MLS# 408150536
- Residential
- Single Family Residence
- Active
- Approx Time on Market25 days
- AreaN/A
- CountyJackson - GA
- Subdivision Northminster Farms
Overview
This home is loaded with upgrades & features an open floor plan with a covered front and back patio, a private flex room (ideal for formal dining, office or hobby room) plus an added 8x6 storage shed off the back. The gorgeous kitchen is so warm and inviting with off white cabinets , quartz counter tops, a huge island with legs & a farm sink , a large breakfast room and lots of natural lighting. Adjoining the kitchen is a spacious family room highlighted by a beautiful brick natural gas fireplace with room to add built ins to either side. The owners retreat is a private room in the rear of the home, featuring an elegant trey ceiling, large walk-in closet and a gorgeous bath with a zero-entry tiled SUPER SHOWER, tiled floors, linen closet, double vanity sinks, & quartz counter tops. Other features include an impressive built in drop zone in the mud area, a guest bath with a Steele tub accented by wall tiles above, tiled floors & a comfort toilet. Wide planked laminate flooring in the foyer, kitchen, breakfast, family room, hallway to bedrooms and mud area off garage finish off this remarkable home.
Association Fees / Info
Hoa: Yes
Hoa Fees Frequency: Annually
Hoa Fees: 2000
Community Features: Clubhouse, Homeowners Assoc, Pickleball, Pool, Sidewalks, Street Lights
Association Fee Includes: Swim
Bathroom Info
Main Bathroom Level: 2
Total Baths: 2.00
Fullbaths: 2
Room Bedroom Features: Master on Main
Bedroom Info
Beds: 3
Building Info
Habitable Residence: No
Business Info
Equipment: None
Exterior Features
Fence: None
Patio and Porch: Covered, Patio, Rear Porch
Exterior Features: Storage
Road Surface Type: Asphalt
Pool Private: No
County: Jackson - GA
Acres: 0.26
Pool Desc: None
Fees / Restrictions
Financial
Original Price: $465,135
Owner Financing: No
Garage / Parking
Parking Features: Attached, Garage, Garage Door Opener, Garage Faces Front, Kitchen Level, Level Driveway
Green / Env Info
Green Energy Generation: None
Handicap
Accessibility Features: None
Interior Features
Security Ftr: Carbon Monoxide Detector(s), Smoke Detector(s)
Fireplace Features: Factory Built, Family Room, Gas Log, Gas Starter, Glass Doors
Levels: One
Appliances: Dishwasher, Disposal, Electric Water Heater, Gas Range, Microwave
Laundry Features: In Hall, Laundry Room, Main Level
Interior Features: Crown Molding, Disappearing Attic Stairs, Double Vanity, Entrance Foyer, High Ceilings, High Ceilings 9 ft Main, High Speed Internet, Open Floorplan, Tray Ceiling(s), Walk-In Closet(s)
Flooring: Carpet, Ceramic Tile, Laminate, Vinyl
Spa Features: None
Lot Info
Lot Size Source: Other
Lot Features: Level
Misc
Property Attached: No
Home Warranty: Yes
Open House
Other
Other Structures: Shed(s)
Property Info
Construction Materials: Brick, HardiPlank Type
Year Built: 2,024
Property Condition: Under Construction
Roof: Composition
Property Type: Residential Detached
Style: Ranch
Rental Info
Land Lease: No
Room Info
Kitchen Features: Breakfast Bar, Breakfast Room, Cabinets Other, Kitchen Island, Pantry, Pantry Walk-In, Solid Surface Counters, View to Family Room
Room Master Bathroom Features: Double Vanity,Shower Only
Room Dining Room Features: Separate Dining Room
Special Features
Green Features: Thermostat
Special Listing Conditions: None
Special Circumstances: Active Adult Community
Sqft Info
Building Area Source: Not Available
Tax Info
Tax Year: 2,021
Unit Info
Num Units In Community: 49
Utilities / Hvac
Cool System: Ceiling Fan(s), Electric
Electric: 220 Volts, 220 Volts in Garage, 220 Volts in Laundry
Heating: Electric
Utilities: Cable Available, Electricity Available, Natural Gas Available, Phone Available, Sewer Available, Underground Utilities, Water Available
Sewer: Public Sewer
Waterfront / Water
Water Body Name: None
Water Source: Public
Waterfront Features: None
Directions
I-85 North to (EXIT 137), Turn Right onto GA-11/US-129 S/Jefferson Bypass in Jackson County toward Jefferson, Turn left onto Business 129 into Downtown Jefferson, then turn left on Sycamore Street, then Right onto Wilhite Rd., then right onto Mauldin. Community is on the right. Northminster Farms. GPS 1059 Mauldin RoadListing Provided courtesy of Homesmart
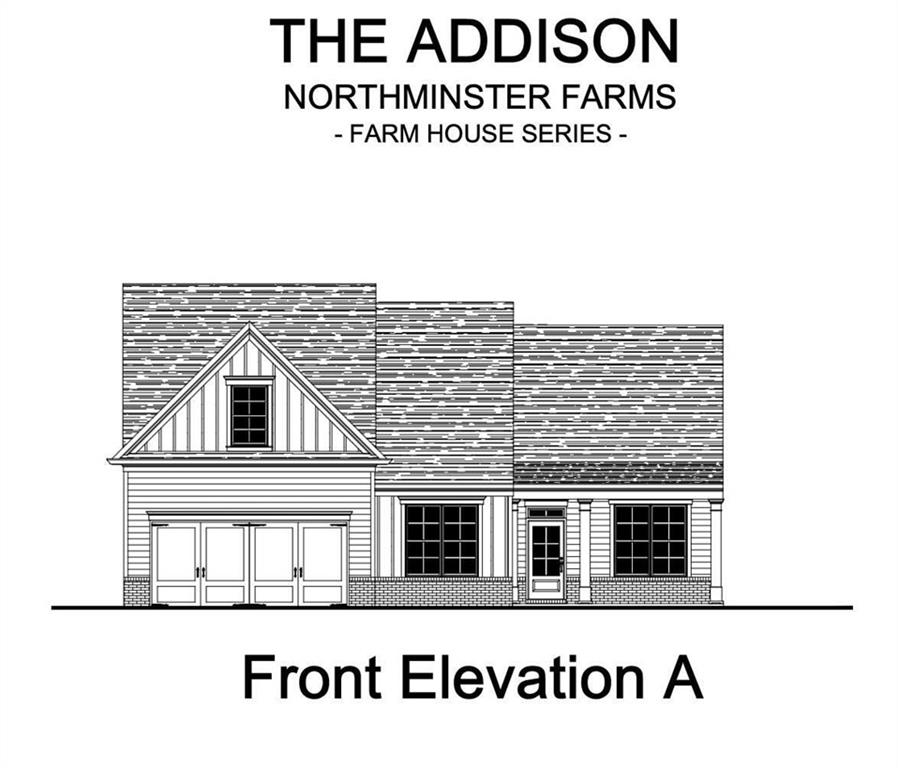
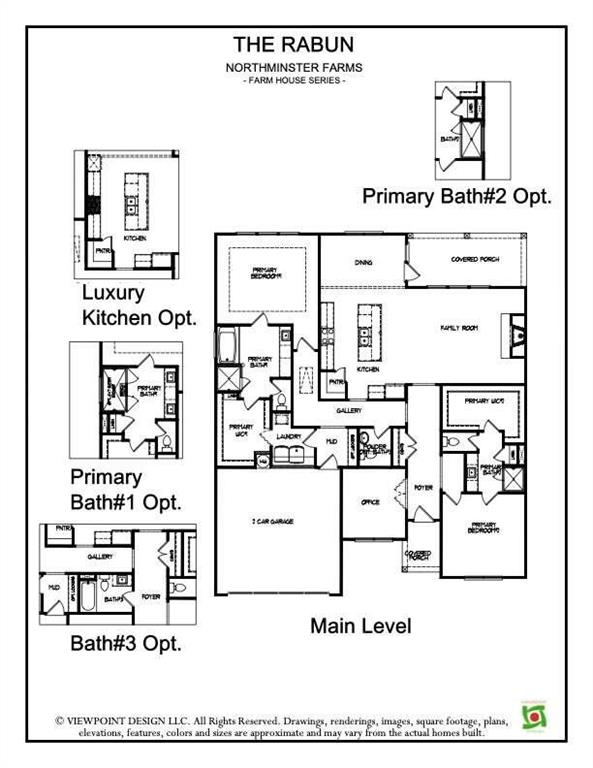
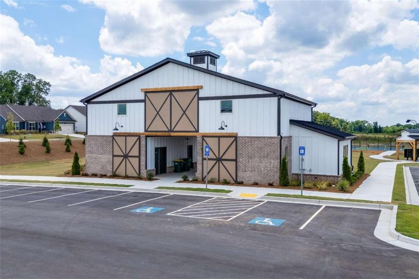
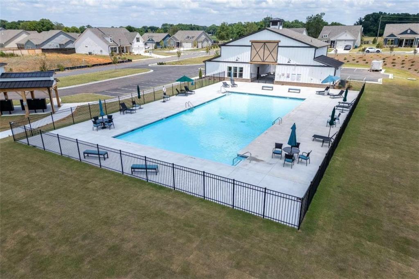
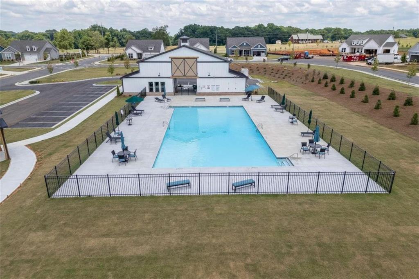
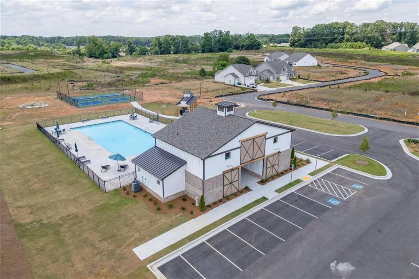
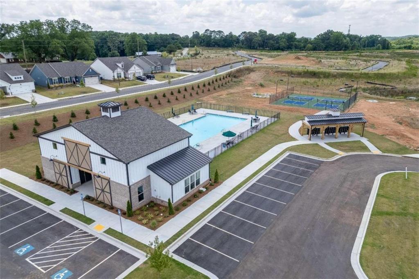
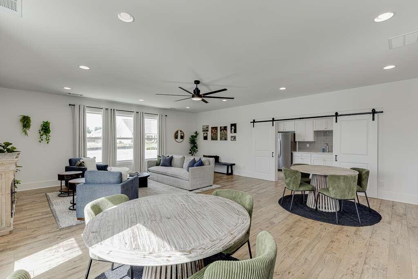
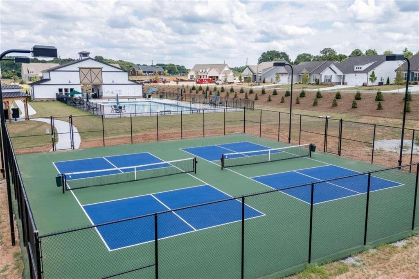
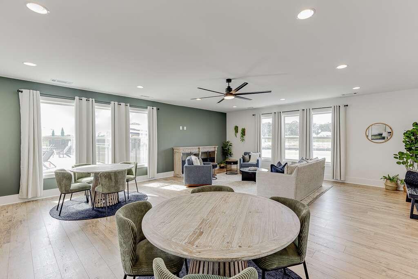
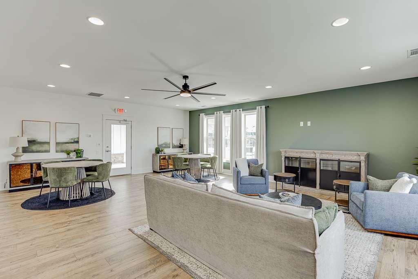
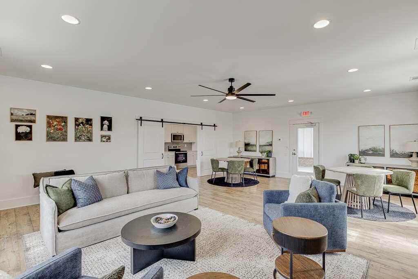
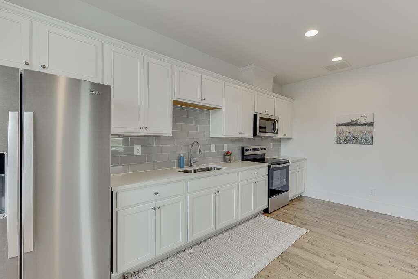
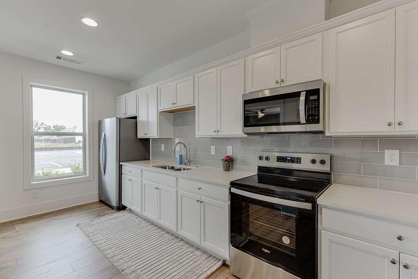
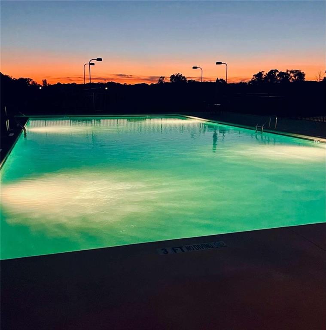
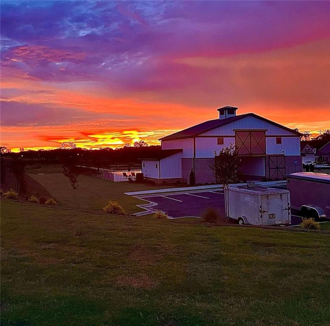
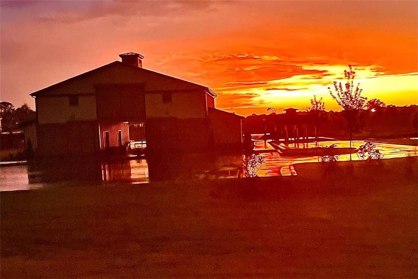
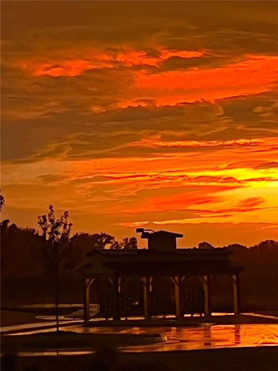
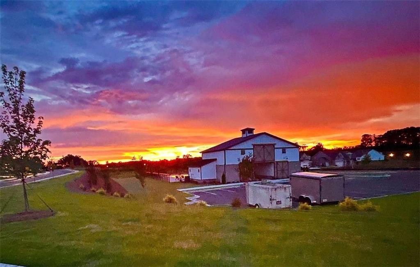
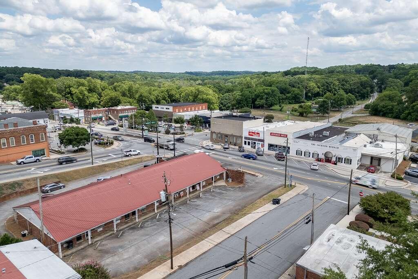
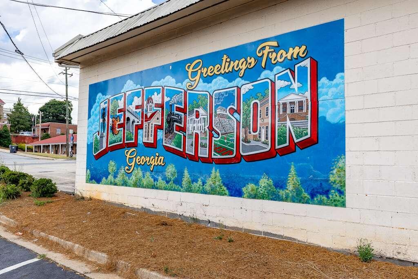
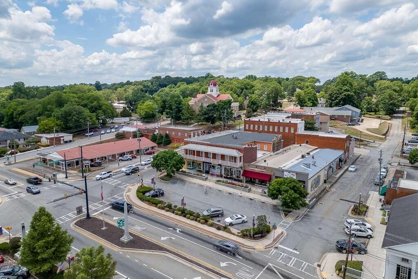
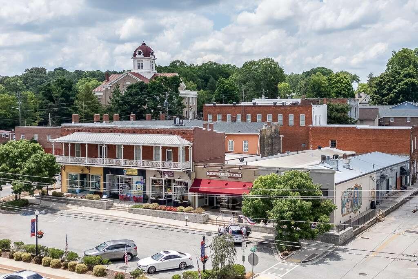
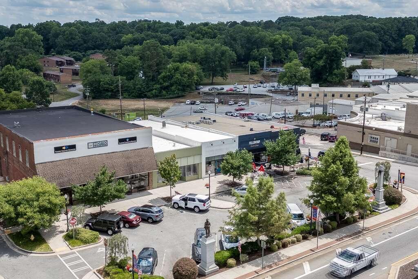
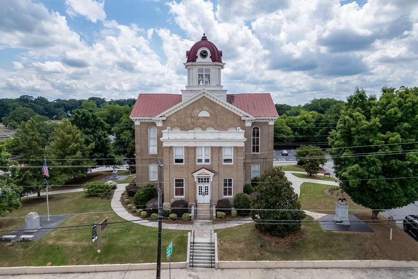
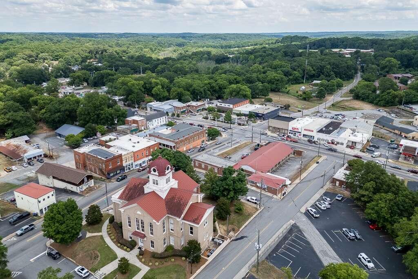
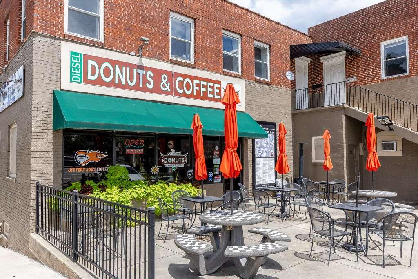
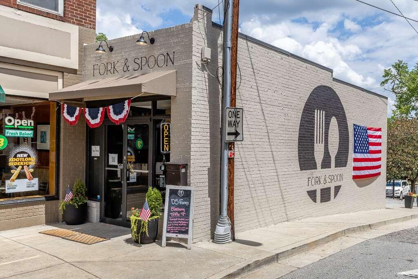
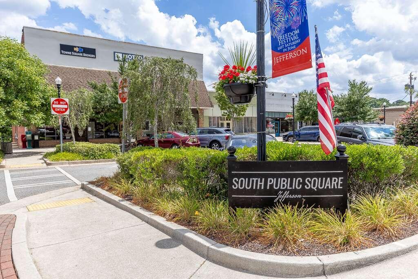
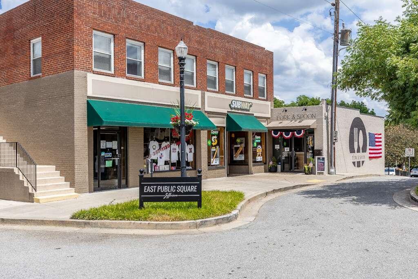
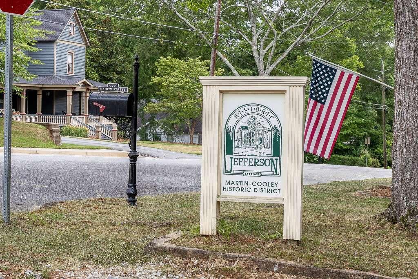
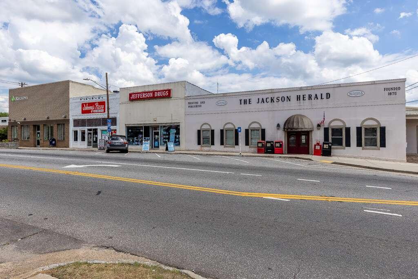
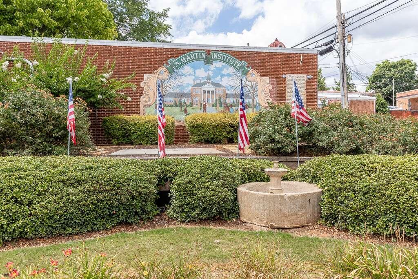
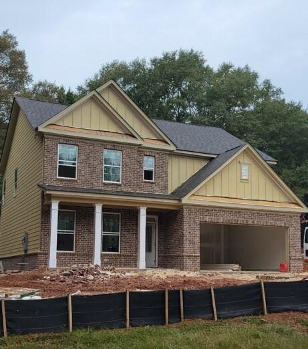
 MLS# 410273711
MLS# 410273711 