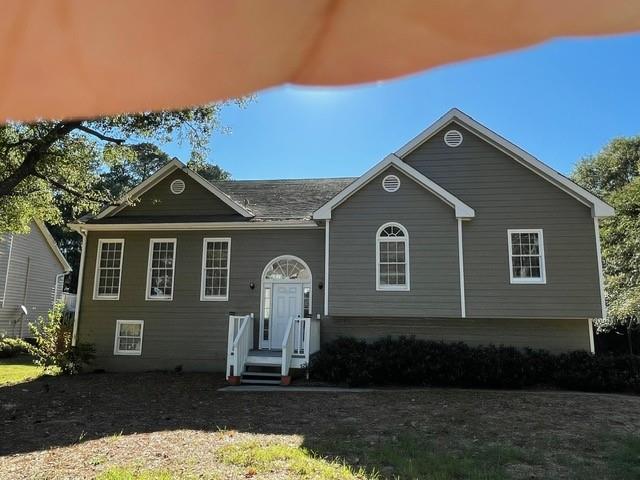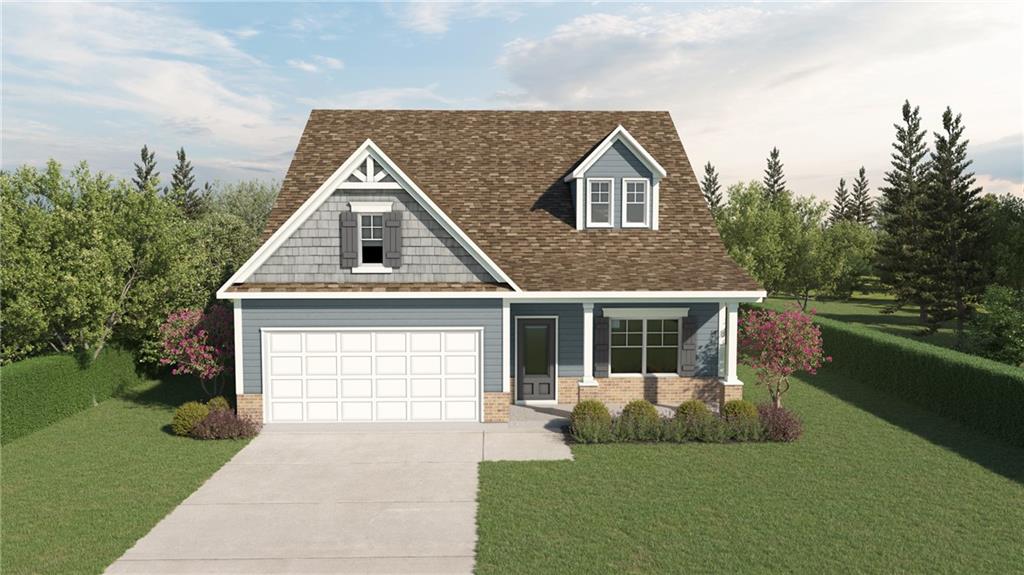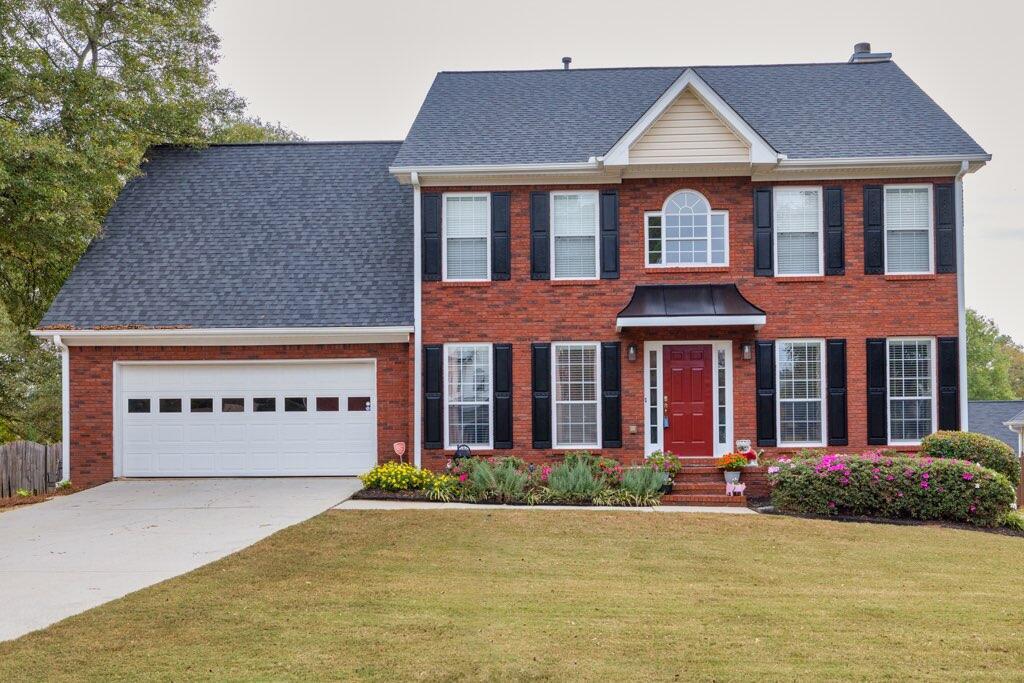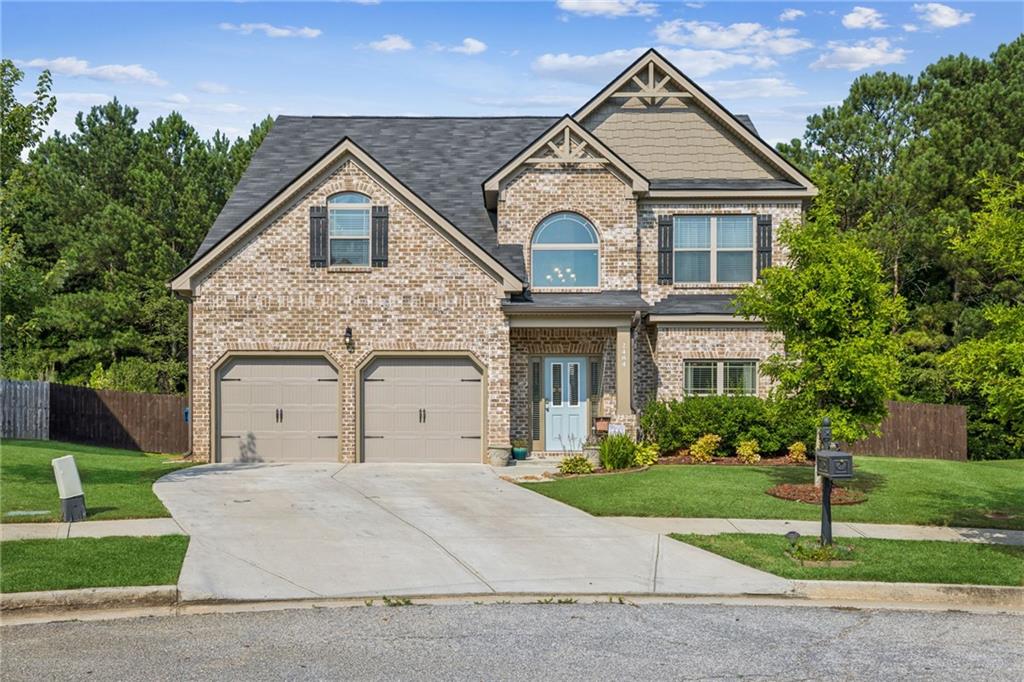1710 Long Acre Drive Loganville GA 30052, MLS# 391549424
Loganville, GA 30052
- 4Beds
- 2Full Baths
- 1Half Baths
- N/A SqFt
- 2018Year Built
- 0.17Acres
- MLS# 391549424
- Residential
- Single Family Residence
- Active
- Approx Time on Market4 months, 7 days
- AreaN/A
- CountyGwinnett - GA
- Subdivision Shannon Lake
Overview
Gorgeous meticulously maintained home, in a wonderful swim neighborhood. Fully fenced in yard, just doors up from the culdesac. Fantastic covered front porch, and oversized covered back patio with ceiling fans. Granite countertops, mahogany cabinets, stainless appliances and breakfast bar, create an elegant kitchen/breakfast area which opens into the sunken family room with fireplace. Gorgeous open floor plan offers views to the formal dining and living areas, and the two story foyer. Upgraded lighting throughout. The Master Bedroom is a real retreat. An already sizeable space, includes a separate sitting area, dual separate closets, and a wonderful bath with double vanity, separate soaking tub, and tile shower. Three additional bedrooms upstairs, are separated by a terrific Loft area, which could be the perfect office.
Association Fees / Info
Hoa: Yes
Hoa Fees Frequency: Annually
Hoa Fees: 489
Community Features: Pool
Bathroom Info
Halfbaths: 1
Total Baths: 3.00
Fullbaths: 2
Room Bedroom Features: Oversized Master, Sitting Room
Bedroom Info
Beds: 4
Building Info
Habitable Residence: Yes
Business Info
Equipment: None
Exterior Features
Fence: Fenced, Wood
Patio and Porch: Front Porch, Rear Porch
Exterior Features: None
Road Surface Type: Paved
Pool Private: No
County: Gwinnett - GA
Acres: 0.17
Pool Desc: None
Fees / Restrictions
Financial
Original Price: $435,000
Owner Financing: Yes
Garage / Parking
Parking Features: Attached, Garage, Garage Faces Front
Green / Env Info
Green Energy Generation: None
Handicap
Accessibility Features: None
Interior Features
Security Ftr: Security System Leased
Fireplace Features: Living Room
Levels: Two
Appliances: Dishwasher, Dryer, Gas Oven, Gas Water Heater, Microwave, Refrigerator, Washer
Laundry Features: Upper Level
Interior Features: Double Vanity, Walk-In Closet(s)
Flooring: Carpet, Hardwood, Vinyl
Spa Features: None
Lot Info
Lot Size Source: Public Records
Lot Features: Back Yard
Lot Size: 59x126x60x128
Misc
Property Attached: No
Home Warranty: Yes
Open House
Other
Other Structures: None
Property Info
Construction Materials: HardiPlank Type
Year Built: 2,018
Property Condition: Resale
Roof: Shingle
Property Type: Residential Detached
Style: Traditional
Rental Info
Land Lease: Yes
Room Info
Kitchen Features: Pantry Walk-In, Stone Counters, View to Family Room
Room Master Bathroom Features: Double Vanity,Separate Tub/Shower,Vaulted Ceiling(
Room Dining Room Features: Separate Dining Room
Special Features
Green Features: None
Special Listing Conditions: None
Special Circumstances: None
Sqft Info
Building Area Total: 2948
Building Area Source: Public Records
Tax Info
Tax Amount Annual: 5047
Tax Year: 2,023
Tax Parcel Letter: R5226-227
Unit Info
Utilities / Hvac
Cool System: Central Air
Electric: Other
Heating: Central
Utilities: Electricity Available, Natural Gas Available, Sewer Available, Water Available
Sewer: Public Sewer
Waterfront / Water
Water Body Name: None
Water Source: Public
Waterfront Features: None
Directions
78 East to Cooper Road. Go Left for 6 miles to right on Shannon. Left into Shannon Lakes Sub. Home on left.Listing Provided courtesy of Mark Spain Real Estate
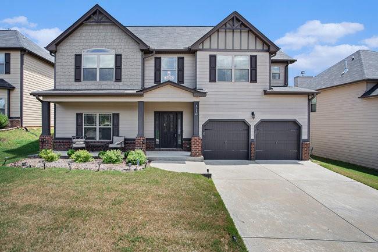
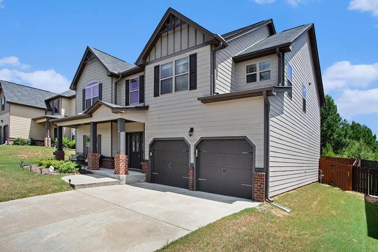
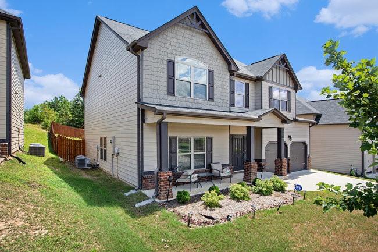
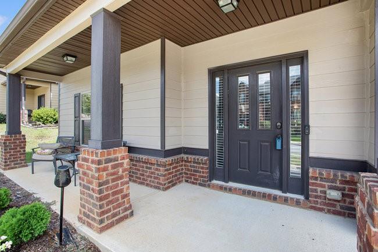
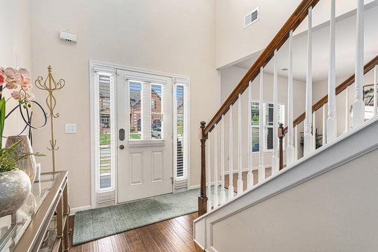
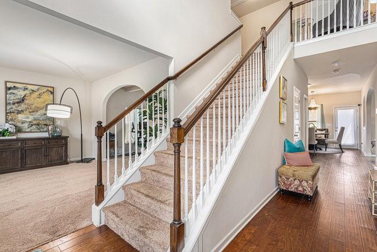
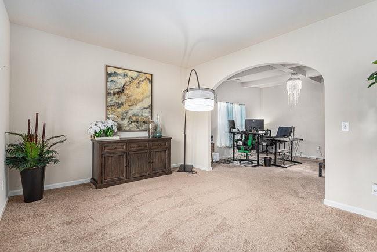
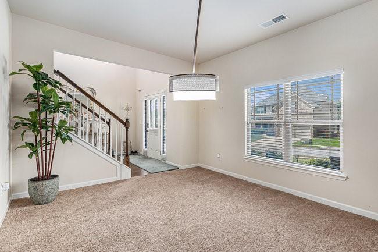
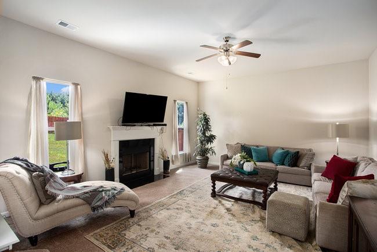
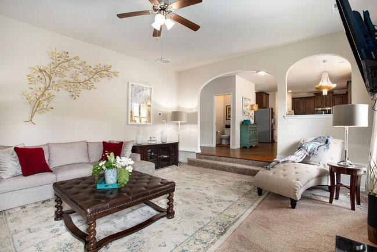
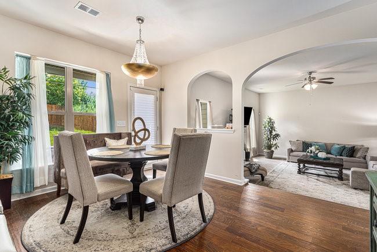
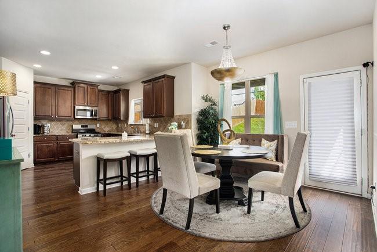
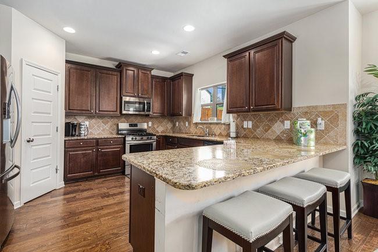
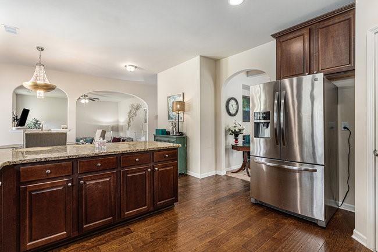
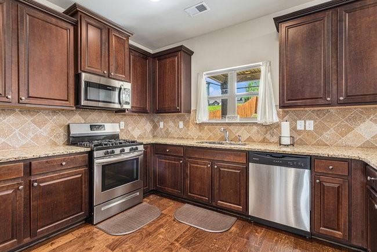
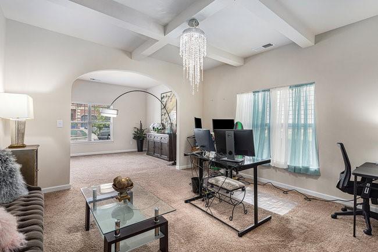
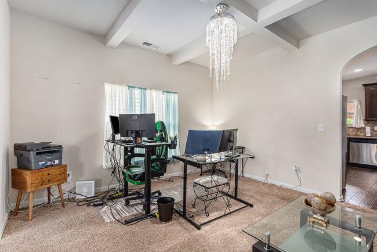
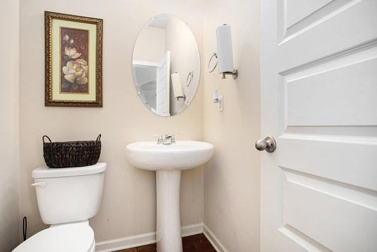
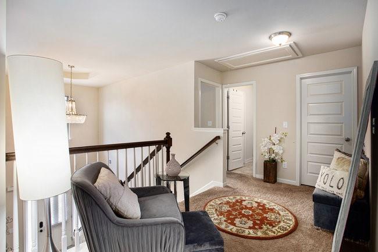
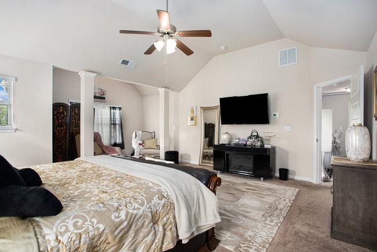
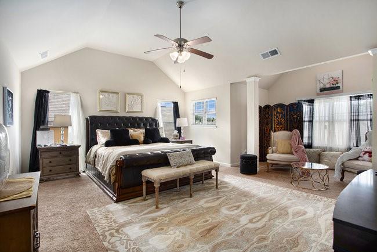
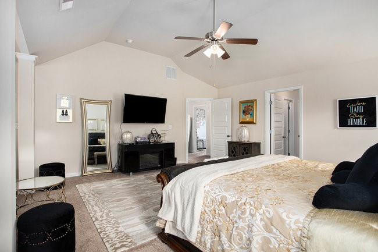
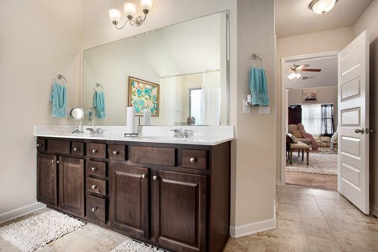
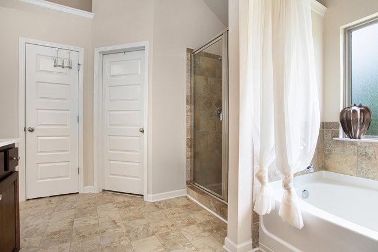
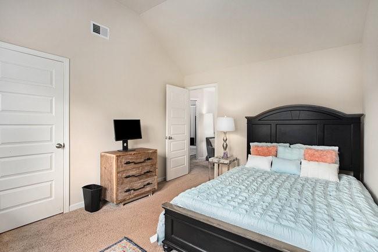
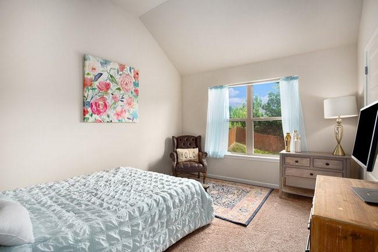
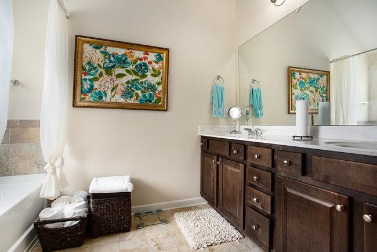
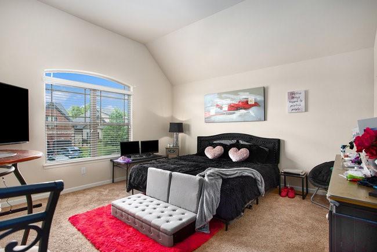
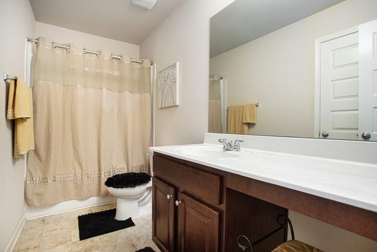
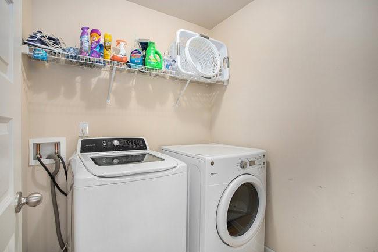
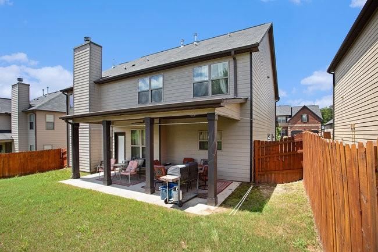
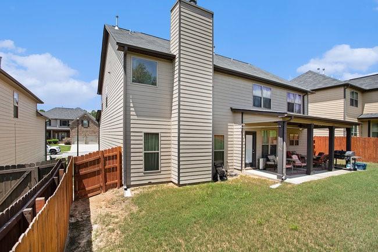
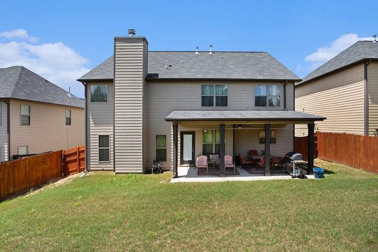
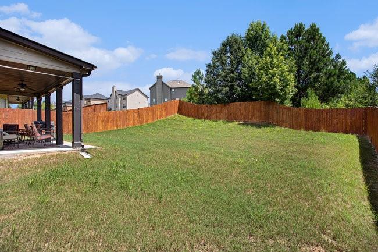
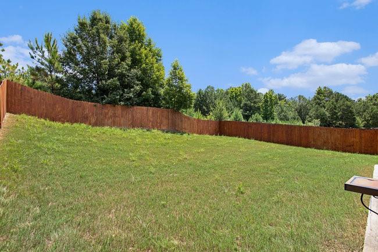
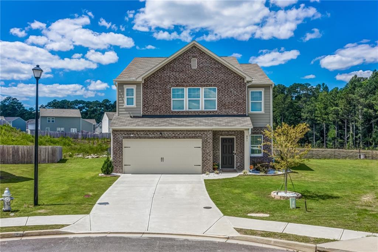
 MLS# 7318315
MLS# 7318315 