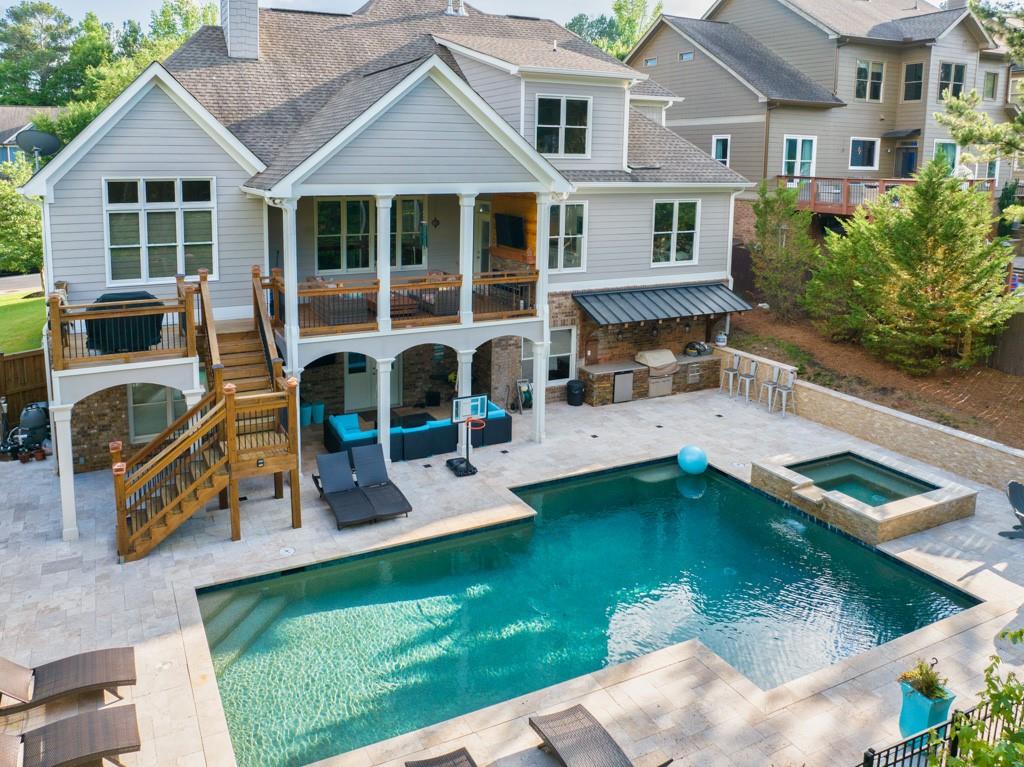1718 Autumn Sage Drive Dacula GA 30019, MLS# 406505070
Dacula, GA 30019
- 6Beds
- 5Full Baths
- N/AHalf Baths
- N/A SqFt
- 2005Year Built
- 0.27Acres
- MLS# 406505070
- Residential
- Single Family Residence
- Active
- Approx Time on Market1 month, 28 days
- AreaN/A
- CountyGwinnett - GA
- Subdivision Hamilton Mill
Overview
Incredible opportunity in coveted Hamilton Mill neighborhood. Interior of this home is freshly painted. Beautiful home nestled on the 15th fairway of the Hamilton Mill golf course. This is a uniquely designed home with a large bonus room on the 3rd floor. With 6 bedrooms and 5 baths, the home is perfect for a large family or one that likes to have friends and family visit. House features a 2-story family room with a wall of windows to enjoy the golf course view. The open floor plan is great for gatherings with a wide-open view from the kitchen to the family room. The master bedroom is oversized and is complimented with a large master bath and an awesome master closet with the California Closet System. That system allows for customization and reconfiguration for anyone's needs. There is one secondary bedroom with a private bath, the 2 secondary bedrooms that share the jack-n-jill bedroom. The terrace level includes a theater room, bedroom and full bath and a large room with pool table and TV, along with game area. The movie room is set for a 120"" screen with 7.1 surround sound wiring. Outside you can enjoy the golf course view on your composite deck that runs the entire length of the back of the house or enjoy a shady area with the under decking system below. There is also a stone patio below. Newish installed zoysia and professionally landscaped backyard. Desirable Mill Creek schools and located only minutes from The Mall of Georgia.
Association Fees / Info
Hoa: Yes
Hoa Fees Frequency: Annually
Hoa Fees: 1125
Community Features: Clubhouse, Community Dock, Fitness Center, Homeowners Assoc, Pickleball, Playground, Pool, Sidewalks, Street Lights, Swim Team, Tennis Court(s)
Association Fee Includes: Swim, Tennis
Bathroom Info
Main Bathroom Level: 1
Total Baths: 5.00
Fullbaths: 5
Room Bedroom Features: Oversized Master
Bedroom Info
Beds: 6
Building Info
Habitable Residence: No
Business Info
Equipment: None
Exterior Features
Fence: None
Patio and Porch: Covered, Deck, Patio
Exterior Features: Rain Gutters
Road Surface Type: Asphalt
Pool Private: No
County: Gwinnett - GA
Acres: 0.27
Pool Desc: None
Fees / Restrictions
Financial
Original Price: $950,000
Owner Financing: No
Garage / Parking
Parking Features: Driveway, Garage, Garage Door Opener, Garage Faces Side, Kitchen Level, Level Driveway
Green / Env Info
Green Energy Generation: None
Handicap
Accessibility Features: None
Interior Features
Security Ftr: Smoke Detector(s)
Fireplace Features: Great Room
Levels: Three Or More
Appliances: Dishwasher, Double Oven, Electric Oven, Electric Water Heater, Gas Cooktop, Microwave, Self Cleaning Oven
Laundry Features: Laundry Room, Main Level
Interior Features: Crown Molding, Entrance Foyer, Entrance Foyer 2 Story, High Ceilings 10 ft Main, Tray Ceiling(s), Walk-In Closet(s)
Flooring: Carpet, Wood
Spa Features: None
Lot Info
Lot Size Source: Public Records
Lot Features: Back Yard, On Golf Course, Sprinklers In Front
Lot Size: 84x135x90x126
Misc
Property Attached: No
Home Warranty: No
Open House
Other
Other Structures: None
Property Info
Construction Materials: Brick, Brick 4 Sides
Year Built: 2,005
Property Condition: Resale
Roof: Composition, Shingle
Property Type: Residential Detached
Style: Traditional
Rental Info
Land Lease: No
Room Info
Kitchen Features: Breakfast Bar, Breakfast Room, Cabinets Stain, Kitchen Island, Pantry, Stone Counters
Room Master Bathroom Features: Double Vanity,Separate Tub/Shower,Vaulted Ceiling(
Room Dining Room Features: Separate Dining Room
Special Features
Green Features: None
Special Listing Conditions: None
Special Circumstances: None
Sqft Info
Building Area Total: 5913
Building Area Source: Owner
Tax Info
Tax Amount Annual: 8514
Tax Year: 2,023
Tax Parcel Letter: R3002B-455
Unit Info
Utilities / Hvac
Cool System: Ceiling Fan(s), Central Air, Electric, Zoned
Electric: 110 Volts
Heating: Central, Natural Gas, Zoned
Utilities: Cable Available, Electricity Available, Natural Gas Available, Phone Available, Sewer Available, Underground Utilities, Water Available
Sewer: Public Sewer
Waterfront / Water
Water Body Name: None
Water Source: Public
Waterfront Features: None
Directions
GPS FriendlyListing Provided courtesy of Pend Realty, Llc.
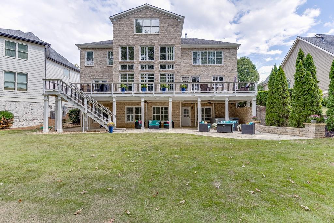
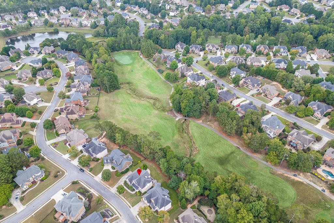
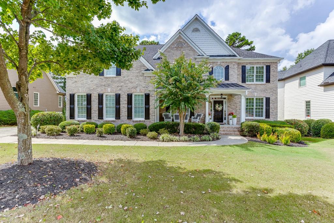
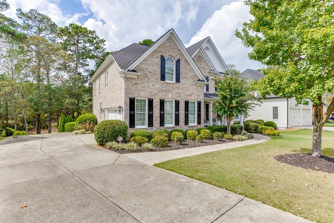
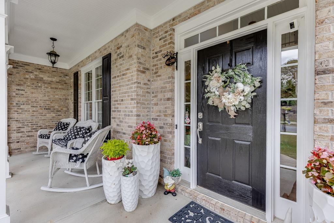
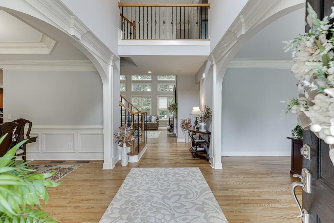
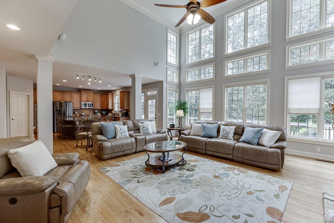
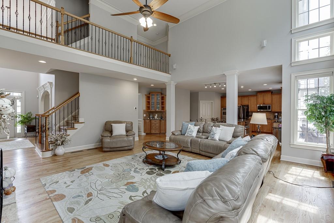
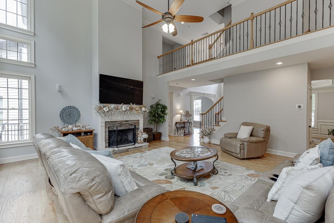
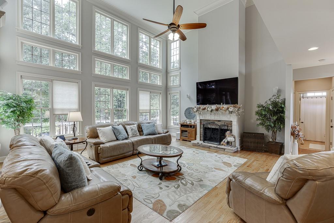
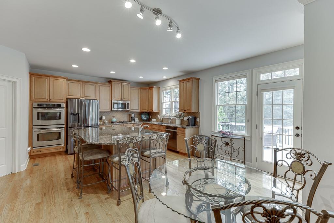
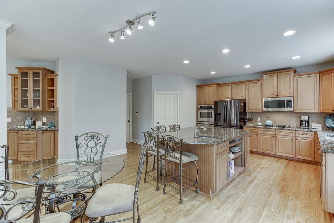
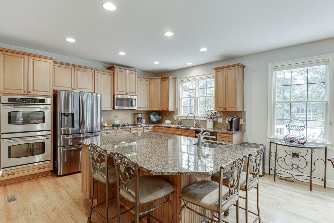
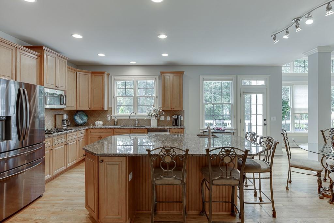
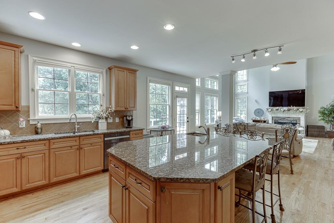
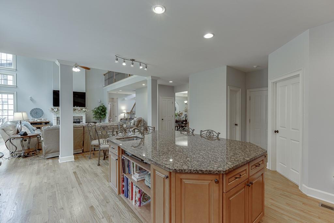
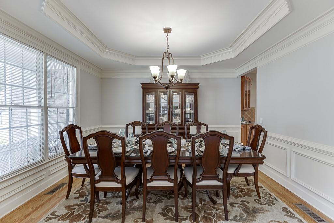
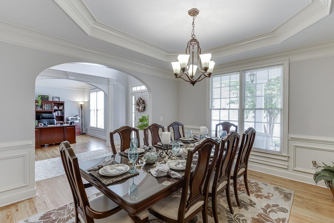
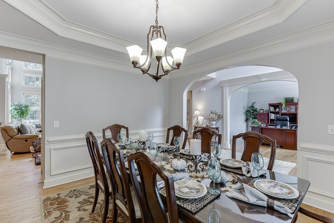
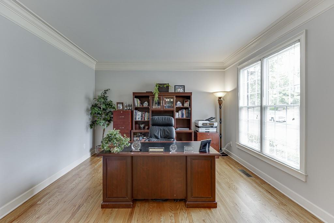
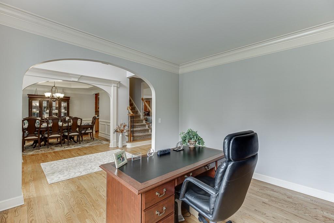
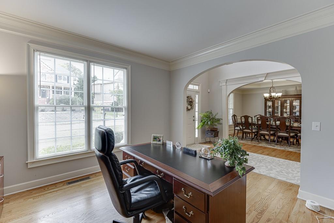
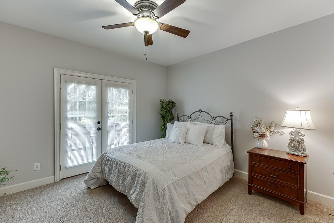
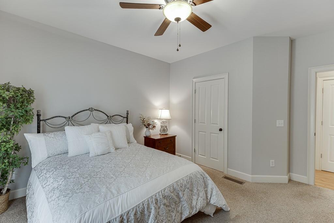
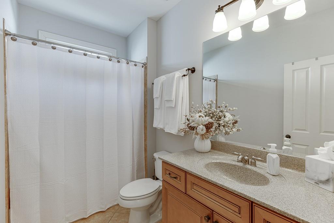
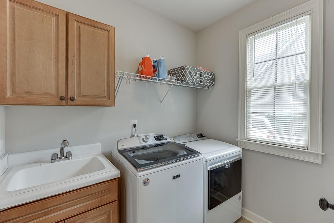
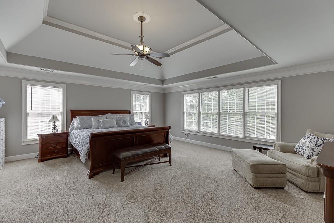
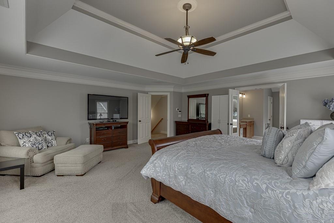
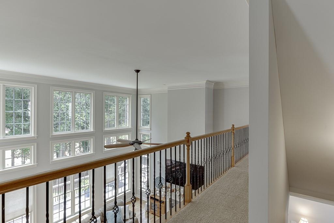
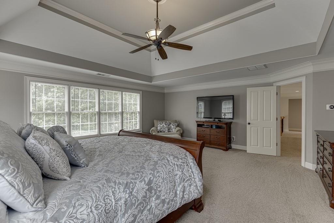
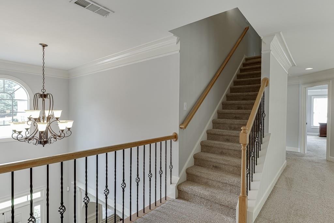
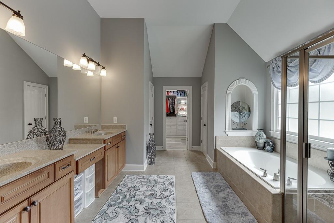
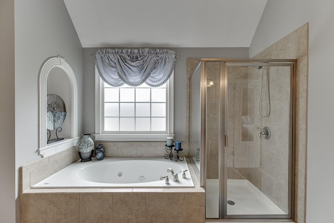
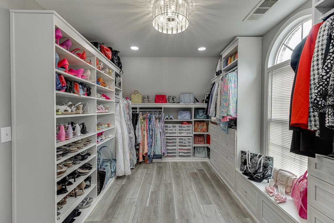
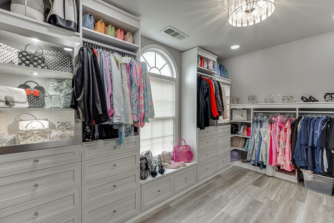
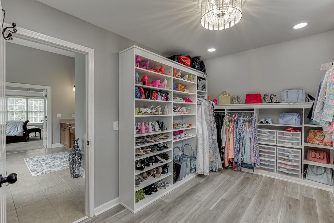
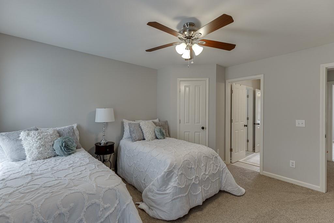
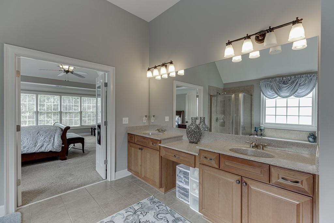
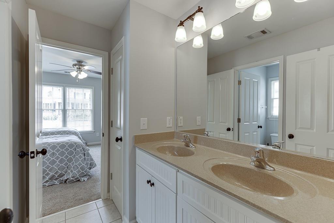
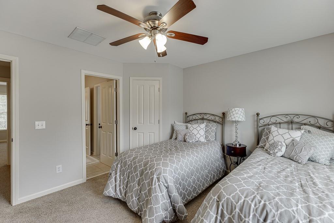
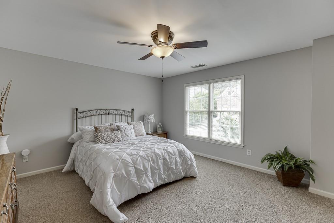
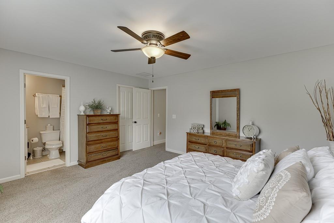
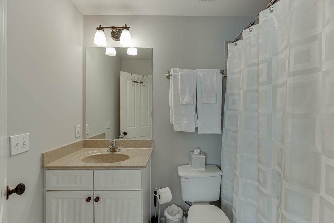
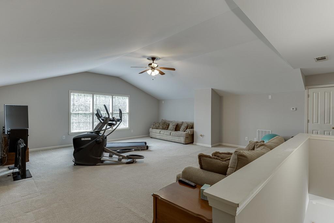
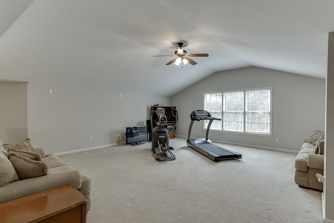
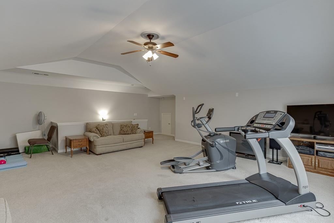
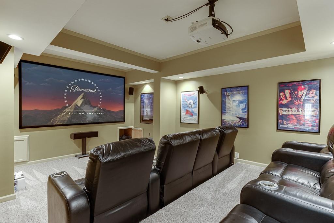
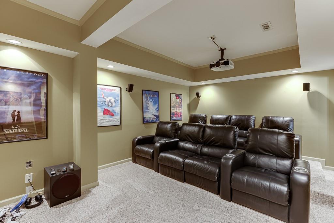
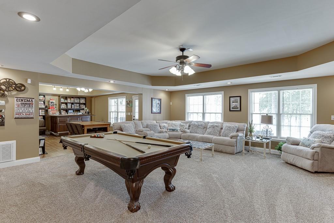
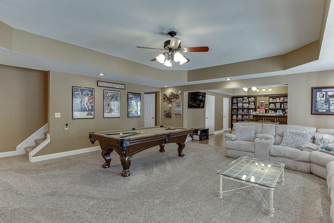
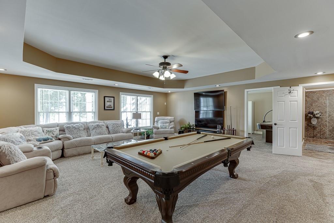
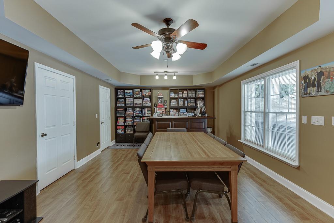
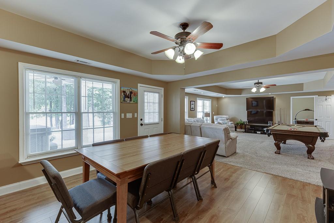
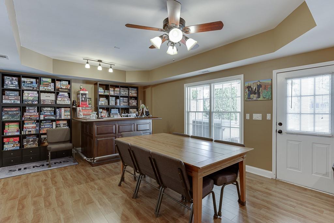
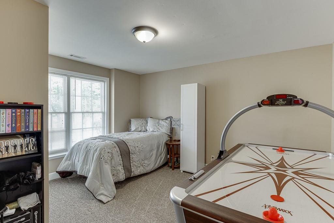
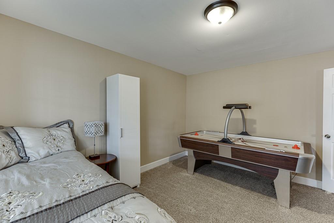
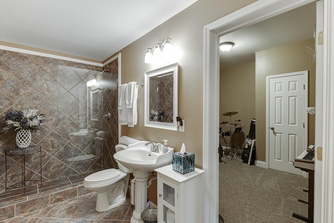
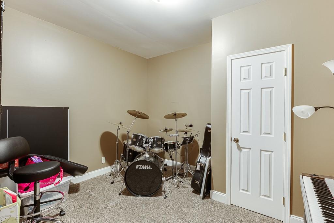
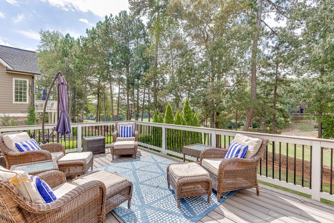
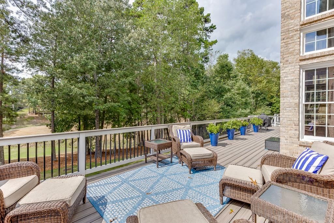
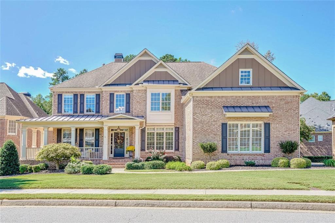
 MLS# 407381651
MLS# 407381651 