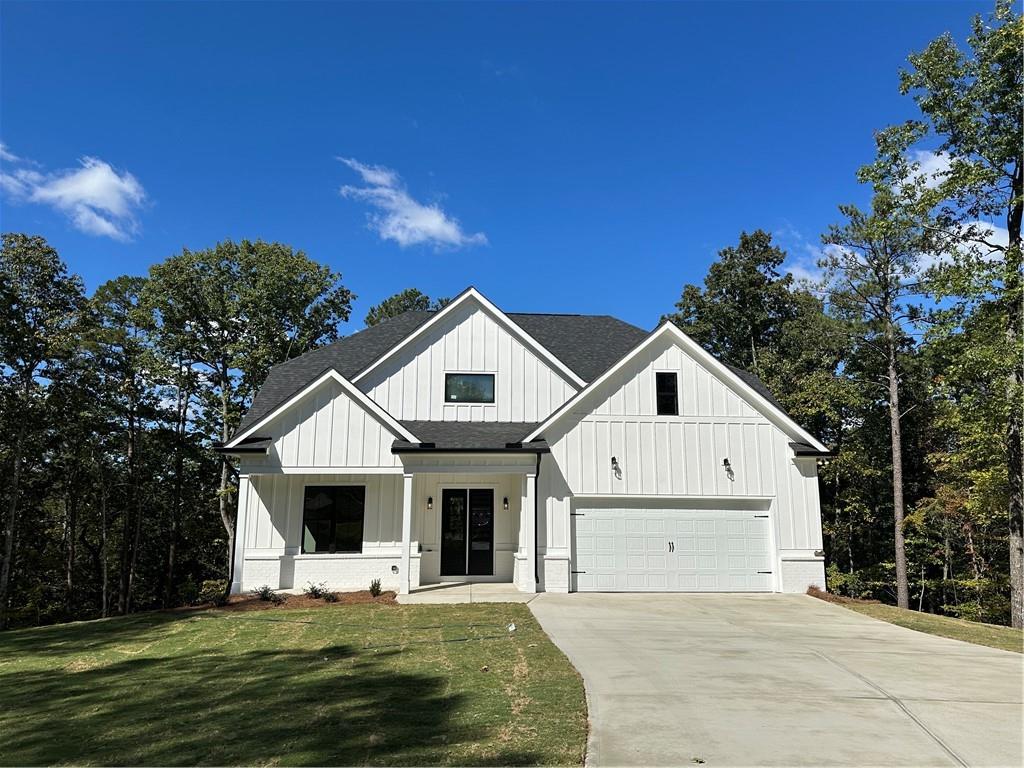172 Ridgeview Trail Cartersville GA 30120, MLS# 386911252
Cartersville, GA 30120
- 5Beds
- 3Full Baths
- 1Half Baths
- N/A SqFt
- 1999Year Built
- 6.00Acres
- MLS# 386911252
- Residential
- Single Family Residence
- Active
- Approx Time on Market5 months, 14 days
- AreaN/A
- CountyBartow - GA
- Subdivision Greenridge
Overview
Stunning Mountain Views on 6 Acres! Welcome home to your very own private & tranquil retreat with its own spring filled pond. This breathtaking home boasts oak hardwoods throughout main level, oversized primary bedroom with large bathroom and walk in closet, stylish kitchen that opens into vaulted great room with a stacked stone fireplace, dining area, sitting room with formal dining or separate living room, laundry and half bath, screened in porch and open porch with breathtaking mountain views! Upstairs boasts 2 bedrooms with Jack-n-Jill bathroom, living area, and large walk in attic storage. Downstairs houses a full apartment/in-law suite with separate entrances and a modern kitchen, living room with fireplace, dining area, large primary bedroom with attached bathroom with luxurious two-headed marble walk-in shower, second bedroom, large movie theater and storm shelter which can be turned into a wine cellar. The large 6 acre lot has a long, private driveway with house hidden away from the road, a stocked Koi pond with waterfall and 20+ Koi, large flat backyard with fire pit and stairs leading down to your own spring filled pond. Your own personal retreat awaits you!
Association Fees / Info
Hoa: No
Community Features: None
Bathroom Info
Main Bathroom Level: 1
Halfbaths: 1
Total Baths: 4.00
Fullbaths: 3
Room Bedroom Features: Master on Main, Oversized Master
Bedroom Info
Beds: 5
Building Info
Habitable Residence: No
Business Info
Equipment: None
Exterior Features
Fence: None
Patio and Porch: Covered, Deck, Rear Porch, Screened
Exterior Features: Balcony, Private Yard, Rain Gutters, Rear Stairs
Road Surface Type: Asphalt
Pool Private: No
County: Bartow - GA
Acres: 6.00
Pool Desc: None
Fees / Restrictions
Financial
Original Price: $899,000
Owner Financing: No
Garage / Parking
Parking Features: Driveway, Garage, Garage Door Opener, Garage Faces Front, Parking Pad
Green / Env Info
Green Energy Generation: None
Handicap
Accessibility Features: None
Interior Features
Security Ftr: None
Fireplace Features: Basement, Family Room, Gas Starter, Other Room
Levels: Three Or More
Appliances: Dishwasher, Electric Range, Electric Water Heater, Microwave, Refrigerator
Laundry Features: In Hall, Laundry Room, Main Level, Sink
Interior Features: Cathedral Ceiling(s), Entrance Foyer 2 Story, Recessed Lighting, Walk-In Closet(s)
Flooring: Hardwood
Spa Features: None
Lot Info
Lot Size Source: Public Records
Lot Features: Back Yard, Cleared, Pond on Lot, Private, Sloped, Wooded
Lot Size: x 65
Misc
Property Attached: No
Home Warranty: No
Open House
Other
Other Structures: None
Property Info
Construction Materials: Stone, Vinyl Siding
Year Built: 1,999
Property Condition: Resale
Roof: Shingle
Property Type: Residential Detached
Style: Traditional
Rental Info
Land Lease: No
Room Info
Kitchen Features: Cabinets Stain, Kitchen Island, Stone Counters, View to Family Room, Wine Rack
Room Master Bathroom Features: Double Vanity,Separate His/Hers,Separate Tub/Showe
Room Dining Room Features: Seats 12+,Separate Dining Room
Special Features
Green Features: None
Special Listing Conditions: None
Special Circumstances: None
Sqft Info
Building Area Total: 4680
Building Area Source: Builder
Tax Info
Tax Amount Annual: 3557
Tax Year: 2,023
Tax Parcel Letter: 0095-1120-006
Unit Info
Utilities / Hvac
Cool System: Central Air, Electric
Electric: Other
Heating: Propane
Utilities: Cable Available, Electricity Available, Phone Available, Underground Utilities, Water Available
Sewer: Septic Tank
Waterfront / Water
Water Body Name: None
Water Source: Public
Waterfront Features: Pond
Directions
GPS is correct. Home cannot be seen from road.Listing Provided courtesy of Homesmart
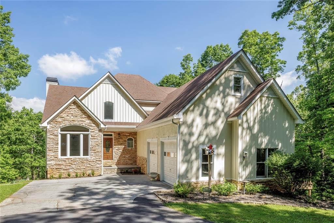
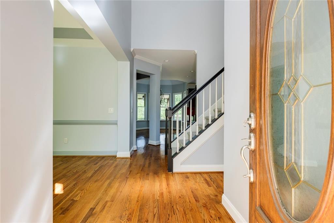
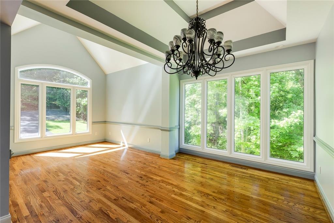
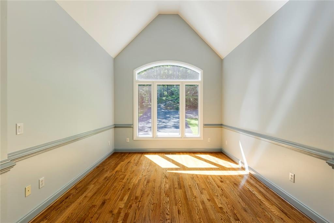
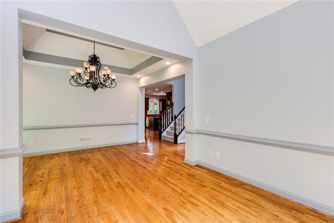
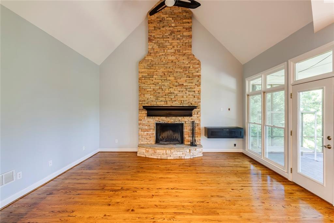
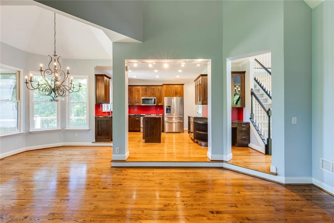
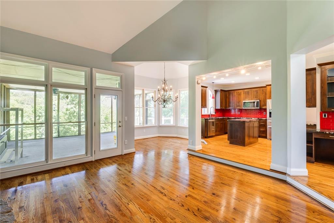
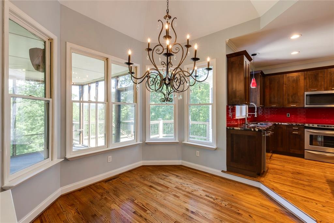
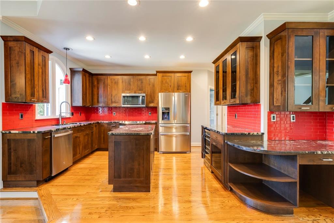
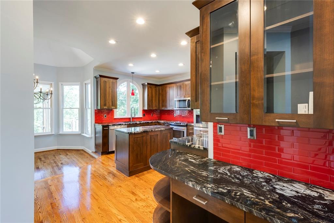
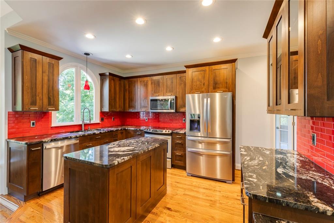
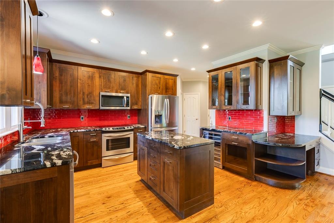
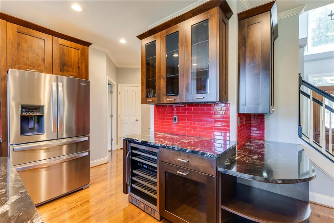
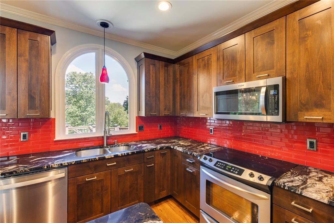
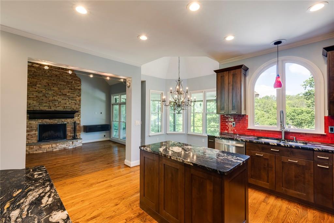
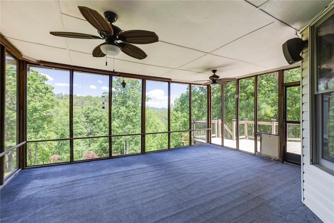
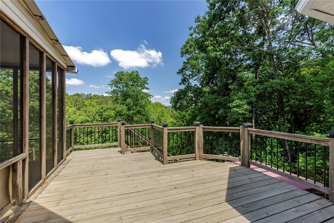
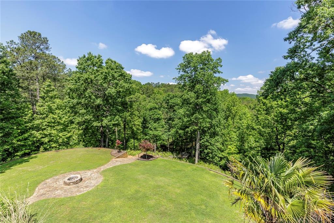
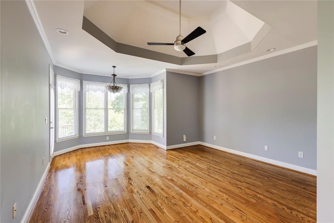
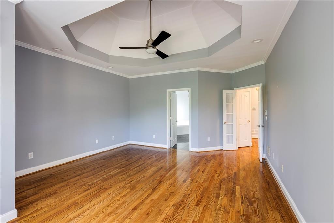
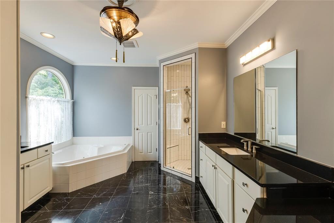
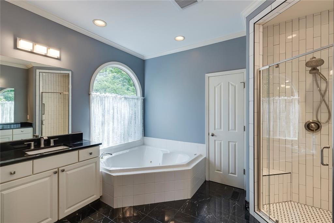
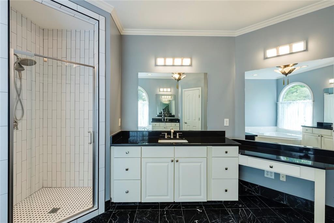
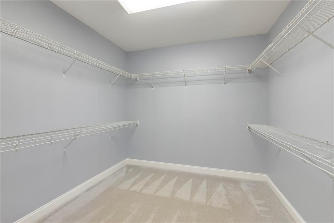
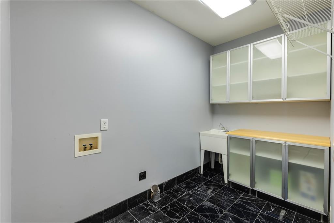
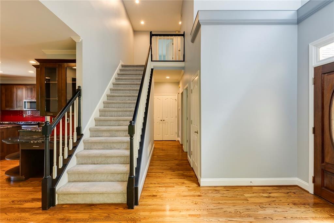
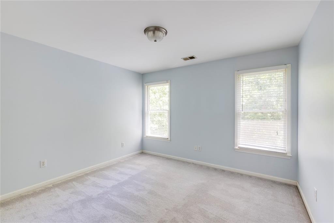
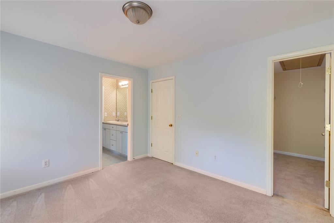
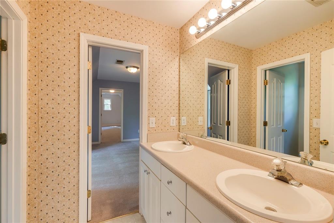
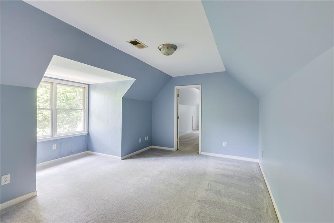
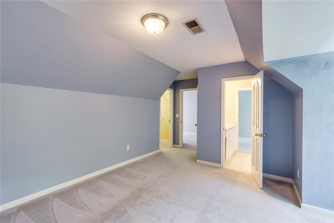
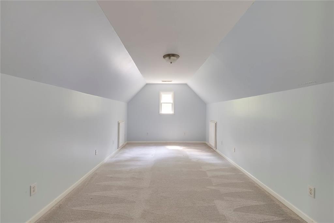
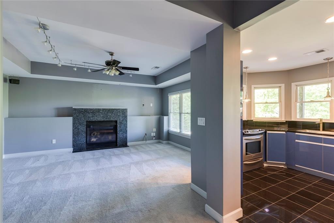
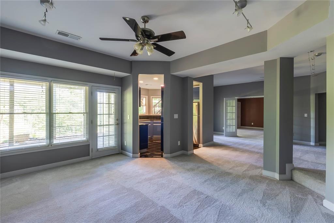
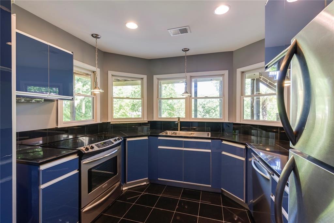
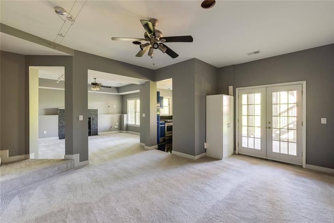
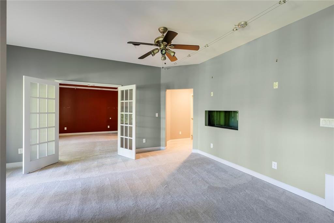
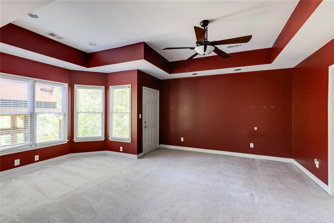
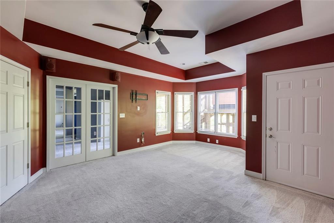
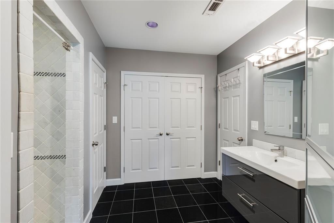
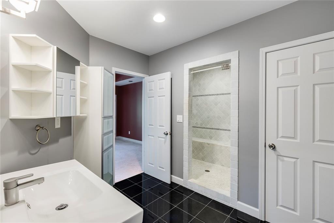
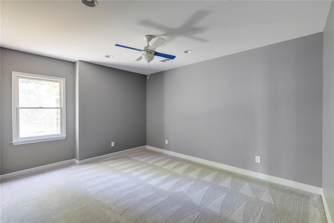
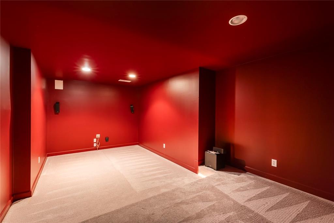
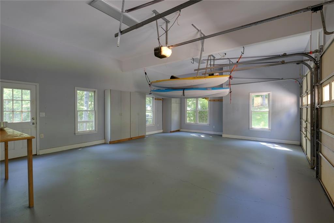
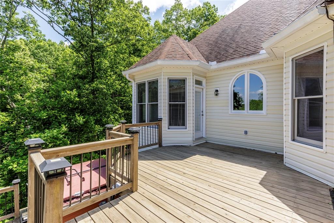
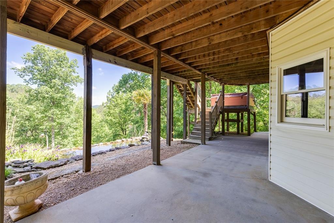
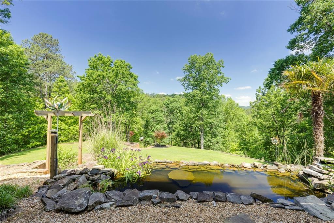
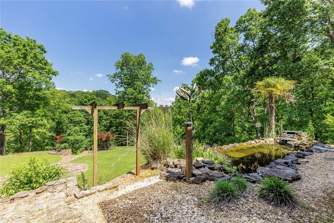
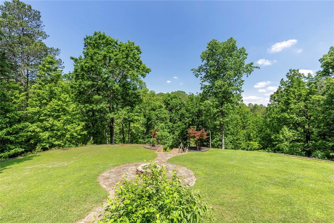
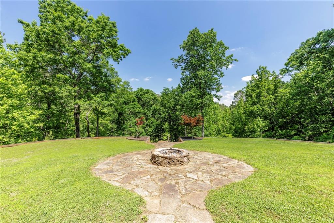
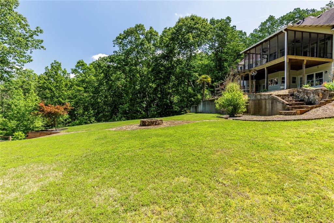
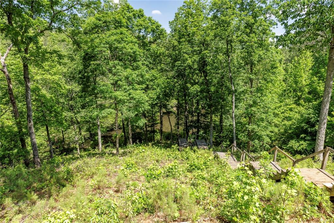
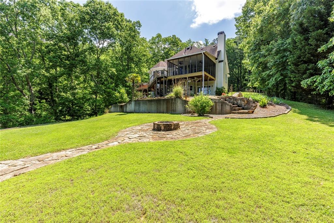
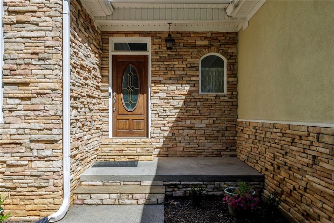
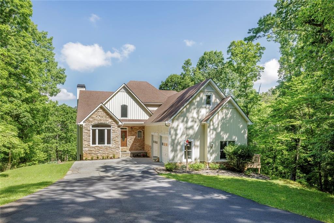
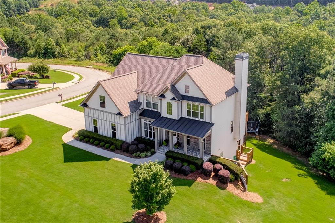
 MLS# 411023739
MLS# 411023739 