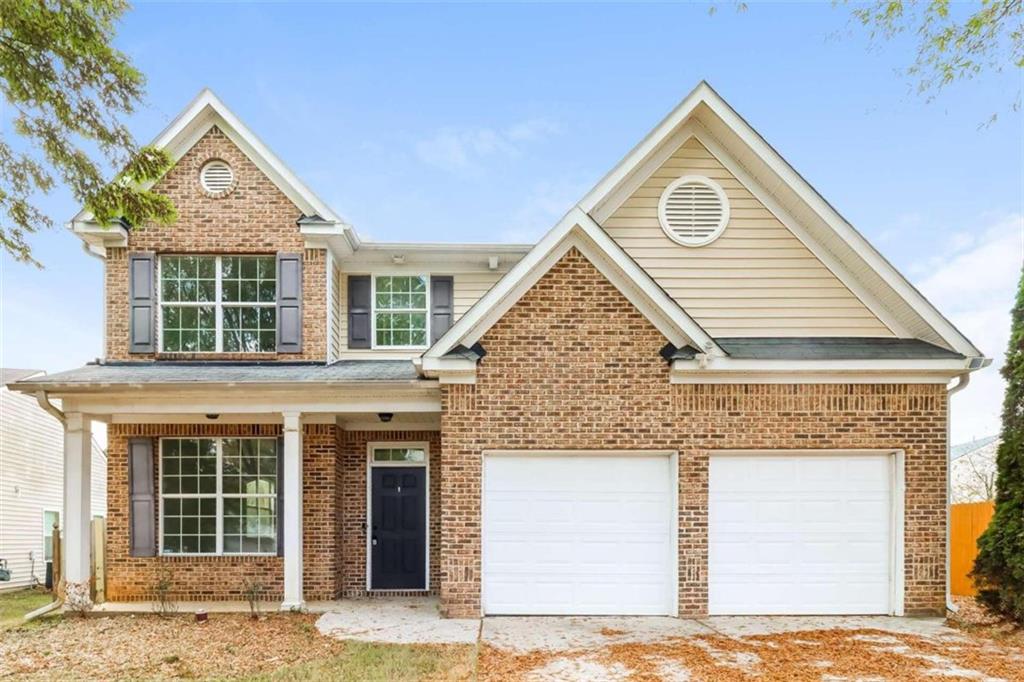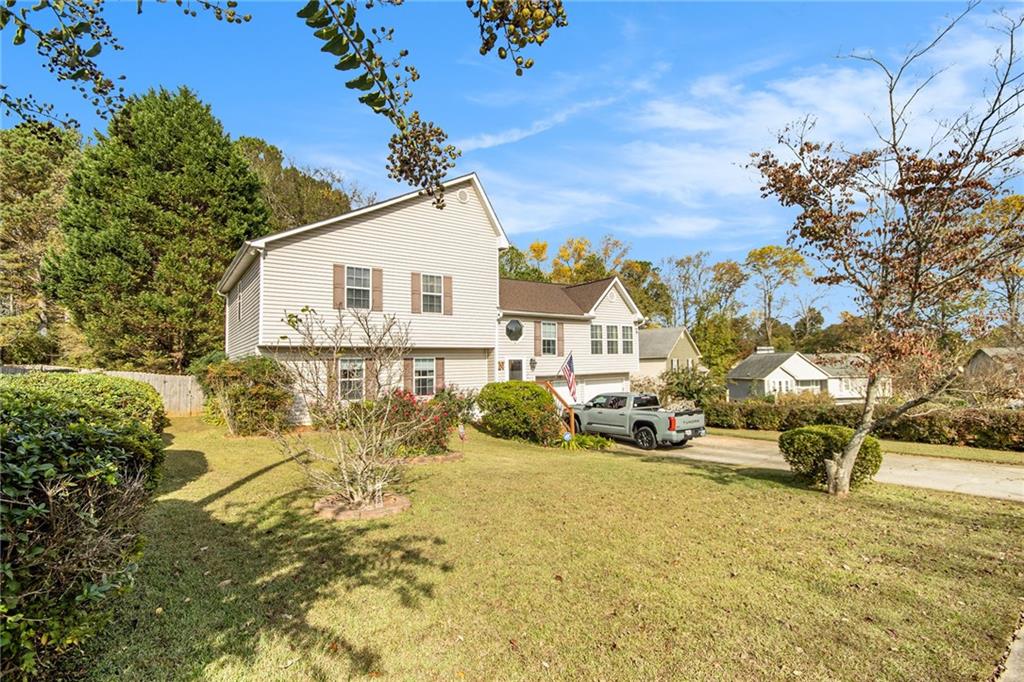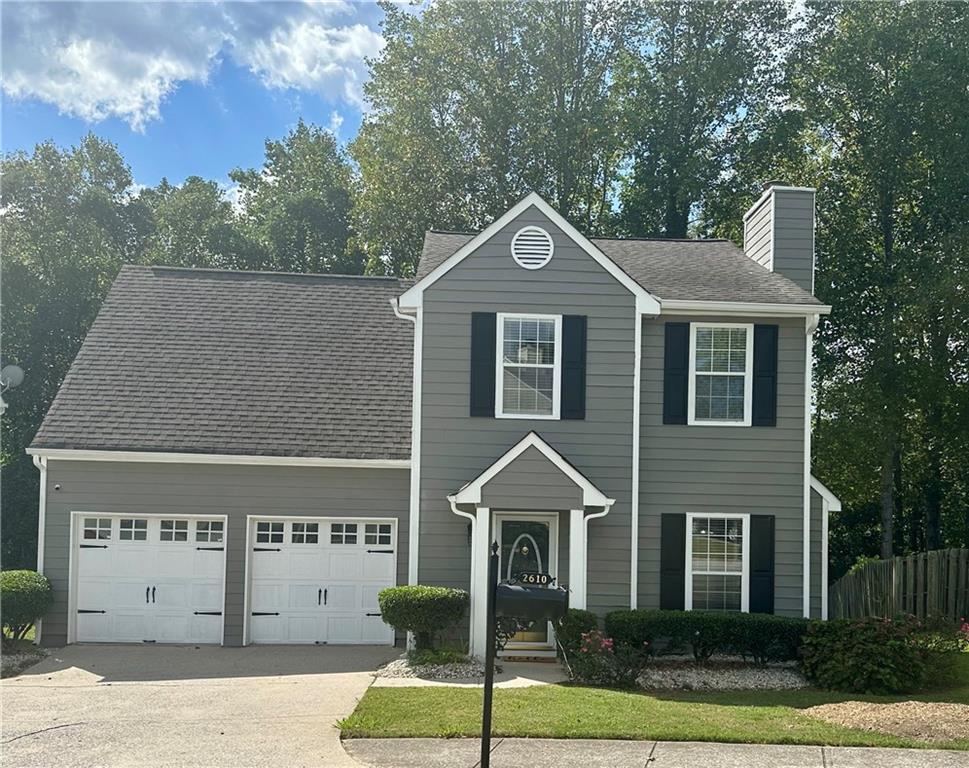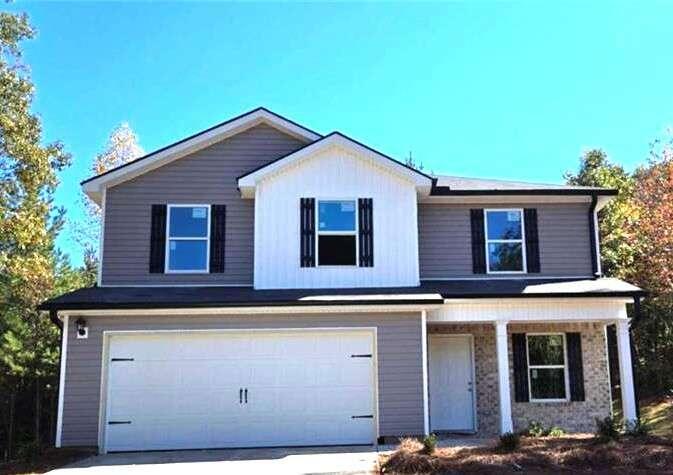1720 Walton Reserve Way Austell GA 30168, MLS# 403014586
Austell, GA 30168
- 3Beds
- 2Full Baths
- 1Half Baths
- N/A SqFt
- 2015Year Built
- 0.23Acres
- MLS# 403014586
- Residential
- Single Family Residence
- Active
- Approx Time on Market2 months, 10 days
- AreaN/A
- CountyCobb - GA
- Subdivision Walton Reserve Place
Overview
IMPROVED PRICE!! Welcome to this charming 3-bedroom, 2.5-bath home situated on a desirable corner lot in a gated community. Step inside to find laminate wood flooring throughout the main level, bathed in natural light. The large family room features a cozy fireplace, perfect for gatherings, and a separate dining room ideal for entertaining. The spacious kitchen opens to a SCREENED PORCH with tile flooring, overlooking a fenced backyard with an attached storage shed. Upstairs, you'll find generously sized secondary bedrooms and an oversized primary suite with dual closets and primary bath with a separate tub & shower, and dual vanities. Additional highlights include a covered front porch, two-car garage, level driveway and irrigation system and cameras that will remain with the property. SQUARE FOOTAGE DOES NOT INCLUDE SCREEDED-IN PORCH!! Conveniently located to schools, shopping, and interstates. Don't miss out on this beautiful home. LOOK UP ""MARIE ROMAN"" IN ""WALTON RESERVE"" CALL BOX. MOTIVATED SELLER!!!
Association Fees / Info
Hoa: Yes
Hoa Fees Frequency: Monthly
Hoa Fees: 140
Community Features: Gated, Homeowners Assoc, Playground, Sidewalks
Association Fee Includes: Maintenance Grounds, Security
Bathroom Info
Halfbaths: 1
Total Baths: 3.00
Fullbaths: 2
Room Bedroom Features: Oversized Master
Bedroom Info
Beds: 3
Building Info
Habitable Residence: No
Business Info
Equipment: None
Exterior Features
Fence: Back Yard, Wood
Patio and Porch: Covered, Enclosed, Glass Enclosed, Patio, Rear Porch
Exterior Features: Lighting
Road Surface Type: Asphalt
Pool Private: No
County: Cobb - GA
Acres: 0.23
Pool Desc: None
Fees / Restrictions
Financial
Original Price: $364,900
Owner Financing: No
Garage / Parking
Parking Features: Garage
Green / Env Info
Green Energy Generation: None
Handicap
Accessibility Features: None
Interior Features
Security Ftr: Security Gate, Smoke Detector(s)
Fireplace Features: Living Room
Levels: Two
Appliances: Dishwasher, Disposal, Electric Range, Microwave
Laundry Features: Laundry Room
Interior Features: Crown Molding, Double Vanity, High Ceilings 9 ft Lower, High Ceilings 9 ft Main, His and Hers Closets, Recessed Lighting, Walk-In Closet(s)
Flooring: Carpet, Hardwood
Spa Features: None
Lot Info
Lot Size Source: Public Records
Lot Features: Back Yard, Front Yard
Lot Size: x
Misc
Property Attached: No
Home Warranty: No
Open House
Other
Other Structures: None
Property Info
Construction Materials: Vinyl Siding
Year Built: 2,015
Property Condition: Resale
Roof: Asbestos Shingle
Property Type: Residential Detached
Style: Traditional
Rental Info
Land Lease: No
Room Info
Kitchen Features: Pantry, Solid Surface Counters
Room Master Bathroom Features: Double Vanity,Separate His/Hers,Separate Tub/Showe
Room Dining Room Features: Open Concept,Separate Dining Room
Special Features
Green Features: None
Special Listing Conditions: None
Special Circumstances: None
Sqft Info
Building Area Total: 2092
Building Area Source: Public Records
Tax Info
Tax Amount Annual: 2696
Tax Year: 2,023
Tax Parcel Letter: 18-0519-0-030-0
Unit Info
Utilities / Hvac
Cool System: Ceiling Fan(s), Central Air
Electric: None
Heating: Central, Natural Gas
Utilities: Cable Available, Electricity Available, Sewer Available
Sewer: Public Sewer
Waterfront / Water
Water Body Name: None
Water Source: Public
Waterfront Features: None
Directions
Use GPSListing Provided courtesy of Keller Williams Realty Signature Partners
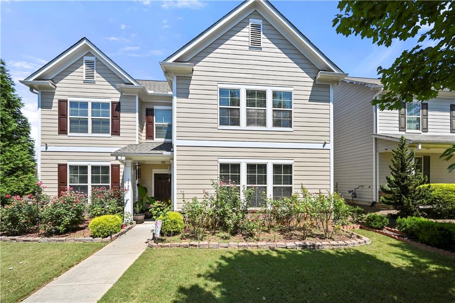
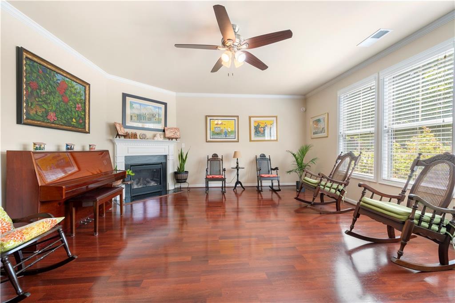
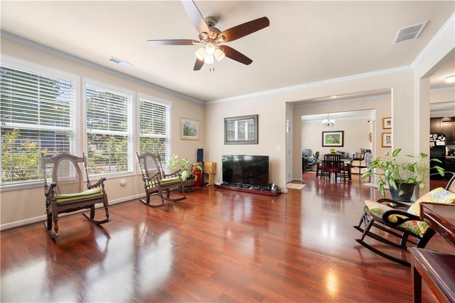
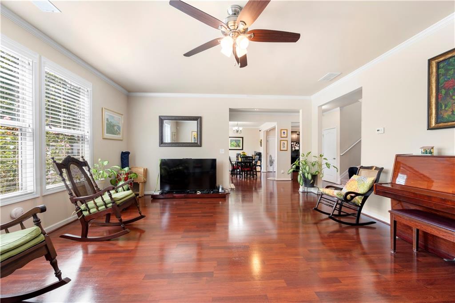
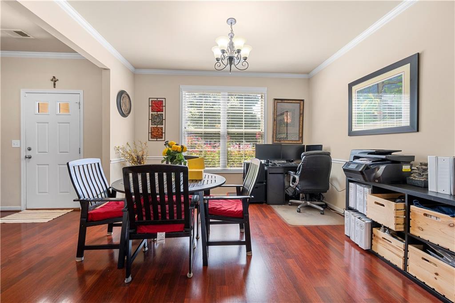
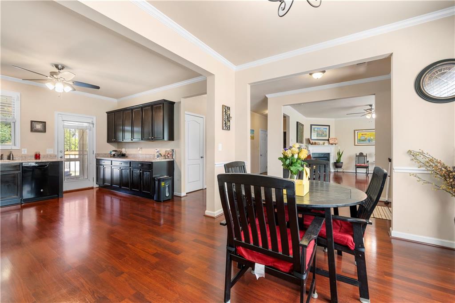
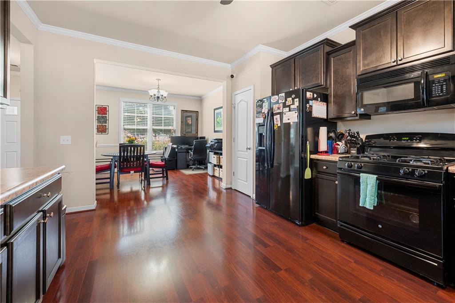
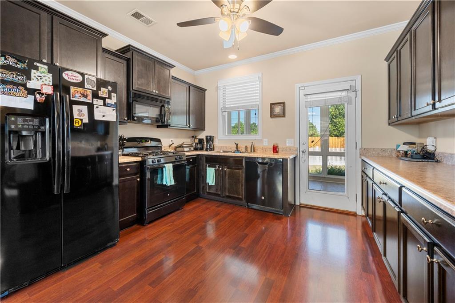
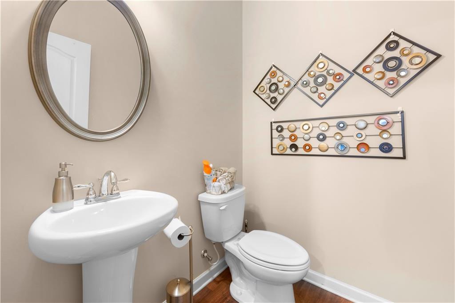
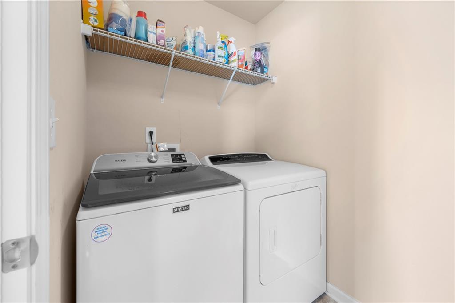
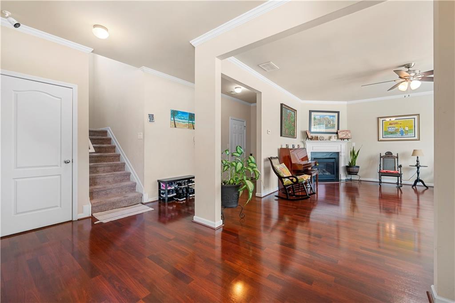
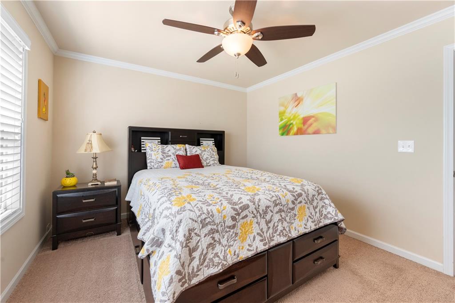
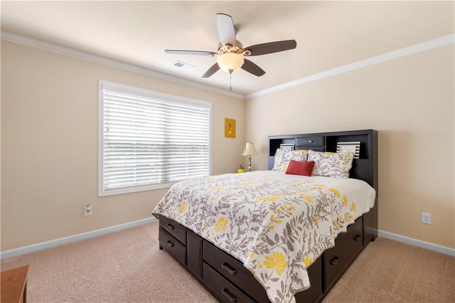
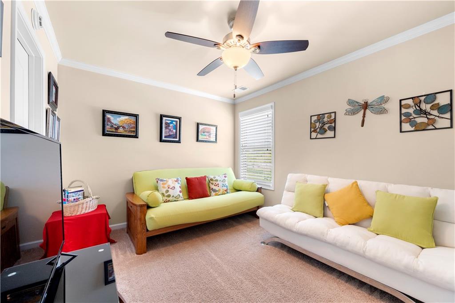
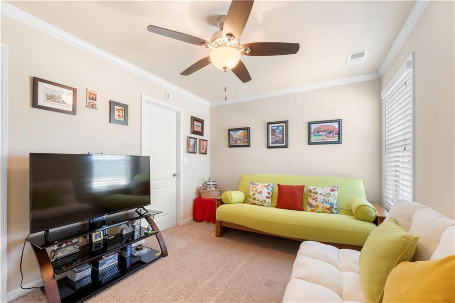
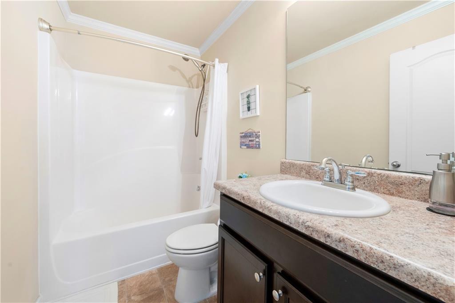
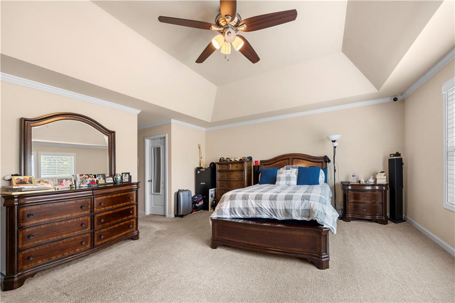
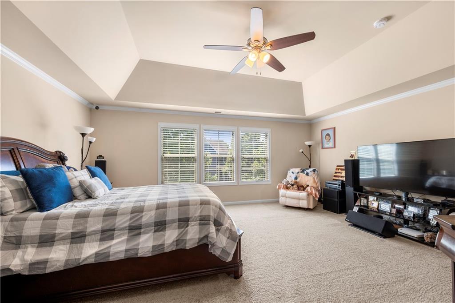
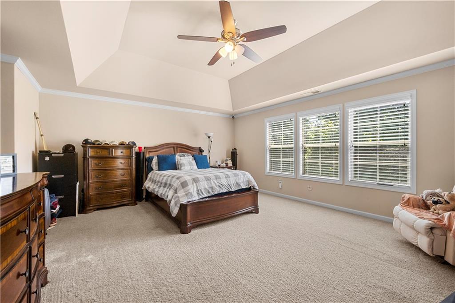
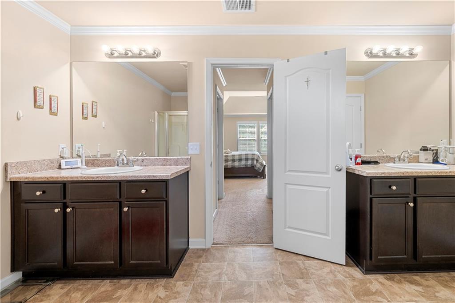
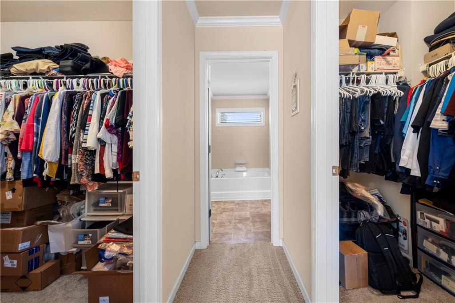
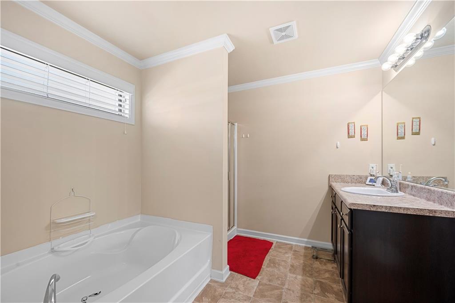
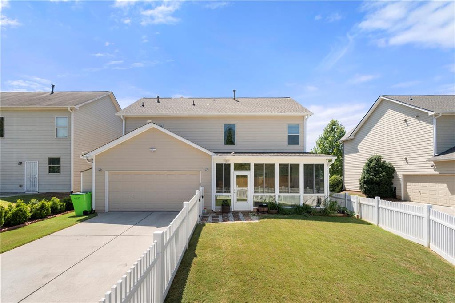
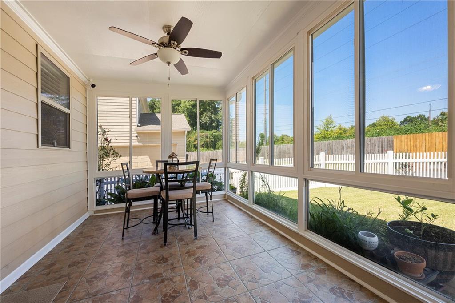
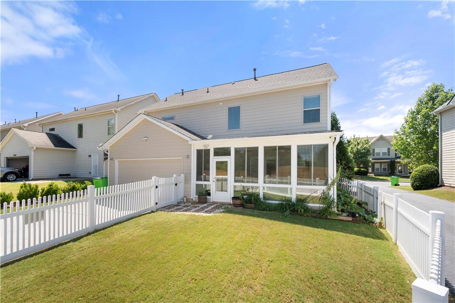
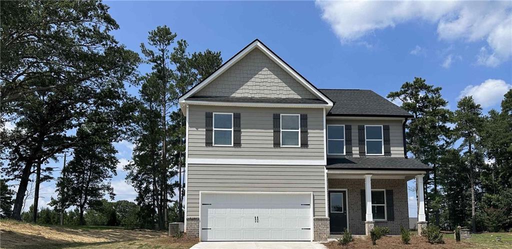
 MLS# 411558179
MLS# 411558179 