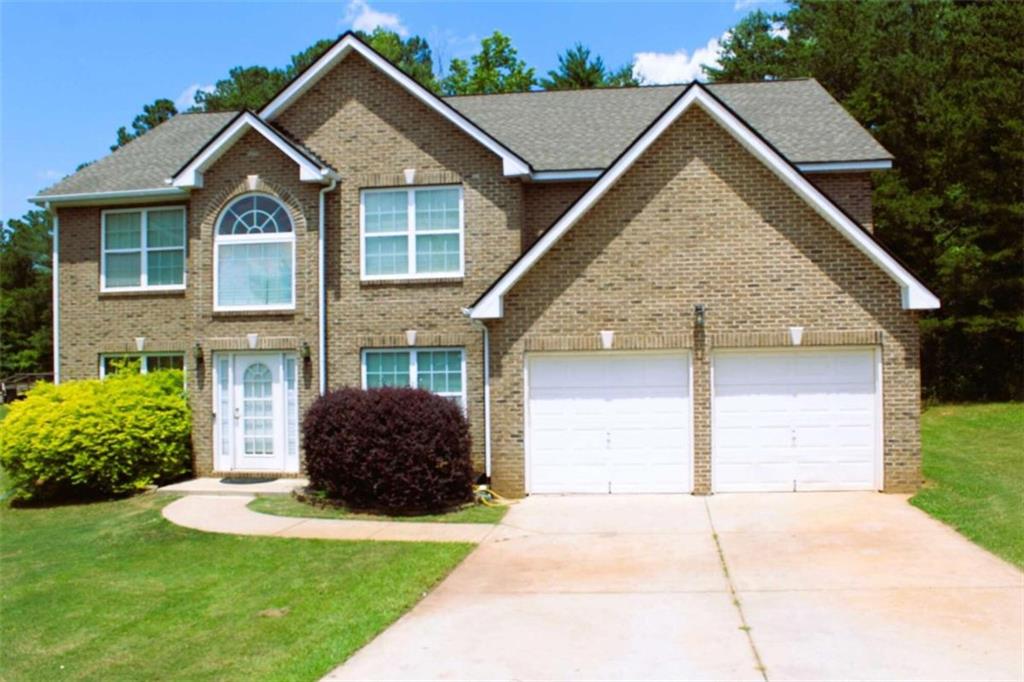1725 Danville Drive McDonough GA 30253, MLS# 387376656
Mcdonough, GA 30253
- 4Beds
- 2Full Baths
- 1Half Baths
- N/A SqFt
- 2020Year Built
- 0.13Acres
- MLS# 387376656
- Residential
- Single Family Residence
- Active Under Contract
- Approx Time on Market5 months, 10 days
- AreaN/A
- CountyHenry - GA
- Subdivision Pembrooke Park
Overview
Welcome to your dream home in the heart of Henry County! This gorgeous, move-in-ready residence offers a lifestyle every future homeowner desires. Embrace the picturesque surroundings and benefit from the top-notch schools that make this area so sought-after. As you step inside, you'll immediately feel the tranquility this home provides, a perfect getaway after a hectic day. The oversized Master Suite is a personal retreat, featuring an expansive walk-in closet and well-lit, open master bath that offers luxury and comfort. The secondary bedroom, just off the steps, is as spacious as the Master Suite, providing ample room for family and guests. Perfect for entertaining, this home boasts oversized closets throughout, professionally painted interior, and new luxury vinyl plank (LVP) flooring installed in February 2023, covering all main areas, bathrooms, and the upstairs laundry. The garage, with it's painted floor and walls, add to the home's pristine condition built in 2020. The professionally landscaped yard, both front and back, offers a serene outdoor escape, complete with a wood fence that was recently painted in April 2024.This smart home is equipped with modern features, including a Ring doorbell, smart key front entry, and a camera system with one camera at the front and one at the rear. The garage opener app with two remotes adds convenience and security to your daily life. Don't miss the opportunity to own a home that combines elegance, comfort, and modern amenities.
Association Fees / Info
Hoa: Yes
Hoa Fees Frequency: Annually
Hoa Fees: 350
Community Features: Clubhouse, Homeowners Assoc, Near Schools, Playground, Pool, Street Lights
Association Fee Includes: Maintenance Grounds, Reserve Fund, Swim
Bathroom Info
Halfbaths: 1
Total Baths: 3.00
Fullbaths: 2
Room Bedroom Features: Oversized Master
Bedroom Info
Beds: 4
Building Info
Habitable Residence: No
Business Info
Equipment: None
Exterior Features
Fence: Back Yard, Fenced, Wood
Patio and Porch: Patio
Exterior Features: None
Road Surface Type: Asphalt
Pool Private: No
County: Henry - GA
Acres: 0.13
Pool Desc: None
Fees / Restrictions
Financial
Original Price: $389,900
Owner Financing: No
Garage / Parking
Parking Features: Attached, Garage
Green / Env Info
Green Energy Generation: None
Handicap
Accessibility Features: None
Interior Features
Security Ftr: Carbon Monoxide Detector(s), Security Service
Fireplace Features: Factory Built, Living Room
Levels: Two
Appliances: Dishwasher, Disposal, Gas Range, Microwave, Refrigerator
Laundry Features: Laundry Room, Upper Level
Interior Features: Entrance Foyer, Entrance Foyer 2 Story, High Ceilings 9 ft Lower
Flooring: Carpet, Other
Spa Features: None
Lot Info
Lot Size Source: Public Records
Lot Features: Back Yard, Front Yard, Sloped
Lot Size: x
Misc
Property Attached: No
Home Warranty: No
Open House
Other
Other Structures: None
Property Info
Construction Materials: Cement Siding
Year Built: 2,020
Property Condition: Resale
Roof: Shingle
Property Type: Residential Detached
Style: Traditional
Rental Info
Land Lease: No
Room Info
Kitchen Features: Cabinets White, Eat-in Kitchen, Kitchen Island, Solid Surface Counters, View to Family Room
Room Master Bathroom Features: None
Room Dining Room Features: None
Special Features
Green Features: HVAC, Insulation
Special Listing Conditions: None
Special Circumstances: None
Sqft Info
Building Area Total: 2585
Building Area Source: Public Records
Tax Info
Tax Amount Annual: 5961
Tax Year: 2,023
Tax Parcel Letter: 074D01265000
Unit Info
Utilities / Hvac
Cool System: Ceiling Fan(s), Central Air
Electric: Other
Heating: Central, Natural Gas
Utilities: Other
Sewer: Public Sewer
Waterfront / Water
Water Body Name: None
Water Source: Public
Waterfront Features: None
Directions
Please use GPS. Travel safelyListing Provided courtesy of Better Homes And Gardens Real Estate Metro Brokers
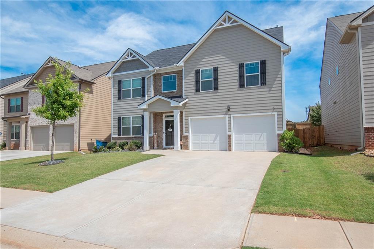
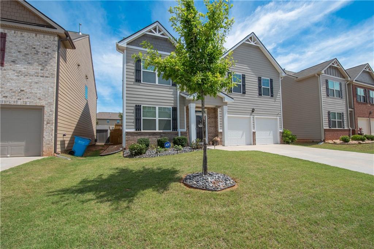
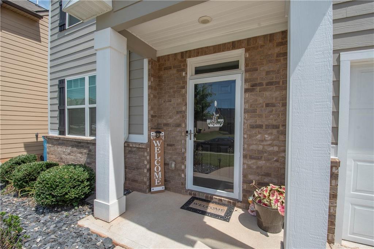
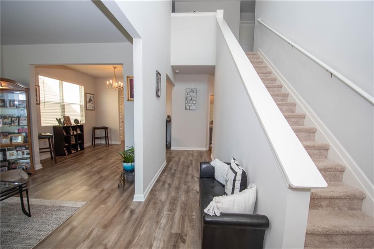
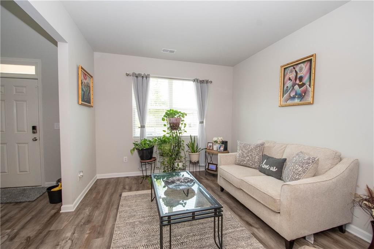
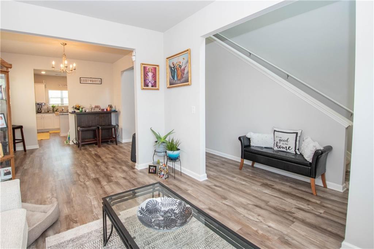
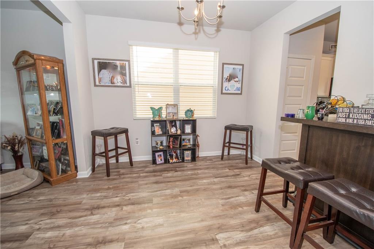
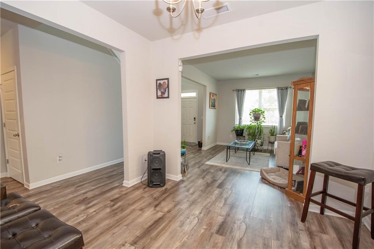
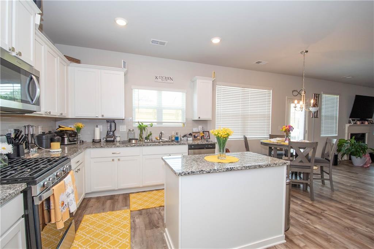
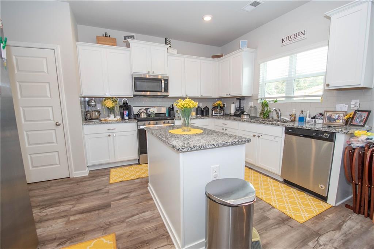
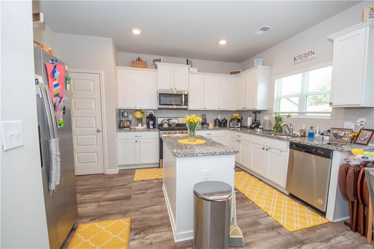
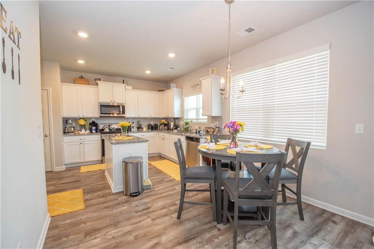
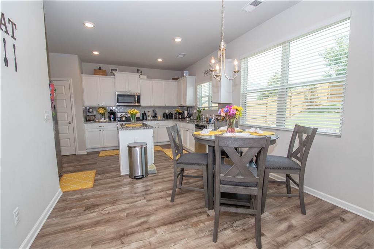
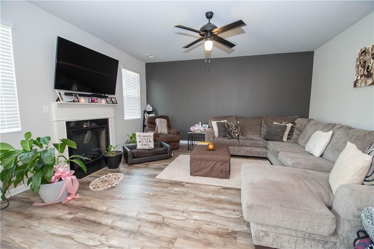
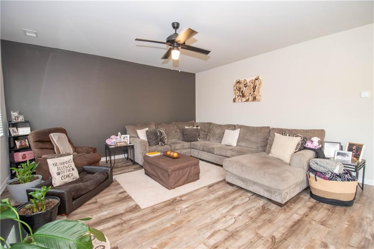
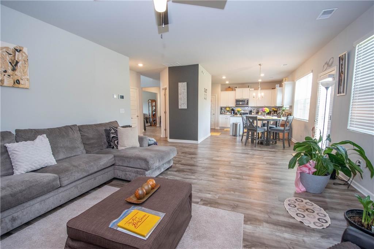
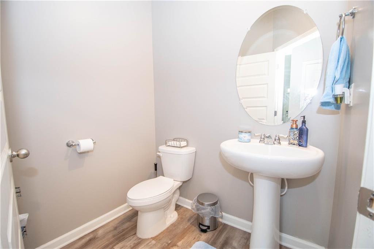
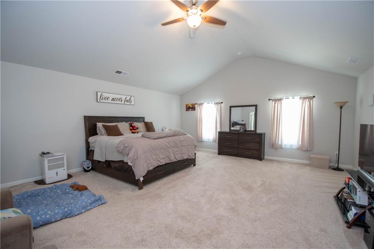
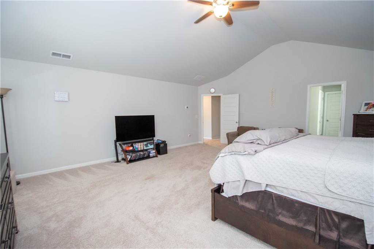
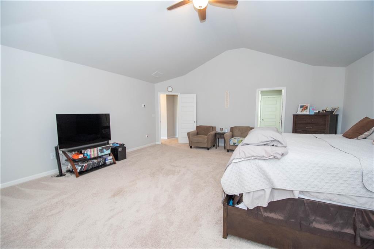
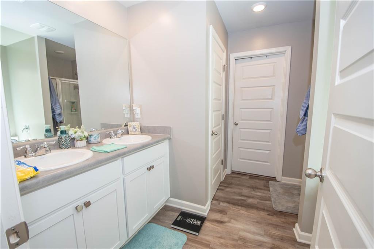
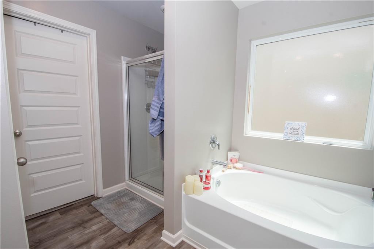
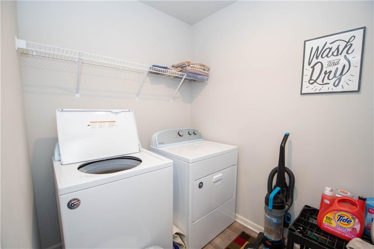
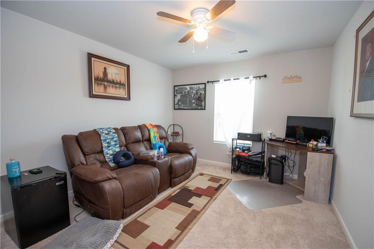
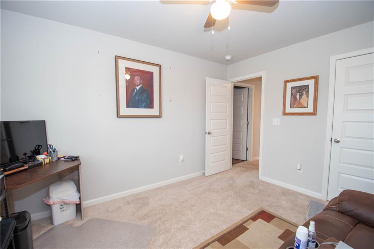
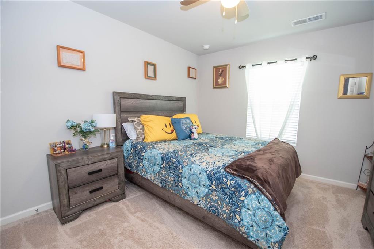
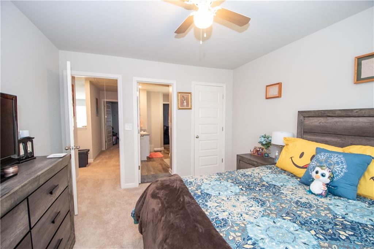
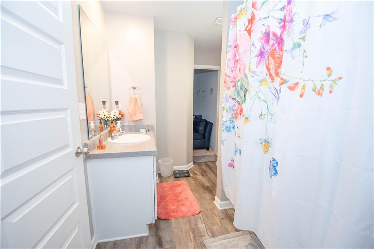
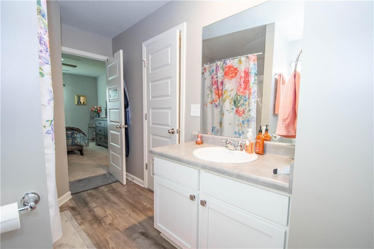
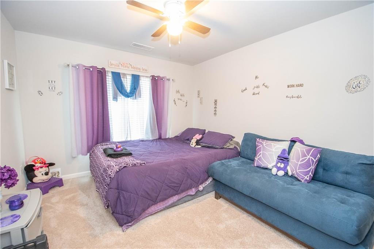
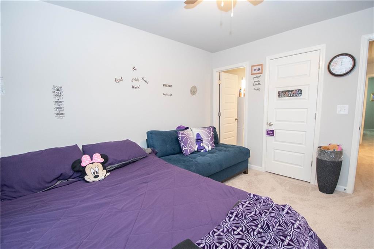
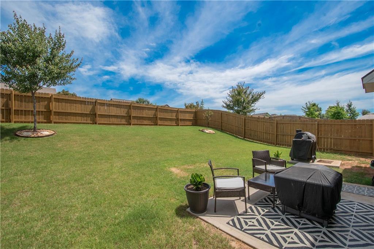
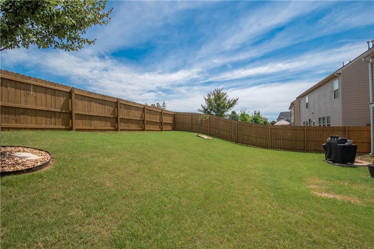
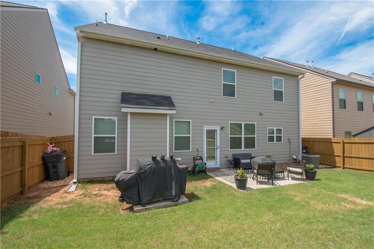
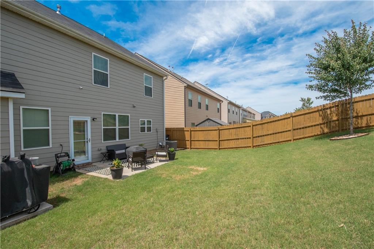
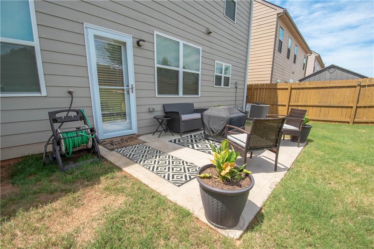
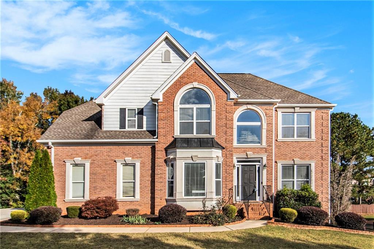
 MLS# 408047343
MLS# 408047343 
