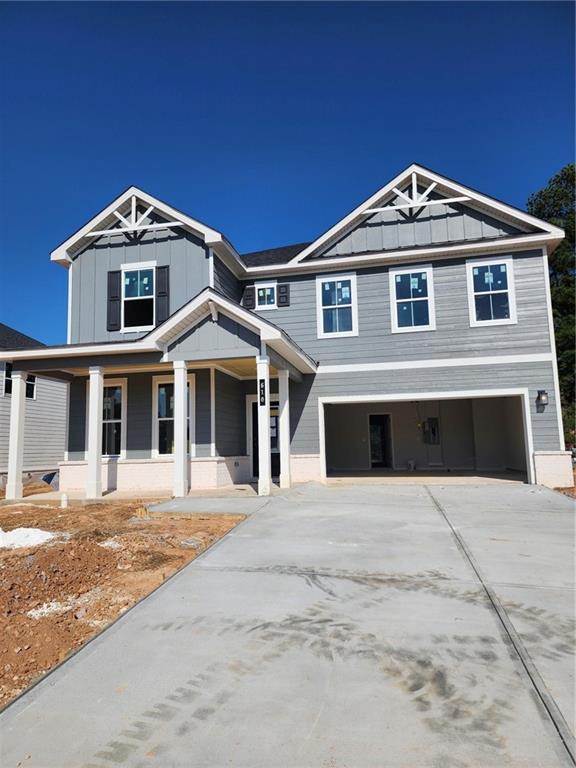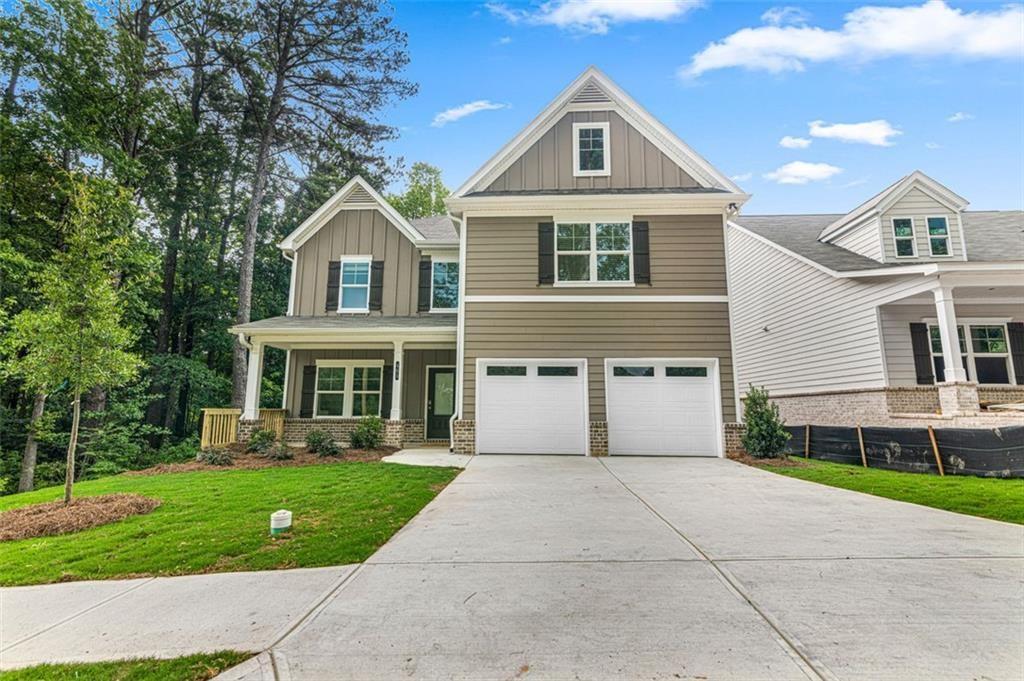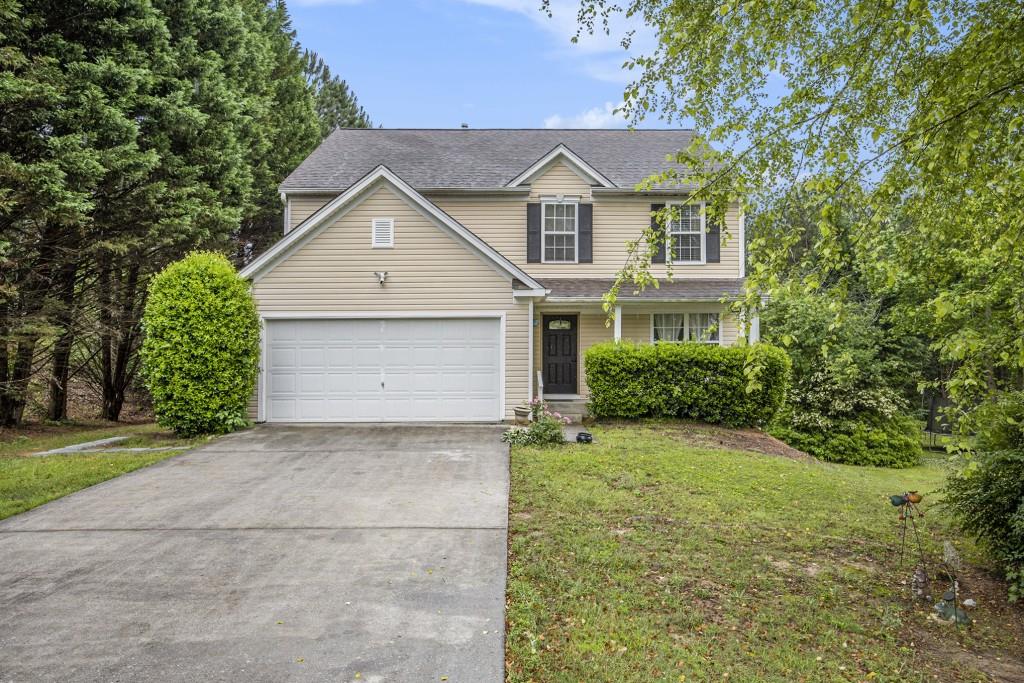1725 Pinehurst View Drive Grayson GA 30017, MLS# 392792028
Grayson, GA 30017
- 5Beds
- 3Full Baths
- N/AHalf Baths
- N/A SqFt
- 1998Year Built
- 0.33Acres
- MLS# 392792028
- Residential
- Single Family Residence
- Active
- Approx Time on Market3 months, 25 days
- AreaN/A
- CountyGwinnett - GA
- Subdivision Pinehurst at Lakeview
Overview
The seller is providing $15,000 towards closing cost or home improvements for this beautifully well maintained 5 bedroom 3 bath spacious home. The front entrance is inviting while showcasing the newly updated floors and high ceiling, a formal living room and formal dining room with two beautiful columns separating the two areas, a bright kitchen overlooking the great family room. The main level also offers a newly installed full bathroom and bedroom to offer more space for any family. The second level presents a huge master bedroom with sitting room and a separate nursery/office/In-law suite, 2 walk in closets master bathroom has double vanity, garden tub and separate shower, three more grand bedrooms to accommodate any growing family. The entire home is huge, offers plenty of storage space, private back yard and is a must see to appreciate all the space that it offers. A two hour notice is required when scheduling an appointment.
Association Fees / Info
Hoa Fees: 600
Hoa: No
Community Features: Homeowners Assoc, Near Beltline, Near Public Transport, Near Schools, Near Shopping, Near Trails/Greenway, Public Transportation, Sidewalks, Street Lights
Hoa Fees Frequency: Annually
Bathroom Info
Main Bathroom Level: 1
Total Baths: 3.00
Fullbaths: 3
Room Bedroom Features: Oversized Master, Roommate Floor Plan, Sitting Room
Bedroom Info
Beds: 5
Building Info
Habitable Residence: Yes
Business Info
Equipment: None
Exterior Features
Fence: None
Patio and Porch: Patio
Exterior Features: Private Yard, Rain Gutters
Road Surface Type: Paved
Pool Private: No
County: Gwinnett - GA
Acres: 0.33
Pool Desc: None
Fees / Restrictions
Financial
Original Price: $445,000
Owner Financing: Yes
Garage / Parking
Parking Features: Garage, Garage Faces Front, Level Driveway
Green / Env Info
Green Energy Generation: None
Handicap
Accessibility Features: None
Interior Features
Security Ftr: Fire Alarm
Fireplace Features: Family Room, Gas Starter
Levels: Two
Appliances: Dishwasher, Dryer, Gas Range, Microwave, Range Hood, Refrigerator, Washer
Laundry Features: In Hall, Laundry Room, Main Level
Interior Features: Double Vanity, High Ceilings 10 ft Main, High Speed Internet, His and Hers Closets, Walk-In Closet(s), Other
Flooring: Carpet, Vinyl
Spa Features: None
Lot Info
Lot Size Source: Public Records
Lot Features: Back Yard, Front Yard, Landscaped, Level
Lot Size: x 80
Misc
Property Attached: No
Home Warranty: Yes
Open House
Other
Other Structures: None
Property Info
Construction Materials: Brick Front, Wood Siding
Year Built: 1,998
Property Condition: Resale
Roof: Shingle
Property Type: Residential Detached
Style: Contemporary, Traditional
Rental Info
Land Lease: Yes
Room Info
Kitchen Features: Breakfast Bar, Cabinets White, Eat-in Kitchen, Pantry Walk-In
Room Master Bathroom Features: Double Vanity,Separate Tub/Shower,Soaking Tub,Vaul
Room Dining Room Features: Open Concept,Separate Dining Room
Special Features
Green Features: None
Special Listing Conditions: None
Special Circumstances: None
Sqft Info
Building Area Total: 3432
Building Area Source: Public Records
Tax Info
Tax Amount Annual: 6305
Tax Year: 2,023
Tax Parcel Letter: R5105-313
Unit Info
Utilities / Hvac
Cool System: Ceiling Fan(s), Central Air
Electric: None
Heating: Forced Air, Natural Gas
Utilities: Cable Available, Electricity Available, Natural Gas Available, Phone Available, Sewer Available, Water Available
Sewer: Public Sewer
Waterfront / Water
Water Body Name: None
Water Source: Public
Waterfront Features: None
Directions
GPSListing Provided courtesy of The Gerald Team Llc
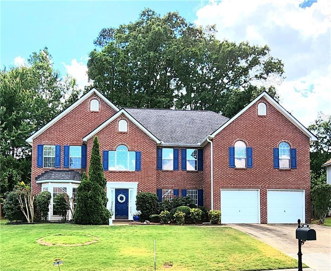
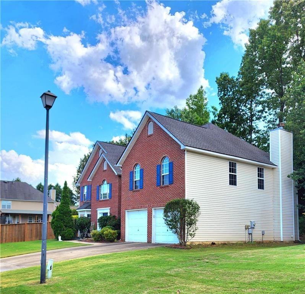
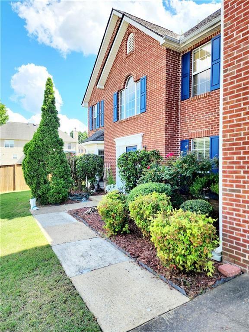
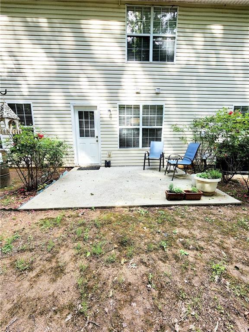
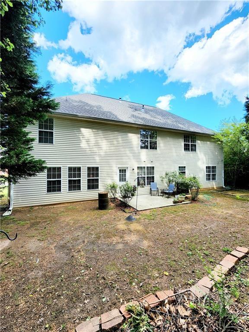
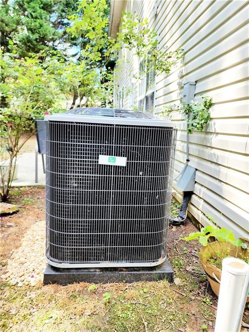
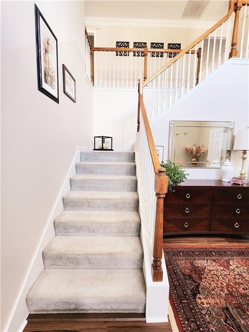
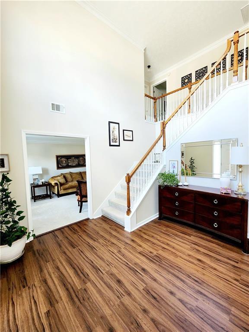
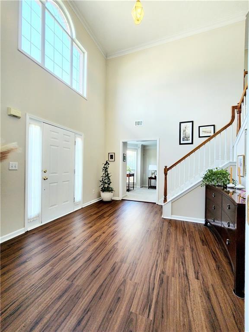
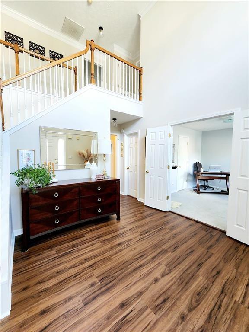
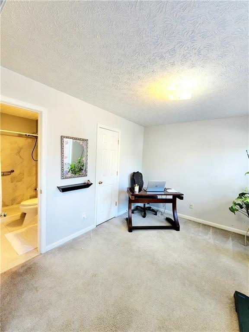
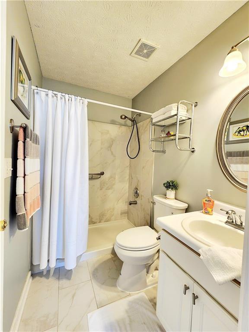
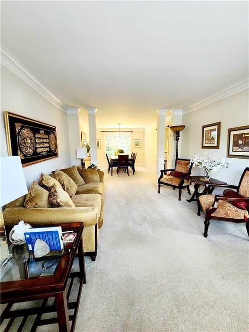
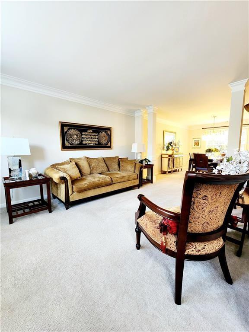
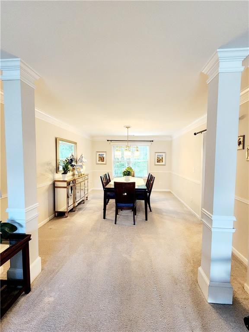
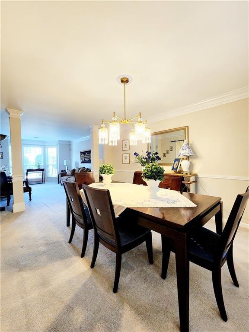
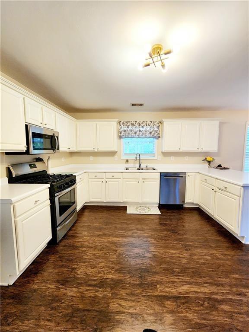
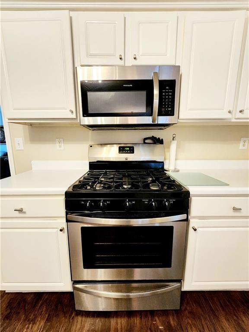
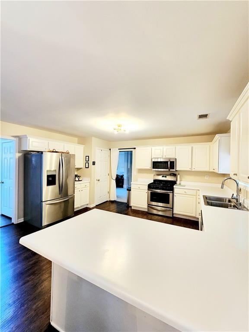
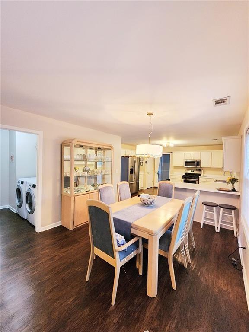
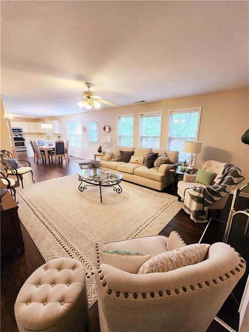
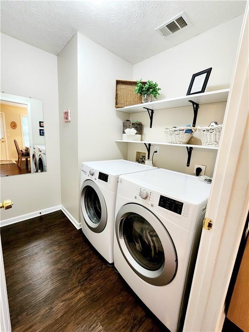
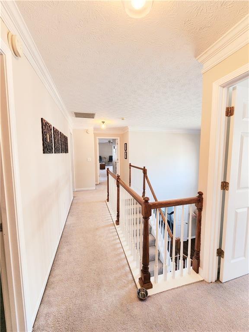
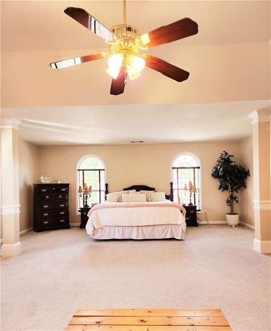
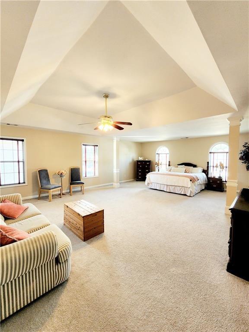
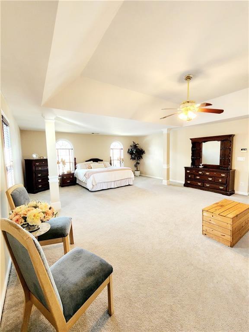
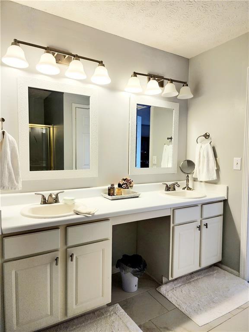
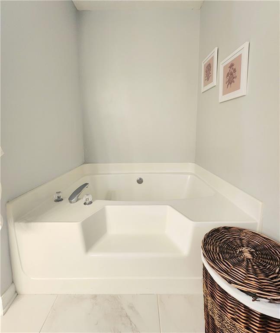
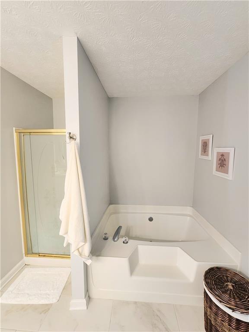
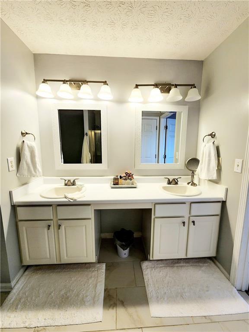
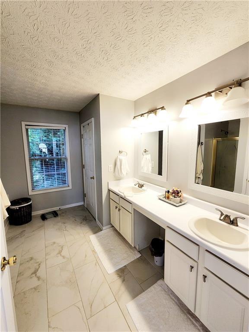
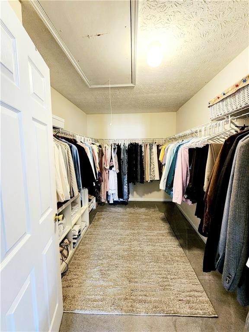
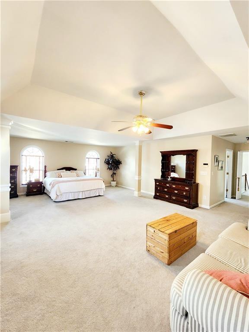
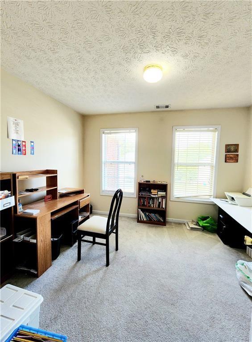
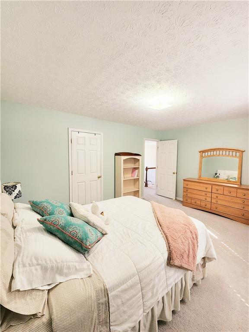
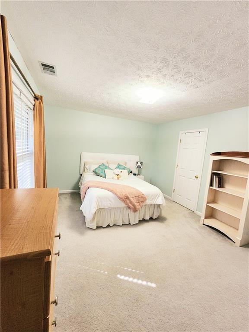
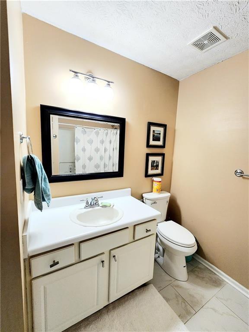
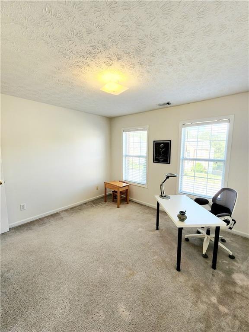
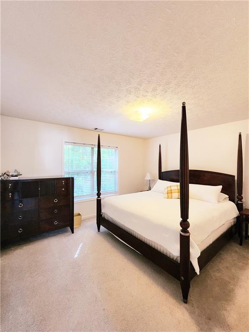
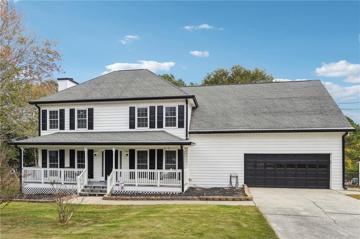
 MLS# 410125696
MLS# 410125696 