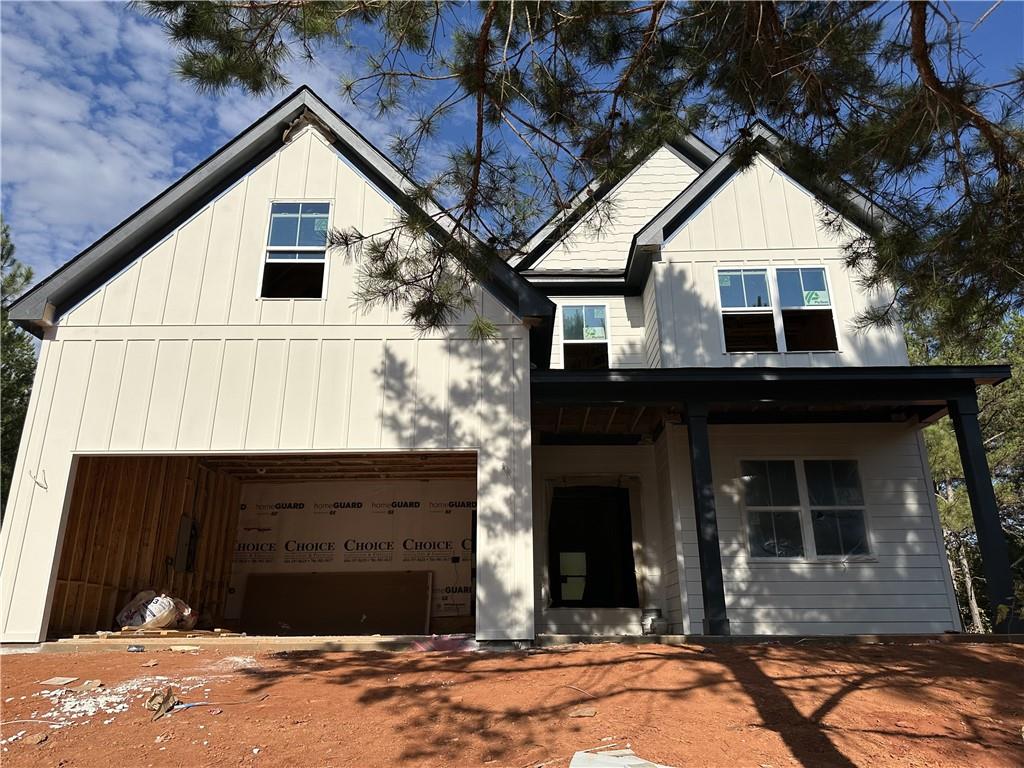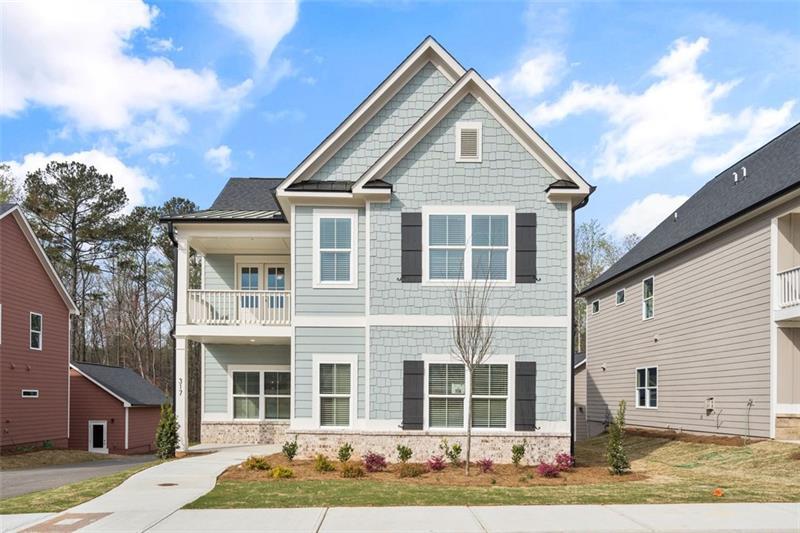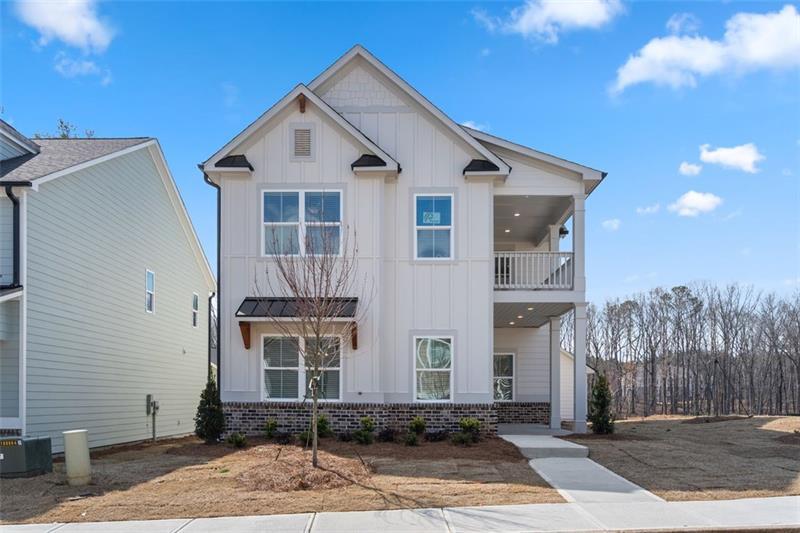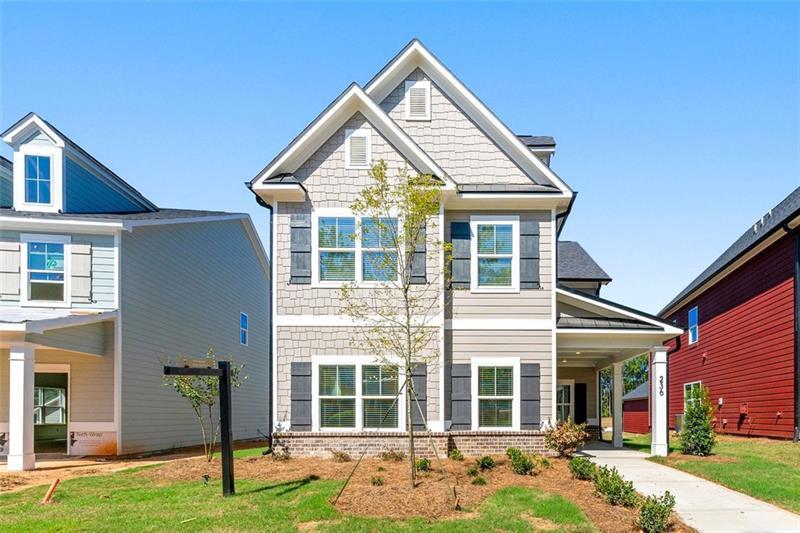173 Caden Lane Athens GA 30607, MLS# 408467090
Athens, GA 30607
- 4Beds
- 3Full Baths
- N/AHalf Baths
- N/A SqFt
- 2024Year Built
- 0.84Acres
- MLS# 408467090
- Residential
- Single Family Residence
- Active
- Approx Time on Market29 days
- AreaN/A
- CountyJackson - GA
- Subdivision Caden Cove
Overview
New modern farmhouse style home in Athens! Covered front porch and welcoming entry. Private dining room and a large open family room featuring a custom tile fireplace, shiplap and a coffered ceiling. Stainless steel gas cooktop, vent hood and microwave/oven combo. Walk-in pantry, quartz countertops, built-in desk and a breakfast area with custom-made bench seating. One bedroom and full bathroom on the main floor, perfect for an in-law suite, home office or playroom. The upper level hosts a huge media room/loft with canned lights. Two additional bedrooms, an office and 1 full bathroom. The master retreat features a tray ceiling, frameless shower, soaking tub and double vanity. Massive walk-in closet and laundry room access off the master and hall. Covered cozy back porch with fan overlooking the private backyard. Located in the sought after Jackson County School district and only 20 minutes from the University of Georgia.
Association Fees / Info
Hoa: No
Community Features: Near Schools, Near Shopping, Near Trails/Greenway
Bathroom Info
Main Bathroom Level: 1
Total Baths: 3.00
Fullbaths: 3
Room Bedroom Features: In-Law Floorplan, Split Bedroom Plan
Bedroom Info
Beds: 4
Building Info
Habitable Residence: No
Business Info
Equipment: None
Exterior Features
Fence: None
Patio and Porch: Covered, Front Porch, Patio, Rear Porch
Exterior Features: Private Yard
Road Surface Type: Asphalt
Pool Private: No
County: Jackson - GA
Acres: 0.84
Pool Desc: None
Fees / Restrictions
Financial
Original Price: $549,900
Owner Financing: No
Garage / Parking
Parking Features: Attached, Driveway, Garage
Green / Env Info
Green Energy Generation: None
Handicap
Accessibility Features: None
Interior Features
Security Ftr: Carbon Monoxide Detector(s), Fire Alarm, Smoke Detector(s)
Fireplace Features: Factory Built, Family Room
Levels: Two
Appliances: Dishwasher, Electric Cooktop, Electric Oven, Microwave, Range Hood
Laundry Features: Laundry Room, Upper Level
Interior Features: Disappearing Attic Stairs, Double Vanity, Entrance Foyer, High Ceilings 9 ft Main, Low Flow Plumbing Fixtures, Recessed Lighting, Tray Ceiling(s), Walk-In Closet(s)
Flooring: Carpet, Hardwood, Tile
Spa Features: None
Lot Info
Lot Size Source: Public Records
Lot Features: Back Yard, Cul-De-Sac, Front Yard, Landscaped
Lot Size: x
Misc
Property Attached: No
Home Warranty: Yes
Open House
Other
Other Structures: None
Property Info
Construction Materials: Brick Front, Cement Siding
Year Built: 2,024
Property Condition: Under Construction
Roof: Composition
Property Type: Residential Detached
Style: Contemporary, Farmhouse
Rental Info
Land Lease: No
Room Info
Kitchen Features: Breakfast Bar, Breakfast Room, Cabinets White, Kitchen Island, Pantry, Pantry Walk-In, Stone Counters, View to Family Room
Room Master Bathroom Features: Double Vanity,Separate Tub/Shower,Soaking Tub
Room Dining Room Features: Seats 12+,Separate Dining Room
Special Features
Green Features: Appliances, Doors, HVAC, Lighting, Thermostat, Water Heater
Special Listing Conditions: None
Special Circumstances: Owner/Agent
Sqft Info
Building Area Total: 2750
Building Area Source: Builder
Tax Info
Tax Amount Annual: 417
Tax Year: 2,023
Tax Parcel Letter: 043C-006
Unit Info
Utilities / Hvac
Cool System: Ceiling Fan(s), Central Air
Electric: Other
Heating: Electric, Zoned
Utilities: Electricity Available, Water Available
Sewer: Septic Tank
Waterfront / Water
Water Body Name: None
Water Source: Public
Waterfront Features: None
Directions
Please use GPSListing Provided courtesy of Peach State Realty
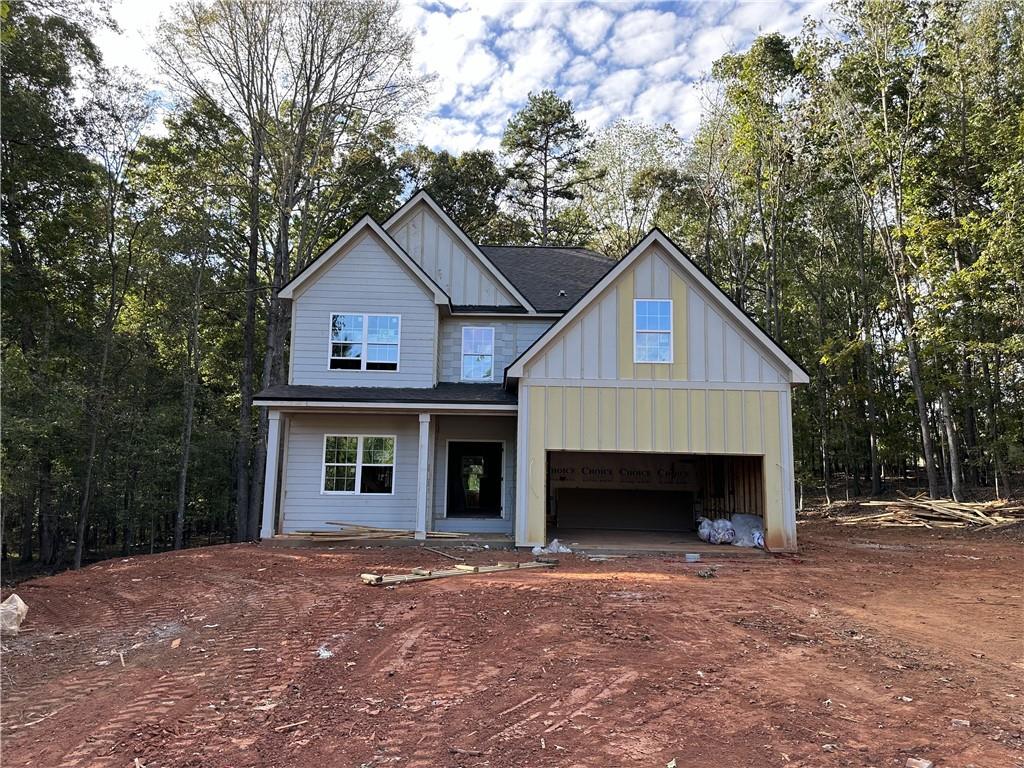
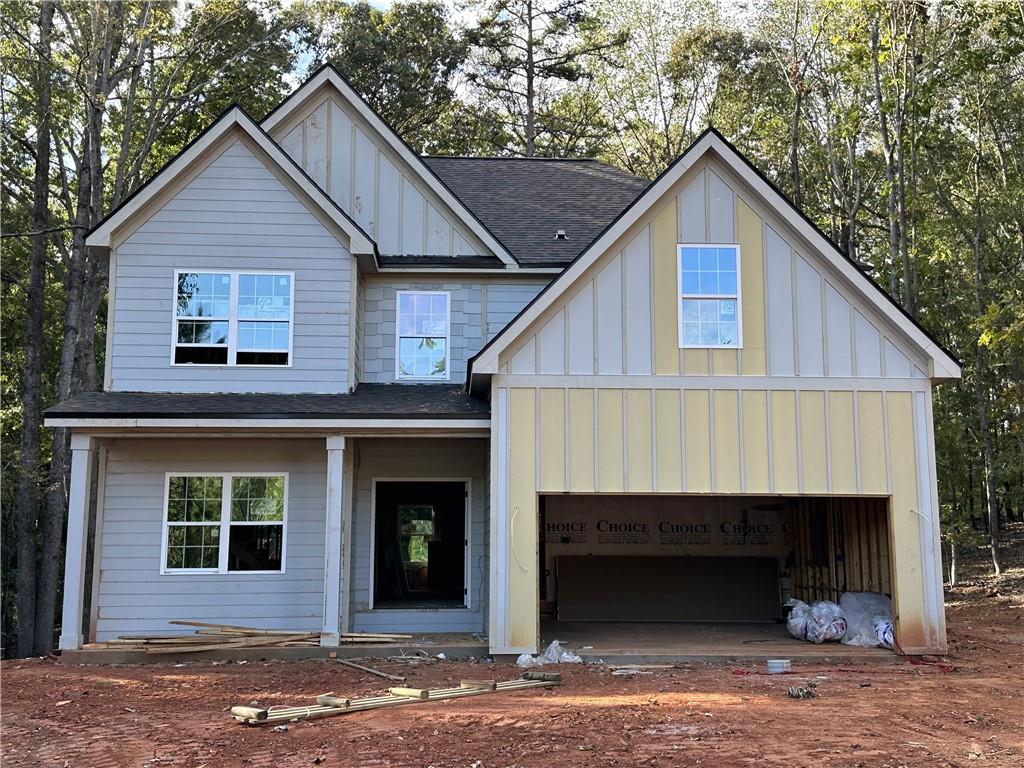
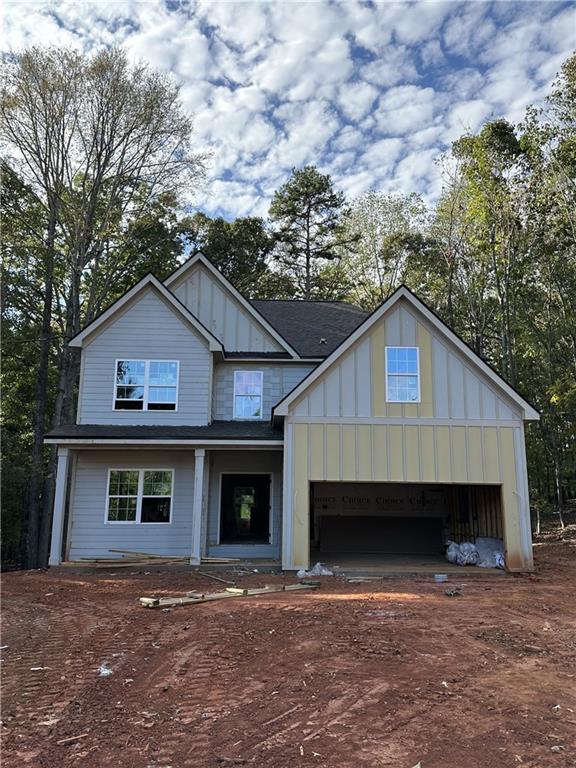
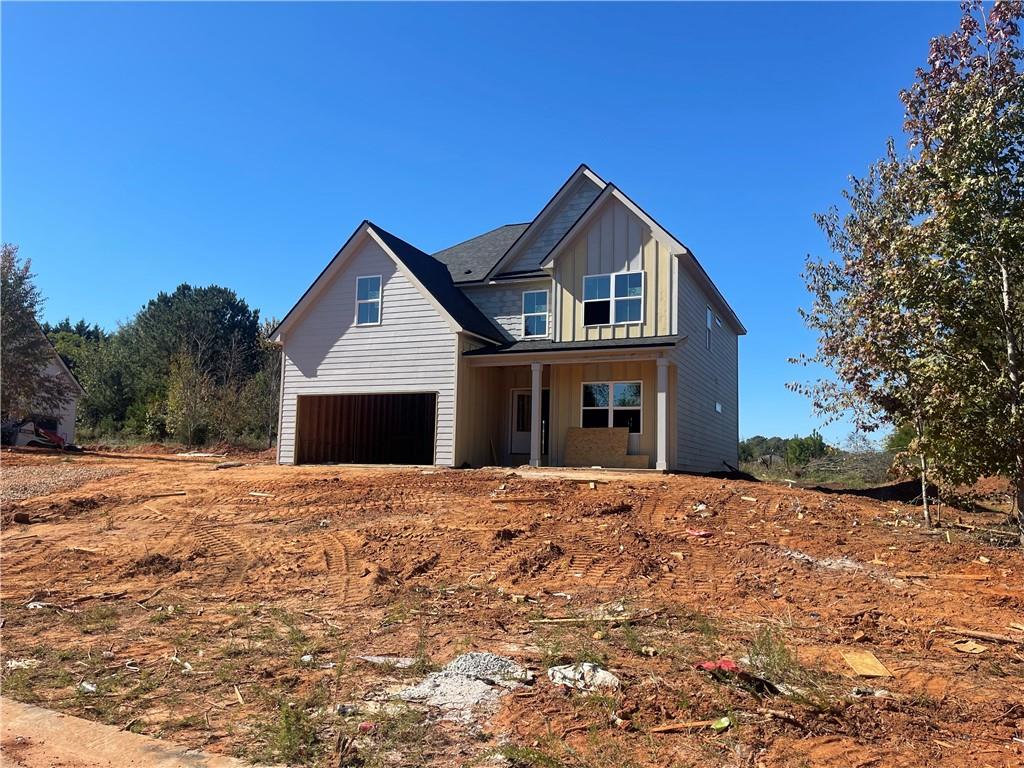
 MLS# 409993394
MLS# 409993394 