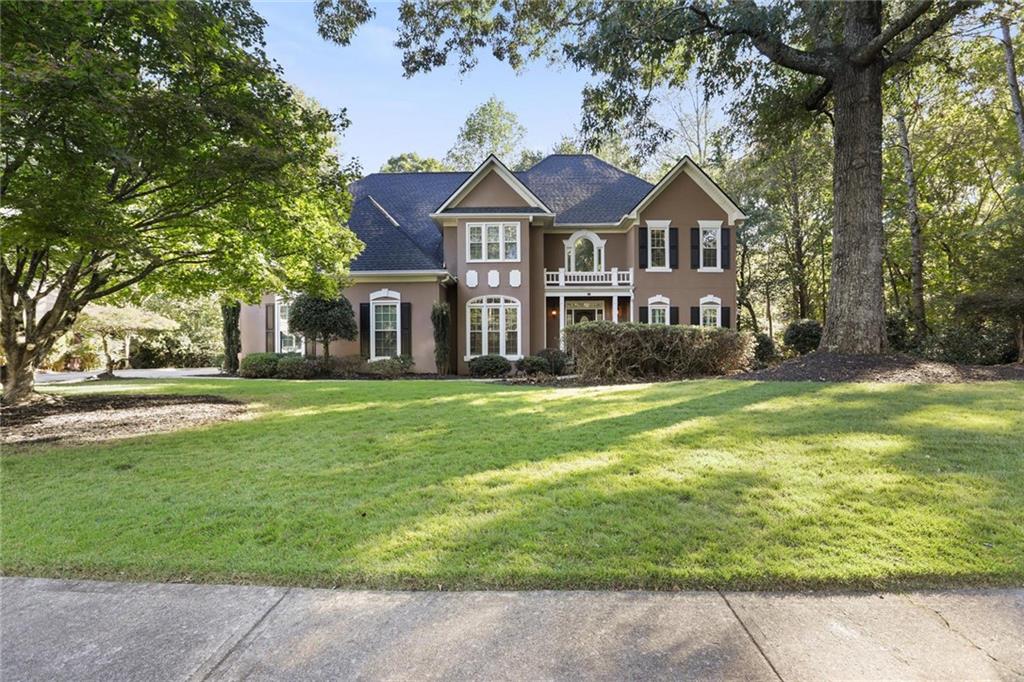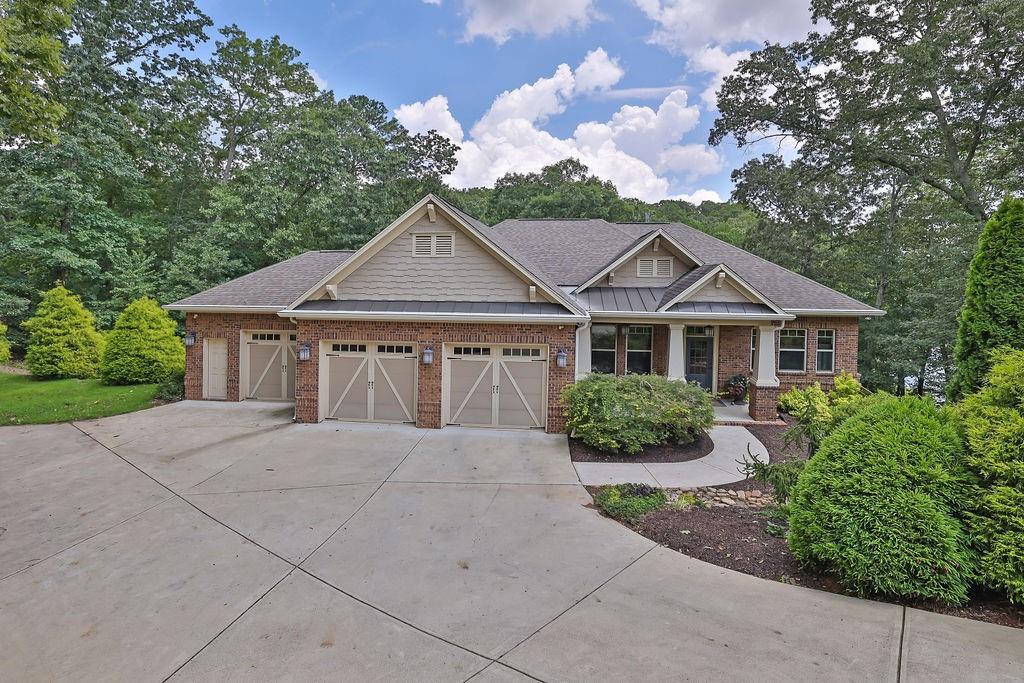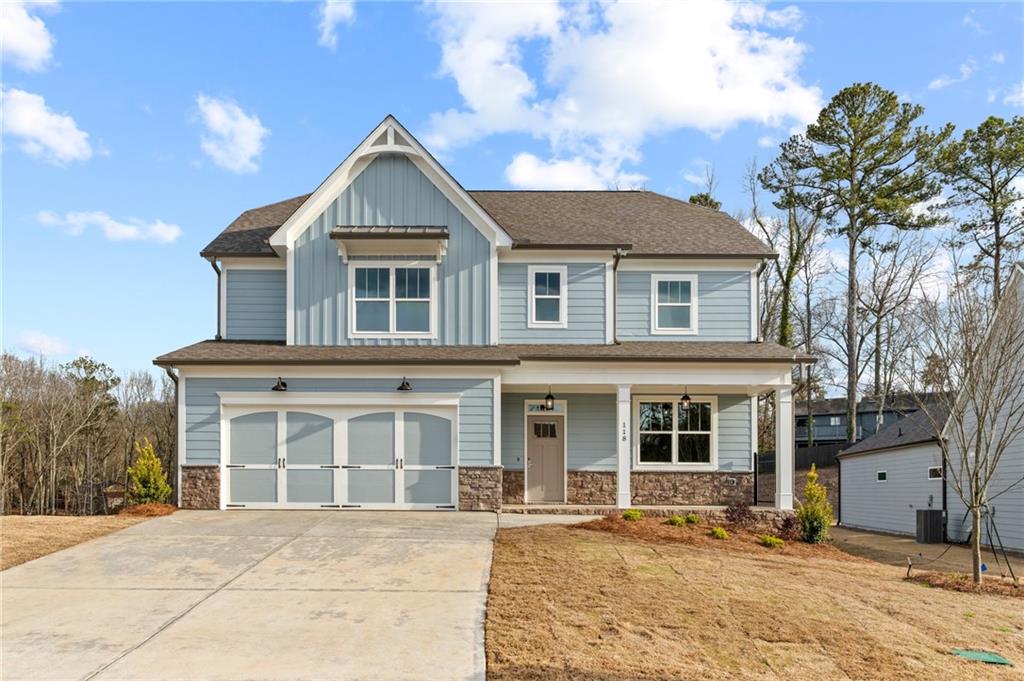1730 Grand Oaks Drive Woodstock GA 30188, MLS# 403057078
Woodstock, GA 30188
- 4Beds
- 3Full Baths
- N/AHalf Baths
- N/A SqFt
- 2013Year Built
- 0.16Acres
- MLS# 403057078
- Residential
- Single Family Residence
- Pending
- Approx Time on Market2 months, 10 days
- AreaN/A
- CountyCherokee - GA
- Subdivision Oakhurst
Overview
This beautifully appointed 4 bedroom / 3 bathroom craftsman style home2 miles from award-winning Downtown Woodstocksits in the amenity-rich community of Oakhurst! The main floor features hardwoods throughout, a bright, open floor plan, and a captivating view. The chef-style kitchen features a large island, granite countertops, tiled backsplash, and stainless-steel appliances. The cabinetry features pull-out drawers and a spice optimizer rack to access your cooking needs efficiently. The open-concept floorplan has your dining area and family room in view from the kitchen, making it easy to entertain. The living room features a gas fireplace and easy access to the back-covered deck, perfect for grilling and dining alfresco. Also, on the main floor is a bedroom with a full bath and a walk-in shower. Upstairs, you have a large landing area that would be perfect for a play area for children or a media area. The primary bedroom is enormous and features a tray ceiling and a primary closet outfitted with a closet organization system. The primary bath has dual vanities, a separate shower, a soaking tub, a linen closet, and a private water closet. Two additional large bedrooms with generously sized closets are also upstairs. There is also a tiled full bath and laundry room. Full unfinished basement stubbed for bath gives you lots of storage and opportunity for expansion. The home has one of the largest flat backyards in Oakhurst and is fenced on three sides. This home has a front patio, rear patio and cover deck giving you many options for outdoor entertaining. The Oakhurst community features a pool, clubhouse, bocce ball court, gardens, walking trails, playground, park and fire pits. It is also down the block from Dupree Park and less than 1.5 miles from three grocery stores. Downtown Woodstock, just 2 miles away, boasts world-class shopping, restaurants, and entertainmentonly 2.5 miles to big box stores and I-575.
Association Fees / Info
Hoa: Yes
Hoa Fees Frequency: Semi-Annually
Hoa Fees: 1350
Community Features: Barbecue, Clubhouse, Curbs, Homeowners Assoc, Near Shopping, Near Trails/Greenway, Park, Playground, Pool, Sidewalks, Street Lights
Association Fee Includes: Reserve Fund, Swim
Bathroom Info
Main Bathroom Level: 1
Total Baths: 3.00
Fullbaths: 3
Room Bedroom Features: Oversized Master
Bedroom Info
Beds: 4
Building Info
Habitable Residence: No
Business Info
Equipment: Irrigation Equipment
Exterior Features
Fence: Wood
Patio and Porch: Covered, Front Porch, Patio, Rear Porch
Exterior Features: Rain Gutters
Road Surface Type: Asphalt
Pool Private: No
County: Cherokee - GA
Acres: 0.16
Pool Desc: None
Fees / Restrictions
Financial
Original Price: $695,000
Owner Financing: No
Garage / Parking
Parking Features: Garage, Garage Door Opener, Garage Faces Front
Green / Env Info
Green Energy Generation: None
Handicap
Accessibility Features: None
Interior Features
Security Ftr: Smoke Detector(s)
Fireplace Features: Factory Built, Gas Log, Glass Doors, Great Room
Levels: Two
Appliances: Dishwasher, Disposal, Gas Range, Gas Water Heater, Microwave
Laundry Features: Laundry Room, Upper Level
Interior Features: Crown Molding, Double Vanity
Flooring: Carpet, Hardwood
Spa Features: None
Lot Info
Lot Size Source: Public Records
Lot Features: Back Yard, Level
Lot Size: 55 x 110
Misc
Property Attached: No
Home Warranty: No
Open House
Other
Other Structures: None
Property Info
Construction Materials: HardiPlank Type, Stone
Year Built: 2,013
Property Condition: Resale
Roof: Composition, Metal, Shingle
Property Type: Residential Detached
Style: Craftsman
Rental Info
Land Lease: No
Room Info
Kitchen Features: Cabinets Stain, Kitchen Island, Pantry, Stone Counters, View to Family Room
Room Master Bathroom Features: Separate Tub/Shower,Soaking Tub
Room Dining Room Features: Open Concept,Separate Dining Room
Special Features
Green Features: None
Special Listing Conditions: None
Special Circumstances: None
Sqft Info
Building Area Total: 2961
Building Area Source: Public Records
Tax Info
Tax Amount Annual: 5094
Tax Year: 2,023
Tax Parcel Letter: 15N18R-00000-052-000
Unit Info
Utilities / Hvac
Cool System: Ceiling Fan(s), Central Air, Electric, Zoned
Electric: 110 Volts, 220 Volts
Heating: Central, Natural Gas, Zoned
Utilities: Cable Available, Electricity Available, Natural Gas Available, Phone Available, Sewer Available, Underground Utilities, Water Available
Sewer: Public Sewer
Waterfront / Water
Water Body Name: None
Water Source: Public
Waterfront Features: None
Directions
575 N to exit 7 (Woodstock), turn right onto Hwy 92 and drive 2.5 miles. Turn left onto Neese Rd and turn into Oakhurst which is a 1/2 mile on the left. Go straight down Grand Oaks Drive and the home will be on the right.Listing Provided courtesy of Homesmart Realty Partners
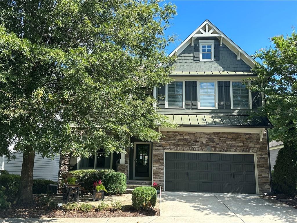
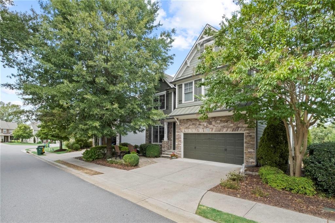
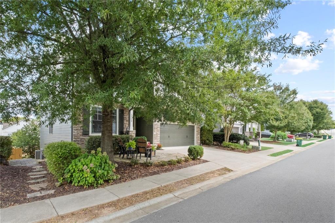
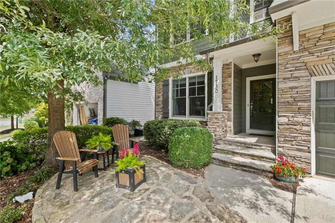
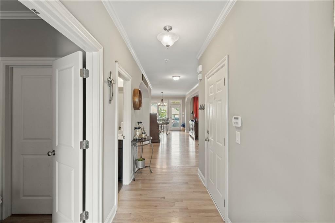
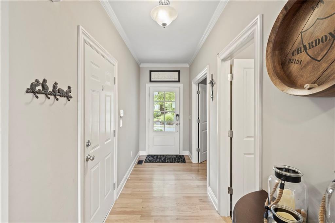
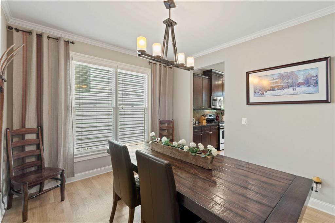
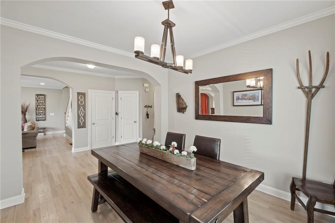
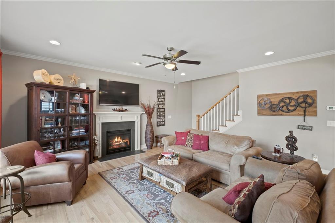
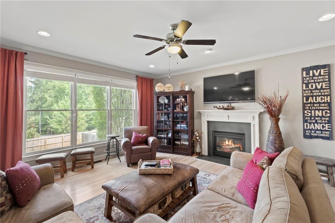
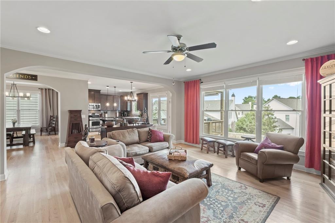
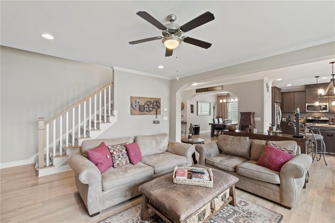
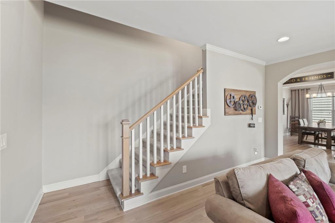
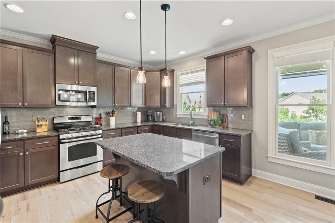
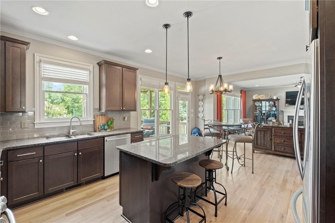
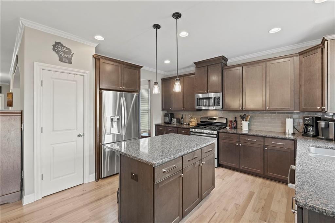
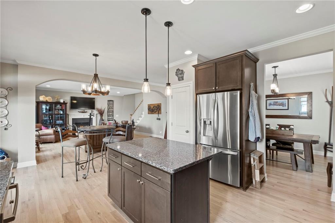
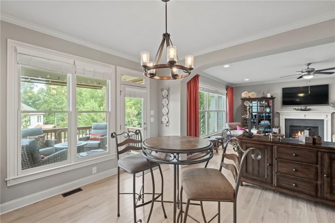
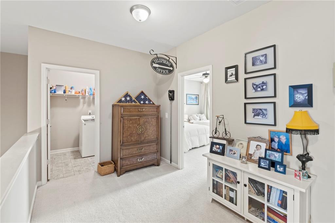
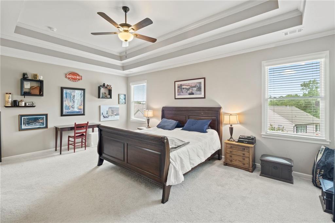
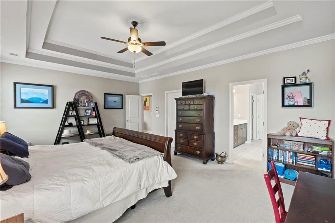
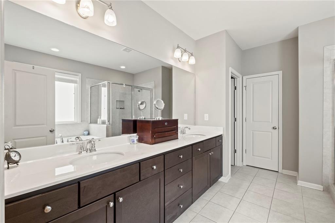
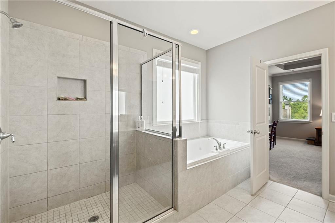

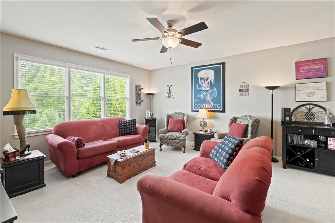
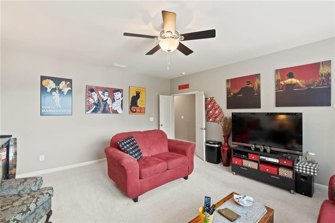
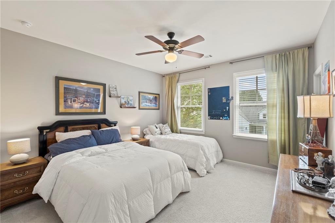
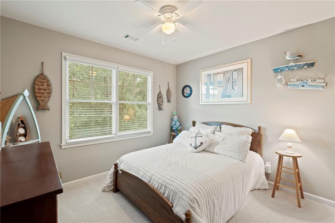
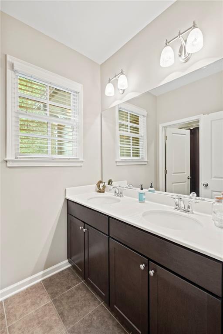
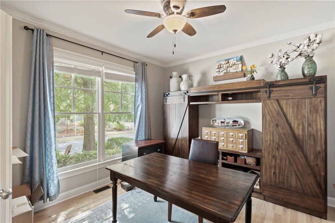
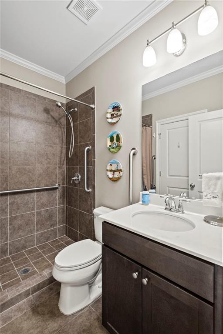
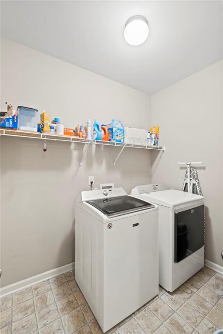
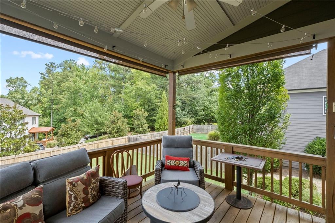
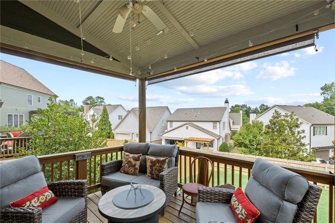
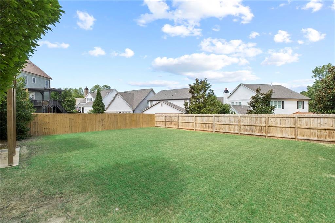
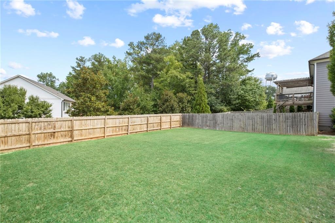
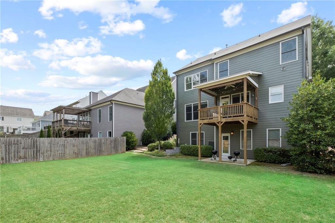
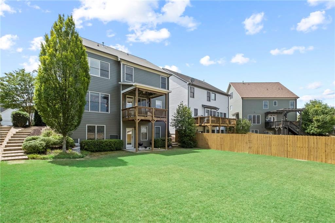
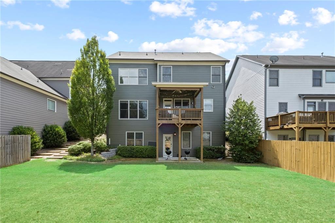
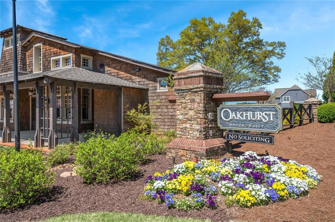
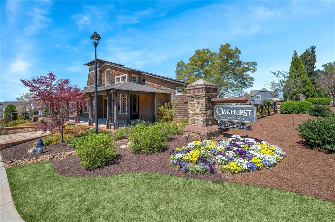
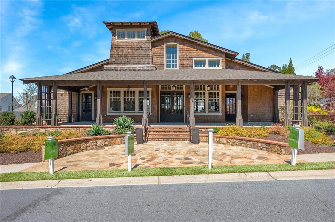
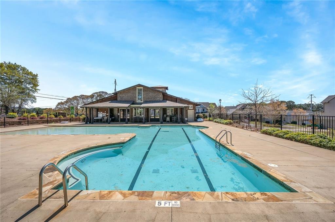
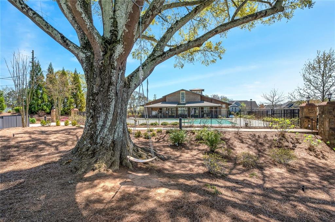
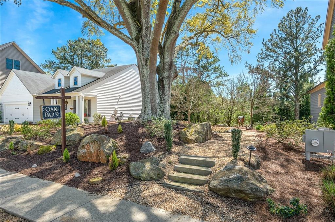
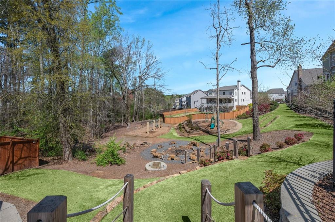
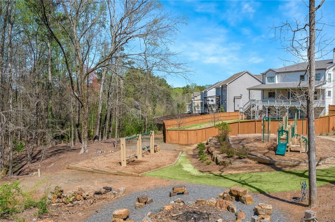
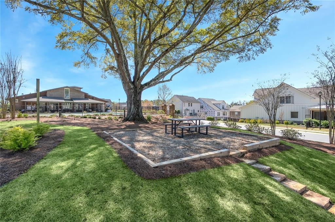
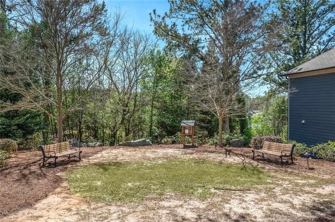
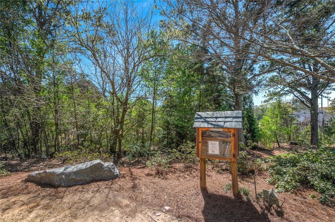
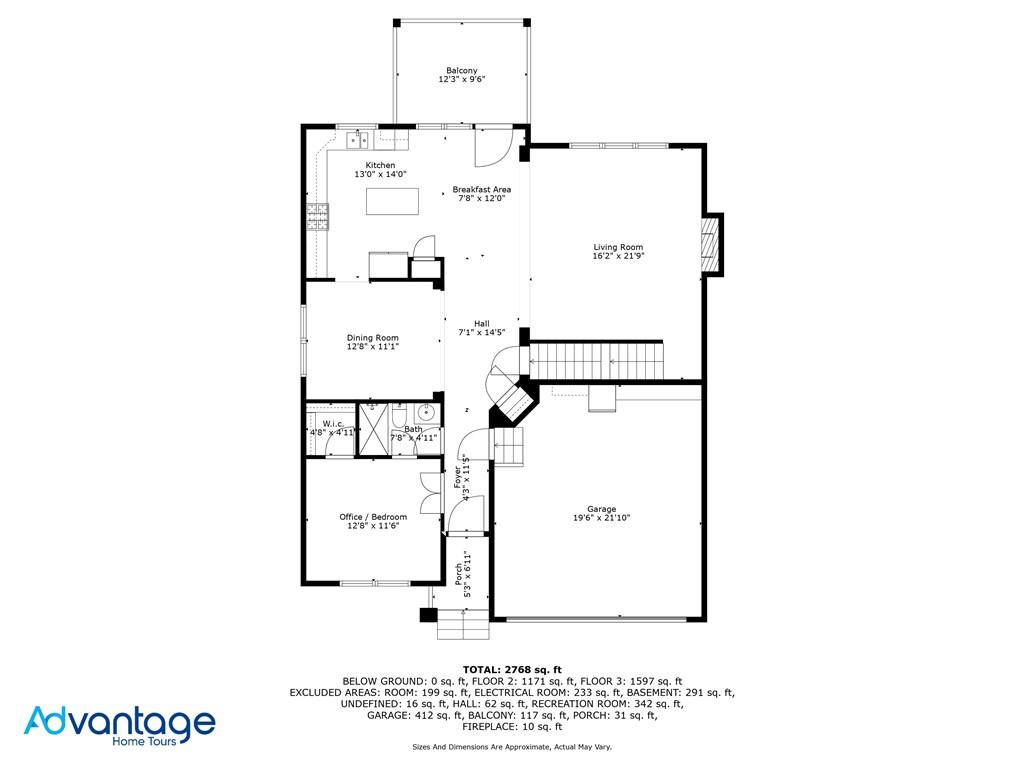
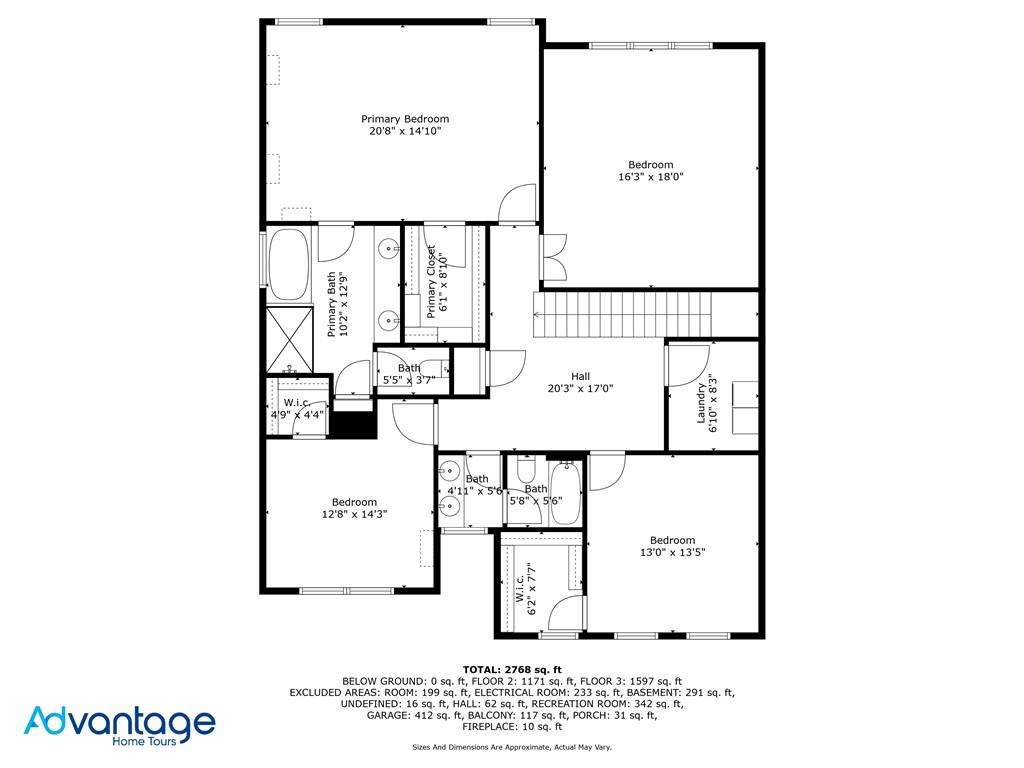
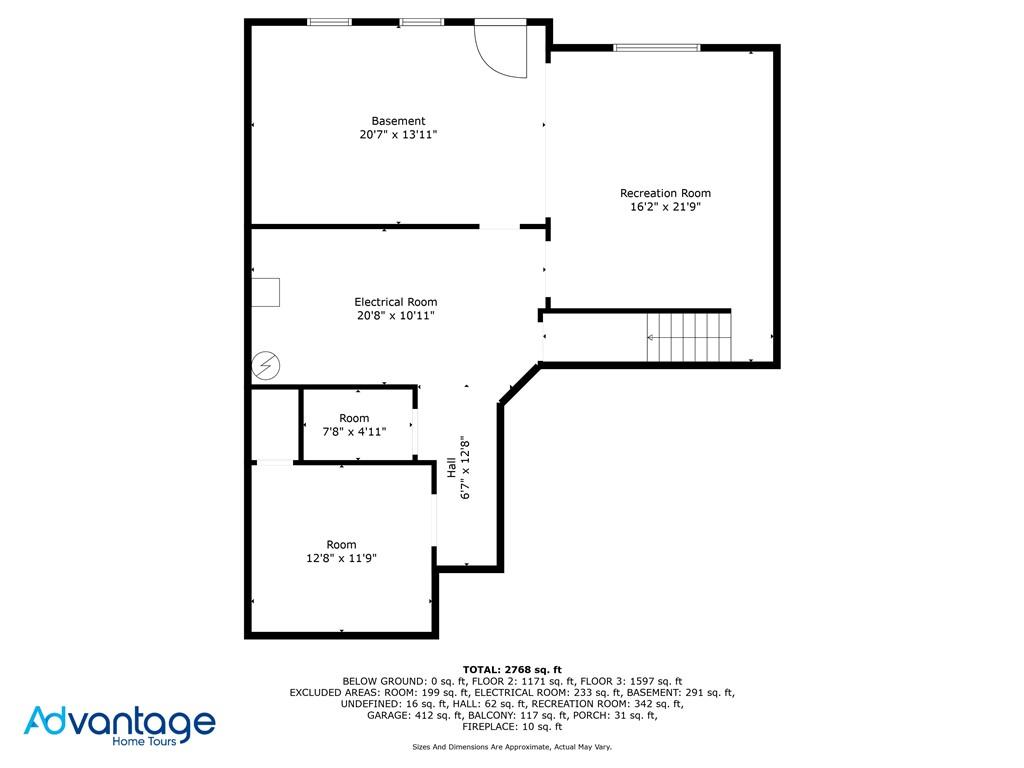
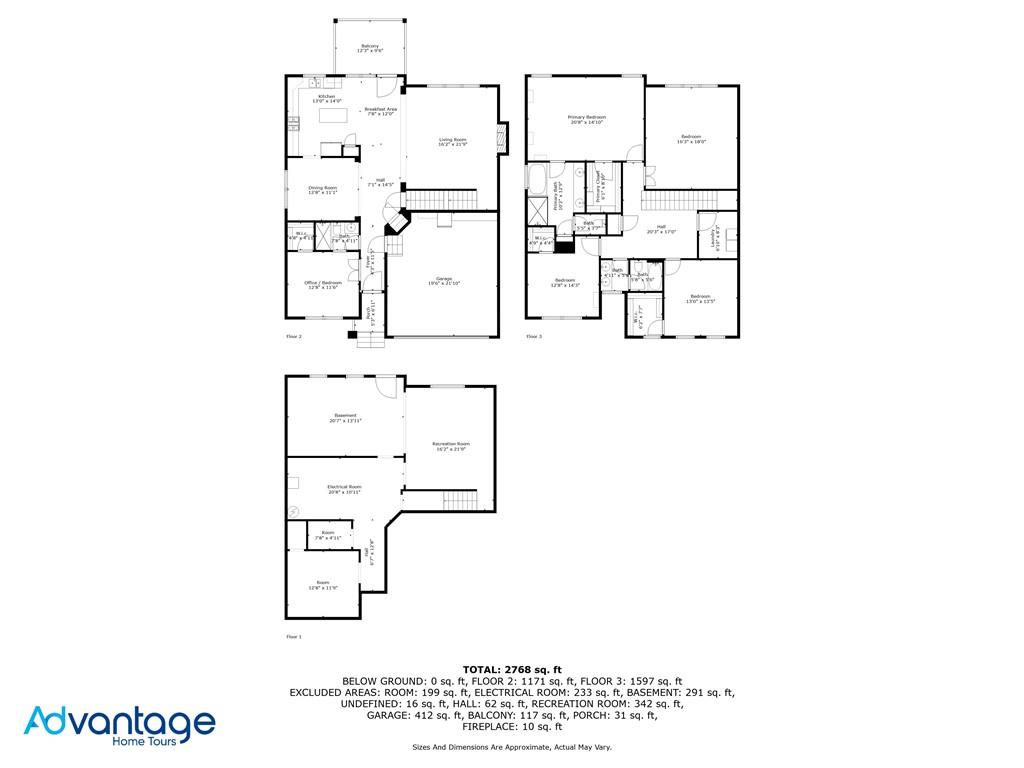
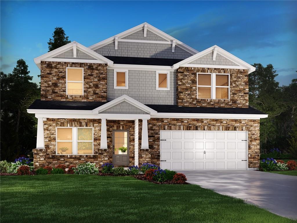
 MLS# 410960618
MLS# 410960618 