174 Morgan Lane Dawsonville GA 30534, MLS# 385004161
Dawsonville, GA 30534
- 5Beds
- 4Full Baths
- 1Half Baths
- N/A SqFt
- 2006Year Built
- 0.66Acres
- MLS# 385004161
- Residential
- Single Family Residence
- Active
- Approx Time on Market6 months,
- AreaN/A
- CountyLumpkin - GA
- Subdivision Castleberry Ridge
Overview
*Sellers Are Motivated Bring Your Offer*HOME IS WHERE THE HEART IS and that CERTAINLY IS TRUE in this CUSTOM CRAFTSMAN that sits high up on Castleberry Ridge with an AMAZING VIEW of the North Georgia Mountains...(especially from the front porch and one of the upstairs bedrooms!). This home actually welcomes you in such a TRADITIONAL & ELEGANT FASHION, with a spacious ROCKING-CHAIR FRONT PORCH that just feels comfortable walking through it! The home opens to a 2-STORY FOYER and then a Parlor/Study on one side and a large open Dining Room on the other. Then you can stroll right into the center of a large vaulted ceiling Great Room with a Stacked Stone Fireplace and a fully functional Gourmet Kitchen with a plethora of cabinet spaces and pantry space! Out the back door is your fully covered & Screened-in Porch with an uncovered side porch just right for your grilling time! Back inside is the Guest Bedroom with a full bathroom to finish out the Main Floor. Upstairs is the over-sized Master Bedroom with a extra large Master Bath with Glass Shower & separate Soaking Tub. The Master Closet comes off the Master Bath AND has a side door into the Laundry Room. Two more large bedrooms and another full bathroom finish up the 2nd Floor. Back down in the mostly Finished Basement is another goodly-sized bedroom and full bathroom, a long with a huge living space for all your extra-curricular activities...and just outside is...you guessed it...Your own Hot Tub Spa! The backyard has a huge fenced in area, but just outside that, in a carved out section of your little slice of forest is a for-real fire pit! The neighborhood boasts a great community club-house with swimming pool and tennis courts...PLEASE COME SEE IF THIS HOME IS WHERE YOUR HEART IS!
Association Fees / Info
Hoa: Yes
Hoa Fees Frequency: Annually
Hoa Fees: 473
Community Features: Clubhouse, Curbs, Homeowners Assoc, Meeting Room, Near Shopping, Pool, Street Lights, Tennis Court(s)
Hoa Fees Frequency: Annually
Association Fee Includes: Swim, Tennis
Bathroom Info
Main Bathroom Level: 1
Halfbaths: 1
Total Baths: 5.00
Fullbaths: 4
Room Bedroom Features: Oversized Master
Bedroom Info
Beds: 5
Building Info
Habitable Residence: Yes
Business Info
Equipment: Dehumidifier
Exterior Features
Fence: Back Yard, Fenced, Wood
Patio and Porch: Covered, Deck, Enclosed, Front Porch, Patio, Screened
Exterior Features: Balcony, Garden, Rain Gutters, Rear Stairs
Road Surface Type: Asphalt, Concrete, Paved
Pool Private: No
County: Lumpkin - GA
Acres: 0.66
Pool Desc: None
Fees / Restrictions
Financial
Original Price: $599,000
Owner Financing: Yes
Garage / Parking
Parking Features: Attached, Driveway, Garage, Garage Door Opener, Garage Faces Front, Kitchen Level, Level Driveway
Green / Env Info
Green Energy Generation: None
Handicap
Accessibility Features: None
Interior Features
Security Ftr: Carbon Monoxide Detector(s), Smoke Detector(s)
Fireplace Features: Factory Built, Gas Log, Great Room, Stone
Levels: Two
Appliances: Dishwasher, Disposal, Dryer, Electric Cooktop, Electric Oven, Electric Water Heater, Microwave, Refrigerator, Washer
Laundry Features: In Hall, Laundry Room, Upper Level
Interior Features: Cathedral Ceiling(s), Crown Molding, Double Vanity, Entrance Foyer 2 Story, High Ceilings 9 ft Main, Sound System, Walk-In Closet(s)
Flooring: Carpet, Hardwood
Spa Features: Private
Lot Info
Lot Size Source: Public Records
Lot Features: Back Yard, Front Yard, Landscaped, Wooded
Lot Size: x
Misc
Property Attached: No
Home Warranty: Yes
Open House
Other
Other Structures: Workshop
Property Info
Construction Materials: Cement Siding, HardiPlank Type, Stone
Year Built: 2,006
Property Condition: Resale
Roof: Composition, Shingle
Property Type: Residential Detached
Style: Craftsman, Patio Home
Rental Info
Land Lease: Yes
Room Info
Kitchen Features: Cabinets White, Kitchen Island, Pantry, View to Family Room
Room Master Bathroom Features: Double Vanity,Separate His/Hers,Separate Tub/Showe
Room Dining Room Features: Seats 12+,Separate Dining Room
Special Features
Green Features: None
Special Listing Conditions: None
Special Circumstances: None
Sqft Info
Building Area Total: 3435
Building Area Source: Owner
Tax Info
Tax Amount Annual: 3532
Tax Year: 2,023
Tax Parcel Letter: 035-000-228-000
Unit Info
Utilities / Hvac
Cool System: Ceiling Fan(s), Central Air, Electric, Heat Pump, Zoned
Electric: 110 Volts, 220 Volts
Heating: Central, Forced Air, Zoned
Utilities: Cable Available, Electricity Available, Phone Available, Underground Utilities, Water Available
Sewer: Septic Tank
Waterfront / Water
Water Body Name: None
Water Source: Private, Shared Well
Waterfront Features: None
Directions
GPS WORKS GREAT! OR From Hwy 400North, take LEFT on HWY 136 to RIGHT on HWY 9N to RIGHT on Castleberry Bridge Rd to LEFT on Morgan Lane to HOUSE ON LEFT. SEE SIGN. FROM DAHLONEGA take HWY 9SOUTH to LEFT on Castleberry Bridge Rd to LEFT on Morgan Lane.Listing Provided courtesy of River Mountain Realty, Llc
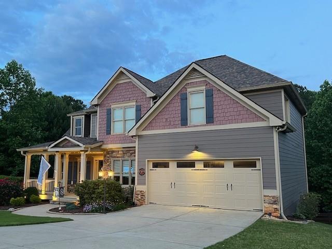
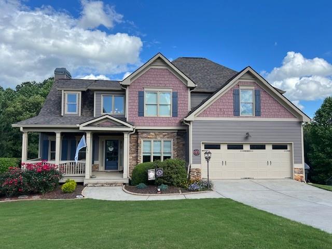
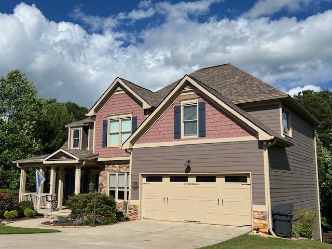
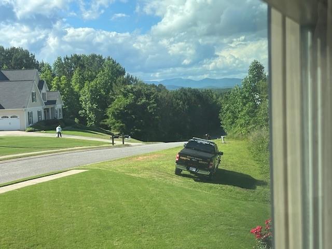
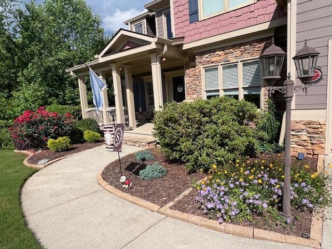
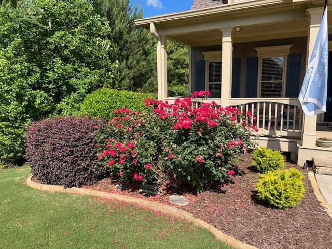
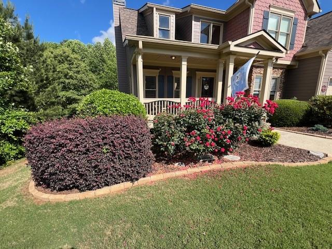
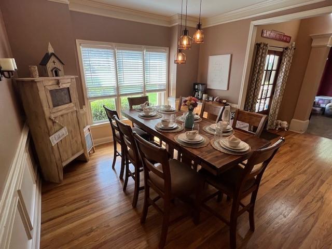
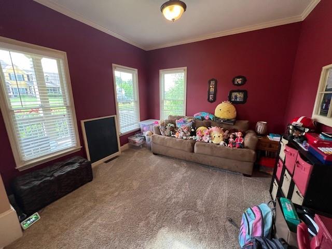
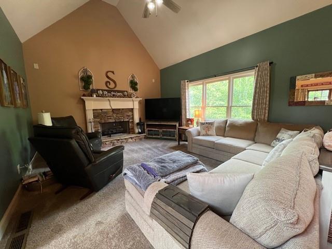
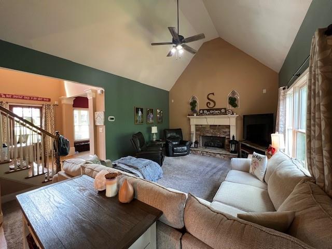
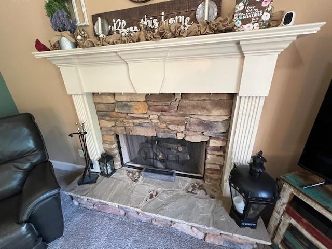
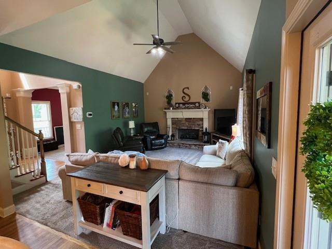
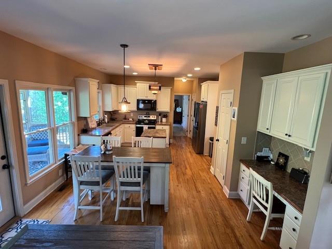
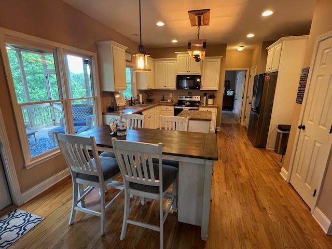
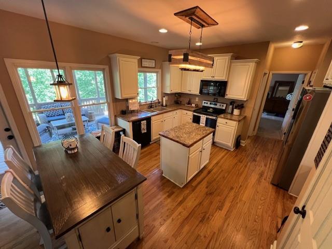
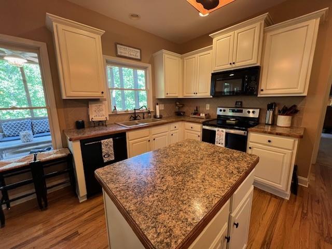
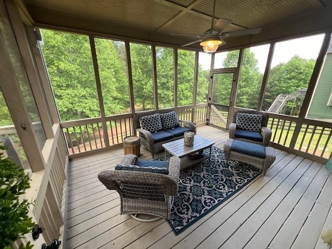
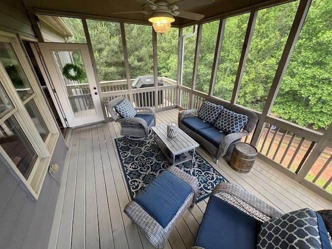
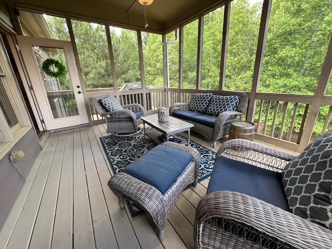
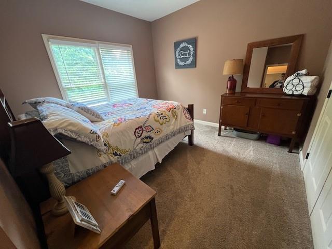
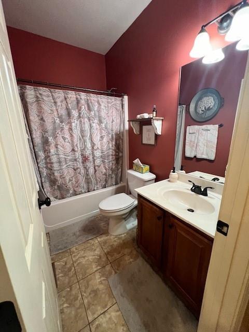
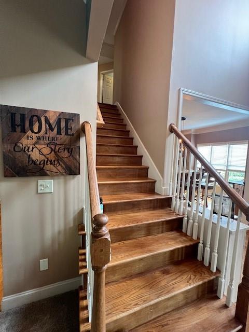
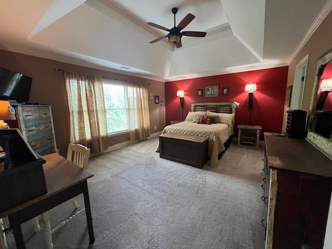
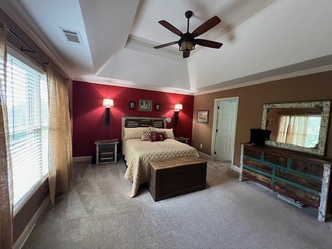
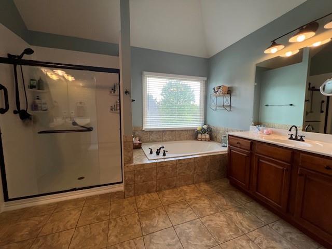
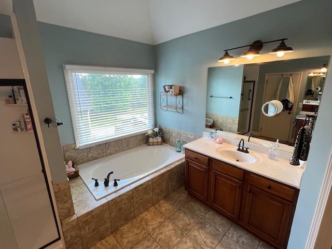
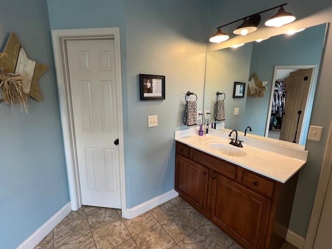
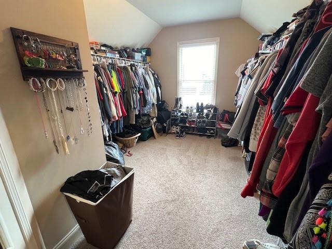
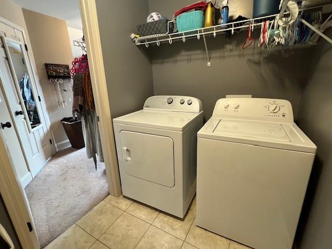
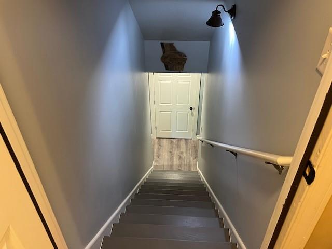
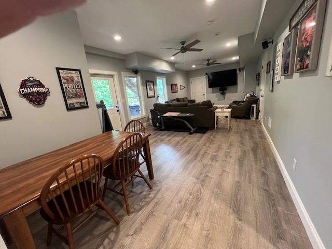
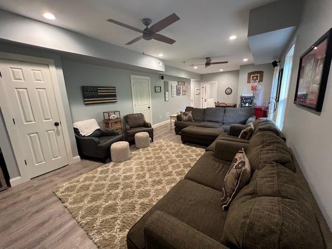
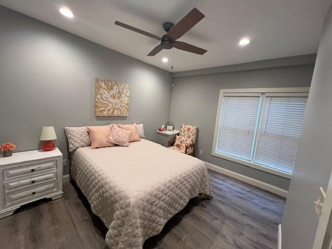
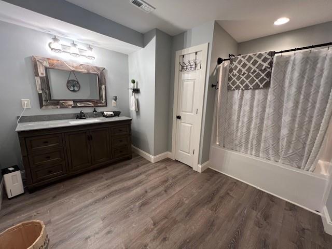
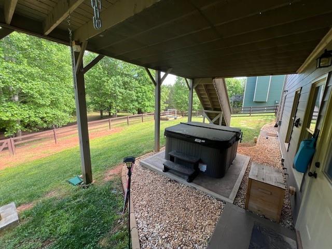
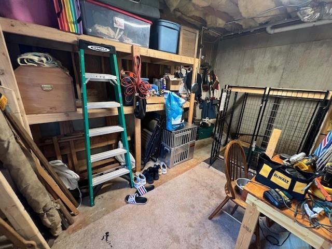
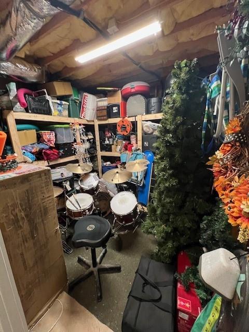
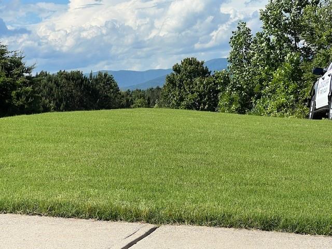
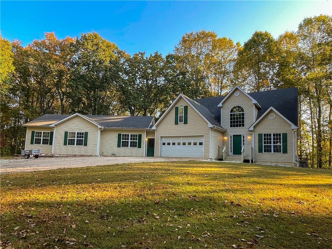
 MLS# 410158160
MLS# 410158160